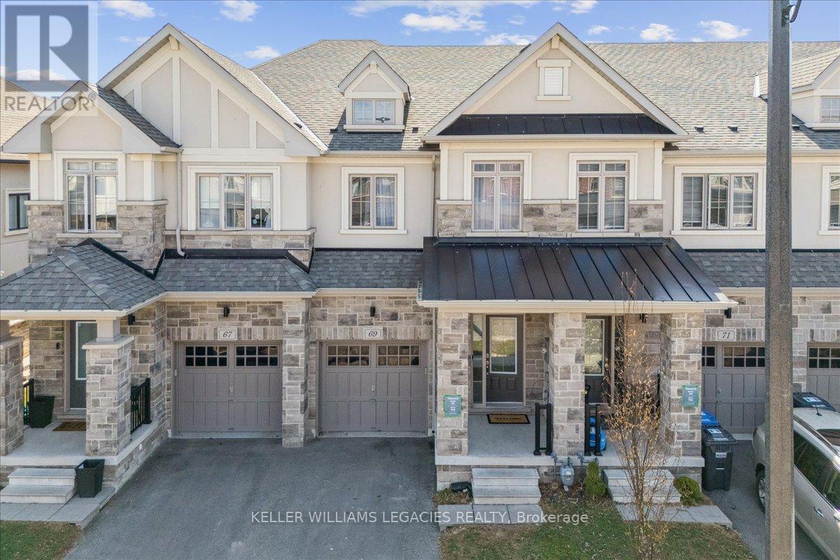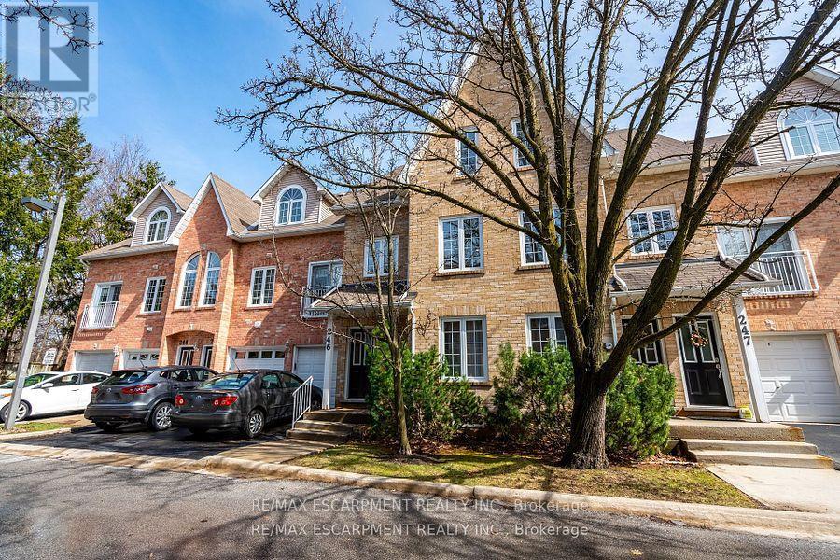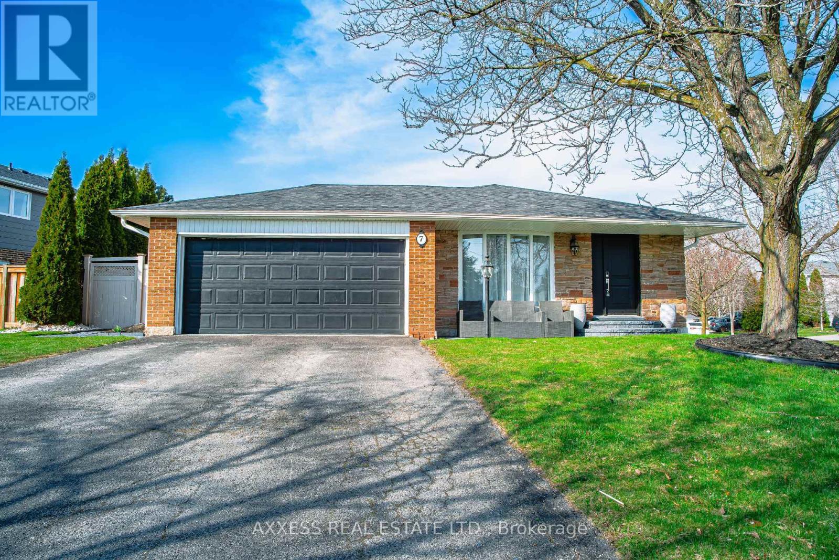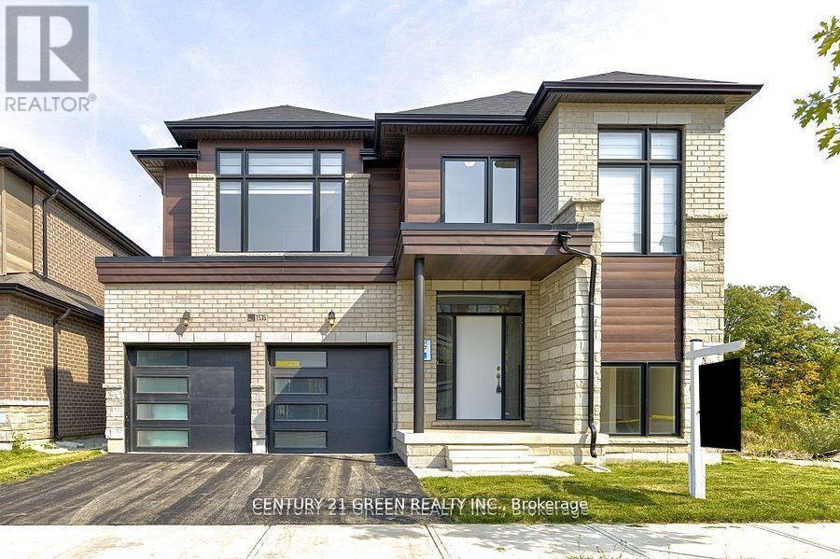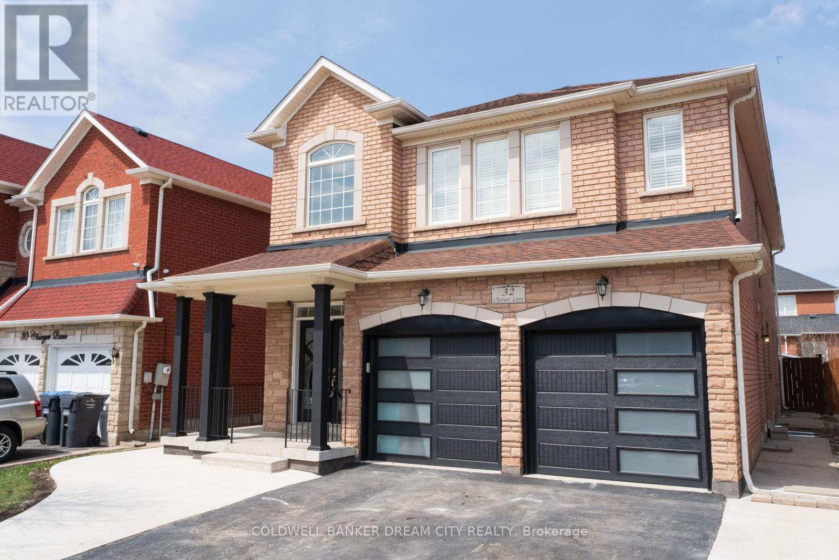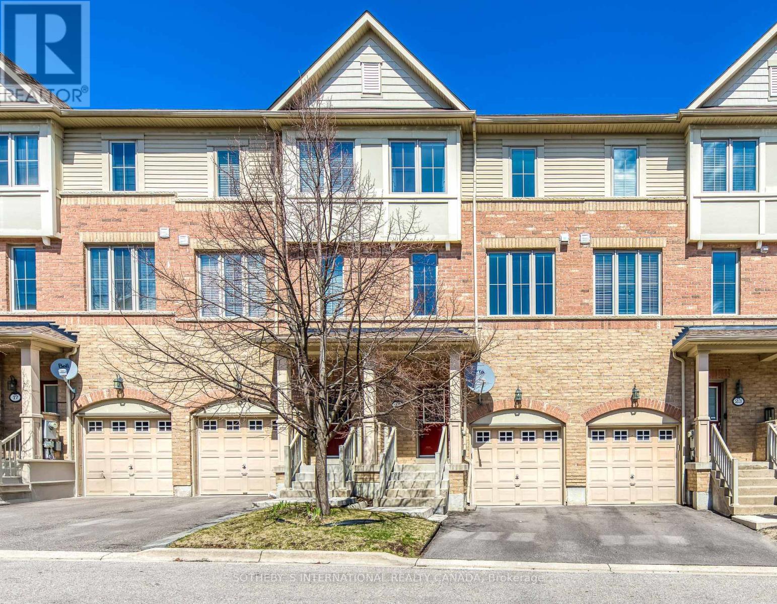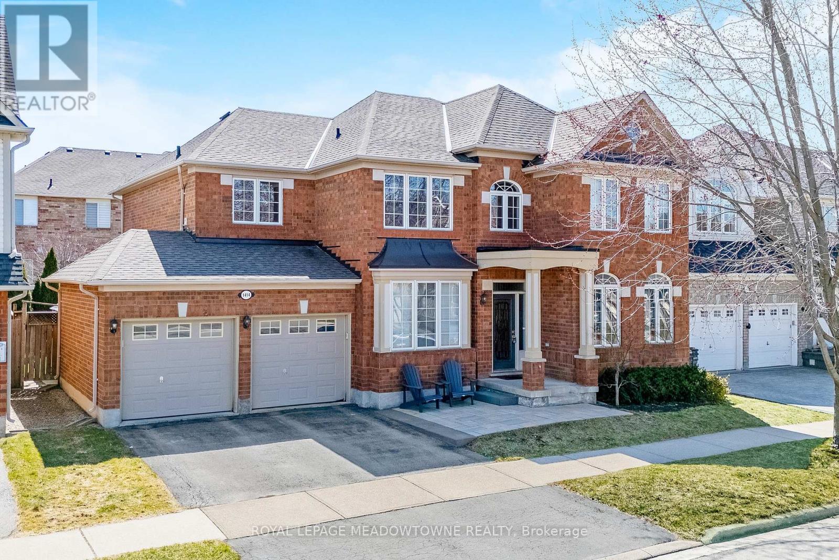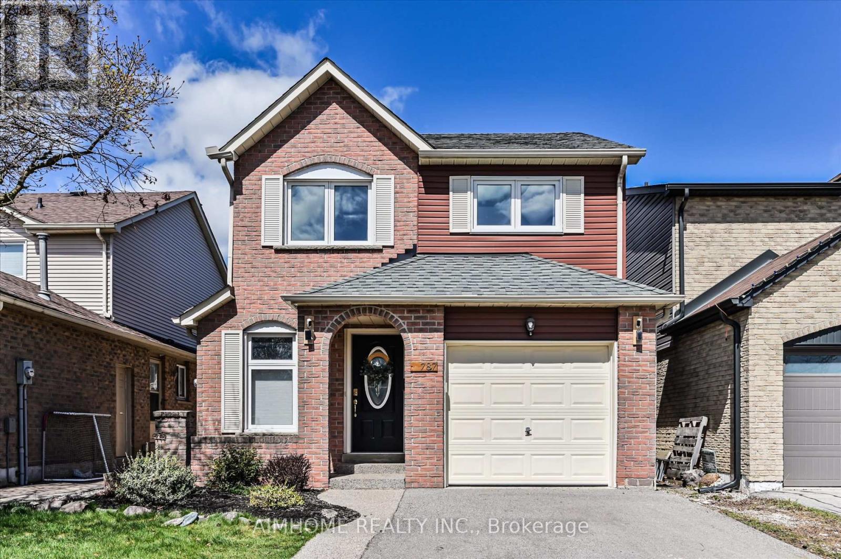69 Doris Pawley Crescent
Caledon, Ontario
Welcome to this stunning 3+1 bedroom and 3.5 bathroom freehold townhome, built in 2018 and loaded with nearly $60K in premium upgrades! From the moment you step inside, you'll notice the attention to detail, upgraded hardwood flooring throughout, a stylish kitchen backsplash paired with extended cabinetry, quartz countertops, and a flush breakfast bar that's perfect for entertaining. Enjoy cooking with the added bonus of a gas line in the kitchen, fireplace in the great room and open space concept. The laundry room is conveniently located on the second level. A newly built legal basement in-law suite with a full Kitchen, large windows, separate laundry and large bedroom and bathroom. Whether you are looking for income potential or extra living space for extended family this home is perfect for you. The property checks every box: space, style, and location. Situated in a sought after Caledon community, you're just minutes from top-rated schools, major highways, recreation centers, parks, and all essential amenities. This home is perfect for a growing family, investors, or anyone looking for a move-in-ready gem in a prime location. You don't want to miss this one! (id:57557)
246 - 2075 Walkers Line
Burlington, Ontario
*Stunning 2 Bedroom Loft-Style Townhome in Desirable Millcroft** Discover the perfect blend of comfort and tranquility in this rare 2-bedroom, 2-bathroom loft-style townhome. This exceptional unit, rarely available in this complex, backs onto a serene private ravine, providing a peaceful retreat right in your backyard. As you enter, a brand new staircase welcomes you to a bright and inviting living space, adorned with new flooring that complements the modern aesthetic. The open-concept layout features high ceilings, creating an airy atmosphere throughout. Enjoy cozy evenings by the gas fireplace, while natural light pours in through the skylight, illuminating both the primary bedroom and living room. Step outside to your new private terrace (7x14), offering picturesque views of the wooded area and stream, making it the perfect spot for morning coffee or evening relaxation. The bathrooms have been thoughtfully upgraded with luxurious heated floors and elegant glass doors, adding a touch of sophistication to your daily routine. The Condo Corporation has ensured peace of mind with recently replaced windows, doors, and garage door, enhancing the home's energy efficiency and curb appeal. You'll also appreciate the convenience of a one-car garage, just steps away, complete with a large storage room attached for all your needs. Visitor parking is plentiful, making it easy for friends and family to visit. This location is a true gem, with close proximity to scenic walking trails, golf courses - including the beautiful Tansley Woods - shopping, medical facilities, all within walking distance. Whether you're a retiree looking for a peaceful haven or a first-time homebuyer seeking a stylish and functional space, this townhome offers everything you need and more. (id:57557)
7 Regan Crescent
Halton Hills, Ontario
Located In A Highly Desirable Enclave Of Mature Homes Near The 300-Acre Hungry Hollow Ravine System This Rare 3-Bedroom, 3 Full Bathroom 3 Level Back Split Home Is Situated On A Premium 75' Wide Lot. A Must See ~ Fully Renovated. A Bright Open Concept Home Boasting A Custom Built Oversized Eat-In Kitchen With A Grand Center Island Designed For Entertaining. One Of Georgetown's Quieter Family Friendly Streets Positioned Close To Schools, Parks And Natural Amenities. The Built-In Garage Features A Rough-In EV Charger And Is Currently Being Used As A Separate Entertainment Space And Can Easily Be Restored. The Oversized Crawl Space Will Be Useful As Additional Storage Space. Countless Upgrades Include Trim, Doors And Pot Lighting. (id:57557)
1535 Wellwood Terrace
Milton, Ontario
Stunning and fully upgraded home situated on a premium corner ravine lot! The house is 3200 sq. ft. and boasts 4 spacious bedrooms, each with its own upgraded Ensuite. This home offers ultimate convenience and luxury. The main floor features soaring 9-foot ceilings, pot lights throughout, and an upgraded kitchen with quartz countertops, a beautiful backsplash, and high- end Jennair stainless steel appliances. Enjoy the bright and airy breakfast area, perfect for morning meals. The fully finished basement adds extra living space for family gatherings or entertainment. Have Permit to be used as a second unit with separate entrance. This home truly combines elegance with modern finishes in a serene setting! Located near highly-rated schools, parks, trails, major highways, transit, and shopping. A true beauty you wont want to miss! (id:57557)
1061 East Avenue E
Mississauga, Ontario
Welcome to this fantastic raised bungalow featuring 3+2 bedrooms, situated in a prime location close to all amenities. Enjoy walking distance to Lake Ontario, scenic beaches, Lakefront Promenade Park, and the local yacht club perfect for lakeside living. This spacious and newly renovated home is ideally located near schools, parks, churches, with easy access to the QEW, GO Bus, GO Transit, and Pearson Airport.The main floor boasts an open-concept layout ideal for family living, featuring a generously sized living room with new engineered hardwood flooring, and a large modern kitchen with quartz countertops, stylish backsplash, modern tile flooring, and brand-new appliances. The primary bedroom offers a 4-piece ensuite bathroom, complemented by two additional good-sized bedrooms, the main floor washroom features a modern mirror equipped with Bluetooth connectivity enjoy your favorite music while you relax and refresh and a convenient laundry room with custom cabinetry.The fully finished basement, accessible through a separate entrance, includes a large living area, a modern kitchen, two bedrooms, a 4-piece bathroom, and its own laundry area perfect for in-law or rental potential.Additional upgrades include new interlocking at the front, sides, and back porch, new windows, upgraded 200- amp electrical panel instal with permit, fresh paint throughout a widened driveway, Brand new tankless water heater for on demand hot water and energy efficiency, a new garage door, and a garage door opener. (id:57557)
3007, 1122 3 Street Se
Calgary, Alberta
Experience urban luxury in this stunning high-rise SW FACING CORNER UNIT apartment located in the heart of Calgary's vibrant Beltline neighbourhood and the North Guardian tower. Situated on the 30th floor of The Guardian, this bright and spacious unit offers breathtaking CITY SKYLINE AND ROCKY MOUNTAIN views.The open-concept living space welcomes you with floor-to-ceiling windows that flood the interior with natural light, highlighting the sleek laminate and tile flooring and modern finishes. The well-appointed kitchen features beautiful stone countertops, a functional island, and premium stainless steel appliances, making meal preparation a joy. The generous bedroom provides a peaceful retreat, while the stylish bathrooms, including one ensuite completes this urban sanctuary.Building amenities elevate your lifestyle with a state-of-the-art fitness center, party room that can be booked for your own private use, and the convenience of 24/7 concierge service. Your titled underground parking stall ensures hassle-free downtown living.What truly sets this property apart is its unbeatable location. You're just steps away from Calgary's nightlife scene, shopping and entertainment district located on the Red Mile. Enjoy quick access to Pixel Park, the Elbow River pathways, and the Victoria Park/Stampede LRT station. You will also be located across the street from Cowboy's Casino, the new and improved BMO centre, and last but not least the future Saddledome. With a Walk Score of 98, everything you need is right at your doorstep.This pet-friendly building (with restrictions) offers the perfect blend of luxury and convenience for professionals or investors seeking a maintenance-free urban lifestyle. Don't miss this opportunity to own in one of downtown's most desirable buildings.Book your exclusive tour today with your favourite Realtor. (id:57557)
16 Chester Crescent S
Halton Hills, Ontario
Location! Location! Location! Welcome to 16 Chester Crescent. This property has absolutely everything you need and more. Quiet street fabulous neighborhood, close to 3 schools that are all just a short walk away, convenient for shopping or commuting. This property is truly an entertainers dream both inside and outside. Stunning open concept kitchen with granite countertops, stainless steel appliances, gas fireplace and 2 separate islands that are moveable. Separate living and dining room areas for those more formal events. Main floor laundry and garage access to tons of storage space are there for your convenience. Second floor offers you four good size bedrooms, great for larger family. Primary bedroom has a walk in closet with a lovely 4 piece ensuite. There is a full unfinished basement with a bathroom rough in and a cold room. This space is a blank canvas just waiting for you to create your ideal living space. there are so many options with this space. If you are looking for a backyard paradise then look no further. This outdoor space is low maintenance with a fabulous in ground swimming pool with interlock patio all around, a pool hut with electricity and natural gas hookup for your barbecue. This is the perfect space for loads of family fun, entertaining or just relaxing. Come and see everything this inviting family home offers. There is an extensive list of upgrades that have been done. (id:57557)
32 Charger Lane
Brampton, Ontario
Welcome to this extraordinary residence situated on a spacious lot of over 3,000 sq. ft. This spectacular designed home offers 4 large bedrooms plus a legal 4-bedroom finished basement with a separate side entrance ideal for extended family or rental income. Step inside through the elegant double doors into a grand foyer with soaring 18-foot ceilings. A spiral oak staircase with a stair lift and an eye-catching chandelier adds both style and accessibility. Enjoy the new flooring throughout the whole house, a contemporary kitchen equipped with stainless steel appliances, quartz countertops, and pot lights throughout, including exterior lighting. Enjoy the convenience of a main floor laundry room. Upstairs, you'll find 4 spacious bedrooms, 3 of which include walk-in closets. Two bedrooms feature elegant double-door entries. The second floor includes 2 well-appointed bathrooms. The landscaped backyard is perfect for outdoor entertaining with a large patio, garden shed, and cozy firepit. (id:57557)
9 Haywood Drive
Brampton, Ontario
Experience true luxury in this stunning bungalow located in the prestigious Credit Valley area. Featuring 9ft ceilings on both the main floor and basement, this home offers a seamless blend of elegance and functionality. The thoughtfully designed layout includes separate living, dining, and family rooms, a chefs kitchen, and a bright sunroom. The main level boasts 3 spacious bedrooms and 3 bathrooms. The walkout basement adds immense value, with 3 additional bedrooms, 2 full bathrooms, and a convenient side entrance.2 Separate Apartments can be rented for $4000 Enjoy year-round relaxation with an indoor heated swimming pool, all while taking in the serene views of the green space behind the property. Luxury bungalow not to be missed. (id:57557)
21 Bakewell Street
Brampton, Ontario
Welcome to Terracotta Village, located at the border of Mississauga & Brampton, in a sought-after family-friendly neighbourhood. This spacious 4 bedroom, 4 bathroom condo townhome has 1653 sq ft. of above grade living space as per floor plans. The main level walkout bedroom, with a four piece ensuite bathroom, can easily be used as a home office, family room or children's play space! Step outside into the rear yard where you can garden and enjoy dinners on the patio. Upstairs you will find a bright kitchen with stainless steel appliances, granite counters, updated lighting fixtures, custom backsplash, double sink and built in water purifier. The breakfast area allows for a large table with ample seating. Find yourself entertaining in the living room with elegant engineered hardwood floors, while overlooking the unique courtyard. Make your way up the stairs to the primary bedroom with two closets, a three piece ensuite bathroom and an expansive window that fills the space with sunlight. The third and fourth bedrooms, perfect for a growing family, share the 4th bathroom. This well maintained home has had the carpets professionally cleaned throughout (April 2025) and was freshly painted (April 2025). Conveniently located to commute to Mississauga or Toronto, with easy access to Highway 407 and 401. Walk down the street to the neighbourhood park with playground. Close proximity to schools, transit, churches, and shopping. (id:57557)
1414 Hearst Boulevard
Milton, Ontario
Nearly 3,000 sq. ft. Mattamy Montgomery model on a rare 56-foot wide lot in Milton's Beaty neighbourhood. All-brick exterior with interlock patios in both front and back. Wide driveway fits 4 cars (2 garage, 2 driveway). Main floor features engineered hardwood, bullnose corners, arched entryways, and three separate front rooms - living, dining, and den - ideal for flexible use. Open-concept kitchen and family room with gas fireplace, large centre island, gas stove, extra tall cabinets, walk-in pantry, pot lights, and oversized sliding door walkout. Upstairs: spacious bedrooms with upgraded carpet underpadding. Primary suite is in its own wing with double sinks and private water closet. Shared bath has 3 entry points - perfect for busy mornings. Bonus: large second-floor laundry room with storage cabinets and a walk-in linen closet. Extras include upgraded attic insulation, central vacuum, and larger basement windows for more natural light. Walking distance to public and Catholic schools, Beaty Library with daycare, parks, and plazas with Metro, Starbucks, Tim Hortons, Shoppers, FreshCo and more. Easy access to Mississauga and Hwy 401. Peaceful street, family-friendly area, and a layout built for everyday living. (id:57557)
787 Roseheath Drive
Milton, Ontario
Welcome to 787 Roseheath the perfect starter home that blends charm, comfort, and functionality! This lovely residence offers a warm and inviting atmosphere, ideal for first-time buyers or anyone looking to settle into a vibrant neighborhood. Step inside and you'll be greeted by an elevated living room filled with natural light, creating a bright and airy space perfect for relaxing or entertaining. The updated kitchen features modern finishes, ample cabinetry, and a cozy breakfast area where you can enjoy your morning coffee. A dedicated dining area provides the perfect setting for family meals. The home boasts generously sized bedrooms, offering plenty of space for rest and personalization. The washrooms have been tastefully updated with contemporary fixtures and finishes for a sleek, refreshed look. New flooring runs throughout the home, adding a clean and modern touch to every room. One of the true highlights of this property is the beautiful backyard, a spacious outdoor haven ideal for hosting friends, family gatherings, or simply enjoying a quiet evening under the stars. Don't miss out on this incredible opportunity to make 787 Roseheath your own. Come see it in person and imagine the possibilities! (id:57557)

