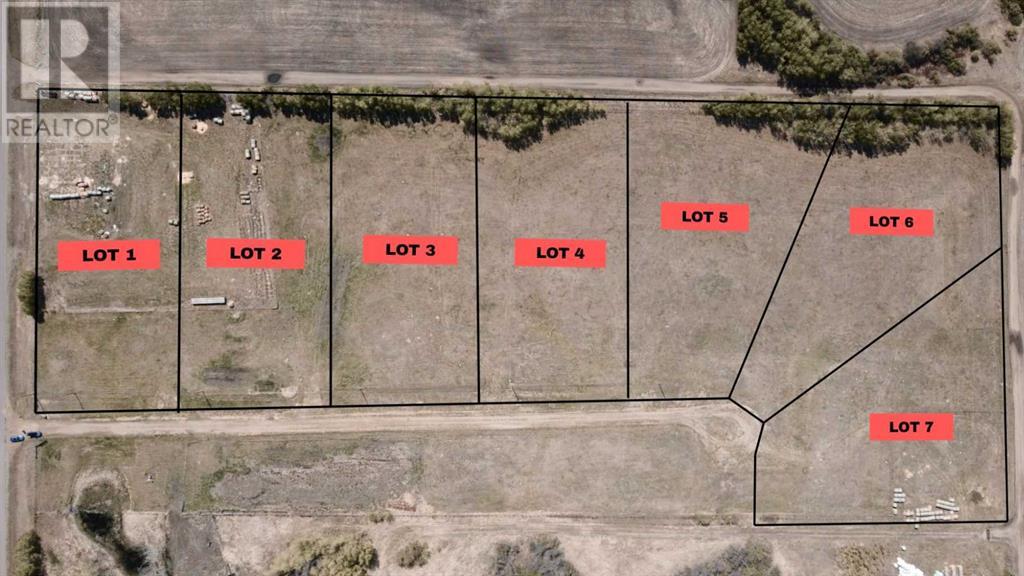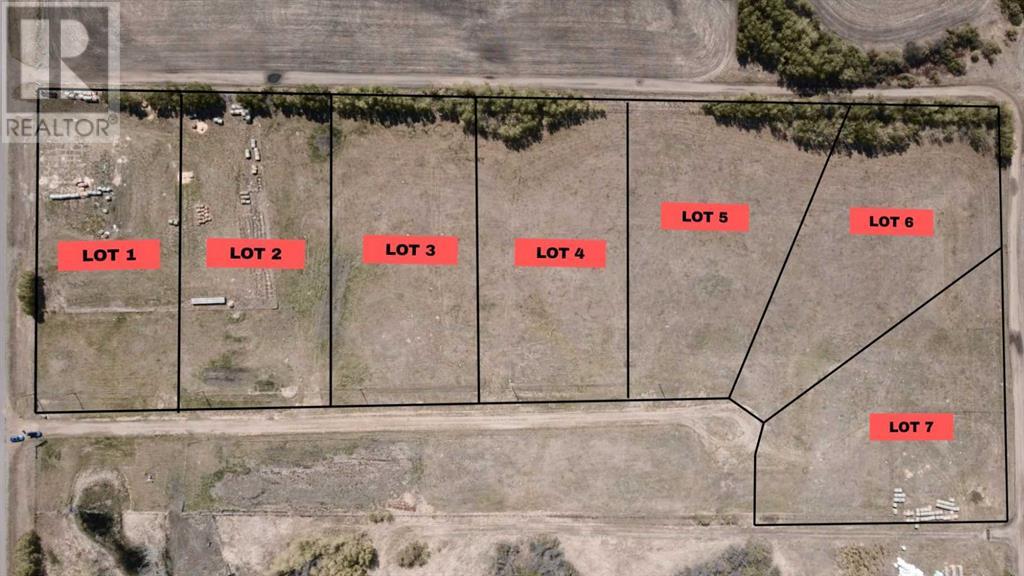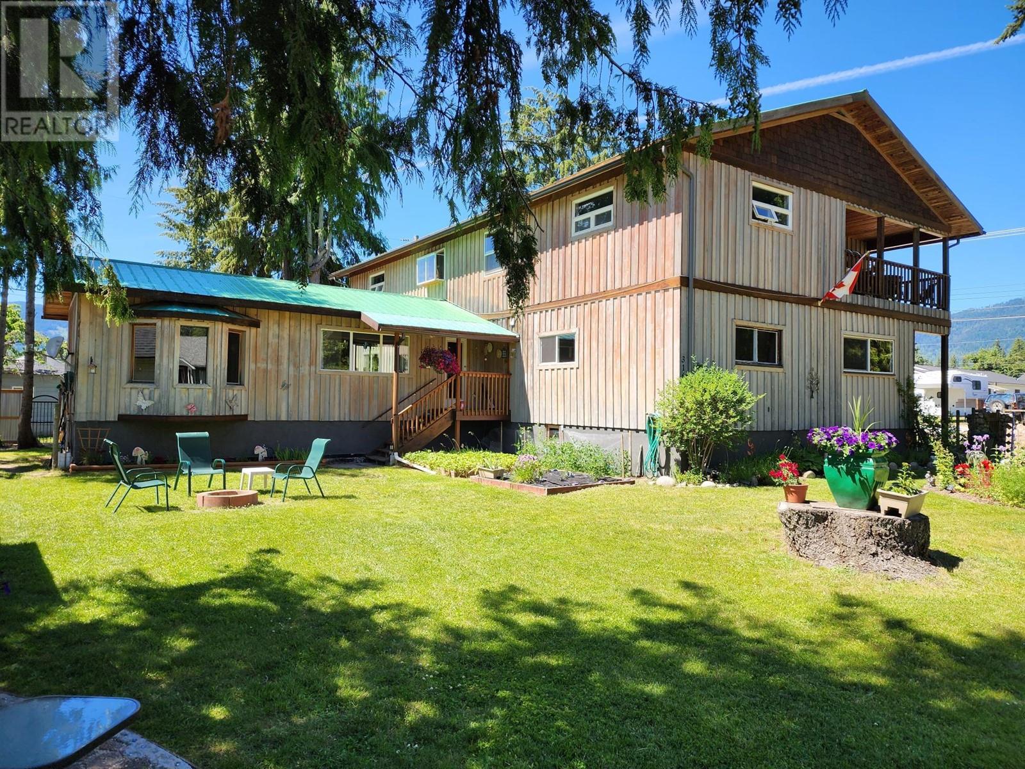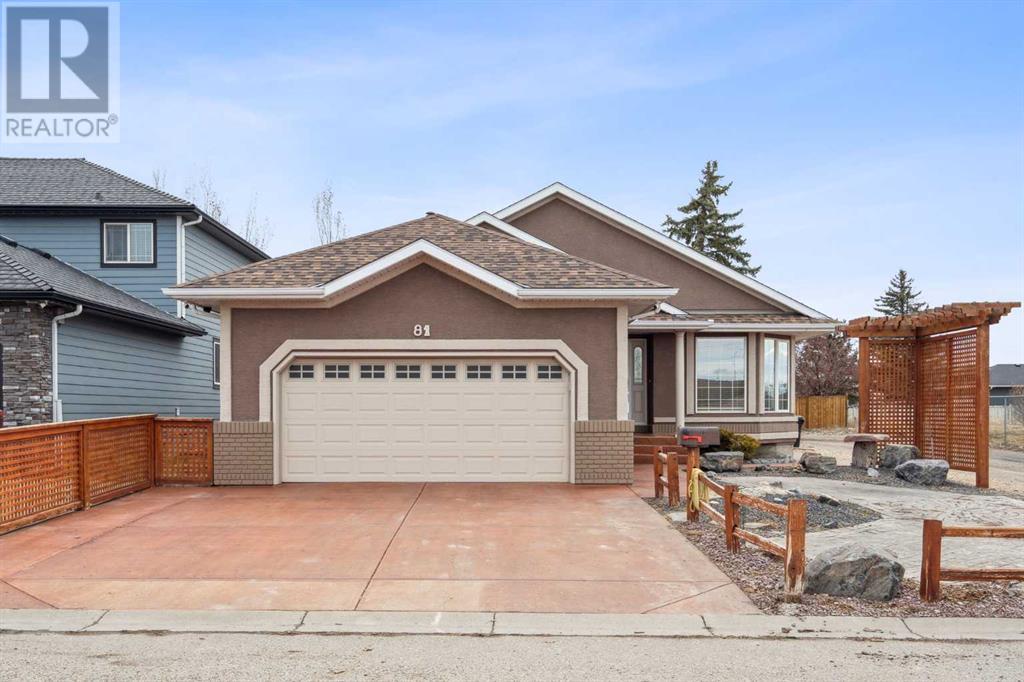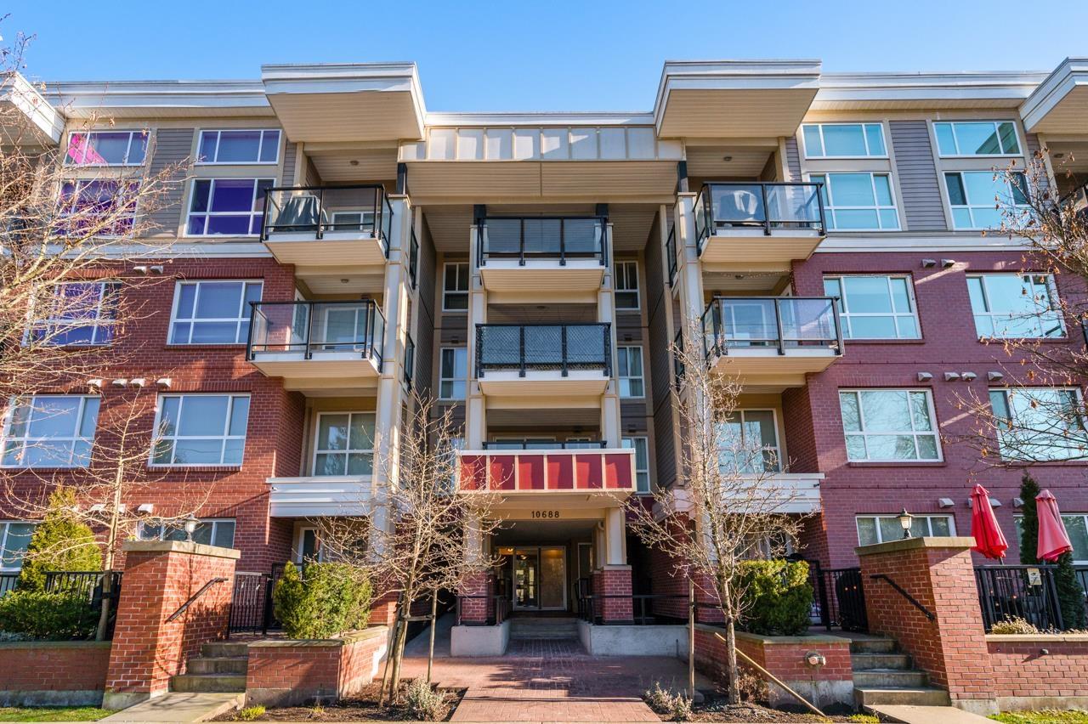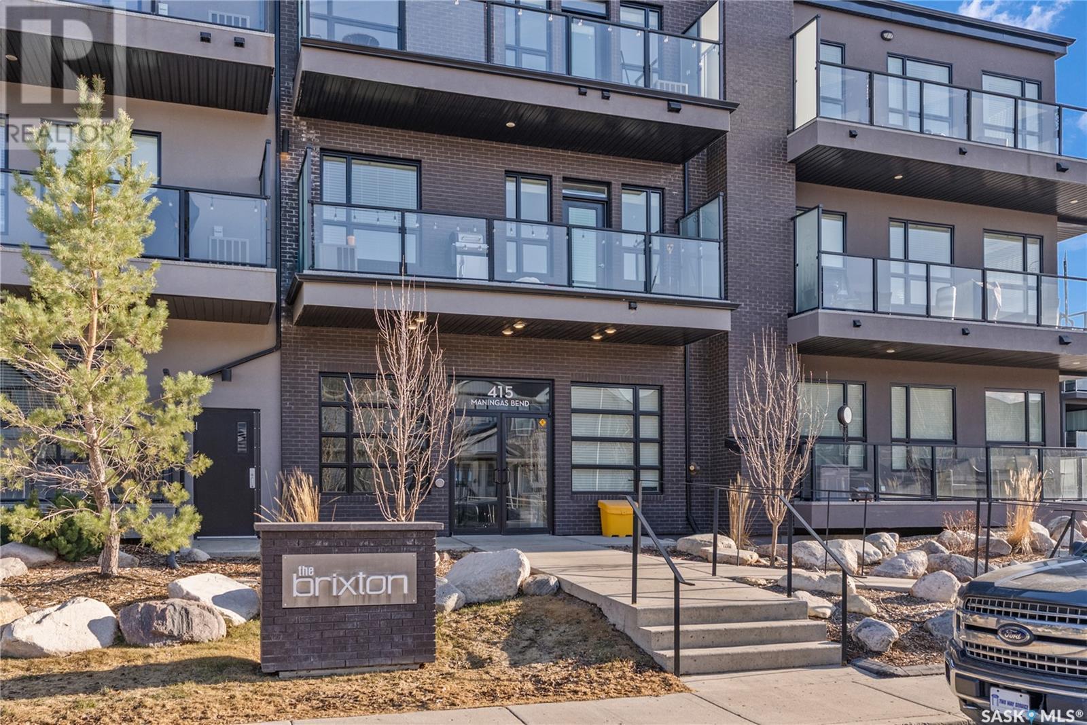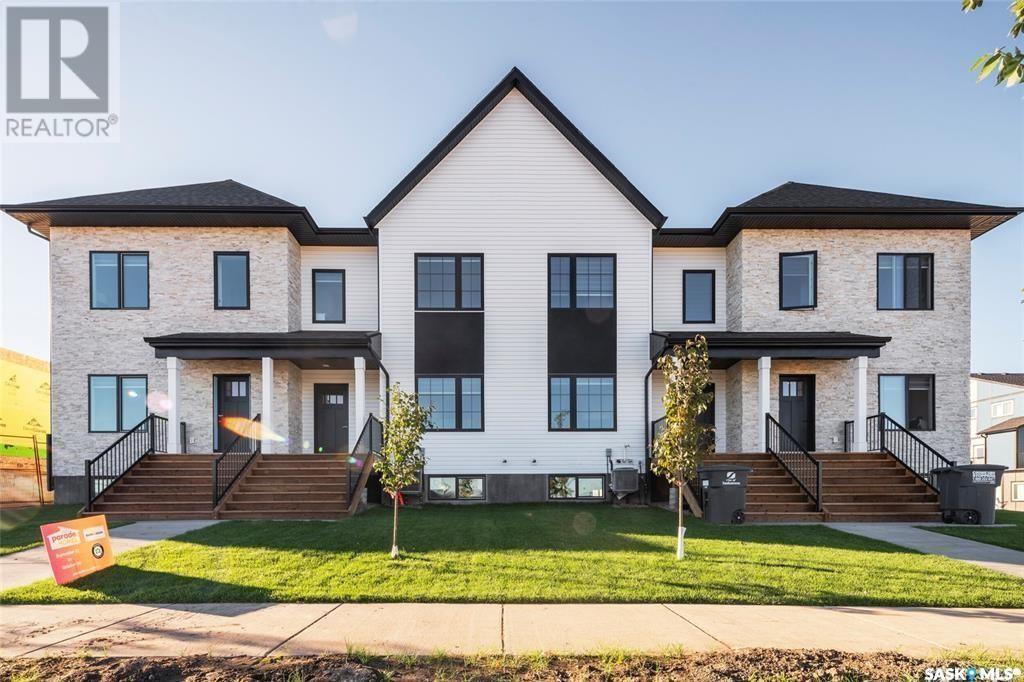Pt Ne-24-45-7-W4
Rural Wainwright No. 61, Alberta
Welcome to Meadowlark Estates, a brand-new acreage community offering 7 spacious lots, each measuring 2 acres. Located less than 10 minutes north of Wainwright, these properties provide the perfect blend of peaceful country living with the convenience of nearby town amenities. Enjoy paved roads right to your driveway and soak in the beautiful unobstructed countryside views from your future dream home. Whether you’re looking to build a family haven or a private retreat, these lots offer endless possibilities—all at an affordable price. Don’t miss your chance to secure a piece of this serene community. Build your dream home in Meadowlark Estates today! (id:57557)
Pt Ne-24-45-7-W4
Rural Wainwright No. 61, Alberta
Welcome to Meadowlark Estates, a brand-new acreage community offering 7 spacious lots, each measuring 2 acres. Located less than 10 minutes north of Wainwright, these properties provide the perfect blend of peaceful country living with the convenience of nearby town amenities. Enjoy paved roads right to your driveway and soak in the beautiful unobstructed countryside views from your future dream home. Whether you’re looking to build a family haven or a private retreat, these lots offer endless possibilities—all at an affordable price. Don’t miss your chance to secure a piece of this serene community. Build your dream home in Meadowlark Estates today! (id:57557)
316 3rd Nw Avenue
Nakusp, British Columbia
Beautiful corner lot, plenty of space, ""Move In Ready""!! Zoning is R3 (multi family). It's perfect for your family, and there's plenty of room for extended family too, or potential rental income! 100' x 115' lot, over 2300 sq. ft. finished living space on the main floor, and over 2000 sq. ft. on the upper level, plus the unfinished basement. The main floor has been renovated including flooring, fixtures, appliances, and a totally awesome 'dream' kitchen that anyone would enjoy cooking in! It is designed with 23 soft close pull-out drawers for easy access and easy reach - 'no more cluttered cupboards, no need for standing on stools to get to the top cupboard'. 4 bedrooms, large dining area, 3 bathrooms, laundry room with a big laundry sink, and the comfortable living room with original hardwood floors, complete the main floor. The upper level is a legal suite with separate access. This could work for extended family members, mom and dad, or maybe a mortgage helper. Spacious kitchen/dining area, cozy living room, 3 bedrooms, full bath/laundry, plus a balcony overlooking the front yard. The basement is perfect for storing seasonal items, and has workshop space as well or could be a possible rec room! All appliances, plus upstairs suite furnishings included! Private backyard space to soak in the hot tub and relax, plus 2 front sitting areas with trees for shade. Gardens filled with perennials, berries, and small vegie garden too! Close to schools, and all amenities. (id:57557)
2406, 302 Skyview Ranch Drive Ne
Calgary, Alberta
2 BEDROOMS | 2 BATHROOMS | TOP FLOOR | HEATED UNDERGROUND PARKING | HIGH END FINISHES | Welcome to this bright and spacious top-floor unit, offering an abundance of natural morning sunlight and a well-thought-out layout. This well-maintained apartment features 2 bedrooms, 2 full bathrooms, and 1 underground parking stall with additional storage, making it a perfect choice for families, professionals, or investors. Located in the central building of the complex, it is surrounded by ample visitor parking, ensuring convenience for your guests.As you enter, you’ll find a well-sized kitchen complete with a built-in desk space—ideal for meal prep or setting up a small home office. The adjacent dining area allows for a seamless flow into the spacious living room, which is designed to accommodate gatherings and everyday living comfortably. The living room also provides direct access to the top-level balcony through a patio door—perfect for enjoying your morning coffee while soaking in the sunlight.The primary bedroom is generously sized to fit a king-size bed and features a walk-through closet leading to a private 4-piece en-suite bathroom. The second bedroom is versatile and can serve as a space for kids, guests, or a home office, conveniently located next to the second full 4-piece bathroom. Additional highlights include in-suite laundry for added convenience and a spacious underground parking stall with a large storage area in front. This unit combines comfort, practicality, and modern living, making it an excellent opportunity for buyers. Don’t miss out—book your showing today! (id:57557)
81 Sundown Manor Se
Calgary, Alberta
Welcome to this stunning corner lot bungalow with a double car attached garage located in the beautiful lake community of Lake Sundance! This home includes 2,800 sq ft of developed living space! Upon entering the home, you will notice the abundance of natural light, open floor plan, and open beam ceilings providing grand appeal! The main floor is complete with a beautiful kitchen, living room, office space, master bedroom with ensuite and secondary bedroom and bathroom. The living room boasts 12 ft ceilings, oak cabinetry built-ins, and a cozy gas fireplace that provides the perfect amount of in-home comfort! Upon entering the kitchen, you will notice the stunning stainless-steel appliances and granite counter tops. The kitchen is complete with an island, pantry, and built-in kitchen hutch! The master bedroom oasis is complete with an ensuite, 6 ft whirlpool, and walk-in closet. The developed basement provides a fun and practical use of space to live and entertain in! The basement features an added gas fireplace, large rec room, wet bar, laundry room, workshop space, 2 additional bedrooms and a bathroom. Looking to enjoy the summer months? The front and backyard of this home are professionally landscaped and the backyard features a 2-tiered deck, large gazebo with outdoor heaters, outdoor showers, and two large storage sheds! This home is complete with air conditioning, vaccu-flow, alarm system, 8 security cameras, stucco exterior (recently painted), shingled roof (recently redone), and underground irrigation. The community of Lake Sundance is conveniently located within walking distance of Fish Creek Park and provides easy access to Stoney Trail and McLeod Trail. This home is minutes away from Shawnessy with ample restaurants, shopping, entertainment and grocery stores! Book your showing today! (id:57557)
211 10688 140 Street
Surrey, British Columbia
Well-built Trillium Living located in central Surrey! This home is beautifully maintained and is perfect if you are looking to buy your first home or for investment! It features laminate flooring, Open concept kitchen with quartz countertops & soft close cabinets, stainless steel Frigidaire appliances! Amenities include a Recreation room/party room, a private outdoor basketball court, an indoor table tennis. Including a parking stall and a storage locker. Walking distance to Surrey Central Skytrain, close to SFU, KPU, library and many other city amenities. It's a great starter home or a valuable investment property. Call today for private showing! (id:57557)
584 Rowmont Boulevard Nw
Calgary, Alberta
READY FOR POSSESSION MAY 29, 2025 | Where elevated design meets everyday ease, this is the home that will transform your routine into a retreat. Nestled in the dynamic and nature-rich community of Rockland Park, this Columbia 18 model by Cedarglen Homes is more than just a layout—it’s a lifestyle. From the first step inside, you’re welcomed by a sense of openness and warmth, as natural light floods the main living space, drawing you toward the expansive great room anchored at the back of the home. The heart of the home is the kitchen—crafted for connection and elevated with light cabinetry, striking quartz countertops, designer hardware, and a statement tile backsplash. Whether you’re brewing coffee at the oversized island or entertaining guests for dinner, the space blends beauty and function seamlessly. Plus, with a $9,000 appliance allowance, your kitchen can be tailored to match your personal style. Need a quiet space to work or play? A main floor flex room tucked at the front of the home offers just that—perfect as a home office, creative nook, or cozy playroom. Upstairs, the central bonus room brings the family together for movie marathons or game nights, while still offering a touch of separation between the bedrooms. The primary suite is your personal haven, spacious enough for king-sized furnishings and styled with a spa-inspired ensuite—complete with double vanities, a tiled walk-in shower, and a generous walk-in closet. Two additional bedrooms, a chic full bathroom, and a dedicated laundry room complete the upper level with both style and practicality. But the true standout? A fully legal 2-bedroom basement suite with its own entrance, kitchen, laundry, living space, and 4-piece bath—ideal for extended family, visitors, or as a smart income opportunity. Out back, a finished deck with built-in gas line sets the stage for effortless outdoor entertaining, and a $1,000 landscaping rebate helps you create the backyard of your dreams. Set within one of Calgary’ s most exciting new NW communities, Rockland Park offers more than curb appeal—it delivers connection. Scenic pathways, playgrounds, parks, and views of the Bow River Valley offer moments of natural beauty, while future schools, shopping, and easy access to major routes ensure convenience is always within reach. This isn’t just a home—it’s the foundation for your next chapter. Make it yours before someone else does. Please note: Photos are from a different property, and the interior finishes are different. Please refer to the last photo for specific interior selections for this home. (id:57557)
49a Fonda Green Se
Calgary, Alberta
Nestled in the community of Forest Heights, this charming 3 bedroom, 1.5 bathroom duplex offers both comfort and functionality. Situated on a quiet cul-de-sac, the home is perfect for a family or anyone seeking an investment property. The property boasts a spacious layout with a living room, dining room and a large kitchen on the main floor complemented by a large deck, ideal for outdoor entertaining or relaxing in the sun. The upper floor offers a spacious master bedroom plus two additional bedrooms, and a 4 piece full bathroom. This home features a detached workshop/garage, offering ample space for hobbies, storage, or additional parking. With its convenient location close to schools, parks, transit, and other amenities, this home makes a fantastic opportunity you won’t want to miss. (id:57557)
445004 Rr #42
Rural Ponoka County, Alberta
10 Acres with a Stunning View on a Quiet Country RoadNestled in the picturesque rolling hills northwest of Rimbey, this 10-acre parcel offers tranquility, beauty, and endless potential. Situated on a peaceful no-exit road, the property features a mature yard site with some existing services, framed by established trees and a scenic mix of open pasture.Remnants of the original outbuildings and corral system hint at the property's rich history, providing a rustic backdrop for your future plans. Whether you're envisioning a hobby farm, a private retreat, or a place to build your dream home, this land is ready for its next chapter.The southwest-facing view is truly something special—imagine enjoying spectacular sunsets over the hills and trees every evening from your porch.Zoned Agricultural, this property offers flexibility for a range of uses, from keeping animals to simply enjoying the peace and privacy of country living. Parcels like this don't come on the market often—come see the potential and start making your dreams a reality. (id:57557)
102 415 Maningas Bend
Saskatoon, Saskatchewan
Great opportunity to own a modern, move-in ready condo in Saskatoon's Evergreen neighbourhood. This stylish 2-bedroom, 2-bathroom main-level condo at The Brixton is perfect for professionals, small families, or downsizers. It is a pet-friendly home (up to two small pets allowed) and has a bright open-concept layout with large windows, sleek two-tone cabinets, stainless steel appliances, and durable LVP flooring. Enjoy relaxing or entertaining on the spacious balcony, plus the convenience of in-suite laundry, one underground parking stall, and secure underground storage. The Brixton offers an amenities room and elevator. Located in the heart of Evergreen, you’re steps from parks, trails, schools, shopping, and dining. Don’t miss this move-in-ready gem! (id:57557)
205 235 Feheregyhazi Boulevard
Saskatoon, Saskatchewan
New build to be completed July/August 31, 2025! Welcome to Notre Maison! Feel like you are living in a 5-star hotel year round! You have the perfect combination of luxury and functionality in this 1412 square foot home. This elegant new development offers plenty of extras, including beautiful and high-quality finishes such as quartz countertops, matte gold bathroom fixtures, and hardwood and ceramic tile flooring. Along with offering 3 bedrooms and 2.5 bathrooms, the property offers second floor laundry. The home comes with a finished front yard, large fenced 780 square foot private backyard, detached two-car garage, spacious 9 foot ceilings, and composite decking on rear deck. Great location in Aspen Ridge close to many amenities including schools, gas station, pharmacy, and grocery store, as well as close proximity to the Northeast Swale and convenient transportation options. This home will meet all your needs for now and into the future. Option to finish basement with family room, bedroom and 4 piece bath for selling price of $460,000. (id:57557)
Pt Ne-24-45-7-W4
Rural Wainwright No. 61, Alberta
Welcome to Meadowlark Estates, a brand-new acreage community offering 7 spacious lots, each measuring 2 acres. Located less than 10 minutes north of Wainwright, these properties provide the perfect blend of peaceful country living with the convenience of nearby town amenities. Enjoy paved roads right to your driveway and soak in the beautiful unobstructed countryside views from your future dream home. Whether you’re looking to build a family haven or a private retreat, these lots offer endless possibilities—all at an affordable price. Don’t miss your chance to secure a piece of this serene community. Build your dream home in Meadowlark Estates today! (id:57557)

