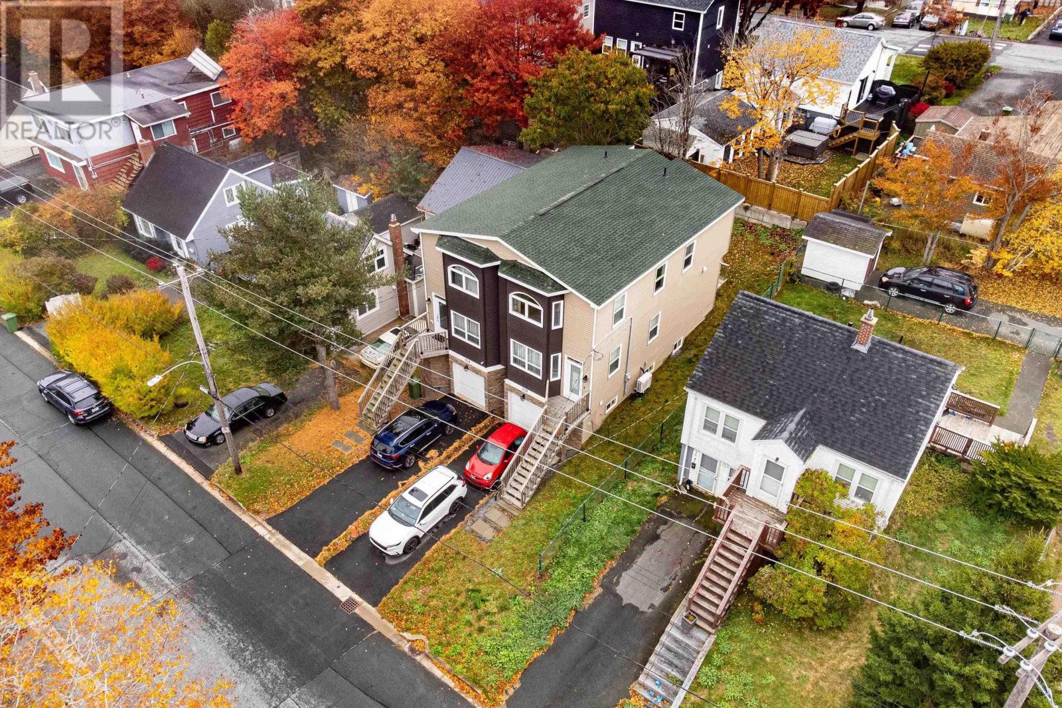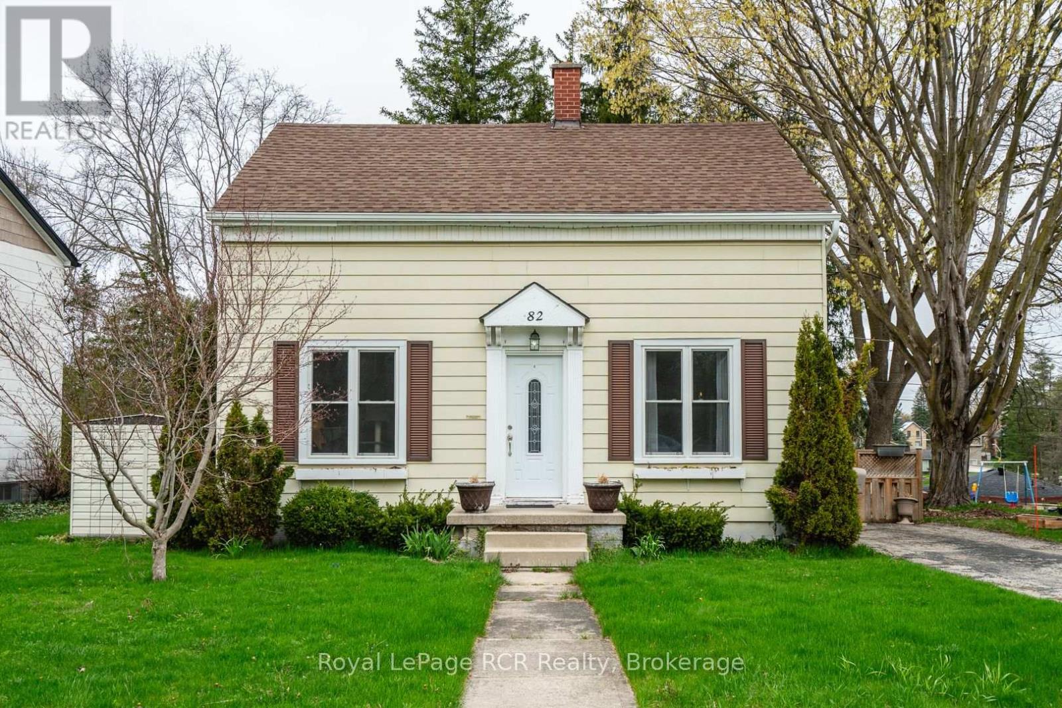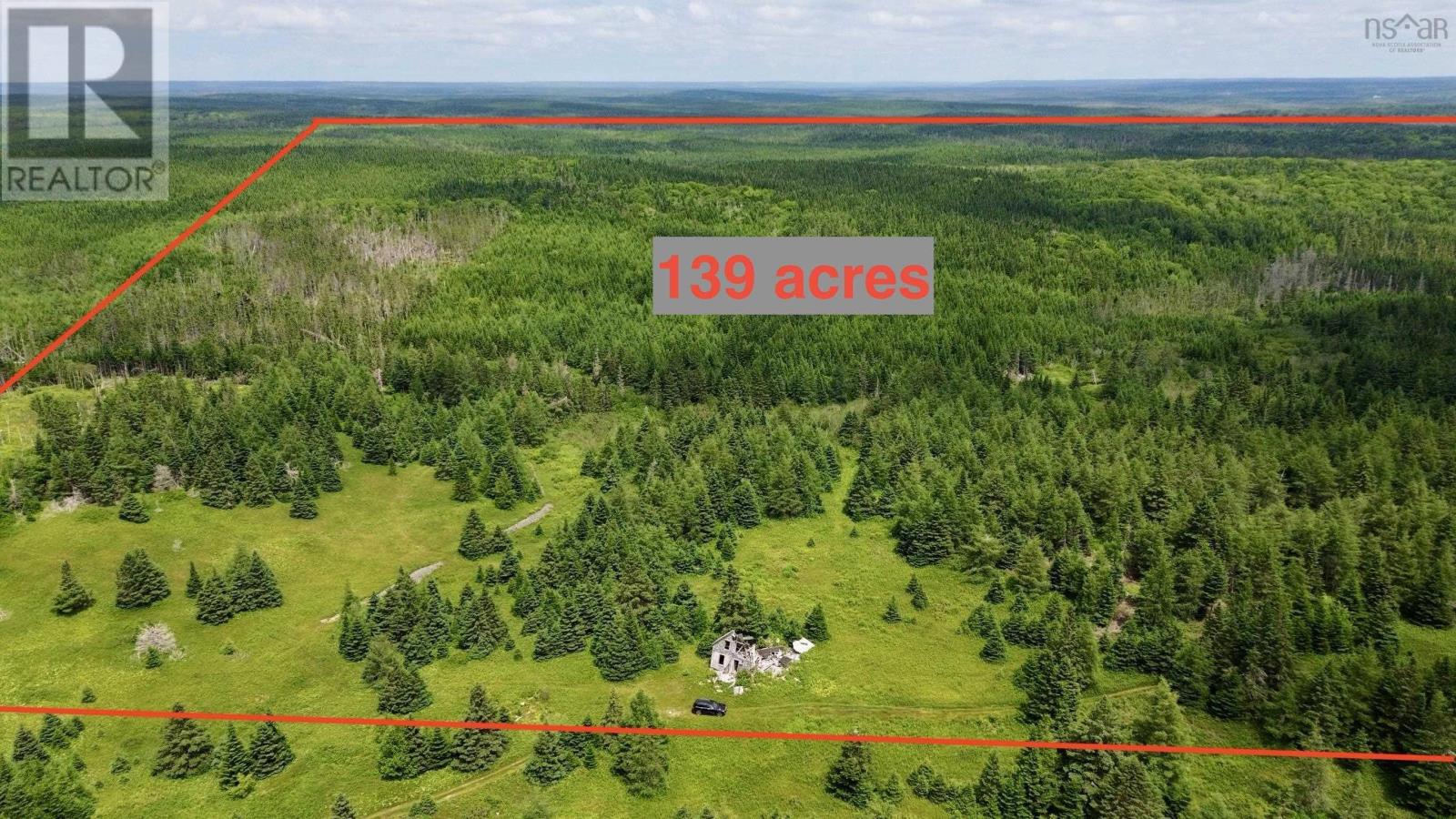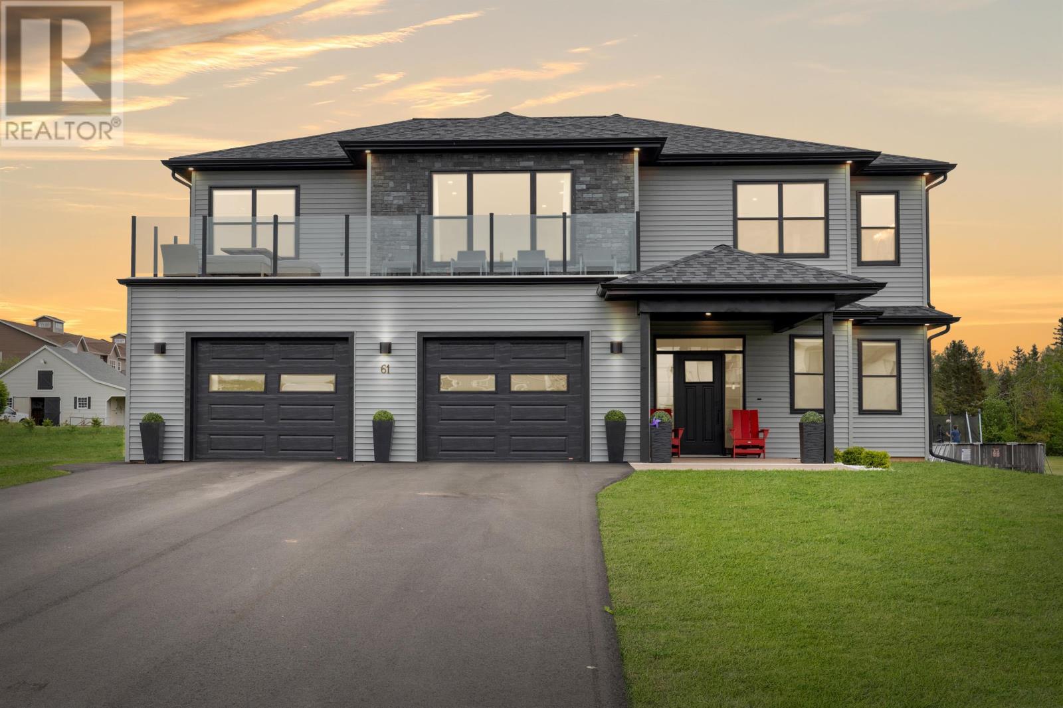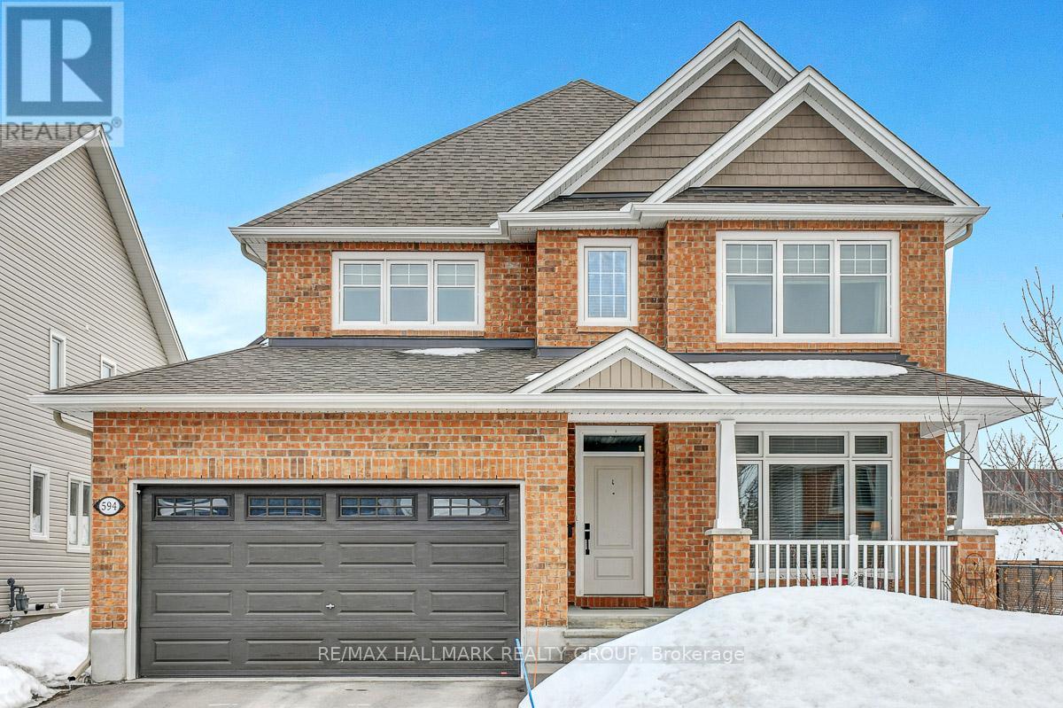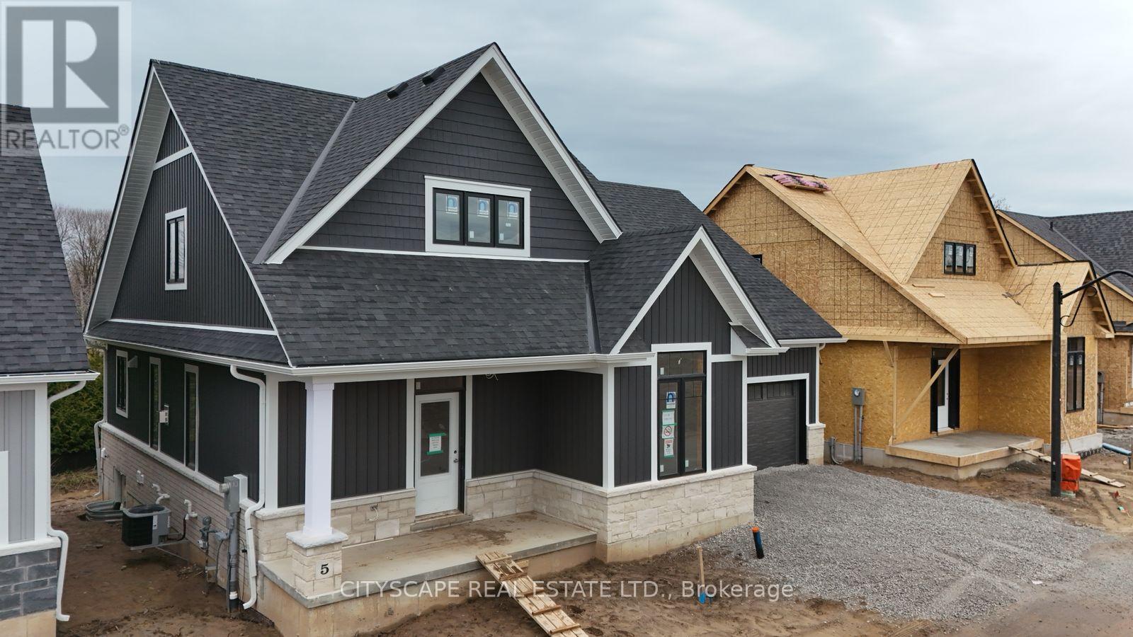102 B Rufus Avenue
Fairview, Nova Scotia
Location, Location, Location!Discover this stunning 3-bedroom, 3.5-bathroom semi-detached home, perfectly situated to offer you the best ofconvenience and comfort. This spacious two-storey residence features a main floor with soaring 9-foot ceilings, anopen kitchen equipped with a heat pump for year-round comfort, and a bright, inviting living space.The second level boasts three generously sized bedrooms ensuring a cozy atmosphere. You'll also find twowell-appointed bathrooms, providing ample space for family and guests. The fully finished basement includes arecreation room and an additional full bathroom, perfect for entertaining or relaxing.Located within a 2 km radius of essential amenities, this home is just minutes away from the Canada Games Centre,Halifax Shopping Centre, and Bayer?s Lake shopping zone.Don?t miss this excellent opportunity! Book your showing today and step into your new home. (id:57557)
802 - 4011 Brickstone Mews
Mississauga, Ontario
Location! Location! Location! Square One. 2 Bedroom 2 Full Washroom Unit! Plus Balcony. Modern Open Concept Layout! Upgraded Kitchen Top Of The Line Stainless Steel Appliances. Approx. 800 Sf With Upgraded Washer Dryer! Upgraded Window Coverings. All Hardwood Flooring Except In Bedrooms. The Landlord will professionally clean the unit before moving-in (id:57557)
82 7th Street
Hanover, Ontario
Discover this immaculate 3-bedroom home nestled on a beautiful, quiet street in Hanover - the perfect blend of modern upgrades and timeless character. Move-in ready, this charming property boasts a long list of recent improvements, including a lovely kitchen renovation (2022), Centennial windows on the main floor and basement with a transferable warranty (2018), updated plumbing (2017-2021), eaves and downspouts with gutter guards (2021), new patio (2021), and a water heater (2021). You'll also enjoy the comfort of central air, and the convenience of a newer dishwasher and range oven (2022). Throughout the home, you'll find character-filled touches such as original wood flooring and trim. The main floor offers a spacious living room, kitchen, and dining room, while the upper level features three bedrooms and a full bath. The partially finished lower level includes a utility room and generous storage space. Step outside to a lovely fenced backyard with mature trees, garden shed and a covered porch perfect for relaxing or entertaining. A full appliance package is included. Eastlink internet. Priced to sell with flexible closing, though occupancy before the summer holidays is preferred. Don't miss your chance to call this warm and welcoming home your own! (id:57557)
Lot Salmon River Road
L'ardoise, Nova Scotia
Discover the perfect spot for your dream home or cottage on this serene one-acre lot in L'Ardoise. With power readily available at the roadside, this parcel offers easy access to the essentials. Located just a short drive from the stunning Point Michaud and Rockdale beaches, as well as only 10 minutes from St. Peter?s, you'll be surrounded by natural beauty. Zoned RG (Rural General), this property offers a variety of possibilities for residential, commercial, or recreational uses. Whether you're looking to build a getaway or explore other ventures, this is your chance to own a piece of Cape Breton's charm. Don't miss out on this fantastic opportunity! (id:57557)
Lot Shaws Road
Lewis Cove Road, Nova Scotia
134 acres off Shaw Road and Lewis Cove Road, offering a mostly treed landscape with approximately 20 acres cleared. The property includes an old homestead, but please note that it is unsafe to enter. Access is available via Patterson Road (an old wood road), and the land is zoned RG, allowing for a variety of uses including residential, commercial, or recreational. This is an ideal location for a cabin retreat, a hobby farm, or a private sanctuary, with the added benefit of being a former blueberry field. Only 15 minutes from St. Peter's and all amenities, this property is priced competitively, making it an excellent opportunity for those seeking seclusion and potential for development. (id:57557)
61 Trailview Drive
West Royalty, Prince Edward Island
Welcome to 61 Trailview Drive?a sleek, contemporary home located on nearly half an acre in Charlottetown. Just two years old, this spacious 5 bedroom, 3-bathroom property offers nearly 2,800 square feet of living space, in addition to an oversized 750 sq. ft. double garage. With 9-foot ceilings throughout, the home features two separate living areas. The upper level includes three bedrooms and two full bathrooms, including a primary suite with a walk in closet and an ensuite. The lower level, ideal as an in-law suite or entertainment space, offers a bedroom, office, full bath, living area, and kitchenette, with walkout access to a large 34' x 13' deck. The upper level also enjoys it's own sunlit patio with glass railing. Designed with both comfort and efficiency in mind, the home includes enhanced soundproofing, custom quartz-finished kitchen and bathroom vanities, two heat pumps, epoxy garage flooring, generator panel, and superior insulation. It's energy efficiency rating is an impressive 59 GJ/year?well below the typical 109 GJ/year for new homes. Located in a desirable neighborhood with strict covenants, this property offers a rare combination of modern design, flexibility, and long-term energy savings. All measurements are approximate and should be verified by the purchaser. Listing agent is part owner of the property. (id:57557)
6657 Second Street
Halifax, Nova Scotia
NEWER CONSTRUCTION BUILT IN 2013. A newer home in Halifax with this level of character and craftsmanship is an exceptional rarity. Welcome to 6657 Second Street, a striking custom-built home completed in 2013 by award-winning Black Diamond Builders. With its classic saltbox silhouette, cedar shingle exterior, and distinctive wineberry trim, this iconic corner property is both sophisticated and welcoming. Inside, nearly 3,000 sq. ft. of thoughtfully designed space includes radiant in-floor heating on the main levels, central A/C, and a third floor with its own heating and cooling system. The heart of the home is a custom kitchen by Hen House, featuring solid wood cabinetry and premium German hardware. Sunlight floods the open living and dining areas, which are anchored by a cozy propane fireplace. The main floor also offers a home office with custom built-ins, a TV room, and a powder room - perfectly suited to modern living. Upstairs, the serene primary suite includes a spa-like ensuite and wall-to-wall built-ins. Two additional bedrooms, a full bath, and laundry complete the second floor. The third level offers flexible space for guests, a playroom, or a peaceful retreat. Outside, enjoy a fully fenced courtyard, a detached garage with EV charger, and a beautifully restored century-old retaining wall. This energy-efficient home boasts an impressive average heating and electrical cost of just $300 per month over the past 24 months. Located in one of Halifax?s most beloved neighbourhoods and just steps from Quinpool Road, schools, parks, and café this is a rare city gem, ready to welcome its next chapter. (id:57557)
594 Baie Des Castors Private
Ottawa, Ontario
Stunningly Upgraded 4-Bedroom, 3-Bathroom Tamarack Dover Model on a Premium Lot! Nestled in a highly desirable location, this home boasts an enviable layout with no rear or immediate right neighbors, offering unmatched privacy. From the moment you step inside, you'll be captivated by the open-concept main floor with soaring 9-ft ceilings, gleaming hardwood floors, and a dedicated Den perfect for a home office. The elegant formal dining area is ideal for family gatherings and dinner parties. The chef-inspired kitchen is a true highlight, featuring luxurious quartz countertops, a Butler's pantry, custom pots & pans drawers, top-of-the-line stainless steel appliances, a cozy coffee station, and a spacious island with a breakfast bar. The expansive family room is designed for relaxation, offering a cozy gas fireplace and large windows that flood the space with natural light, while providing stunning views of the interlocked, fully fenced private backyard entertainers dream! Completing the main floor is a sunken mudroom, which leads to the double-car garage and an additional exit to the backyard for ultimate convenience. Upstairs, the generous Primary bedroom serves as your retreat, with a beautiful 5-piece en-suite bath and a large walk-in closet. The upper level is thoughtfully designed with three additional spacious bedrooms, a full bathroom, and a convenient laundry room, making everyday tasks a breeze. No detail has been overlooked in this meticulously maintained home, offering both comfort and style at every turn. Welcome to your dream home! (id:57557)
35 Pine Park Boulevard
Everett, Ontario
Nestled on a spacious 246.71x136.97 ft lot, this all-brick raised bungalow offers the perfect blend of privacy, functionality, and charm. The property backs onto a forested area, providing a peaceful and picturesque backdrop with no rear neighbors.Whether you're sipping coffee on the back deck or tending to the garden, the tranquil surroundings make this home a true retreat from the everyday hustle.Inside, the main level is bright and inviting, featuring two well-sized bedrooms. The primary suite includes a 3-piece ensuite, while the second bedroom is conveniently located next to a 4-piece bathroom, making it ideal for family or guests. The open-concept living and dining areas offer a seamless flow, with large windows that bring in plenty of natural light and beautiful views of the backyard and woods.The fully finished lower level extends the living space, providing incredible versatility. It features two additional bedrooms, an updated 3-piece bathroom, and a spacious rec room with a cozy woodstoveperfect for relaxing on chilly evenings. This level also includes a separate walk-up entrance through a boot room, leading directly into the oversized 3-car garage. With its layout and private access, the lower level offers great potential for an in-law suite.The garage is a dream for hobbyists and car enthusiasts, featuring a dedicated workshop and a rear garage door that provides easy access to the backyard. Whether you need extra storage, a workspace, or a place to keep outdoor equipment, this garage delivers.Situated in one of Everetts most desirable locations, this home offers a rare opportunity to enjoy space, privacy, and convenience while being close to local amenities, parks, and schools. (id:57557)
30 Times Square Boulevard Unit# 94
Stoney Creek, Ontario
This beautifully designed townhome offers an abundance of living space, featuring a bright open-concept layout with a gourmet kitchen complete with stainless steel appliances, quartz countertops, and a breakfast bar, alongside separate dining and living areas perfect for entertaining. The home includes two spacious bedrooms with plenty of closet space, plus a versatile ground-floor den that can serve as a home office, guest space, or additional living area. Ideally located near major highways, shopping, dining, and all essential amenities, this move-in-ready townhome combines modern elegance with unbeatable convenience—perfect for professionals, small families, or anyone seeking a low-maintenance lifestyle without sacrificing comfort or style! Contact us today to schedule a viewing. (id:57557)
9 Mcintyre Lane
East Luther Grand Valley, Ontario
Stunning Detached Home w/ exceptional Craftsmanship & Over 100K amazing Upgrades. Welcome to this Standout home where pride of ownership is reflected in every inch. From the moment you arrive, youll notice the quality-from the beautifully crafted stone driveway & front façade .Step through the door & be greeted by soaring 9ft ceilings. The kitchen is an entertainers dream, featuring 36" upper cabinets,under-valence lighting w/ pot lights, stylish ceiling, wall accents, & a stunning granite island. The open-concept layout flows into a warm and elegant living room, complete with a fireplace, soaring 17-foot ceilings, and motorized Hunter Douglas Power View shades. Enjoy seamless Living with smart features like Lutron switches for home automation, dimmable light fixtures to set the perfect mood, Nest Cam and Lorex security cameras ( with no subscription), and central vacuum. Heat and privacy-protective treatments on the main windows and durable poly carbonate window wells are additional thoughtful touches. The main floor also includes a convenient laundry room (with a rough-in for agas appliances), a functional mudroom with access to the double garage which features heat-resistant luxury vinyl flooring, a garage opener, and battery backup. Step outside to a low-maintenance backyard, fully upgraded with beautiful stonework and artificial grass ideal for relaxing or entertaining without the upkeep. Upstairs, the bright primary bedroom offers a walk-in closet and a luxurious ensuite with his-and-hers vanities, a linen closet, and a skylight. Two additional generous bedrooms share a modern 4-piece bathroom with a sleek glass door. The finished basement offers flexibility with a rough-in for a 3-piece bathroom, cold room, and plenty of storage ready to be adapted to your needs. All appliances in the home are high-end, ensuring peace of mind and reliable performance for years to come. The list of upgrades is truly extensive please refer to the attachment (list of upgrades). (id:57557)
26 - 2797 Red Maple Avenue
Lincoln, Ontario
Indulge yourself in this 2056 sq ft bungaloft in Jordan Station, where luxury meets convenience.This stunning Bungaloft features 3 beds, 3 baths, a 2 dens, Den on the main floor is perfect for anoffice or extra bedroom. Enjoy the spacious, carpet-free sanctuary with premium engineered hardwoodfloors. Customize your home with 3 main floor layouts and up to 7 exterior color palettes to reflectyour unique style. Nestled amidst vineyards in wine country, this residence offers a serene ambiancewith golf courses and hiking trails nearby. Ideal for downsizers, retirees, empty nesters, orgrowing families, The Monarch model combines elegance and practicality, offering a turnkey, carefreeliving experience. Dont miss the chance to embrace refined living in Jordan Station (id:57557)

