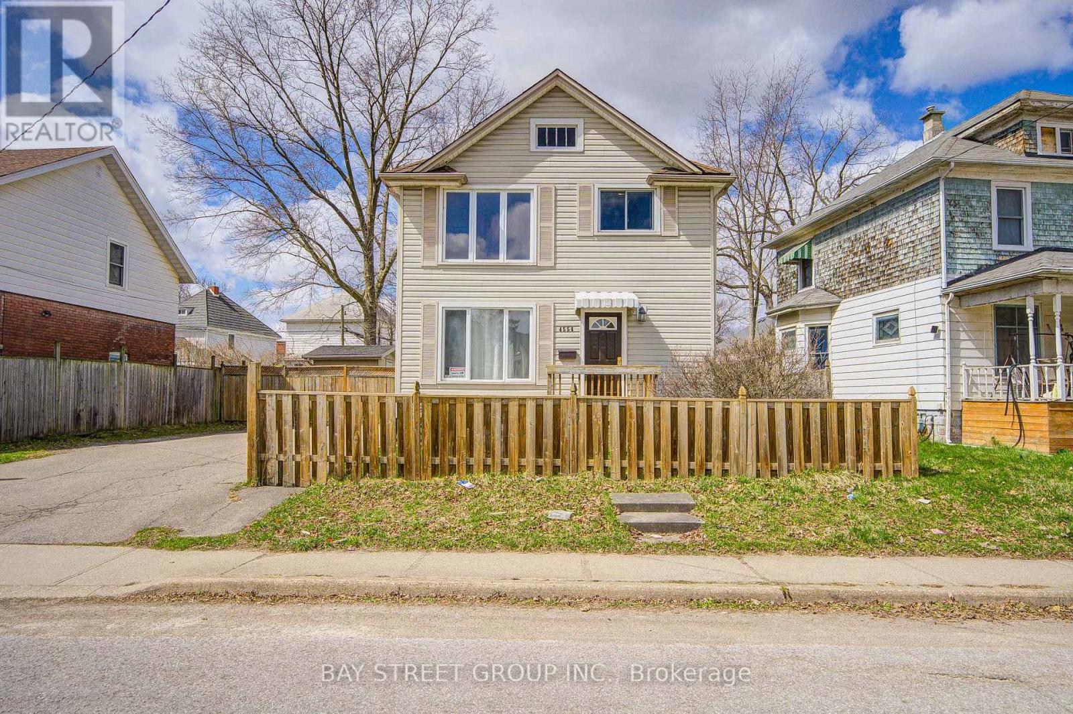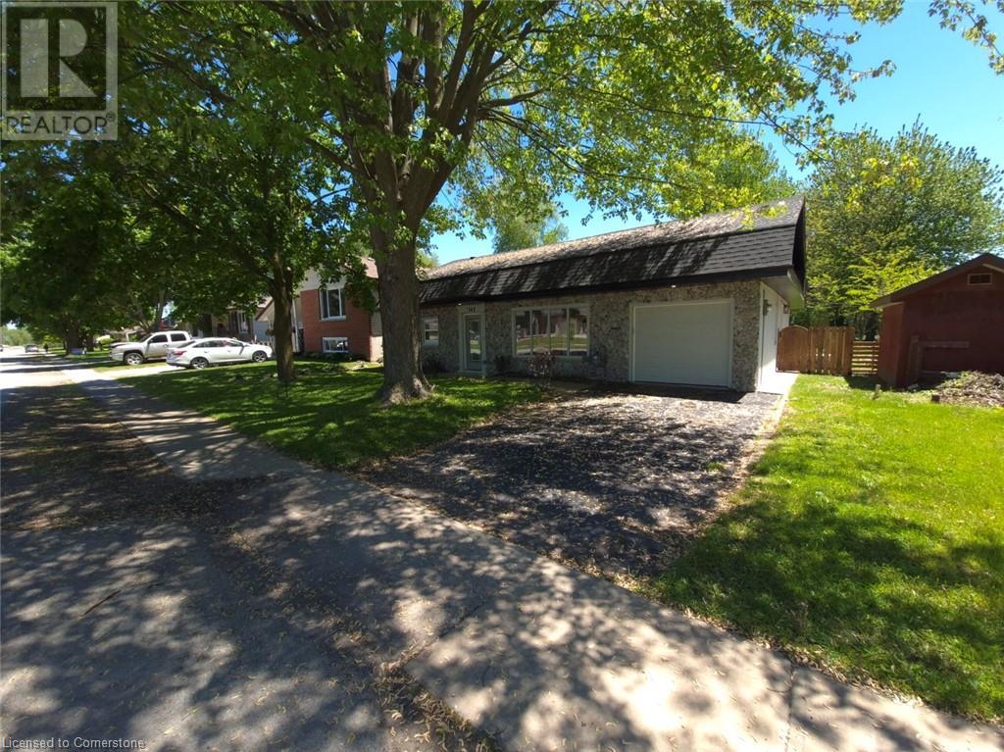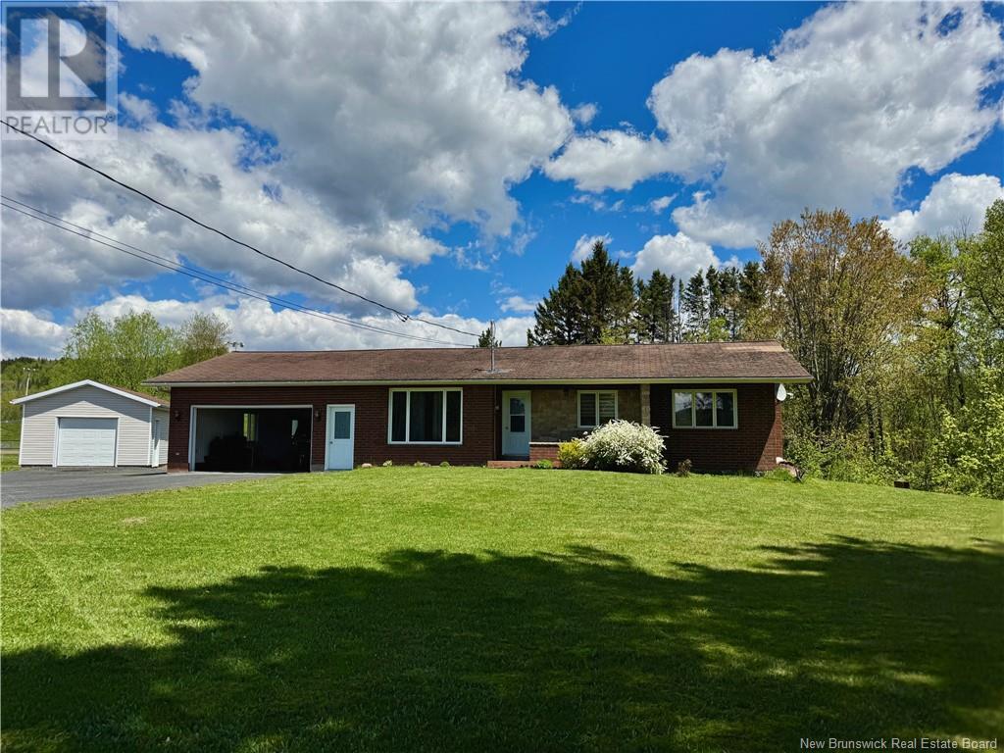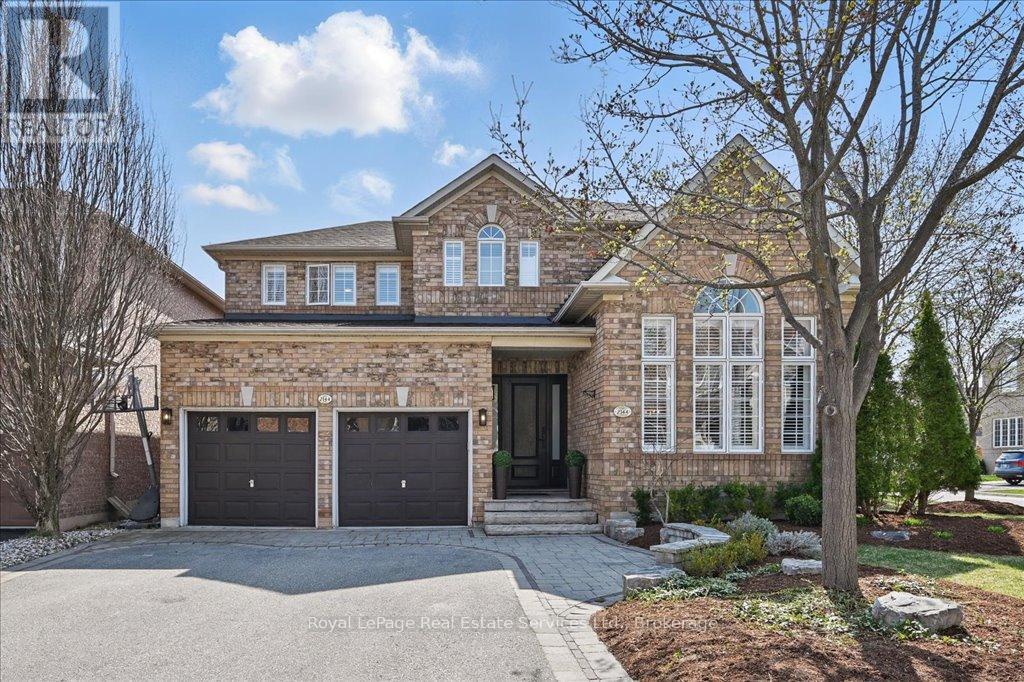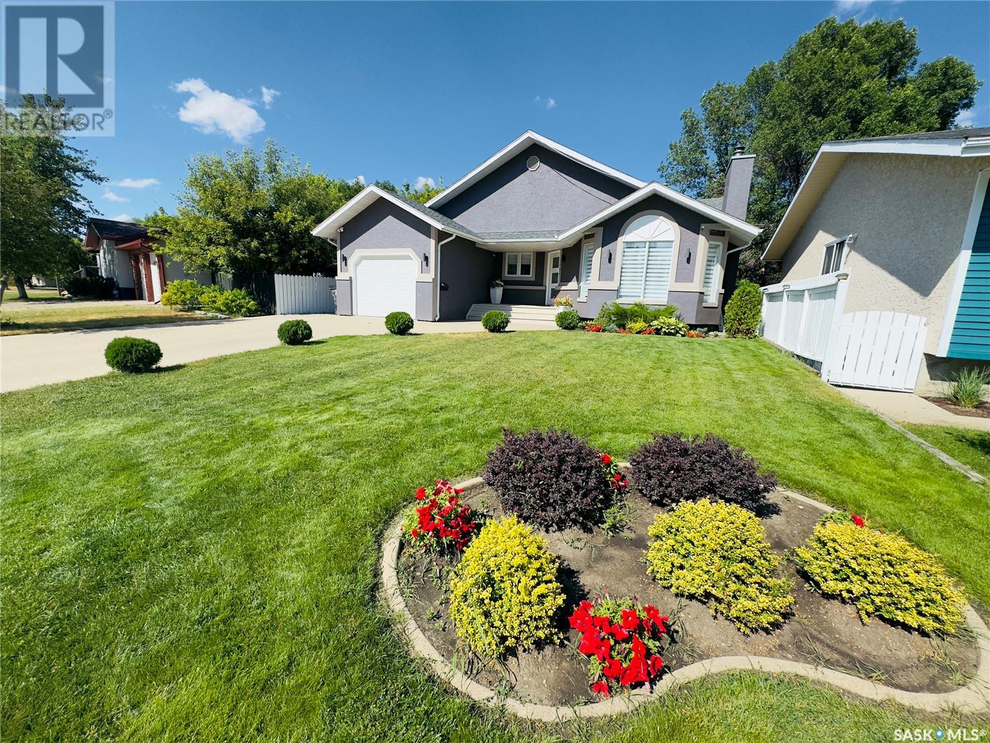309 Ascot Circle Sw
Calgary, Alberta
The Enclave at Aspen Woods redefines townhome living with a masterful balance of privacy and proximity in Calgary’s coveted west end. Tucked away from the main thoroughfare, each residence is oriented to capture abundant natural light, as evidenced by the private west-facing balcony—an ideal spot for morning coffee or evening repose.Stepping inside a neutral canvas, that highlights thoughtful design choices, such as the updated powder room. Or the kitchen, clad in granite countertops. The main level flows seamlessly, with clean lines and thoughtful finishes setting the stage for modern living. The upper level, where a double-master configuration offers two full en-suites and stacked laundry for seamless day-to-day life. Each oasis enjoys generous proportions, ample natural light, and quality fixtures—reflecting The Enclave’s commitment to elevated comfort. Below, the tandem double garage accommodates two vehicles comfortably, its extra length lending itself to storage solutions or a hobby workshop.Beyond the walls of The Enclave you’ll enjoy nearby Aspen Landing for boutique shopping and artisanal fare, or explore Blush Lane’s charming cafés. Pond-side trails and neighborhood parks invite leisurely strolls, while quick access to Stoney Trail and the Rocky Mountains positions adventure within easy reach.A townhome complex with a synthesis of thoughtful architecture, refined finishes, and an exceptional location—a townhome community that offers both value and an elevated standard of living. (id:57557)
4554 Ryerson Crescent
Niagara Falls, Ontario
This stunning 4-bedroom detached home sits on a spacious 54.2 ft x 100 ft lot and has been beautifully upgraded for modern living. The main floor boasts brand-new flooring in the living and dining areas, a stylishly refreshed powder room, and a reimagined kitchen featuring a brand-new stove, range hood, sleek countertops, a new sink, and faucet. A patio door opens to a fully enclosed backyard, complete with a generous concrete patio and a shed with hydro, perfect for outdoor gatherings. Upstairs, all four bedrooms shine with new flooring and fresh paint, while the updated bathroom offers a brand-new bathtub. The separate side entrance leads to a clean and spacious basement with a sump pump, providing additional potential. With a 2013 roof featuring lifetime fiberglass shingles, a high-efficiency Lennox furnace (2022), central air conditioning (2019), and newly installed all appliances(2025), this home is move-in ready. Ideally located near schools and just a short walk to the breathtaking Falls, this is a rare opportunity to own a stylish, upgraded home in a prime location. (id:57557)
2711 Silver Birch Lane
Pritchard, British Columbia
Call This Peaceful 20 Acres Yours! Welcome to your private retreat—this 1,800 sq.ft. open and bright home offers spacious living with room to breathe. The sprawling living room features patio doors that lead out to a large covered sundeck, where you can take in the serene views of your glorious, treed acreage. A large shop is ready for all your projects, storage, or hobbies. Bring your family, your animals, and all your toys—there’s room for it all here! The wooded acreage offers a park-like setting with meandering paths to explore, while an expanding meadow invites you to soak up the peace and privacy of country living. Whether you're looking for a homestead, a family haven, or a recreational paradise—this property delivers. All measurements are approximate and to be verified by the buyer. (id:57557)
621 Pine Avenue
Carragana, Saskatchewan
Vacant lot treed ideal for recreational or seasonal use. No services . Driveway. (id:57557)
35 Traynor Close
Red Deer, Alberta
Experience luxury living in this stunning upscale home, designed for both elegance and functionality. Inside, you’ll find quartz countertops throughout, complemented by high-end finishes and thoughtful details like dimmers on lights, triple-pane windows, and a built-in 4-zone Polk Audio speaker system, with six ceiling speakers in the living room for an immersive experience. This 2 storey home has 4 bedrooms and 4 bathrooms. 3 bedrooms up and 1 in the basement. The living room on the main floor is as open as it gets, perfect for entertaining large groups. The ensuite has both a deep soaker tub and a glass shower. The walk-in closet is a true walk-in closet with massive space. The second floor also includes a second family room. Additional modern conveniences include a wired video doorbell, electronic thermostats, automated blinds on the main floor and most on the second floor.The fully developed basement features a modern second kitchen and an additional walk up entrance. Boasting 9-foot ceilings, underfloor heating, and sleek vinyl flooring throughout, it presents an ideal space for when you need it. Basement has an induction countertop and roughed in dishwasher. The home also has an upgraded 75-gallon hot water tank, and automated exterior lighting. Pre-plumbed water softener, pre-plumbed laundry in basement.Attached to the home is a heated triple-car garage, this space is a dream for car enthusiasts and hobbyists alike, featuring hot and cold taps, a removable dog wash station, three floor drains, epoxy flooring, underfloor heat, enclosed storage under the stairs, two exhaust fans, and a 30ft central vacuum hose.Step outside to your 30ft x 12ft deck, complete with natural gas hookups for both a BBQ and a fire table, perfect for entertaining. A 65-foot concrete RV pad provides ample parking for your toys, while the 6x10 electric-heated shed offers additional storage.This meticulously designed home blends comfort, technology, and practicality in an unbeata ble location. (id:57557)
413 George Street
Dunnville, Ontario
BIGGEST BUNGALOFT AT THIS PRICE! What is in a basement is in the Loft! Masterfully updated 3,035sqft above grade home features 4+1 bedroom & 3 full bathes, every room is big here! North town location is only 30mins away from the QEW or 35mins to Hamilton. Home has a deceiving profile & is much larger than it appears. Home opens to bright Living Room to Kitchen concept dotted with pot lights mostly through out. Redesigned kitchen supports window facing wet island with quartz counter tops, power & handy hot water on demand tap for instant tea temperature water. Kitchen has other many conveniences with cabinet pull outs, stylish hood & pantry just a couple steps away in the mudroom. Separate Dining Room has a wall of tall windows facing the yard with patio doors to deck for BBQ to plate. The North Wing of the house sports a front office with French doors to the Living Room, 2 closets & a 2nd door that can take a client discretely to a stylish bathroom. Continue down that hall to 2 generous secondary bedrooms with mood light controls & finally ending in a Primary Bedroom escape with vaulted ceiling, French door to the yard for future Hot Tub, glorious private ensuite & immense walk in closet with customizable closet cabinet features. The home has 5 entrances with garage to mudroom at the pantry & just off of that an impressive lavishly loaded laundry room. That's 2,220sqft of main level luxury living. Bonus 815sqft of finished loft space! Your basement in the sky is perfect for a teenager, hobby area, guest or inlaw. Features a great Rec Room area with a study nook at the end that isperfect for a desk/reading area, double closet bedroom & full beautifully finished bathroom to top it off!. Everything has been updated or redone; Electrical/plumbing/heating/cooling 2024, shingles 2021, windows are replaced, kitchen, doors, etc. Easy walk to schools, ball park, pool, licensed restaurant, stores & the Grand River. Town has modern arena, hospital & close to the Lake! (id:57557)
9 De L'École-Iroquois Street
Saint-Basile, New Brunswick
Découvrez cette charmante propriété en briques, idéale pour ceux qui recherchent confort et praticité. Située dans un quartier paisible, cette maison offre trois spacieuses chambres au rez-de-chaussée, parfaites pour accueillir votre famille. Le garage attenant, avec un accès direct au sous-sol par une entrée privée, ajoute une touche de commodité rare. À l'intérieur, vous serez séduit par les magnifiques planchers de bois franc qui apportent chaleur et élégance à chaque pièce. La salle à diner, lumineux et accueillant, mène à un solarium spacieux.Le grand terrain vous offre de nombreuses possibilités, que ce soit pour des activités en plein air ou pour créer votre propre jardin.Le sous-sol constitue un véritable atout : il peut être transformé en appartement pour générer un revenu additionnel, ou même aménagé en salon de coiffure ou autre espace de travail à domicile. Si vous préférez, il peut également servir d'espace de rangement supplémentaire.Ne manquez pas cette opportunité rare d'acquérir une maison qui allie confort, espace et potentiel ! (id:57557)
2144 Blackforest Crescent
Oakville, Ontario
Welcome to 2144 Blackforest Crescent, where timeless elegance meets modern luxury in the heart of Oakvilles coveted Westmount neighbourhood, well-situated on a 54.9 wide quiet corner lot. Very bright with large windows throughout, this stunning 4+1 bedroom, 4-bath executive home has been thoughtfully renovated to combine sophisticated design with functional family living. The main floor recently underwent a complete transformation, showcasing a high-end Hollywood chef's-kitchen featuring premium imported appliances, custom range hood,convenient pot filler over the stove, custom cabinetry & a massive centre island with a built-in beverage fridge & seating for six that flows seamlessly into an open-concept family room, perfect for entertaining or unwinding with the family. Upstairs, you'll find four spacious, sun-filled bedrooms with new hardwood flooring & baseboards. The primary retreat offers generous space, a walk-in closet & a full ensuite bathroom. The fully finished basement was also recently renovated along with the main level & delivers an exceptional extension of living space, complete with luxury vinyl flooring throughout, a sleek wet bar, floating fireplace, stylish 3-piece bath with heated floors, and a fifth bedroom with a window & closet, ideal for guests or in-laws. Step outside to your seasonally private & wide backyard oasis with mature trees, a covered lounging gazebo &spacious deck with a built-in hot tub, perfect for year-round enjoyment. This home also features central vacuum throughout, including a foot-activated central vac inlet in the kitchen island, and a newly installed, in-ground sprinkler system in both front & back yards. Located on a quiet, family-friendly crescent close to scenic trails, parks, shopping and top-rated schools which kids can walk to without crossing a major intersection, this move-in-ready home offers the complete package of style, comfort and lifestyle. This is "more than a house, it's the home you've been waiting for. (id:57557)
1606, 1025 5 Avenue Sw
Calgary, Alberta
This stylish like BRAND NEW unit is a mix of a European color scheme and modern taste. Unobstructed views from every spaces in your unit! The unit come with one parking and one huge locker on title. It's conveniently located near the West Kerby sky train station, river, grocery stores, and numerous restaurants, allowing you to fully enjoy downtown living. Come see it before it's gone! (id:57557)
386 Simpkins Wd
Leduc, Alberta
This exquisite two-storey home offers the perfect blend of luxury and comfort, featuring an array of high-end amenities in the family neighourhood of Southfork. As you enter the home you are greeted with a large entryway that leads into your living room that is spacious and cozy with a 2-sided fireplace. The spacious gourmet kitchen and large dining area looks out to green space and your covered back deck that feature another fireplace and a hot tub, perfect for relaxation and entertaining. Upstairs the large bonus room has vaulted ceilings and large windows. Down the hall your expansive primary bedroom features a unique 3-sided fireplace that flows into a luxurious spa bathroom. Unwind in the soaker tub and enjoy the ultimate in comfort and elegance. Two more well-sized bedrooms and a full bathroom complete the upper level, offering ample space for family or guests. The fully finished basement includes a spacious rec room, two more bedrooms, and another full bathroom, ideal for your growing family. (id:57557)
40 Nickerson Avenue
St. Catharines, Ontario
Fabulous North End St. Catharines location awaits a new owner where the kids can walk to the school! This bungalow is uniquely situated on the lot for maximum privacy that offers a large front yard with mature magnolia tree to enjoy from your new front deck! Family ready with 4 bedrooms and 2 full bathrooms ! Tons of light from large front windows into the main floor family room, and dining area, that is just off the refreshed kitchen! Full basement with easy access to the back yard that could be a potential private entrance if you need a in-law opportunity. Fully fenced yard with 18'x 12' Oval above ground pool, fire pit area, and two additional sitting areas for your backyard retreat! Side yard has great storage space and a raised garden beds to grow your own veggies at home! Lots of parking spaces in the driveway for up to 3 cars and garage parking too! Furnace 2012 and recently serviced, Shingles replaced 2020. Opportunity awaits getting into this affordable detached home in the Garden City where you have it all, lake life, arts, sports events, concerts and tons of amazing restaurants and only a short drive to many award winning wineries too! (id:57557)
1484 Mather Crescent
Estevan, Saskatchewan
Nestled in the heart of the sought-after Pleasantdale neighborhood, this immaculate home is perfectly situated on a quiet crescent. Upon entering, you’re greeted by a spacious open concept kitchen, dining area and living room adorned with newer laminate flooring & a wood fireplace, ideal for cozy evenings. The kitchen has been completely renovated from top to bottom and leads to an expansive two-tiered deck. Back inside, and just a few steps up from the main living area, are three bedrooms, each with unique built in storage in each closet. The bathroom is beautiful, as it has undergone a complete renovation. The finished basement boasts a large family room, 4th bedroom and once again, a gorgeous fully renovated bathroom. On the lowest level there is a large laundry/utility room with a good amount of extra space for storage, as well as a big ‘flex room’ which is great for a home gym, game room, etc. The low-maintenance stucco and brick exterior was recently painted. There is a single garage, that is fully insulated, drywalled, and painted inside. The fully fenced yard has underground sprinklers. All appliances are included—fridge, stove, built-in microwave, dishwasher, washer and dryer, and freezer—along with all window coverings. With plenty of parking and a prime location near Rusty Duce and Royal Heights parks, this home is just moments from Pleasantdale School and Sacred Heart School. This stunning home is in pristine condition & ready for you! Don’t miss the chance to make this beautiful property your own, call your REALTOR® today! (id:57557)


