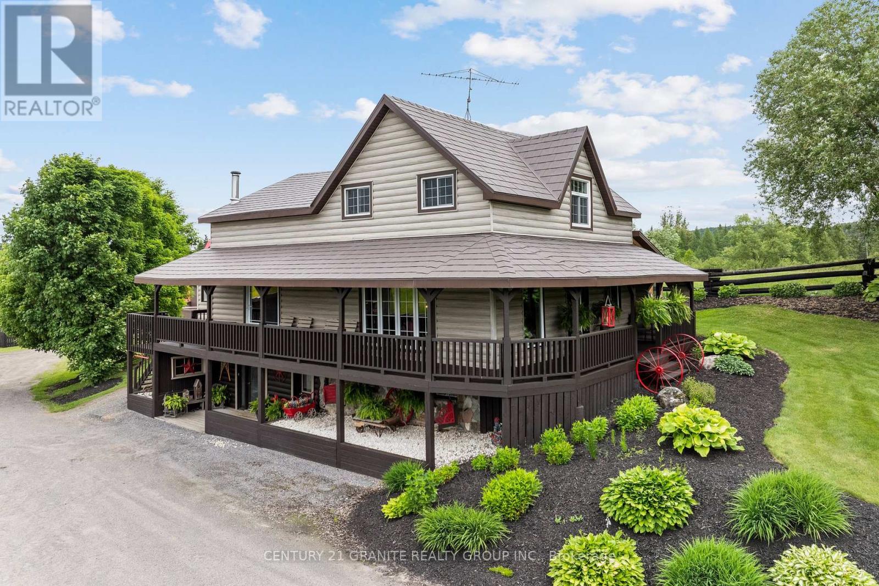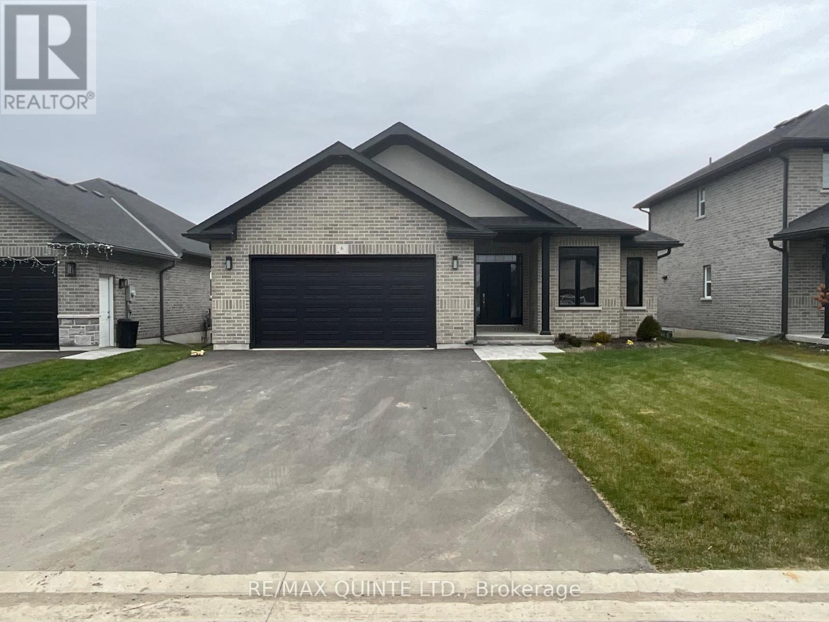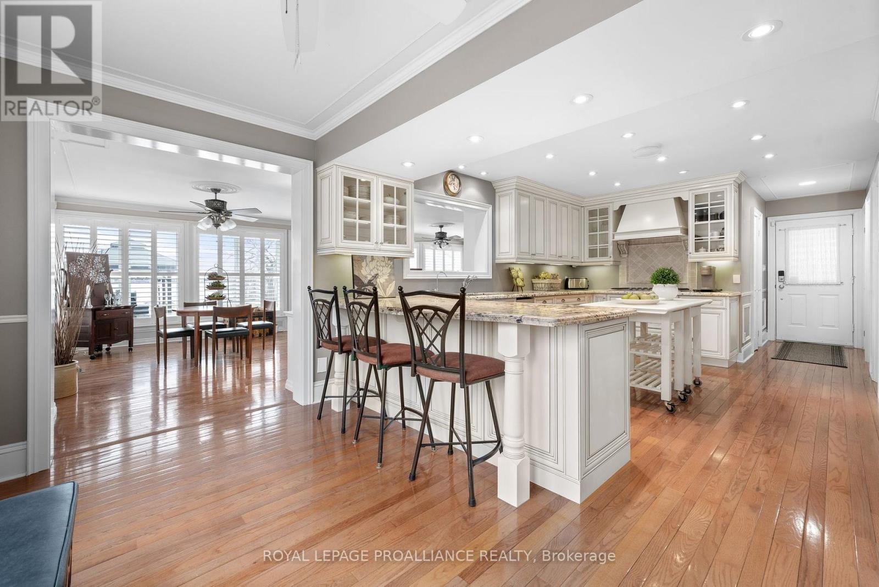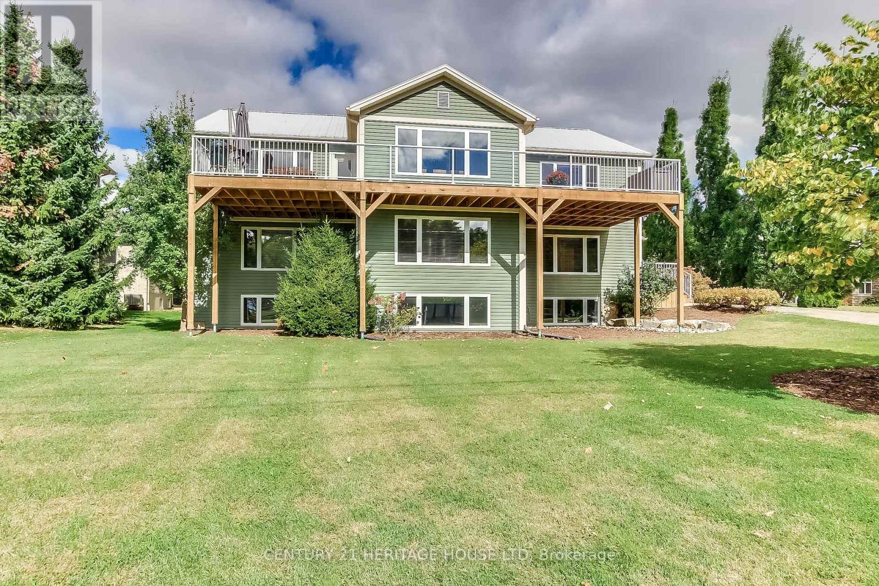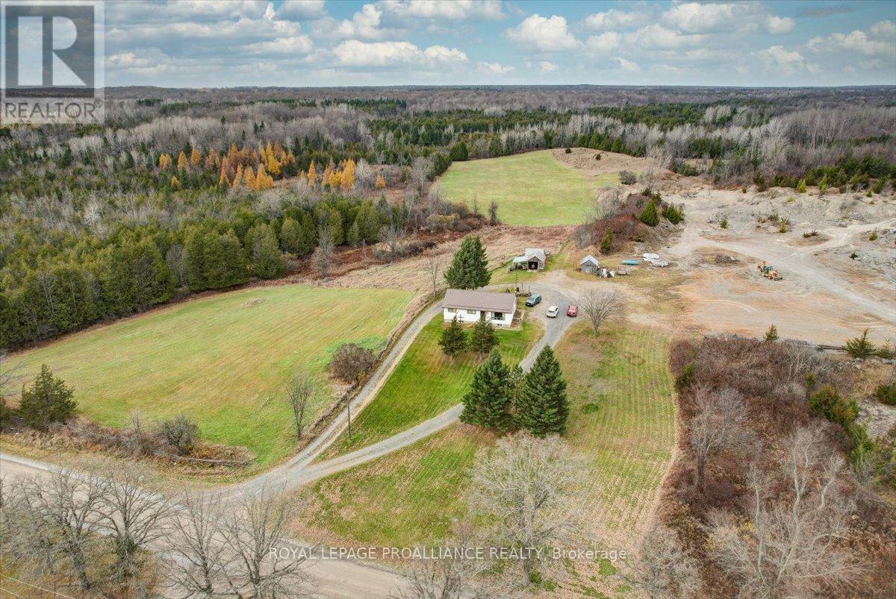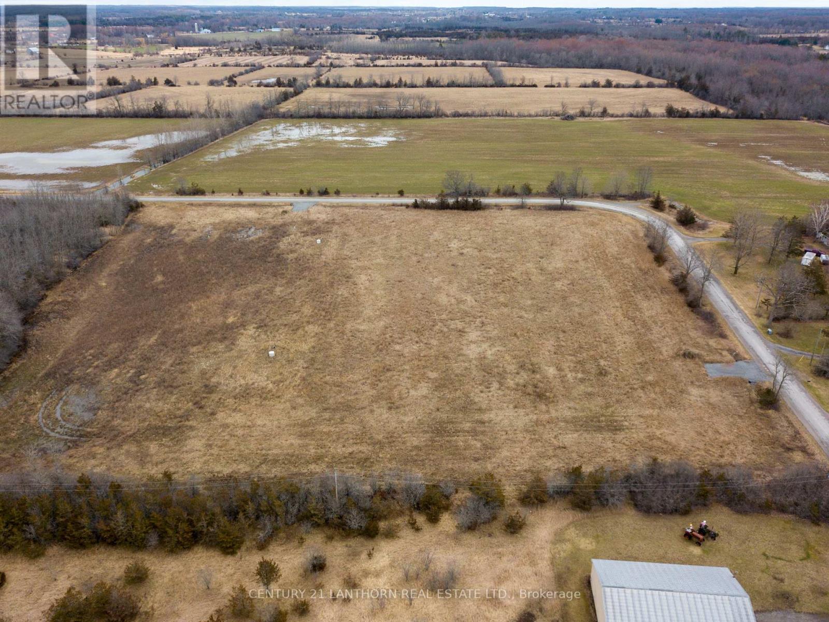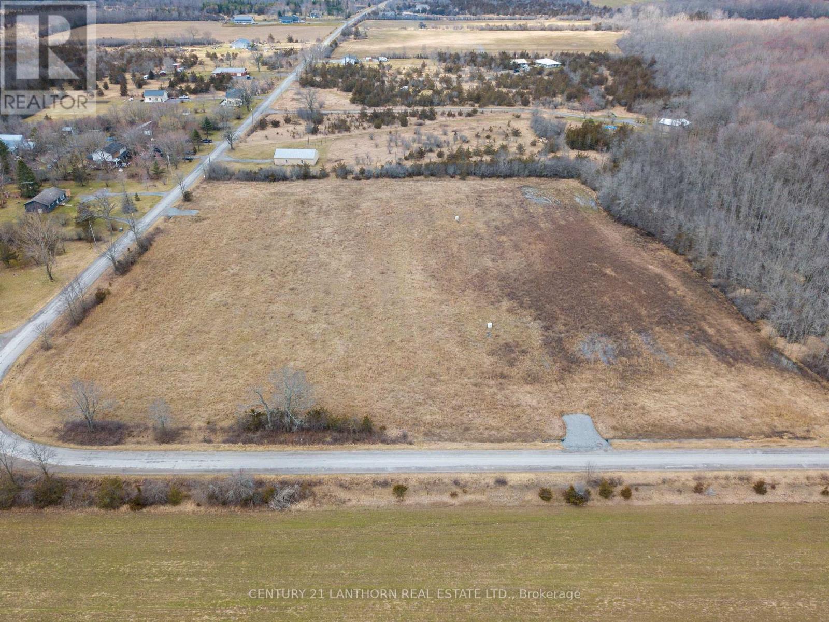35345 Highway 28 East E
Carlow/mayo, Ontario
Welcome to the farm! Nestled in the heart of McArthurs Mills. Introducing a remarkable opportunity for farmers, nature enthusiasts and equestrians alike! This 92 acre estate hosts expansive hill top views from the wrap around porch, overlooking the beautiful pasture and the miraculously maintained landscape. This property truly has it all! From its 3 bedroom, 2 storey farmhouse with walkout basement, 28'x23 garage/workshop to the 53'30' 2 storey barn with functional stalls in addition to the 27'x15' kennel with outdoor runs. Behind the Garage you will find multiple drive sheds with plenty of room to park equipment and wood storage for the outdoor furnace, keeping your valued items out of the Canadian elements. As you make your way through this stunning property you will notice the acres of fencing that divide the workable fields, where you can grow crops or watch your cattle graze. This farm is not all work and no play though, as you make your way past the outdoor riding arena where you can practice your horsemanship, you will come to a calm flowing river where you can canoe or kayak or just sit and relax in the gazebo with your feet up. This could be the opportunity you and your family have been waiting for! **EXTRAS** SOLD IN CONJUNCTION WITH PIN NUMBER 400940098 (id:57557)
13 Eva Street
Kawartha Lakes, Ontario
Discover the perfect blend of charm and convenience with this delightful 2 storey home nestled in the heart of Fenelon Falls. Featuring 4 bedrooms and 2 baths, this property offers ample space for family living. Main floor boasts a laundry room, large eat-in kitchen, living room with walkout to front porch, a bedroom, under stairs storage area and a 4 pc bath. Upper level has a large primary bedroom with a walkout to the balcony and walk-in closet. 2 additional bedrooms, both with walk-in closets, 4 piece bath and space to be used for home office, study area or any possibility. Detached garage, gazebo, partially fenced yard and plenty of parking. Backyard is perfect for gardening, play or simply relaxing. Enjoy small-town living with shops, community center, theatre and amenities just a short stroll away. All located on a quiet dead end street! (id:57557)
6 Vaughn Court
Belleville, Ontario
Duvanco Homes "Quinte" is the signature 3 bedroom bungalow that has it all. Open concept living area with privacy. Perfect kitchen/ dining area for entertaining. Custom designer cabinetry with soft close drawers finished with crown molding, oversized kitchen island with breakfast bar overlooking the spacious living room finished with a sharp coffered ceiling. Primary bedroom includes large walk in closet and luxury en-suite finished with stain resistant porcelain tile shower with custom glass surround and a double vanity. Distressed engineered wide plank hardwood flooring throughout the main level, bathrooms finished in porcelain tile. Main floor laundry in mudroom leads to a true 2 car garage. Partial finished basement containing 2 more bedrooms and a 4 pc bathroom. The rest of the basement insulated and poly vapor barrier. Brick exterior, fully sodded yard with planting package including tumbled stone walkway and the driveway is already paved. Neighborhood features asphalt walking trails, plenty of designated greenspace as well as a playground and play structure. All Duvanco builds include a Holmes Approved 3 stage inspection at key stages of constructions with certification and summary report provided after closing. **EXTRAS** paved driveway (id:57557)
25 Prinyers Cove Crescent
Prince Edward County, Ontario
Exquisite Waterfront Estate on Adolphus Reach. Welcome to Adolphus Reach, where Victorian charm meets contemporary sophistication. Set on 2.47 acres of meticulously landscaped grounds, this estate provides a rare blend of privacy and prestige. This breathtaking waterfront estate boasts over 4000 sq ft of meticulously renovated living space, nestled on a picturesque lot with 125 feet of pristine shoreline. Perfectly blending historic allure with modern amenities, this home promises a lifestyle of elegance and comfort. The main floor impresses with grand sitting and living rooms, while the fully updated kitchen features top-of-the-line Sub-Zero and Viking designer series appliances, perfect for culinary enthusiasts. The expansive family room is wrapped in custom California shutters and offers a serene space to enjoy with family and friends. On the second floor you'll find two elegantly appointed bedrooms, each with its own full ensuite bathroom. The master suite is a sanctuary of relaxation, offering a private enclosed sunroom and terrace with sweeping views of the grounds and the tranquil waters of Adolphus Reach. The third floor offers a spacious office space and a private suite that includes a living space and ensuite. A large three-car garage with a loft, and still enough room for a workshop, is sure to accommodates all your needs. Unwind in the hot tub, covered by a stylish gazebo, or relax on the back deck while savoring the stunning waterfront views. Experience the ultimate in luxury, privacy, and natural beauty. **EXTRAS** 2.47 acre waterfront. Quiet, peaceful, stunning sunsets, great fishing, great kayaking, boat launch 800m, Marina 2.5 km docking available, bald eagles - sighted. (id:57557)
220 Dr Richard James Crescent
Loyalist, Ontario
Welcome to 220 Dr. Richard James Crescent and Barr Homes' new 'Winston' model! This brand new 3-plex townhome middle unit is situated on a spacious pie shaped lot boasting 1,660 square feet of finished living space that includes 3 bedrooms, 2.5 bathrooms, and incredible selections throughout that are sure to impress! Some features include, no rear neighbours, quartz kitchen countertops along with soft close doors and drawers in the kitchen, tiled flooring in all wet areas, laminate flooring on the main floor, A/C, and a 3 piece rough in the basement for the potential for an in-law suite! Do not miss out on this opportunity to own this beautiful townhome middle unit today (id:57557)
1 Main Street
Rideau Lakes, Ontario
Oh, the possibilities! Nestled in the gorgeous and historic village of Portland, right off Highway 15, a short commute to Kingston and Brockville, just an hour to Ottawa, and since you're steps from beautiful Big Rideau Lake's beach and boat launches, and there are several permitted uses for this commercially-zoned property, do you turn your backyard lot into a boat storage business and live in the stylish bungalow? Enjoy the house for your home-based business, or personal residence? Turn your dreams into reality here! This lovely all-brick raised bungalow and lot combination, both zoned Local Commercial, offer you so many options. This property features artistically landscaped gardens, pretty deck, mere steps to the grocery, bank, post office, and LCBO, and gorgeous Big Rideau Lake two blocks away, and that's just outside! Inside, a lovely custom sunroom welcomes you, with the enticing aroma of fresh cedar - thanks to its handy closet - and, as you step across the home's threshold, the attractive stone kitchen greets you, offering stainless steel appliances and a generous pantry. Imagine enjoying a leisurely breakfast in your bright dining nook, as you gaze out at your magnificent gardens. A spacious living room with its own entrance is just off the kitchen, and the main level is completed by three inviting bedrooms, and a four-piece bath. Downstairs, you will be pleasantly surprised by the space offered here. The rec room is massive, just ready for gatherings with friends and family, or possibly the addition of a fourth bedroom. There is a handy three-piece bath with shower right off the rec room, and the next room is your oversized utility room, which triples as a laundry, (boasting a new washer and dryer), and a handy workshop with storage galore! There's a sump pump, and a newer UV light for the well, too. The manicured back yard is primarily the attached lot, which includes its own septic and well. Be sure to book your showing while you can! (id:57557)
30 Spruce Crescent N
North Middlesex, Ontario
Come see this Elegant 4 Bedroom, 2 and half bathroom plus office home at 30 Spruce Crest in Parkhill Ontario. New quiet, spacious neighbourhood, surrounded by many amenities, schools and community centres, great place to raise a family. Pictures will not do this house justice, come see for your self! From the moment you enter, bright, open space, tall ceilings, modern wide plank hardwood, large living room, dining room, gorgeous dream kitchen with a large island, back splash and most of all large windows which bring lots of natural light. Office on the main floor facing the front of the house with a large window for a great view. Go upstairs to a spacious 4 bedroom second floor with a large master bedroom, with a walk in closet, a 5 Piece master bathroom, and a 3 piece bathroom. Nice large Windows in both the staircases going upstairs and downstairs as well as the basement for lots of natural light. Basement not finished which means you can finish it to your liking. (id:57557)
641 George Street W
Central Elgin, Ontario
Welcome to 641 George Street, located amongst the finest homes in the Village of Port Stanley. This lovely home sits on a lot 100.13' x 191.89' and has approximately 4200 square feet, 25 Rooms, 5 Bedrooms and 5 bathrooms. This home is set up perfectly for multigenerational. Walk in the front door to a Large Great Room (Hardwood including Hardwood from the famous Stork Club), Natural Gas Fireplace and Ceiling Fan, Also on the Main Floor is a Large Kitchen (Hardwood, Quartz Countertops, Large Pantry), Sitting Room, Large Bedroom (Ceiling Fan and Intercom), 5 Piece bathroom, Bedroom/Office, Laundry Room and 2 Piece bathroom. The Main Floor has a Large Deck, great for entertaining, backs onto green space and an Oversized Attached Garage(designed in length to allow a rear entry accessible van to lower) and also an Oversized Detached Garage. The Upper Floor consists of a Huge Master bedroom (Electric Fireplace, Ceiling Fan), stunning 5 Piece Ensuite (Tile Floor, Electric Towel Warming Rack, Claw Tub and Glass Shower) and an amazing Laundry/Walkin Closet. Also on the Upper Floor is a Large Kitchen (Hardwood, Natural Quartzite Island Countertop, Concrete Counters and Pot Lights), Dining Room, 2 Sitting Rooms, Bedroom/Office and 4 Piece bathroom. Enjoy your morning coffee on the Large Upper Level Deck and evening cold beverage watching the sunset. The Lower level has tons of extra space, including a walk out to the back yard. Large Family Room with Gas Fireplace, Kitchen, Dining Room, Bedroom, 4 Piece Bathroom, plus an extra room for your imagination, Workshop and Utility Room. The lovely home has numerous upgrades, Metal Roof, 4 Fireplaces (3Gas and 1 Electric), 2 Air Conditioners, 2 Furnaces, 200 Amp Service, Back Up Generator, 2 Sump Pumps (Hooked up to Hydro and both hooked up to Back Up Generator., Intercom, 2 Hot Water Tanks Owned, security System, Central Vacuum, and much, much more. Don't miss out on the opportunity of a lifetime to own this Beautiful Home!! (id:57557)
755 Naphan Road
Tyendinaga, Ontario
Incredible Business Opportunity! 3-Bedroom Bungalow with Operational Sand & Gravel Pit! This rare offering includes two seperate properties, totalling 103.78 acres, sold as a package deal. Included in this package is the Morris Sand & Gravel, operational, transferable B-licenced pit, in operation since 1986. Complete site plans and supporting documentation available, this is a prime opportunity for those looking to invest or expand. Huge income potential awaits in this unique residential and commerical venture! (id:57557)
Pt Lt 1 South Shore Road
Greater Napanee, Ontario
This 7-acre property offers a rare chance to own a beautifully treed lot with scenic views of Hay Bay. With multiple prime building sites, its a perfect spot to create your dream home. The land features excellent road frontage, partial fencing, and a gated entrance. Located just 150meters from the public boat launch, it's also only a 30-minute drive to Kingston and 15 minutes from the Adolphustown ferry to Prince Edward County. A quick summer closing is available. (id:57557)
204 Kelly Road
Prince Edward County, Ontario
Fulfill your dreams of living in your rural home or your cottage getaway! 204 Kelly Road is a 2 acre parcel of land on a paved road complete with a drilled well and driveway. This land can be purchased with a Brauer Home Living Pod to be completed prior to closing, at an additional cost. With your choice of a studio or 1 bedroom home. Financing options are available if the pod is purchased with the land for as little as 5% down! Enjoy plenty of southern exposure and a forested backdrop. Just 15 minutes to the town of Picton for your daily amenities or to Sandbanks to enjoy a peaceful day soaking in the sun. **EXTRAS** Brauer Home Living Pods vary from $140,000-$170,000 completely installed including appliances, utility hookup, foundation and installation depending on the selected model. Model pod is available for viewing. (id:57557)
156 Kelly Road
Prince Edward County, Ontario
156 Kelly road is a 2.29 acre parcel of land located in Cherry Valley. With a drilled well and driveway on a paved road. This land can be purchased with a Brauer Home Living Pod to be completed prior to closing, at an additional cost. With your choice of a studio or 1 bedroom home.Financing options are available if the pod is purchased with the land for as little as 5% down! Offering stunning views of the sunrise surrounded by forests and farms. Only 15 minutes away from all your daily amenities in Picton and to the tranquil beaches of Sandbanks. **EXTRAS** Brauer Home Living Pods vary from $140,000-$170,000 completely installed including appliances, utility hookups, foundation and installation depending on the selected model. Model pod is available for viewing. (id:57557)

