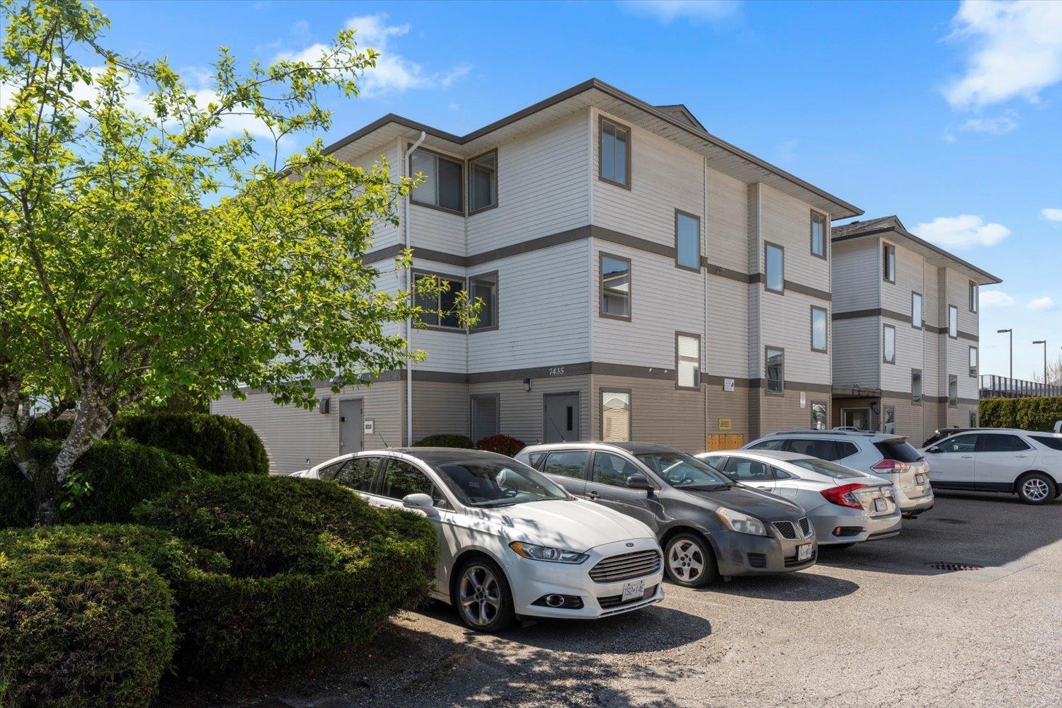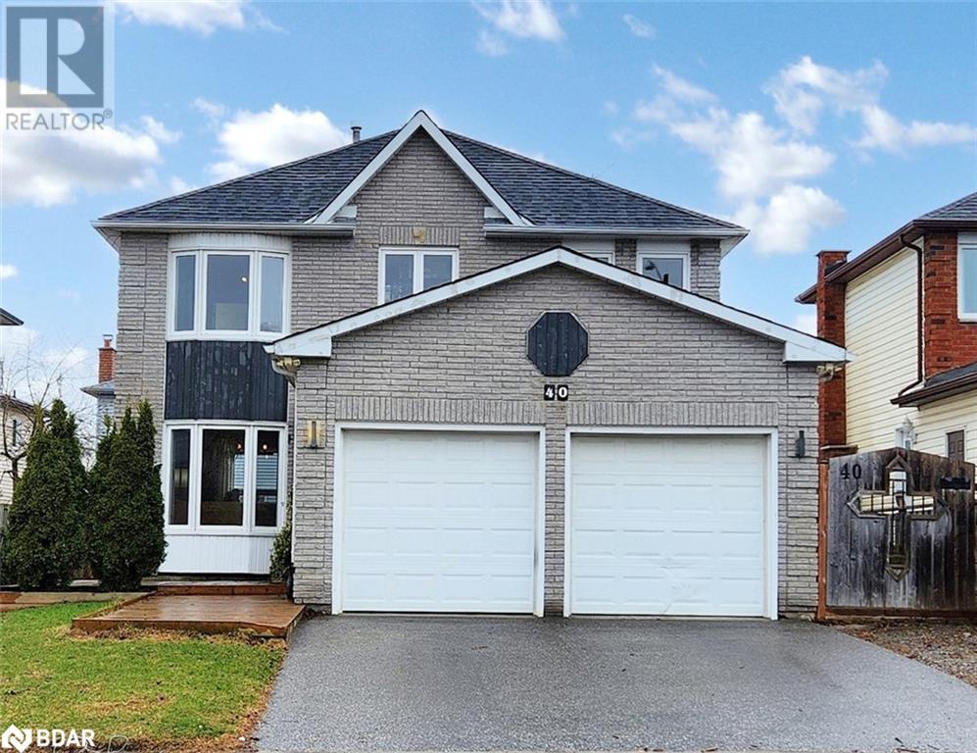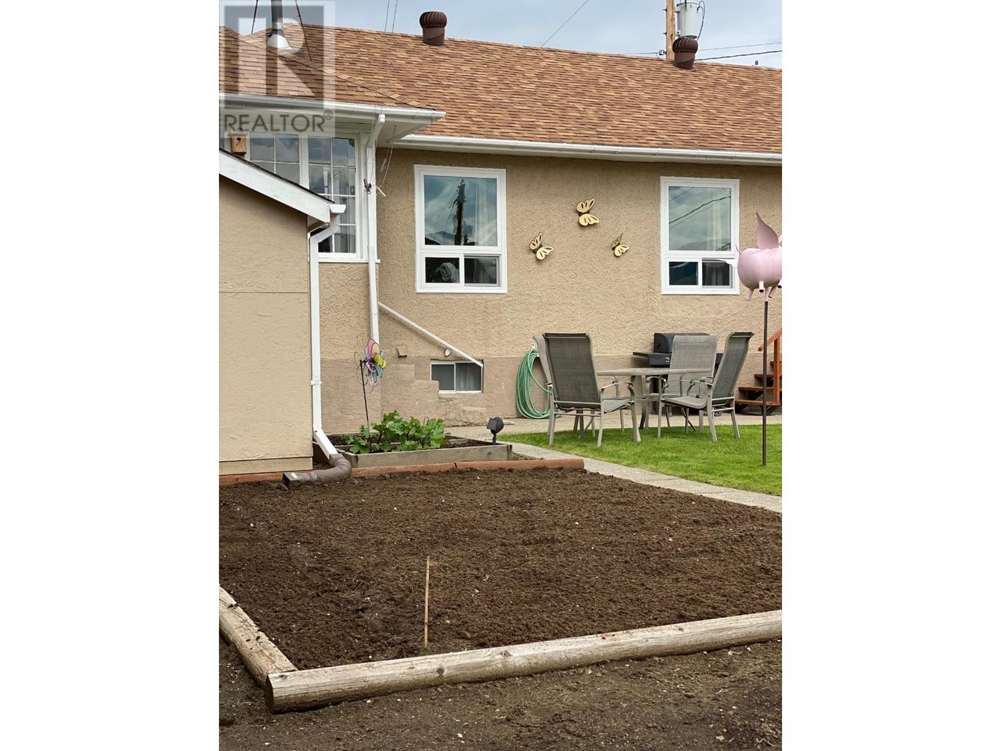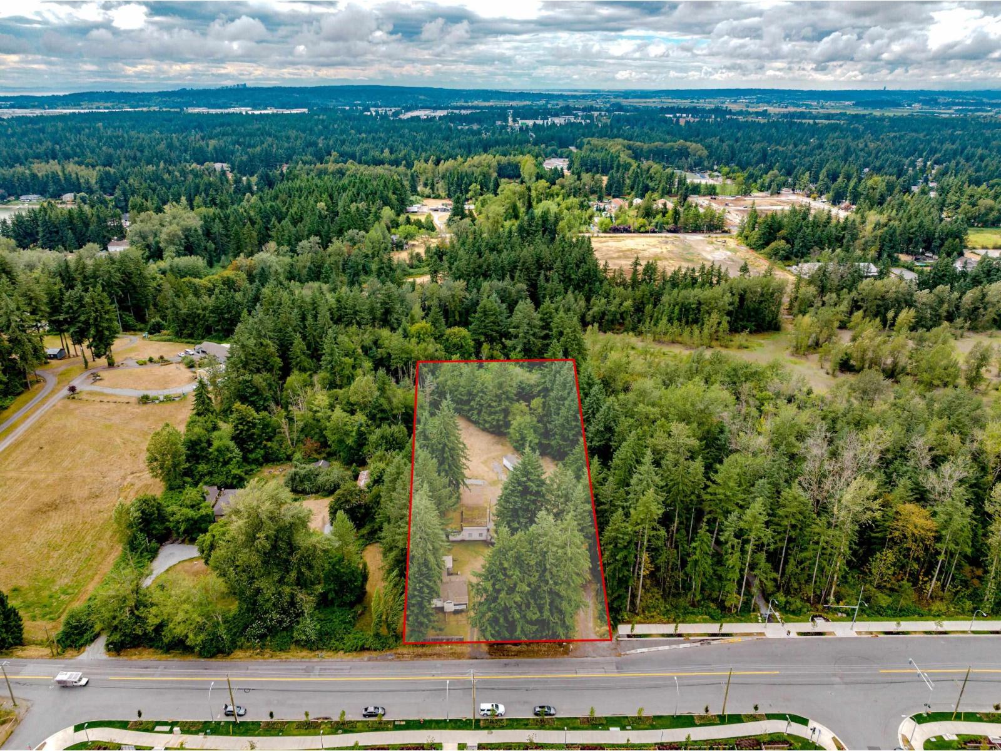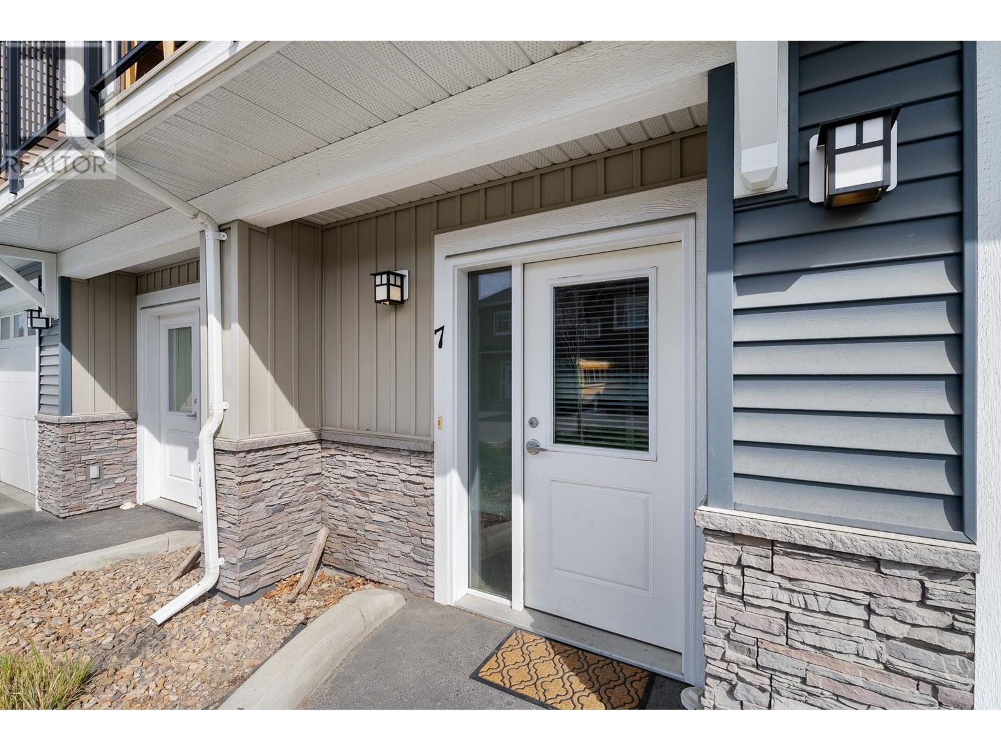205 7435 Shaw Avenue, Sardis East Vedder
Chilliwack, British Columbia
Welcome to this beautifully updated 2-bedroom, 1-bath condo in the heart of Sardis! Perfectly situated in a prime location, this home is just a short walk to parks, schools, shopping, and all essential amenities. Inside, you'll find stylish upgrades throughout, including new flooring, modern light fixtures, and a fully renovated kitchen featuring quartz countertops, sleek tile backsplash, and updated cabinetry. The bathroom offers a deep soaker tub/shower combo, perfect for unwinding at the end of the day. Step out onto the south-facing balcony and enjoy stunning mountain views. Bonus: potential for in-suite laundry with a rough-in ready for an all-in-one washer/dryer unit. Don't miss this opportunity to own a move-in ready home in one of Sardis' most sought-after neighborhoods! * PREC - Personal Real Estate Corporation (id:57557)
154 Martindale Drive Ne
Calgary, Alberta
Ready & waiting for a new family to make it their own is this beautifully updated two storey in the popular Northeast Calgary neighbourhood of Martindale, just minutes to shopping, schools & LRT. This extensively renovated home enjoys vinyl plank floors & quartz countertops, 3 bedrooms, low-maintenance backyard with huge deck & dream “man-cave” garage with heater & workbench. You’ll just love the spacious West-facing living room with its sleek electric fireplace complemented by stone feature wall…the perfect space for entertaining or hanging out with the family. Renovated in 2019, the open concept kitchen/dining room has quartz counters & stone baseboards, soft-close cabinetry & stainless steel appliances including brand new LG dishwasher. Upstairs, all 3 bedrooms have vinyl plank floors & great closet space; the closet in the primary bedroom is complete with built-in organizers. Between the bedrooms is the updated full bathroom…completed in 2025. The partially finished rec room – which just needs the ceilings installed, has commercial grade carpets, & laundry/storage area with Samsung steam washer & dryer (2019-2020). The fully fenced backyard is your private sanctuary with bar area enclosed with privacy screens & loads of space for a hot tub & seating. The oversized detached 2 car garage – built in 2022, is equipped with overhead storage, heater, TV & workbench…your perfect getaway! Among the extensive list of improvements over the last 8 years: vinyl siding & stonework on the house & garage (2020-2022), roof/fascia/soffits/eaves (2022), hot water tank (2018), lighting, interior paint & doors, baseboards, Hisense fridge (2024) & Samsung stove/microwave (2019). The Genesis Centre & all the shopping & services at Saddletowne Crossing are only a few short minutes away, & with its quick access to Metis Trail you’ve got an easy commute to the LRT, airport, Peter Lougheed Centre, 36 Street shopping & downtown. (id:57557)
58 Lakeside Terrace Terrace Unit# 807
Barrie, Ontario
Direct Water View over Little Lake from this end unit with a private balcony. Spotless 2 bedroom + Den with six like new appliances. Clean, well maintained secure building. Quick & easy access to Hwy 400, minutes to RVH regional hospital, Georgian College, Minutes to North Barrie Commercial Centre with all the amenities like Cineplex. LCBO and much more. Walk to English/French high schools & elementary school, place of worship. Access to Barrie green space and walking trails around Little Lake. (id:57557)
306 7000 Husband Drive
Prince George, British Columbia
Welcome to RiverStone Development.This NEW Townhouse development will have a total of 7 buildings consisting of 54 units. Units feature quartz counter tops thru out and vinyl plank flooring thru out. Electric fireplaces & access to two sundecks. Garages are finished with pre-wired EV chargers & spacious in size. Wired for solar power. Units are bright, ample in size & have above avg finishings. When viewing these units, notice the quality workmanship & attention to detail thru-out. RiverStone is surrounded by natural walking trail systems & located close to the Fraser River. Experience the best of both worlds - modern homes within a unique natural setting. Appreciate the serenity of living close to the River & enjoy the convenience of amenities near by. Save approx. $8500 in closing costs! (id:57557)
701 - 78 Warren Road
Toronto, Ontario
Stunning Location! Stylish & Spacious Condo in Prestigious Casa Loma! Welcome to the top floor! Bright and beautifully upgraded open-concept condo in the sought-after Casa Loma neighborhood. Offering 620 sq. ft. of living space, this unit features a stunning east-exposure 40 sq. ft. balcony with breathtaking city views to the south. Enjoy modern updates throughout, including upgraded oak laminate flooring, bathroom lighting, windows and more. The unit also boasts a large kitchen peninsula for gathering around and hosting, beautiful pot lights, ample closet space for storage, and a generously sized primary bedroom that can fit a king-sized bed. Bonus: Owned parking and locker for ultimate convenience! Located in a highly walkable area, you're steps to beautiful parks, Winston Churchill Tennis Club, transit (TTC), and fantastic local amenities. A perfect blend of style, comfort, and an unbeatable location! Surround yourself with multi-million dollar homes and move right in! Maintenance fees include property taxes and no board approval is needed (NOT a co-op). Also convenient - superintendent lives in building. (id:57557)
40 Shakespeare Crescent
Barrie, Ontario
Charming 3-bedroom, 2 and a half-bath home offers a perfect combination of comfort, style, and practicality. Upon entering, you'll find a spacious and inviting living room & dining room combo that provides an ideal setting for both daily living and entertaining guests. Large windows fill the space with natural light, creating a warm and airy atmosphere throughout. The design connects seamlessly to the updated kitchen, which is equipped with modern appliances, butcher-block countertops, and plenty of cabinetry for storage. The eat-in kitchen offers a cozy area for casual meals or a morning coffee, while providing views of the backyard. A separate family room provides a more intimate space for relaxation, offering a perfect spot for movie nights, reading, or enjoying quiet time. Upstairs, the master suite features a generous layout with room for a king-sized bed, plus a four-piece en-suite bathroom and walk-in closet for added convenience. The two additional bedrooms are spacious and share a well-appointed additional four-piece bathroom, perfect for children or guests. The half bath on the main floor adds extra convenience for both residents and guests. The homes finished basement adds significant value, providing extra living space that could be used for a variety of purposes whether as a rec room, home theater, or personal gym. The basement is well-lit and comfortable, making it an extension of the living area above. Outside, the home offers a large, wooden back deck that extends the living space outdoors, perfect for summer barbecues or relaxing in a private setting. A garden shed provides convenient storage for lawn tools or outdoor gear, while a gazebo in the backyard serves as a peaceful retreat for unwinding or hosting gatherings. The two-car garage offers ample space for vehicles and additional storage, keeping the home organized and functional. The home is conveniently located near shops, schools, and transit, offering easy access to all essential amenities. (id:57557)
598 Binns Street
Trail, British Columbia
Attention FAMILIES and INVESTORS - this beautiful home with a walk-out basement is currently occupied by terrific tenants who are paying market rent and they would like to stay! The house has been well-maintained over the years. Updates include newer flooring, asphalt shingles, windows, bathroom renos, paint, retaining wall, fence, and newer furnace. Apply your own finishing touches or don't do a thing. The spacious front porch leads to an open and functional kitchen. You will find a pleasing mix of modernity-meets-heritage here in the large, open concept living room. The main floor boasts 3 bedrooms plus a den, as well as a remodelled 4-piece bathroom. Large, newer living room windows allow plenty of natural light to highlight the updated vinyl flooring. Downstairs you will find a large second living room, laundry, work bench, half bathroom, and plenty of storage space, including a cold room. Outside you will find a fully fenced yard, green grass, a garden, and tool shed. Contact your REALTOR today to take advantage of this great opportunity! (id:57557)
3381 208 Street
Langley, British Columbia
Spectacular 2.37 Acres Designated 5,000 sqft lots & up to 4 units per lot in the Newly Approved Neighbourhood Plan. All services are now on the property line with the Qualico site (84 lots) across the street being built Plus another 70 lot application has been submitted (off of 210 Street). There are 2 homes, lots of parking, secure storage and office space for extra revenue. Dale Ball Passive Park borders the North and West property lines. This is the best value of available properties in the area! (id:57557)
2353 Hawks Boulevard
West Kelowna, British Columbia
Walk out two-storey home with stunning lake and valley views perfectly situated close to all amenities. Walk to big box stores, grocery stores, restaurants, coffee shops, and much more. The large main living area featuring 9-foot ceilings and an open concept that create a bright and inviting space. Beautiful kitchen with quartz counter tops and a huge island, perfect for family gatherings and entertaining. Upstairs, you'll discover three spacious bedrooms with ample storage space. The large primary bedroom has a lavish ensuite and walk in closet. Rare bright walk out basement that has been partially finished, and is ready for your ideas. Whether it is an additional bedroom or two or perhaps an in-law suite with separate entrance (basement is prepped for bathroom in room tagged as storage in floor plan). The back yard is low maintenance with nobody behind you. All there is to do is enjoy the views! No GST, no land transfer tax, no speculation tax, and a 99-year prepaid lease. Don’t miss the chance to be part of this fantastic family-friendly, pet friendly community. Seller is including a $12,000 allowance to the Buyer for final basement finishings to create your own perfect space. The walk out basement already has been framed and drywalled with the upgraded matching vinyl plank flooring installed in the living room and bedroom. This area would be a great games room with wet bar, or even an in-law suite for family or friends. (id:57557)
857 Kinnear Court
Kelowna, British Columbia
Discover elevated living in this bright, modern townhome by local builder Okanagan Sunrise Construction, complete with a show-stopping rooftop patio offering panoramic city and mountain views. The designer kitchen is a standout, featuring quartz countertops, stainless steel appliances, custom cabinetry, walk-in pantry, built-in shelving, and under-cabinet lighting. The main floor is open and airy with engineered hardwood, connecting kitchen, dining, and living spaces seamlessly. A versatile office—or potential fourth bedroom—and a stylish 2-piece bath round out the floor. Upstairs, the spacious primary retreat includes a 5-piece ensuite with floating vanities, dual sinks, heated floors, and a walk-in closet with built-ins. Two additional bedrooms, a 4-piece bathroom, and a dedicated laundry room complete the second level. The expansive rooftop patio is hot tub & TV –ready and equipped for an outdoor kitchen with water and gas hookups. A fully fenced yard with low-maintenance SynLawn adds to the appeal. Located in the heart of Kelowna’s sought-after Mission neighbourhood, this home is just steps from the beach, shops, restaurants, and Okanagan College (id:57557)
1711 Copperhead Drive Unit# 7
Kamloops, British Columbia
Beautiful townhome in Pineview. Perfect for first time home buyers, growing family or TRU students. Minutes to the university, transit right out your door, near hiking trails, school bus to elementary school. Spacious & bright, three level townhome, located in a well-established family neighbourhood. Two large bedrooms & two full bathrooms with granite counters. Master has tons of space with a walk-in closet and ensuite. The main living area boasts a large kitchen with tons of cabinets, quartz countertops with waterfall edge on eating bar & stainless steel appliances. Enjoy your covered deck off the front or BBQ on your private concrete pad & grassed area out the back. Additional 2 pc bathroom with granite on the main level. The lower level has a family room / rec room & good storage space. Brand new hot water tank, in laundry room. The townhouse is located across from a daycare, playground, an outdoor ice rink and only minutes away from Costco, mall & many more amenities. Book you're showing today. All measurements approx, buyer to verify. (id:57557)
Basement Suite 5993 Rumble Street
Burnaby, British Columbia
Be the first to live in this stunning brand new basement suite located in a quiet, family-friendly neighbourhood in Burnaby.This beautifully finished unit features two spacious bedrooms, one modern bathroom, and soaring 11-foot high ceilings that create a bright and open atmosphere rarely found in basement suites. With approximately 1000 square feet of thoughtfully designed living space, there´s plenty of room to live and relax in comfort.Street parking is available, and the location offers convenient access to parks, schools, public transit, and Metrotown shopping.The suite is ideally situated just a 10-minute walk from Edmonds SkyTrain Station on the Expo Line, you'll have quick access to Downtown Vancouver and beyond. SORRY, NO PETS (id:57557)

