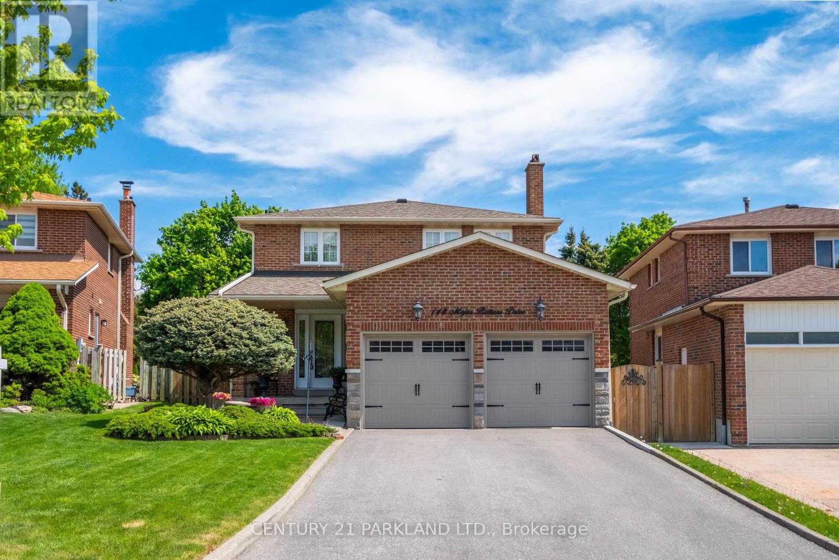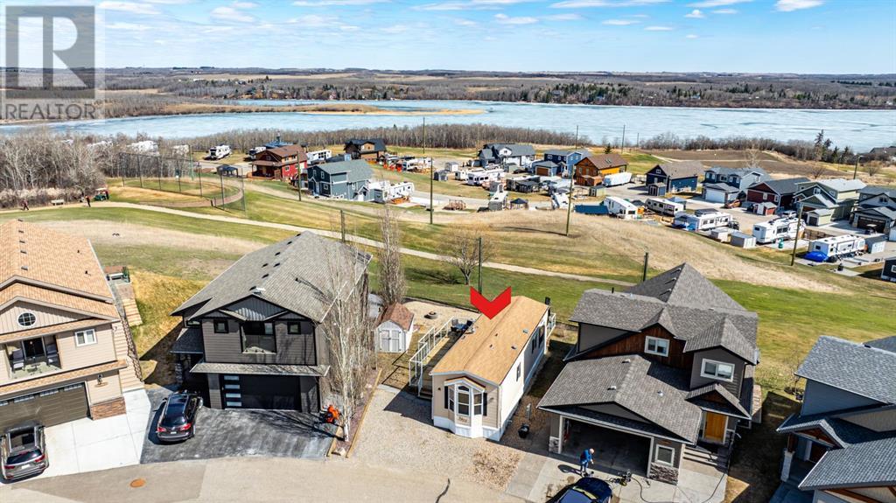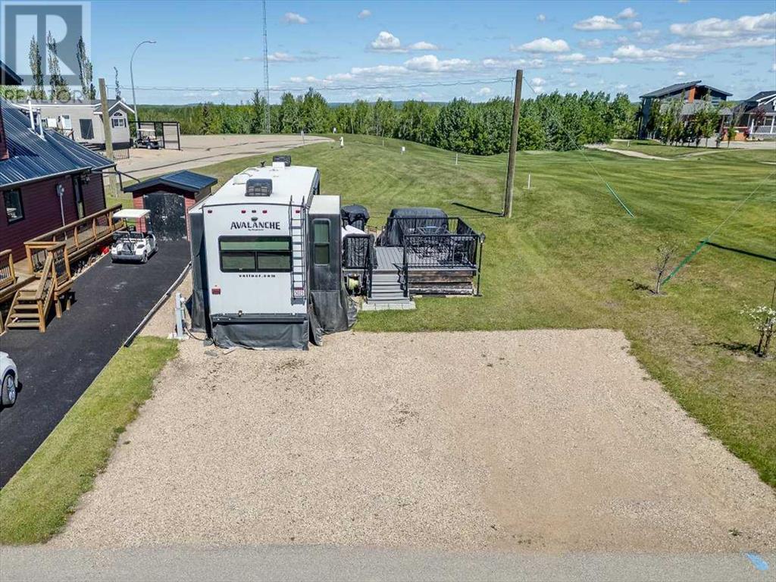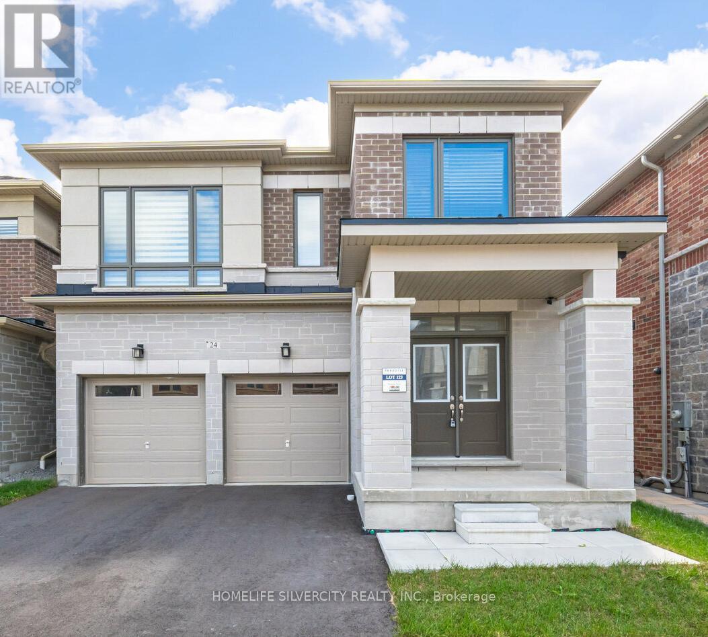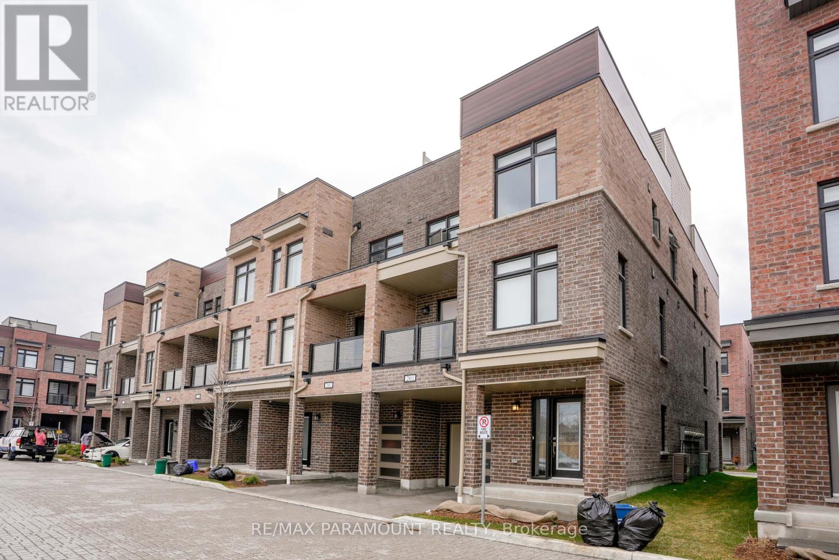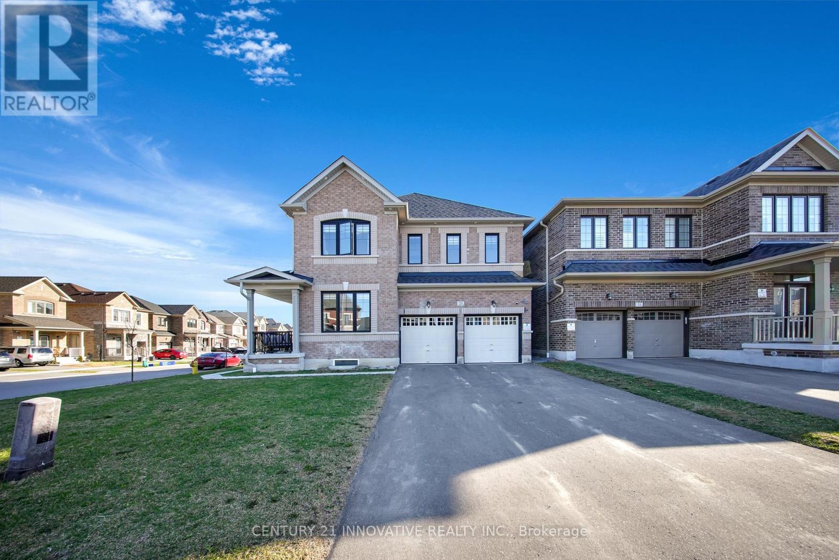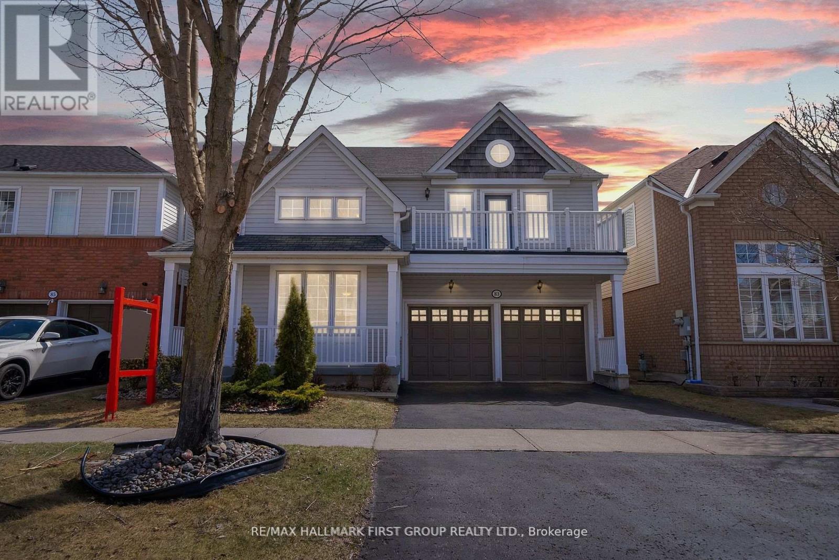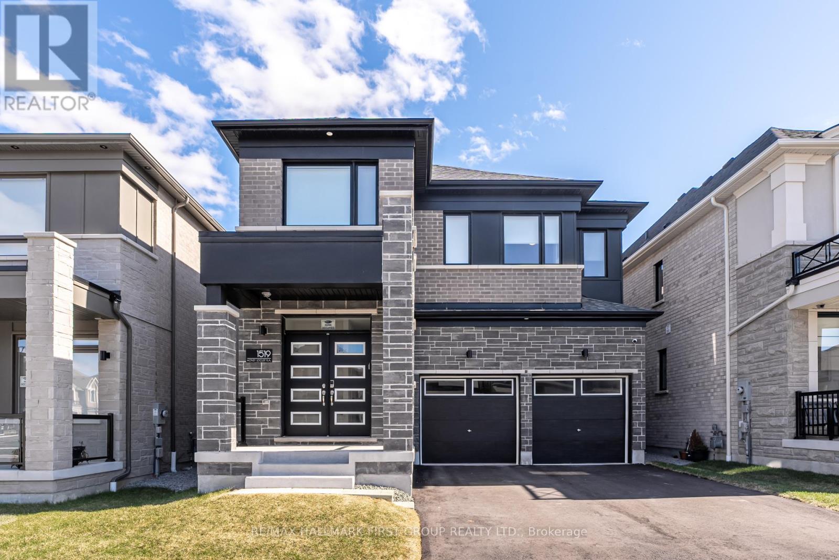148 Major Buttons Drive
Markham, Ontario
Beautiful 4 Bedroom Upgraded Home in the Sherwood-Amberglen Area. Large Family Room, With Cozy Fireplace, Great for Entertaining. Large Eat-In Kitchen, with Granite Counters, Gas Stove, Stainless Steel Appliances, & Solid Cherry Cabinets. The Second Floor has 4 Spacious Bedrooms with Hardwood Floors. The Primary Bedroom Includes a 4-Piece Ensuite & a Large Walk-In Closet. Backyard, Covered Porch with a Natural Gas Barbeque & Pizza Oven. Perfect For Friends & Family Gatherings. Finished Basement with Recreation Room, Fireplace, Wet Bar, Kitchen with Stainless-Steel Appliances, & Full Bathroom. Provides A Separate Living Quarters. It Is A Pleasure To Show. (id:57557)
7 Creekside Mews
Canmore, Alberta
Set in one of Canmore’s most prestigious Creekside communities, this townhome presents a rare opportunity to own a luxurious retreat. This stunning townhome boasts 2350 sqft of beautifully appointed living space, featuring 3 spacious bedrooms, 4 bathrooms, and an exceptional layout designed to maximize both comfort and style. From the moment you step inside, you’re greeted by the grandeur of the main living area—anchored by soaring cathedral ceilings and expansive floor-to-ceiling windows that frame unobstructed mountain views. The open-concept design seamlessly flows to a generous deck, ideal for entertaining or simply soaking in the breathtaking alpine scenery. At the heart of the home is a chef’s kitchen, complete with sleek stainless-steel appliances, quartz countertops, and ample space for culinary creativity. Upstairs, the primary suite is a true retreat—occupying its own level with a luxurious 5-piece spa-inspired ensuite and a spacious walk-in closet. While the second level offers two additional bedrooms and a well-appointed 4-piece bathroom, providing comfort and privacy for family or guests. The fully developed lower level adds even more versatility, with a cozy flex space, additional bathroom, and walkout to a private patio. Furniture and both TV's may be included with the sale offering a chance to step into a furnished masterpiece. Whether you’re looking for a full-time residence or a luxurious mountain escape, this home delivers refined living in an unparalleled setting—just steps from trails, the creek, and all the charm that downtown Canmore has to offer. (id:57557)
5027, 25054 South Pine Lake Road
Rural Red Deer County, Alberta
Welcome to the serene beauty of Whispering Pines overlooking picturesque Pine Lake. Ready to elevate your lakeside experience from camping to permanent bliss? Look no further than this remarkable property offering boundless building potential amidst breathtaking surroundings. This lot boasts unparalleled views of the golf course, lake, promising a haven of peace and privacy. Step into the inviting, 4 season, park model, flooded with natural light and featuring a front kitchen, master bedroom and a full bath. The primary bedroom accommodates a king-size bed, built in cabinets and closet. Need space for guests? The living room's pull-out sofa ensures ample room for friends and family. An open-concept layout seamlessly integrates the kitchen, dining, and living areas - all featuring lake views- with sliding double doors leading to the expansive deck. Whether relishing a peaceful morning coffee or entertaining guests, this home provides sweeping views of the lake and golf course, creating a sanctuary for every season, complete with central air conditioning and an electric fireplace. Pie shape lot is large to build a beautiful house with garage. It features stunning landscape with fire pit and endless flower beds/sections. This home comes with shed for the extras. This home is 4 season heated with furnace. Life at Pine Lake is a harmonious blend of relaxation and recreation. As part of a gated community, residents enjoy a plethora of amenities, from boating and fishing to golfing and swimming. This community allows short term rentals. With Phase 5 convenience, essential facilities including an indoor heated pool, gym, clubhouse, restaurant, playground, and more are within easy reach. Conveniently located under 30 minutes from Red Deer and 1.25 min from Calgary, this immaculate retreat beckons those seeking respite from city life or a rejuvenating escape after a long workday. The spacious wrapped around deck offers the perfect setting for alfresco dining or simply savorin g the stunning lake views. This bare land condo ensures ownership of the pie shaped lot, with a nominal fee covering water, sewer, garbage, lawn maintenance, and clubhouse access. Pet-friendly and fully furnished, this turnkey oasis awaits your arrival. Yes short rentals are allowed in this community. Embrace the warmth of community and the joys of summer living in this slice of paradise. (id:57557)
5023, 25054 South Pine Lake Road
Rural Red Deer County, Alberta
Welcome to your next adventure at beautiful Whispering Pines Golf & Country Resort where life can be enjoyed all year round. Settle into your RV here or decide to build on this lot and live here year-round. House plans have been developed for this lot and would be included with the sale. The possibilities are endless! This lot is located next to the 4th hole and gives you a beautiful view of the 9 km recreational spring fed natural lake. Whispering Pines is a 175-acre gated community built around an 18 hole golf course and has a 55 slip marina. Some of the many amenities available to enjoy are a driving range, putting green, modern 10 000 sq ft clubhouse with family restaurant, indoor heated pool, hot tub, exercise facility, and various sports courts. There is a private sandy beach, playground for the kids, convenience store, and liquor store. Year round living with ice skating and summer lake fun! Step into this maintenance free lifestyle and enjoy life. Sellers are also interested in selling the 5th wheel and composite deck which will be sold separately from the lot by the owner. (id:57557)
74 Dunthorne Court
Toronto, Ontario
Welcome to this meticulously maintained semi-detached home nestled in a highly sought-after Scarborough east-end neighborhood. Situated on a quiet, multicultural, and family-friendly court, this home offers a central location with easy access to all amenities. You'll find it conveniently close to schools, parks, places of worship, public transit, and Highway 401.The home has been recently refreshed with a new coat of paint and features a spacious eat-in kitchen and an open-concept living/dining room. From here, step out onto a sizable 17 ft x 12 ft deck, perfect for enjoying the deep backyard.Upstairs, you'll discover four bright and spacious bedrooms, each with ample closet space, along with a renovated washroom. The finished basement provides a separate entrance and includes an in-law suite complete with an eat-in kitchen, large bedroom and a 3-piece ensuite washroom.With ample parking available, this home is ideal for large families, first-time homebuyers, or those looking to upgrade. Best of all, this home is move-in ready! Pictures Coming Soon! (id:57557)
24 Dumaine Street
Whitby, Ontario
Absolutely Stunning 3-Year-Old Detached Home! Welcome to this exquisite 5-bedroom home, one of the most sought-after models in the neighborhood, featuring a sleek and modern elevation. Boasting a bright, sun-filled open-concept layout, this home is designed to impress with soaring 10-ft ceilings, expansive windows, and rich hardwood flooring throughout the main floor. Enjoy formal living and dining rooms complete with a cozy fireplace perfect for entertaining or relaxing. The gourmet kitchen is a chefs dream, showcasing quartz countertops and ample space for culinary creativity. The primary suite features a luxurious walk-in closet and spa-inspired amenities. Located in a peaceful, family-friendly neighborhood just minutes from top-rated schools, shopping, dining, recreation, and easy access to Highways 412, 407, and 401. (id:57557)
354 Rouge Hill Court
Pickering, Ontario
A Beautiful Home Located in a Demand Area and Set In a Wonderful Neighborhood, Surrounded By Multi-Million Dollar Homes. This 4 Bedroom,3 Bathroom, 2 Story Home With Over 3000 Sqft. Huge Family-Sized Kitchen W/Granite Counters, Over-Sized Master Bedroom With 6pcs Washroom. The Oversized Double-Car Garage Provides Ample Space for Vehicles and Storage. Close To All Amenities Including Rouge Hill & Pickering Go Stations, Well known & Top-rated Schools (Incl. E.B. Phin PS), Shopping, Restaurants, Easy access to Hwy 401, & Much More. (id:57557)
201 - 1865 Pickering Parkway
Pickering, Ontario
Welcome to 1865 Pickering Pkwy, recently built, modern 3-storey townhome in the sought-after Citywalk community! Offering spacious and stylish living space, this 3+1 bedroom, 2.5 bath home is designed for comfort and convenience. Enjoy a bright, open-concept layout with upgraded finishes and no carpet throughout.The ground floor features a spacious foyer, large closet, and a versatile bonus roomperfect for a home office, workout area, or kids playroom. On the main level, enjoy a sun-filled living and dining space with a walk-out to the balcony, paired with a contemporary kitchen featuring stainless steel appliances, a large island, and ample cabinet storage.Upstairs, the primary bedroom includes a walk-in closet and private ensuite bath. Two additional bedrooms and a full bath complete the level. Parking for two with an attached garage and driveway.Bonus: The rooftop area is currently unfinished but offers incredible potential for a private terrace or entertainment space with skyline views.Located minutes from Hwy 401, Pickering GO, schools, parks, and shopping. A perfect blend of style, size, and future potential! (id:57557)
23 Walter Clifford Nesbitt Drive
Whitby, Ontario
Welcome to this beautifully upgraded, move-in ready home situated on a premium corner lot with no sidewalk, offering great curb appeal and extra driveway space for up to 4 cars plus a 2-car garage. Step inside to a large, open entryway with hardwood oak floors throughout, including the stairs. The main floor features modern light fixtures, pot lights in the kitchen and living room, and new blinds throughout. The kitchen comes equipped with built-in appliances (microwave and oven), a breakfast bar with a separate kitchen island, a gas stove, perfect for daily use and entertaining. Upstairs, every bedroom includes a walk-in closet. The primary bedroom features a coffin 10-ft ceiling, double sink vanity, a walk-in standing shower, and a soaker tub. The Jack & Jill bathroom also includes a double vanity, and a spacious open loft provides additional living space. The upper-level laundry room includes new Samsung appliances and extra storage. But wait, it gets better! This spacious property comes with a FULLY LEGAL BASEMENT apartment that features 2 bedrooms, 2 full bathrooms, a dedicated office space, walk-in closet with ample walking space, pantry, storage room, and its own private laundry. It has an open concept layout, pot lights, new appliances, and can generate a rental income of $2500/month. A separate walkout entrance ensures full privacy for both units. The fenced backyard offers full privacy with interlocking stone, exterior pot lights, and a gas line for BBQs ideal for outdoor enjoyment. This home blends thoughtful upgrades with functional design perfect for families or investors. Don't miss your opportunity to own a turn-key property with income potential in a prime location in Whitby, ON. (id:57557)
16 Intrepid Drive
Whitby, Ontario
3,032SF of livable space and near $400K in renos. This stunning home was updated over a six-year period and offers three-plus-one bedrooms, four bathrooms and is situated on a corner lot. Tasteful modern updates were completed in neutral tones and high-end finishes. You enter the home into an inviting foyer with heated ceramic flooring and floating circular staircase with oak risers. To the left, a main floor powder room and separate laundry room with garage access and to the right, an open-concept living and dining room with large windows that let in natural light and views of mature trees and greenery. The main floor family room, visible from the foyer is open to the kitchen and has a cozy gas fireplace. The kitchen, completed in 2021, is a showstopper that features custom-built cabinetry, in a two-tone oak and white finish, with integrated fridge and built-in dishwasher. The sleek central island has a quartz waterfall countertop and provides extra counter space and area for seating. The kitchen has a water filter, custom tile backsplash and high-end appliances. A sliding glass door leads to a large deck overlooking the landscaped backyard. The bright and airy second floor features a skylight at the top of the stairs. All three bedrooms have custom closets and the primary is complete with ensuite and soaker tub making it the perfect personal retreat. An additional bedroom can be found in the spacious basement and it includes a semi-ensuite, built-in desk and walk-in closet. The dedicated recreational room has a wet bar, custom cabinetry, quartz counter and wall backsplash complete with fridge and built-in dishwasher. This home offers central air conditioning, a two-car garage and rough-in for an electric vehicle charger. There are pot lights in every room and in the soffits surrounding the exterior which provides downlighting and enhanced visibility. The home was updated with energy-efficient windows in 2018 (main floor) and 2022 (basement). CHECK OUT THE VIDEO! (id:57557)
83 Ashbury Boulevard
Ajax, Ontario
Welcome to 83 Ashbury Blvd, located in highly desirable South Ajax. This exquisite 4-bedroom, 3-bathroom home is nestled in the beautiful and quiet lakeside neighbourhood. From the moment you step inside, you are greeted by soaring vaulted ceilings that create an airy and inviting atmosphere. The elegant dining room is perfect for hosting family dinners or special gatherings. With ample space and a warm ambiance, it provides a welcoming setting for creating lasting memories over meals. The spacious family room is the heart of the home, featuring large windows that fill the space with natural light. Open to the kitchen area, it creates the perfect setting for gatherings and everyday living with a w/o to a beautiful deck and gazebo. A cozy fireplace adds warmth and charm making it an inviting space to relax with family and friends. This home offers 4 generously sized bedrooms, providing plenty of space for family and guests. The spacious primary bedroom is a true retreat, featuring a private ensuite and a walkout to a balcony where you can enjoy your morning coffee. One of the bedrooms can easily be turned into a home office, offering a quiet and comfortable workspace for remote work or study. The unfinished basement offers endless possibilities to customize the space to suit your needs. Whether you envision a home gym, recreation room or additional living space, this blank canvas is ready for your personal touch. With a convenient 2-car garage offering direct access to the home, everyday living is made easy. Located just moments from the lake, parks, walking trails, schools, shopping this home offers the perfect blend of tranquility and modern convenience. Don't miss this incredible opportunity. (id:57557)
1519 Honey Locust Place
Pickering, Ontario
OUT OF A MAGAZINE *** This home is an absolute show stopper!!! Fully Upgraded Over $300k In Upgrades. Design Inspired By The Robinson Model Home. All 3 Levels Boast 9Ft Ceilings, The Double Door Entrance Opens To Lrg Foyer With Marble Style Tiles and Custom Built In Nook, Hardwood Floors Thru Out. Main Floor Features Large Principal Rooms - Combined Living/Dining Perfect Open Concept Layout Built For Entertaining. The Chefs Kitchen Offers Upgraded Dbl Cabinets, Water Fall Quartz Counter and Backsplash, High End S/S Appliances, Extended Centre Island & Eat In W/Custom Bench B/I and Walk Out To Yard. Impressive Full Floor To Ceiling Fireplace Wall In Family Room. Entrance From Home To Garage W/Lrg Mudroom and W/I Closet. Electric Car Plug In Garage. Upgraded Powder Room. Oak Staircase Leads To 2nd Floor With 4 lrg Bedrooms Each With W/I Closets. Convenient 2nd Floor Laundry. Primary Retreat Boast Tray Ceiling, Huge W/I and Spa Like 5 Pc Ensuite Bath. Lower Level Awaits Your Personalized Touches - Has Separate Entrance. 200 AMP. HWT (tankless) Owned, EV Car Ready** Conveniently Located Just Minutes To All Town Amenities Hospital, Shopping Mall, Restaurant, Schools, Parks & Lots More, Easy Access In Minutes To Highway 407 & 401, Close to Hwy 7 & 412 the community is the newest upcoming in Pickering with a new school set to open in September 2025, along with a brand-new recreation center and shopping complex within walking distance. This is a rare opportunity to own a luxurious home in a prime location don't miss out!!! (id:57557)

