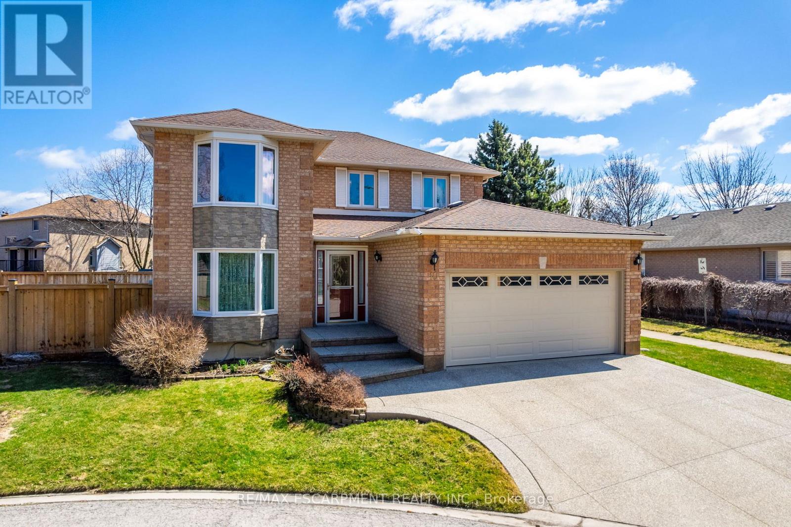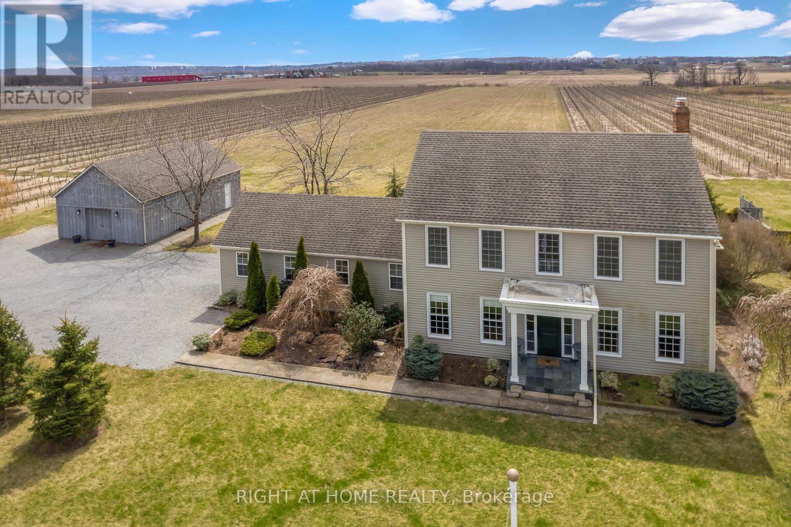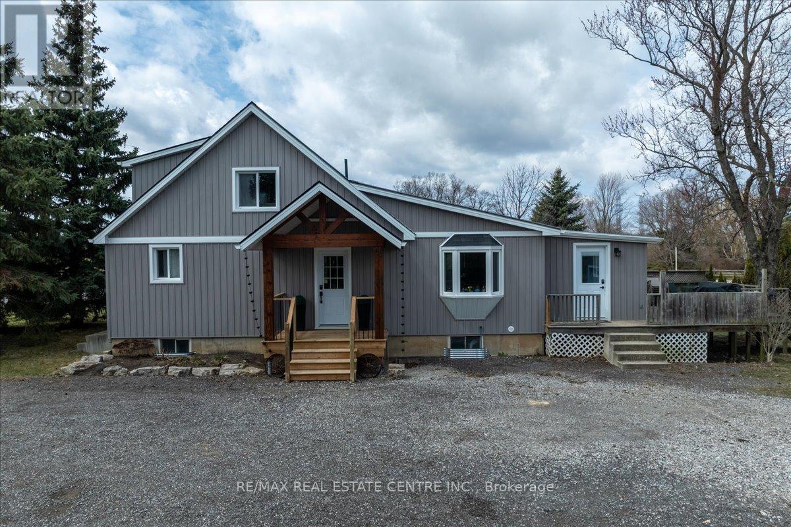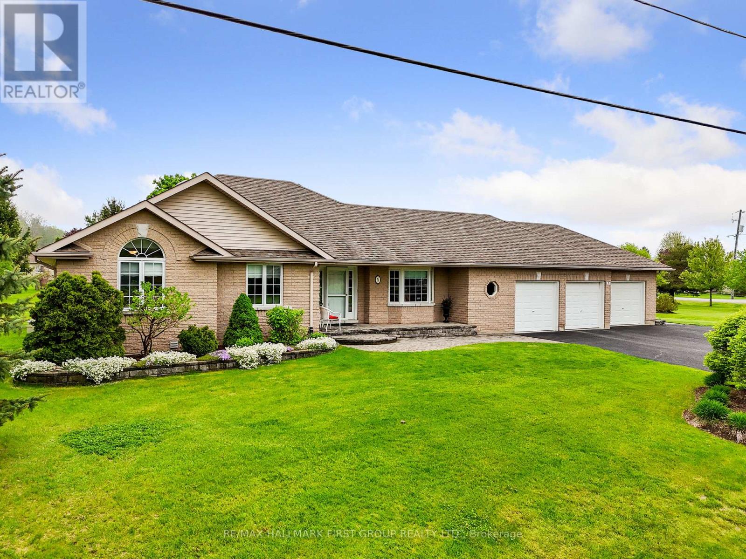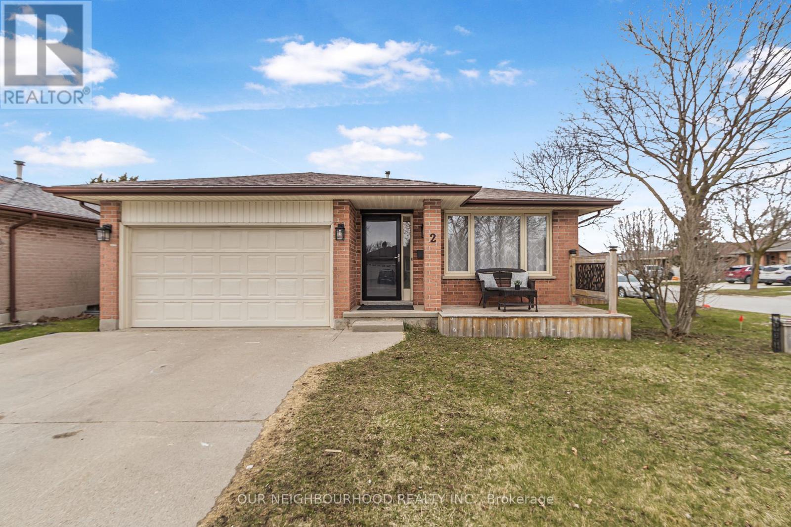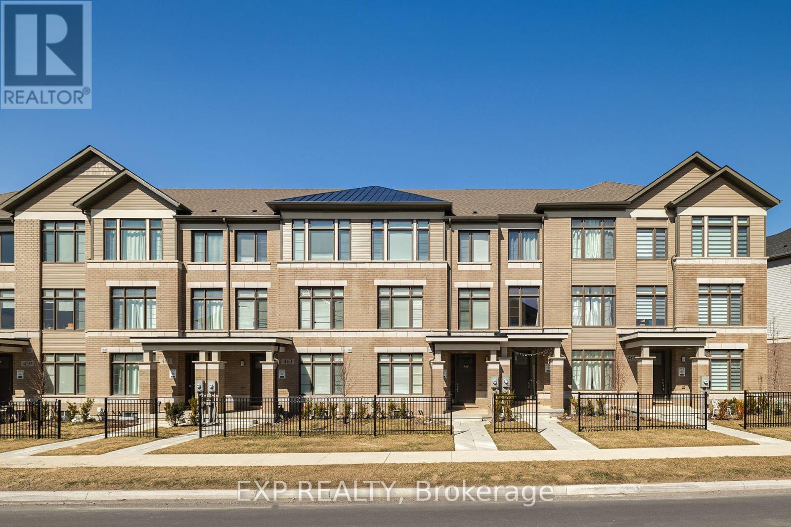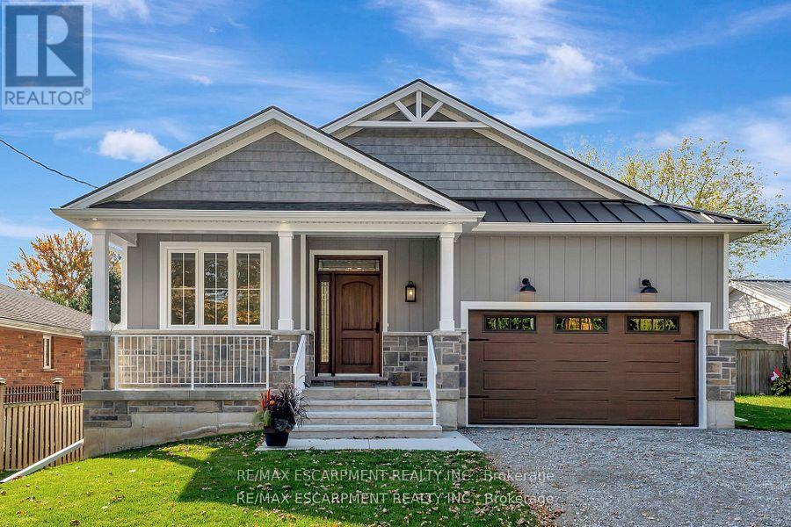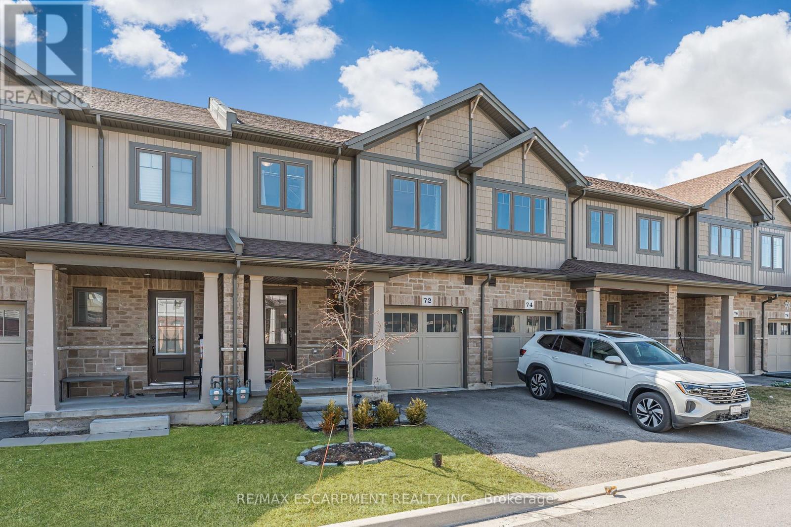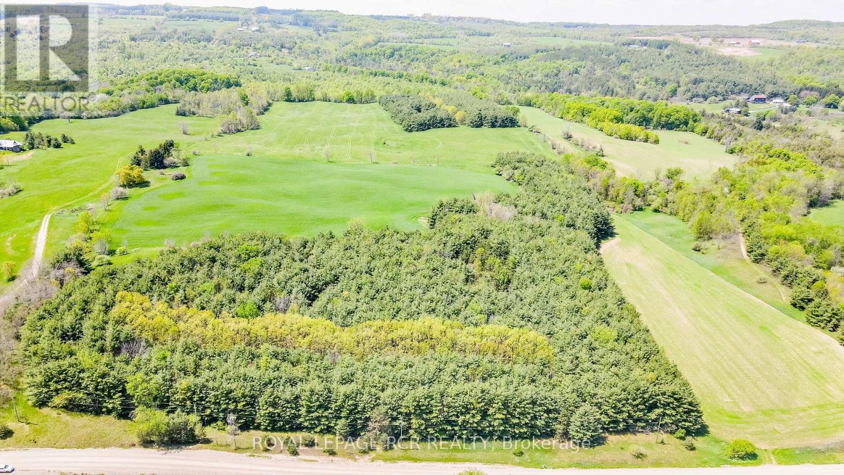10 Shadowdale Drive
Hamilton, Ontario
Nestled in the picturesque Community Beach Area on a Prestigious Private Cul-de-sac, this beautiful 4+1 Bedrm, 4 Bath home proudly sits on a Generous 72.93 x 115.25 ft Pie-shaped Court Lot. Perfectly positioned near Fifty Point Conservation Area & Marina, with convenient access to shopping, GO Transit, & Highway for Commuters. Step inside to discover a Bright & Inviting Foyer that flows into Formal Living spaces. The Dining Rm showcases Hardwood Flrs & Bay Window, while the separate Living Rm offers Double Glass French Doors, Hardwood Flrs and its own Bay Window for abundant natural light. The Heart of the Home is the Stunning Updated Kitchen with Cherrywood Cabinetry, Gleaming Granite Countertops, Breakfast Bar, Coffee Station, & Elegant Cabinet Lighting. The adjacent Family Rm, perfect for movie nights and game days, features a Gas Fireplace with mantel and space for a 75" TV plus ample seating. This is the room where movie nights and enthusiastic cheers for favourite teams unfold. Double Glass Doors from the Kitchen lead to an impressive Two-tier Sundeck (26.7 x 19.9 ft) overlooking the 24x16 ft Heated Above-ground Pool. The fully fenced backyard with flowering trees creates an ideal outdoor entertaining space. A main floor Powder Rm and Laundry Rm with Garage access complete this level. The Second Level features 4 Bedrms including a Master Suite with a Bright Bay Window, Private Ensuite and Walk-in Closet. Each additional Bedrm is generously sized, perfect for children, guests, or home office. The Fully Finished Basement seamlessly combines Rec-room, Games Area, and Charming Bar for Entertaining, plus a spacious Fifth Bedrm with Walk-in Closet & Private Ensuite. A Hobbyist's Dream Workshop adds functionality to this exceptional space. This captivating property offers an idyllic Lifestyle where Beautiful Scenery meets Community Charm, making every day feel like a Holiday. **Sq Ft & Room Sizes approx (id:57557)
501 Line 7 Road
Niagara-On-The-Lake, Ontario
Niagara-on-the-Lake Wine Country - you have arrived!! Be the first to debut this dream-starter. Here you will find a gorgeous colonial 2-story home full of charm with endless breathtaking views and privacy. Live the dream lifestyle, own a piece of heaven. 20 acres of land producing 70 tons of grapes (2017) yield of Videl and Marquette variety with possibility of creating your own boutique winery if one desired. Currently the grapes are being farmed until the end of 2025. Care for natural honey under the willow tree, a fun hobby! Enjoy your own fruit from your very own trees (plum, pear, and apple). As you arrive to this address, you will be entering a long driveway, pull up to your colonial beauty sitting next to a barn with so much character. From the front entrance you will find 2 generous spaces left and right - dining room and front living room. At the rear of the main floor is a large kitchen with island and views of the vineyard, including reverse osmosis for clean drinking water. Also a great room with fireplace off the kitchen is perfect for entertaining your weekend guests. Laundry room, guest bathroom, walkout to the terrace and hot tub, all are located here. Sit back and relax after dinner and take in the views. Just breathtaking! So much land for your evening strolls. Upstairs you will find 3 generous bedrooms, 2 full baths including a soaker tub. The lower level is finished with additional family room, bedroom, laundry, furnace room with U.V. air quality system, and storage. This property has so much to offer, plus of course, the charm! A must see! See supplements for additional information. (id:57557)
407 Aberdeen Avenue
Hamilton, Ontario
Welcome to 407 Aberdeen Ave. This beautiful 3 bedroom home seamlessly blends modern upgrades with maintained original character. Extensively renovated with no detail overlooked, this spacious, light-filled family oasis is turn-key with 2108 SQFT of total living space. The large main floor is an entertainer's dream boasting an inviting foyer, fireplace, crown moulding and stunning bay windows. The formal dining room opens up to an expansive custom-built kitchen featuring stainless steel appliances, granite counters, lots of prep space and a coffee bar. Bonus walk-in pantry closet. Convenient mud room located off kitchen with backyard access. The second floor offers three generous sized bedrooms with closet systems, a 4-pc washroom, a walk-out to deck with awning, and attic access for additional storage. The graciously renovated basement features a cozy family room, office space (or extra bedroom) and laundry. Step outside to a beautiful private yard with grass, patio, and mature trees. Rare 3 car side parking. Patio can be used as carport for additional two car parking. This delightful home is situated in the heart of Hamilton's most sought after family-friendly neighbourhoods: Kirkendall. Bursting with shops and restaurants nearby such as Dundurn Market and Aberdeen Tavern located just down the street. Steps to Locke St! Conveniently located near parks, escarpment trails, top schools, Chedoke golf club, McMaster University and hospitals. Nearby access to major transportation routes & public transit. A perfect family home that you don't want to miss! **EXTRAS** Incredible community, amenities & location! Walk Score of 96 - a Walkers Paradise. Main floor reno (2014), Basement renovation (2016). Furnace (2018), Owned hot water tank (2018), Windows (2014). New Awning (2018). New roof (2015). (id:57557)
359 First Line
Haldimand, Ontario
Escape the hustle and discover this peaceful gem in Hagersville perfectly positioned on a stunning 150 ft x 150 ft lot, with wide-open fields and uninterrupted views as far as the eye can see. Whether you're starting out, settling down, or simply craving quiet country living, this charming 1.5-storey home delivers the lifestyle you've been looking for. With over 1,100 sq ft of thoughtfully laid out space, this 2-bedroom, 1-bathroom home offers cozy comfort and everyday functionality. The spacious 3-piece bath is conveniently located on the main floor, and the kitchen is equipped with slate grey appliances ready for your culinary adventures. Outside, enjoy peace of mind with recently updated windows, doors, siding, and roof all the big-ticket items already taken care of. And for those needing a little extra space, the newly built 394 sq ft detached garage is a dream fully heated and cooled, its perfect as a workshop, office, studio, or hobby space. Breathe in the fresh air, soak up the scenic views, and make this beautiful property your new beginning. Tranquility awaits in Hagersville. (id:57557)
5 Ravine Drive
Hamilton Township, Ontario
Nestled in the sought-after Baltimore community, this meticulously maintained bungalow offers the convenience of one-level living with the added benefit of extra living space on the lower level. It is set on a spacious, tree-lined property just moments from Cobourg's amenities. Start your day on the covered front patio, the perfect spot to enjoy morning coffee. The spacious front entrance leads into an open living area featuring hardwood floors, a fireplace, and a vaulted ceiling, flowing seamlessly into the well-appointed dining room. The sunroom is a highlight of the home, with exposed brick, stunning views, a cozy stove ensuring year-round comfort, and a backyard walkout. The kitchen offers an informal dining area with a bayed window, wood cabinetry, and ample counter space. A conveniently located laundry room and direct access to the three-bay garage make daily tasks effortless. The main floor primary retreat provides a spacious, carpet-free layout with a walk-in closet and an ensuite bathroom. Two additional bedrooms and a full bathroom complete the level. Downstairs, the lower level offers plenty of versatility. It features a spacious games area with an office or crafting nook. French doors open into the sprawling rec room with built-in cabinetry, plus ample storage and potential for additional living space. Outdoors, enjoy the tranquil setting from the patio under the gazebo, surrounded by mature perennial gardens. With easy access to the 401 and just minutes from town, this home is perfect for those seeking extra space and privacy without sacrificing convenience. (id:57557)
2 Woodfern Road
London East, Ontario
Welcome to 2 Woodfern Road, tucked away in the sought-after Whitlow Estates of London. Sitting proudly on a spacious corner lot the curb appeal and covered front patio welcomes you home and sets the tone for relaxed, everyday living. This beautifully updated 4-level back split is the perfect blend of comfort, space, and style ready to elevate your lifestyle just in time for summer. Imagine hosting BBQs, lounging under the stars, or soaking in your private hot tub...this home was made for entertaining. Step inside and be greeted by a bright semi open-concept layout. The massive kitchen is a showstopper, featuring stainless steel appliances, a pantry, vaulted ceiling with skylight, and patio doors that open right into your backyard oasis. Whether you're sipping your morning coffee at a cozy breakfast nook or planning a festive dinner party, this space adapts to your vibe. The kitchen flows seamlessly into a dining area with a stunning feature wall and a warm, inviting living room complete with a bay window perfect for after-dinner drinks or Sunday mornings with a book. Need more space to relax? Head downstairs to the cozy family room with a gas fireplace and custom built-ins, ideal for movie nights or game days. With 4 bedrooms, theres room for everyone. Three are upstairs, while the bonus lower-level bedroom retreat offers privacy, a luxurious new ensuite, and dual closets. Two updated full bathrooms mean no more morning lineups. Need a space for teens, hobbies, or working from home? The finished basement includes two versatile rooms plus a large laundry area. Outside, the backyard steals the show featuring a custom bar, covered shed, second storage shed, and that dreamy hot tub setup. The oversized garage even has an electric heater, making it useful year-round. Steps from East Park, close to schools, shopping, and with quick access to the 401, this home checks every box. Don't wait. Make 2 Woodfern Road your next address! (id:57557)
469 Provident Way
Hamilton, Ontario
Welcome to this brand new luxury-built townhome by Cachet Homes, located in the highly sought-after Mount Hope community. This thoughtfully designed home offers three spacious levels plus an unfinished basement, perfect for future customization. The main floor features a versatile den, convenient laundry room, and inside entry from a spacious double garage. The second floor showcases a bright and open-concept living and dining area, a modern, oversized kitchen perfect for entertaining, a 2-piece bath, and a bonus storage room. Upstairs, the third floor offers three generously sized bedrooms, including a primary retreat with a walk-in closet and private 3-piece ensuite, along with a full 4-piece bath for added convenience. With large principal rooms throughout, this home combines comfort and functionality in every detail. Enjoy easy access to major highways, just minutes from downtown Hamilton and less than an hour to both downtown Toronto and Niagara Fallsmaking it an ideal location for commuters and families alike. (id:57557)
18 - 1439 Niagara Stone Road
Niagara-On-The-Lake, Ontario
Welcome to beautiful Glen Brook Estates, an exclusive enclave of 32 Bungalow Townhomes in the heart of Virgil! This unit, # 18, backs onto the Lower Virgil Water Reservoir, providing picturesque water views from the deck and from inside through the large windows. This unit has some of the best water views in the development. This 2 bedroom home offers 1380 square feet of one floor living. The comfortable and very functional layout offers vaulted ceilings, California shutters, hardwood floors, a gas fireplace and sliding doors off of the kitchen to an outside deck overlooking the yard and the water. The primary bedroom has a large walk-in closet and ensuite with 4 piece bath. A second well sized bedroom and powder room completes the upper level. The basement has a finished 3 piece bath, and the rest is unfinished, offering potential to significantly add to the living space with your own plans and design. This home is a great location, in a quiet and secluded small private enclave, while at the same time being in the center of all of the wonderful things that Niagara On The Lake Living has to offer ! Wineries, Micro breweries, golf, biking and hiking trails, an abundance of culinary options with all of the local restaurants, theatre, and many historical sites to see! (id:57557)
58 Aranda Way
Brighton, Ontario
Welcome to 58 Aranda Way, Codrington! Tucked away in the quiet hamlet of Codrington, a small community just minutes north of Brighton, this wonderful home sits on a .69 acre lot, with scenic country views and fabulous upgrades! An extra long double drive leads past a terrific drive shed with plenty of storage area to a fantastic ranch styled bungalow with amazing updates throughout! Maturely landscaped with trees and lush gardens and an inviting front deck with freestanding awning welcomes you to the double garden door entry. Inside, the open concept floor plan showcases a large living/dining area and stunning kitchen renovation with massive amounts of counter surface and sleek, contemporary cabinetry. Two main floor bedrooms and updated 4-piece bathroom with freestanding soaker tub and separate glass shower. A convenient direct entry to the huge drywalled garage offers great space, offering two exterior man doors, one leading to the large deck, gazebo and built in hot tub that all overlook beautifully treed fields and flowers. Downstairs, the walk out basement is bright and airy, with the rec room boasting a modern electric built-in fireplace. The showstopper is the phenomenal lower level primary suite, boasting an incredible dream walk-in closet and remodelled semi ensuite 4-piece bath. A spacious second room could be 4th bedroom and utility/laundry room, as well as lots of storage and cabinetry, complete this awesome bungalow! New King Home Heat Pump and Owned Hot Water Tank (Jan/2025), New Garage Heat Pump (Dec/2024), New Generac Power System with Auto Switch Bar (Oct/2024), Fenced Yard (Sept/2024) OPEN HOUSE JUNE 1, 2025 12:00 - 2:00PM! (id:57557)
605 St. Andrew Street
Norfolk, Ontario
Welcome to 605 St Andrew St in beautiful Port Dover! This stunning brand-new build offers modern living with timeless elegance in an ideal location. Spanning 1,475 square feet, this home features 2 spacious bedrooms and 2 luxurious bathrooms, making it perfect for a small family or a couple looking to downsize without compromising on style or comfort. Step inside to find a bright and inviting space adorned with natural gas fireplace, hardwood floors and ceramic tiles that seamlessly flow throughout. The custom kitchen is a chef's dream, equipped with stylish cabinetry, quartz counter tops and a farm sink located in the large island. The primary bedroom is a serene retreat, boasting a walk-in closet and an ensuite bathroom complete with a walk-in glass shower, providing a spa-like experience right at home. Convenience is key with main floor laundry and a 1.5 car garage, offering ample storage and parking space. The exterior is designed to impress with Everlast composite siding and a stone veneer skirt, ensuring both durability and curb appeal. Location is everything, and this home delivers. Nestled just a short walk from Port Dover's vibrant downtown core, you'll have easy access to shops, dining, and entertainment. Plus, being steps away from the scenic Trail, outdoor enthusiasts will love the convenience of having nature at their doorstep. (id:57557)
72 Severino Circle
West Lincoln, Ontario
Welcome to 72 Severino Circle. Located in a quiet family friendly neighbourhood. Built by Phelps homes, featuring both style and functionality with plenty of quality upgrades, extra lighting and a fully finished basement with a walk out to a lovely patio to name a few. This home features both style and functionality. As you enter the home, you are met with a spacious entrance, closet space and access to the garage. The stylish eat-in kitchen/dining area is designed for effortless organization and easy meal preparation. The sliding door off the dining room opens to a 2nd floor deck to enjoy your morning coffee or evening drink of cheer. The cozy living room features extra lighting and a relaxing space. Moving upstairs the master bedroom features a beautiful modern ensuite with walk-in shower and a spacious walk-in closet. The second and third bedrooms are generously sized with the 2nd featuring a walk-in closet. 2 linen closets, and a beautiful 4 pc bath and an added bonus of a 2nd floor laundry room to complete the upstairs. The fully finished basement boasts a walk-out to a patio with an abundance of natural light, a sanctuary with seamless indoor/outdoor flow for your relaxation and entertainment needs. It boasts a beautiful 4 pc bath with modern finishes. The utility room has tons of room for extra shelving and storage. Enjoy the relaxing atmosphere here in Smithville, a small town with so much to offer. Conveniently located near gyms, restaurants, coffee shops, parks and schools. A short drive to the QEW and surrounded by Niagaras picturesque wine region. Upgrades include - upgraded flooring, lots of extras in the kitchen, extra lighting in the kitchen and great room, upgraded electrical with 200 amp service, and sewer backflow preventer to protect the home. (id:57557)
Lot 29 5th Line E
Mulmur, Ontario
Gorgeous 51 acre rolling acreage located minutes south of Creemore on a quiet country road. Rolling hills and beautiful sunset views from a high knoll make it the perfect spot to build your dream home. Easy drive to Mad River Golf, Devil's Glen or Mansfield ski clubs and the shops and restaurants of Creemore. *Additional photos and tour to come* **EXTRAS** Wonderful mix of planted trees, mixed bush, open meadows and gorgeous views of the surrounding escarpment. If you are looking for privacy, views and a place to call your own, this is it. (id:57557)

