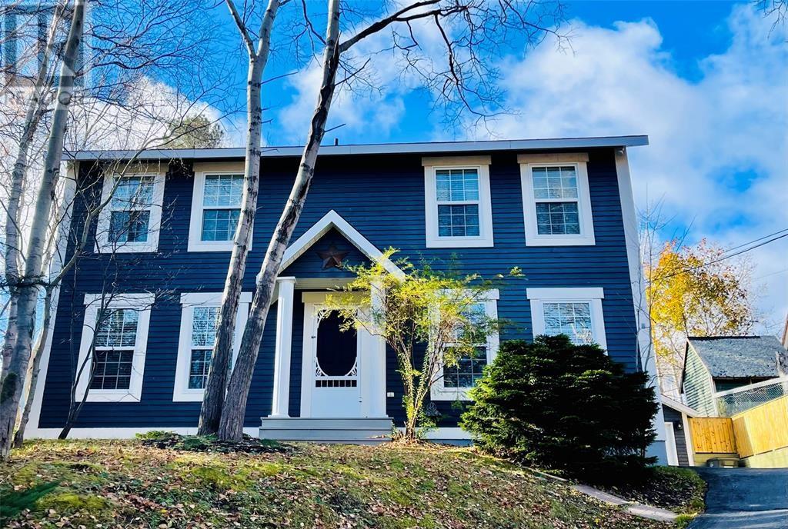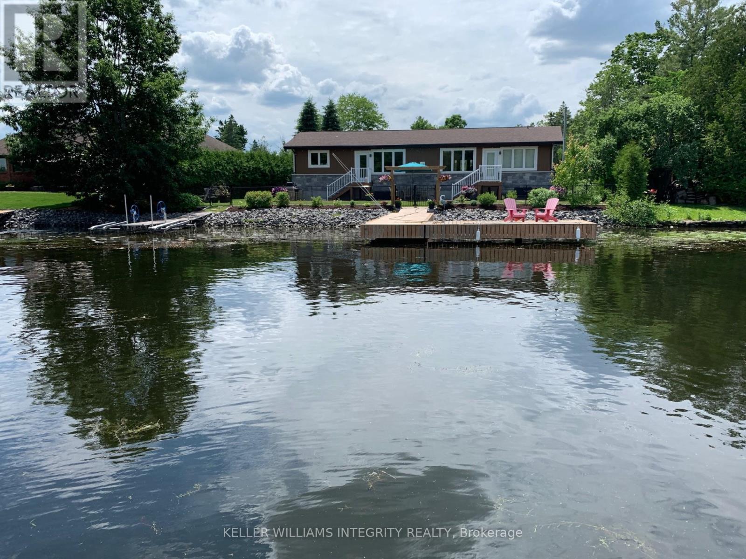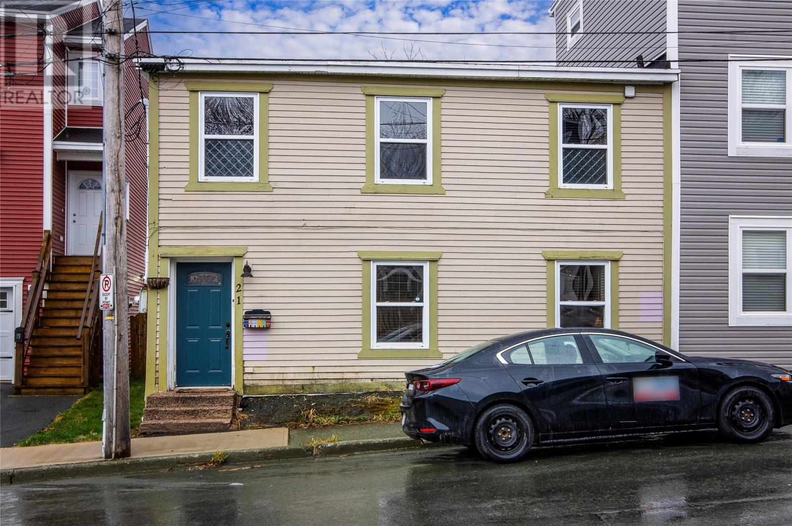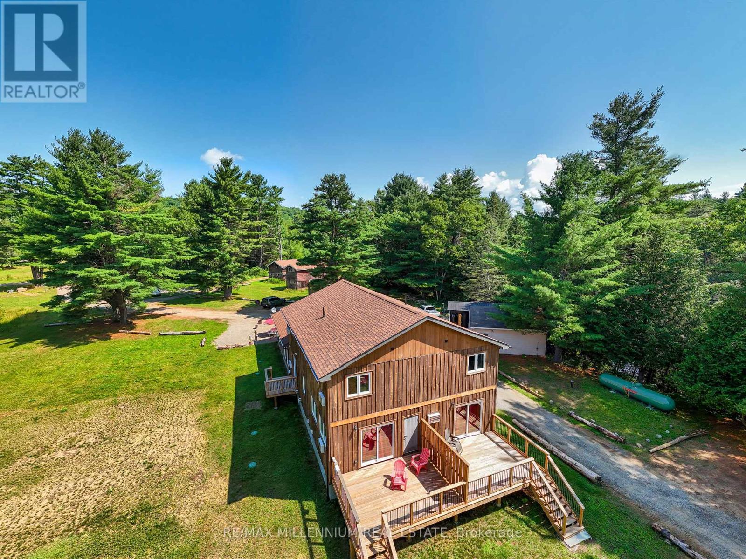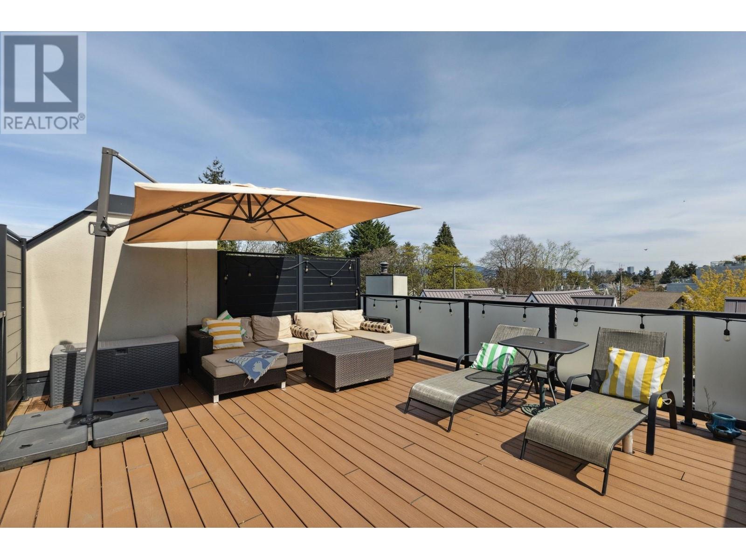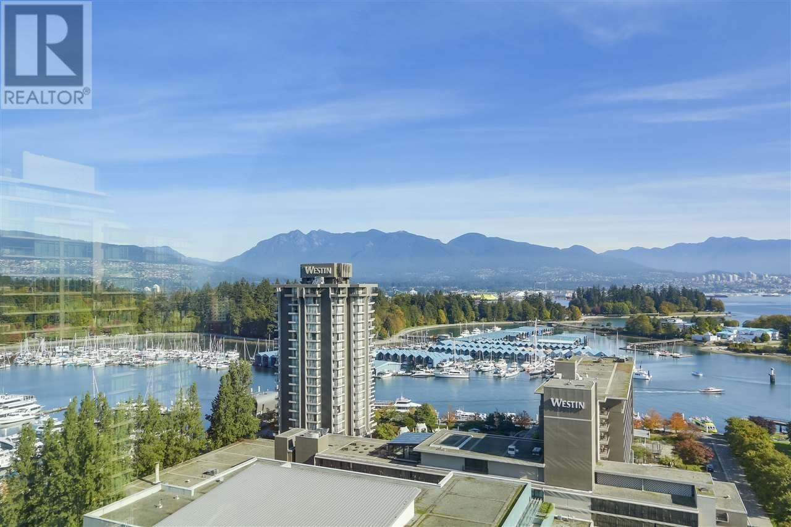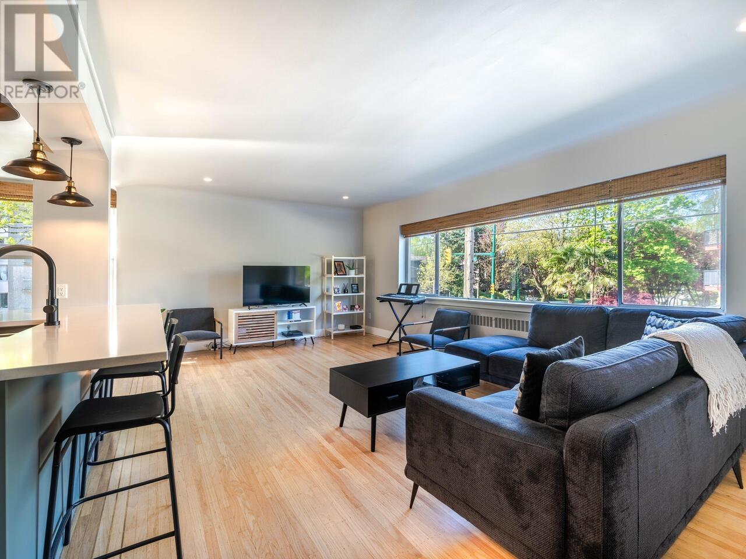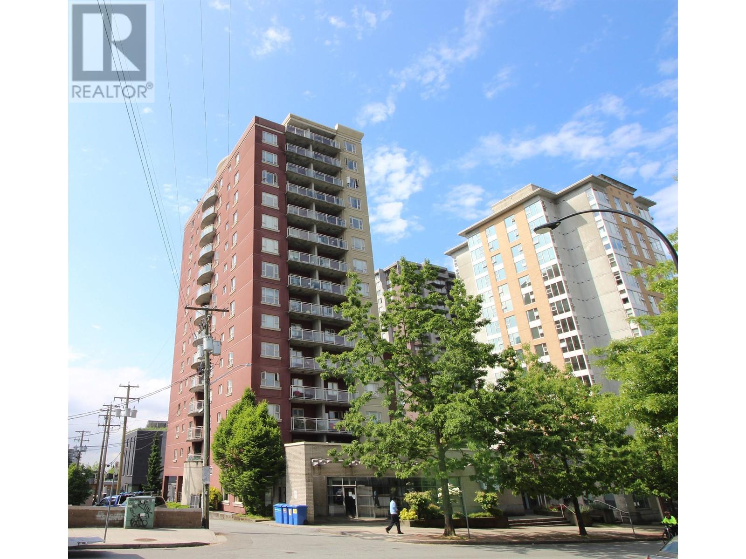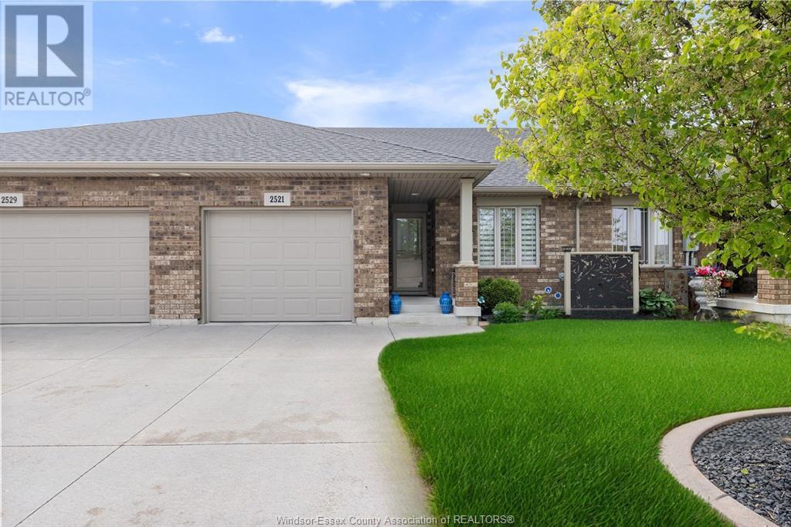19 Forest Road
Clarenville, Newfoundland & Labrador
Welcome to this stunning two-storey home that perfectly blends modern comfort with natural charm. Offering 4 spacious bedrooms and 3 full bathrooms, this home is ideal for families seeking a combination of style, space, and location. Key features include 4 large bedrooms, each designed to provide ample space and comfort. These rooms are perfect for relaxation and can easily accommodate custom furniture or a home office setup. There is also 3 meticulously designed bathrooms featuring tasteful decor and fixtures. The home includes state-of-the-art kitchen appliances, making cooking and entertaining a delight. Beautiful hardwood flooring extends throughout the home, offering both durability and elegance. A beautiful fireplace serves as a centerpiece in the living room, perfect for cozy winter evenings with family and friends. Enjoy ample space for entertainment and family gatherings with both a family room and a living room. Situated close to picturesque walking trails and a vibrant playground, this home offers a great opportunity for outdoor activities and family fun. The property is nestled within a setting of mature trees, providing a tranquil and scenic environment This home is perfect for those who appreciate a blend of indoor comfort and outdoor beauty. With its spacious layout and prime location, it presents a unique opportunity for those looking to invest in their dream home. This home also has a single wired garage with attached storage shed. Many upgrades include new shingles, Blown in insulation, refinished floors and much more. Don't miss out on making this your new sanctuary! (id:57557)
6451 Aston Road
Ottawa, Ontario
What kind of lifestyle are you looking for? If you're looking for a serene way of life full of recreation and tranquility, keep reading! Meticulously maintained, this high-quality home was built from the ground up in 2015. Nestled in a serene waterfront setting, this charming bungalow offers the perfect blend of tranquility and recreation. Enjoy stunning views and direct access to the Rideau River, perfect for boating, fishing, swimming, or simply taking in all that nature has to offer. Skidoo, snow shoe, skate and cross country ski all winter long! In a matter of minutes, you can tee off at the Carleton Golf & Yacht Club, which offers challenging play, picturesque landscapes, and a chance to meet like-minded neighbours. Your new home is ideal for golf enthusiasts and nature lovers alike! This single-story home features an open-concept living space with huge windows which provide amazing views while flooding the home with natural light. Upon entry, you are greeted by a large foyer with ceramic tile flooring. The open concept living/dining room offers smooth high ceilings with pot lights, hardwood flooring and a cozy gas fireplace, perfect for unwinding. The chef's kitchen boasts modern stainless steel appliances, a second fridge, gas stovetop and a 6-seat breakfast bar. Comfortable, ample bedrooms and stylish bathrooms ensure a luxurious living experience. The primary bedroom offers beautiful river views plus a modern 4-piece ensuite. The expansive patio is perfect for outdoor entertaining, with ample space for dining and relaxation while enjoying your river views. The property is situated on a quiet, treed lot with a fenced back yard, ensuring privacy and seclusion from the hustle and bustle of city life. With its unique waterfront location and proximity to recreational facilities, this property presents an excellent opportunity for both personal enjoyment and a shrewd real estate investment. Don't miss this chance to own your own piece of paradise! (id:57557)
45 Forest Road
Conception Bay South, Newfoundland & Labrador
Welcome to 45 Forest Rd, This gorgeous well maintained family home, is nestled on a large landscaped lot with mature trees and grounds. The main floor greets you with a spacious entrance and leads to open living room, kitchen and dining area with laundry and half bathroom, Plus an extra room could be used as a kid's play room, office or hobby room. The second floor offers 3 spacious bedrooms and a full bathroom. The master bedroom has a large ensuite, and walk in closet with a extra space for a den or small office or extra storage. The basement offers a tastefully decorated above ground one bedroom apt. The rear of the property offers paved drive in access to a large 20 x 20 wire detached garage. Call today and book your showing appointment, its an absolute beauty to see! (id:57557)
21 Boncloddy Street
St. John's, Newfoundland & Labrador
Welcome to your stylish urban retreat in the heart of downtown St. John’s! Step inside to a spacious living room filled with natural light, next the open-concept kitchen and dining area feature sleek finishes and a layout that flows. The main floor also features the laundry area and half bathroom. Upstairs, you will find 3 bedrooms, including a primary bedroom complete with ensuite and another full bathroom. Out back, enjoy a fully fenced yard with a patio deck – the perfect spot for summer BBQs, morning coffee, or evening relaxation. Located just steps from some of the city's best pubs, restaurants, galleries, and boutique shopping, this home delivers the ultimate downtown lifestyle. Don’t miss your chance to own this charming downtown gem! (id:57557)
Lot 29 - 9&11 Kerman Avenue
Grimsby, Ontario
Evergreen Estates -Exquisite Luxury Two-Storey Semi-Detached: A Dream Home in the Heart of Convenience. Step into luxury with this stunning Two-Storey Semi-Detached offering 2007 square feet of exquisite living space. Featuring a spacious 2-car garage complete with an opener and convenient hot and cold water lines, this home is both practical and luxurious. The double paved driveway ensures ample parking space for guests. Inside, the kitchen is a chef's dream crafted with precision by Artcraft Kitchen with quartz countertops, the quality millwork exudes elegance and functionality. Soft-closing doors and drawers adorned with high-quality hardware add a touch of sophistication to every corner. Quality metal or insulated front entry door, equipped with a grip set, deadbolt lock, and keyless entry for added convenience. Vinyl plank flooring and 9-foot-high ceilings on the main level create an open and airy atmosphere, perfect for entertaining or relaxing with family. Included are central vac and accessories make cleaning a breeze, while the proximity to schools, highways, and future Go Train stations ensures ease of commuting. Enjoy the convenience of shopping and dining options just moments away, completing the ideal lifestyle package. In summary, this home epitomizes luxury living with its attention to detail, high-end finishes, and prime location. Don't miss out on the opportunity to call this exquisite property home. Road Maintenance Fee Approx $125/monthly. Property taxes have not yet been assessed. ARN/PIN have not yet been assigned. (id:57557)
1326 Kawagama Lake Road
Algonquin Highlands, Ontario
Exceptional Land Investment Opportunity on Lake of Bays Hollow Valley Resort Property! Introducing a rare chance to own a piece of Muskoka's iconic landscape. Nestled in the charming village of Dorset, Ontario, this 10+ acre waterfront property on the Hollow Valley River which connects to Lake of Bays-currently home to the historic Hollow Valley Resort-is being offered for sale as a turnkey resort and land asset investment with lots of potential to expand the business. This offering includes the land and all existing buildings on site, with significant potential to have up to 30 cabins and future development. This Four-Season property is currently undergoing a thoughtful revitalization, with the vision of restoring it into a premier 5 star resort destination. With Muskoka tourism growing steadily year after year and the supply of waterfront properties becoming increasingly scarce, now is the time to secure your place in one of Ontario's most desirable regions. Whether you're looking to hold for appreciation, develop, continue operating as a resort or retreat, or use as an extended family compound, this is a land opportunity you won't want to miss. For visionary investors only-this is your chance to own irreplaceable Lake of Bays frontage. (id:57557)
1884 Brunel Road
Huntsville, Ontario
6.45 acres **Unique Muskoka Retreat: A Dream Freehold Detached 3br+1br 2717 sq.ft. house plus finished W/O basement. Home Awaits**Discover a spectacular offering in the highly sought-after Muskoka area of Ontario, where natures beauty meets modern comfort. This remarkable property, set on over 6 acres of pristine land, offers ultimate privacy surrounded by lush forests and breathtaking trails, just minutes from the charming town of Huntsville.As you step into this custom-built home, youre greeted by a welcoming foyer with heated floors that set the tone for the exceptional quality throughout. The residence boasts floor-to-ceiling ICF construction, ensuring durability and energy efficiency. A paved driveway leads to a heated and insulated 21x23 garage, providing ample parking and convenience.This family-friendly home features three spacious bedrooms, with two offering ensuite privileges, along with a main washroom on the upper level and a convenient two-piece bath on the main floor. The open-concept design seamlessly connects the kitchen, dining room, and living room, where a patio door invites you to a 30x10 deck overlooking beautifully landscaped gardens adorned with large Muskoka stone steps and borders.The walkout basement is an entertainer's dream, featuring an oversized rec room, media area, and workshop, all leading out to a fabulous patio equipped with a relaxing hot tub. Perfect for enjoying the serene surroundings year-round, this home is equipped with a fully automatic generator and two cozy pellet stoves for those chilly winter nights.Enjoy the outdoors with a variety of features, including a wood shed, fire pit area, and a large storage tent under the deck for summer essentials. The grounds are adorned with perennial gardens and fruitful bushes, including rhubarb, black currants, and raspberries, along with maple trees perfect for producing your own syrup in the spring (id:57557)
20 3437 W 4th Avenue
Vancouver, British Columbia
Welcome to this beautifully renovated 2-bedroom, 1.5-bathroom corner unit home in the heart of Kitsilano! Spanning 1,024 sqft across two levels, this bright and modern home offers privacy with no attached neighbours. Enjoy an open-concept kitchen featuring stainless steel appliances and sleek laminate flooring throughout. The highlight is the expansive 565 sqft rooftop deck with breathtaking views of the downtown skyline, North Shore mountains, and McBride Park - perfect for entertaining or relaxing. Renovated in 2018, this home blends style and comfort in one of Vancouver´s most desirable neighbourhoods. Also includes 2 parking stalls and 1 storage locker. Just steps to the beach, and surrounded by top-tier shops, restaurants, and cafes-this is Kits living at its finest! OH Sun 12-130pm.. (id:57557)
1904 1616 Bayshore Drive
Vancouver, British Columbia
Welcome to your stunning 2-bedroom plus office in prestigious Coal Harbour, Vancouver. This exceptional residence features breathtaking northwest views of Coal Harbour, the Lions Gate Bridge, and the majestic mountains. Enjoy unobstructed views from every room, creating a serene backdrop for your daily life.The modern kitchen is a chef´s dream, equipped with top-of-the-line Subzero and Bosch appliances, including a gas cooktop and a wine cellar for your finest selections. The brand-new air conditioning ensures your comfort year-round. The master suite offers a spacious walk-in closet and a luxurious five-piece ensuite, providing the perfect retreat after a long day. Don´t miss the chance to experience this exceptional living a visit today and witness the stunning views for yourself (id:57557)
103 2776 Pine Street
Vancouver, British Columbia
Welcome to your new home at the Prince Charles Co-op in Fairview. This renovated two-bedroom, two-bathroom corner unit offers 979 square ft of living space, 8'2" ceilings, and plenty of natural light. Restored oak floors add charm, while the open kitchen boasts KitchenAid stainless steel appliances, an induction stovetop, large pantry, ample cabinets, and an eat-up counter-ideal for daily living and entertaining. Enjoy in-suite laundry & building has shared facilities. Relax in the buildings peaceful garden courtyard. Though there´s no elevator, the unit is one easy flight up. Co-op ownership requires a 35% down payment but saves you PTT, EHT, and FBT, 19+ only building. Close to shopping, schools, beaches, UBC, and transit, including the new SkyTrain extension. Pets welcome. Showings by appointment. (id:57557)
1502 121 W 15th Street
North Vancouver, British Columbia
****Open House Sunday 2:00-4:00**** Welcome to this bright and spacious 1-bedroom, 1-bathroom home perched on the 15th floor of a quality 16-story concrete building in the heart of Central Lonsdale. This southwest corner unit offers stunning panoramic views of the city and the iconic Lions Gate Bridge-perfect for enjoying beautiful sunsets and natural light all day long. The building is fully wheelchair accessible both inside and out, making it a thoughtful choice for all lifestyles. Conveniently located just steps to the hospital, medical clinics, shopping, the brand-new Harry Jerome Rec Centre, and excellent transit options. You're also just a 5-minute trip to Lonsdale Quay, local markets, and the Sea Bus for quick downtown access. 1 parking stall and 1 storage locker included. This is North Shore living at its best. All measurements approximate and should be verified. (id:57557)
2521 Tivoli Avenue
Windsor, Ontario
Beautiful, turnkey, ranch townhome steps from Ganatchio Trail. Main floor: primary bedroom with shower, walk-in closet, 2nd bedroom, 3-piece bath, laundry, large living room w/ gas fireplace w/ vaulted ceilings. Updates: kitchen island, primary and 2nd bedroom flooring, freshly paint, custom shelving, upgraded laundry, & finished basement with bar, 3-piece bath, large family room, extra room used as a bedroom, & abundant cabinetry. Hardwood, laminate & tile throughout. (id:57557)

