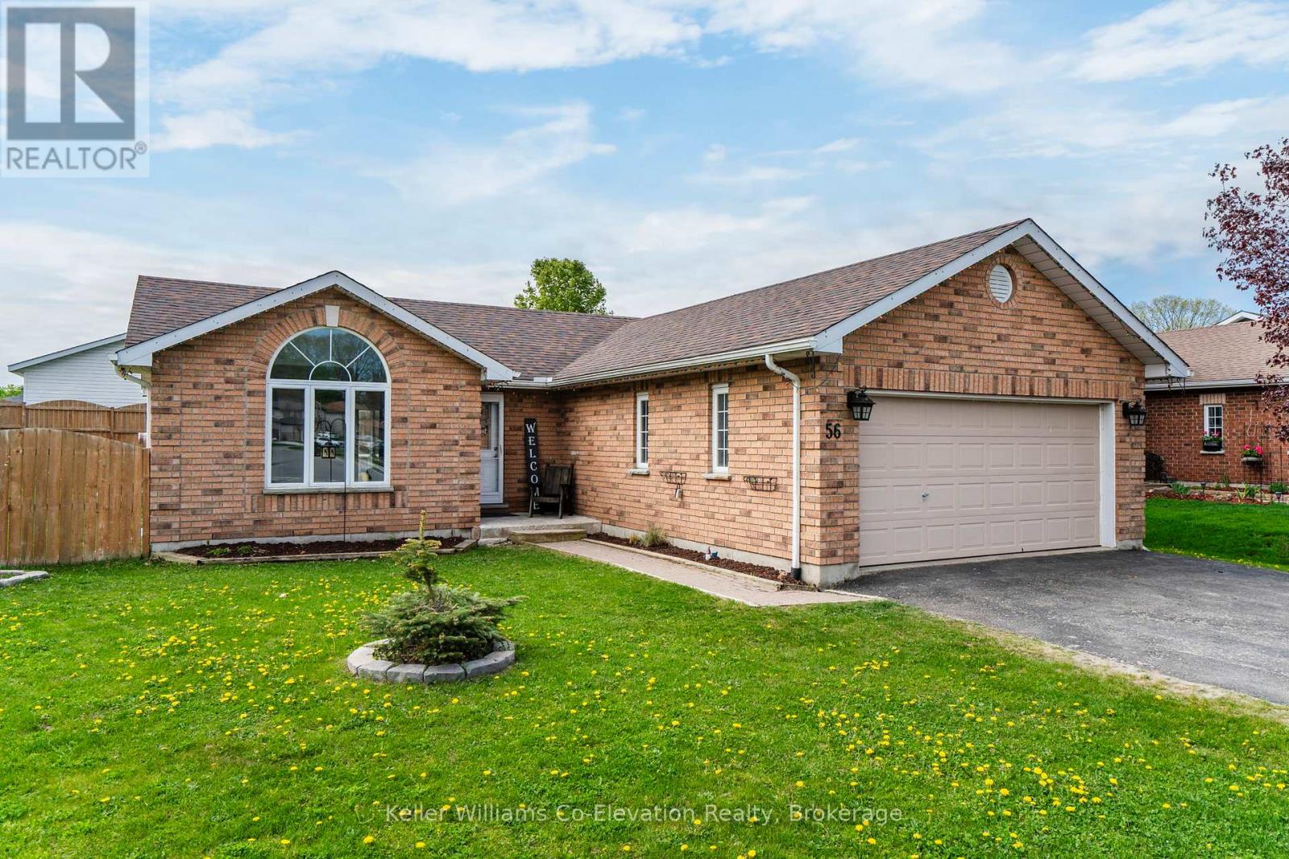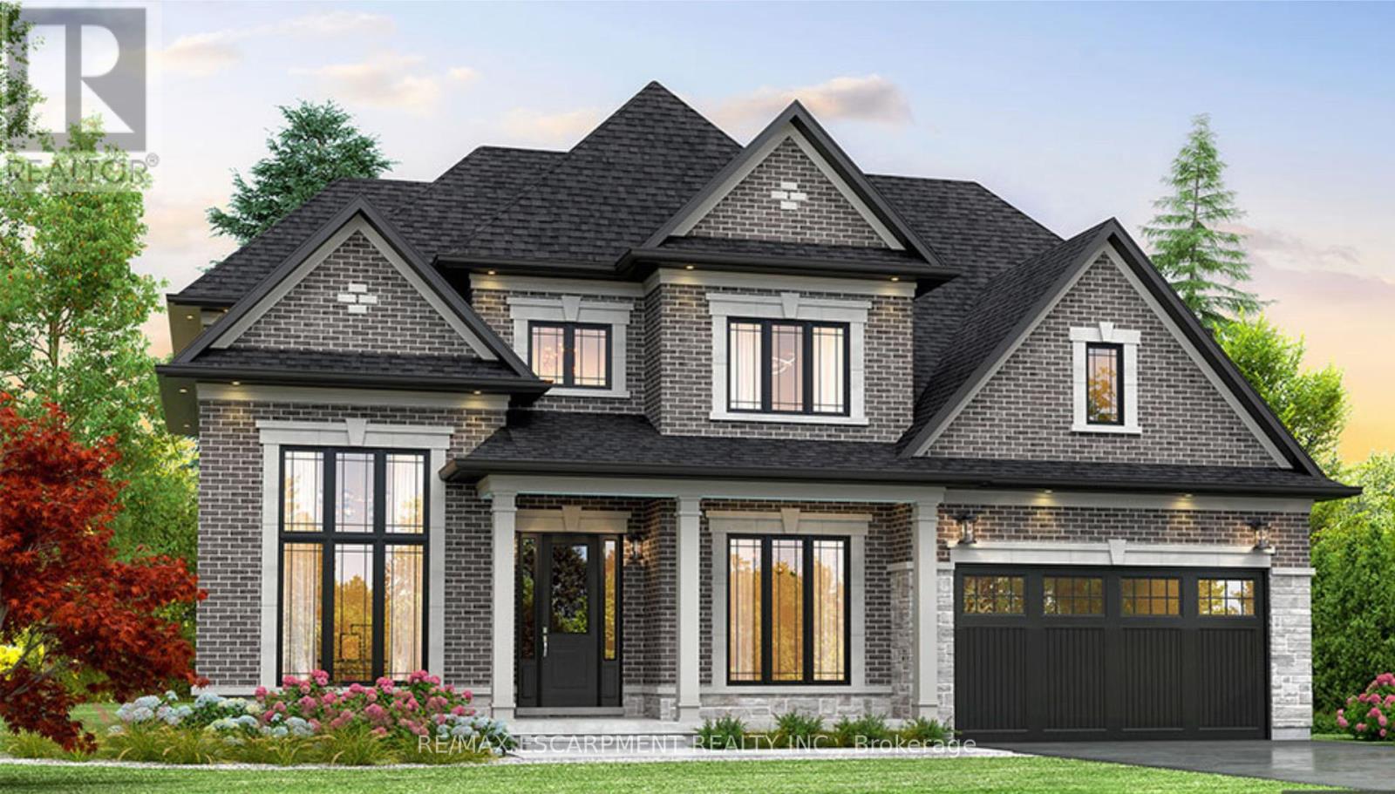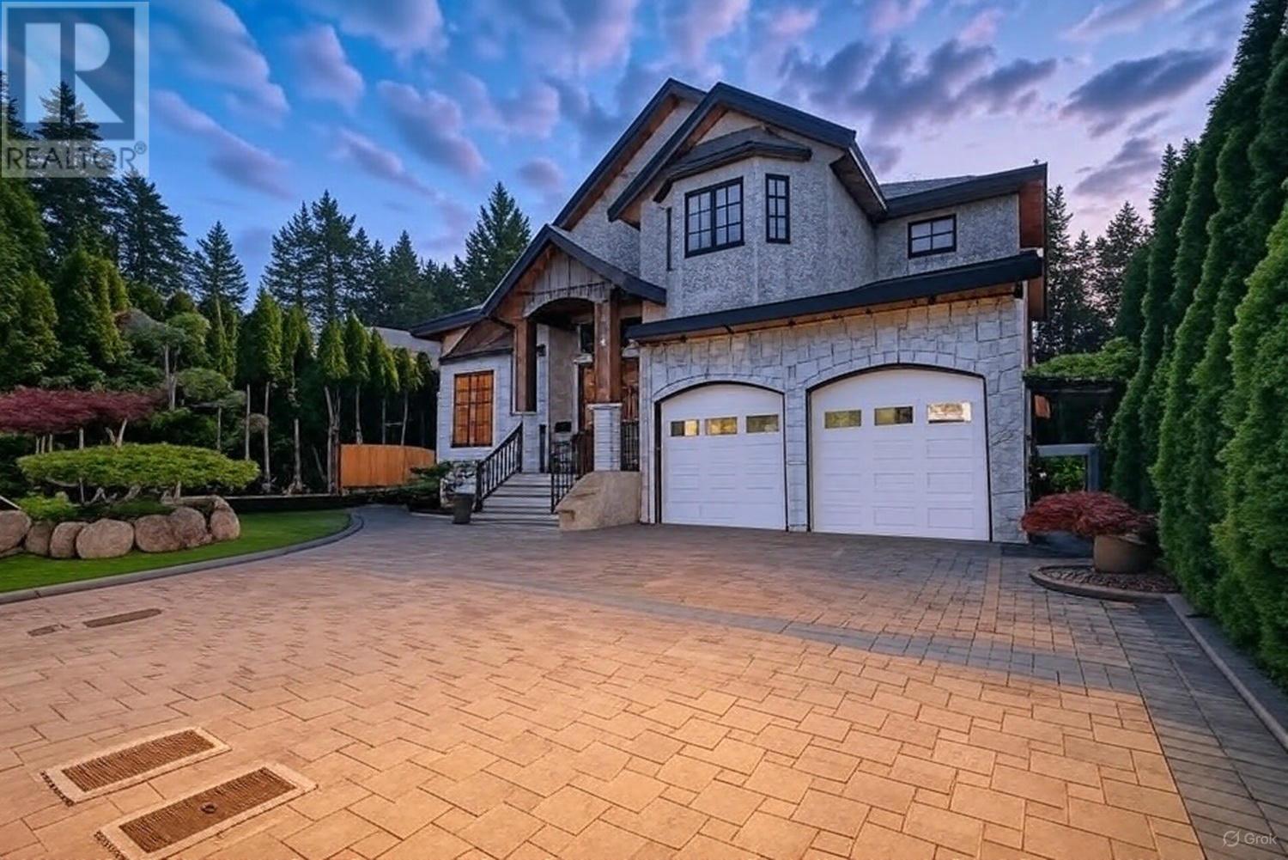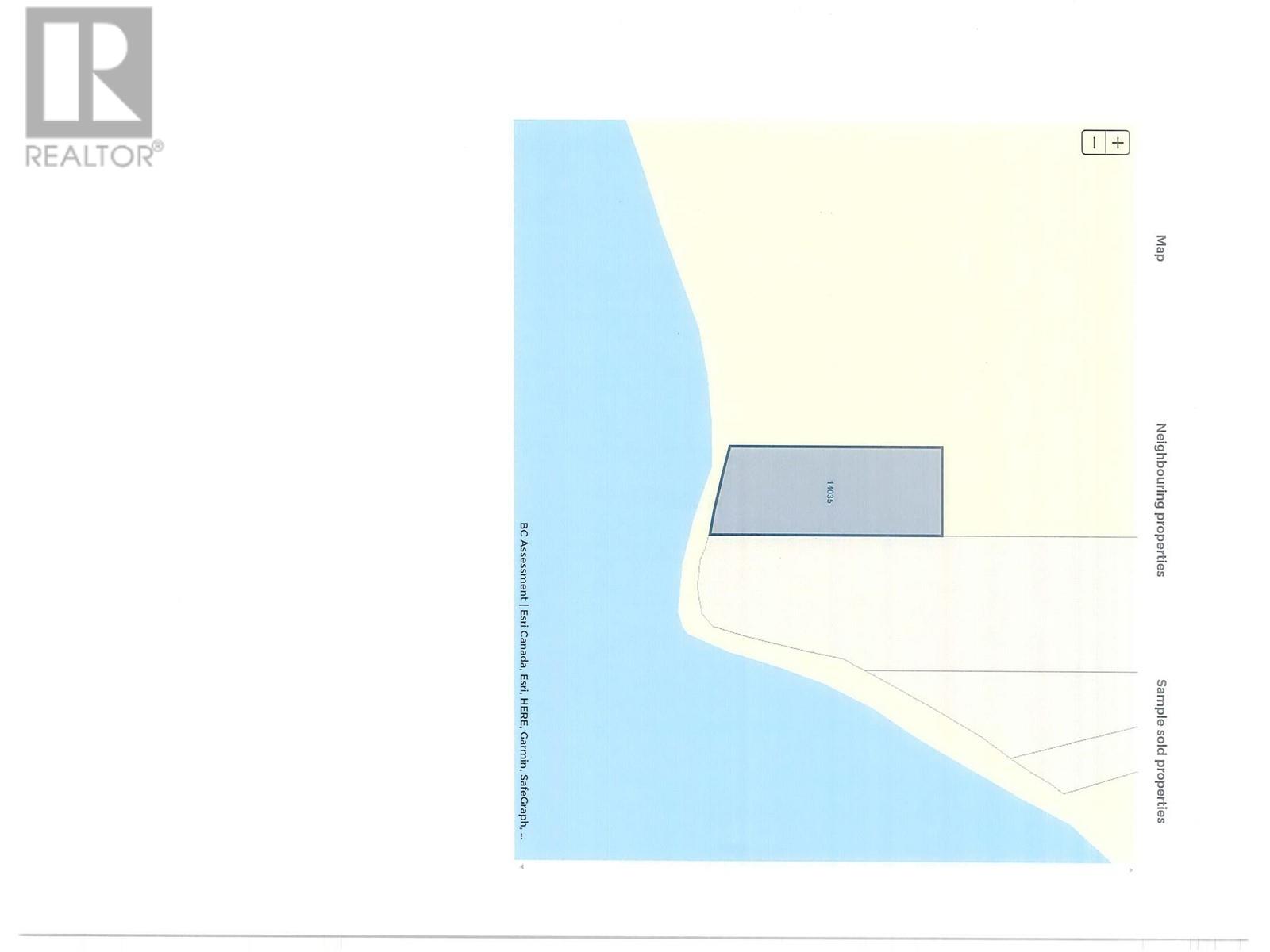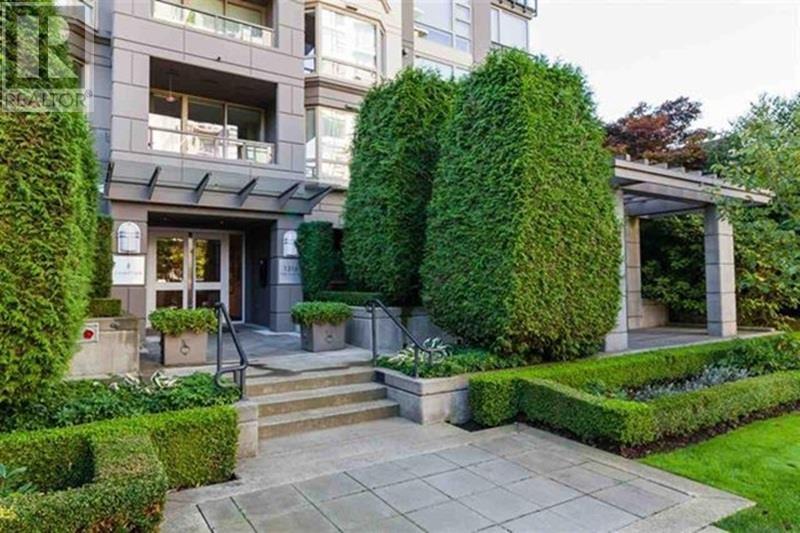92 Keith Crescent
Niagara-On-The-Lake, Ontario
Welcome to Your Dream Townhome in the Heart of Niagara region! This beautifully updated townhome offers a perfect blend of modern style and natural charm. Step inside to find fresh paint throughout, hardwood floors, elegant crown mouldings, pot lights, and a cozy fireplace that sets the perfect ambiance. The remodeled bathrooms and designer finishes including chic wallpaper and custom window blinds add a touch of luxury to every room. Enjoy morning coffee or evening wine on your spacious private deck, overlooking a low-maintenance back garden perfect for relaxing or entertaining. Storage is no issue with built-in shelves in the basement and garage, plus the home includes an air exchanger for year-round comfort. Unbeatable Location & Lifestyle Nestled beside a scenic golf course with direct walkout access, this home is a gateway to outdoor living. Explore nearby hiking and biking trails, including the famous Bruce Trail, or spend the day along the Welland Canal. Parks, conservation areas, and the beach are just minutes away. Everything you need is within walking and short driving distance Niagara College, White Oaks Resort & Spa, outlet mall, and local vineyards with charming bars and restaurants. Just 10 minutes from Niagara Falls, the U.S. border, and Port Dalhousie, and only 15 minutes to the historic Old Town Niagara-on-the-Lake. Commuting is a breeze with quick access to the QEW and just 1.5 hours to Toronto. Whether you're looking for a peaceful retreat or a vibrant community lifestyle, this townhome truly has it all. (id:57557)
1015 Melody Hill Road
Muskoka Lakes, Ontario
This well-maintained four-season cottage on sought-after Clear Lake in Torrance is the perfect blend of convenience, comfort, and endless possibilities. Just 1.5 hours from the city, this property offers a tranquil escape with a prime location near top local attractions, including the Muskoka Beer Spa and Clear Lake Brewery (less than 5 minutes by foot or golf cart) and YMCA Camp Pine Crest across the lake for exceptional kids programming. Whats makes this cottage special? Effortless Access: arrive in under 30 seconds from a paved road to a circular driveway with ample parking; no one gets blocked in. Better yet the back door is step-free for easy loading and accessibility. Step inside to be greeted by panoramic lake views that set the tone for this serene retreat. With 5 bedrooms, 3.5 bathrooms, an open-concept floor plan, a cozy Muskoka Room, and a wood-burning fireplace, theres plenty of room for family and friends to relax and unwind. The lower-level walkout, once reconfigured, adds even more versatility. Mature towering trees and lush ground cover create an authentic Muskoka vibe as you follow the gentle path to the sandy shoreline and dock. Enjoy 89 feet of pristine waterfront with both shallow and deeper entry, perfect for swimming and water activities. While already charming, this property offers exciting opportunities for customization. A simple cosmetic renovation can transform it into your dream cottage chic retreat. Plus, with additional lot coverage available, you can add a garage with accommodation above or expand to suit your vision. From relaxing mornings on the dock to exploring nearby hiking trails or enjoying local breweries, theres something for everyone. Whether you're looking to move in permanently or enjoy it as a seasonal getaway, this Muskoka gem packs endless potential. Dont miss out on this rare opportunity to own a piece of paradise on Clear Lake. (id:57557)
24 Spraggins Lane Unit# 12
Ajax, Ontario
Welcome to 24 Spraggins Lane a bright and inviting townhome nestled in a family-friendly community in the heart of Ajax. This well-cared-for home features 3 spacious bedrooms, an open-concept living and dining area, and a finished walk-out basement that opens to a private fenced yard perfect for relaxing or entertaining. Enjoy the ease of everyday living with an eat-in kitchen, direct garage access, and a warm, welcoming layout ideal for growing families. Located just steps from top-rated schools, playgrounds, sports fields, community centres, and walking trails, as well as convenient access to shopping, transit, and the GO station. A wonderful place to call home, where comfort, connection, and convenience come together. (id:57557)
102, 120 Panatella Landing Nw
Calgary, Alberta
This spacious, renovated, two bedroom, affordable townhouse is located in desirable Panorama Hill area and features open floor plan with gleaming laminate floors through all home and lots of natural light. The kitchen offers walk-in pantry and ample of storage. The main bath has a washer and dryer and an on demand water tank. Huge storage room in the unit. Low condo fees. Many amenities including schools and parks. It is easy to get to anywhere in the cIty via Stony Trail. Pet friendly with board approval. (id:57557)
56 Byrnes Crescent
Penetanguishene, Ontario
Welcome back to this updated all-brick bungalow on the edge of Penetanguishene--now with fresh upgrades, a fresh price, and ready for new owners to move in and enjoy! Step inside and notice the brand-new flooring in the living and dining areas, adding warmth and style to the main living space. Other thoughtful updates have given this home a refreshed feel while still offering the layout and features families love. With 2 bedrooms on the main floor and 2 more below, plus 2.5 bathrooms (including a full ensuite), there's room for everyone to spread out. The main floor also offers a natural gas fireplace, inside entry from the 2-car garage, and convenient main floor laundry. The finished lower level features a spacious rec room--perfect for family hangouts, games, movie-nights, or for accommodating guests. Outside, the large fully fenced yard is ideal for kids, pets, and weekend BBQs, complete with an above-ground pool, gazebo, and storage shed. Located just 10 minutes from Midland, 50 minutes from Barrie or Orillia, and close to all Georgian Bay has to offer: boating, fishing, swimming, skiing, and sledding trails, this is the perfect home base for year-round adventure. Don't miss this new opportunity to get into a family-sized home that offers so much! (id:57557)
70 Jiggins Court
Port Hope, Ontario
This spacious bungalow perfectly blends modern style and functional living in a sought-after neighbourhood. Step into a bright foyer that flows seamlessly into the open-concept living and dining areas. The living room boasts a striking cathedral ceiling, a large window adorned with California shutters, and elegant hardwood flooring. The dining area is generously sized and enhanced by contemporary lighting, creating an inviting gathering space. The modern kitchen is designed for style and efficiency, featuring high-end finishes such as a herringbone tile backsplash, stainless steel appliances, and a large island with a waterfall countertop. A walkout to the back deck makes outdoor dining and summer BBQs effortless. Open to the kitchen, the main floor family room provides a cozy retreat with a fireplace framed by windows that bathe the space in natural light. The primary suite offers a private escape, a walk-in closet, and a well-appointed ensuite bathroom. Two additional bedrooms, a full bathroom, a convenient main-floor laundry room, and direct access to the attached two-bay garage complete this level. Downstairs, a versatile flex space with an ensuite bathroom is ideal for a home office. The lower level also provides ample storage and potential for additional living space. Outside, the fully fenced yard is beautifully landscaped with a retaining wall, a deck with a gazebo, and plenty of room for outdoor enjoyment, including a hot tub. Situated close to local amenities with easy access to the 401, this home is a must-see for those seeking comfort, style, and convenience. (id:57557)
451 Masters Drive
Woodstock, Ontario
Discover unparalleled luxury with The Berkshire Model, crafted by Sally Creek Lifestyle Homes. Situated in the highly sought-after Sally Creek community in Woodstock, this stunning home combines timeless elegance with modem convenience. Its prime location offers easy access to amenities, with limited golf course view lots available - providing an exclusive living experience. This exquisite 4-bedroom, 3.5-bathroom home boasts exceptional features, induding:10' ceilings on the main level, complemented by 9' ceilings on the second and lower levels; Engineered hardwood flooring and upgraded ceramic tiles throughout; A custom kitchen with extended-height cabinets, sleek quartz countertops, soft close cabinetry, a servery and walk in pantry, and ample space for hosting memorable gatherings; An oak staircase with wrought iron spindles, adding a touch of sophistication; Several walk-in closets for added convenience. Designed with care and attention to detail, the home includes an elegant exterior featuring premium brick and stone accents. Nestled on a spacious lot backing onto a golf course, the Berkshire Model offers an unmatched living experience. The home includes a 2-car garage and full customization options to make it uniquely yours. Elevate your lifestyle with this masterpiece at Masters Edge Executive Homes. Photos are of the upgraded Berkshire model home. (id:57557)
836 Sprice Avenue
Coquitlam, British Columbia
Grand European-Inspired Custom Home A rare opportunity for discerning buyers: this exquisite European-inspired estate offers refined luxury, timeless craftsmanship, and exceptional flexibility-nestled on a 8,033 sqft lot in one of the city´s most prestigious neighborhoods. Spanning over 5431 sq.ft. across three elegant levels, this custom-built residence blends old-world charm with modern sophistication, designed to accommodate multi-generational living or income-producing suites with ease. Exceptional Features: 7 Bedrooms | 6 Spa-Inspired Bathrooms | 2 Powder Rooms - Generously proportioned, each space is thoughtfully appointed for comfort and style. Luxurious Primary Suite - A private sanctuary featuring a Jacuzzi tub, double rainfall shower, bidet, and a regal walk-in wardrobe. Sophisticated Living Spaces - Grand coffered ceilings, rich crown moldings, and a sunlit open-concept layout ideal for both entertaining and everyday elegance (id:57557)
9 Bishop Circle
Carstairs, Alberta
This spectacular custom-designed home is loaded with high-end upgrades and situated close to all the amenities in Carstairs, with Airdrie just 20 minutes away for easy access to Superstore, banks, and restaurants. The main floor features an open-concept from the kitchen through to the dining and living areas. The living room showcases a rustic-inspired fireplace with a stone surround and wood mantle, complemented by custom ceilings and rustic beams. The main level boasts nine foot ceiling and hardwood flooring main level. The kitchen is a chef’s dream with a large working island and eating bar, quartz countertops, stainless steel appliances, including a gas stove. A walk-through pantry includes a freezer for added convenience. From the kitchen, French doors open to a generously sized deck constructed with composite materials and finished with glass railing to provide a wind break.The triple car garage is accessed from the main floor and features epoxy flooring, two floor drains, a sink with hot and cold water, built-in shelving, heating, and 10-foot ceilings. Just inside the entrance from the garage is a convenient half bath. Off the main foyer, a private flex room that could be used for a formal dining room, home gym, sitting area, office or guest room.The spacious master bedroom includes access to a covered and heated sunroom from the sliding patio doors in the master. Access also to the deck from another door in the sunroom. Sunroom comes complete with custom shelving and indoor-outdoor carpeting. A large walk-in closet and a luxurious five-piece ensuite complete the master bedroom. The walk-out basement is equally impressive, featuring French doors that lead to a covered aggregate patio, a second gas fireplace, and two additional bedrooms with walk-in closets. A second five-piece bathroom includes a pocket door for privacy between the tub/ toilet and the sinks. There is also another flex room on the lower level that could easily serve as a bedroom, den , or home office.Back yard is fully fenced and well manicured with privacy trees, cedar chips that frame the back of the yard as well as underground sprinkler system and AC. This beautifully crafted home offers both luxury and practicality in a serene and convenient location. Shows 10 our of 10! (id:57557)
2 1426 E 54th Avenue
Vancouver, British Columbia
Discover this captivating new back duplex located in the heart of Fraserview. Step inside this meticulously designed 3 bed/3.5 bath home. The custom cabinetry, paired with a sophisticated color palette & Integrated Fisher Paykel appliances, creates a refined and contemporary feel that flows seamlessly throughout the home. Open concept, 10 FT ceilings, wide plank floors, extensive built-ins and millwork lighting. Exterior features acrylic stucco & stone details. Other features include A/C, radiant heat & heat pump. Sandford Fleming Elementary & David Thompson Secondary catchments. The carefully selected materials and finishes come together to produce a home that feels both luxurious and welcoming! (id:57557)
14035 Colleymount Road
Burns Lake, British Columbia
Beautiful Francois Lake lease lot at an affordable recreational price. This almost 1 acre lot is accessed by water but possibly by land by way of an agreement with Crown. Lot is located in the historical Colleymount area and Francois Lake provides fantastic recreational opportunities. A great location to establish your new adventure! (id:57557)
1102 1316 W 11th Avenue
Vancouver, British Columbia
Beautiful corner sub-penthouse with ocean, mountain, and city views at the posh "Compton". This high-quality, concrete Polygon building is located on a quiet tree-lined street in the highly-desirable South Granville area. Features 2-bedroom, 2-bathroom + den + flex room, open-concept floorplan, gas fireplace & stove, and granite counters. Situated just a few blocks to cafes, shops, theatre, and restaurants on Granville Street, and an easy stroll to Granville Island and the seawall. Walking distance to the coming Broadway subway station at Granville. 1 parking stall. Pets: 1 dog or 2 cats allowed. Perfect for those seeking a very elegant home in a lovely walkable neighbourhood. (id:57557)





