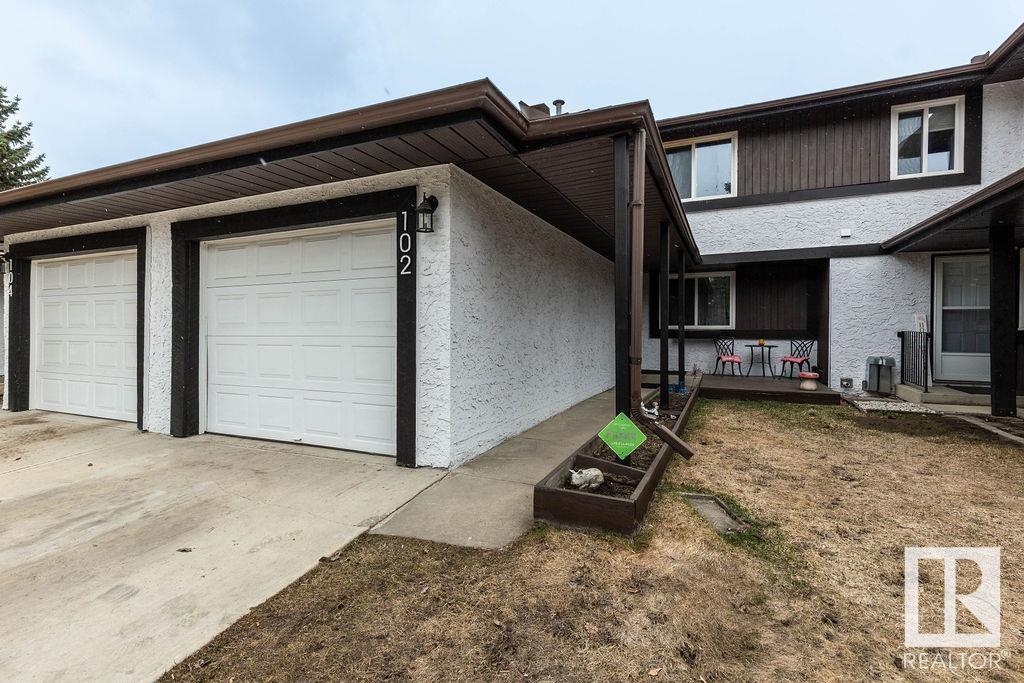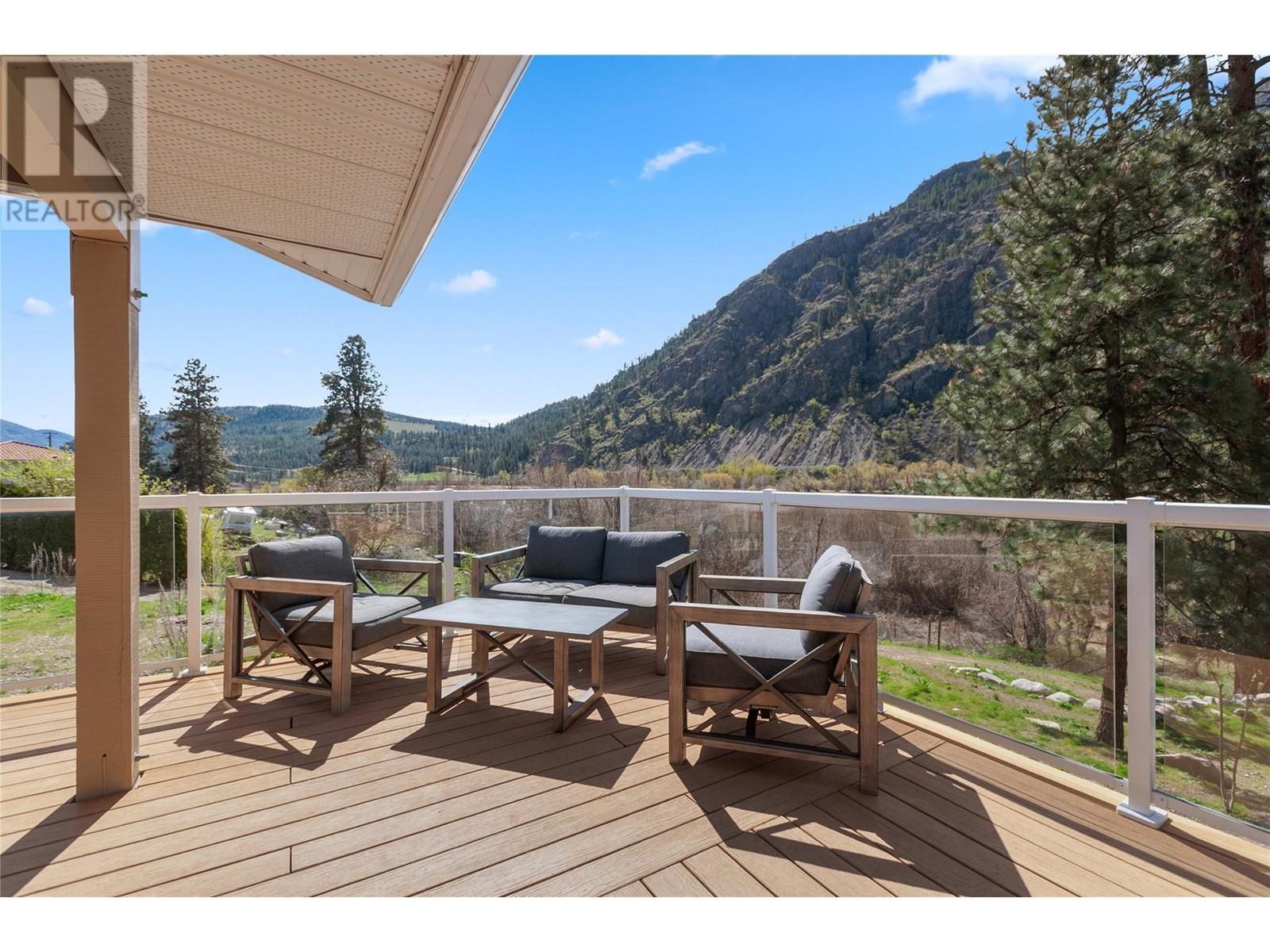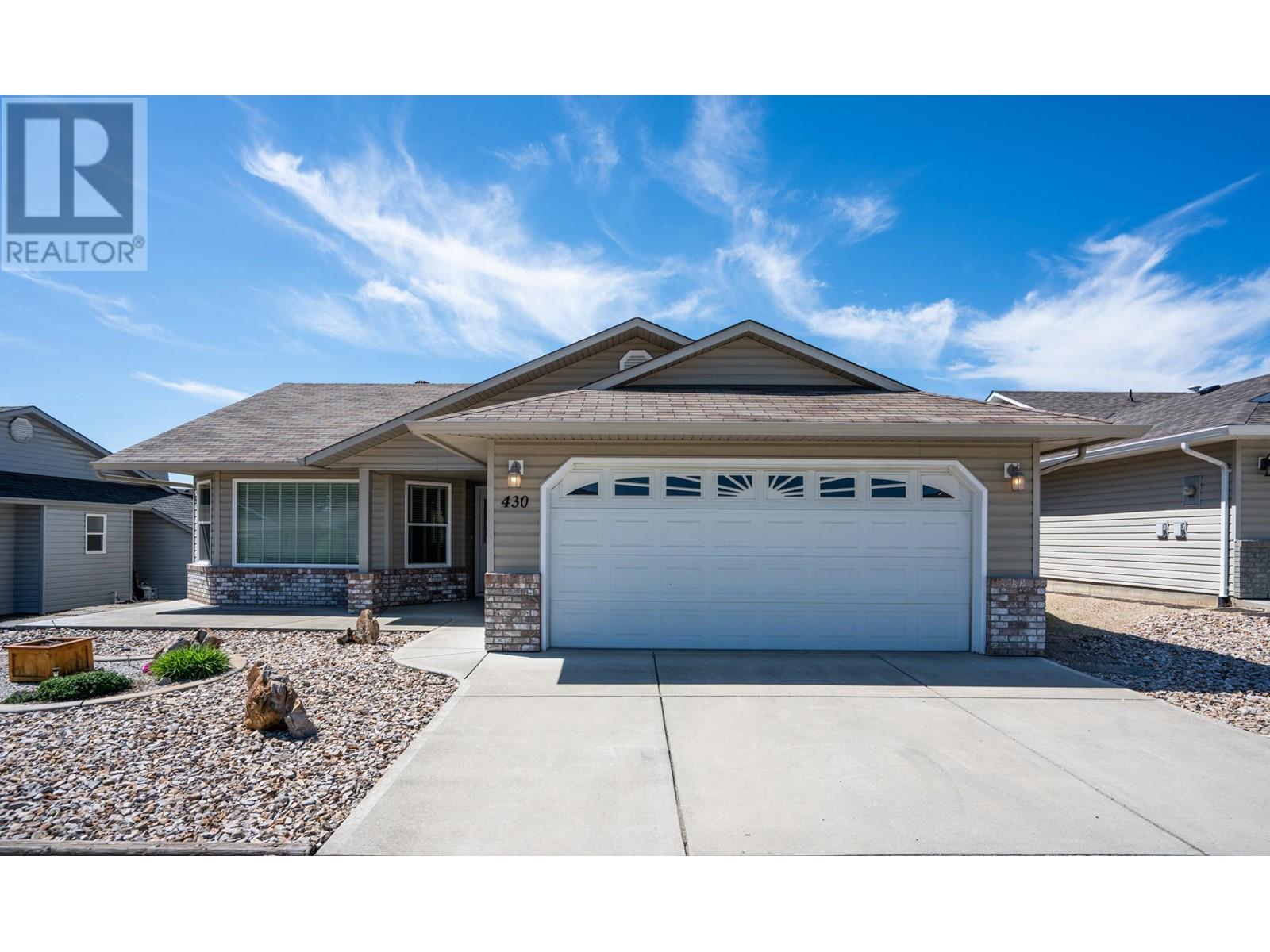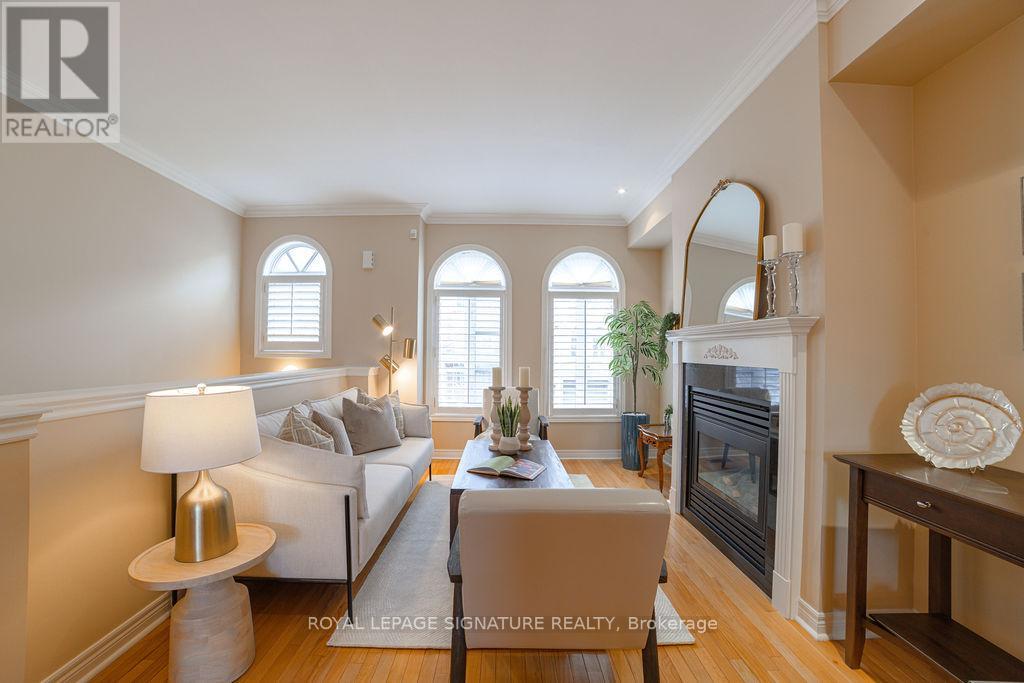1290 E Keith Road
North Vancouver, British Columbia
Rare development opportunity in the central heart of North Vancouver. 28,409 SQFT of RS4 zoned land near rapid transit with direct, immediate access to HWY1. Neighbouring 4 properties are city owner by DNV, collaboration potential? Comprehensive rezoning potential? Endless opportunities on this exciting piece of land. LAND ASSEMBLY 28,409 SQFT - 785 Mountain HWY, 1290 E. Keith RD, 1294 E. Keith RD, 1298 E. Keith RD to be sold together in conjunction with one another. Value in land. (id:57557)
59 Ennisclare Drive E
Oakville, Ontario
Rare opportunity to live on one of the most coveted locations south of Lakeshore in southeast Oakville. Over half an acre of manicured, professionally landscaped grounds. A resort like setting with perennial gardens & salt water in-ground pool. A private retreat in the heart of Morrison. Majestic 2.5 storey estate with charming curb appeal, stately mature trees. Extensively renovated throughout in 2015 with modern refinement combining timeless elegance & warmth with hardwood, crown mouldings, custom millwork, extensive use of quartz & marble. Oversize windows throughout allows for an abundance of natural light. Your family will love the open concept custom kitchen-family room design which opens to the magnificent backyard. A huge centre island will be a favourite gathering spot together with a custom breakfast nook. Enjoy the garden views from the family room with dramatic floor to ceiling gas fireplace. Entertain in style with a formal dining room to host large gatherings. A classic living room with fireplace & built in cabinetry combines tradition with comfort & provides a perfect escape to unwind. A convenient home office complements todays busy lifestyle. There are 5 spacious bedrooms including the primary retreat complete with spa like ensuite, fireplace, walk-in closets & balcony overlooking your private oasis. Two additional baths & convenient laundry room is perfect for the growing family. Retreat to the 3rd level & enjoy the open loft style area with skylights & hardwood floors. Ideal bonus room for a studio, office, play room or exercise area. The lower level has 2 walkouts to separate patio areas & offers a large rec/games room, convenient kitchenette, 3 piece bath & sauna. Ideally located to the best public & private schools, parks, lake & downtown Oakville with boutique shopping, cafes & restaurants. Minutes to Go train & easy highway access. (id:57557)
3341 Lakeshore Boulevard W
Toronto, Ontario
Turnkey Smoothie & Health-Focused Retail Store for Sale Prime Location Near Humber College. Seize the opportunity to own a vibrant and health-conscious retail smoothie store located on a high-traffic street in a thriving, youthful community. This business is perfectly positioned within walking distance of Humber College and surrounded by over 8 yoga and fitness studios, making it an ideal destination for health-focused students, professionals, and fitness enthusiasts. Key Highlights: Excellent Location: Busy pedestrian-friendly street with consistent foot traffic. Close proximity to multiple schools, fitness centers and Humber College campus. Modern Setup: Features a garage-style door that opens up in the summer, offering a trendy and inviting atmosphere that attracts passersby. Patio can also be placed upon permit from City. Fully Equipped: Includes a walk-in cooler, 2 chest freezers, 2 Door Cooler, Food Warmer, Conveyor Baker, Grills, Ice Maker, AC and all essential equipment to continue operations seamlessly. Flexible Use of Space: Permitted uses include smoothies, wraps, non-alcoholic beverages, coffee, bubble tea, salads, ice cream, energy bars, dessert, slushies, supplements, and health-related retail and merchandise products. Attractive Lease Terms: Current lease term runs until April 30, 2028, with a 5-year renewal option (5+5 lease).Very affordable Rent: 4098.10 Including HST and TMI Ownership Transition: Independently owned and operated. Willing to provide full training and support during transition. Open to rebranding, offering flexibility for a new owner to make it their own. This is a turnkey operation in an area with built-in demand for health and wellness offerings. Whether you're a first-time entrepreneur or an experienced operator looking to expand, this business offers a strong foundation with plenty of growth potential. Financial details and equipment list available upon request Kindly DONOT visit the store without confirming with Realtor (id:57557)
7908 158 St Nw
Edmonton, Alberta
OPEN BEAM BEAUTY! Lynnwood 3 level split on a gorgeous quiet wide street. VAULTED OPEN BEAM living room. FRESHLY PAINTED 4 BEDROOM (3 up & 1 down) boasts TWO FULL BATHS, with HARDWOOD in the living room, SKYLIGHTS IN THE KITCHEN, & NEWER WINDOWS. The FAMILY room on the lower level features BIG WINDOWS, PLUSH CARPET, & a gorgeous GAS FIREPLACE for those cozy winter nights. Newer shingles on the house. BRAND NEW GARAGE DOOR (2024). NO SHORTAGE of STORAGE as there is a massive ULTRA CLEAN crawl space. WEST FACING private oasis is fully fenced with a fun lean-to where you can watch the weather roll in while enjoying a Bevvie. Ponds & Gazebo will stay. DOUBLE DETACHED garage with room out back for your trailer! Amazing schools. Seconds in the car to the Whitemud Freeway. WEM so close. Trail system access for outdoor for biking & long walks. AMAZING SCHOOLS! Shopping & restaurants. CENTRAL YET PRIVATE. This home is a WOW. Perfect for a family. Your story begins here. *Some photos virtually staged. (id:57557)
102 Forest Gv
St. Albert, Alberta
Welcome home in the desirable Forest Grove Complex! The kitchen serves as the heart of this residence, a charming breakfast nook and ample cupboard and counter space perfect for all your culinary endeavors. The open-concept living room flows into the dining area, creating an ideal space for family gatherings. From the dining area, patio doors open to your own yard that overlooks the greenbelt and forest, complete with a gas line for your BBQ. Upstairs, you'll find a generously sized primary bedroom featuring a convenient walk-through closet that leads to the ensuite bathroom. Two additional bedrooms and a 4-piece bathroom completes the upper level. The basement offers a wonderful opportunity to create additional living space to suit your needs, whether you envision a family room, a home office, or a playroom. Parking is a breeze with the attached single garage and a private driveway, and it's just steps away from visitor parking. For added comfort during warmer months, this home also features central A/C (id:57557)
18 Pitt Street
Prince Edward County, Ontario
Embrace the Prince Edward County lifestyle in this inviting 3-bedroom, 1-bath bungalow, nestled on a quiet street just steps from downtown Picton. Enjoy all the benefits of single-level living, making everyday tasks a breeze, featuring beautiful hardwood floors that add warmth and elegance throughout the living space. Set on a large lot, the property backs onto a serene, forested area, creating a peaceful retreat right in your backyard, the perfect place to relax in your hot tub. The durable metal roof ensures low maintenance, giving you peace of mind for years to come. With a spacious driveway, there's plenty of room for parking family and guests. Location is key, and this bungalow is ideally situated just a short walk from the vibrant downtown area, where you can explore charming shops and delicious eateries. Plus, you're only minutes away from some of Prince Edward County's best wineries and stunning beaches. This home is a perfect blend of tranquility and convenience, making it a must-see for families and empty nesters alike Book your showing today! (id:57557)
1998 Hwy 97 Highway
Okanagan Falls, British Columbia
CLICK TO VIEW VIDEO: Discover sustainable living at 1998 Highway 97 just South of OK Falls. This 2004-built walkout bungalow sits on 1.41 acres, offering privacy, updates and eco-conscious features. A double car garage, ample RV parking, and an automatic gate provide both convenience and security, while the home's stucco exterior, accented with architectural metal panels, offers a striking and modern curb appeal. The home boasts a metal roof equipped with 15.4 kW solar panel system paired with twin Tesla Powerwalls, EV charging and a 200-amp electrical service, contributing to an impressive EnerGuide rating of 1. Inside, the open-concept living and dining area is illuminated by large south-facing windows and highlighted by a modern feature wall. The kitchen features updated smart appliances and sleek finishes. The main floor includes 2 bathrooms, three bedrooms, with the primary suite offering a private ensuite. The walkout basement presents a spacious rec room and unfinished areas suitable for a gym or studio. Outdoors, enjoy a composite deck, stamped concrete patio, and a private gazebo with a new hot tub. The property offers a variety of fruit trees, a chicken coop and backs onto Vaseux Lake: a designated Migratory Bird sanctuary, and one of BC's best Bass fishing lakes. Experience the tranquility of rural living with the convenience of nearby amenities in this Okanagan dream. Buyers to verify measurements if deemed important, several spaces in the basement are unfinished. (id:57557)
436 Adelaide Street
Espanola, Ontario
Welcome to 436 Adelaide St, Espanola! This newly renovated home offers 2 generous-sized bedrooms, an updated bathroom, and a bright open-concept kitchen and living space, perfect for modern living. Situated on a large lot, this property provides plenty of outdoor space and is conveniently located close to all amenities. A fantastic opportunity for comfortable living in a great location! (id:57557)
101-103 Young Street
Capreol, Ontario
TWO BUILDINGS FOR THE PRICE OF ONE – 8.2% CAP RATE! An incredible investment opportunity awaits at 101 & 103 Young Street in the heart of Capreol. This package includes a fully leased triplex and a commercial building with three occupied units. The triplex features high-quality, five-star tenants, ensuring consistent rental income. The commercial units include a hair salon and a dog grooming business, while the third unit operates as a Laundromat—a rare and in-demand service, with the closest competitor located in Val Caron. As the new owner, you will take over the Laundromat business, providing an additional revenue stream. Detailed income and expense reports are available in the Supplement section. Please allow 26 hours' notice for triplex showings. Don't miss this lucrative investment—book your private tour today! (id:57557)
430 4 Street Lot# 27-115
Vernon, British Columbia
First time offered on the market! Located in 40+ community of Desert Cove Estates, this gorgeous rancher engages 1499 sq. ft. of expansive main floor living plus generous extended outdoor space on .19 ac lot with covered patio. A great functional kitchen with island, granite sink, slider drawers in built in pantry, quartz counter tops and a cozy breakfast nook for those morning coffees. The adjoining family room sports a cozy corner gas fireplace and is pre-wired for surround sound. Vaulted ceilings tower over the living room w bay window & dining area with built in hutch space or art nook. The main living floors are covered with quality 14mm oak laminate flooring. The large primary bedroom features a bay window looking over the backyard, an ensuite bath w shower stall and a walk-in closet. One of the two remaining bedrooms has a French door for office use. A 4 piece main bath with solar tube and a laundry room to the garage complete the floor plan. The basement has approx. 6'6"" ceilings and comes with built in shelving to help organize your storage needs. Bring your finishing ideas for this useable bonus space. The current lease has been extended to 2068!Enjoy the clubhouse benefits including an indoor swimming pool, whirlpool, fitness room, library and social room. For golf enthusiasts, Desert Cove Estates is adjacent to Spallumcheen G&CC hosting a championship & executive course and full amenities. Vernon just 15 min away. This home shows well! Quick possession available! (id:57557)
49 San Remo Terrace
Toronto, Ontario
Welcome To This Rarely Offered Executive 3 Bedroom Townhome Boasting Over 2,000 Sq. Ft. Of Living Space! The Functional Layout And Abundant Natural Light Throughout Create An Inviting Atmosphere. Step Into The Open Concept Kitchen Featuring An Island And Bright Large Windows, Perfect For Entertaining Guests. Relax In The Spacious Bedrooms Each Offering Ample Closet Space. The Primary Bedroom Retreat Is A Highlight, Featuring An Ensuite Bathroom, Walk-In Closet And Impressive 15 Ft. Vaulted Ceilings, With A Walk-Out To The Balcony Where You Can Enjoy The Serene View Of The City Line And Backing Onto A Parkette. This Home Is Adorned With Quality Hardwood Flooring, 2 Gas Fireplaces, Freshly Painted Walls And California Shutters Throughout, Adding Elegance And Warmth To Every Corner. Conveniently Located Near Mimico Go, Gardiner Expressway, Highway 427, Shopping Centres, San Remo Bakery, Restaurants, Schools, The Lake & Much More. This Home Offers Both Comfort & Convenience. Just Move In & Enjoy! (id:57557)
6350 33 Highway Unit# 12
Beaverdell, British Columbia
Discover the perfect retreat on this expansive 4 acre lot featuring a cozy 1-bedroom 1-bath cabin and spacious shop. This property offers endless possibilities to use as a hunting cabin, live in it while you build your dream home while enjoying the tranquility of nature. 200AMP service to the shop and 200Amp service to the cabin. This CO-OP is very lax and the No Zoning allows you to build what you want. Princess Hills Properties is on title and each lot owner owns a share in the company that gives them exclusive rights to their lot. For $35/mo includes the water and Road maintenance. 45 minutes to Big White, 1 hour to Kelowna (id:57557)















