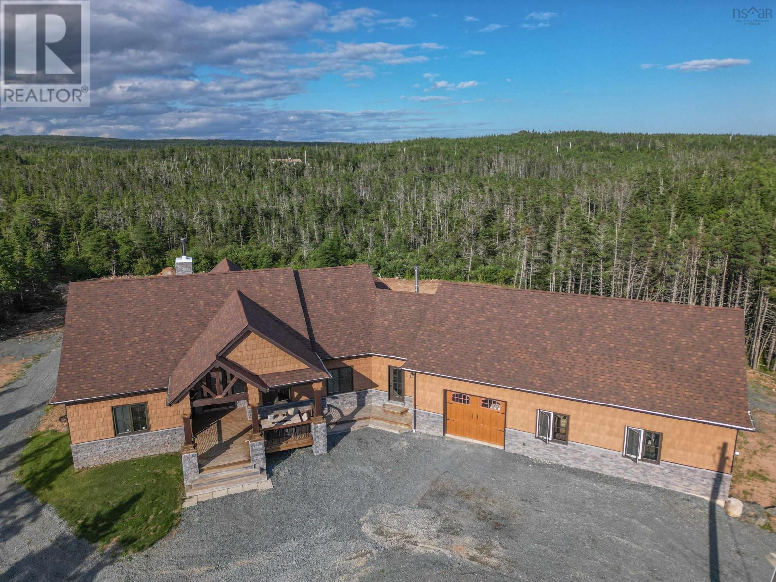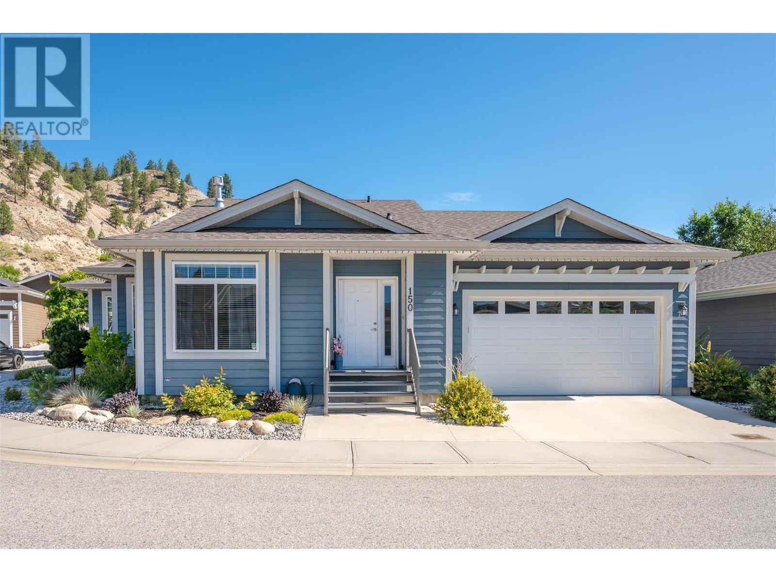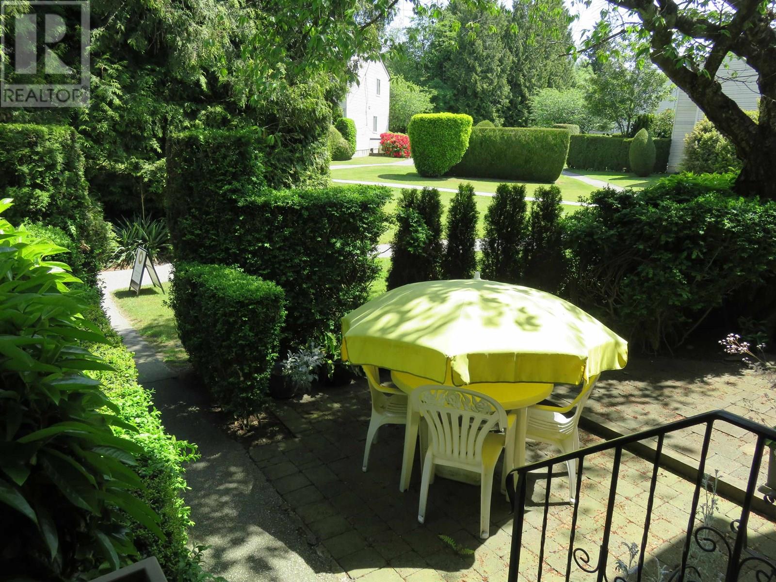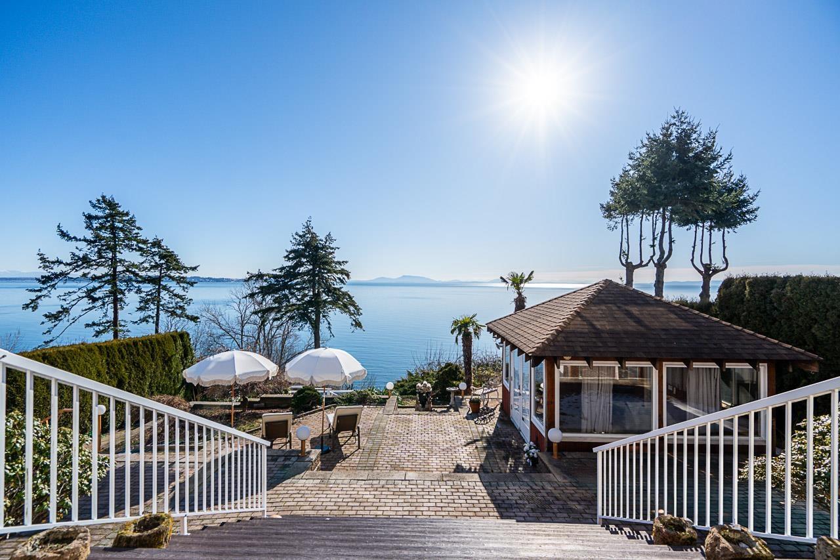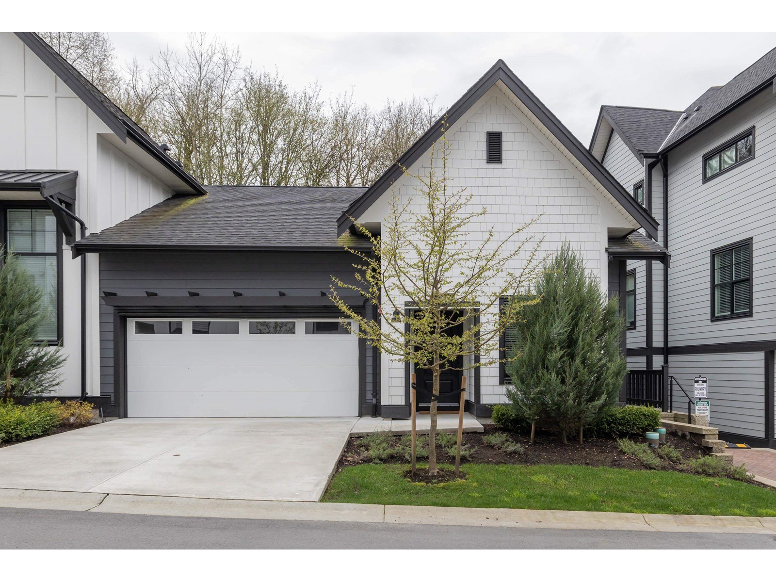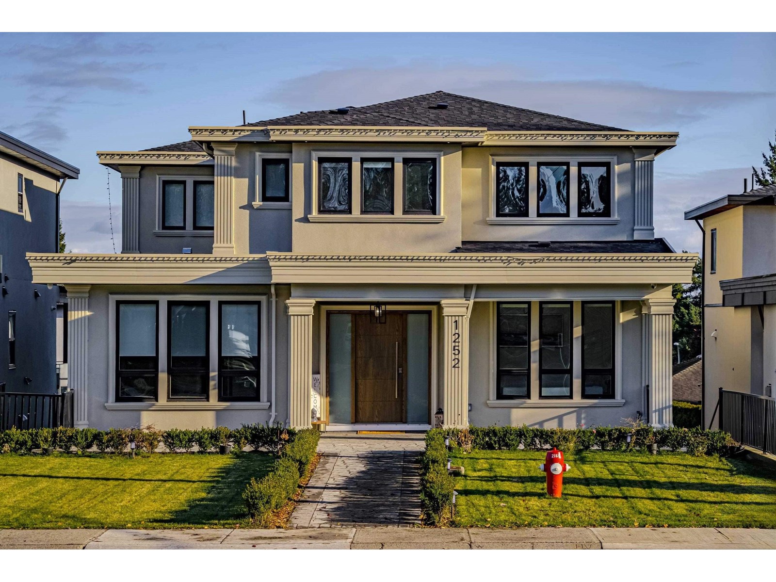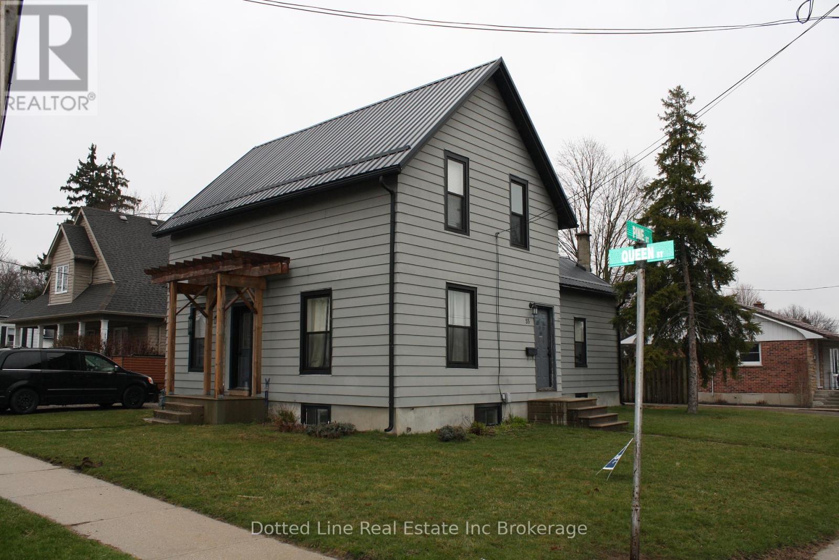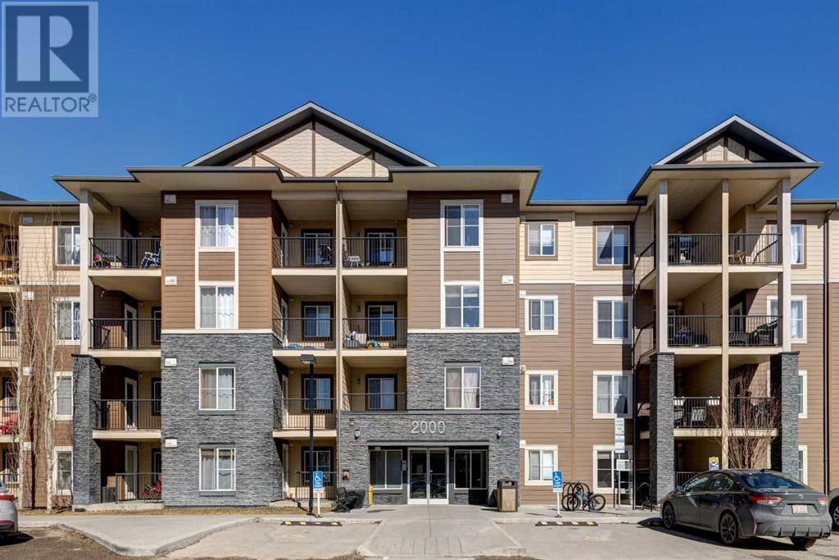3993 Clam Harbour Road
Clam Bay, Nova Scotia
One of the most impressive homes on Eastern Shore! Great for entertaining and everyday living with plenty of space. Enjoy the open floor plan, chef's kitchen with top stainless steel appliances, plenty cabinets with quartz countertop and backsplash. At the heart of the home, the kitchen has adjoining dining room and great family room that makes it ideal for gatherings. 4 bedrooms, 4 baths, 2 Car garage, grand living room/dining room, 9 vaulted stained pipe ceilings, room sized windows that let in tons of light and capture the solitude and privacy nestled among gorgeous trees, trail to back of property, ATV trails, wildlife all on 34.48 acres of land. Can you picture yourself living 5mins away from Clam Harbour beach, provincial park and several other beaches? (id:57557)
1675 Penticton Avenue Unit# 150
Penticton, British Columbia
This 2 bedroom plus den, 2 bathroom home has an open concept layout perfect for entertaining. The modern kitchen boasts sleek appliances and a large island making meal prep a delight. Retreat to the primary suite, complete with a large ensuite bathroom with a soaker tub and walk in shower. The second bedroom is equally inviting offering comfort and privacy. Relax on the private patio, complete with a retractable awning and when the stars come out, take a dip in the rejuvenating hot tub, a perfect way to end the day. With a double garage, you'll have plenty of room for 2 vehicles and storage. This bare land strata property is in the sought after 'Bridgewater' community where you can enjoy the balance of peaceful living while still being conveniently close to shopping, dining, and recreational activities. (id:57557)
1, 50 8 Avenue Se
High River, Alberta
** RARE OPPORTUNITY TO OWN A FREEHOLD TOWNHOME WITH NO CONDO FEES! END UNIT! INVESTOR ALERT (amazing rental opportunity)! PET FRIENDLY! MONTHLY BILLS ONLY $200/MONTH (on average over the year). Step into this beautifully upgraded 2-bedroom, 1.5-bath townhouse in the heart of High River with recently installed new washer, dryer and hot water tank! Offering over 1,200 square feet of developed living space, this home has been completely transformed with modern finishes and top-to-bottom updates, making it the perfect move-in-ready property. The main floor welcomes you with fresh paint, brand-new flooring (Lifeproof vinyl plank, scratch resistant and water proof), and upgraded light fixtures that illuminate the living and dining area. The kitchen boasts re-stained cabinets with under mount lighting, offering a stylish yet functional space for cooking and entertaining, as well as a pantry, new LG microwave and newer Samsung dishwasher. A half bath on this floor adds convenience for yourself and guests. Curl up in your spacious and inviting living room in front of the cozy fireplace during the cold winter months, and enjoy the warmth that the south facing windows provide. Downstairs, the two spacious bedrooms have been updated with new finishes, paint and flooring. The upgraded main bathroom features a luxurious rain shower, new toilet, and fixtures. This townhouse is packed with thoughtful upgrades, including a Sensi smart thermostat, Alfred smart lock for enhanced security, and a Blink doorbell camera. Outside, enjoy your morning coffee on the oversized new composite deck or relax in your yard, complete with a new cast iron fence. This home was fully remodelled in 2014, with everything replaced including the roof, electrical, plumbing, high efficiency furnace, water heater, most windows, and water softener. You can enjoy peace of mind knowing that the property has been completely redone and upgraded to current standards. Located close to schools, parks, playgrounds, a d og park, gym and walking distance to all amenities, this home offers convenience along with its extensive upgrades. INVESTORS! This property would make the best rental for a continued return on your investment. These units don't come on the market very often, don’t miss this incredible, affordable opportunity to own a freehold townhome! (id:57557)
256 Wellington St
Sault Ste Marie, Ontario
Attention income investors! Don't miss out on this 9600 SQ. FT Commercial building with a 3000 SQ. FT basement and 60 x 120 parking lot. AAA Tenants currently lease the upper level and parking lot while the main level is presently owner occupied by a Catering/Banquet hall with 170 person seat capacity. Many recent updates to the building. Great opportunity to bring your existing business into the main level or start up a new business while the existing tenants help pay the bills. Contact for further details. VTB potentially available with strong down payment. (id:57557)
80 3437 E 49th Avenue
Vancouver, British Columbia
A wonderful opportunity for a young family to enjoy freehold townhome living at an affordable price! This 3 BR home is located on the inside of the complex, well away from 49th Avenue. Nicely maintained by long-term owners, this unit features laminate flooring (Main & Basement), & a renovated Kitchen with granite countertops, updated cabinetry, & undermount lighting. All 3 Bedrooms & the Bathroom are found on the Upper level. Rec. Room Down is great for a kids' play area, home office or media rm. Possibility to add a 2nd Bathroom in the Laundry / Utility Room Down. New high efficiency furnace. Private, hedge-surrounded front patio & garden area is perfect for summer barbecues. Park Place was re-roofed in spring 2024. Common area Activity Centre can be rented out for big family gatherings! (id:57557)
13158 13 Avenue
Surrey, British Columbia
PANORAMIC OCEAN VIEWS! This stunning waterfront retreat is a custom masterpiece offering beach access and sweeping 180-degree ocean vistas. Spanning across 4,202 sq.ft, this home boasts exquisite craftsmanship, radiant heating, and seamless indoor/outdoor resort-style living. Four bedrooms, each open to 2,000 sq.ft of cascading decks perfect for soaking in sunrises and sunsets. The oversized primary suite stuns with a Carrera marble ensuite, fireplace, and private oceanfront patio. Entertain effortlessly with a guest house/gazebo, an outdoor kitchen, and lush gardens. Luxury, Privacy and Relaxation awaits! (id:57557)
49 7967 197 Street
Langley, British Columbia
Welcome to Foundry by Miracon a Georgie Award-Winning development in the heart of Willoughby. This unit is an absolute 10! Primary bedroom on the main w/ spa inspired ensuite, den perfect for home office, or study area. At the heart of this premium home, the gourmet kitchen w/ Fisher & Paykel appliance package including gas stovetop, sleek cabinetry, quartz countertops, designer backsplash. Oversized windows & high vaulted ceilings fill the space with natural light. The patio overlooks protected green space & a creekside trail. Two bedrooms w/ huge rec room on the lower level, ample space for family. On-demand hot water, high-efficiency furnace, A/C, line for gas BBQ. Double garage w/ room for 2 cars on the driveway. (id:57557)
1252 160th Street
Surrey, British Columbia
Discover this stunning residence featuring 7 generously sized bedrooms, including a versatile guest room/office on the main level. The open-concept kitchen, complete with a spice kitchen, seamlessly integrates with the living area. The upper floor offers 4 spacious bedrooms, highlighted by a luxurious primary suite that includes a spa-inspired ensuite and a sizable walk-in closet. The lower level is designed for entertainment, featuring a recreation room with a wet bar-perfect for movie nights and gatherings. Additionally, this home includes a 2-bedroom suite with a private entrance, providing excellent income potential. Accepted Offer. CONTACT AGENTS FOR PRICE AND COURT-COMPETING BID DETAILS. (id:57557)
55 Pine Street E
Aylmer, Ontario
Family sized home in beautiful town of Aylmer. Within walking distance to downtown shopping, banks, library and parks. New metal roof installed a few years ago. Spacious kitchen with modern, updated cabinets. One bedroom on main floor and three more on upper level. Two full bathrooms. ( one on main and one on upper level.) Nice size yard and detached garage. Side by side parking on private driveway. This is an ideal property for young Family starting out.No need to rent when you can own this one. Bi-weekly Mortgage payment of approximately $950.00 Why not make the move? (id:57557)
2224, 81 Legacy Boulevard Se
Calgary, Alberta
Step into this welcoming beautifully upgraded 2-bedroom, 2-full bathroom pet-friendly condo (with board approval) in the vibrant community of Legacy. Bathed in natural light from its Southwest-facing exposure overlooking a private green space, this spacious condo offers a warm and inviting atmosphere throughout. Enjoy the elegance of newer luxury vinyl flooring and soft pile carpet in the main living room and bedrooms. The spacious kitchen features crisp white cabinetry, stylish tiled backsplash, upgraded granite countertops, stainless steel appliances, and a sit-up bar overlooking the large living and dining areas, all tied together with a functional open-concept layout. The primary bedroom features a walk-through closet leading to a 3-piece ensuite with an oversized shower stall. A second generous bedroom, 4-piece main bathroom with granite countertops, convenient in-suite laundry room with stacked washer and dryer and storage space all complete the interior. The balcony provides an ideal space for relaxing or entertaining, with ample room for your patio set and BBQ. This unit includes a titled underground parking stall for added convenience. Perfectly located just a quick walk from shopping, dining, parks, and transit, this modern condo offers a fantastic lifestyle opportunity in an unbeatable location. Book your private showing today! (id:57557)
37 Walcrest Lane Se
Calgary, Alberta
Welcome to your future home in the heart of Walden, where comfort meets community. Perfectly positioned on a sunny corner lot and backing onto a lush green space with a playground, this east-facing duplex offers both privacy and connection to nature.Inside, you’ll find a thoughtfully laid-out home with 3 spacious bedrooms and 2.5 bathrooms, ideal for families or those looking for a bit more room to grow. The open-concept main floor flows beautifully for entertaining, while large windows fill the space with natural light.Upstairs, enjoy the convenience of second-floor laundry, while elegant touches like quartz countertops and 9-foot ceilings add a modern, upscale feel. The separate side entrance opens the door to future possibilities—think guest suite, home office, or additional living space.The double attached garage and a welcoming deck make everyday living easy and enjoyable.Enjoy the benefits of being in a well-connected, nature-focused community— while still being minutes from schools, shopping, and major roadways.This is a rare opportunity to own a home that combines location, lifestyle, and long-term value. (id:57557)
Lot C6c Purcells Cove Road
Halifax, Nova Scotia
Quite the find! 5,000 Sqft Lot with city services available on the street. Located on Purcells Cove Rd across the street from the entrance of the prestigious Boscobel Subdivision. This lot features lots of road frontage and a shed in place. Save on excavation and build your basement into the land. What a location, only mins to Downtown Halifax but sitting in a park like atmosphere. Surrounded by Sir Sanford Flemming Park, Williams lake, Long Lake Provincial Park, Royal NS Yacht Squadron. This is a great well established community. Perfect for those looking for an active, outdoor lifestyle. It is also nearby great schools. Here is a perfect spot to build your dream home. (id:57557)

