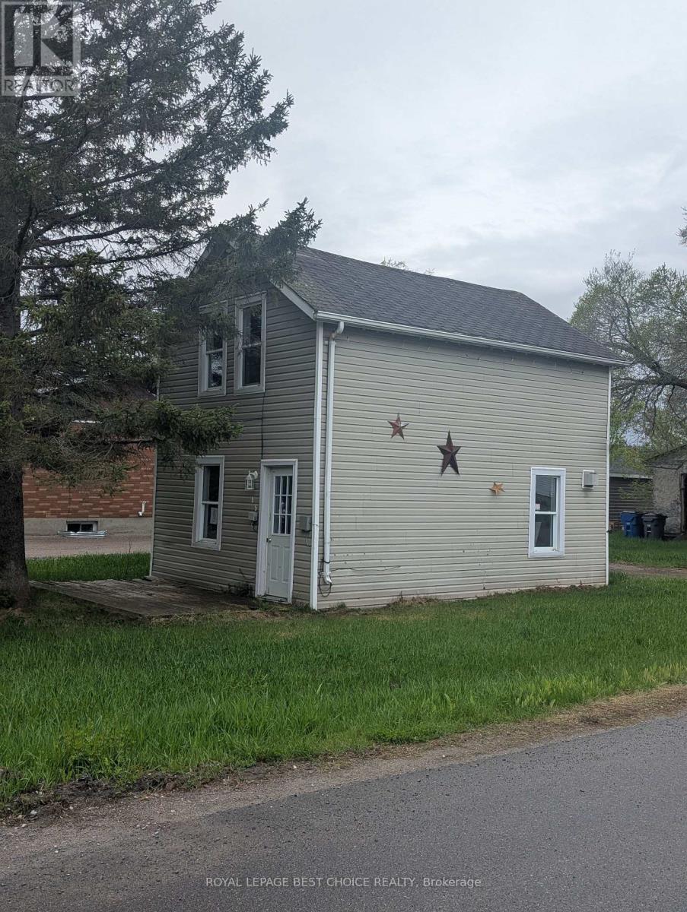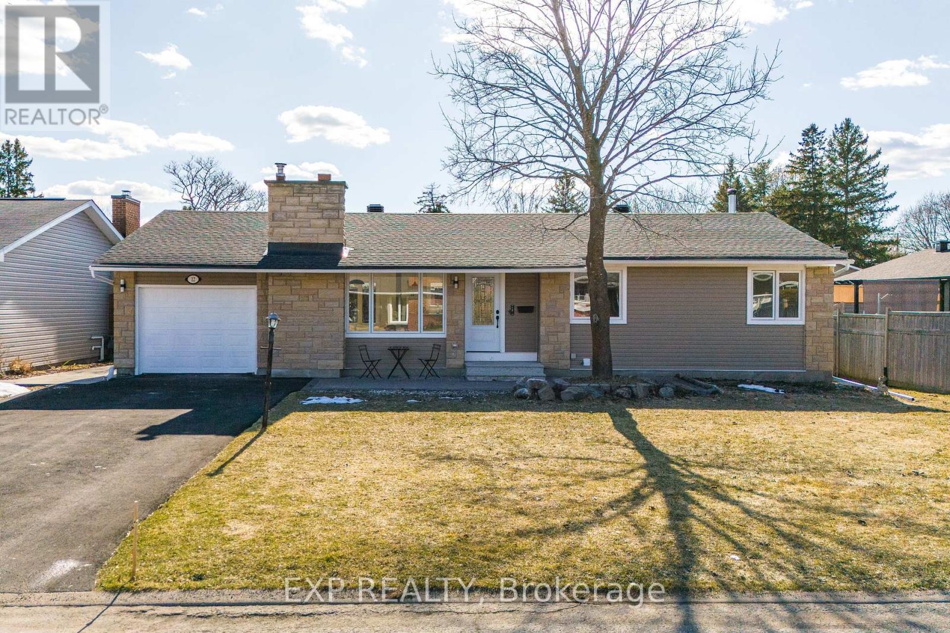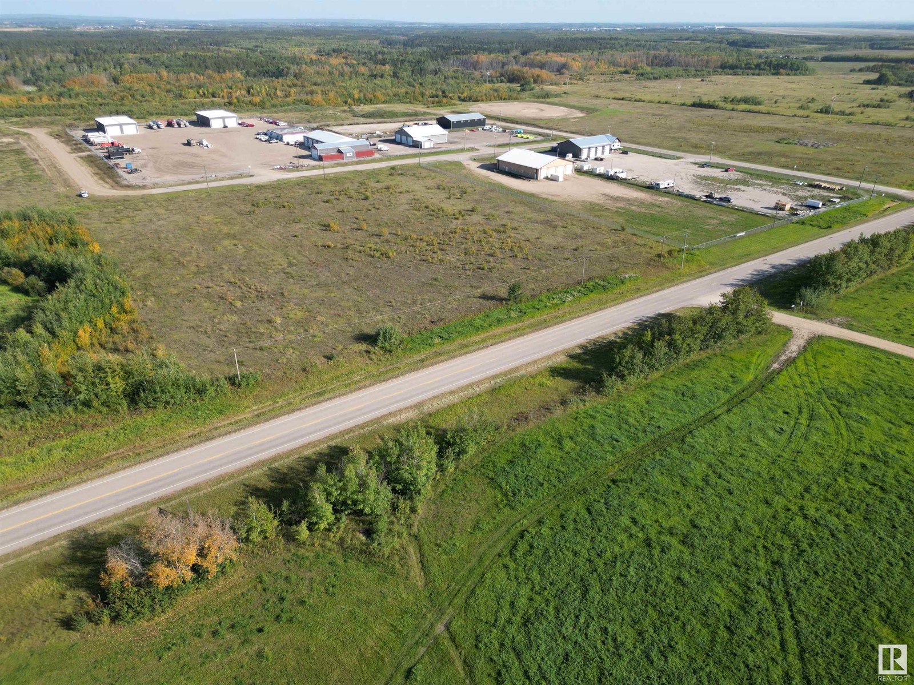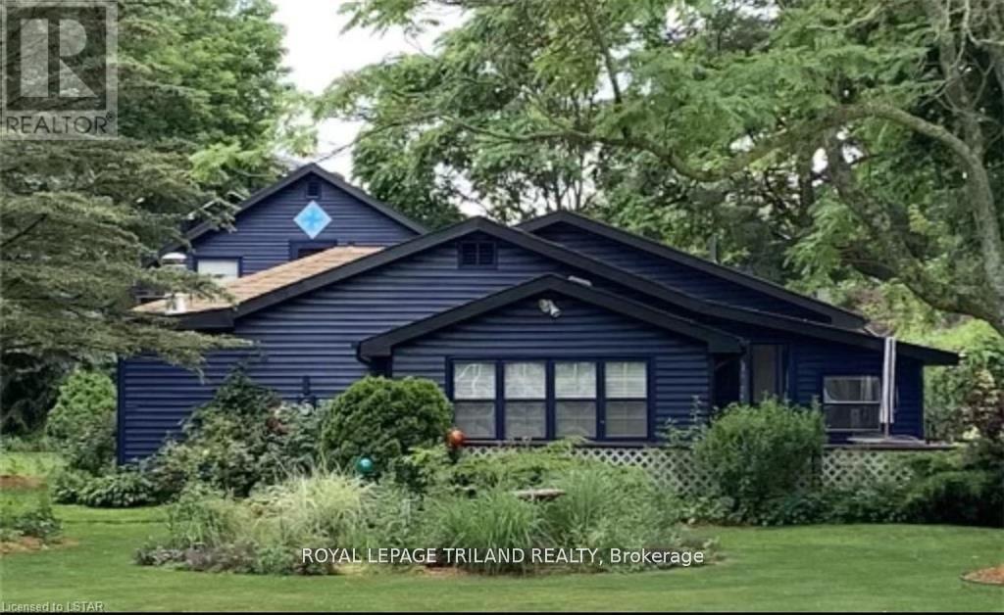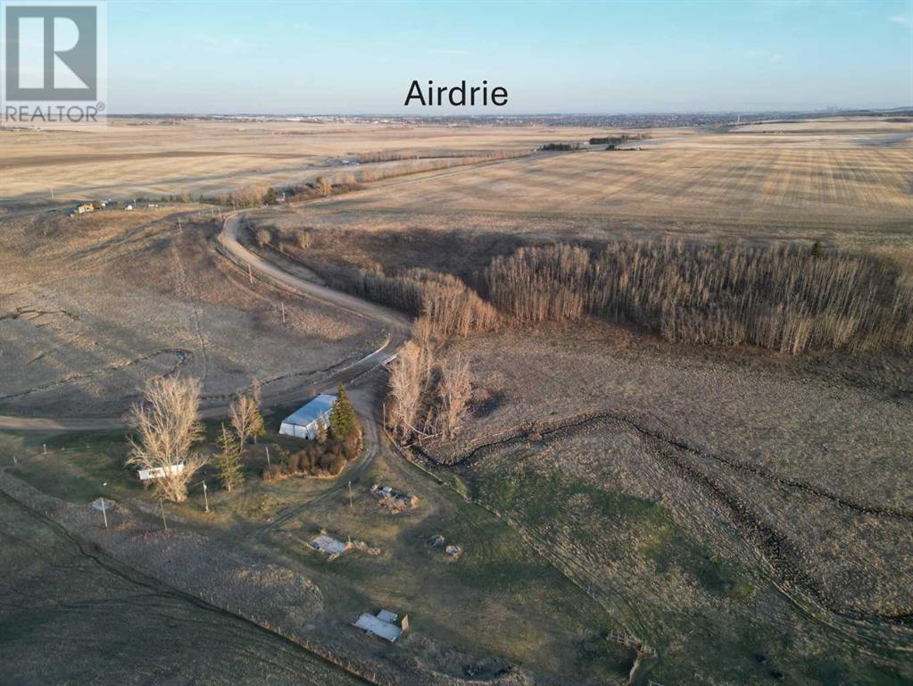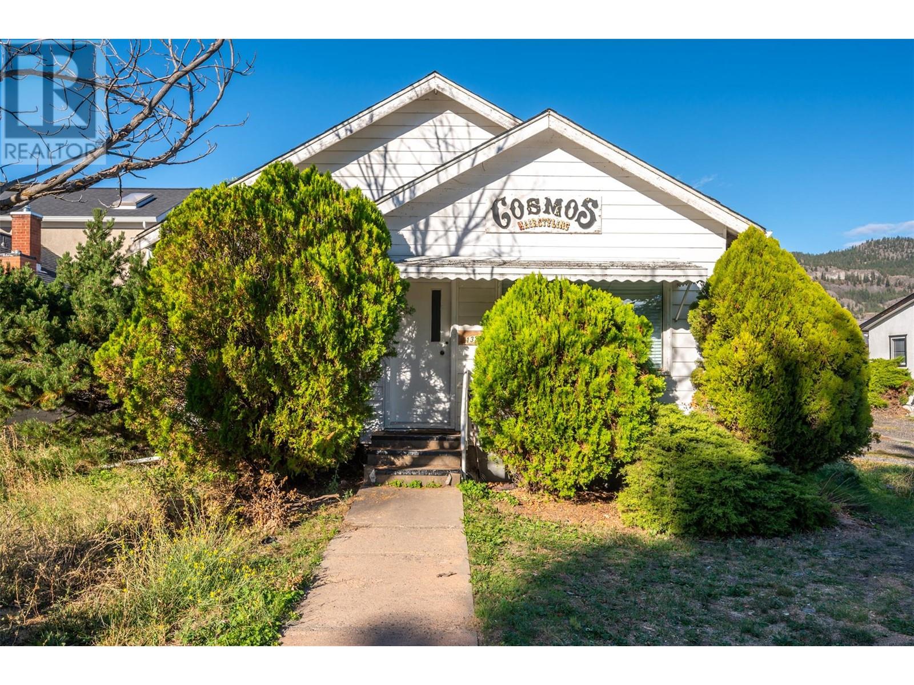730 Dean Lake
Iron Bridge, Ontario
Looking for a nice place for a private getaway, 2.6 acres off Dean Lake Rd , little cabin, outhouse and other storage buildings on the property, nicely treed and quite. Great for building your dream home or just a camping area to get away from it all. (id:57557)
95 Birch Street
Temiskaming Shores, Ontario
Situated on a quiet corner lot, offering plenty of parking with a shed, this property is being sold as a vacant lot. The house has been empty for over two years, unheated, and mold is present. There is no basement, but it is a good area to build your new home. Note: The taxes posted are for six mts only. The property is being sold as is, possibly with one easement, which might be a utility easement. The seller requires five business days to review offers. (id:57557)
37 Cloverloft Court
Ottawa, Ontario
Welcome to a Raised Bungalow with a legal and professionally built Secondary Dwelling Unit (SDU). Ideal for Extended or Multi-Generational families! Each level is approximately 1,350 square feet with separate entrances and 2 utility rooms (2 furnaces, 2 HRVs, 2 electrical panels, 2 central A/Cs, 2 on-demand hot water heaters). Each unit includes its appliances as listed.***Showings on Friday between 1 and 4 pm only**** Call for viewings*** (id:57557)
35a Cloverloft Court
Ottawa, Ontario
Vacant Lot ready for construction. Buyer could be building in 2025. Tree Information Report, Environmental Report, Survey, Grading & Site Servicing Plan have been completed. Lot backs onto Poole Creek.Hydro, Natural Gas, Municipal Water & Sewer available & to be connected. Irregular Lot Area is 7,881 sq. ft (id:57557)
35 Cloverloft Court
Ottawa, Ontario
High Ranch with a Secondary Dwelling Unit (SDU), professionally built, legal, conforming to zoning and meets fire code. Ideal for Extended or Multi-Generational families! Two independent apartments approximately 1,350 square feet each with separate entries. Basement is 8 ft high, features large windows. Each apartment has its own utility room including: central furnace & A/C, HRV, on-demand hot water heater and 100 amp service electrical panel.Appliances included are: 2 refrigerators, 2 stoves, 2 built-in dishwashers, 2 microwaves, 2 washers, 2 dryers, 1 sump pump with 2 back ups. Irregular Lot Area is 8,173 sqft (id:57557)
12 Barrhaven Crescent
Ottawa, Ontario
Welcome to this beautifully renovated legal duplex bungalow situated on a spacious 65 x 100 ft lot. Thoughtfully updated from top to bottom, this home offers exceptional versatilityideal for a single family, multi-generational living, or as an income-generating property. The main floor features three bedrooms and two modern bathrooms, complemented by a bright, open-concept layout and brand new appliances. The lower level, with its own separate entrance, includes two additional bedrooms, two full bathrooms, a full kitchen, and offers complete privacy and functionalityperfect for your own use, a second family, or tenants. Recent upgrades include, but are not limited to, a new owned furnace, new owned hot water tank, new windows and doors, new roof, all new electrical wiring, pot lights throughout, a new driveway, interlocking at the side and rear entrances, an EV charger rough-in and two separate hydro meters. Conveniently located just minutes from schools, parks, a library, community centre, grocery stores, and Costco Plaza, this move-in ready home presents a rare opportunity for both comfortable living and smart investment. (id:57557)
118 63221 Hwy 897
Rural Bonnyville M.d., Alberta
Great highway 55 frontage for your business in West 55 Industrial Park on the corner of highway 55 and Highway 897. The zoning for the lot is light Industrial via the MD of Bonnyville bylaws. This lot is 2.41 acre lot is flat with the excavation complete and ready for your business and/or to put a building on. All services are at the property line and ready! Listing Agent has financial interest in this property and is a licensed real estate agent in Alberta. (id:57557)
7575 Biddulph Street
Lambton Shores, Ontario
Beautiful year-round home with lake views, across from the Port Franks marina, with large detached legal guest house in the back. Large 1000 Sq ft insulated & heated shop under the large 2 bedroom guest house unit. Possible to split the main house into 2 suites and the back house into an upper & lower for 4 total suites, or continue to use as a man cave shop. Located just a short walk to the beach, you'll enjoy easy access to sandy shores and beautiful sunsets year-round. With 2 fully insulated year-round homes/cottages, (5 bedroom, 2 bathroom main house and 2 bedroom rear guest unit), plus a bonus 3 room man cave, it's more than meets the eye! Incredible value for the price! The rear guest house is the ideal setup for generating rental income or housing extended family, serving as a fantastic mortgage helper. Everything was upgraded from: floors, roof, paint, bathrooms, central air, insulation and windows, to 200 amp hydro+ (100 amp to the guest house / garage unit). This large compound provides the perfect set-up for a family cottage, home, or turn-key investment as a furnished vacation rental with excellent cash flow. The back upper guest apartment is rented for 1499/month as a mortgage helper, tenant is willing to move out. (id:57557)
205765 Range Rd 12
Rural Rocky View County, Alberta
Amazing Opportunity, a total of 617 acres of prime land, these large parcels are hard to come by and so close to Airdrie. Two (2) miles from Airdrie city limits, ½ mile west of Apple Creek Golf Course. Includes an old farmstead with services, and approx. 400 acres cultivated, creek, springs, excellent native grass a must to see for its beauty and a chance to add to your land base or a great investment to hold and watch Land values grow. (id:57557)
13218 Kelly Avenue
Summerland, British Columbia
Discover a remarkable opportunity with this .14-acre lot located in the vibrant hub of Summerland, offering immense potential thanks to its CB1 zoning. This mixed-use lot allows for 100% lot coverage and the possibility of constructing up to SIX stories. The flexibility of the CB1 zoning opens the door to a range of development options, making it an ideal investment for your next project. The home is currently rented to a long term tenant, making it the perfect holding property for your future development plans. This prime location is just a short distance from Summerland Middle School and High School, making it ideal for community-focused developments. Enjoy the convenience of being within walking distance to a variety of shops, restaurants, and wineries, as well as recreational activities such as Giants Head Mountain. Summerland is one of the most sought-after townships in the South Okanagan, call the listing rep to learn more about the endless opportunities this strategically located lot can provide. (id:57557)
688 Parkside Crescent
Kingston, Ontario
Welcome to 688 Parkside Crescent a stunning, centrally located 5-bedroom, 3.5-bathroom two-storey home that offers space, style, and comfort for the whole family. Step into the spacious foyer and enjoy the warm, inviting flow throughout the main level. The chefs kitchen features built-in stainless steel appliances, a double wall oven, elegant cherry cabinetry, and granite countertops, all overlooking a bright dining nook. The open-concept living/dining area is adorned with California shutters and Hardwood Floors, while the cozy family room boasts a natural gas fireplace with a striking granite stone surround. Upstairs, you'll find four generous bedrooms-three with walk-in closets beautifully renovated 5-piece bathroom, and a primary suite complete with hardwood floors and a stylishly updated 4-piece ensuite. The fully finished lower level includes a fifth bedroom, a den, a spacious rec room, and a renovated 4-piece bath, offering excellent potential for an in-law suite with access via a separate entrance through the double garage. Step outside into your private backyard oasis perfect for relaxing or entertaining. Enjoy the inground pool, hot tub, pool house, stone patio, and beautifully landscaped gardens with both flowers and vegetables, all backing onto tranquil Meadowbrook Park. Notable updates and features: Pool Liner (2020) Furnace (2017) Hot Tub (2019) Pool Vacuum (2022) Roof (2015) Pool House Roof (2019) Updated Light and Plumbing Fixtures (2022). This exceptional home truly has it all move-in ready and made for making memories. (id:57557)
16 Bridle Trail
Midhurst, Ontario
EXCLUSIVE LUXURY HOME IN FOREST HILL ESTATES WITH AN IN-GROUND POOL, WALKOUT BASEMENT & TRIPLE-CAR GARAGE! This extraordinary luxury home in the prestigious Forest Hill Estates of Midhurst offers a dream lifestyle just minutes from Barrie’s top amenities, scenic trails, and parks. Situated on just over an acre, this property features a triple-car garage, a large driveway, and a backyard oasis backing onto a lush forest. Enjoy warm summer days by the in-ground saltwater pool, surrounded by interlock stone, while taking in the sights and sounds of nature right in your own backyard. Designed for entertaining, the open-concept main floor is a showstopper with soaring 16-foot vaulted ceilings, hardwood floors, built-in speakers, and oversized windows that flood the space with natural light. A sleek linear fireplace with a slate surround creates a stunning focal point in the great room, while the chef’s kitchen impresses with granite countertops, stainless steel appliances, a beverage fridge, a stone backsplash, and a spacious island perfect for hosting. The primary suite is a private retreat featuring breathtaking views, a vaulted ceiling, a walk-in closet, a private deck walkout, and an opulent 5-piece ensuite with an oversized glass shower. A stairway with floor-to-ceiling windows leads to the finished lower level, where hardwood floors, a gas fireplace, two covered walkouts, and impressively sized windows elevate the space. The media room with a projector and screen offers endless entertainment, while the flexible home gym area can be customized to suit your needs. A lower-level bedroom with dual closets and an updated 3-piece bathroom with a walk-in glass shower provides a comfortable space for guests or extended family. This breathtaking home is a rare opportunity to experience luxury, privacy, and natural beauty all in one stunning package! (id:57557)


