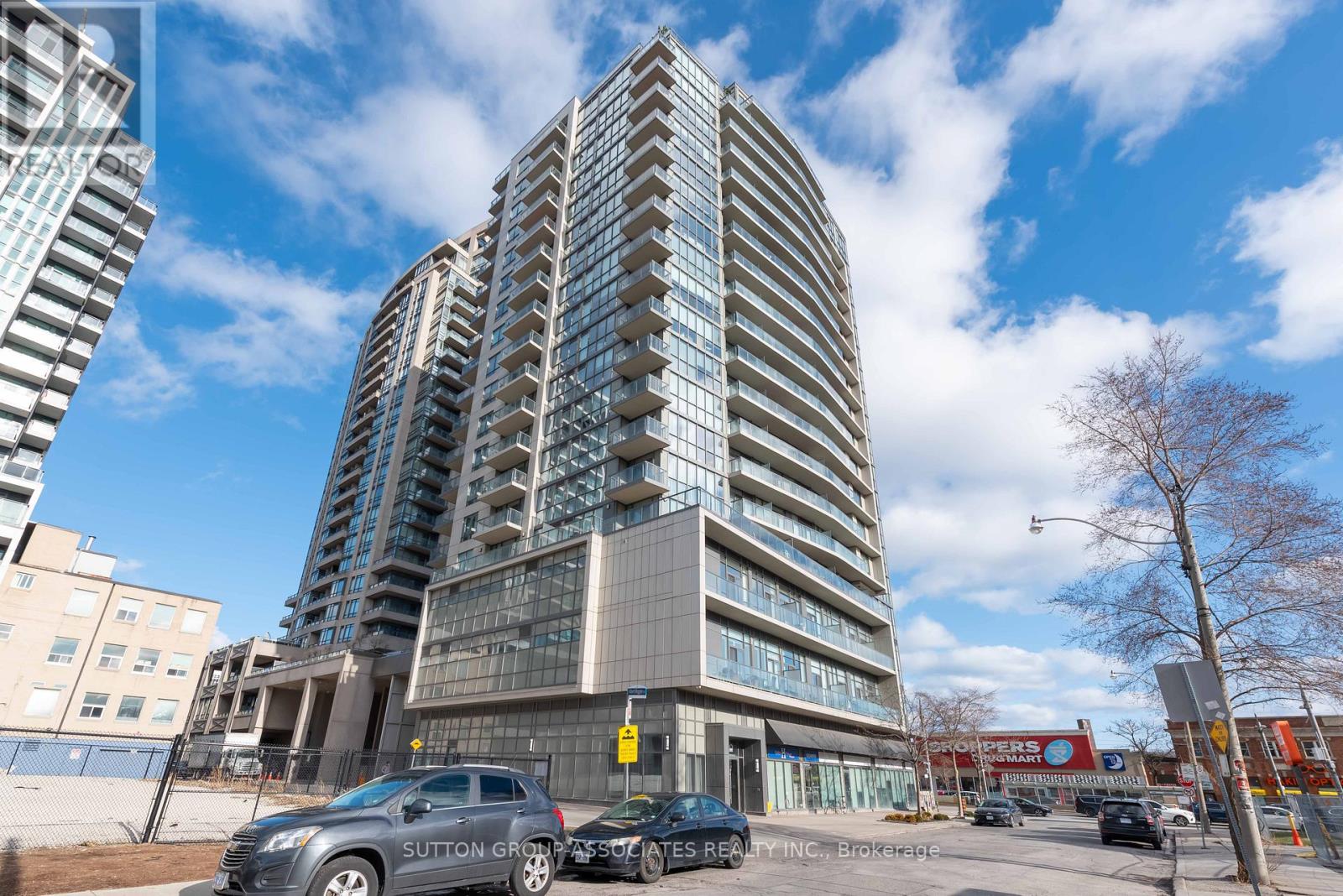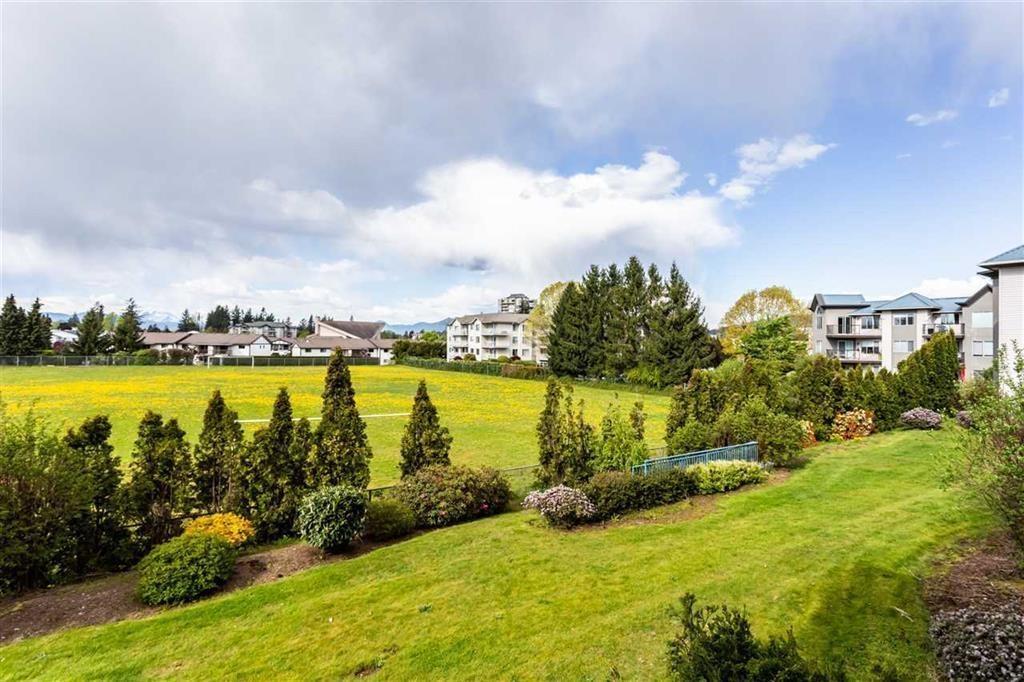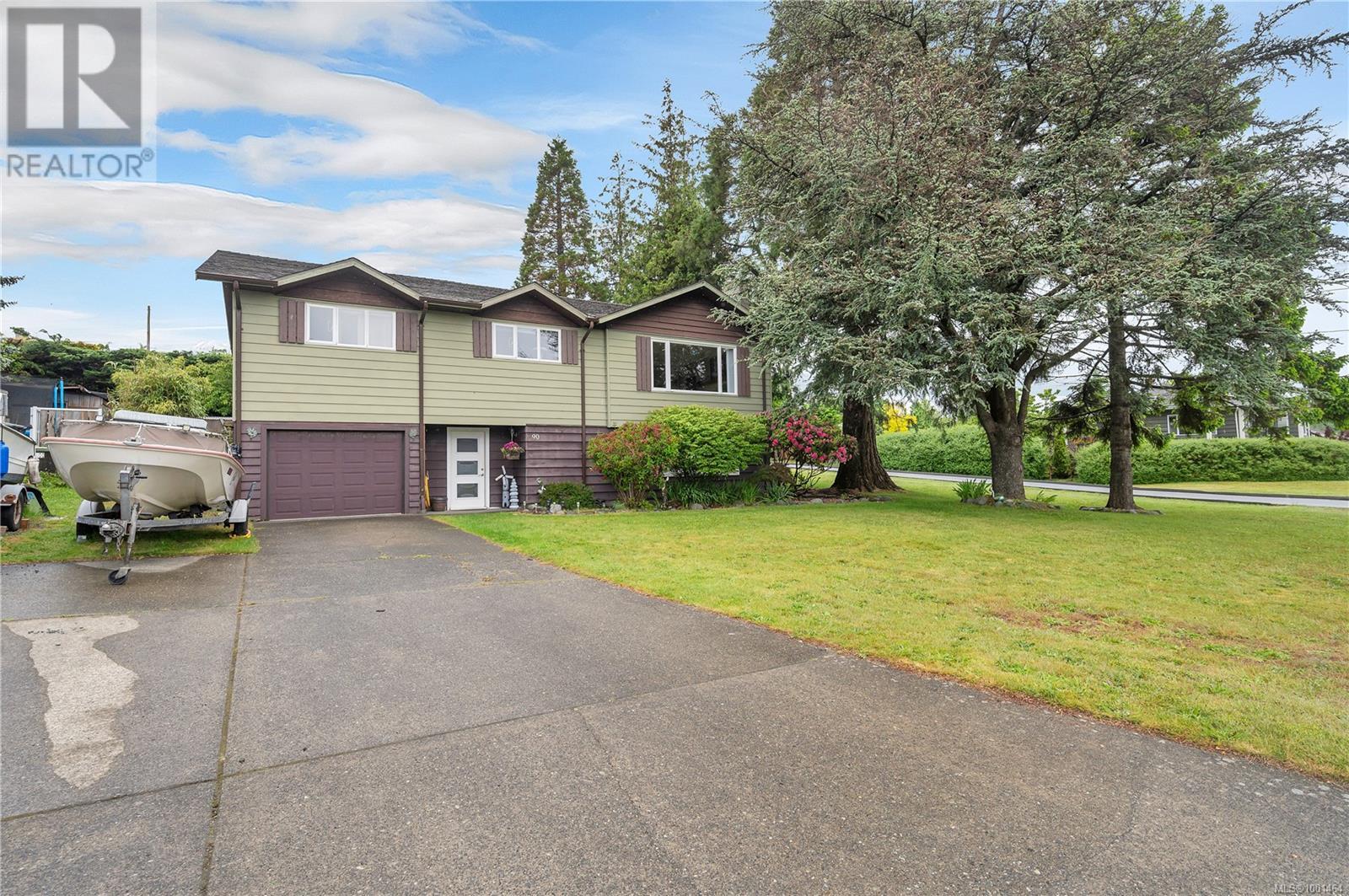1405 - 530 St Clair Avenue W
Toronto, Ontario
Welcome to elevated city living at 530 St. Clair Ave West, ideally located at the lively corner of St. Clair and Bathurst. Just steps from the St. Clair West subway, Loblaws, Forest Hill Village, and a variety of premium shops and restaurants, this one-bedroom condo puts convenience right at your fingertips. With 588 sq. ft. of thoughtfully designed space, this 1-bedroom southeast-facing suite offers an efficient layout flooded with natural light from floor-to-ceiling windows. Wake up to spectacular sunrises and take in sweeping city skyline views from your spacious balcony. Inside, enjoy 9-foot ceilings, a generous double coat closet, and a stylish U-shaped kitchen complete with granite breakfast bar and stainless steel appliances. The bedroom features a double closet with custom organizers and another entry point to the balcony. The suite also includes ensuite laundry, parking, and two storage lockers. Residents enjoy access to top-tier amenities including a sleek, modern lobby, 24-hour concierge and security, a fully equipped gym, indoor spa with sauna, media and board rooms, a party room, cyber lounge, bike storage, visitor parking, and a guest suite for overnight stays. (id:57557)
309 Douglas Avenue
Orkney Rm No. 244, Saskatchewan
This stunning 5-bedroom, 3-bathroom bungalow, located on the outskirts of Yorkton, Saskatchewan, offers a perfect blend of modern comfort, functional space, and thoughtful design. Built in 2013 and meticulously maintained, this 1,388 sq. ft. home sits on a generous 120’ x 85’ fully landscaped lot just steps from Golf Course, the Ecological Preserve. Inside, the home features a bright, open-concept layout with custom glass railings at the front entrance, a spacious living area with custom cabinetry, a kitchen equipped with stainless steel appliances, a roomy pantry and beautiful finishes throughout. The walk-through closet off the primary bedroom is outfitted with custom cabinets, adding to the home’s upscale feel. The fully finished basement includes a recently completed bathroom, cozy electric fireplace, a home theatre room, and ample space for entertaining or relaxing. This home also includes a spacious laundry room complete with front-loading washer and dryer for added convenience. Comfort is a priority, with a high-efficiency gas furnace, tankless water heater, water softener, reverse osmosis system, and a brand-new air conditioner installed in 2024. Step outside and enjoy the beautifully landscaped backyard featuring an underground irrigation system (front and back), a two-tiered half-covered deck perfect for entertaining, a fire pit, a custom children’s playhouse with slide, a garden shed, and a small vegetable garden surrounded by mature Poplar and Aspen trees. The deck is also equipped with a gas hook-up for a BBQ, making outdoor grilling effortless. The heated double attached garage offers plenty of storage and functionality for year-round use. The neighborhood is ideal for families and outdoor enthusiasts alike, offering easy access to walking trails, nature preserves, and recreational facilities. With every detail thoughtfully designed and cared for, this home is truly move-in ready and perfect for your next chapter. (id:57557)
4506 Rte 11
Tabusintac, New Brunswick
LOOKING FOR MORE SPACE?! This beautifully renovated home has it all! The moment you walk into this stunning home (renovated in 2015), you'll fall in love with the open-concept designideal for entertaining or spending quality time with family. The main floor is completely wheelchair accessible and features a spacious master bedroom with a walk-in closet and a large ensuite. Upstairs, you'll be amazed by the huge landing, which can serve as a gaming area, kids' play area, or even a teenage lounge/hangout space. The attached garage provides room for your vehicle as well as a workshop in the back, perfect for hobbies or storage. Step outside to enjoy your backyard, complete with a covered area for hot tub evenings and summer entertaining, plus a large barn for additional storage - and if you love outdoor activities, youll appreciate the direct access to ATV and snowmobile trails right from your yard! Located in the charming village of Tabusintac, youll have a marina nearby, a golf course, also conveniently located between Neguac and Tracadie and just 40 minutes from City of Miramichi. This home has everything you need and more. Come see it for yourself! (id:57557)
1745 Norwood Street
Prince George, British Columbia
CREAMPUFF ALERT! Absolutely spotless, cared for, and well-maintained 3 BR - 2 BA home with a double garage in Connaught. Open, spacious, updated kitchen and dining area with tons of cabinets. You will love the large PrImary Bedroom with 4-piece ensuite. Finished basement offers a 3rd bedroom, family room, hobby area, large laundry, cold room, and lots of storage. New roof, siding, paved driveway, and numerous other updates. The fully-fenced yard has an amazing back yard entertainment area, including a Hot Tub on the covered deck. Also features a 12'x18' "She-Shop" or Man Cave / fully-finished workshop. Backyard access. (id:57557)
46 Main Street S
Milverton, Ontario
** Price Improvement now $650,000 ** LOCATED ON ALMOST 3/4 ACRE LOT (177' FRONTAGE X 170' DEEP) THIS ATTRACTIVE OLDER TRIPLE BRICK 2 STOREY HOME WAS BUILT IN 1882. NOTE 2 YEAR OLD METAL ROOF AND A 2 YEAR OLD 200 AMP. ELECTRICAL SERVICE ON BREAKERS, (HOUSE WAS REWIRED IN 2022). SPECIAL FEATURE IS A DETACHED 26' X 40' GARAGE/SHOP WITH 2 OVERHEAD DOORS (9X7 & 12X12), WITH 100 AMP ELECTRICAL SERVICE (id:57557)
216 32725 George Ferguson Way
Abbotsford, British Columbia
Welcome to Uptown! Well maintained 2 bedroom 2 bathroom unit. Rarely available unit on quiet side of building w/ beautiful views of the surrounding mountains & parks. Open concept living at its finest featuring quartz counters, and updated stainless steel appliances! Central location close to all major routes & amenities. Updated bathroom with new toilet, vanity, and paint. Perfect for first time home buyers, investors, and those looking to down size. Come take a look! (id:57557)
5 Raleigh Street Unit# 23
Brantford, Ontario
Spacious & Affordable 4-Bedroom Townhome in Brantford Looking for an investment, or more space for your family without breaking the budget? This attached two-story townhome in the old West Brant neighbourhood of Brantford is the perfect solution! With four generously sized bedrooms on the second floor, this home offers room for the whole family. The main level features a cozy living room, a separate dining area, and a functional kitchen with ample cabinet space. A convenient powder room is also located on this level. The full basement provides tons of storage and the potential to be finished as an additional family room, play area, or home office. A one-car garage adds extra convenience, whether for parking or additional storage. The private backyard with no rear neighbours offers space to relax or entertain. Recent updates, including updated flooring, refreshed bathrooms (2024), Furnace, AC, circuit breaker, and surge protector (2018) and upgraded insulation (R-50) make this home move-in ready. Located close to schools, parks, trails, and shopping, this home is an excellent choice for families. With room to grow and a smart, efficient layout, this is an amazing opportunity to own a rare, affordable 4-bedroom home for families or investors alike. Don’t miss out—schedule your private viewing today! (id:57557)
12 Main Street
Port Anson, Newfoundland & Labrador
Discover this exquisite bungalow situated in the serene community of Port Anson. The main floor boasts a spacious living room, kitchen with custom cabinets, dining area with sliding doors to the expansive back deck, perfect for enjoying a morning coffee or evening BBQ. The large primary bedroom includes newly renovated two-piece ensuite Additionally, there are more bedrooms, full bathroom, and a laundry room. The basement has newly replaced vinyl windows and can be utilized for storage or future development.. The 16 X 16 attached garage is wired and features a cold storage room. The home is heated with a heat pump and oil. The shingles were replaced 7 years ago. 200-amp breaker panel, drilled well for back up. The large driveway, paved 4 years ago, can accommodate several vehicles. The home is set on a beautifully landscaped lot with mature trees and bushes, offering raspberries, rhubarb and apples. Enjoy the gazebo with a firepit, a 12x14 deck, and an additional step-up 12x15 deck, perfect for hosting gatherings. Sale to include fridge, stove, dishwasher, microwave washer, and dryer. Furniture is negotiable. (id:57557)
16 Lakeview Crescent
Robert's Arm, Newfoundland & Labrador
Welcome to 16 Lakeview Crescent, where every day feels like a retreat. Nestled on the tranquil shores of Crescent Lake in picturesque Roberts Arm, this stunning lakefront bungalow offers the perfect blend of comfort, elegance, and outdoor adventure. Built in 2018 and spanning 1,700 sq. ft., this beautifully maintained 3 bedroom, 2 bathroom home is ideal for retirees, professionals working remotely, or anyone seeking a slower pace surrounded by nature. The open-concept layout is enhanced by vaulted cathedral ceilings & engineered hardwood flooring, allowing natural light throughout. The heart of the home is the show-stopping kitchen, featuring sleek quartz countertops, rich maple cabinetry, and a layout perfect for entertaining or enjoying quiet evenings at home. The bathrooms and porches boast in-floor heating, adding an extra touch of luxury to everyday living. The spacious primary suite is your private oasis, complete with a spa-inspired ensuite and a walk-in closet that opens to breathtaking lake views through stunning floor-to-ceiling windows. Outside, the magic continues. Nearly an acre of beautifully landscaped lakefront awaits, including a private boat launch, floating dock, and a cozy fire pit—perfect for starlit evenings with friends and family. The expansive driveway leads to a 28’ x 40’ double detached garage with custom cabinetry and a woodstove, plus a 20’ x 24’ shed and a 10’ x 14’ greenhouse for all your storage and gardening needs. A recently added screened-in sitting area lets you enjoy panoramic views while staying sheltered from the elements—ideal for quiet mornings with a coffee or peaceful evenings by the lake. Whether you’re into hunting, fishing, kayaking, or birdwatching, adventure is quite literally at your doorstep. Add in a charming fruit and herb garden and mature trees that offer privacy and shade, and you’ve found a true haven. Don’t miss the opportunity to make this exceptional lakefront paradise your own. (id:57557)
12437 202 Street
Maple Ridge, British Columbia
Nestled in the heart of West Maple Ridge, in a fabulous established neighbourhood, this lovely inviting home is just waiting for you to call it your own. Featuring an abundance of natural light, neutral tones and a bright interior. Comfortable and separate living and family rooms to gather and relax. Kitchen overlooking the large deck and back yard, which is fully-fenced with plenty of room for children of all ages to play, perfect for hosting summer barbeques. Your own peaceful oasis. Sun-drenched raised garden beds for the avid gardeners, ample room for pets plus a storage shed with power. Convenient access to Golden Ears Way for the commuter in the household. Easy walk to parks, Fairview elementary, Westview High School, Maple Ridge Christian school, shopping, transit including the West Coast Express and all the amenities and recreational opportunities West Maple Ridge has to offer. Make your apt to view today! (id:57557)
567 Firelight Place W
Lethbridge, Alberta
**A Rare Two-Story Floor Plan!**This stunning home boasts four bedrooms and a bonus room upstairs! Freshly installed carpet throughout gives this home a feel of newness.As you enter, you'll find an office space complete with a built-in desk area. The laminate flooring stretches across the entire main floor, featuring an open concept design. The spacious kitchen includes a large island, corner pantry, and stainless steel appliances, including a gas range. The living room is outfitted with a gas fireplace and mantels, along with extra built-in storage. Natural light floods the main floor, thanks to windows that stretch across the back, alongside a beautiful picture window in the dining area.Step through the patio door onto a two-tier composite deck that overlooks your backyard, which backs onto an alley. The backyard features a play structure with pea gravel, making it perfect for your growing family!Moving upstairs, you'll be greeted by a large picture window in the staircase and a pony wall, allowing ample light to brighten the bonus room at the top. Each bedroom has its own unique charm with features like built-in bookcases and accent walls with wainscoting or delightful wall paintings. The main bath rivals any master ensuite, equipped with a huge vanity, double sinks, tile floors, and a five-foot tub shower. Conveniently located in the center of the upstairs is a laundry room featuring a brand-new washing machine, countertop, cabinets, and a hanging bar.The primary suite, located at the front of the home, features vaulted ceilings and a spacious ensuite that includes, not one but two large vanities, a soaker tub, a shower, built-in shelving, and a walk-in closet!Descend into the newly finished basement, where vinyl planking runs throughout. This expansive living area includes a large wet bar, complete with quartz countertops, a bar fridge, and stylish whiskey barrel paneling that finishes off the space beautifully!The basement bathroom is a standout, featuring a full tile shower with a frameless door, along with a brand-new sauna that can offer both heat and steam. The sauna is adorned with tile and frameless glass doors, cedar interiors, and two benches, complete with dimmable lights that change colors—all for an installation cost of $20,000!Additionally, the basement includes a fifth bedroom with a small walk-in closet and a built-in desk area.The oversized garage measures 25 feet by 30 feet deep, offering plenty of storage space!This home is the perfect family dwelling, offering approximately 2,200 square feet plus a fully developed basement. With four bedrooms and a bonus room, this layout is truly a game-changer! It's nestled in a quiet cul-de-sac within the family-friendly community of Copperwood, which features numerous parks, playgrounds, and nearby schools.Call your favorite realtor today to book a showing—this home is vacant and easy to show! (id:57557)
90 Thulin St
Campbell River, British Columbia
Ocean view home with suite on sought-after Thulin Street! You will love the nearly quarter- acre, super private lot with room for the whole family. Upstairs, you will find three bedrooms, one full bathroom, and a two-piece ensuite. The living room boasts gorgeous ocean views all year round and a cozy gas fireplace. Relax on the updated back deck overlooking your fully fenced, beautiful big yard. Downstairs, you will find a recently renovated one bedroom, one bathroom in-law suite with a spacious living room and gas fireplace. The single garage is perfect for parking or hobbies, and there's additional RV/boat parking along the side. Walking distance from the hospital and just minutes to downtown Campbell River, this location is ideal for many. Book your showing today! (id:57557)















