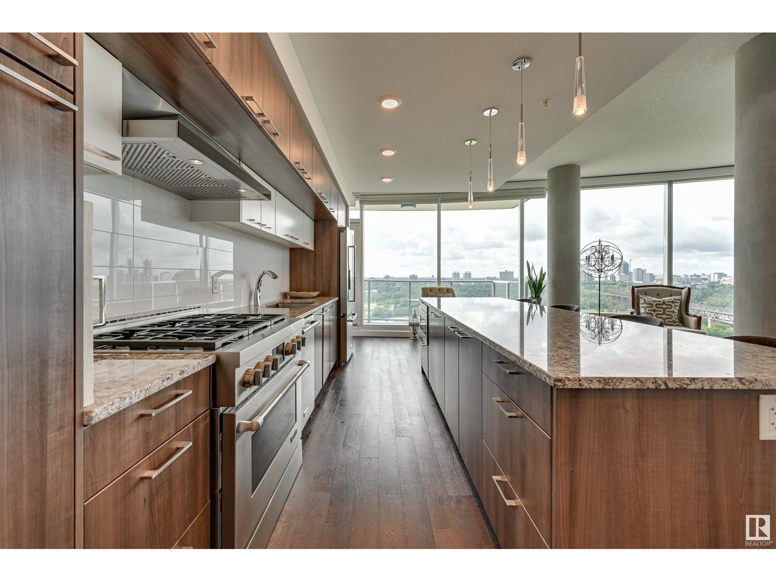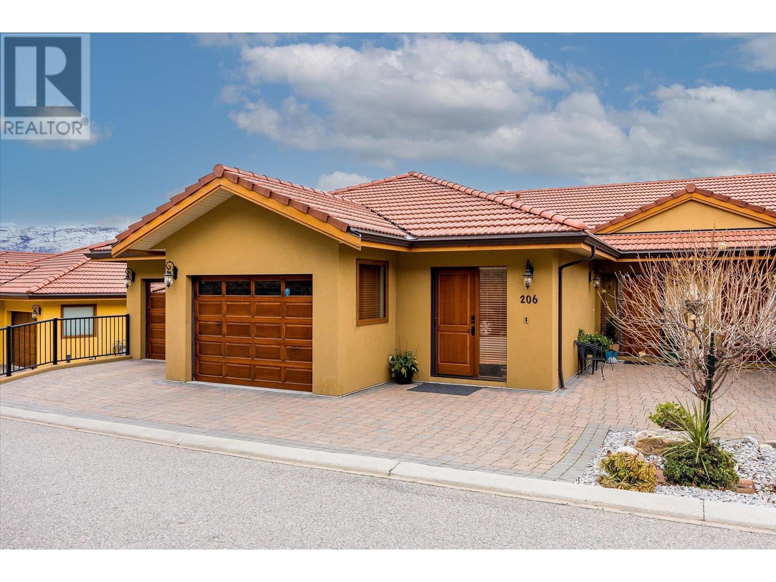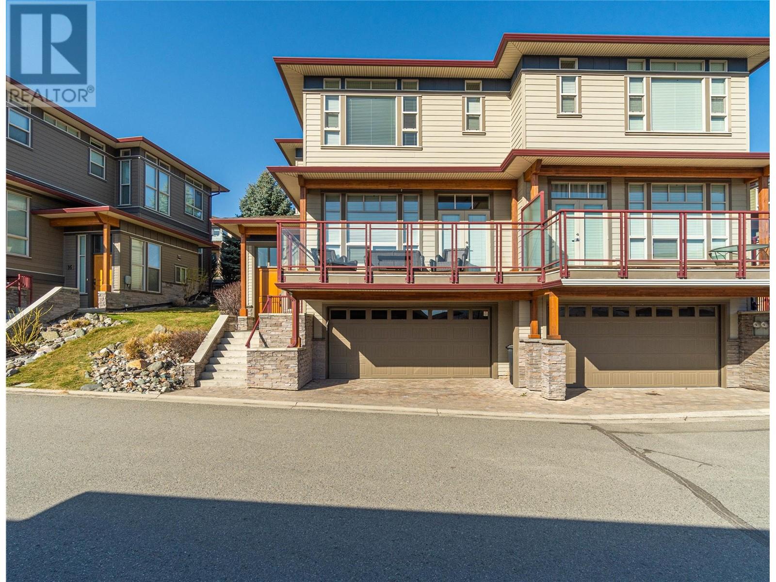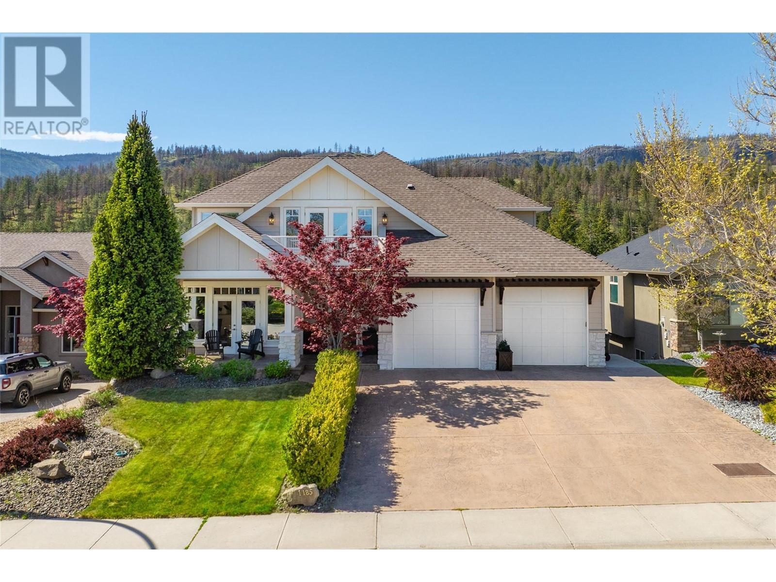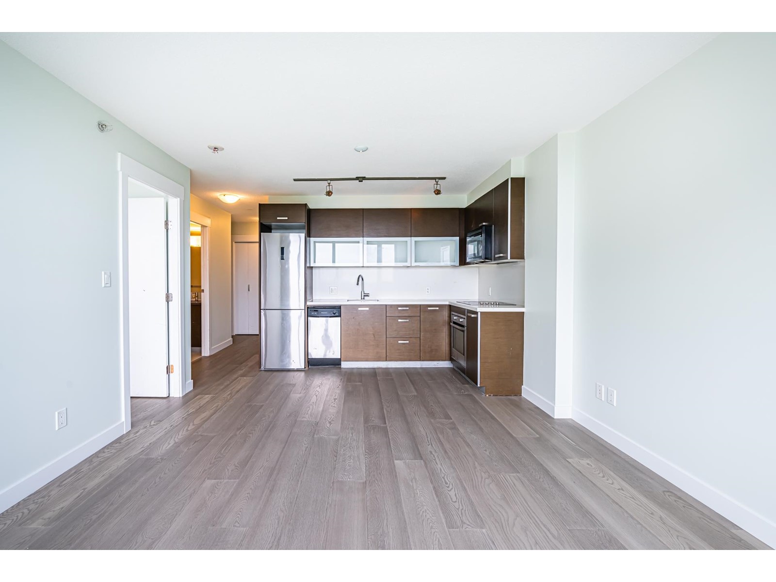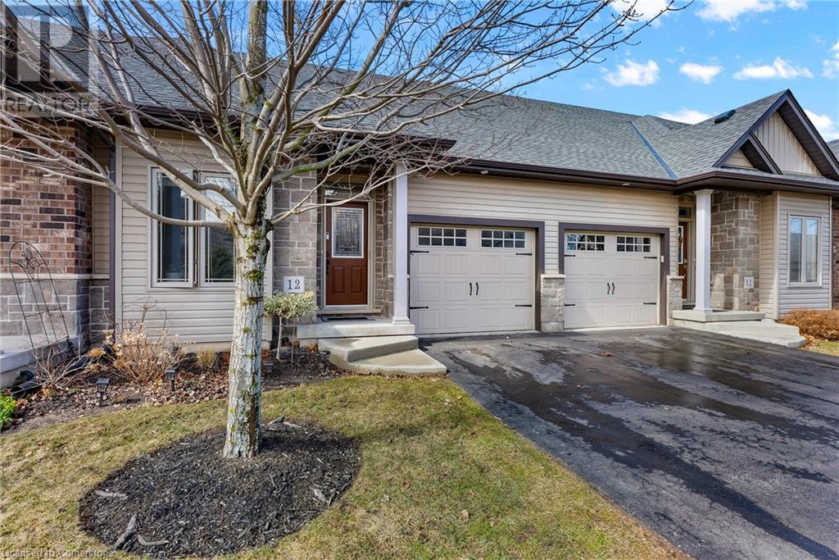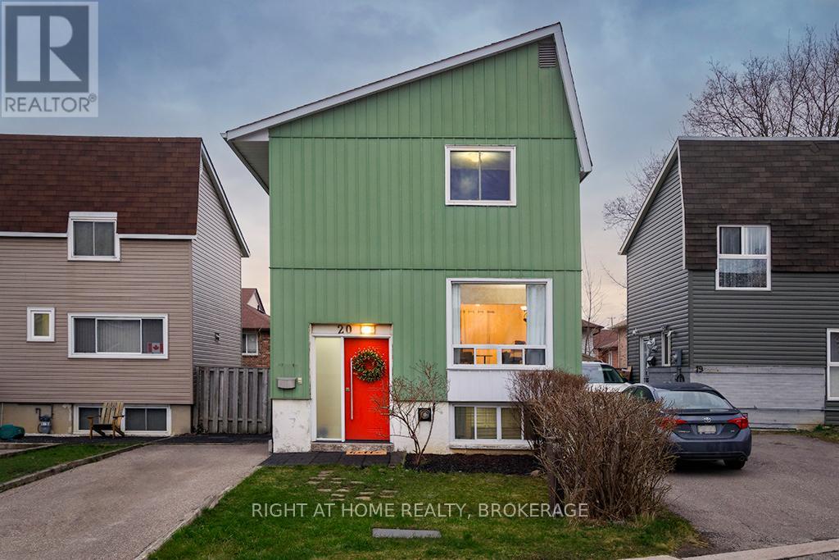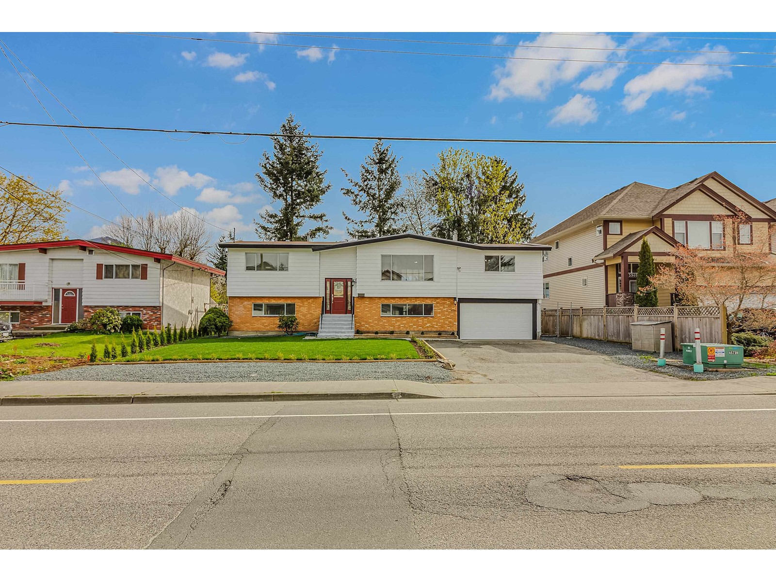#2105 9720 106 St Nw
Edmonton, Alberta
Must-see property! Appreciate this spacious split-bedroom design at over 1800 sqft, with true floor-to-ceiling windows that span the entire south wall of Symphony Tower. Favorite features include a year-round use, glass enclosed terrace with seasonal views of the river-valley and Legislative Grounds. Modern finishes include soft-close cabinets with Jennair appliances, (6-burner gas range), motorized shades with silk drapery accents, and a central vacuum system through-out. Luxury bath finishes include tile accent walls, led-lit mirrors, an ensuite with free-standing tub, a walk-in shower and dual vanities. This is the ideal location for those who enjoy a central lifestyle within the Downtown Core, a convenient walk-way (only steps) to the Legislature, and close proximity to the River Valley. Building highlights include a 2-storey elegant lobby, an on-site management presence, surface visitor parking, a social room with cheerful roof patio, an outfitted fitness room, and secure parkade with car wash bay. (id:57557)
14419 Downton Avenue Unit# 206
Summerland, British Columbia
Experience unparalleled luxury and panoramic lake views in this executive 3-bedroom plus den rancher-style townhome with a basement, located in the coveted Tuscan Terrace community in Summerland! Resting on a hillside overlooking parkland and the sparkling waters of Okanagan Lake, this 3,800+ sq. ft. home offers a front-row seat to one of the most breathtaking vistas in the region. The bright, open floor plan is designed to maximize the view, with oversized doors and windows flooding the space with natural light. Main-floor living includes a spacious living room with a gas fireplace, a chef’s kitchen with granite countertops, newer appliances, and a walk-in pantry, as well as a primary suite, a complete oasis with access to a covered deck to enjoy the stunning scenery, and a 5-piece ensuite bathroom featuring a soaker tub, dual sinks, and glass encased shower, with a huge walk-in closet. The walkout basement features additional bedrooms, a fully-equipped and spacious summer kitchen ideal for guests or in-laws, a media room, and seamless access to outdoor living spaces with a private hot tub and pet-friendly green space! This lakefront gem has all the perks including a huge covered deck, attached garage, complete with an elevator, combining elegance, comfort, and accessibility in one of the most picturesque locations in the Okanagan. (id:57557)
175 Holloway Drive Unit# 19
Kamloops, British Columbia
Experience the lifestyle at Tobiano with this stunning three bedroom and three bathroom townhome, offering over 1,800sqft and just twenty minutes from Kamloops. The bright open-concept along the main level features an airy living room with immediate access to the sun deck, check out that view, two dining areas that could easily convert into one being a more formal dining area and the other a more casual family space, and a bright kitchen with stainless steel appliances; island with breakfast bar; and entry into the backyard. The top floor boasts two large bedrooms, full bathroom, laundry area, and the primary suite with a gorgeous view of Kamloops Lake; 4pc ensuite with double vanity and shower; and walk-in closet. Additional highlights include the double garage with extra storage space, energy efficient geothermal heating and cooling, and access to the amenity building with its inground pool, hot tub, pool table and additional kitchen for hosting bigger crowds. Living in Tobiano offers a perfect harmony of luxury, convenience and natural beauty. Book your private viewing today! All meas are approx., buyer to confirm if important. (id:57557)
1185 Peak Point Drive
West Kelowna, British Columbia
Welcome to Your Dream Family Home! This stunning property is designed with today’s professional family in mind, offering a perfect blend of comfort, functionality, and style. Family-Friendly Floor Plan: Step inside to discover a thoughtfully designed layout that caters to both family life and work-from-home needs. The spacious open kitchen seamlessly flows into the living room, creating an inviting atmosphere for family gatherings and entertaining guests. Each bedroom is generously sized, providing ample space for relaxation and personalization. The master suite is a true retreat, featuring a private en-suite bathroom and plenty of closet space. With separate areas for your home offices, you can maintain productivity while keeping work and family life balanced. The games room is perfect for family fun and entertaining friends, while the wet bar adds a touch of luxury for those special occasions. Stay active with your very own gym room, making it easy to prioritize health and wellness without leaving home. Step outside to a pool-sized yard, complete with covered patios and an amazing outdoor entertaining area. Whether it’s summer barbecues or cozy evenings under the stars, this space is perfect for making lasting memories. Your furry friends will love the dedicated dog run. On a quiet cul-de-sac, just a short walk away from top-rated schools. With a private entrance, this property is perfect for a home-based business or could easily serve as a cozy suite for extended family. (id:57557)
2493 Littlefield Crescent W
Oakville, Ontario
Executive Freehold Corner-Unit Townhome With An Extra Long Driveway! Located In The Prestigious Glen Abbey Community. This 3-Storey Townhome Features Approx 2000 Sqft, 9Ft Ceilings On The 2nd & 3rd Levels, Extra Large Windows With An Abundance Of Natural Light Through Out, Double Car Garage, Double Driveway, Double Door Entry, Hardwood Flooring, Luxury Kitchen With High End Appliances, Granite Countertops , An Enormous Terrace Perfect For Entertaining, 3 Spacious Sized Bedrooms, Primary Bedroom With Large Walk In Closet & Ensuite With Double Sinks, Unfinished Bsmt , Brick Exterior. Close To Major Amenities, Provincial Park, Golf Courses, Playgrounds, Shopping Center, Top Rated Schools, Mins To Go Station, & Highways. A Truly Wonderful Place Called Home. Don't Miss This Gem! (id:57557)
2410 Emerson Drive
Burlington, Ontario
Updated Freehold Townhome 3 Bedrooms,2.5 Baths In The Heart Of The Orchard,This Home Boasts A great Open Concept Floor Plan W Quality Finishes & Decor Plus A Finished Lower Level. MainFloor Features A Upgraded Powder Room & Spacious Living/Dining Combination & Completely Updated Kitchen Boast A Large Pantry W Plenty Of Storage, Quartz Counters, Stainless Steel Appliances & Backsplash.Upper Level W A 4-Piece Main Bath, 3 Spacious Bedrooms & Master Bdrm W/4Pc Ensuite.New Fire Alarms/Carbon mono oxide detectors installed with 10years long life batteries.Recent Upgrades in last 1year as Caulking of all external windows & doors,New Furnace. (id:57557)
1805 10777 University Drive
Surrey, British Columbia
New flooring and Painting! This is beautiful ONE BEDROOM plus a DEN unit on 18th floor has exceptional view of Fraser River and downtown of New Westminster. Laminate Flooring, stainless steel kitchen appliances, in-suite laundry and Granite Countertops, Open Floor plan. Less than a min walk to Gateway SkyTrain, 15 mins to Metrotown and 30 mins to downtown Vancouver. Walking distance to Shopping, Surrey City Centre Public Library, T&T, SFU, Restaurants, Coffee Shops (id:57557)
9440 Eagle Ridge Drive Unit# 12
Niagara Falls, Ontario
Welcome to this charming 2-bedroom bungalow-style condo townhouse, where vaulted ceilings add a sense of space and character to the warm, inviting interior. Nestled in a family-friendly neighbourhood, this home offers a perfect mix of comfort and convenience. The living area feels cozy yet spacious, with the dramatic ceiling height enhancing the open-concept design. The well-appointed kitchen provides ample storage and counter space, making meal prep a breeze. A single-car garage offers added convenience and security, while the functional layout ensures easy, one-level living. Both well-sized bedrooms offer a quiet retreat, making this home ideal for downsizers, professionals, or small families. Located close to parks, schools, and shopping, this bungalow townhouse is a fantastic opportunity for those seeking a low-maintenance lifestyle in a great community. (id:57557)
20 Homeland Court
Brampton, Ontario
Still haven't found what you're looking for? Then get ready to fall in love with this 3 bedroom, 2 bath home in Brampton's idyllic Central Park neighbourhood. Tucked in on a quiet cul-de-sac this home offers the perfect blend of convenience and comfort. Centrally located near schools, amenities, and public transit, its an ideal spot for families and professionals alike. Imagine starting your day in a stunning new kitchen, designed with modern finishes that make cooking a pleasure. Picture hosting friends in the open dining area that flows seamlessly onto the deck perfect for summer BBQs and evening gatherings. The fenced backyard offers a private retreat, ideal for relaxing or playing with the kids. The fresh paint and new flooring throughout the main level and primary bedroom make it move-in ready, so you can focus on what really matters building memories. The partially finished basement provides flexible space for guests, a home office, or a cozy retreat. Less than 5 a minute walk to Hanover Public School, 10 minute walk to Lester B Pearson Elementary School, and 30 minute walk to North Park SS. This home truly has it all. Don't miss the chance to make it your own! (id:57557)
66 Victoria Street
Thamesville, Ontario
This absolutely charming, newly renovated 1.5 story home, is situated on a large lot in Thamesville. This 3-bedroom 1 bath property offers a functional kitchen with an eat in dining room, and a cozy living room and a den. Enjoy the convenience of main floor laundry, offering comfort and practicality. Upstairs you will find 3 generous sized bedrooms, insulated attic. Outdoors, you’ll find that this home has so much curb appeal, including all new siding, eavestroughs, soffits, fascia and windows (all installed in 2023). Long lasting metal roof, 6 car driveway, fully fenced in backyard with a large gated entrance that leads to the backyard. The detached garage has hydro, and the additional shed can be used for extra storage or a workshop. All appliances are included. Hot water tank is owned (2019). Make this beautiful property your new home!From the newly refinished original hard wood flooring, lots of natural light, to the warm cottage feel, this newly refreshed home will not disappoint. (id:57557)
154 Manners Sutton Road
Saint John, New Brunswick
Situated atop a gently sloping riverview lot with sweeping views of the Kennebecasis and next door to the Yacht Club, this distinguished residence is a rare offering in one of Saint Johns most coveted enclaves. With over 60 years of history and refinement, the home blends classic charm with modern sensibilitydesigned for those who value character, comfort, and connection to nature. Sunlight spills through generous windows, framing ever-changing water vistas. Original hardwood floors, custom millwork, and thoughtfully preserved architectural details speak to the quality of the home while tasteful updates to the kitchen ensure ease of living and pleasurable meal preparation and entertaining. This is not just a homeits a lifestyle. You will love the large dining room, living room and main floor library! A pantry, a ""back"" stair way, a second floor sitting room, beautiful outdoor patios and a 2.8 acre lot are all features that place this home in a league of its own. Discerning buyers seeking beauty, privacy, and legacy will recognize the significance of this offering. Homes of this caliber, with panoramic views and enduring craftsmanship, are seldom available. (id:57557)
45960 Stevenson Road, Sardis South
Chilliwack, British Columbia
Welcome to this completely renovated 6-bedroom, 3-bathroom home in the heart of beautiful Sardis Park! Boasting over 2,700 sq. ft. of living space on a spacious 9,100+ sqft. lot, this home offers an open-concept upstairs living area with an updated kitchen and flooring, plus 3 bedrooms. The lower level features 3 additional bedrooms, a kitchen, and a separate entrance"”perfect for rental income. Centrally located, just a short walk to shopping, groceries, and Sardis Park. Don't miss out"”call today to book your private showing! (id:57557)

