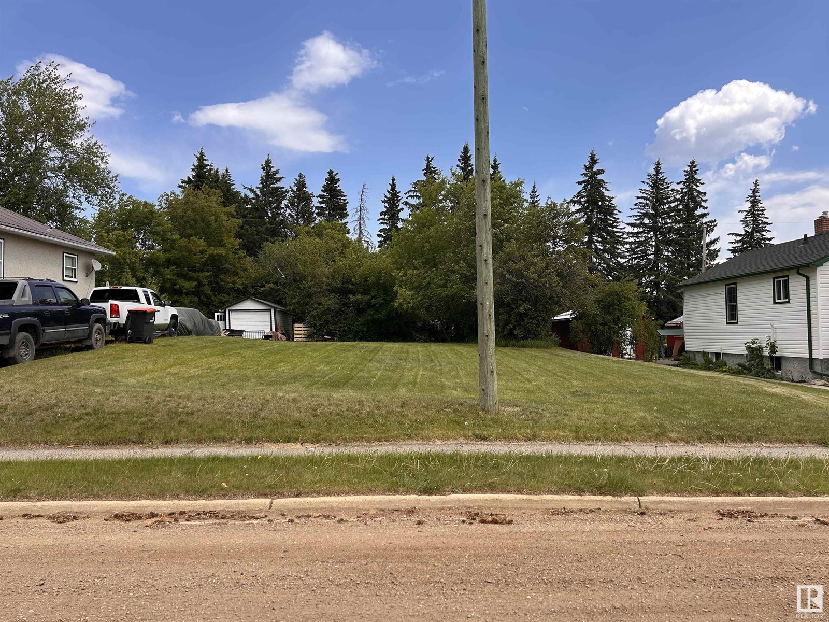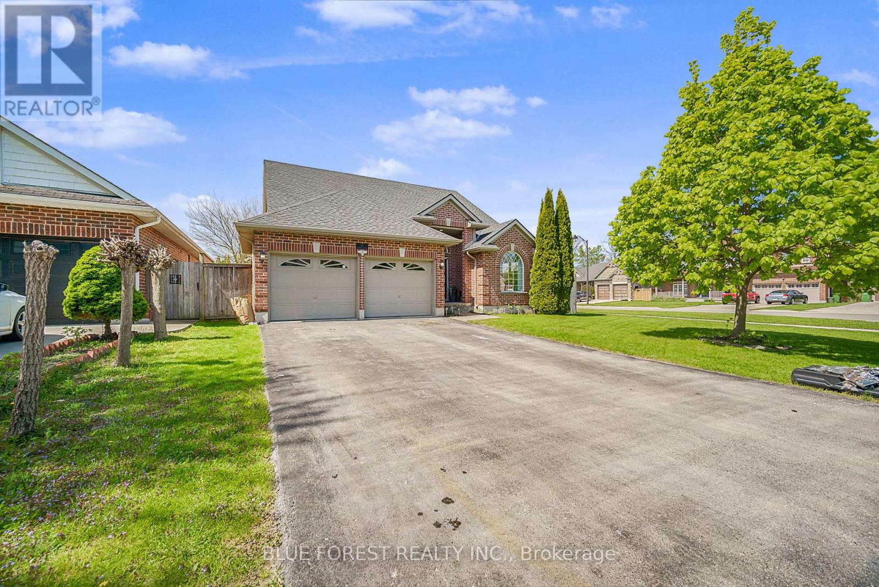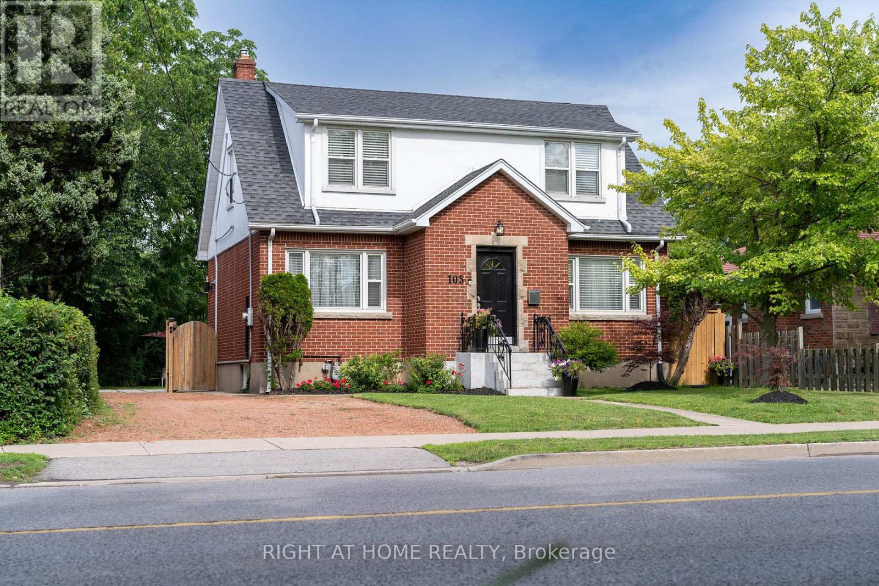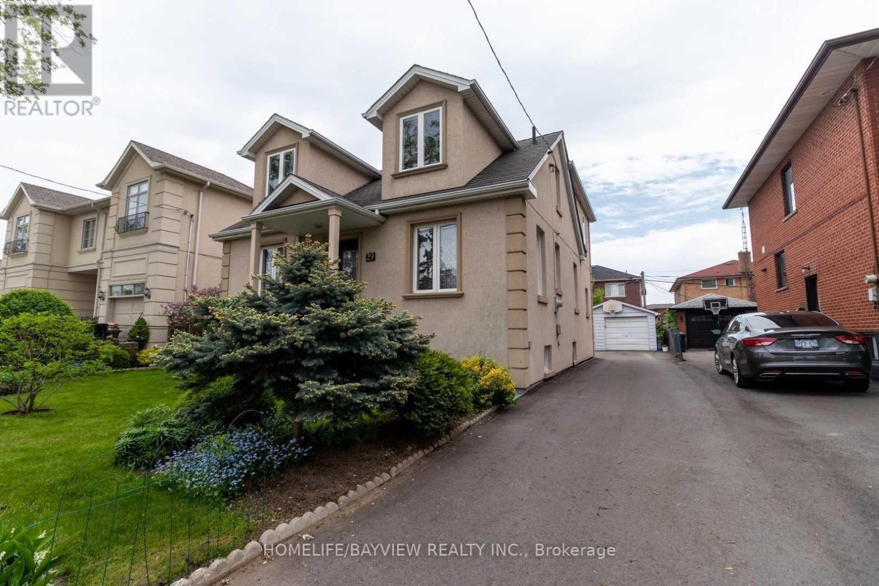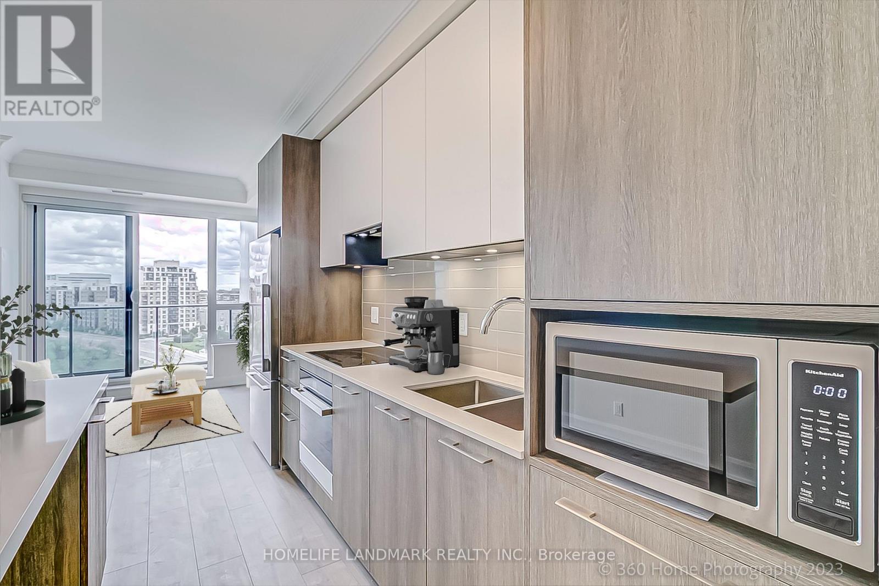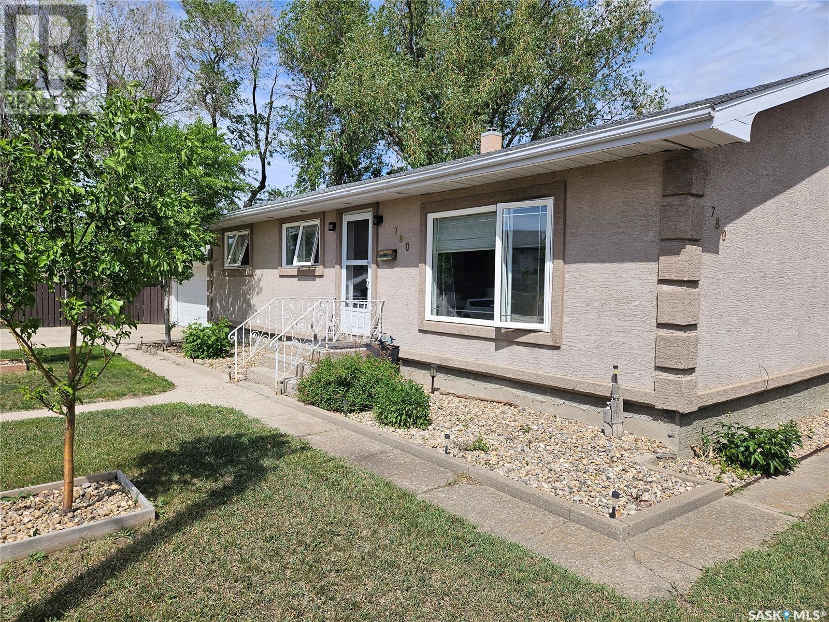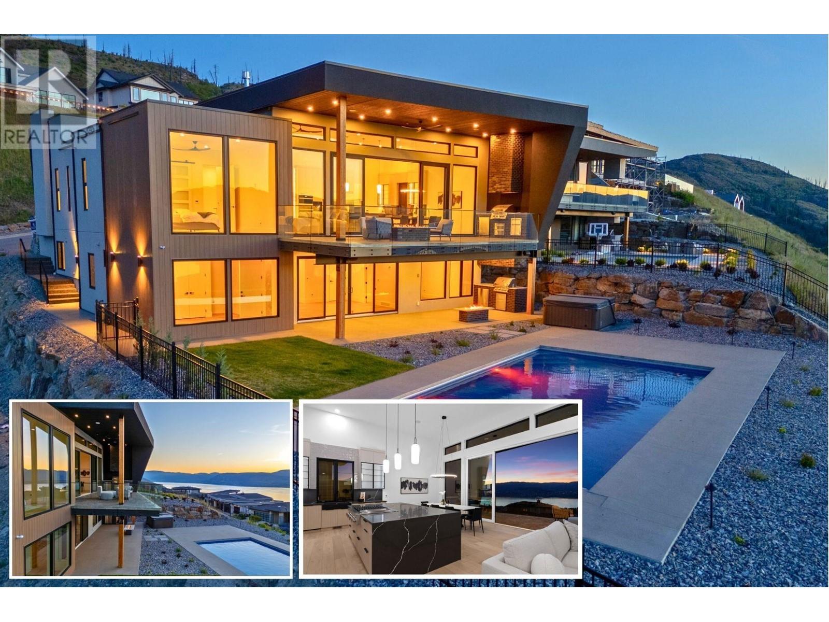Pt Lt 8 64 Highway
West Nipissing, Ontario
Build your Dream Home on this spacious 109.78x164.49 (.415 AC), cleared lot, nicely located close to Verner. Natural Gas, Hydro, Telephone, Cable at the road front. Buyers are responsible for all due diligence, developmental fees & applications, permits, etc. (id:57557)
9 151025 Hwy 542
Rural Newell, Alberta
A Perfect Place to bring the family together to enjoy a wholesome lifestyle. Welcome to your ideal family acreage near Brooks, Alberta! This spacious 2.52-acre property is just a short 5-minute drive to the outskirts of the City of Brooks on a paved highway.This inviting home boasts 1,440 sq. ft. of comfortable living space, featuring three spacious bedrooms and two bathrooms. The country kitchen is functional with ample cabinets and counter space, the living room is a generous size, perfect for huge family gatherings. You'll love the covered deck (60' x 12'), the perfect place to unwind and enjoy the raised flower beds and pasture, a hot-tub room is available, enjoy the convenience of an attached carport (30' x 24') big enough to park an RV.For the horse lovers and mechanics, the property includes a 40 x 40 ft. infloor-heated shop and forced air furnace, it has a 10' door perfect for taller vehicles, ample shelving and storage in the mezzanine, perfect for all your projects. There is also a horse shelter (16' x 8"), a pump house (12' x 12'), there is regional water supply of (300 gallons/day) the cistern holds 12000 gallons for the house, and a rural water agreement with the EID for your yard, ensuring all your needs are met. Enjoy the benefits of underground sprinklers with 8 zones, a beautifully landscaped yard with raised flower beds, fruit trees, and a rail fence outlining the pasture area.This property offers the perfect blend of country charm and modern amenities—ideal for families, equestrians, and hobbyists. Don’t miss out on this incredible opportunity! (id:57557)
413 5 St
Thorhild, Alberta
An excellent opportunity awaits in the peaceful hamlet of Thorhild, Alberta. This vacant residential lot, previously used only as a garden, offers a blank canvas for your vision. Zoned R1A, the land is designated for low-density single detached dwellings or potential duplex development or associated uses. The lot features a gently sloping terrain, ideal for creative landscaping or a custom home design. The front portion of the property is open and ready for development, while mature trees line the back of the lot along the back lane, providing natural beauty and privacy. Located in a quiet community with essential amenities nearby, this property is perfect for those seeking a serene lifestyle or a smart investment in Alberta real estate. (id:57557)
57 Augusta Crescent
St. Thomas, Ontario
Discover the Shaw Valley Country Club neighborhood, a true gem! This stunning brick bungalow boasts over 2700 sq ft of finished living space along with 5 spacious bedrooms, 4 bathrooms, and a finished basement featuring its own kitchen, making it ideal for large families. The home showcases an open concept design with soaring cathedral ceilings on the main floor and is entirely carpet-free on both levels. As you enter through the front door, you are greeted by a clear view of the fully fenced backyard. The front bedroom offers easy access to the bathroom, with an additional room in between that can serve as either a bedroom or an office. The primary bedroom is a retreat, complete with a walk-in closet and a luxurious 5-piece ensuite featuring a corner tub. The expansive living room is perfect for entertaining, while the kitchen includes a breakfast bar for four, quartz countertops, neutral tones, and plenty of storage with all necessary appliances. The laundry room conveniently connects to the double-car garage, which includes cabinet space. Step outside to your beautifully manicured backyard, complete with a large deck, hot tub, and storage shed. The finished basement adds even more value, featuring two additional bedrooms, one with its own 3-piece ensuite and the other with a cheater-ensuite. This level also includes a new kitchen and appliances, plus a spacious living area ideal for gatherings. A storage room is ready for another laundry setup, with additional storage available under the stairs. This home truly has it all! Fantastic location, peaceful neighborhood with quick access to all amenities, including Port Stanley Beach. What more could you desire? don't miss your chance to see it! Schedule your viewing today! (id:57557)
105 Glenridge Avenue
St. Catharines, Ontario
Prestigious Old Glenridge Location! Live In A Luxury House In The Heart Of The St.Catharines (Niagara) with extra In-Law Suite, Modern completely renovated with brand new luxury Stainless Steel appliances, Lots of Natural Light Coming Through Windows, With pantry and 3 bathrooms, remote controlled lights, 8 security cameras with 2 stations, Modern luxury kitchen, quartz granite counter tops. Welcome to this stunning your luxury Home with Huge Lot, 2nd Floor has 4 bedrooms with new 4-piece luxurious bathroom, this immaculate property is perfect for you, 8 plus parking spots, new luxury blinds, modern dual rods, curtains, Close to Brock University may be 4 minutes drive, Ridley college, Niagara college, Niagara-on-the-Lake, Niagara Falls, schools, shopping and pen centers, QEW plus more. Excellent modern In- Law Suite with separate entrance, 2 modern bedrooms and extra Kitchen with Stainless Steel appliances for extended family or potential income. Bus stop steps from the house (id:57557)
2 - 130 Little Creek Road
Mississauga, Ontario
Welcome to The Marquee Townhomes by Pinnacle.This home Features three (3) sunlit bedrooms on the 3rd floor. The main-floor family room with a full washroom is ideal for converting into a bedroom, office space or your own gym/studio.Extensively upgraded Through-out. Floor to ceiling windows provide natural light Ideal for entertaining with a gourmet kitchen featuring an extended kitchen island, stainless steel appliances, extended cabinetry & access to Southern Exposure Deck with BBQ hook-up. Living room has a gas fireplace and is open concept with the Dining Room. Tranquil Master Suite with a generous walk-in Closet and a spa-like ensuite with double sinks. All bedrooms have hardwood flooring and floor to ceiling windows for natural light. The Marquee Club onsite Includes an Outdoor Swimming Pool, Outdoor Hot Tub, Exercise Room and an Outdoor Children's playground.Steps to park for tennis courts, basketball courts and a larger Children's playground. Easy access to Hwy 403/401/407, Pearson International Airport and a 5 minute drive to Square One and Oceans supermarket. 5 minute walk to the new LRT, one bus to Square One and One Bus to Islington Subway station. (id:57557)
29 Roseland Drive
Toronto, Ontario
Ready To Move In beginning of June. Beautiful Recently Updated 5 Br In Desirable Alderwood Neighborhood. Bright And Specious With Lots Of Windows, Skylight, Pot Lights, Hardwood Floors, Fireplace In Liv Rm. Beautiful Garden, Detached Oversized Garage, Large Rear Deck, South Facing With Lots Of Sun. Excellent Location Close To Schools, Shops, Parks And Lake, Grocery, Major Hwys, Go & Transit. (id:57557)
1103 - 8 Water Walk Drive
Markham, Ontario
Available Aug 1. Welcome To Riverview By Times Group, Luxurious Condon with A Prime Location In The Heart Of Markham On Hwy 7. Unobstructed South View. Spacious And Efficient Two-Bedroom. Luxury Features: Prime Location In The Heart Of Markham Centre Steps To Whole Foods, Lcbo, Go Train, Vip Cineplex, Good Life And Much More Minutes To Main St. Unionville Public Transit Right In Front, 3 Minutes To Highway (id:57557)
1230 Campbell Street
Regina, Saskatchewan
Welcome to 1230 Campbell Street, a well-maintained home located in a quiet, established neighbourhood in Regina. This property offers a practical layout with a bright and spacious living room, featuring large windows that bring in plenty of natural light. Hardwood flooring runs throughout the living room, adding both warmth and durability. The kitchen is clean and functional, with ample cabinet space and a dining area suitable for everyday use. The home includes comfortable bedrooms with good-sized closets, and the bathroom has been updated with modern fixtures. The basement is partially finished and provides a great secondary family room as well as ample storage space. Outside, the backyard offers a private, low-maintenance space that’s great for casual outdoor activities or gardening. At the rear of the property, there’s a single detached garage with convenient access off the back lane, providing secure parking and additional storage. Located close to schools, parks, shopping, and public transit, 1230 Campbell Street is a solid choice for those seeking a move-in-ready home in a family-friendly area. (id:57557)
780 Keith Street
Moose Jaw, Saskatchewan
Solid & Spacious Bungalow in a Prime Location. Welcome to this well-cared-for bungalow offering the perfect blend of charm, updates, and space for the whole family. Featuring three sizeable bedrooms on the main floor and a 4th in the basement, this home provides both functionality and flexibility. Inviting living room is filled with natural light. The updated kitchen boasts an abundance of cabinetry and counter space, seamlessly flowing into the adjoining dining area—ideal for everyday meals or hosting guests. Upstairs completed with a full bathroom. Downstairs, the updated family room is the ultimate hangout spot. The lower-level 3-piece bathroom features an oversized shower for added comfort. Laundry/utility room with room for extra storage. Outside, enjoy summer evenings on the backyard patio—perfect for barbecues and relaxing. The double attached garage offers plenty of room for vehicles and storage, and the fully fenced back yard includes a garden shed for added convenience. Garden area to the South of the home. Lots of updates have been done to this home--sewer & water line included! Situated within walking distance to the scenic valley, this move-in-ready home is an excellent choice for families or anyone looking for solid value in a great neighborhood. (id:57557)
354 15850 26 Avenue
Surrey, British Columbia
Welcome to your URBAN OASIS in the vibrant community of MORGAN CROSSING. ARC building, located directly behind Starbucks. This 2 bedroom, 2 bath features and OPEN FLOOR PLAN, with bedrooms on opposite sides for maximum privacy. Spacious kitchen with quartz countertops and island. Loads of windows creating an open feel! Situated in a quiet location, facing a peaceful courtyard but steps away from trendy shops, restaurants and fitness facilities. Enjoy the lifestyle of a vibrant community with all amenities at your fingertips. (id:57557)
5584 Upper Mission Court
Kelowna, British Columbia
Experience modern Okanagan luxury in this brand-new custom-built walkout rancher, designed to impress with striking architecture, high-end finishings, and breathtaking lake, sunset, and city views. This home seamlessly blends contemporary elegance with functional design, delivering an unmatched indoor-outdoor lifestyle. The open-concept main level is highlighted by floor-to-ceiling sliding doors that expand to a spacious covered patio, complete with built-in BBQ, fire table, and panoramic views. The chef’s kitchen is a showstopper with premium Jennair appliances including a 6-burner gas cooktop, built-in oven, full-size fridge/freezer, double dishwashers, and built-in coffee station. A walk-through pantry connects directly to the laundry room and heated triple garage for everyday convenience. The luxurious primary bedroom features spa-inspired ensuite with fluted freestanding tub, steam shower, and large walk-in closet. A private office and a designer guest powder room with preserved moss wall and onyx sink complete the main level. Downstairs is designed for entertaining, opening directly to your backyard oasis with 16x32 pool (with auto cover), hot tub, and a second built-in BBQ area. Inside, enjoy the wet bar, theater room, gym with sports flooring, and ample storage. The legal 1-bedroom suite (option for a 2nd bdrm) offers flexibility for guests or rental income. Oversized heated garage features epoxy floors, an 11-foot door for RV or boat access, and roughed-in A/C. (id:57557)



