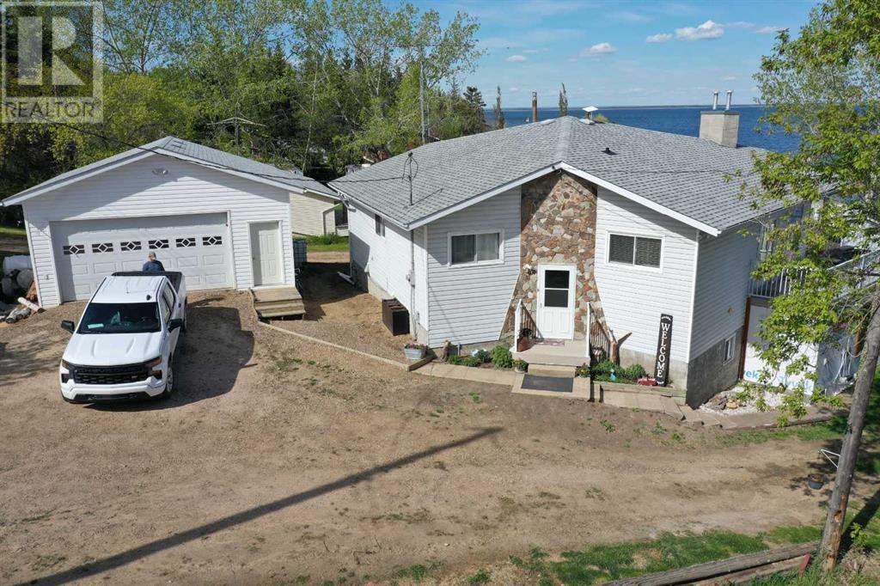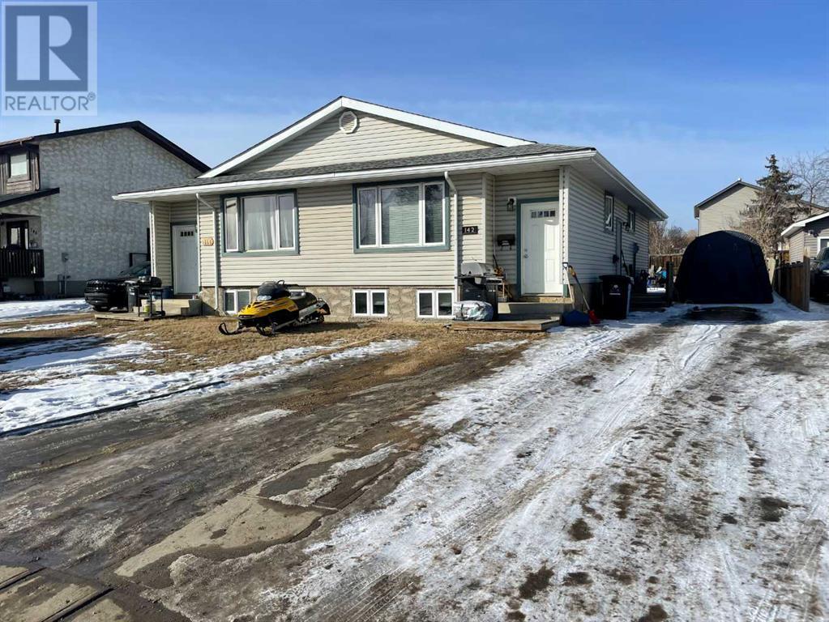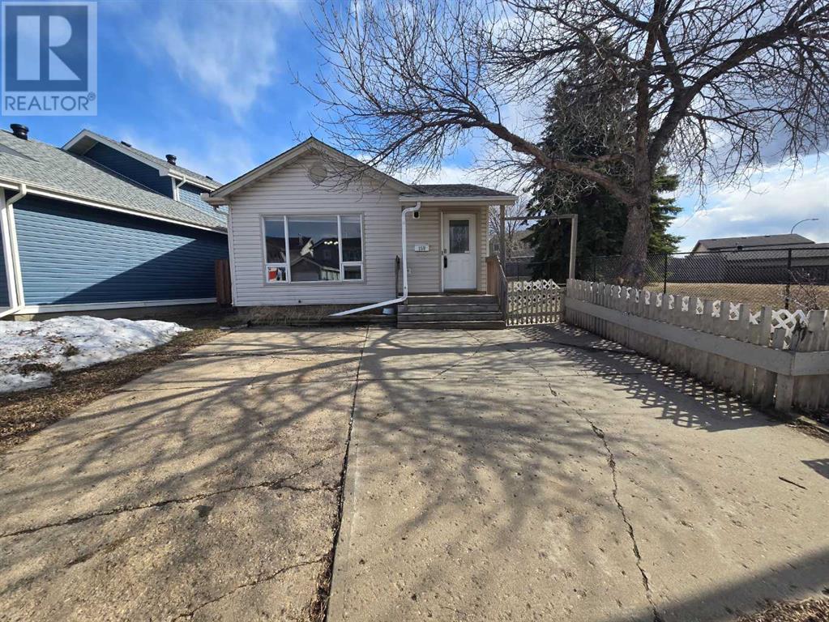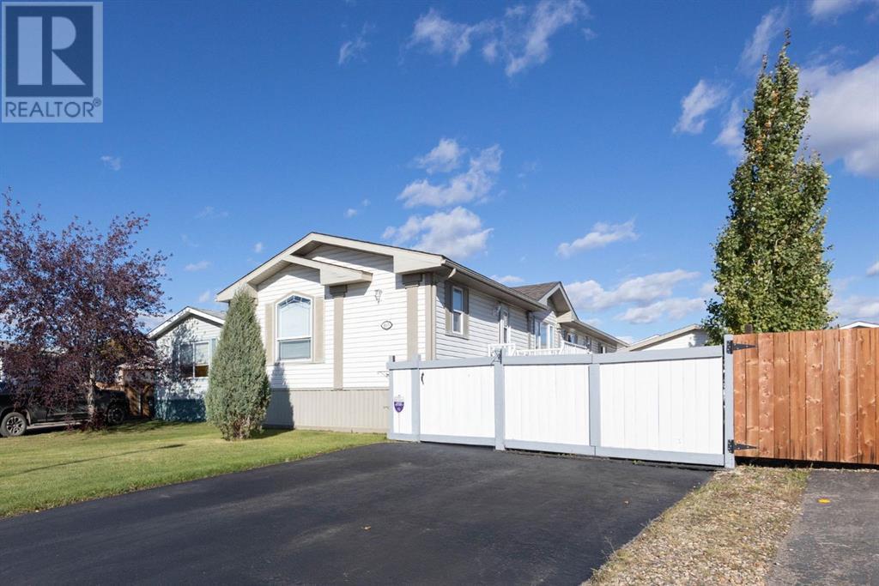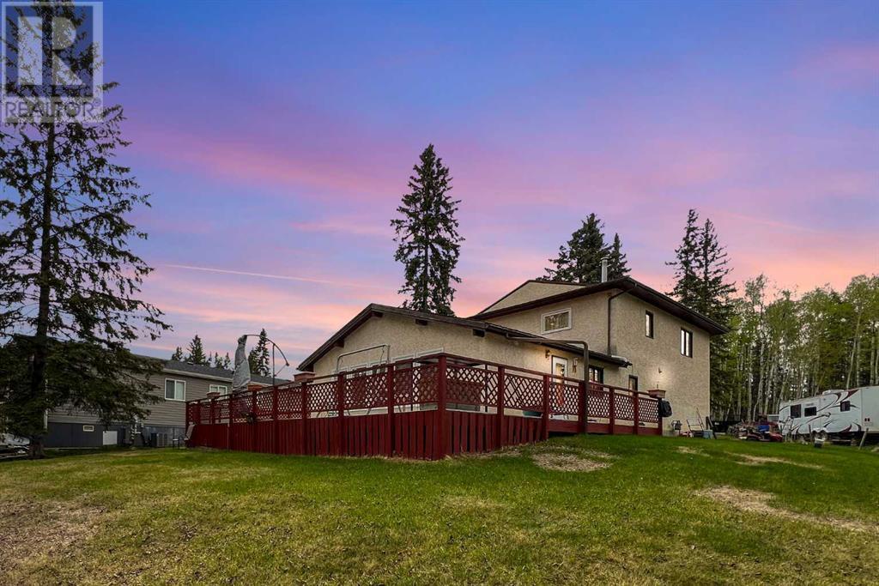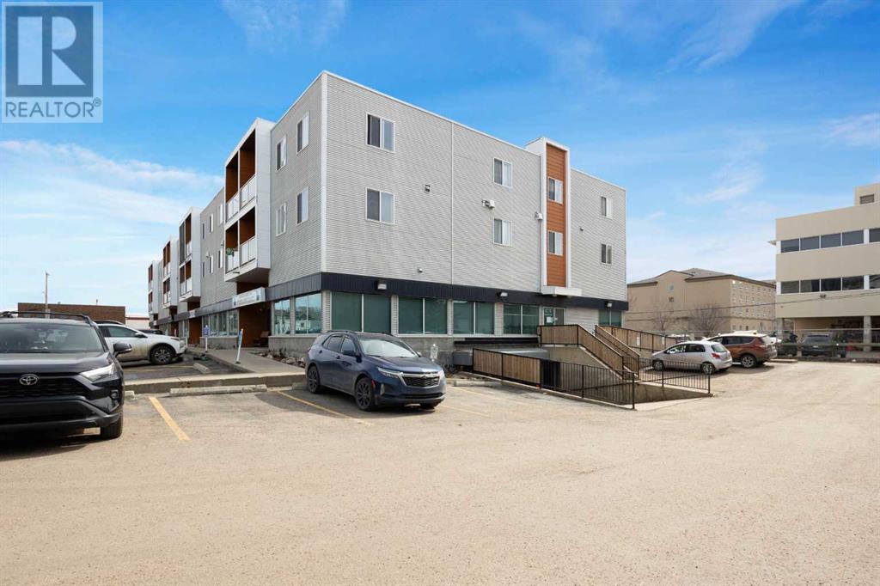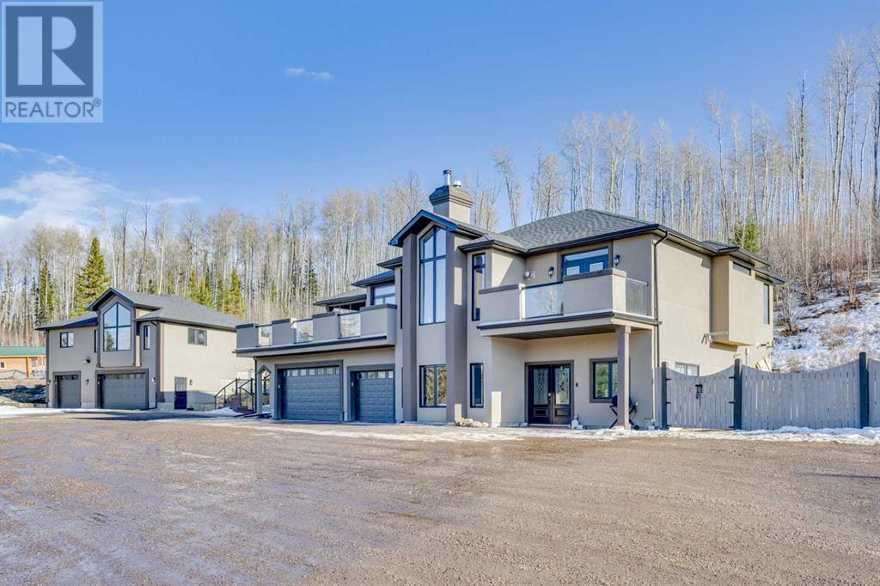170 Community Lane
Saprae Creek, Alberta
This is the year you make the move to Saprae Creek Estates!Welcome to 170 Community Lane — a home that captures the true essence of country living with all the modern comforts you’ve been looking for.Set on a massive 1.76-acre lot, this updated 1.5-storey home offers over 2,000 ft² of living space, surrounded by nature yet just 25 minutes from downtown Fort McMurray. As you drive up, the beautifully landscaped yard, oversized paved driveway, and double attached garage immediately set the tone — there’s room for all your vehicles, toys, and hobbies here.Step inside and you’re greeted by soaring vaulted ceilings and a wall of floor-to-ceiling windows that flood the main living space with natural light. Cozy up around the fireplace, entertain in the spacious dining area, or step outside to the rear deck — perfect for BBQs, family dinners, or simply soaking in the peaceful surroundings.The kitchen is designed for real life: tons of counter space, storage, and an easy flow that makes cooking and hosting a breeze. Need a quieter spot? The additional family room leads to a charming screened-in porch — ideal for lazy summer evenings without the bugs. A mudroom and convenient 2-piece bathroom round out the practical and welcoming main floor layout.Upstairs, two generous bedrooms, a full bathroom, and a laundry room offer plenty of space for family and guests. The primary suite is a true retreat, complete with a modern 3-piece ensuite that blends style and comfort.Downstairs, you'll find even more space with a large recreation room, a great-sized bedroom with its own 3-piece ensuite, and tons of storage. Whether you need a separate area for guests, older kids, or a home office setup, this home offers flexibility to suit your lifestyle.Major updates have been taken care of for you — windows, siding, and shingles (2016), plus a new hot water tank (2019). Municipal water and sewer connections add peace of mind, making rural living even easier.Living in Saprae Cree k Estates means space, privacy, and community. You're surrounded by two golf courses, Vista Ridge for skiing and tubing, quad trails, and the Sno-Drifters Trail System. Whether you love outdoor adventures or simply crave the freedom of rural residential living, 170 Community Lane puts it all at your fingertips.Don’t miss your opportunity to experience the space, character, and lifestyle that only Saprae Creek can offer. Book your showing today and start your next chapter here. (id:57557)
163 Killdeer Way
Fort Mcmurray, Alberta
**Welcome to Your Dream Home: 163 Killdeer Way** LIVE IN EAGLE RIDGE!Step into serenity and sophistication at this stunning property that promises more than just a place to live—it offers a lifestyle. Nestled in a picturesque neighborhood, 163 Killdeer Way is a magnificent house that boasts a variety of features designed for modern living, while providing ideal opportunities for investment. **Key Features of This Exceptional Home:** **Legal Suite**: The standout feature of this property is the walk-out basement, which houses a fully equipped 2-bedroom legal suite. This valuable addition serves as a fantastic mortgage helper, providing you with the potential for rental income or a comfortable space for guests and family members. **Spacious Main Floor**: As you enter, you’ll be greeted by a bright and airy open-concept floor plan that seamlessly blends the living, dining, and kitchen areas. The inviting great room is anchored by a cozy gas fireplace—perfect for chilly evenings and gatherings. Durable laminate flooring flows throughout, adding both elegance and ease of maintenance. **Gourmet Kitchen**: The heart of this home is undoubtedly the kitchen, featuring stunning granite countertops that provide ample workspace along with a modern aesthetic and walk in pantry. Whether you are hosting dinner parties or enjoying a quiet meal at home, this kitchen is designed to impress. Have kids? Work from home? Need an extra bedroom? We've got you covered with a main floor bedroom that could also act as a flex room and a powder room for your guests. **Outdoor Oasis**: Step outside onto your large balcony, where breathtaking views of the Eagle Ridge Valley await! This outdoor space is ideal for morning coffee rituals or unwinding with a favorite drink during warm summer evenings. The expansive backyard offers potential for gardening, entertaining, or simply enjoying the tranquility of nature.**Upper-Level Comfort**: Ascend to the upper floor, where you will find three g enerously sized bedrooms, providing ample space for family or guests. The primary bedroom offers a private retreat with its own ensuite bath, designed to be your sanctuary at the end of the day, walk in closet and balcony deck to relax and enjoy the views. Two additional bathrooms ensure convenience for all.**Ample Parking & Storage**: For the outdoor enthusiasts, the attached double garage is a dream come true! Whether you have cars, bikes, or recreational gear, you'll find plenty of room with the expanded driveway for additional parking.**Location, Location, Location**: Situated in a desirable area, this home provides easy access to local amenities, movie theatre, Tim Horton's, schools, parks, and walking trails, making it an ideal choice for families and professionals alike. Don’t miss the opportunity to make 163 Killdeer Way your new home. This property is not just a house; it’s a place to create lasting memories. Call today to schedule your private viewing and step into your future! (id:57557)
112 Woodpecker Green
Fort Mcmurray, Alberta
Welcome to 112 Woodpecker Green, a one-of-a-kind luxury home nestled in a quiet cul-de-sac in Eagle Ridge. Sitting on an extraordinary 15,800 sq/ft pie-shaped lot—one of the largest in the neighbourhood—this custom-built property, still with its original owner, is in immaculate, like-new condition, offering exceptional quality, elegant design, and versatile living spaces both inside and out.The home’s stone veneer exterior and wide concrete pathway offer charming curb appeal, while inside, a grand tiled entryway with a built-in closet system sets a sophisticated tone. Impeccable hardwood floors extend throughout the main living spaces, and soaring vaulted ceilings paired with stacked windows flood the home with natural light. A formal sitting room and dining room at the front of the home create the perfect space for entertaining or a home business, enhanced by glass railings, quartz counters, up-down blinds, and custom flat-panel cabinetry with a built-in wine fridge.The heart of the home is the stunning kitchen, where seamless quartz counters sit atop an oversized island. Cream matte cabinetry, a built-in 5-burner gas cooktop, slide-out drawers, a built-in oven and microwave, and under-cabinet lighting create a chef's dream kitchen, while a walk-in pantry offers additional storage. The adjacent living room features a gas fireplace framed by custom built-ins.Also on the main floor, two large bedrooms each come complete with walk-in closets with built-ins and private three-piece bathrooms featuring shower body spray kits. Upstairs, a small landing provides space for a treadmill or sitting area, leading to a home office tucked beside the luxurious primary retreat. The primary bedroom boasts a private covered sun deck, a spa-like ensuite with a steam shower, jetted tub, dual sinks, and a walk-in closet with custom built-ins.The fully developed basement expands the home’s versatility, beginning with a two-bedroom legal suite with its own full kitchen, pantry, la undry, and luxury vinyl plank flooring. A second bachelor-style suite provides flexibility for guests, a nanny, or use as a large recreational area. The home is equipped with two furnaces, three laundry areas, central A/C for the upper floors, and a roughed-in second A/C unit.Outside, the massive sun-filled yard is fully fenced, professionally landscaped with in-ground sprinklers, and large enough to accommodate a second garage or workshop. The rear-attached heated garage measures 25x28 and features two wall-mounted door openers, while the oversized driveway accommodates up to eight vehicles or recreational storage.Homes of this calibre are rarely offered for sale. Impeccably maintained, thoughtfully designed, and loaded with premium upgrades, this is a lifestyle opportunity you won’t want to miss. Schedule your private tour today. (id:57557)
16044b Twp Rd 682
Plamondon, Alberta
Tucked away in the scenic Plamondon Bay area and just minutes from town, this inviting lakefront home offers a unique blend of comfort and potential. Built in 1989, it features a walk-out basement that opens up to a stunning view of the lake, with a spacious upper deck and a covered lower area—ideal for a hot tub or outdoor kitchen setup. Inside, you’ll find three bedrooms and two full bathrooms on the main floor, with two additional den spaces in the basement that could easily be converted into legal bedrooms. The basement also includes two more full bathrooms, a cozy movie room, and plumbing in place for a kitchenette—making it a great candidate for a rental suite or lakefront Airbnb. The home has had a substantial refresh, including new trim, hardware, freshly painted doors, cabinetry, and walls. The basement boasts new flooring and stylish touches like shiplap and barnwood feature walls. Appliances have been updated as well, including the dishwasher, washer, and dryer. Each level has its own gas fireplace for year-round comfort. You’ll also enjoy a high producing well (30 igpm), a 2500-gallon septic tank, two storage sheds for all your lake gear, and a 28x24 insulated garage. The basement is about 90% finished—with the ceiling and final touches ongoing. Take a spin through the 3D tour to get the full feel of what this lakeside gem has to offer! (id:57557)
142 Wolverine Drive
Fort Mcmurray, Alberta
A Great Duplex that has the ability to earn income by renting the basement as you live upstairs or rent both as I great investment property. SEPERATE ENTRACE to basement.. City assessed over $309,000 - priced to sell! Sitting on large lot 3850 sq ft . The exterior windows, doors and siding replace in 2014. The electrical panel and all plugs and switches have been updated (yes wiring is copper) 2014. New roof in 2017. Also unique to this building is a concrete wall which divide the units -adding an additional sound barrier - another rare find! Upstairs each unit has kitchen, living and dining with 3 good size bedrooms and own laundry facilities. Downstairs has its own kitchen, living and dining with 2 bedrooms - large windows and laundry facilities up and downstairs. Tenants love it there and are willing to stay. (id:57557)
117, 67417 Mcgrane Road
Lac La Biche, Alberta
EXQUISITE custom built and beautifully maintained 2,551 sq. ft. LUXURIOUS country home in a quiet serene alluring setting wrapped in Colorado blue spruce trees for privacy and natural beauty. Located in Mission Village Phase I which has MUNICIPAL WATER & SEWER and is only minutes from Lac La Biche. Gorgeous OPEN FLOOR PLAN offers a total of 7 BEDROOMS, HARDWOOD FLOORS, an EXCEPTIONAL GOURMET KITCHEN with GRANITE COUNTERTOPS, new VENTED COOKTOP, DOUBLE OVEN, large island with PREP SINK and CORNER PANTRY. Extensive great room with WOOD BURNING FIREPLACE and CUSTOM CABINETRY as well as the entertaining sized dining area which leads to a large BRAND NEW TIERED DECK that is wired for a hot tub and has a gas line for the BBQ. Spacious primary bedroom with a beautiful 5 PIECE JACUZZI ENSUITE with barn door and HUGE WALK-IN CLOSET. There is a total of 4 bedrooms and 3 full bathrooms on the main level. PROFESSION BASEMENT DEVELOPMENT offers a SEPARATE ENTRANCE from the garage, SECOND KITCHEN, 3 additional bedrooms, spacious 3 piece bathroom, games room/family room with a gorgeous CULTURED STONE wet bar and gas fireplace as well as a SECOND LAUNDRY ROOM. This home offers loads of storage space. RECENT UPGRADES INCLUDE: boiler upgrade, rear deck and Kitchen Aid down draft cook top in 2024, new 25 year Owens Corning shingles in 2022, hot water tank, patio doors, front garage door, CENTRAL AIR CONDITIONING, electrical panel upgrade with surge protector and lower level ceiling lighting upgrade in 2021, primary bedroom flooring in 2020, interior Benjamin Moore paint in 2019. OVERSIZED TRIPLE ATTACHED GARAGE with IN FLOOR HEATING, HOT AND COLD WATER TAPS. Functioning well for outdoor watering. Close to Mission Beach and walking trails. This home offers amazing and unbeatable value and must be seen to be appreciated. Turn key home to move into and enjoy life! (id:57557)
159 Windsor Drive
Fort Mcmurray, Alberta
Welcome to 159 Windsor Drive. This spacious 4 bedroom bungalow located in the heart of Thickwood has a fully fenced back yard and sits adjacent to green space - no neighbors on one side! Coming into the home you are greeted by an open floorplan showcasing the spacious living room and dining area. The kitchen is off the dining room and is laid out ideally, with an eat-up breakfast bar and the kitchen sink facing out towards the dining and living room so everyone can be a part of the action! Maple cabinets provide ample storage, a custom epoxy insert in the counter adds some character and a window lets in lots of natural light. Carrying on into the home you will find the 4 piece bathroom, a spacious bedroom and the primary suite with his and hers walk though closets leading to a door that conveniently accesses the washroom. The fully finished basement has a separate entrance and a kitchenette so can be used as an in-law suite, an income helper or simple enjoyed as an extension of the main home. Curved beams give the space some character and the rec/theater room was one of the most loved areas of the home by the current owners! The basement is home to another 3 piece bath, 2 good sized bedrooms the laundry room and ample storage! The fully fenced yard has a shed for tool or toy storage and a fire pit area and the driveway provides ample parking for 2 vehicles. Close walking distance to Wolverine park, the Thickwood trails, 3 schools, numerous playgrounds, an outdoor rink, ball diamonds, Thickwood dog park, a pub and a gym & more! (id:57557)
165 Mitchell Drive
Fort Mcmurray, Alberta
Welcome to this well-maintained gem with an impressive 15' x 17' DETACHED GARAGE—perfect for hobbyists or extra storage! The garage boasts a concrete floor, garage door, and is easily accessible through a double-gated driveway that accommodates two vehicles side by side. This home offers ample parking out front and in the garage—a rare find! Step inside to a bright, airy kitchen complete with stainless steel appliances, a movable island, a corner pantry and eat up bar. The kitchen opens to the dining nook that has more cabinetry and a built in china cabinet. Boasting extra space with its 18' wide layout, making it feel more open and spacious than most homes in the area. You’ll truly feel the difference in the large living room and generously-sized bedrooms, offering more room to relax and live comfortably. Enjoy a carpet-free home, with tile floors in the entryway and main bathroom, hardwood in bedroom #2 and laminate throughout the other bedrooms. The primary bedroom is a retreat with crown moulding, a walk-in closet, and a 4-piece ensuite. The back mudroom with a large double-door closet and leads to the backyard and ground-level deck, with mature towering aspen trees for privacy, perfect for outdoor entertaining. Plus, you'll appreciate the laundry has its own room with stackable front-loading washer and dryer, and storage space. Recent upgrades include new shingles and a rebuilt furnace (2019), along with the comfort of central air conditioning. This home has been meticulously maintained by its long term owners and the pride of ownership shines through. If you are looking for a move-in-ready home with nothing left to do then welcome home. (id:57557)
521 Park Drive
Rural Athabasca County, Alberta
Welcome to S.V OF BONDISS AT SKELETON LAKE!! This 4 season, 2 story home features gleaming hardwood floors, tons of natural lighting with big windows. The kitchen has tons of cabinets and counter space with a large separate dining area for the gathering of friends and family. The bright and very large living room has tons of windows and easy access to the wrap around deck plus main floor also features a 2 pc powder room and flex area with easy access to the large double attached heated garage (27x24). Upstairs boasts 3 large bedrooms and the primary has its own walk in closet, main 4pc bathroom and separate laundry area for convenience . Over 18000 SQ FT lot allows you to enjoy the back yard or the drive through driveway out front. The lake and public park is just a short walk from the home, with the golf course only 5 minutes away as well. Lake access without the huge lake front pricing. Skeleton Lake area is known for swimming, fishing, boating, quadding, golfing, biking, enjoying camp fires and making great memories. Located only 10km from Boyle, 1.5 hrs from Edmonton, 2.5 hrs from Fort McMurray. Don.t miss out on lake life- come check it out TODAY! SEPTIC TANK IS 1500 GAL, WATER SOURCE IS A BORED WELL (id:57557)
309, 8219 Fraser
Fort Mcmurray, Alberta
GREAT PRICED CONDO IN DOWNTOWN! This 805 SF 2 bedroom, 2 bathroom top floor condo comes with 2 TITLED underground, heated parking stalls #69 and #70. Located in a prime downtown location, you are just steps from shopping, amenities, parks and the River. This unit has a nice modern look with neutral colours and offers a galley kitchen with light wood cabinetry and appliances. There's a dining area and living room with access to the south facing balcony that includes a BBQ gas line hookup. Completing the unit is a large master bedroom with walk-in closet and 4 PC ensuite, a good sized second bedroom, 4 PC main bathroom, and a laundry area with room for stackable washer & dryer. Add your own personal touches and you've got a great home for a great price! Condo fees include heat and water. Don't miss this opportunity - book a viewing now! (id:57557)
6537b Draper Road
Fort Mcmurray, Alberta
2 TRIPLE CAR GARAGES! LEGAL SUITE ABOVE DETACHED GARAGE! Nestled on 3.5 picturesque acres, 6537B Draper Road offers the perfect blend of rural tranquility and refined living. This beautifully crafted custom walk-up bungalow invites you to experience the warmth of home with modern comforts and timeless design. Step inside the spacious the in-floor heated lower level, where you'll find a cozy family retreat featuring a large living room with a rustic wood-burning fireplace – perfect for gathering on cooler evenings. Two generously sized bedrooms, a full bathroom, an office space, and a utility room complete this level, offering functionality and flexibility for your family's needs. Ascend the stunning spiral staircase to the sun-soaked second floor. The entire 2 level is filled with new vinyl plank flooring and a show-stopping three-way stone fireplace. This feature creates a seamless ambiance throughout the living, dining, and kitchen areas. The country kitchen is a true chef’s delight, equipped with ample cabinetry, expansive counter space, and sleek s/s appliances – ready for everything from everyday meals to festive gatherings.Just off the kitchen, you'll find a well-appointed laundry room featuring additional cabinet and counter space, a laundry sink, and convenient closet storage. As you continue through the main level, a 2-piece bathroom and a spacious spare bedroom with access to a luxurious 5-piece bathroom add comfort and versatility. And then there’s the show-stopping Primary Bedroom — a true retreat. Complete with a wall-mounted fireplace, a massive W.I.C with a built-in makeup bar, and a stunning 4-piece ensuite. This spa-inspired bathroom includes a deep soaker tub and a recently renovated custom shower designed for total relaxation. Step out onto your private balcony from the primary bedroom and take in serene views of the surrounding property — your personal escape, right at home. Access from the main level to both the front and back decks. The front deck is wired with outdoor speakers for entertaining, while the back deck offers peaceful views over the tree line, perfect for quiet mornings or evening gatherings. An added bonus is the in-floor heated triple attached garage, offering plenty of space for vehicles, toys, and tools, all while keeping everything warm through the colder months.In addition to the main home, this property features a detached triple garage shop that is fully equipped with in-floor heating, a 2-piece bathroom, and rough-ins for laundry – making it the ideal space for projects, storage, or even a home-based business. Above the shop is a beautifully finished 1,180 sq/ft LEGAL SUITE that offers incredible versatility. This one bedroom, one-bathroom LEGAL SUITE contains high-end finishings throughout. The suite include full kitchen complete with s/s appliances, a/c, and a spacious living room that flood the space with natural light.The suite also comes with in-suite laundry and access to the back deck. 10 mins from downtown. (id:57557)
122 Goodwin Place
Fort Mcmurray, Alberta
Breathtaking river views! This exquisite property offers 4 bedrooms and 2.5 baths. Starting off, the kitchen is a dream W/ led under cabinet lighting, custom maple cabinetry, soft close doors, quartz countertops, upgraded appliances which include bar fridge, induction cook top, double oven, dishwasher behind door panel, & an extra-large island w/ track pendant lighting and extra seating. Dining area offers, hidden slide out maple dining table seating 6 comfortably. Livingroom features, Regency FP90 wood burning fireplace delivering 70,000 BTU of high efficiency heat with temperature sensitive blower/fan and maple mantel with custom built in maple cabinetry. Next in the living room is an under window fireside seating with storage. Finishing the main floor, is a half bath W/ floating tigerwood vanity W/ quartz countertop, counter to ceiling backsplash w/ mother of pearl inlay detail with custom framed mirror & maple sliding door with designed glass by Flux Glass on an oil rubbed bronze rail system. Let’s go upstairs! The stair rail and banister system were custom designed & includes Maple handrails with glass inserts by Flux. 2nd floor offers, 3 bedrms, w/ natural cherry hardwood flooring, hemlock trim, solid wood doors with sound proofing, built in closets and lights on dimmers. The PRIMARY BEDROOM, wood door, 10’ double rail four door closet, hidden motorized blind, black out roller blind and infused light roller blind, trimmed with hardwood flooring and hemlock trim. The ensuite complete with, marble & travertine flooring and wall covering, cement board and kerdi wrap used in all areas behind the tile, Maple floating custom cabinetry, w/ Swarovski Crystal faucet knobs, electric in floor heating, ( also in the main bathroom) hardwired heated towel rail, BainUltra- Elegancia 6642 double air jet tub with heated back rest and chromotherapy lights and self clean out. Glass chandelier over the tub, 5’ corner glass shower with body jets. The window in this bedroom i s picturesque of the river view…yes wake up to river view and listen to the sounds of water! THE BASEMENT, offering & family room and bedroom w/, above code insulation in all walls including IKO Enerfoil R6.2 & batt insulation in framing, subflooring with upgraded laminate, Regency P36 30,000 BTU natural gas fireplace, pot lights, in ceiling surround speakers and under stairs storage. Utility room has heat exchanger, HE HWT and furnace and a industrial sink/sprayer.! Lets talk exterior, Lifetime warranty premium shingles with Amourguard ice and water protection, Hardiplank concrete siding, triple glazed windows, deck built w/ Brazilian hardwood, wood shed, flower beds with power, NGas hookup for BBQ. The garage has a 30,000BTU Lennox heater, mezzanine storage system, & workshop cabinetry. (Opportunity to have larger shop space). South facing back yard with uninterrupted stunning views of the River and Boreal Forest w/ wildlife and sunsets of a lifetime! Call today for a tour of this one-of-a-kind home! (id:57557)




