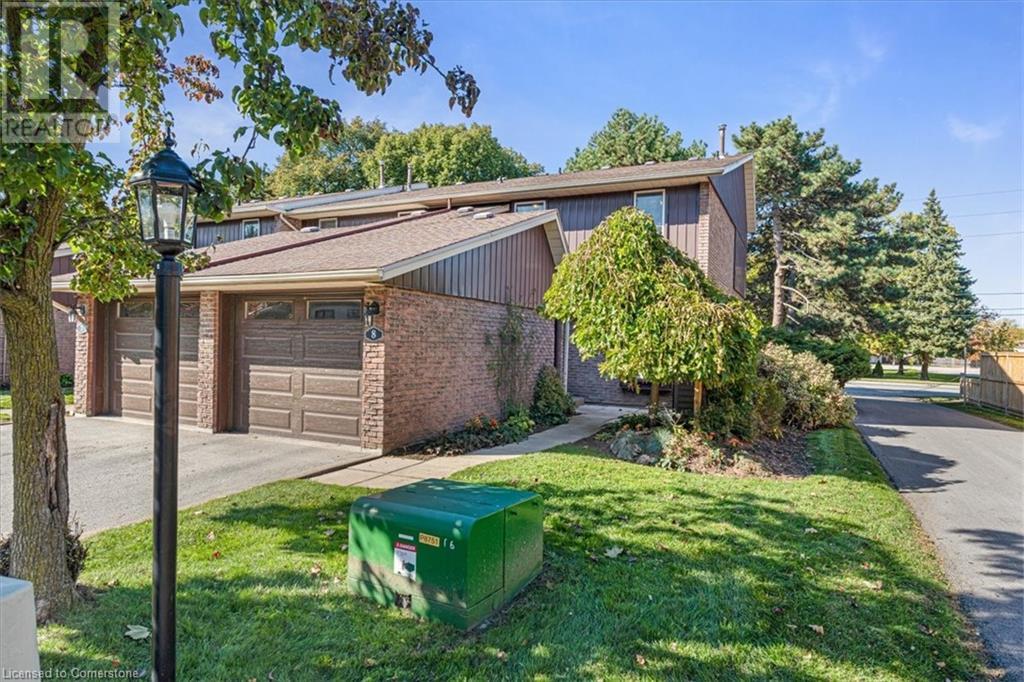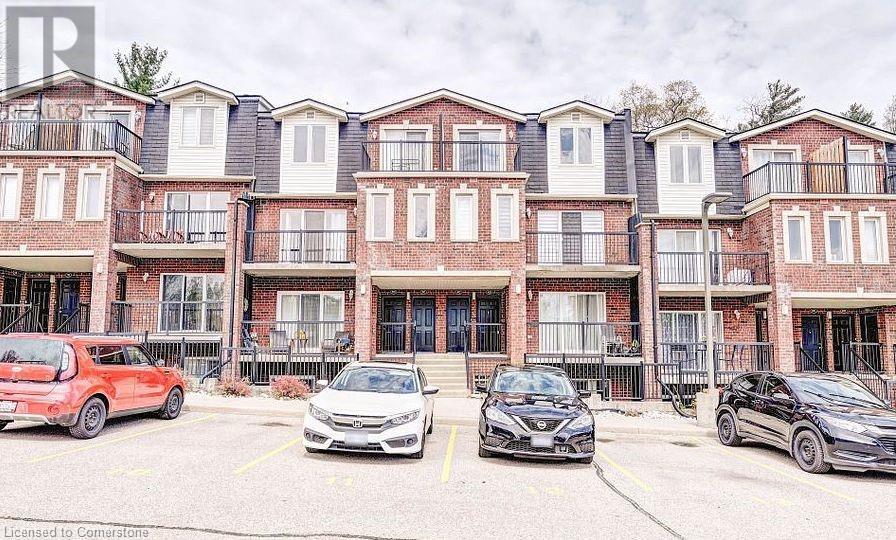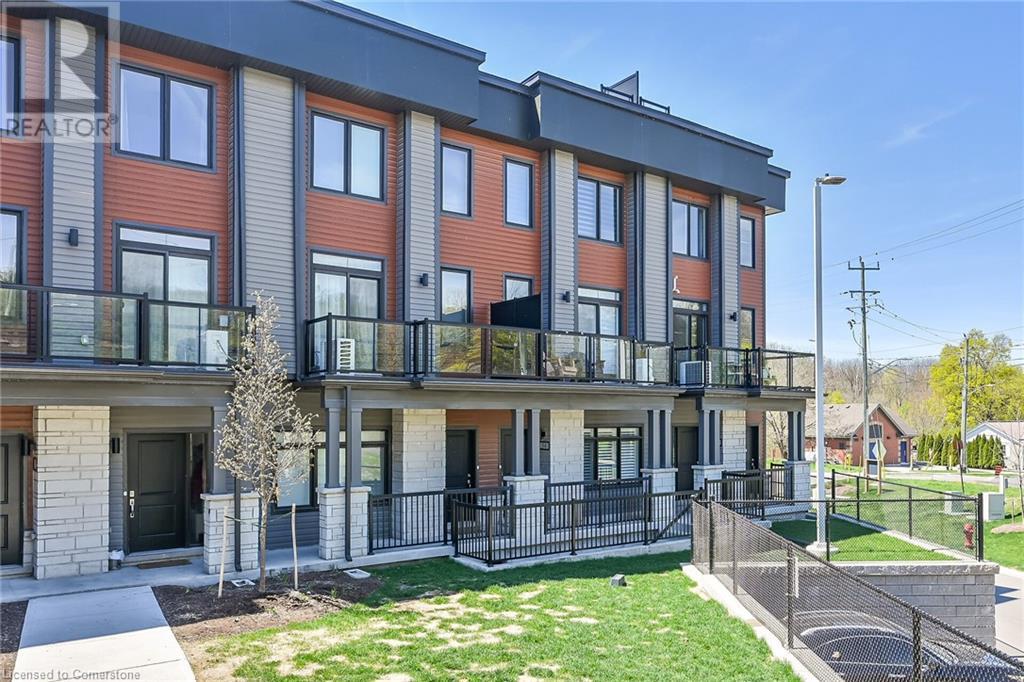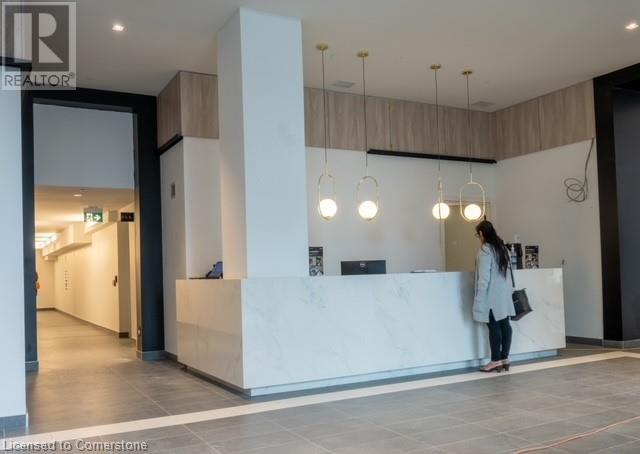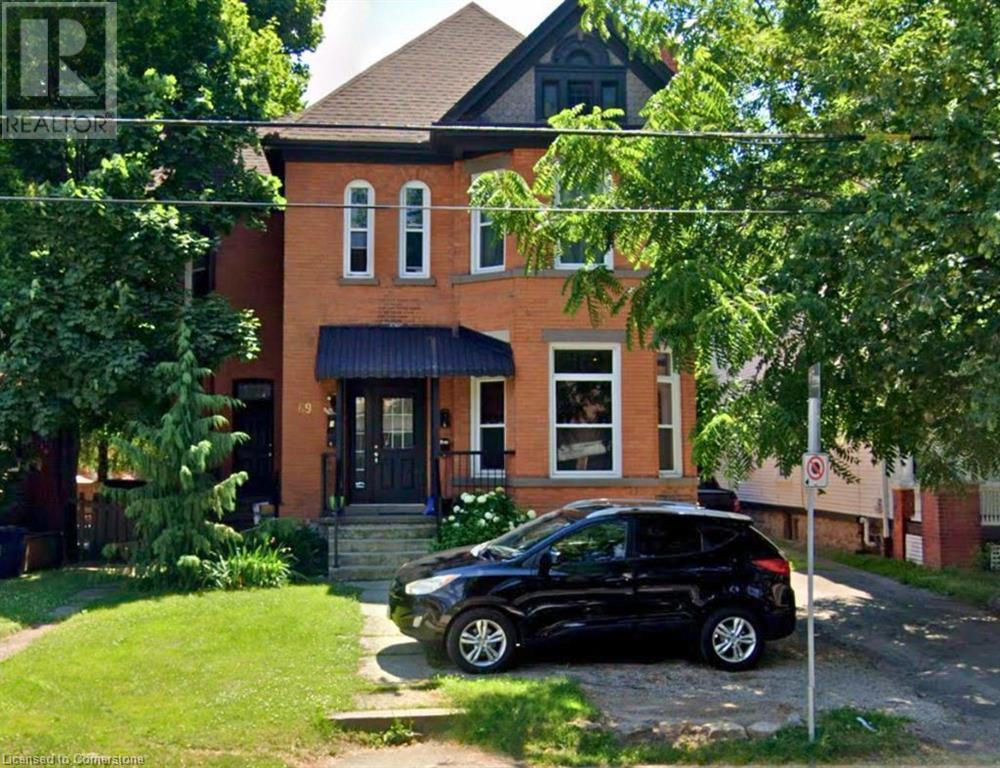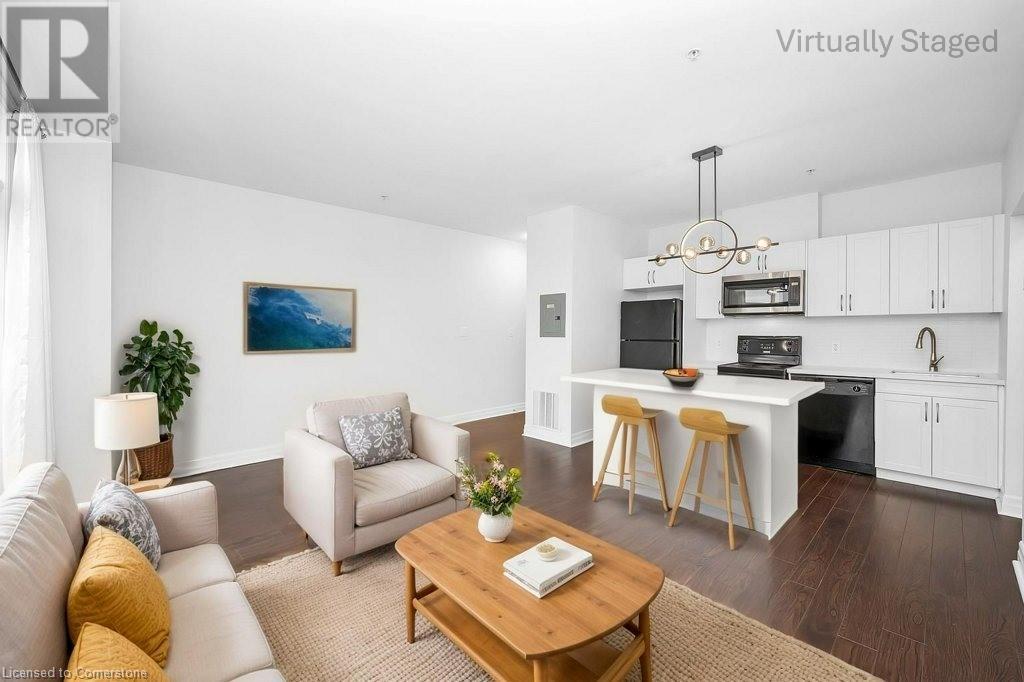150 Oak Park Boulevard Unit# 424
Oakville, Ontario
Welcome To This Beautiful And Spacious 2 Bedroom Condo In Oakville. It Offers Over 1050 Sf Living Space .Open Concept Kitchen With Stainless Steel Appliances & Granite Counters. 2 Large Bedrooms, 2 Bath, 9 Ft Ceiling, Laundry Ensuite. Master Bedroom Has 3 Pcs Ensuite. Walking Distance To Grocery Stores, Shopping Malls, Restaurants, Transit & Mins To Sheridan College, Highways, Hospital & Go Station. (id:57557)
359 Geneva Street Unit# 801
St. Catharines, Ontario
Well maintained 3 bedroom spacious end corner unit. Located on the 8th floor with both North and East views. Large balcony with patio doors off of the L-shaped living room/dining room. The master bedroom has a two piece en-suite, and a walk in storage closet in the hallway. Carpet free, new windows, outdoor in-ground pool, and very clean. Excellent location, close to all amenities. Walking distance to the Fairview mall. Come on out and view this move-in-ready home! (id:57557)
122 Lakeshore Road Unit# 8
St. Catharines, Ontario
Welcome to your next home ! This 4 bedroom, 3 bathroom with fully finished basement corner lot town-home features newly renovated upgrades throughout & is very well-cared for. This home is a multi-split level with tons of potential for in-law suite area or extra space for kids; A GREAT Family home! The community features a brand new pool and community space. The detached Garage is set up perfect for a workshop & offers plenty of space for a vehicle and ample storage space. The Master offers a walk-out and spacious balcony overlooking the gorgeous fully fenced back yard with with a large wooden deck perfect for Family gatherings and enjoying Ontario's gorgeous summers! Note-able add-on's include: Water purifier, Air Purifier, Tankless Water Heater, pool, maintenance and much more! (id:57557)
45 Cedarhill Crescent Unit# 4d
Kitchener, Ontario
Welcome to 45 Cedar hill Crescent, Unit 4D, A townhome that perfectly combines convenience, comfort, and style. This spacious 3-bedroom, two-level condo offers a wonderful blend of functionality and modern living. As you step inside, you'll immediately appreciate the open-concept layout, which creates a welcoming atmosphere perfect for both relaxing and entertaining. The heart of the home is the well-designed kitchen featuring a breakfast bar, ideal for casual meals or extra prep space. It flows seamlessly into a separate dining area, making it perfect for hosting family and friends. The primary bedroom is a standout, complete with a generous walk-in closet, offering plenty of storage space. The additional bedrooms are also a great size, perfect for family, guests, or a dedicated workspace. There’s an open, multi-purpose area that’s perfect for a home office or even a cozy reading nook, offering the flexibility you need to live and work with ease. This home is entirely carpet-free, with beautiful ceramic tile in the kitchen and bathroom, which not only adds to the sleek aesthetic but is also incredibly easy to maintain. Natural light pours into the space, creating a bright and airy atmosphere throughout the day. Step outside onto your private balcony, where you can enjoy a quiet moment or soak up the sunshine. With the added benefit of being just steps from a plaza and other essential amenities, everything you need is right at your doorstep. Whether you’re looking for a low-maintenance lifestyle or a welcoming space to call home, this condo townhouse offers it all—convenience, comfort, and style. (id:57557)
2 Willow Street Unit# 35
Paris, Ontario
Ideally located, Exquisitely upgraded 2 bedroom, 2 bathroom Condo with attached garage & additional driveway parking as well on sought after Willow Street in the charming town of Paris. This stunning Bungalow style condo is highlighted by upgraded kitchen with ample cabinetry, quartz countertops, designer backsplash, S/S appliances, & eat at island, large living room, in suite laundry, 2 spacious bedrooms including primary suite with chic ensuite with walk in shower with glass, additional 4 pc primary bathroom, & private balcony with beautiful views of the Grand River. Conveniently located within walking distance to popular Downtown Paris shops, restaurants, schools, shopping, parks, and amenities and just minutes to the 403. Visitor parking and a community mailbox also available. Ideal for those looking to for maintenance free main floor living. Shows incredibly well – will not disappoint! Just move in & Enjoy everything that Paris Living has to Offer. (id:57557)
14 Cocapa Avenue
Kenosee Lake, Saskatchewan
Embrace lake life in this modern design custom built home that fully utilizes outdoor & interior space & blends the elements of an open flowing floor plan, lofty, airy space, abundance of natural light that accents the warm colours & finishes including rock-faced walls & back splash, quartz counter top island kitchen w/ knotty alder cabinets and wood accents to tie it all in. The curb appeal is inviting as you enter thru a spacious front foyer, with heated tiled floor and greeted by an open living area with vaulting ceilings. Two spacious bedrooms on the main each with ensuites w/ heated floors, one with attractive tiled shower, & master’s with air soaker tub w/ custom tile surround, ample organizer closets and main floor laundry. The center kitchen space features a large quartz top island great for entertaining, w gas range, sealed rock back splash, pull out drawers & brushed SS appliances. Adjacent living and dining space flows further to comfortable outdoor living thru garden doors to a spacious deck with gas bbcue & patio space for outdoor gatherings. Floor to ceiling windows flood the space with light & the living room linear air tight wood fireplace enhance comfort and ambience. Gas line rough in to fireplace if you prefer to change. Full finished lower level offers additional family room, spacious bedroom and a separate single bedroom secondary suite is great option for guests or revenue opportunity with full kitchen, 3 pc bath, laundry & separate entrance, parking and outdoor space. Other: Low maintenance exterior with a blend of Stone veneer, Hardie panel siding, Clear fir, standing rib metal roof. Low maintenance yard with patios front & back, gas fire table, insulated shed, paved parking, concrete drive, spacious heated attached garage offers great storage, 8 x 10’ door, sump, sink. BEAUTIFUL FUNCTIONAL HOME MUST BE CONSIDERED IF THINKING LAKE LIFE. Contact Realtors to schedule an evening or weekend showing as owners work from home office (id:57557)
1 Jarvis Street Unit# 1109
Hamilton, Ontario
Welcome To 1 Jarvis By EMBLEM Located In The Heart Of Hamilton. Beautiful, Sun Filled And Spacious 2 Bedroom + Den Condo 666 Sq.Ft. + 51 sq.ft. balcony As Per Builder's Floor Plan. Laminate Floors Throughout. Modern Kitchen With Quartz Countertop & B/I Stainless Steel Appliances. Separate Den. Building amenities, fitness center, co-working lounge, yoga Studio, fitness and retail space. Easy Access To Hwy 403, QEW, Lincoln M. Alexander, Red Hill Valley Parkways, West Harbor, and Hamilton GO. 5-10 minutes to McMaster University, Mohawk College, St Josephs Hospital, Public Transit, Shopping, Restaurants, Schools and Much More (id:57557)
2018 Deer Park Road
Oakville, Ontario
This beautifully renovated 4+1 bedroom detached home offering 2,549 sq ft above grade is located on a quiet street in the desirable West Oak Trails community. Just steps from the Upper Middle and Deer Park intersection, this home provides both convenience and comfort. Backing onto a ravine, this residence features a thoughtfully designed layout across three finished levels. The open-concept layout includes hardwood flooring throughout the main floor, a combined living and dining area, a cozy family room with a gas fireplace, and upgraded light fixtures. The custom kitchen is complete with quartz countertops, stainless steel appliances, and a walk-out to a private deck with tranquil green views. A unique floor-to-ceiling bubble wall adds a stylish design element. Interior access to the double garage is available through the main floor laundry room. A modern staircase leads to a spacious and bright family room perfect for media, study, or relaxing. A few more steps lead to the private bedroom level, which includes a generous primary suite with a 5-piece ensuite (double vanity, soaker tub, glass shower) and walk-in closet. Three additional bedrooms offer natural light and ample closet space. The finished lower level offers a large recreation room with pot lights, a fifth bedroom, a full 3-piece bathroom, and laminate flooring throughout, ideal for guests, a home office, or additional family use. Located near top-rated schools, parks, trails, Oakville hospital, public transit, shopping, and community centres a perfect home for families seeking space and a premium location. (id:57557)
3410 South Service Road Unit# G3
Burlington, Ontario
Building Signage Available with QEW Exposure. Recent common area upgrades include lobbies, elevators, and accessible washrooms. Parking ratio of 4.5:1,000 SF with reserved spaces available. Fibre Optic internet in place. Landlord offers in-house construction for quick turnaround on tenant improvements. Utilities included in TMI. (id:57557)
69 Sherman Avenue S Unit# 4
Hamilton, Ontario
This bright and sun-filled 1-bedroom unit on the first floor of a quiet, 4-unit building is the perfect place to call home. Recently renovated, this charming space features a separate entrance, living room with natural light, an eat-in kitchen with fridge and stove and a 4-piece bathroom. Heating, water and 1 parking spot are included in rent. Coin-operated laundry available in the basement. Located in a sought-after neighbourhood, you’ll be just minutes away from public transit, the GO Station, St. Joseph Healthcare and Hamilton General Hospital. Hydro is extra. (id:57557)
1548 Newlands Crescent Unit# 14
Burlington, Ontario
Welcome to this well-maintained 3 bedroom 2.5 bath end unit townhome in the sought-after Palmer neighborhood! Step inside to the spacious main floor offering a living room, eat-in kitchen and dining room. Second floor features a primary bedroom, along with two additional bedrooms and a 4-piece main bathroom. Fully finished basement offers an open concept recreational room, along with a kitchen and 4-pc bathroom. Complex includes outdoor pool and playground. Excellent location conveniently located close to schools, parks and more! (id:57557)
459 Kerr Street Unit# 304
Oakville, Ontario
Bright and Modern 1-Bed in Trendy Kerr Village! Welcome to 459 Kerr St. #304—a sunny, west-facing 1-bedroom unit right in the heart of Kerr Village with elevated views of the strip, one of Oakville’s most vibrant neighbourhoods. This open-concept condo is perfect for first-time buyers or anyone looking for low-maintenance living in a great location. Enjoy a bright living space with floor-to-ceiling windows and a Juliette balcony for fresh air and great sunsets. The updated kitchen has a quartz counters & island, backsplash, undermount sink, and modern lighting—all the style without the fuss. You’ll love being steps from local cafes, restaurants, shops, and transit—plus, this unit comes with a parking space, so you’ve got the best of both worlds. Great layout. Great light. Great location. Move in and make it your own. Come see what all the buzz is about in Kerr Village (id:57557)



