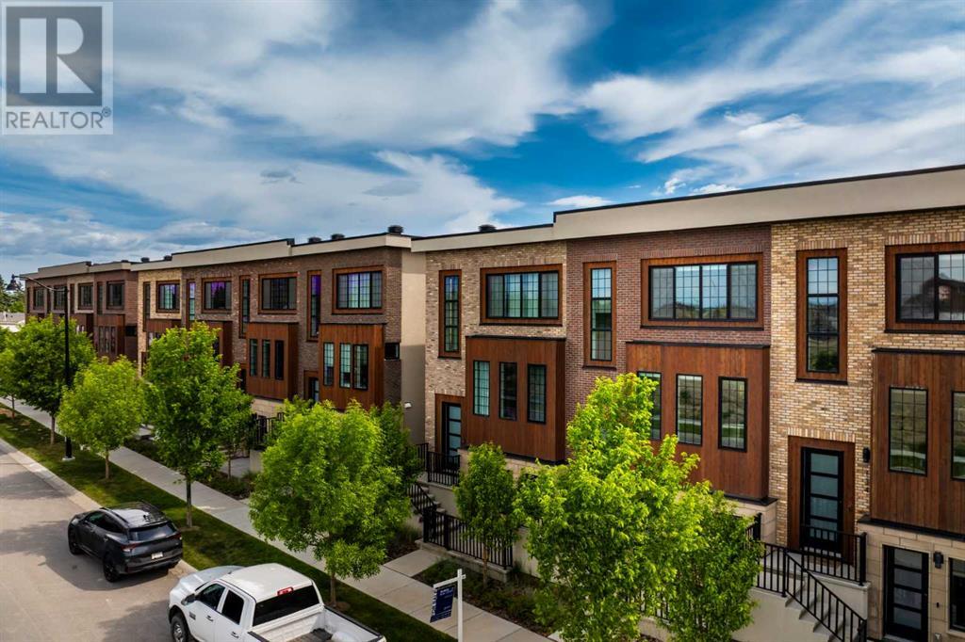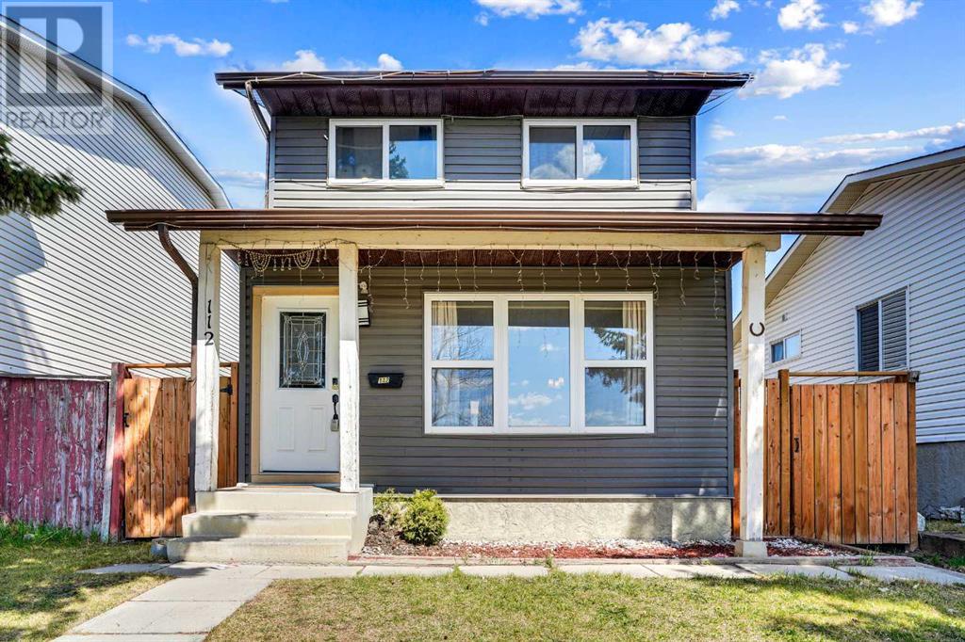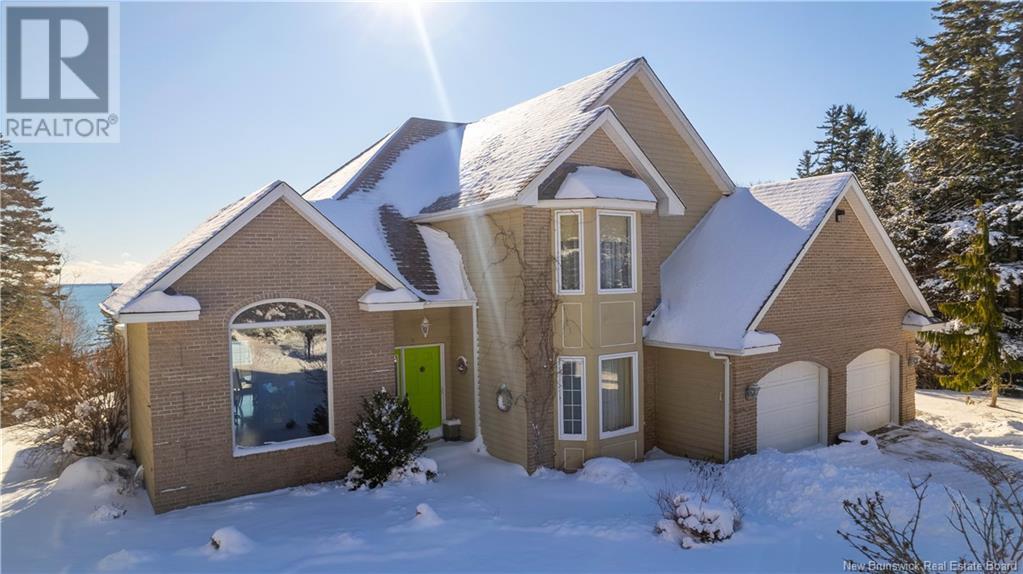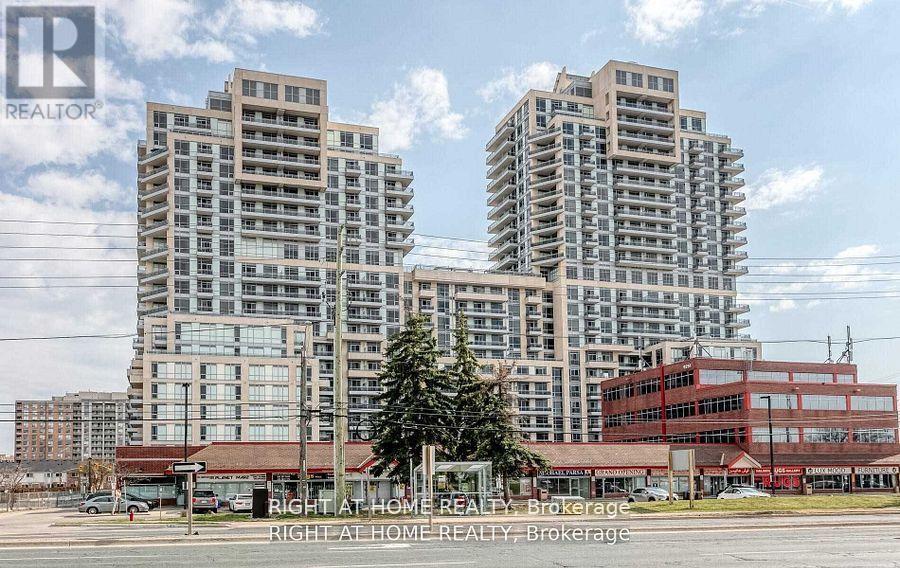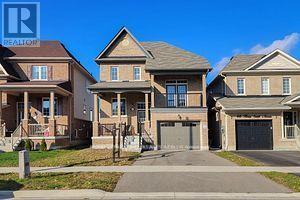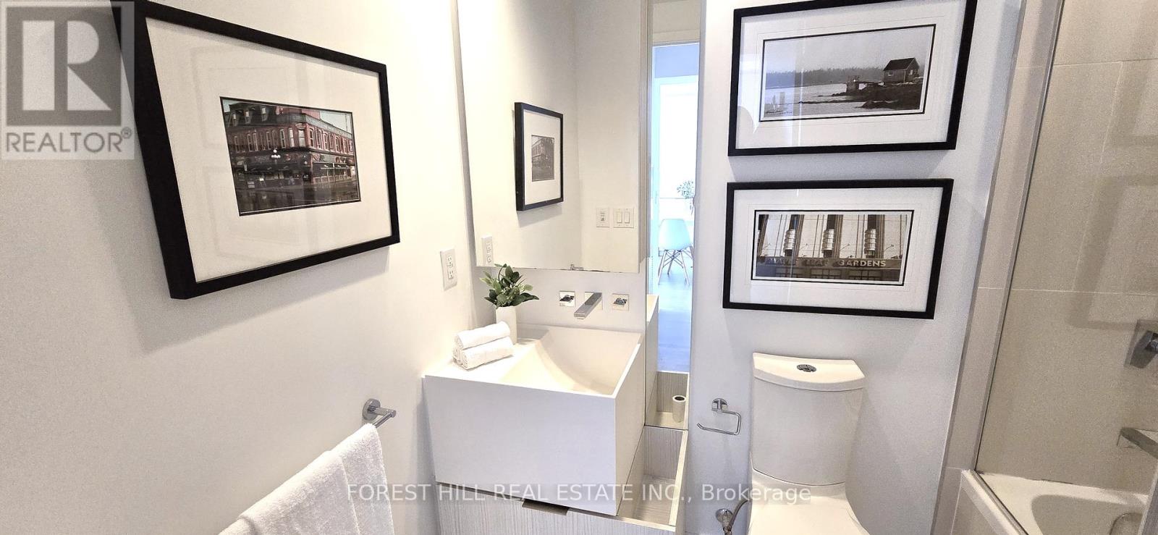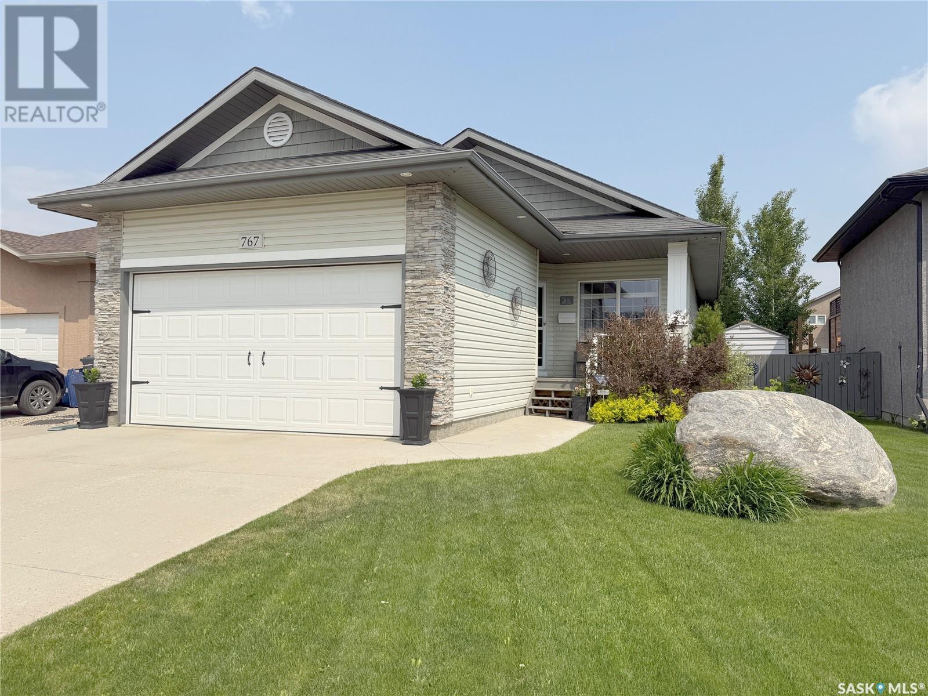136 Greenbriar Way Nw
Calgary, Alberta
Welcome to this stunning executive townhome, perfectly positioned on sought-after Greenbriar Way—offering unobstructed views and direct access to the vibrant local commercial hub and Calgary Farmers' Market. Unlike interior units, this home doesn't face another townhouse, providing enhanced privacy and abundant natural light.Inside, you'll find three levels of thoughtfully upgraded living space, featuring engineered hardwood flooring throughout, including custom air vents that match the hardwood—a seamless blend of durability and design.The chef-inspired kitchen is a true standout, featuring an upgraded apron-front farmhouse sink, sleek tile backsplash, quartz countertops, a water softener system, and high-end appliances including a gas range. The open-concept living and dining areas are ideal for entertaining, while the ground-floor flex room with a private street-level entrance offers versatility as a home office, studio, or guest retreat.Upstairs, the primary suite is a serene escape with a luxuriously large, customizable walk-in closet and an upgraded ensuite boasting a spacious walk-in shower with designer tile. A second bedroom, full bathroom, and convenient upper-level laundry complete the top floor.This home also features rare and valuable sound attenuation upgrades with R12 insulation in 2x4 walls and R20 in 2x6 walls, ensuring privacy and peace on every level.Additional highlights include a double side-by-side garage, ample street parking, and a warm, welcoming community with a neighbourhood Facebook group, book club, and regular social gatherings—from BBQs in the summer to cozy meetups at The Mash just across the street. Live where convenience meets community. Just steps from your door, explore the Calgary Farmers' Market, lush community gardens, and playgrounds. Dog lovers will appreciate the nearby fenced off-leash park, while adventure seekers can take full advantage of Canada Olympic Park’s year-round activities and multi-use trail system co nnecting to the City of Calgary pathways. With future shops, cafes, and medical offices on the way—all within walking distance—and easy access to major routes, weekend escapes to the mountains are always within reach. (id:57557)
112 Castleridge Drive Ne
Calgary, Alberta
NEW PRICE!!!Welcome to this updated and freshly painted home fronting a Park in highly sought after community of Castleridge. Recent updates to this home include Brand New High Efficiency Furnace and Hot Water Tank(Dec 2024), New Roof and Siding throughout (2021), New Windows throughout the house(2021), Newer Kitchen with Quartz Counters and Soft Close cabinets. This 2-storey homes boasts 3 bedroom , 2.5 bathrooms and a convenient Separate Side Entrance to fully finished basement. As you enter through the welcoming front entry you are greeted with a large open concept Living and Dining room to your right. Large Windows let in plenty of natural light giving an airy feeling. Moving back there is an upgraded kitchen with quartz countertops and soft close drawers and cabinets. A 2-peice bathroom and access to a spacious backyard complete this floor. Moving upstairs there is a huge master bedroom with his and her closets and a baseboard heater for those cold winter months. 2 other good size bedrooms and a 4-piece bathroom complete this floor. Basement is fully finished with its own separate entrance, a huge Rec-room and another full bathroom with walk-in shower. Don't miss this opportunity to own this updated home close to schools, shopping, transit and all necessary amenities!!. Call today to book a showing!! (id:57557)
864 Main Street
Beaver Harbour, New Brunswick
Welcome to your dream retreat in the charming town of Beaver Harbour! This beautiful, large, and solidly built home offers breathtaking views of the Bay of Fundy, where you can watch whales swim and take in vistas of the Wolf Islands and Grand Manan. Nestled in a private and serene location, this property is perfect for those seeking peace and tranquility. The home features expansive bay windows that flood the space with natural light, a three-season sunroom to enjoy the outdoors, and a massive master bedroom with an extra-large ensuite. South-facing windows maximize sunlight, creating a warm and inviting atmosphere throughout. Outside, the landscaped grounds include a fire pit overlooking the bay, making it an ideal spot for relaxing evenings. The double-car attached garage offers ample storage, while the location provides the perfect balance of privacy and accessibility. Just 15 minutes to St. George, a short drive to multiple beaches, and 35 minutes to the renowned Saint Andrews by the Sea, this home is a rare gem. Dont miss your chance to own this slice of paradise! (id:57557)
517 - 9199 Yonge Street E
Richmond Hill, Ontario
Client Remarks Luxury Beverly Hills 2 Br Condo Featuring 9 Ft. Ceilings, Engineered Hardwood Floors, 3 Balconies With Stunning Expansive Terrace Over 230 Square Feet. Open Concept Living & Dining Area. Modern Kitchen W/Upgraded Appliances, Granite Countertops & Centre Island With Breakfast Bar. Spacious Master Bedroom W/Ensuite Washroom, Walk-In Closet And Dual Walkouts To Private Balconies. Steps To Shops, Public Transit, Restaurants & Nearby Highways (id:57557)
32560 Downes Road
Abbotsford, British Columbia
Fantastic 1 acre on Downes Road! close to town but feels like country. This property has it all. Main home is a two storey with a full basement for the family. 2 bedroom Coach home is only 5 years old and nestled in the back of the property. A very cute and useable Doll house has a washroom as well! 40' x 40' shop for all the toys or workshop. 1 acre of flat useable land too. Lots of area for entertainment. (id:57557)
70 Henry Smith Avenue
Clarington, Ontario
This property features 3+1 bedrooms, 3 washrooms, and a pool-sized lot with generous space for personal landscaping. A covered porch welcomes you into this well-maintained home, which boasts separate living,office and dining rooms. The family room above the garage is particularly impressive, with soaring 12-foot ceilings and double French doors that lead to a covered balcony. It offers plenty of natural light and access to a hidden crawl space that provides ample storage. The home has hardwood floors throughout the main and second floors, has been freshly painted, and includes California shutters. The second floor features three spacious bedrooms, including a primary suite with a walk-in closet and ensuite bathroom, complete with a soaking tub and a separate shower. The property also offers easy access to Highways 401, 407, and57 and is minutes away from a shopping complex, schools, restaurants, and parks. It's conveniently located minutes from all major highways and much more. The property shows great, and I dont think you'll be disappointed (id:57557)
2506 - 88 Corporate Drive
Toronto, Ontario
Sun filled Spacious 2+1 Corner unit, 1,334 Sq Ft, rare offer on market, large Den can be 3 Bedroom. Room with Clear views. Ensuite bathroom + Walk-in Closet in Primary room, Open concept Living/Dining room. Minutes to Scarborough Town Centre, Hwy 401. TTC in front of the Building. Condo amenities with indoor & outdoor swimming pools, Squash Court, Tennis Courts, Gym room, and more. 1 parking + 1 locker included. Immediate occupancy. (id:57557)
6 Pauls Point Road
Hackett's Cove, Nova Scotia
Charming Century Home with Modern Upgrades & Ocean Breezes A Must-See! Step into timeless elegance with this stunning two-story century home, where classic charm meets contemporary comfort. Nestled on a peaceful road just minutes' walk from breathtaking Bay views, this beautifully maintained 3-bedroom, 2 full bath home is filled with original character, including softwood floors, vintage hardwood doors with brass hinges and handles, and gorgeous stained glass windows. The warm, inviting kitchen features a stylish butcher block countertop, seamlessly blending rustic charm with modern functionality. This home has seen extensive updates over the years, is MOVE-IN READY with no new updates required, ensuring peace of mind and energy efficiency for years to come: New roof (2018), new 600 gallon concrete cistern with dedicated 1/2 hp jet pump (2018), 200 amp service (2023), 7.28 KW Solar Panel System (Aug 2023), Ductless heat pump (2018), electric water heater (2022), front porch addition (2020). One of the standout features of this property is the fully renovated 20x40 auxiliary outbuilding, completed in September 2024. Offering well over 700 sq ft of bonus space, this transformation includes new doors, windows, roof, electrical, insulation, flooring and a private deck. Zoned MU-1, its an ideal spot for a home-based business, creative studio, or exceptional guest/entertainment area. This property offers a rare combination of historical beauty and modern efficiency, all in a tranquil setting just a short stroll from the waters edge. Dont miss your chance to own this one-of-a-kind home opportunities like this dont come around often! (id:57557)
Rr172 Twp Rd 504
Rural Beaver County, Alberta
150.52 ACRES TOTAL...100 ACRES CULTIVATED...CLOSE TO RYLEY (id:57557)
#31 & 33 50529 Rge Road 21
Rural Parkland County, Alberta
MOTIVATED SELLERS! TWO LOTS FOR THE PRICE OF ONE backing onto Crown land close to the river. Extra guests?...park your RV or stay in the bunkie/ double-wide (used as a greenhouse that can stay or be removed as desired). SUPER UNIQUE, EFFICIENT, & RUSTIC straw bale & clay-built barn-style home with 2668 sq.ft, 2 bedrooms, 2 bathrooms, and a 12x30ft deck. This property is a labor of love, which you can see from the artistry throughout with the adobe feel, sculptures, and cute eclectic touches. For heating, there is radiant & in-floor on the main, and a wood stove with heat recovery ventilators in the loft. Two lots are included in this sale (2.08 acres) allowing another residence to be built next door. Plus, there's a 16x48ft heated insulated shop, a 3500 gallon cistern, 10ft main/14ft loft ceilings, and concrete pad with 6 of Styrofoam insulation. (id:57557)
2706 - 1 Bloor Street E
Toronto, Ontario
Live In Toronto's Iconic "One Bloor" By Great Gulf & Hariri Pontarini Architects. South Exposure One Bdr+Den Unit, Approx 650 Sqft+Balcony. High Floor With Beautiful Panoramic South Lake & City View. High End Finishes With Ideal Floor Plan & Fabulous Amenities. Very Well Maintained, Most Deriable Location, Direct Access To 2 Subway Lines, Walk To Uoft Campus. Rom, Upscale Restaurants, Cafes, Designer Boutiques On Bloor St & Yorkville. Holt Renfrew & MoreExtras (id:57557)
767 Sandstone Terrace
Martensville, Saskatchewan
Welcome to 767 Sandstone Terrace! 1177 sq ft 3+1 Raised Bungalow located on a quiet cul de sac in Martensville. This home features a 48.8x132 lot with an attached double garage plus a 21x30 detached garage with lane access. Large living room with walnut hardwood flooring and a heritage kitchen with quartz countertops, peninsula eating bar, tiled backsplash and a bright eat in nook with an abundance of natural light. All 3 bedrooms featuring hardwood flooring, 4 piece main bath. Master bedroom with walk-in closet with organizers and 3 piece en-suite with 5ft shower. Lower level professionally developed with family room, games room, 4th bedroom, 2 piece bath and laundry in mechanical room. Central vac with attachments, central air, underground sprinklers and natural gas bbq hookup. Outside you will find a beautifully landscaped yard with raspberries, saskatoon berries, strawberries, apples, cherries and rhubarb! An extremely clean home on a quiet cul de sac with all the garage space you can imagine! Check it out! (id:57557)

