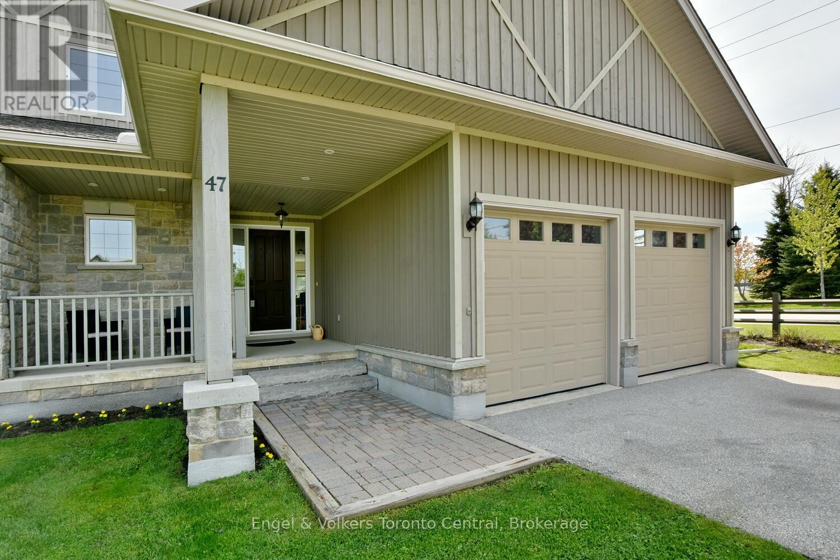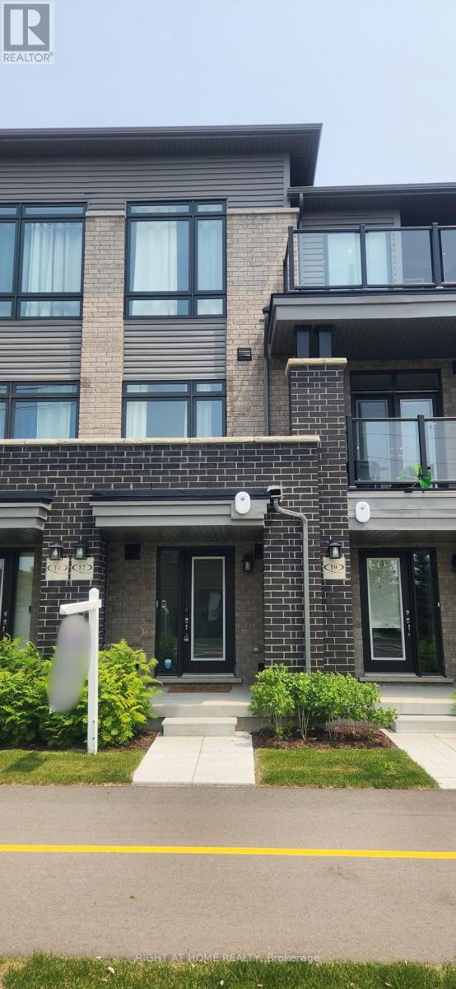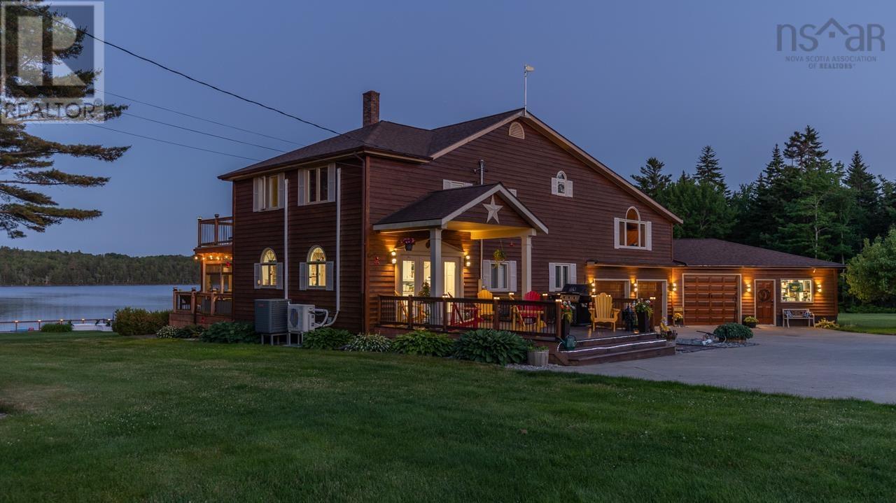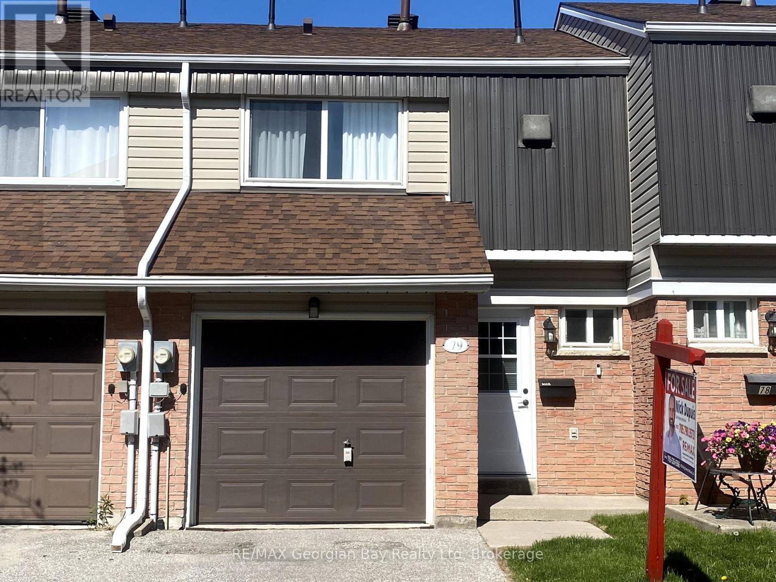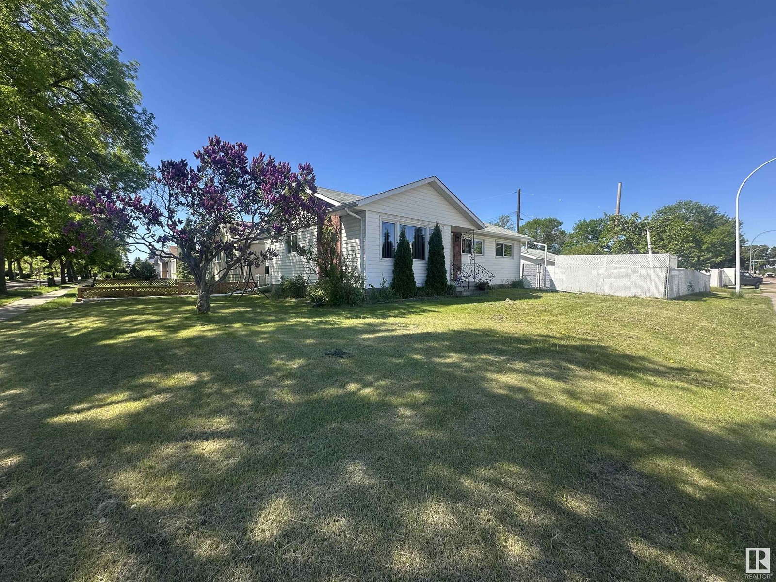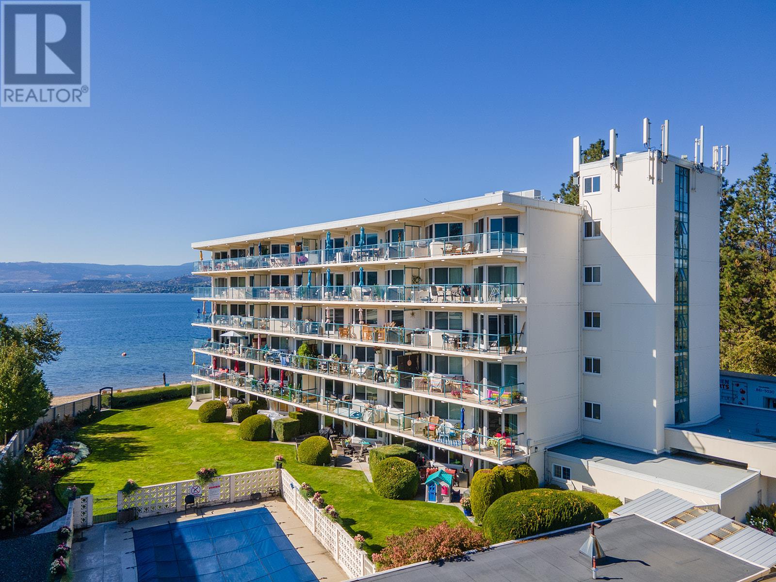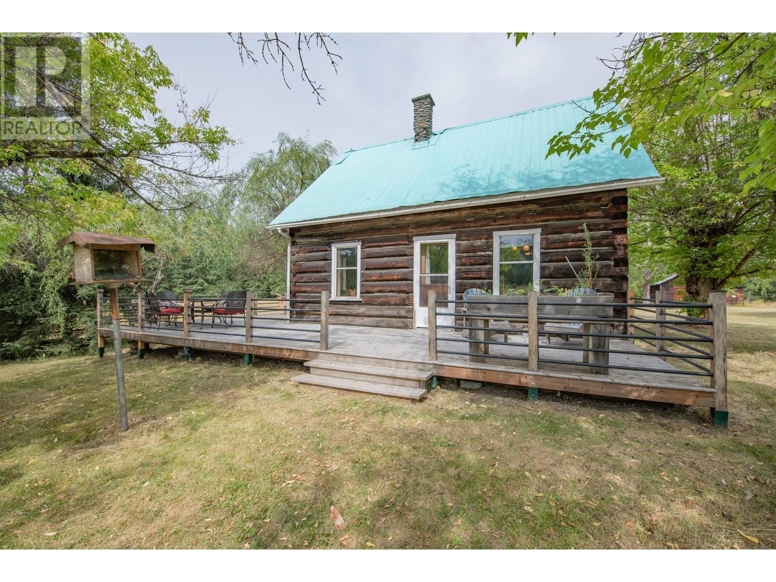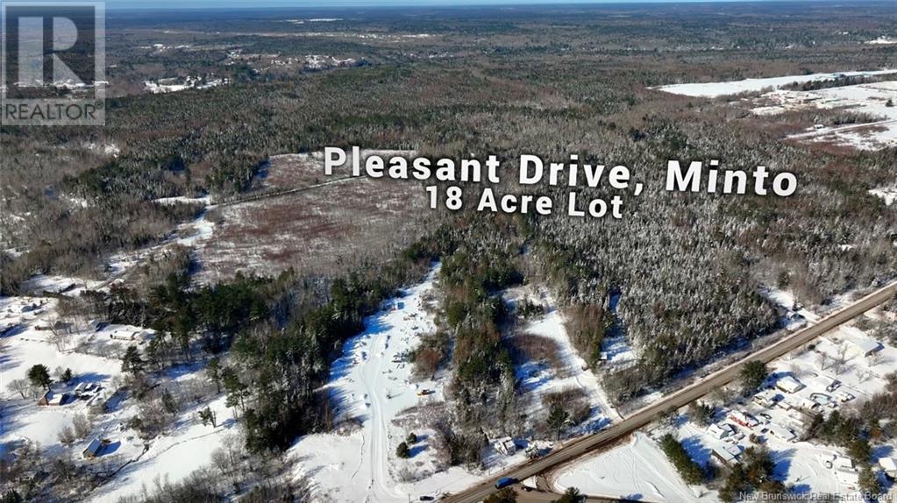1 - 73 Madawaska Street
Arnprior, Ontario
Prime Commercial Rental Space Available in the Heart of Arnprior! Are you looking for the ideal space to grow your business in a vibrant and bustling community? Look no further! This commercial rental unit, located in the heart of Arnprior, Ontario, offers an incredible opportunity for a wide range of business ventures. Whether you're starting a new business or expanding your current one, this unit provides the ideal setting for success. The commercial rental unit is situated on a bustling street that boasts high foot traffic, making it the perfect location for businesses looking to attract customers. The area is home to a mix of retail shops, restaurants, cafes, and professional offices, ensuring that your business will benefit from exposure in a well-established commercial area. The unit is easily accessible from major roads and highways, making it convenient for both customers and employees to reach. If you're seeking a prime commercial space in the heart of Arnprior, this one-room, one-bathroom unit offers the perfect opportunity. Its central location, flexible layout, and modern amenities make it an ideal space for a variety of businesses. Whether you're opening a new storefront, starting a consulting business, or establishing a wellness center, this rental unit provides the perfect environment for success. Don't miss out on the chance to position your business in one of Ontario's most desirable towns. Call today to schedule a viewing and secure your new commercial space in Arnprior! (id:57557)
308 964 Heywood Ave
Victoria, British Columbia
Bright & Affordable Fairfield Condo Across from Beacon Hill Park! Unbeatable value in one of Victoria’s most iconic and walkable neighborhoods! This bright and charming 1-bedroom, 1-bath condo is ideally situated directly across from Beacon Hill Park, just steps from the ocean, Clover Point, Cook Street Village, downtown Victoria and Dallas Road’s scenic waterfront. Whether you're looking for a smart investment or an affordable place to call home, this unit offers a rare opportunity to enjoy the best of Victoria living. Unit 308 can be purchase fully finished at no extra cost providing investors or students a turn key solution. Located on the 3rd floor of Villa Royal, a well-managed building with a full-time in-house caretaker, this home is bright, well-decorated, and move-in ready—with potential to add your personal touch. The building boasts fantastic amenities: Rooftop games room & hobby space with sundeck Whirlpool, sauna, and workshop Two shared laundry rooms Secure bike parking & vehicle spaces (short waiting list for new owners) Enjoy peace of mind with a monthly fee that includes heat, all your hot water, property taxes, and building maintenance—offering both convenience and value. The secured head lease is in place until December 31, 2073, 48 more years. Location, Location, Location!? Surrounded by tree-lined streets, natural beauty, and vibrant community energy, you’ll be walking distance from Cooks Street Village, groceries, cafés, restaurants, pubs, transit, and more. Don’t miss out—contact your agent today for a private showing and see why this unit checks all the boxes! (id:57557)
47 Meadowbrook Lane
Blue Mountains, Ontario
47 Meadowbrook Lane Thornbury executive townhome is an end unit in the desirable Far Hills community. Boasting over 2,400 sq ft above grade, this home offers an abundance of living space with high ceilings and large windows that fill the interiors with natural light. The views from the front, back, and side of the home are unobstructed, providing a sense of openness and tranquility. With one deck and two porches, there's plenty of outdoor space to enjoy.The home features three bedrooms, including a spacious 300 sq ft master suite complete with an ensuite bathroom. The ensuite is a luxurious retreat with a Jacuzzi tub, double sinks, and a walk-in shower. Additionally, there's a rough-in for a fourth bathroom in the basement, allowing for future expansion if desired. The double car garage provides convenient inside entry to the mud/laundry room with front load washer & dryer.The main level of the home includes an office/den, an open-concept kitchen, dining area, and great room, as well as one side deck off the laundry area and a side deck off the dining room, perfect BBQ's The kitchen is equipped with stainless steel appliances, including a gas stove, refrigerator, dishwasher, microwave. The home's climate control features central air conditioning, high-efficiency gas heating, Ecobee wifi thermostat and several wifi light switches. Residents of this townhome have included in their condo fees internet & cable TV a clubhouse with an in-ground pool, tennis and pickleball courts, a social area with a pool table, darts, and exercise facilities, and washrooms with showers. The home is conveniently located within walking distance to beaches, parks, a dog park, downtown Thornbury Marina, and is close to Collingwood and Meaford. Outdoor enthusiasts will appreciate the nearby Georgian Trail for biking and hiking, as well as the proximity to ski hills such as Georgian Peaks, Blue Mountain, and Beaver Valley.Please check out Virtual tour & floor plans under multi media (id:57557)
11 Maple Hill Drive
Kitchener, Ontario
An incredible opportunity to live on one of the most sought-after streets in all of KW! From the moment you arrive you'll be captivated by the striking exterior! The exposed aggregate driveway (10 car parking) is perfectly complemented by three garage bays. Situated on a meticulously landscaped near half acre lot (100’ x 191’), an absolute showstopper inside and out. The expansive open-concept main floor design allows effortless entertaining and comfortable everyday living. The living room offers picturesque views to both the front and rear property, seamlessly flowing into a dining area with walkout access to the backyard deck. The oversized eat-in kitchen is a chef’s dream, featuring a 6-seater island and an abundance of cabinetry and prep space, with an additional corridor of custom cabinetry that leads to a sunken sunroom bathed in natural light. Upstairs, the impressive primary suite is lined with windows, creating a bright, airy retreat. A generous walk-in closet (potential for a second walk-in) complements the spa-inspired ensuite bath. Two additional bedrooms and a large storage room complete the upper level. The thoughtfully designed layout offers flexibility with a ‘secondary wing’, a perfect retreat for extended family or guests. This wing features a stunning living room with soaring vaulted ceilings and oversized windows, full bathroom, two additional bedrooms and large office. With two separate garage entrances, the home also features dual mudrooms, each with its own powder room. The traditional basement area is ideal for entertaining, providing ample space for gatherings and leisure. Outside, the expansive deck leads you to a beautifully private, landscaped backyard oasis. A rare find in the heart of the city! Situated mere steps from one of Canada’s top-rated golf courses, Westmount Golf & Country Club, and within minutes of the region’s finest amenities, shopping, & dining. This is an exceptional offering for those seeking both luxury and lifestyle. (id:57557)
12 Emmas Way
Whitby, Ontario
Welcome to this beautiful, modern and elegant townhome in Whitby, built by Esquire Homes. Offering over 1300 square feet of modern living space, this home features open concept living, 2 well-appointed bedrooms and 3 bathrooms. This home is perfect for first-time home buyers, young professionals, investors, or those looking to downsize without compromising on style or comfort. The kitchen boasts high-end stainless steel appliances, elegant upgraded quartz countertops and backsplash, and a built-in pantry - perfect for preparing meals and entertaining guests! Plus, two private balconies provide ample space for outdoor entertaining and relaxation. Located in a prime location, this home is just steps from shopping, dining, premium gym, and offers quick access to the 401, 412, and 407. Whitby GO station is only a 13-minute drive away, making commuting a breeze. This townhome blends convenience, luxury, and a vibrant community, schedule a viewing today! (id:57557)
185 Rocky Ridge Road
Canaan, Nova Scotia
Welcome to 185 Rocky Ridge Road ,from the moment you drive into the custom built rock and wrought iron gate onto the 35 acres of this resort like estate, located just outside of Yarmouth on beautiful spring fed and lightly populated Somes Lake, nature and privacy surround you, the landscaping is a work of art and offers many places for entertaining, playing and relaxing! A fish pond full of fish and a fountain with fireside seating is just one, a playground, lake facing fire pit nestled in mature trees, over the water patio with a bar and kitchen area, a covered hot tub, screened in sun porch, large patio and 2nd floor balcony over looking the lake leaves you with many options to choose from. Inside an open kitchen and dining area greet you and flow into the living space, a full washroom and four car attached garage complete the main floor, upstairs the family room features a wet bar, second bathroom, wood burning fireplace and seating area, the primary bedroom has a private balcony a large walk in closet, there are two additional bedrooms as well. This exquisitely designed home showcases beautiful scenery from every window. This property features over 800 feet of lake frontage, an airplane hanger/ boat house, site with septic and power hookups for and RV, a dump station for and RV, irrigation system, and many recent upgrades and appliances. Exterior of house was painted and some cedar replaced in 2024. Furnishings negotiable. Please call for more information, photos and video tour links. (id:57557)
79 - 778 William Street
Midland, Ontario
Discover modern living in this beautifully renovated townhome nestled just moments from the shores of Georgian Bay and walking/biking trails. Perfectly positioned close to shops and schools, this charming home has all the conveniences you're looking for. Inside, you'll find a thoughtfully updated interior featuring a functional floor plan, modern finishes, and plenty of natural light. The sleek kitchen boasts stainless steel appliances, quartz countertops and flows seamlessly into a bright living and dining area ideal for both everyday living and family life. Upstairs, enjoy generously sized bedrooms and a fully updated 4 piece bathroom perfect for everyone! Additional highlights include a 2 piece bath on the main floor, cozy rec room in the lower level, a generous sized backyard patio, and attached garage with inside entry. Recent updates include a new forced air heat pump and furnace with central heating (2024), new electrical panel, freshly painted throughout, new flooring, updated bathrooms and a modern and stylish kitchen. If you're looking for a low-maintenance lifestyle close to all amenities, this move-in-ready townhome offers the perfect blend of comfort, convenience, and style. And its waiting for you! (id:57557)
12238 48 St Nw
Edmonton, Alberta
Incredible opportunity! 5 bedroom bungalow style home located on large corner lot surrounded by mature trees. Main floor open concept between kitchen, dining room and living room. 3 bedrooms on the main floor. Hardwood floors, ceramic tiles. Side entrance to fully developed basement featuring kitchenette, 2 bedrooms, full bathroom, and more. Upgraded plumbing, newer water tank, most newer windows. Fenced yard. Double garage. (id:57557)
4058 Lakeshore Road Unit# 506
Kelowna, British Columbia
Welcome to this charming 1-bed, 1-bath waterfront condo, ideally situated on the shores of Okanagan Lake in the LOWER MISSION. This 5th floor unit features original hardwood flooring and to die for views of the lake and Bluebird park right from your living room and bedroom. Enjoy the tranquil setting from your own private patio while being just steps away from the sandy beach. The unit offers a dedicated parking stall and an out-of-suite laundry room on every floor, with the potential for in-suite laundry for added convenience. An extra storage space is available, with kayak and paddleboard storage, ideal for quick recreational access for days spent on the water. The property is set within meticulously landscaped grounds, offering a peaceful atmosphere and plenty of space to unwind. The building has undergone recent renovations, ensuring a modern and well-maintained living environment inside and out. Residents can enjoy the lovely swimming pool and secure gates to the beach. With fob access & fenced grounds, you can rest easy knowing your home is safe and secure. 1 parking stall is included in the carport with 6 visitor stalls for guests. This is a rare opportunity to own a piece of paradise in one of the most desirable waterfront locations in the Okanagan. Whether you're looking for a full-time home or a weekend getaway, this condo offers an exceptional lifestyle with stunning views and fantastic amenities. Walking distance to the Greenway, H20 & shops! (id:57557)
735 Highway 6 Highway
Cherryville, British Columbia
Welcome to your country retreat! This well-built, three-story cabin is nestled on 9.31 acres of pristine, useable land. The property offers serene country living with picturesque views, and a seasonal pond where you can relax to the sound of frogs during the summer months. The main floor features a spacious kitchen with a wall oven, electric stovetop, and charming country views. The open layout flows into the dining room, perfect for family gatherings. Cozy up in the living room by the wood stove during the winter months. The bathroom includes a relaxing soaker tub, and the generously sized laundry room adds convenience. Upstairs, you’ll find two good-sized bedrooms, each offering lovely views of the countryside. The versatile basement is a true bonus, boasting a studio suite, perfect for guests or additional income, a wine cellar for your collection, and an additional wood burner for extra comfort. Practical updates include a reliable dug well, a septic system redone approximately 10 years ago, and a durable metal roof. This cabin has previously served as a rental for tree planters and heli-skiers, offering excellent income potential. Whether you're seeking a peaceful retreat or an investment opportunity, this property has it all! Don't miss out on this gem! (id:57557)
Lot 16 Mersey Road
Baddeck Inlet, Nova Scotia
This beautiful 1-acre lot is a great spot to build your dream getaway. It has 201 feet of waterfront on the quiet and peaceful Baddeck Inlet. A driveway and gravel pad are already in place, and the land offers amazing views of the water. Located just a short drive from the town of Baddeck, youll enjoy both privacy and convenience. The area has lovely homes nearby and a friendly, quiet feel. You can build a house, cottage, or even place a trailer on the property. Its a perfect place to relax and enjoy the natural beauty of Cape Breton. (id:57557)
Lot Pleasant Drive
Minto, New Brunswick
Attention Developers! Great opportunity for commercial business with high traffic exposure, multi-residential close to schools and amenities, or the potential of subdividing some nice size building lots. There's approximately 2 acres already cleared for immediate use, and the remainder with mature woods. The property has about 160' of road frontage and 3200' deep neighbouring along a municipal unserviced gravel road. Sidewalk is across Pleasant Drive and is walking distance to schools, stores, and much more in the Village Limits of Minto. Just over 30 minute drive to Fredericton or Oromocto. PAN 00967846. (id:57557)



