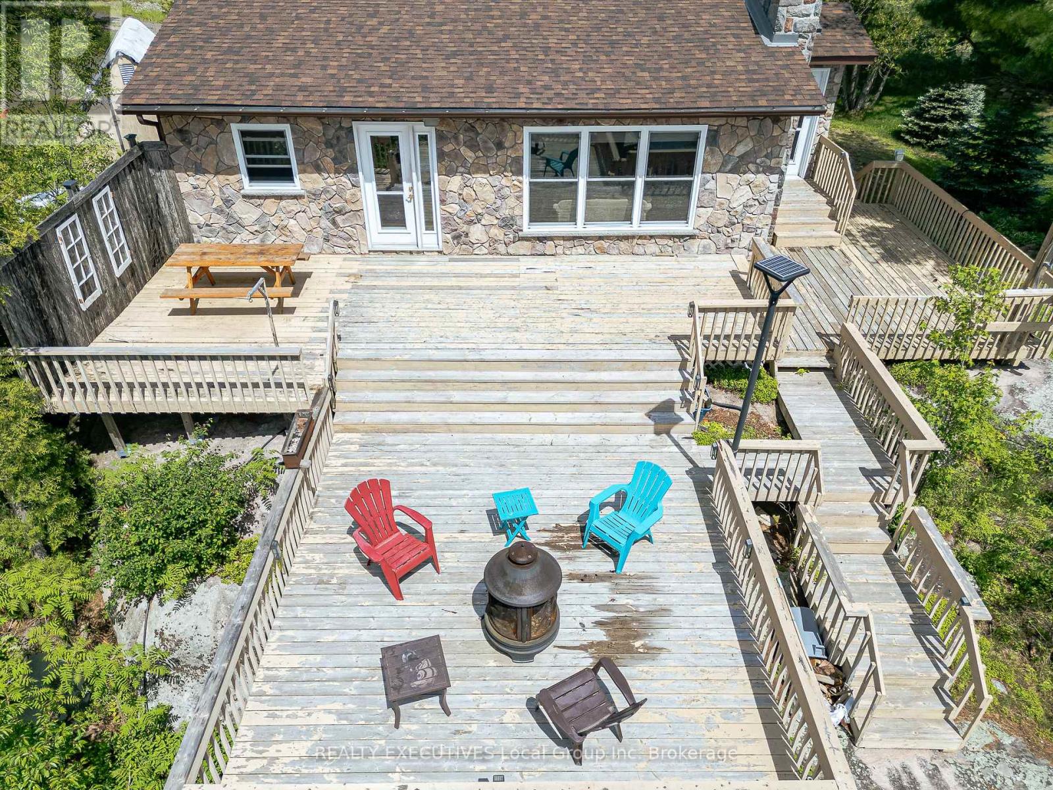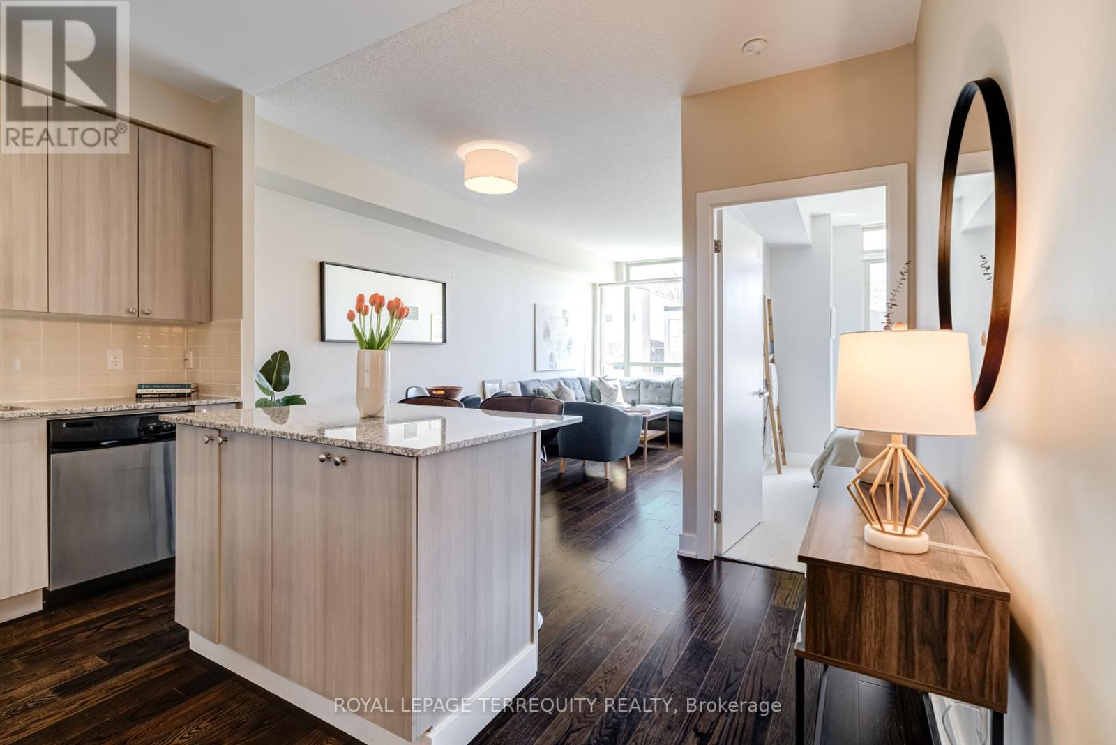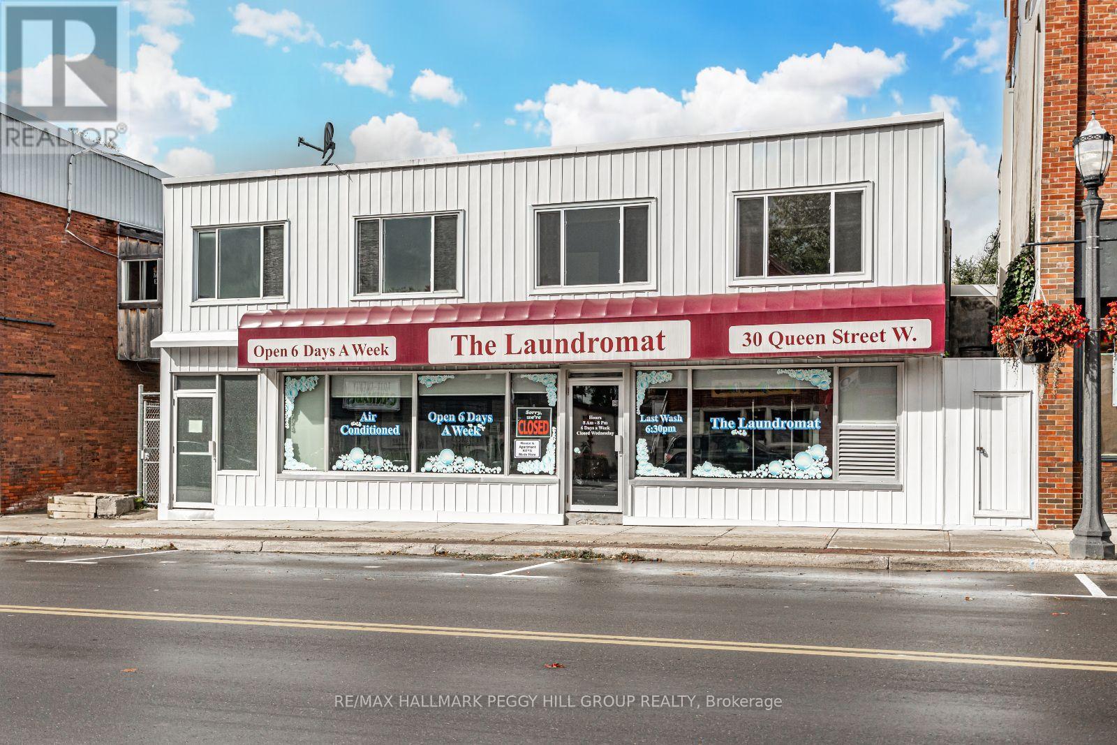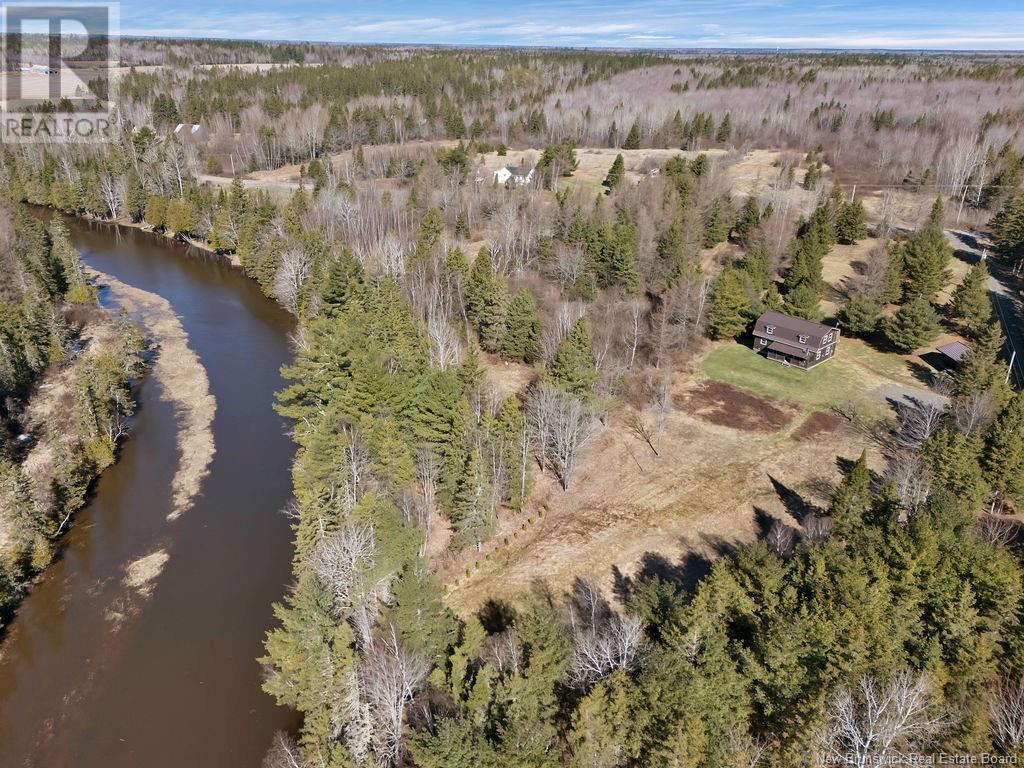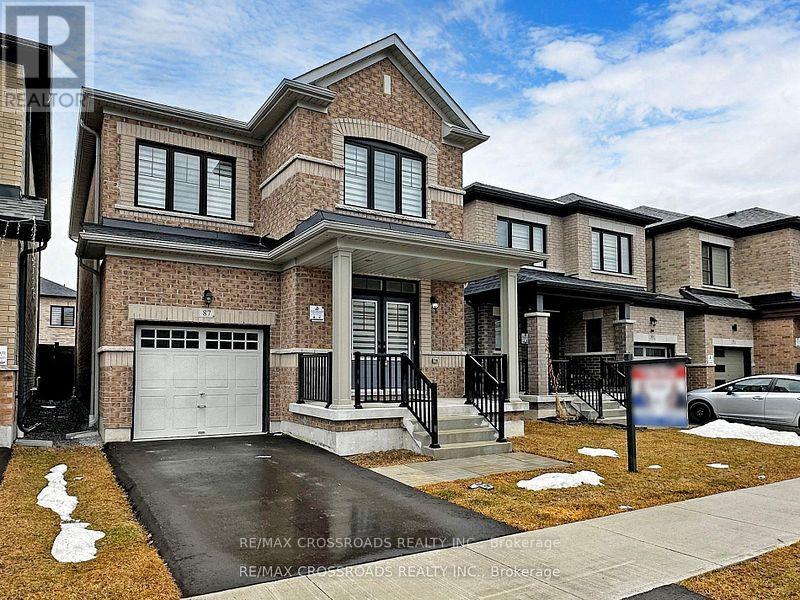77 Rockview Road
Nipissing, Ontario
Welcome to 77 Rockview Road. Enjoy beautiful sunsets and a spectacular view overlooking Lake Nipissing. This 3 bedroom, 1 bath home, investment or cottage offers all the comforts of modern, year round living. This fashionably equipped residence features cherry kitchen cabinets with granite counter tops, hardwood floors throughout, A/C, main floor laundry, , spacious living room with mantel wood fireplace, large lake facing windows, walkout to to tiered decks, year round private road and functional layout. Your own 16' X 24' private boathouse with a swimming deck gives year round access to fishing, and water sports. The basement has a full height area with the water storage tanks, storage & work area, and a walkout door to the back. This system could be adapted to a lake water system. Located a short commute to North Bay and Hwy 11. Enjoy all the outdoor recreational activities this area and popular Lake Nipissing are known for! And of course there is the amazing view! (id:57557)
204 - 1638 Bloor Street W
Toronto, Ontario
Welcome to "The Address at High Park," a prestigious boutique condo in one of Toronto's most coveted Bloor West Village/High Park neighbourhoods. This stunning 1 Bed + Den suite offers an elegant lifestyle with contemporary touches and well laid out design. With its southern exposure, natural light floods the unit throughout the day, creating a warm and inviting ambiance. The functional layout features a versatile & spacious den, perfect for a home office, guest room, or creative space as well as ample storage throughout. The sleek, modern open concept kitchen is a chef's delight, boasting stone countertops, full size stainless steel appliances, and large stone- topped island with additional storage that seamlessly transitions into the open-concept living and dining area ideal for both everyday living and entertaining. The primary bedroom features a generous walk-in closet space and direct access to a private balcony, where you can unwind and take in the picturesque views of Bloor West. Residents of this boutique building enjoy an array of premium amenities, including a fitness center, a party room, a BBQ area, concierge service, bike storage, a theatre room, and more. Situated in an unbeatable location, you'll find yourself close to the trails of High Park, Junction and Roncesvalles. Enjoy a variety of restaurants, pubs, local cafes, bakeries, and farmers market all at your doorstep. Commuting is effortless with quick access to highways, mere steps to the Keele St subway station (1 min walk) (Line 2), TTC, Bloor GO Station with UP Express that takes you to Downtown Toronto only in 7 mins! (id:57557)
30 Queen Street W
Springwater, Ontario
DISCOVER A POSITIVE CASH FLOW INVESTMENT OPPORTUNITY IN THE HEART OF ELMVALE! Welcome to 30 Queen Street West! This incredible property in the heart of Elmvale offers a unique investment opportunity, combining a high-end laundromat with four fully renovated apartments. The laundromat and rental income from the apartments offers the potential for a stable and secure financial future. Located in the bustling downtown area of Elmvale, the property benefits from high visibility and foot traffic, attracting both locals and tourists. Elmvale is set to become the next crown jewel of Springwater Township, with major developments and investments underway, this prime location makes it an even more attractive investment. The laundromat is well-established with a loyal customer base and boasts a stellar 5-star rating on Google. It features state-of-the-art washers and dryers, including specialized horse blanket machines, catering to a wide range of clients. All equipment is fully owned, meaning no ongoing lease or payment obligations. The property showcases three fully renovated 2-bedroom, 1-bathroom apartments, each updated from top to bottom, along with a newly refreshed main-floor 2-bedroom, 2-bathroom unit that boasts a stunning, modern kitchen. Additionally, the building's mechanical systems, including plumbing, electrical, and heating, have been fully updated. Tenant parking is secured by a gated entrance with convenient fob access. Don't miss out on this exceptional opportunity to own a turnkey investment property in a rapidly developing area! (id:57557)
10, 10028 105 Avenue
Grande Prairie, Alberta
Bachelor unit in Cedar Manor! Conveniently located bachelor 1 bath apartment. Unit features entry closet, storage room/pantry, and newer vinyl plank floors. Private balcony, good sized room and 4 piece bathroom. The building features keyless fob entry, door buzzer, security cameras and security patrols. Onsite coin laundry. Rent includes water and heat. Above ground parking available for $10/mo.*Cat Friendly with $50/mo pet fee.* Enjoy the perks of living in this central location. Close to Muskoseepi Park and walking distance to the public library. Close to four schools and public transportation. Renter will enjoy the convenience of a central location with restaurants and local shopping close by. (id:57557)
Ph8 - 330 Red Maple Road
Richmond Hill, Ontario
Experience elevated living in this stunning corner penthouse suite in the heart of prestigious Richmond Hill. Perfectly situated near parks, top-rated schools, shopping, and just minutes from major highways, this residence offers the ultimate in convenience and luxury. Boasting approximately 1,136 sq. ft. of elegant interior space and an impressive 450 sq. ft. private wraparound terrace, enjoy unobstructed panoramic views that take your breath away. This thoughtfully designed 2-bedroom layout features abundant closet space with custom built-in organizers and two beautifully upgraded full bathrooms. The custom kitchen is a showstopper, with striking quartz waterfall countertops, modern backsplash, and under-cabinet lighting. Soaring 9-foot ceilings and expansive sliding doors fill the space with natural light, highlighting the hardwood flooring and sleek finishes throughout. Relax in the open-concept living room complete with an Opti-Mist fireplace, blending warmth with contemporary style. This penthouse is a rare offering modern, refined, and move-in ready. (id:57557)
255 Muirfield Crescent
Lyalta, Alberta
Executive Walkout Ranch Style Bungalow on the canal in Lakes of Muirfield Golf Community! Step into refined luxury with this 5-bedroom, 3-bathroom fully finished bungalow, ideally located on the canal in a prestigious golf course community—just steps from Muirfield Lakes Golf Club. The main level welcomes you with soaring ceilings, luxury vinyl plank flooring, and oversized windows that flood the space with natural light and showcase the view. The chef’s kitchen features gleaming quartz countertops, full-height cabinetry, a large center island with seating, a large pantry and stainless steel appliances—perfect for everyday living and entertaining. The great room opens seamlessly to a dining area with access to a deck overlooking the yard. A spacious mudroom with built-ins connects to the oversized triple garage, offering practical storage for an active lifestyle. The primary suite is a true retreat, offering a generous layout including a walk-in closet with custom built-ins, and a 5-piece ensuite complete with a soaker tub, dual sinks, a tiled walk-in shower, and private water closet. Two additional main-floor bedrooms (one that would be perfect as an office as well)and a full 4-piece bath are perfect for family or guests. The fully finished walkout basement adds incredible living space with a large recreation room, two additional bedrooms, a full bath, and access to a covered patio and yard that backs directly onto the canal. Plenty of natural light, large windows, and 9' ceilings make the lower level feel bright and welcoming. Enjoy peaceful views, golf just around the corner, and the tranquility of a quiet, upscale neighborhood. This one checks every box for luxury, lifestyle, and location. (id:57557)
39 C Souther Path Road
Conception Hr., Newfoundland & Labrador
SOUTHER PATH ROAD...SILVER SPRINGS, CONCEPTION HARBOUR, NL. ATTENTION INVESTORS...This iconic community is so full of rich culture and history from days gone by with many, as the old folks say, the liveries of this community built the skies of New York, while providing for their families from far away.. This scenic community has the water's edge throughout and is a very popular boating destination for so many. This place has the ambiance to attract so much boating activities during the season which is awesome...!! This quiet little Town in the Conception Bay Central area has some spectacular rugged coastlines and exceptional ocean views with the ever so popular Middle Arm, Kitchuses, Bacon Cove and Conception Harbour....Awesome!! Today, we have an amazing opportunity from this absolutely stunning Silver Springs community of Conception Hr. that is been offered to the market... Introducing 39 C Souther Path Road and Southerbre Estates where we have 3 units consisting of 3-2 bedroom and 3 bath rented apartments. Built in 2015 this apartment complex consists of 3000 sqft and is in top notch shape and creating fantastic cash flow. Continuously rented these units are in pristine condition and have a total of 6 bedrooms and 3 bathrooms. This private apartment complex sits on a 32,184.09 sqft lot. All units are self contained and are POU. As well, the owners of this property are continually improving the estate with ongoing work in progress including maintenance and landscaping to facilitate the potential of this 0.738 acre 3 unit apartment complex. Come walk this place, Vision what this place could be...You decide, if this is where you want to be...Don't Delay...Call Today!! (id:57557)
1369 Route 470
West Branch, New Brunswick
**RIVER FRONT OASIS** Looking for peace and tranquility!!, Or a Rental Property that comes fully Furnished!!!, This property offers it all!! Open concept kitchen and living room area with a 3 pc bathroom/laundry on the main floor plus a good sized bedroom. The custom raw edge wooden staircase takes you to the second level where the master bedroom and ensuite live complete with a custom soaker tub, stand up shower, walk-in closets and small deck off the bedroom. Enjoy beautiful scenery, loads of wildlife and magnificent sunsets off your covered front deck. Enjoy watching eagles, herons and hawks flying overhead, a calm canoe ride on the river or a ride on the West Branch Back Road and ATV trails that take you right to Bass River for a beverage and lunch at Danny's Pub before heading home. Easy launch of kayaks with a choice of a leisurely sail through the brook to the right or a more challenging paddle to the left which leads into the St. Nicholas River that connects to the more challenging Richibucto River. Kayak to Rexton if you want an all day trip. This property offers privacy with wonderful neighbours. Enjoy sitting down by the water with a good book with no distractions, just peace and relaxation. Property is being SOLD FURNISHED Call for your favorite REALTOR today to book your showing! (id:57557)
1603 1 Av
Cold Lake, Alberta
Welcome to your lakefront home—where every day begins with breathtaking views of Cold Lake and ends with sunsets that feel like they were painted just for you. Perfectly situated on sought-after Kinosoo Beach, this fully developed, custom home offers the lifestyle so many only dream of. The lower level offers a family room with French doors, a guest bedroom and bath, laundry, storage, and a separate entrance. Zoned in-floor heating on the lower level and in the oversized 20’x38’. Upstairs, the heart of the home boasts a kitchen and sitting area with a gas fireplace, surrounded by sun-flooded windows that frame stunning lake views. A garden door leads to an elevated front deck—perfect for sipping your morning coffee to the gentle sound of waves. 3 bedrooms and 2 bathrooms upstairs provide ample space for the whole family. While this home shines as a forever family retreat, its history as the top-rated Airbnb in the Lakeland area adds a compelling opportunity for those interested in flexible living. (id:57557)
87 Conarty Crescent
Whitby, Ontario
Stunning Modern 4-Bedroom, 3-Bath Home in Whitby's Most Sought-After Neighborhood! This beautifully designed open-concept freshly painted home is flooded with natural light and boasts 9 ceilings on both the main and second floors, creating an airy and spacious feel. The master suite features a luxurious 10 tray ceiling and a 5-piece ensuite with a frameless glass shower and soaker tub. The gourmet kitchen is a true highlight, featuring granite countertops, a breakfast bar, and sleek stainless steel appliances. The main floor, staircase, and second-floor hallway are finished with elegant hardwood flooring. Additional features include: Electric fireplace for cozy ambiance, Zebra blinds for stylish light control Granite countertops throughout Central A/C for year-round comfort, Located close to transit, Highways 401/407/412, gyms, shopping, scenic trails leading to a conservation area, and the renowned Thermea Spa Village this home offers the perfect blend of luxury, comfort, and convenience. Don't miss out on this incredible opportunity schedule your private viewing today! (id:57557)
113 Walden Mews Se
Calgary, Alberta
Tucked on a quiet, family-friendly cul-de-sac in one of Calgary’s most thoughtfully designed communities, 113 Walden Mews SE is more than a home—it’s where life unfolds beautifully. Originally crafted as a showhome, this 4 bedroom, 3.5 bath home with a walk-up basement is a true statement piece, seamlessly blending upscale design with energy-efficient innovation. Step inside and feel the difference. Soaring 9-foot ceilings and gleaming hardwood floors (updated 2023) invite you into a space that feels open, yet warm & inviting. The heart of the home—an elegant kitchen dressed in a dark rich maple cabinetry and anchored by a generous island w/ quartz waterfall counters—offers the perfect setting for everything from quiet morning coffees to lively dinner parties. A corner pantry keeps things tucked away, while the sunny breakfast nook overlooks the beautifully landscaped southwest backyard. The living room is all about cozy elegance, with a sleek contemporary fireplace wrapped in chrome detailing—ideal for curling up on Calgary’s crisp evenings. Upstairs, the expansive bonus room creates a flexible sanctuary for family movie nights or work-from-home comfort. The primary suite is a personal retreat with a spa-like ensuite and an oversized walk-in closet you’ll never outgrow. Two more bedrooms offer space to grow, rest, or create. The fully developed basement offers unlimited possibilities. This level features a spacious rec room (w/ built in kitchenette), 4th bedroom, an additional full bath, lots of storage space, & a separate walk-up entrance—perfect for guests, a home business, or future suite potential (subject to approval and permitting by the city/municipality). Step outside and soak in the sun on your private southwest-facing deck, surrounded by a fully fenced yard that’s ready for backyard games, evening BBQs, or a quiet glass of wine under the stars. The pergola is a custom size for the deck & the shed is included. This is a home built with intention: Certified Built Green, solar-ready, and equipped with a two-zone high-efficiency furnace, low-E windows, newer hot water tank (2024), newer hail resistant roof (2023), A/C, updated light fixtures, low-flow toilets, and built-in speakers throughout the great room, bonus room, and primary suite. Every detail speaks to quality, comfort, and a forward-thinking lifestyle—perfect for families who want it all. When you need to venture out, everything is close at hand—shopping, trendy cafés, fitness studios, and everyday essentials, all within minutes. Just a 2 minute walk to Save On Foods and Shoppers Drug Mart. Quick access to Macleod Trail and Stoney Trail puts the entire city within easy reach, whether you're commuting downtown or escaping to the mountains. Ready to write your next chapter in Walden? Schedule your private tour today and see why this home truly stands apart. (id:57557)
Lot 11 Miller Drive
Hamilton, Ontario
Welcome to LOT #11 Millers Drive Ancaster. this luxurious 1550 Sqft bungalow, where elegance meets comfort. With 10-foot ceilings and hardwood flooring throughout, this home exudes sophistication. The custom-built kitchen, complete with granite countertops, is a culinary haven. Three spacious bedrooms, including a master suite with an ensuite bathroom, offer relaxation and privacy. With three full bathrooms, convenience is paramount. The property features a two-car garage and sits on a generous 50 by 115 lot. Experience the epitome of refined living in this stunning residence, where luxury and style harmonize effortlessly. (id:57557)

