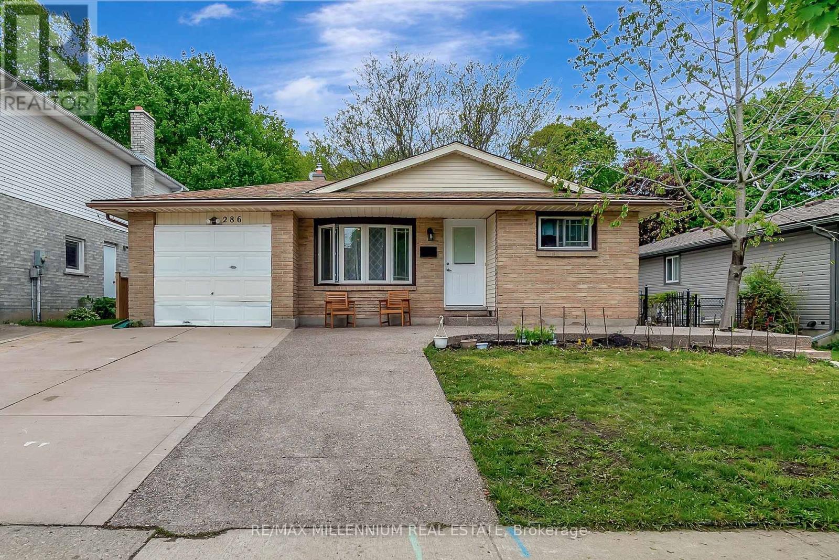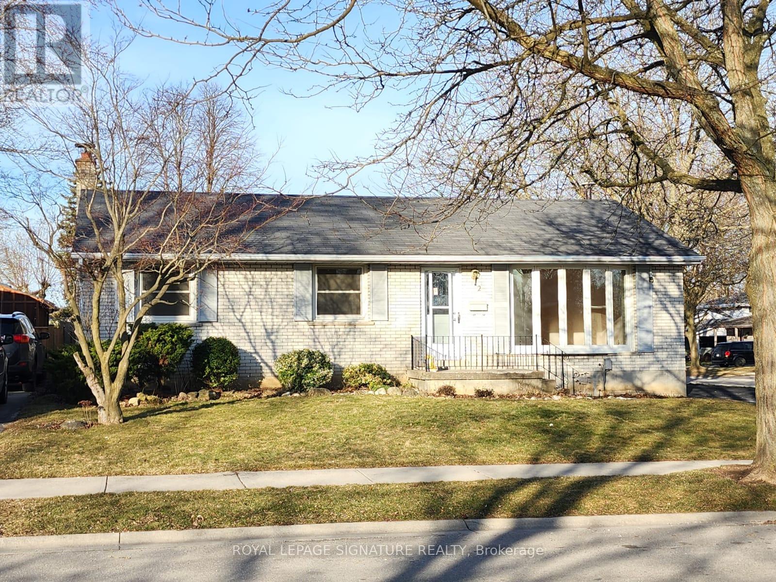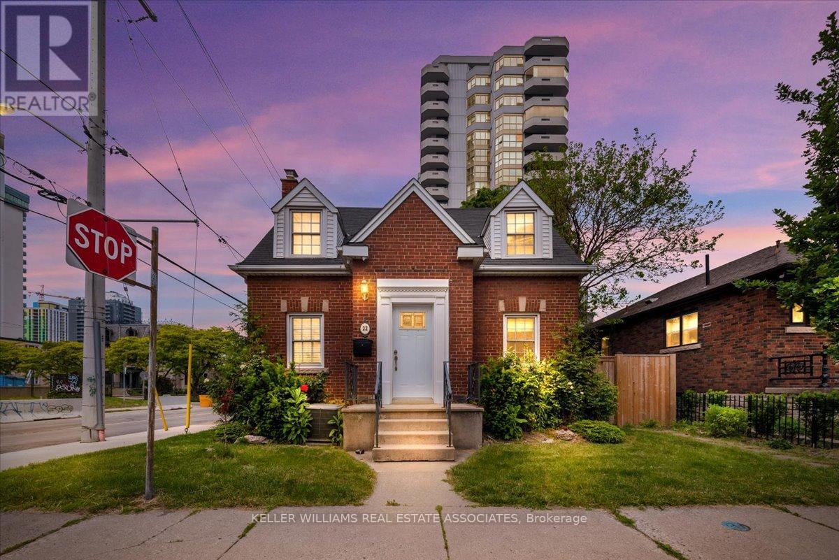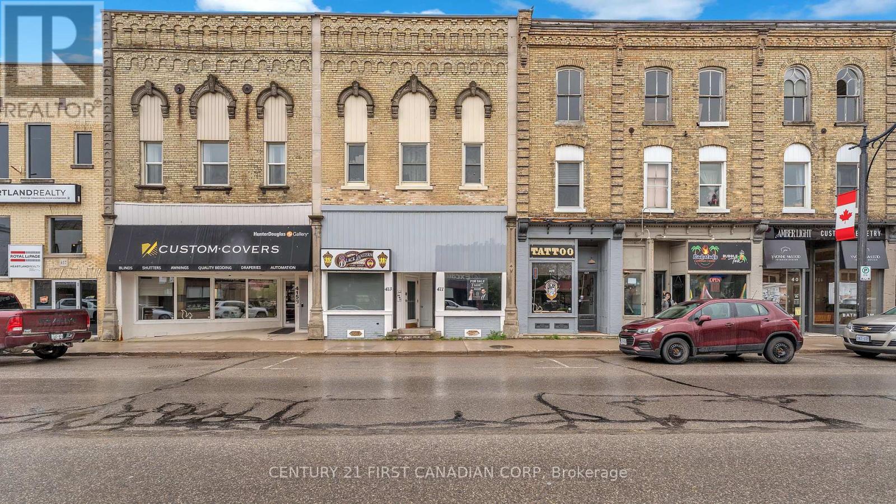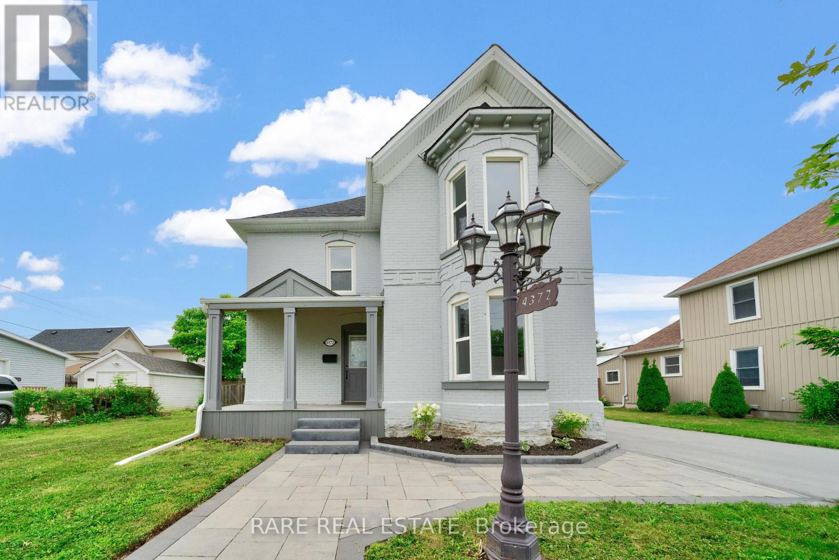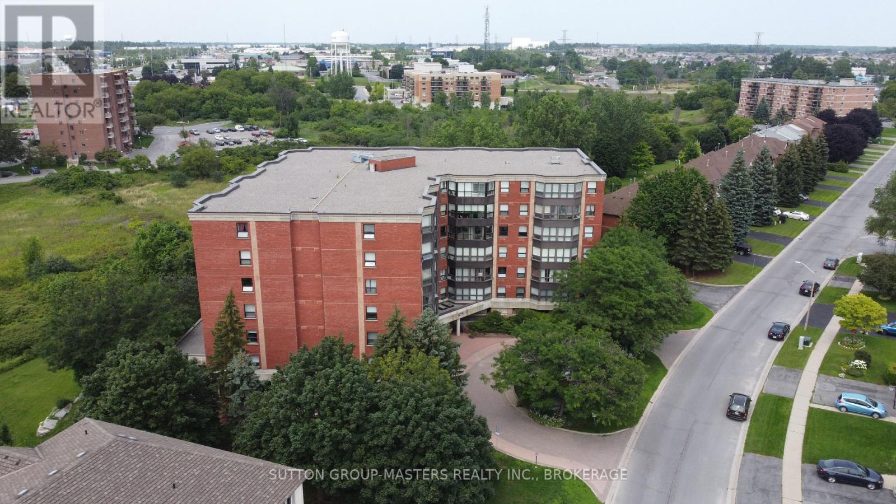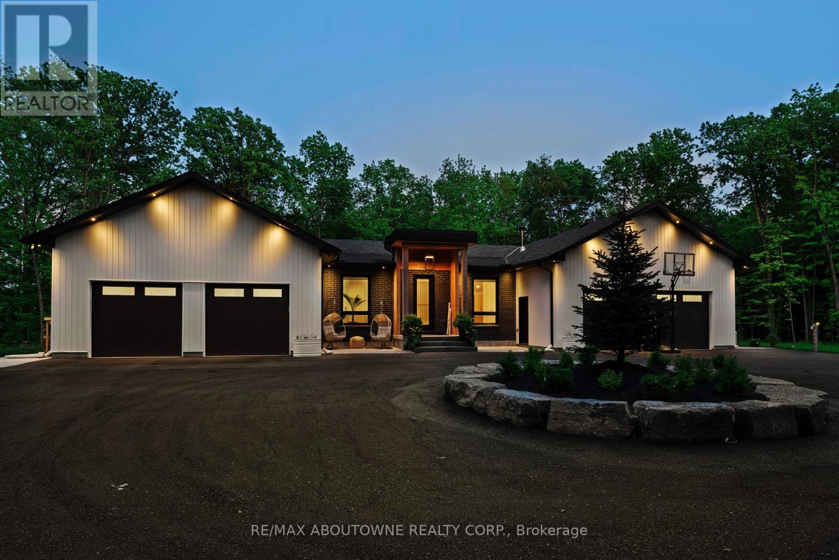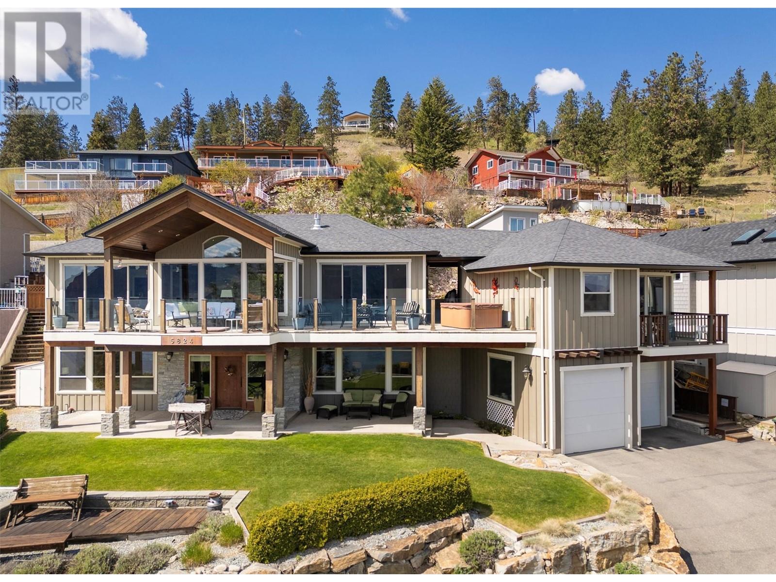286 Driftwood Drive
Kitchener, Ontario
Well maintained 3-bedroom backsplit home with two income generating units-a newly renovated 1 bed 1 bath unit with its own kitchen and a 2 bedroom basement suite. Separate side entrance for both units. Large backyard with tons of outdoor possibilities. Located in the desirable Forest Heights neighbourhood, close to schools, parks, shopping, and transit. Great opportunity for first time buyers or investors! (id:57557)
2 Morning Dew Drive
Brantford, Ontario
Located on a quiet street in a wonderful family oriented community, this beautifully maintained bungalow home is ripe for the purchase. Owned by one family since 1969, it has never been on MLS. Built to last, it is an all brick detached home in the North end of Branford and close to schools, public transit, the mall, and shopping centres are close by. Also Minutes to the 403, for easy highway access.This home offers families a spacious kitchen with a large, but cozy living room for family gatherings, 3 bedrooms, including a large master bedroom, one 5 piece bathroom, includes a jacuzzi and 2 piece bathroom in basement. This home can easily convert to a two family home. This lovely house features a 2 year old furnace and a new roof completed in 2012.With its large backyard and in-ground pool, the space is ideal for outdoor entertainment. (id:57557)
22 Wesanford Place
Hamilton, Ontario
Superbly renovated and full of charm, this 2-storey gem in the heart of Hamiltons coveted Durand District is a rare find! Just a short walk to downtown, GO Station, Hess Village, and Locke Street. Enjoy a beautifully redesigned open-concept kitchen with quartz countertops, breakfast bar, stainless steel Whirlpool appliances, marble backsplash, and ample cabinetry. High-end finishes throughout, including luxury vinyl flooring, pot lights, and a 4-piece Carrera-tiled bathroom. The finished walk-up basement adds flexibility with a 3-piece bath and kitchenette. Plus, enjoy a rear deck and private parking in the back on a concrete driveway. Move in and enjoy nothing left to do! (id:57557)
204, 1815 16 Street Sw
Calgary, Alberta
Welcome to your new home in vibrant Bankview—an established inner-city neighbourhood known for its walkability, character, and unbeatable access to downtown amenities. Just steps to the shops, cafes, and nightlife of 17th Avenue, this stylish condo offers the best of urban living in a peaceful residential setting. This one-bedroom unit is move-in ready and in excellent condition, featuring a modern, efficient layout with smart design choices throughout. The open-concept living space is grounded by warm engineered walnut hardwood floors and highlighted by sleek ebony shaker-style cabinetry, granite countertops, and a beautiful mosaic tile backsplash in the kitchen. Stainless steel appliances and a space-saving European-style combo washer/dryer make for both form and function. A unique sliding door feature allows the bedroom to flow into the main living area for a loft-like feel or be closed off for complete privacy. The bathroom is beautifully appointed with porcelain tile floors and walls, an oversized walk-in shower with 10mm glass, and luxurious multi-head body jets. A granite counter with a drop-in sink completes the modern spa-like design. This unit also includes a rare titled parking stall—conveniently located right in front of the unit and equipped with an electrical plug-in that you can control from inside your suite. The complex is well-managed and maintained, offering peace of mind and ease of ownership for first-time buyers, investors, or those looking to downsize without compromise. Bankview is one of Calgary’s most desirable inner-city communities, filled with green spaces, bike paths, and local amenities. Enjoy quick access to downtown, Marda Loop, and public transit, all while living in a friendly and diverse neighbourhood with character and charm. If you're looking for a stylish, move-in ready home with all the perks of inner-city life—this is the one. (id:57557)
3 Bomber Drive
Bible Hill, Nova Scotia
Affordable & Move-In Ready Perfect for Students, Downsizers, or First-Time Buyers! Looking for a cozy, low-maintenance home thats close to everything you need? This 3-bedroom mini home is the perfect fitwhether youre a student, looking to downsize, or searching for the ideal starter home. Freshly updated with new cupboards and fixtures throughout, this home has a modern feel while still being warm and inviting. The newer heat pumps keep you comfortable year-round, and with all appliances included, you can move right in without the hassle of extra costs. Located just minutes from schools, shopping, and other amenities, you get the convenience of town without being right in the middle of it. Plus, with a brand-new oil tank and shed, youll have peace of mind knowing that big-ticket items are already taken care of. This home would also make a great addition to an investment portfolio as a rental property. Affordable, updated, and move-in readydont miss out! Contact your realtor to book your showing. (id:57557)
411 Main Street S
South Huron, Ontario
Welcome to 411 Main Street South, a prime mixed-use building located in the historic core of downtown Exeter, Ontario. This property offers exceptional cash flow potential because of main road high traffic. Contact for more information. Do not miss out on this great opportunity. (id:57557)
4372 Ontario Street
Lincoln, Ontario
Welcome To This Beautiful 2-Storey, Newly Renovated Victorian Century Home. The 66'x 165'Lot Is Surrounded By Mature Trees Spacious Enough To Accommodate A Garden, Inground Pool Or Kids Playhouse. This Property Is Walking Distance To Downtown Main Street & Amenities. Featuring A Side Entrance/ Walk Out Mudroom To The Main Floor, Open Concept Layout. Brand New Vinyl Flooring Throughout The Home Including Bedrooms, Ceramic Tiles In The Bathrooms, Berber Carpet On The Staircase And A Modern Touch Of Freshly Coated Paint Throughout. Bedroom On The Main Floor Can Be Converted To An Office Space. New Shingle Roof In 2022. Don't Miss This Incredible Opportunity! (id:57557)
607 - 675 Davis Drive
Kingston, Ontario
From the moment you step into Unit 607's welcoming foyer, this wonderful two-bedroom, one full bath corner unit condo in one of west Kingston's favourite condo buildings, King's Gate, feels like home. Sophisticated and stylish, this unit has been lovingly cared for, and offers many impressive amenities. Enjoy your morning coffee or nighttime beverage in your gorgeous solarium. This west-facing room is the highlight of the unit, offering incredible vistas of the city, and gorgeous sunsets. Large, attractive vinyl-clad windows promise ample natural daytime light and starry sky sightings. Modern ceiling fans, lovely light fixtures, elegant paint, and easy-care and stylish flooring throughout impress. The primary bedroom is spacious and functional, featuring many generous windows, a lighted walk-in closet, and a four-piece cheater ensuite, that opens into both the primary bedroom and hallway. Each of the bedrooms has two doors, allowing for ease of movement from room-to-room. The kitchen is handy and sleek, with a lovely backsplash, double sink, fridge, stove, dishwasher, microwave, and range hood. You'll love your in-unit laundry, two wall air conditioners, and a conveniently close-to-the-entry deeded parking spot with custom-built storage shed. This clean, well-maintained building features an onsite superintendent, indoor pool, party room with kitchen, pool table, and library, underground parking, security system, elevators, a wired-in fire safety system, and an outdoor patio with a barbecue for easy summer entertaining. Steps to the Cataraqui Mall, parks, trails, dining, worship, and close to the 401. Come view this pretty unit while you can! (id:57557)
295 Allen Road
Grimsby, Ontario
Prepare to be 'WOWED!" This custom built bungalow has been fondly branded "The Forest Home" as it is nestled on a stunning 6.39-acre wooded lot, offering unparalleled privacy and tranquility. The architecture of this home is exceptional, featuring double car garage on either side of the front entrance, creating a striking and balanced aesthetic. The thoughtful design adds to the overall curb appeal, making a stunning first impression. Experience the convenience and charm of single-level living in this approx 3,250 square foot masterpiece, designed in a modern farmhouse style with clean Scandinavian accents. The vibe it creates is elevated ,natural and simple, clean and airy but grounded and surrounded by the beautiful forest. The outdoor living space, offers covered dining, outdoor living, and a hot tub - lots of great entertaining space outside too! Step inside and be captivated by the spacious open concept layout, crafted for both entertaining and everyday living. This home features top-quality upgrades and finishes throughout. Too many upgrades to list! PLEASE BE SURE TO LOOK AT THE BROCHURE ATTACHEDFOR A LONG LIST OF QUALITY UPGRADES.. An unspoiled basement with a separate entrance holds endless possibilities whether you envision a cozy in-law suite, a home office, or an entertainment hub. The long driveway has been freshly treated with recycled asphalt and can accommodate many cars. Newly built and all to code. 40 ft well and brand new septic, so nothing to worry about. Property sides onto 40 Mile Creek. Situated just 6 minutes from downtown Grimsby, you'll have quick access to local shops and dining. Only 30 minutes away, you can explore Niagara Falls, visit many wineries, enjoy various attractions, or take in some history, shopping, or a spa day in Niagara-on-the-Lake. Hamilton and Burlington are also just a short 30-minute drive away. Plus, the new hospital will be conveniently located just 10 min away. Taxes have not yet been set. (id:57557)
5586 Highway 95
Edgewater, British Columbia
Discover your dream home with breathtaking mountain views! This beautifully appointed 3-bedroom, 3-bathroom residence is set on a spacious 6.7-acre lot. Enjoy an open floor plan with abundant natural light and a cozy living area that connects to the stunning outdoor landscape. The large deck is perfect for morning coffee or entertaining with friends. With ample outdoor space for recreation and relaxation, this property is a serene escape yet conveniently close to town. Don’t miss your chance to own this mountain paradise—schedule your tour today! (id:57557)
5824 Columbia Avenue
Peachland, British Columbia
Welcome to your dream retreat in the heart of Peachland! This stunning property offers breathtaking panoramic lake views, setting the perfect backdrop for luxurious living. The main house boasts 4 spacious bedrooms and 4 bathrooms, designed with comfort and elegance in mind. For added convenience, there's a separate, self-contained 1-bedroom suite perched above the double car garage, separated from the house by a breezeway, ideal for guests, rental income, or extended family. You'll also find ample parking for all your vehicles, RV, Boats and recreational toys. The private backyard is an oasis of tranquillity. Enjoy the cozy in-floor heating throughout the lower level of the home, ensuring warmth and comfort year-round. Also comes complete with a hot tub just off the primary suite’s deck, allowing you to soak in the views while unwinding with a glass of wine. This is an entertainer's dream house! (id:57557)
6101 96a Street
Grande Prairie, Alberta
JUST REDUCED - This is the Your Dream Home! California Ranch-style custom built home featuring amazing character & design-definitely one of a kind! Built on 2 city lots with custom landscaping, an outdoor heated pool with multiple decks & entertaining areas. This home offers 3,595 sq ft. on the main floor & a fully developed basement, a 312 sq ft 3-Seasons, & a 33’ x 33’ triple car heated garage. There are 4 bedrooms + an office on the main floor with potential for 2+ additional large bedrooms in the basement. The main entrance foyer is spacious & impressive & opens up into the living room that features a beautiful ledge rock fireplace, cedar vaulted ceilings & a back wall showcasing full size windows & garden doors to an outside patio deck. It is an absolutely lovely space with the perfect light. The kitchen is unique in design with a proper cooking/work area & an integrated informal dining area & desk area. There is a skylight in the main informal dining area which eliminates using electricity for lighting during the daytime. The formal dining room accessed through French doors from the kitchen easily seats a party of 12+ with design of wainscoting, coffered ceilings, & a bay window looking out onto the neighborhood private park. There is an office & 2 pc. bathroom near the garage entrance. In addition to all the storage in the kitchen, there is a lighted closet/pantry between the kitchen & the triple car Garage access, perfect for bringing in your groceries. The north end has 4 bedrooms & 3 full bathrooms. First is the primary bedroom with coffered ceilings & a fully renovated 5 pc. ensuite (large new soaker tub, new tile surround, new lighting) & a walk-in closet. There is a skylight in the ensuite & french doors to a back private outside patio. There are 2 additional bedrooms across the hall with a jack & jill bathroom (4 pc. & in-floor heat)& window seats. There is a spacious laundry room next to the bedrooms with tons of storage, a sink, & sewing area. Enjo y a 4th bedroom with it's own 3 pc. ensuite, vaulted cedar ceilings & a skylight; or this room could be a library, office, exercise room-it has a wood fireplace with ledgestone rock & has an entrance from the bedroom wing hallway, or the Living Room & also features french doors to enjoy a back patio the primary bedroom accesses. The fully finished basement has a pool table area, a dance floor, a home theatre area, & a bar. The theatre area is an open room, with a projector, & pull-down screen. There are 2 large bedrooms in the basement with a bathroom (large steam shower with cedar benches). The utility/storage room in the basement has 2 boilers for the in-floor heat throughout the house, hot water heater & the main shut-off for the in-ground sprinkler system. The yard is an oasis of privacy that is fully fenced & has several custom decks, a kidney-shaped heated salt water in-ground pool with a concrete deck(non-slip surface). This whole property is very impressive with many features! (id:57557)

