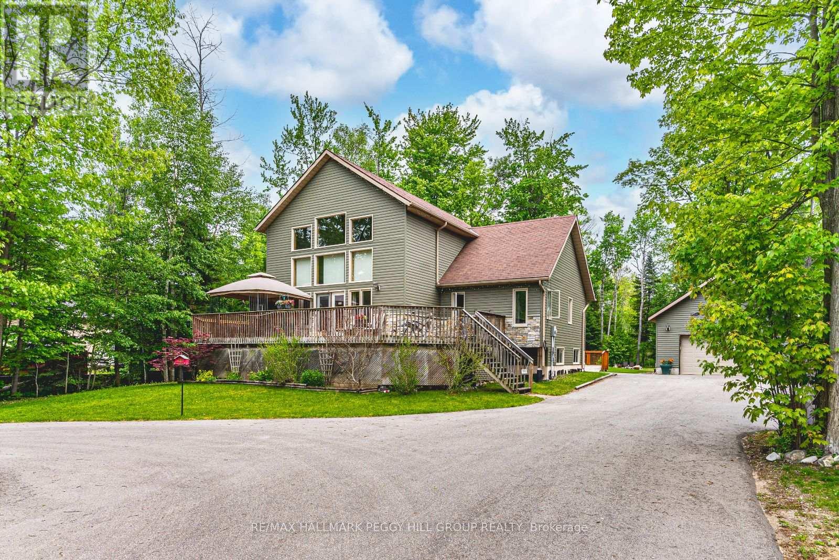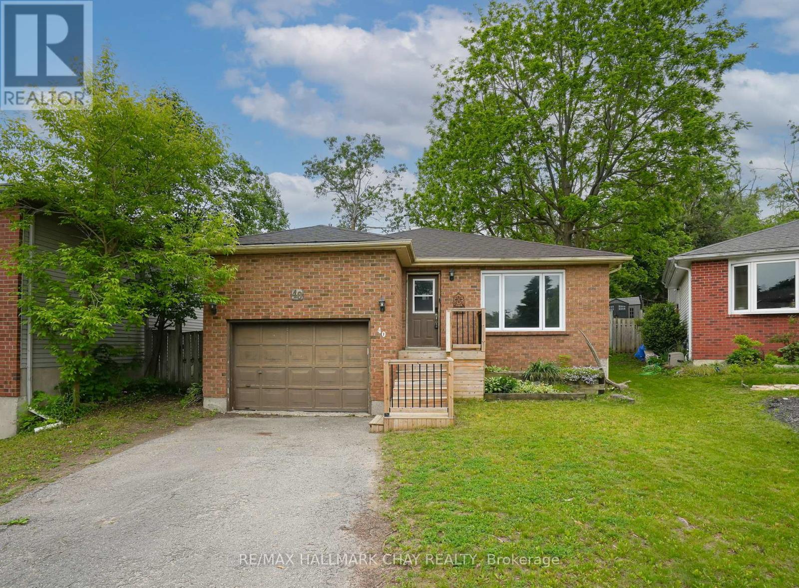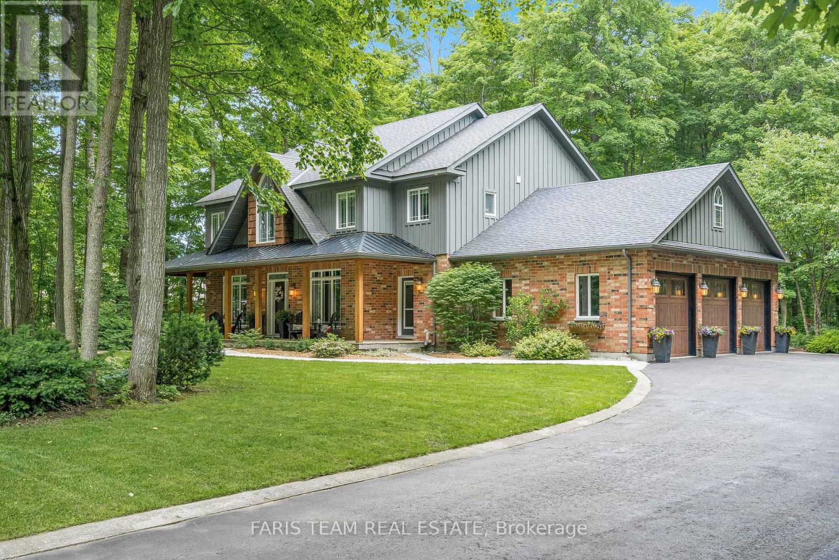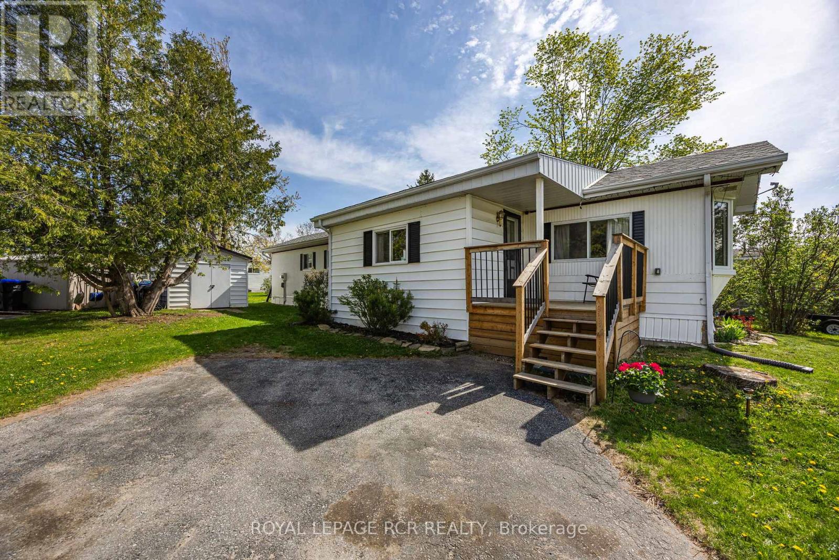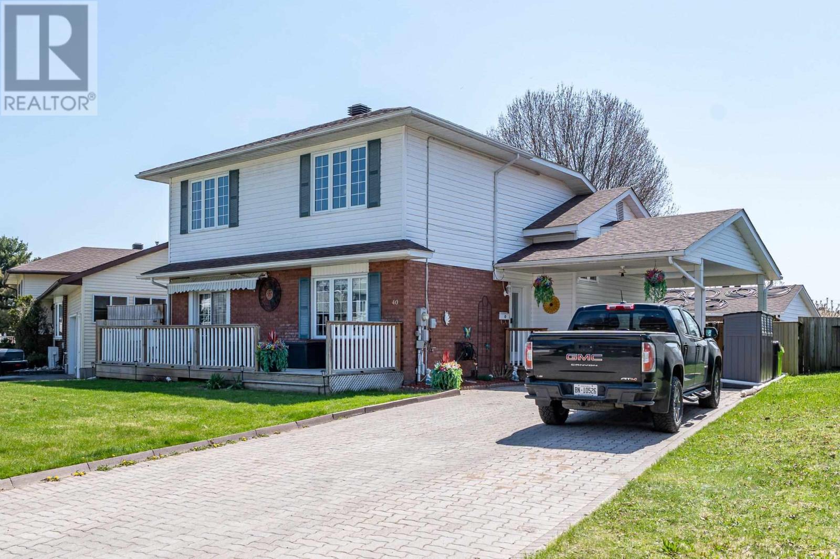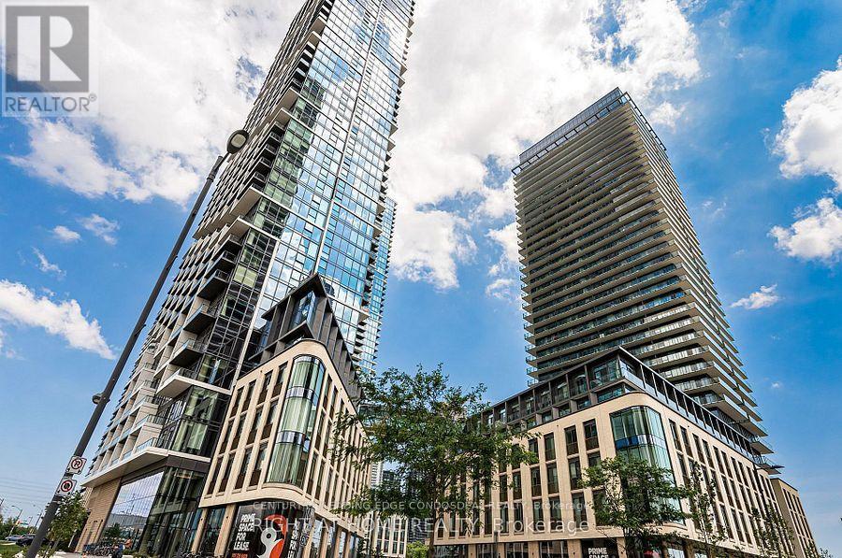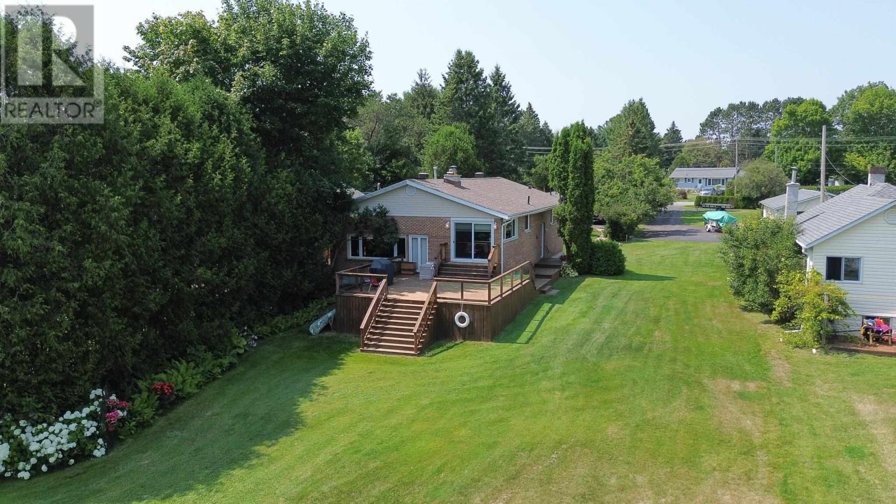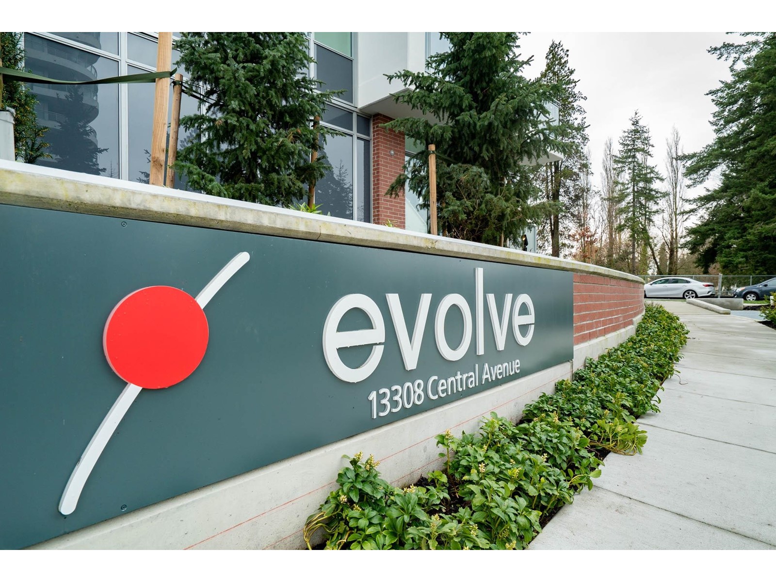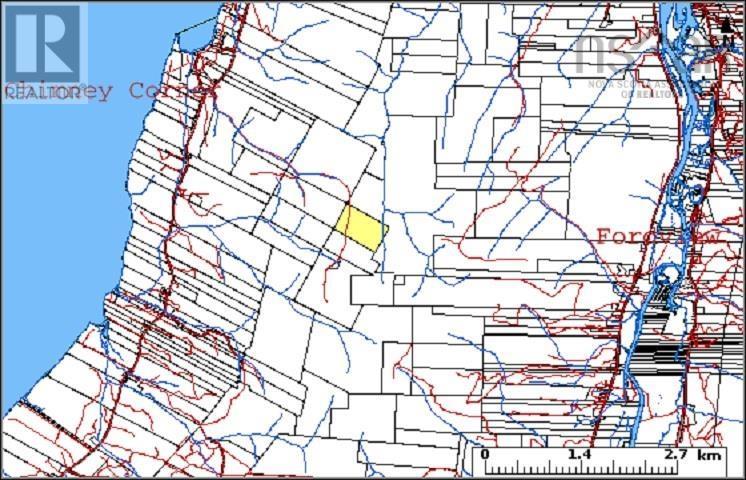508 - 75 Ellen Street
Barrie, Ontario
LAKESIDE LIVING MEETS DOWNTOWN ENERGY IN THIS RENOVATED CONDO FOR LEASE! Live where the city buzz meets the bay breeze. This beautifully renovated condo in downtown Barrie puts you front and centre to everything that makes this city tick. Roll out of bed and hit the waterfront trail across the street, stroll to Centennial Beach, grab a latte downtown, or catch the GO Train. You're surrounded by the city's best restaurants, shopping, nightlife, fitness centres, parks, the boat launch and more. Inside, the vibe is fresh and open with newer laminate flooring throughout and sweeping views of Kempenfelt Bay from your private balcony. The kitchen brings serious style with granite countertops and high-end black stainless steel appliances. Two bedrooms offer space and privacy, including a primary with a walk-in closet and 4-piece ensuite featuring a soaker tub, plus a second bedroom with its own 3-piece ensuite. A newer in-suite washer and dryer, one exclusive covered parking space, and full access to standout amenities including an indoor pool, hot tub, sauna, fitness centre and party room round out the package. Water and building amenities are included in the lease. This is lakeside living with downtown energy and its ready for you now! (id:57557)
134 Spruce Street
Tiny, Ontario
A CUSTOM-BUILT STUNNER WITH OVER 3,400 FIN SQFT, COZY CHARM & THE BEACH JUST STEPS AWAY! Perfectly placed beneath a canopy of lush, mature trees in Tinys sought-after Woodland Beach neighbourhood, this custom-built 5-bedroom showpiece constructed in 2011 sits on an epic 114 x 325 ft lot surrounded by upscale, newly built homes. Peaked rooflines, a wraparound deck, architectural windows, landscaped gardens, and a tree-lined triple-wide driveway with ample parking welcome you home. The great room delivers with a jaw-dropping wood-plank cathedral ceiling, floor-to-ceiling windows, and a stone gas fireplace. Throughout the home, character shines through with pine plank vaulted ceilings, solid pine doors, and a warm pine staircase that ties it all together. The kitchen is all function and style with two-tone cabinetry, gas range, centre island, pantry, and a walkout to the covered back deck. The main floor laundry room makes life easier with storage cabinetry, washer and dryer on pedestals, a closet, and a second walkout. The layout just makes sense, offering a massive main floor bedroom with 4-piece ensuite, jacuzzi tub, and walk-in closet, plus a second bedroom tucked on the opposite side of the home for added privacy. Upstairs, the primary retreat brings the wow with a private balcony, 4-piece ensuite, and walk-in closet. The finished basement adds even more space with a large rec room and two additional bedrooms. Unwind in a backyard built for real life, complete with a stone fire pit, built-in chicken coop, loads of grassy space, and a covered deck with a wheelchair-accessible ramp leading to the yard and driveway. Walk to the beach, Tiny Family Foodmart, LCBO, and Beer Store. Close to dining, shopping, and the worlds longest freshwater beach in nearby Wasaga Beach, plus everyday essentials in Elmvale. Easy access to boating, biking, hiking, skiing, snowshoeing, snowmobiling, tubing, and exploring Tiny Marsh! (id:57557)
40 Engel Crescent
Barrie, Ontario
Welcome to this move-in-ready side split home that offers an abundance of functional living space and exceptional value. This affordable gem is thoughtfully designed to suit a variety of lifestyles whether you're a first-time buyer looking to enter the market, a downsizer seeking comfort and convenience, or a growing family in need of space to spread out. Inside, you'll find a bright and inviting layout with multiple living areas, spacious bedrooms, and smartly designed zones for relaxation, work, and entertaining. The home's versatile floor plan adapts easily to your needs, making it both practical and comfortable. It also features an upgraded kitchen with newer appliances, flooring, large primary with ensuite bath and walk in closet, inside access from the garage, newer roof & AC. Convenient location, close to downtown Barrie, public transit and with easy access to Highway 400. Don't miss the opportunity to own this turn-key property that delivers flexibility, affordability, and lasting value all in one. (id:57557)
16 Green Mountain Court
Oro-Medonte, Ontario
Top 5 Reasons You Will Love This Home: 1) Exquisite custom-built 4-bedroom sanctuary, nestled in the heart of a coveted rural enclave, boasting over 4,600 square feet of luxurious living space 2) Step into an entertainer's paradise on the main level, where a grand eat-in kitchen adorned with a stunning walnut island and top-of-the-line Thermador appliances awaits, along with a formal dining room, a cozy great room warmed by a wood fireplace, and a secluded office, all adorned with 100-year-old reclaimed Elm hardwood flooring, every corner exudes elegance 3) Embrace tranquillity on nearly 2-acres of lush, mature trees, offering a haven of seclusion and serenity 4) Added luxury of a finished basement, complete with a spacious recreation room, alongside a second office and a hobby room, providing ample space for relaxation and leisure 5) An ultimate haven for outdoor enthusiasts, with convenient proximity to skiing, biking, golfing, hiking, and more, with easy access to Highway 400 and just a short 15-minute drive to the vibrant city of Barrie. 3,286 above grade sq.ft. plus a finished basement. Visit our website for more detailed information. (id:57557)
17 Balantrae Drive
Oro-Medonte, Ontario
Affordable Living could be less than Renting. Welcome to a Peaceful Country Setting in Fergushill Estates. Close to town with many amenities and several Lakes close by. Don't miss this opportunity to get into the Housing Market. This mobile home offers 2 bedrooms with 1 - 4 pce Washroom. Enjoy sitting on your front deck having your morning coffee. Walk into this home through the convenient mudroom with sitting area and storage. Living room with a nice bright bow window having vinyl flooring is open to the kitchen which is nice for entertaining. Spacious size primary bedroom with closet & window. Concrete Patio out back great place to BBQ. New updates include all plumbing, nicely renovated washroom with deep tub, plywood replaced, toilet, fixtures. Electrical all checked with new receptacles, Furnace 2024, Roof 2014, newly painted. Smart Thermostat. New Land Lease fees to Buyer: $743.00 (Rent $655 Tax $55 Water $33) Application Fee to Buyer is $250 for Park Approval. Please include Condition for Park Approval for 7 Business Days. (id:57557)
40 Taskar Dr
Sault Ste. Marie, Ontario
Welcome to this spacious and beautifully maintained 4-bedroom, 2-bathroom home located in one of the area’s most desirable neighbourhoods. Walking distance to Birchwood Park. This home offers the perfect blend of privacy, comfort, and convenience. Step inside to an open-concept main floor area ideal for entertaining, featuring a seamless flow between the living, dining, and kitchen areas. Patio doors leading to a private deck. The second level boasts three generous bedrooms and a 4-piece bathroom, perfect for family living. Retreat to the massive primary bedroom located on its own private level, complete with a gas fireplace and a walk-in closet for ultimate comfort and privacy. The lower levels are fully finished and versatile—Basement Level 1 features a spacious family room with additional space for a home office and gorgeous 3 piece bathroom, while Basement Level 2 includes a large rec room with a bar, a laundry room, and a utility area. Just in time for summer, your backyard oasis awaits! Enjoy the inground kidney-shaped pool surrounded by luxury stamped concrete, a perfect space for relaxing or entertaining. The massive pool house is insulated, heated, and fully wired. Yard is fully fenced. Home is gas heated and cooled with central air-conditioning. This home truly has it all—space, style, and a prime location. Don’t miss out—schedule your private viewing today and discover if this exceptional home suits your lifestyle! Current owner willing to teach new owner how to operate and maintain the pool and pool equipment. Pool is low maintenance and is salt water. (id:57557)
213 Woodbridge Avenue
Vaughan, Ontario
Here Is The One You've Been Waiting For! True Pride Of Ownership Throughout. Located In The Vibrant Woodbridge Ave Neighbourhood, Only Steps To Everything Market Lane Has To Offer, From Shopping , Chic Boutiques, Restaurants & So Much More. This Townhome Does Not Fall Short Of It's Prestigious Location. Tasteful & Elegant Finishing Highlight This Home With Southerly Exposure For Plenty Of Natural Light. Engineered Hardwood Flooring & New Ceramic Tile On The Top 2 Floors, Oak Staircases With Wrought Iron Pickets, Renovated Family Sized Kitchen With A Custom Backsplash A Breakfast Bar & Renovated Bathroom. Free Flowing Open Concept Floor Plan & The Lower Level Features A Walk Out + A Walk - In From The Garage. You Will Be Proud To Call This Place Home! (id:57557)
1906 - 1000 Portage Parkway
Vaughan, Ontario
Luxurious 1 Bdrm Plus Den As 2nd Bdrm + 2 Bath Unit In The Heart Of Vaughan At The Brand NewTransit City 4 Condos! This OpenConcept Unit Features Floor-To-Ceiling Windows W/ Lots Of Natural Light, Laminate Flooring,Granite Counter Tops, Modern Finishes,Walkout To ALarge Balcony W/ Unobstructed Views, & Amazing Condo Amenities! Prime Location - Steps ToPublic Transport/Subway, Restaurants, Shopping,Entertainment, Hwy 400/407, & Much More (id:57557)
1105 - 2916 Highway 7
Vaughan, Ontario
Luxury 1 + 1 Bed, 2 Bath at Nord Condos! Bright, open-concept layout with high ceilings & floor-to-ceiling windows. Large west-facing balcony with sunset views. Modern kitchen with quartz counters & built-in appliances. Den with sliding door-ideal 2nd bedroom or office. Two full baths, double closets, premium finishes. Includes parking, locker & resort-style amenities. Steps to VMC Subway, Hwy 400/407, shops, dining & more! (id:57557)
331 River Rd
Sault Ste. Marie, Ontario
Dreaming of waterfront living in town? Then make this one home! Welcome to 331 River Road, a well maintained 4 bedroom, 2 bathroom brick bungalow that boasts over 1600sq ft of main floor living space! The 343 foot deep waterfront property features a year round dock, awesome southern exposure for those warm summer days, an oversized 22'x22' deck that's great for entertaining, paved driveway and 16'x40' detached garage. Inside shows well featuring an updated kitchen with granite counter tops, hardwood flooring, updated 4-pice bath, beautiful water views, gas fireplace in the upstairs living room as well and the downstairs rec room. This home also has vinyl windows, updated shingles approximately (3yrs old), new gas hot water tank, 200 amp panel and tons of storage. Don't miss out on this opportunity to own a waterfront home in the city! Call today to book your private showing! (id:57557)
2907 13308 Central Avenue
Surrey, British Columbia
Welcome to EVOLVE: Resort-style living in the heart of Surrey! This 29th Floor 1BED/1 BATH home has everything you've been searching for. Fabulous building amenities include a skydeck & lounge, theatre, fitness facility & more. Step inside and let towering windows lead you toward the exquisite cityscape views & large private balcony. The living space is open concept, featuring stainless steel appliances and quartz counters in the Kitchen. Frosted doors reveal a tranquil bedroom with spacious mirrored closet. 1 Parking Stall and 1 Storage Locker come with this home, Surrey Central Skytrain is a short walk away + Central City Shopping, T&T, SFU, and Kwatlen Uni. Indulge in Evolve's incredible location and offerings - perfect for students, Downtown Van commuters, & investors. Give us a call! (id:57557)
Shore Road
Chimney Corner, Nova Scotia
Have you been looking for a wooded lot. A place to hunt. A very private location to call your own. Wilderness and wildlife surrounding you. This is the spot. 60 acres of wooded land. A great place to set up camp. Use your ATV. Explore nature. (id:57557)


