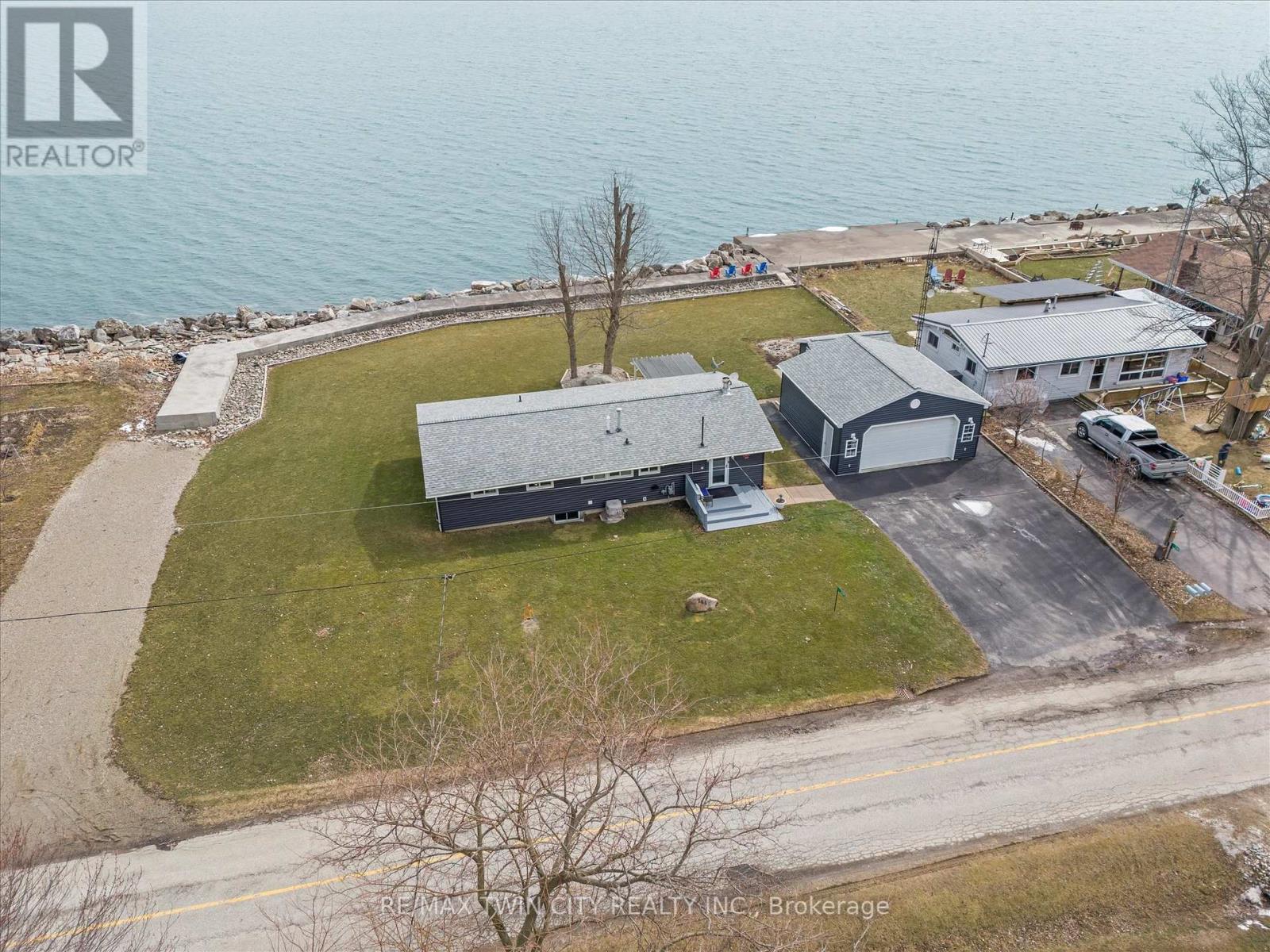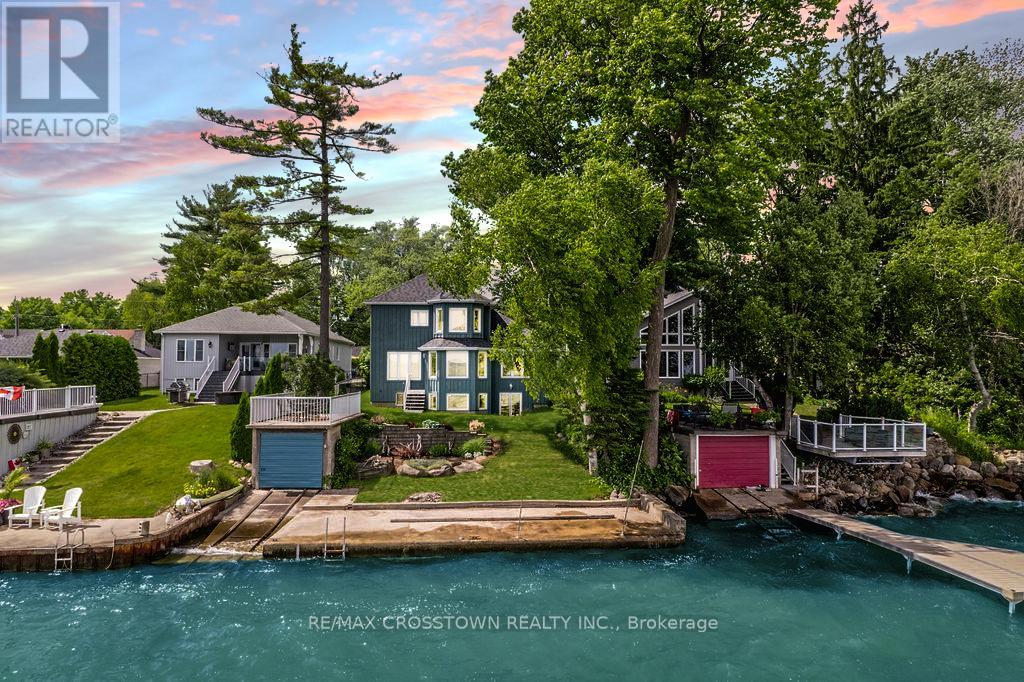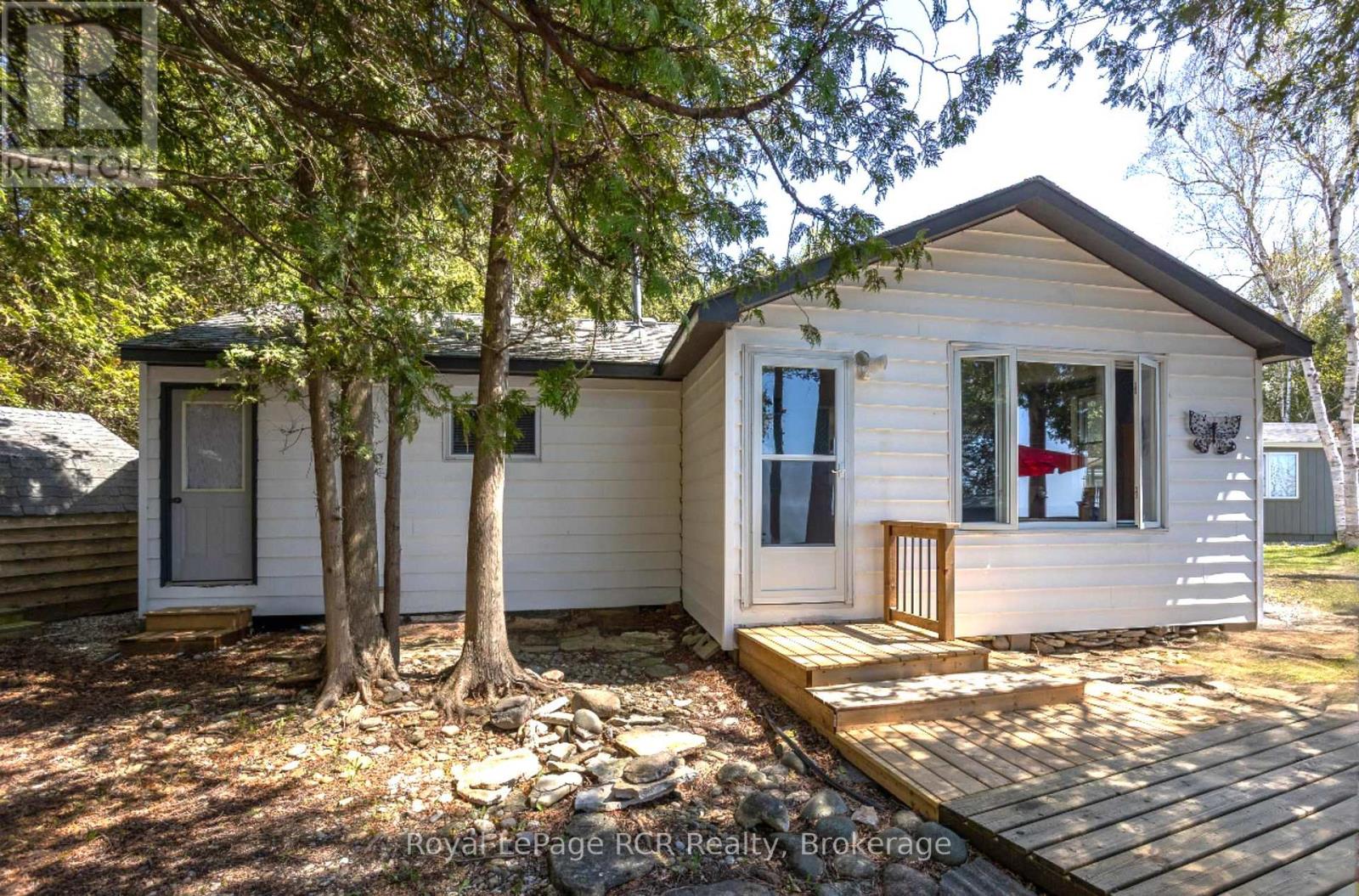7, 714040 71 Range Rd
Rural Grande Prairie No. 1, Alberta
VACANT LOT AND IMMEDIATE POSSESSION!!! This 5.46 acre lot is ready to build on and zoned CR 5 country residential. Enjoy the convenience of being just minutes from Grande Prairie, where you’ll find a variety of amenities to suit your lifestyle. With flexible options for build-to-suit and carrying options available, your vision can become a reality. Don’t miss out on this incredible opportunity to invest in a community. For more details and to explore your options, call Sean today! Your dream home is just a lot away! (id:57557)
24 Grandville Circle
Brant, Ontario
Stunning 4-Bed, 4-Bath Detached Home Located In The Heart Of Paris, Ontario. Built In 2021,This All-Brick Carnaby Home Is Packed With Upgrades And Nestled On A Gorgeous Lot With No Rear Neighbors. Home Features An Elegant Double Door Entry, 9Ft Ceiling, Oak Staircase, Pot-Lights and Hardwood Floors Throughout The Open-Concept Main Floor. The Kitchen Boasts Quartz Counters, and a Kitchen Island perfect For Entertaining! Upstairs, Enjoy The Convenience Of An Upstairs Laundry, Spacious Bedrooms, Primary Suite With A W/I Closet And Ensuite Bath. The Basement Features Oversized Windows And A Separate Entrance, Offering Endless Potential For A Future In-Law Suite Or Income Opportunity. Family Friendly Neighborhood Close to Schools, Shopping Area, And Other Amenities. (id:57557)
244 Cotterie Park
Leamington, Ontario
Stunning Waterfront Property on Lake Erie This exceptional 150 waterfront property offers breathtaking panoramic views of Lake Erie and a sprawling 138 deep lot with a vegetable garden, storage shed, and a spacious deckperfect for outdoor relaxation. Step inside this updated ranch-style bungalow, where modern updates blend seamlessly with cozy charm. Featuring 3 bedrooms and 2 full bathrooms, this home is designed for comfort and convenience. The renovated kitchen boasts quartz countertops, a large island with breakfast bar, a double pantry, pull-out drawers, stainless steel appliances, and ceramic flooring. The adjoining dining area offers stunning lake views, making every meal a scenic experience. The spacious great room is a showstopper, with vaulted ceilings, wall-to-wall windows showcasing the water, and a wood-burning stove that adds warmth and ambiance during cooler months. Custom window blinds adorn every window, ensuring privacy while preserving the spectacular views. For added versatility, a twin Murphy bed in the bedroom closet provides an extra sleeping space for guests. Additional features include: Main floor laundry 24x24 detached garage Parking for 4 vehicles in the main driveway, plus an additional gravel driveway for up to 8 more The shoreline has undergone extensive reinforcement to prevent erosion, featuring tons of armour stone, a 7+ concrete break wall, and a drainage system for lasting stability. Recent updates include the roof, furnace, siding, air conditioning, and kitchen. Located just 15 minutes from Point Pelee National Park and 1 minute from Hillman Beach, this home is also a short drive to the charming towns of Wheatley and Leamington, where you'll find all necessary amenities. Whether youre searching for a peaceful year-round retreat or a perfect family getaway, this stunning lakeside property offers an unparalleled lifestyle of tranquility and natural beauty. Relax at the lakeyour dream home awaits! (id:57557)
88 Haliburton Crescent
Red Deer, Alberta
Welcome to this well maintained character bungalow sitting on a large spacious lot! Tucked away on a serene and private close. This 3-bedroom, 2.5-bath home offers original hardwood floors on the main a large loft above with 2 pc ensuite. The basement features an illegal suite with separate entrance with one bdrm and 3pc bath. Shared laundry room is located in the basement. Close proximity to schools, shopping, and transit. (id:57557)
38 Papple Road W
Brant, Ontario
Zoned M3 in Brant County by-law. Outside storage. Ideal for Tractor Trailer parking and construction yard. Owner will partition into smaller plots if necessary. Owner will Design Build to suit. Land all levelled. Hard surface installed throughout. (id:57557)
776 Monck Road 45
Sebright, Ontario
Discover an exceptional opportunity to own a spacious 6-bedroom, 3-bathroom side split home set on a stunning riverfront property over 7 Acres. This charming residence features cedar siding, metal roof, main floor laundry, vaulted ceilings, and large, updated windows that invite ample natural light. The home is warmed by multiple heat sources, including a cozy propane fireplace installed in 2014 and an outdoor wood boiler. Ideal for a large family or multiple generations, the house boasts 3 above-grade kitchens, 3 living rooms, numerous walkouts, and wooden decks. Outdoor enthusiasts will love the property's frontage along Head River, complete with a deck overlooking 2 sets of rapids. Additional features include a 1,500 sq. ft. heated shop with great exposure along Monck Rd., a metal driveshed, outbuildings, chicken/duck coops, an above-ground pool, a pond surrounded by trees, and scenic views. The location is perfect for nature lovers, being close to many lakes, Crown Land, ATV/snowmobile trails, and more. An easy 20 minute drive to Rama or Atherley Narrows. This home offers both tranquility and adventure right at your doorstep. (id:57557)
6730 Still Meadow Way
Ottawa, Ontario
Construction is underway on this exceptional custom-built bungalow, set to be completed by Fall 2025. Thoughtfully designed with both luxury and practicality in mind, this home offers a well-planned layout that provides comfort, privacy, and modern elegance. Featuring three spacious bedrooms, each with its own ensuite bathroom. This home is ideal for families or those who enjoy having private retreats for guests. A main floor den offers the perfect space for a home office, library, or study, providing versatility to suit your lifestyle. The open-concept design is enhanced by soaring cathedral ceilings, large windows that flood the space with natural light, and high-end finishes throughout. The heart of the home is the beautifully designed living area, where the kitchen, dining, and great room flow seamlessly together, making it perfect for entertaining or everyday living. The fully finished basement expands the living space even further, offering endless possibilities for a recreation area, home gym, media room, or additional guest accommodations. A standout feature of this home is the three-car garage, which not only provides ample storage and parking space but also includes a convenient staircase leading directly to the basement. This smart design adds extra functionality and accessibility, perfect for families who need additional storage or private access to the lower level. The exterior of the home will feature a sophisticated blend of stone and brick, creating a timeless and elegant curb appeal. This is a rare opportunity to own a brand-new custom home with the ability to personalize the finishing touches to match your style. Buying now offers more opportunity for customization. A full list of builder specifications is available upon request. Taxes have yet to be assessed. Don't miss your chance to make this dream home your reality. ** Property taxes reflect vacant land, not yet assessed. (id:57557)
87 Hidden Creek Point Nw
Calgary, Alberta
Step into this immaculately renovated walkout two-storey with breathtaking, unobstructed valley views in one of Hidden Valley’s most coveted locations. Every inch of this home has been thoughtfully curated with permitted renovations, designer upgrades, and functional luxury. You’ll fall in love with the fully renovated kitchen featuring quartz countertops, soft-close drawers, herringbone tile backsplash, under-cabinet lighting, a coffee station, walk-through pantry, and even a cabinet surprise above the fridge. Enjoy morning light from the oversized windows and relax at night with a glass of wine from your beverage fridge—or head down to your custom-designed wine cellar with a second wine fridge in the walkout basement. The open-concept main floor boasts knockdown ceilings, hardwood floors throughout, new light fixtures, and incredible natural light from the recently replaced west-facing windows (main & basement levels). The upper-level bathroom has been fully redone with dual sinks, a soaker Crowfoot tub, and high-end finishes. Comfort was key in every upgrade: enjoy in-floor heating in the walkout basement, a fully insulated garage, and smart storage features like a massive lower-level storage room, and a hidden desk nook. Outdoors, take in sunsets and valley views you truly can’t replicate—and enjoy the peace of a quiet street with great neighbours. All screens included. All upgrades done with permits. This is a home you can buy with confidence and pride. (id:57557)
665 Lakelands Avenue
Innisfil, Ontario
Indulge In Luxury Living With This Stunning 5 Bedroom, 4 Bathroom Lakefront Home. Situated On Lake Simcoe, This Home Is Sure To Please! Magnificent Stone Exterior And Cozy Covered Porch Welcome You To A Bright, Sophisticated Interior Featuring A Spacious Eat-In Kitchen With Granite Countertops, Two Pantries, And A Main Floor Laundry Room. Enjoy The Huge Living Room With A Gas Fireplace Hookup And Hardwood Floors, Along With A Versatile Bedroom/Office And 3-Piece Bath. Upstairs, The Primary Bedroom Boasts A Walk-In Closet And Full Ensuite Bathroom, And A Guest Room Has Its Own Powder Room. The Finished Basement Offers Two Additional Bedrooms, A Second Eat-In Kitchen, A Large Living Room With Lake Views And Wine Making Room, Along with a private entrance/walkout to the back yard, the lower level would make a perfect In-Law suite. Out front is A detached double garage With A Reinforced Floor And Storage Loft, while lakeside is a Dry Boathouse with A Boat Ramp, Break Wall, And Rooftop Patio. Conveniently located Near Innisfil Beach Park, Shopping, Recreation And Other Amenities, This Home is A True Luxury Lakefront Living Experience. (id:57557)
1913 Reunion Terrace
Airdrie, Alberta
Welcome to 1913 Reunion Terrace, an exquisite sanctuary where elegance meets comfort in the charming community of Airdrie, Alberta. This idyllic property promises a lifestyle of tranquility and modern convenience, offering a unique blend of sophistication and nature's embrace. Nestled in one of Airdrie’s most sought-after neighborhoods, this immaculate residence boasts a generous 4-bedroom, 2.5-bathroom layout designed to cater to your every need. As you approach your future home, the impressive curb appeal of its classic architectural design is a warm invitation that hints at the luxurious interior awaiting you.Upon entering, you are greeted by an expansive foyer leading to the heart of this home—a spacious and inviting living area. Here, large windows usher in a cascade of natural light, creating a bright atmosphere that is amplified by the rich tones of hardwood flooring underfoot. Elegantly appointed, this space is perfect for cozy family gatherings or sophisticated soirées.The kitchen, a chef’s delight, features high-end stainless steel appliances, gleaming countertops, and an abundance of custom cabinetry. Whether you're preparing an elaborate feast or a quick meal, this kitchen is equipped to handle all culinary adventures. Adjoining the kitchen is an elegant dining area, poised for intimate dinners or festive celebrations with friends and family.One of the standout features of this residence is its south-facing backyard that backs onto pristine green space. Picture yourself enjoying serene mornings or vibrant afternoons as you take in the uninterrupted views from the comfort of your private oasis. The backyard is a true outdoor sanctuary, ideal for entertaining, gardening, or simply unwinding amidst nature's bounty.Upstairs, the master suite offers a retreat-like atmosphere with its spacious layout, plush carpeting, and an opulent ensuite bathroom. This spa-inspired haven boasts dual vanities, a deep soaking tub, and a separate glass-enclosed show er, providing a daily escape into tranquility. The three additional bedrooms are generously sized, providing ample space for family, guests, or a dedicated home office.Complementing the living spaces is a convenient main floor half-bath and a sunlit laundry room that makes daily chores effortless. The home’s design provides both functionality and flexibility, accommodating the diverse needs of its inhabitants.Located in Reunion, an area renowned for its community spirit, you’ll enjoy proximity to excellent schools, parks, and local amenities. 1913 Reunion Terrace truly offers the best of both worlds.Experience the perfect blend of luxury and comfort at 1913 Reunion Terrace. This is more than just a house; it’s the home where your memories will unfold and your dreams will be realized. Welcome to the future of gracious living. (id:57557)
917 Bruce Road #13 Road
Native Leased Lands, Ontario
Welcome to your summer retreat on the shores of Lake Huron where world-famous sunsets paint the sky every evening. This charming, well-maintained 3-bedroom, 1.5-bath cottage offers the perfect blend of rustic comfort and modern updates. Enjoy the warmth of woodstove heat, new septic system, and a brand-new 12' x 32' deck ideal for entertaining or simply soaking in the lake views and summer sunshine. Tucked between Sauble Beach and Southampton, you're just a short drive from Sauble's vibrant summer scene and sandy beaches or Southampton's quaint shops and charming small-town vibe. Whether you're looking for a peaceful weekend getaway or a family-friendly summer hub, this classic cottage is ready to welcome you. Leased land cottage- Annual Lease Fee $9000, Service Fee $1200. (id:57557)
219 Beverley St
Sault Ste. Marie, Ontario
SOLID THREE BEDROOM TWO STOREY HOME IN CENTRAL LOCATION CLOSE TO MOST AMENITIES LOCATED ON QUIET STREET. DETACHED GARAGE AND FENCED YARD. HOME HAS BEEN TOTALLY RENOVATED. NEW WINDOWS, ENTIRE KITCHEN, BATHROOMS, FLOORING THROUGHOUT, FIXTURES, AND MORE. HANDY MUDROOM OFF SIDE ENTRANCE. MODERN KITCHEN HAS NEW APPLIANCES HAVE NEVER BEEN USED AND WALK-IN PANTRY. OPEN LIVING & DINING ROOM. HUGE MASTER BEDROOM HAS TWO DOUBLE CLOSETS. CONVENIENT LAUNDRY ON SECOND FLOOR. (id:57557)















