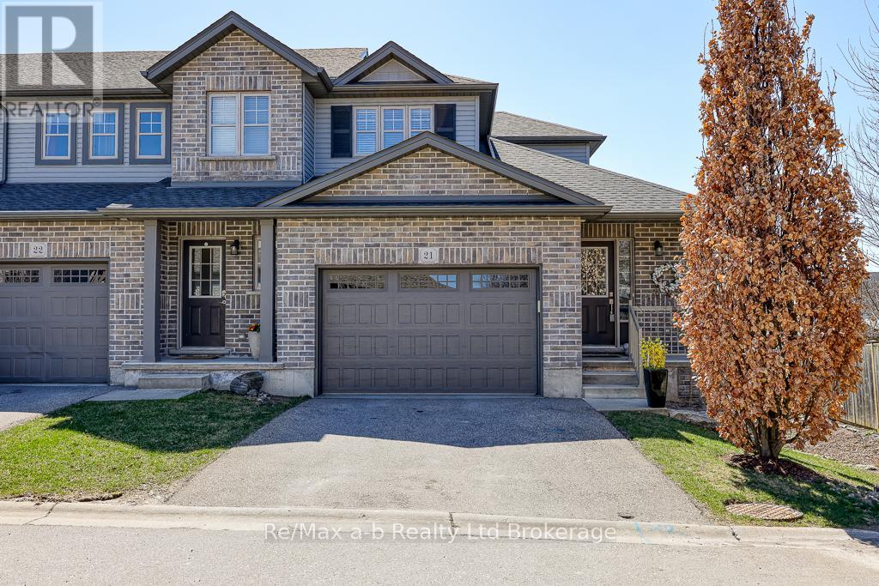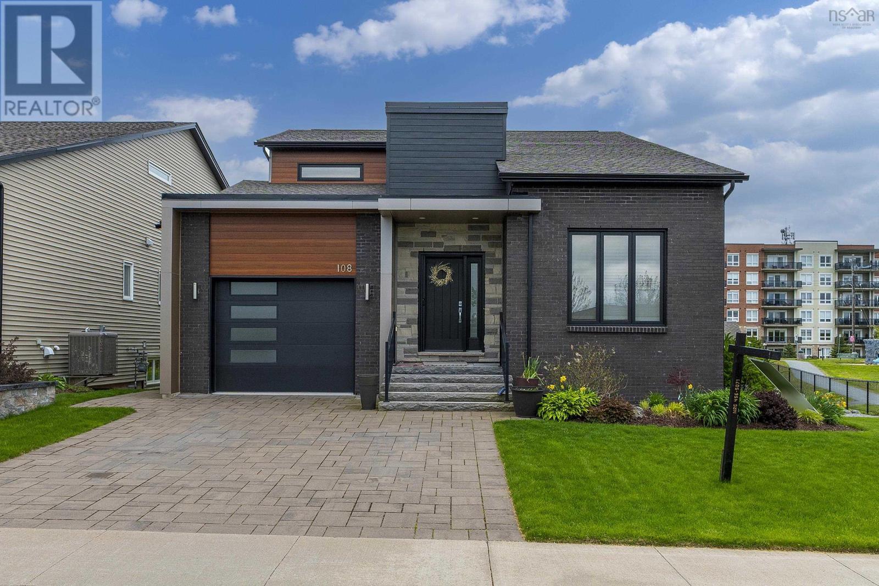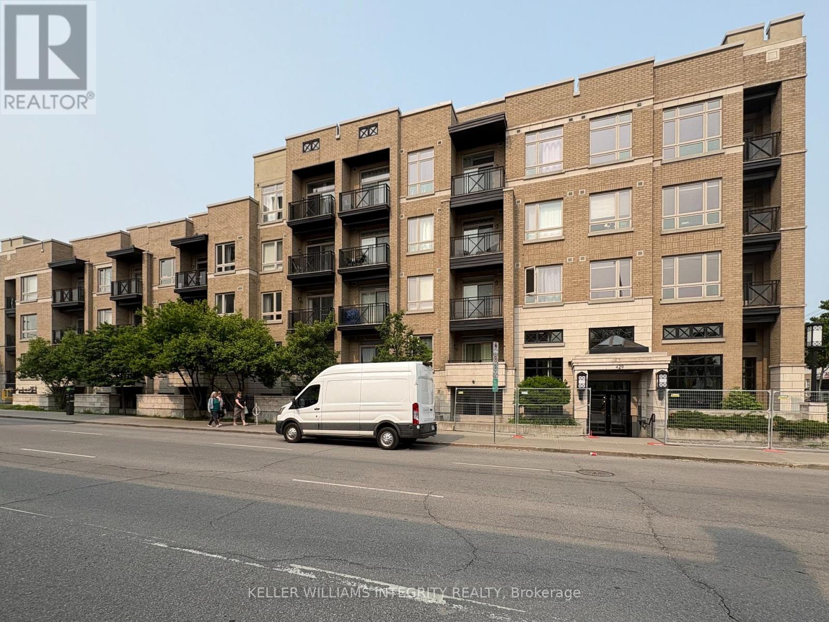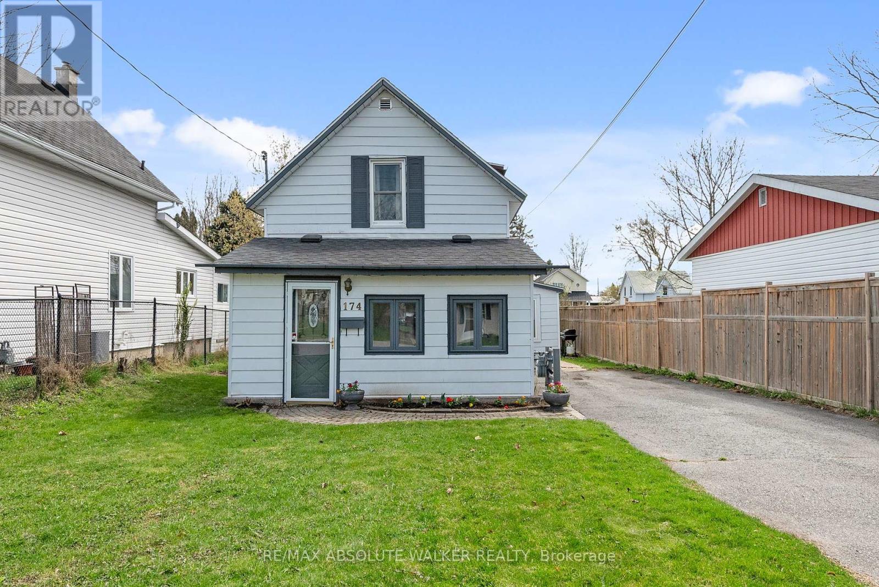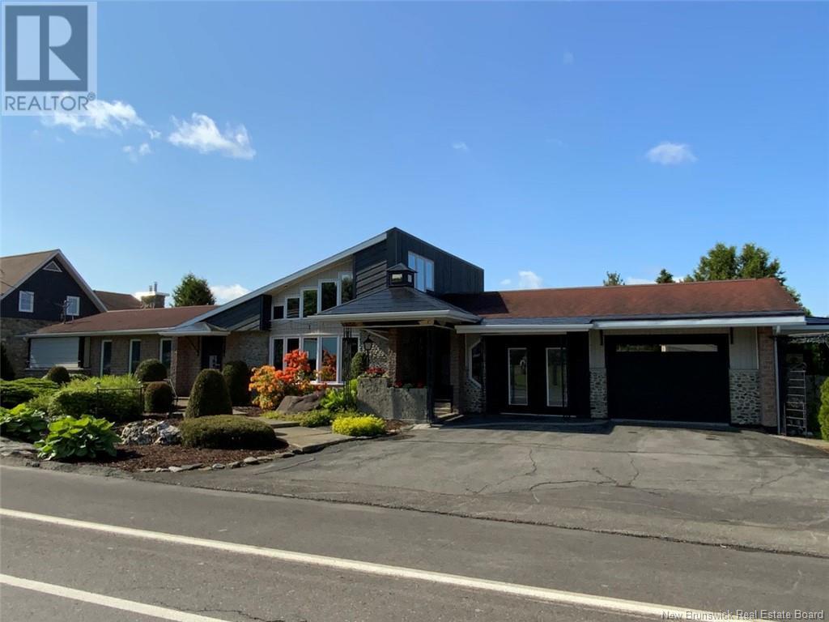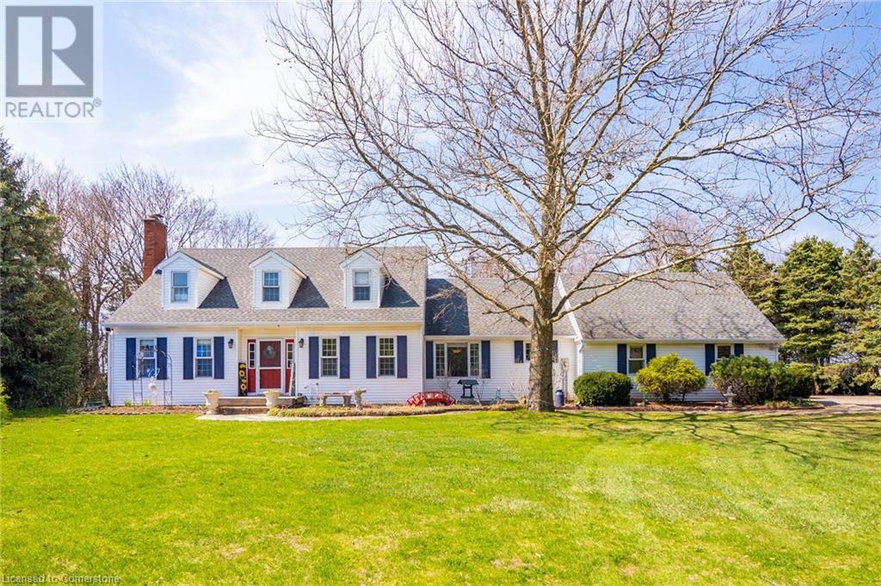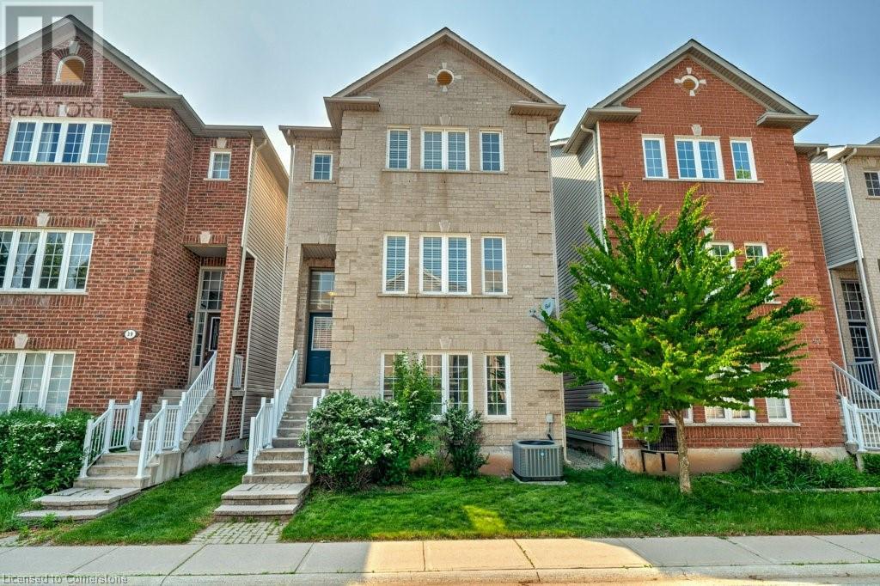55 Sioux Crescent
Woodstock, Ontario
Welcome to this beautifully maintained bungalow featuring a double attached garage and a host of desirable upgrades. Located in a quiet, family-friendly neighborhood, this home offers the perfect blend of comfort, functionality, and modern style. The main floor boasts an open-concept design that seamlessly connects the kitchen to the spacious family room, perfect for entertaining or family gatherings. The kitchen is designed for both form and function, with ample cabinetry and workspace to inspire your inner chef. Newer vinyl plank flooring runs throughout the main and lower levels, offering a clean, contemporary feel and easy maintenance. With two generously sized bedrooms on the main floor, including a primary suite complete with a 3-piece ensuite, this home is ideal for both families and downsizers. A second full 3-piece bathroom on the main floor adds convenience for guests and additional household members. The fully finished basement provides additional living space, including a large rec room with a cozy gas fireplace, ideal for movie nights or relaxing on cool evenings. You'll also find a third spacious bedroom and another fully updated 3-piece bathroom, offering excellent space for guests or older children. Step outside to enjoy the professionally landscaped yard and your own private oasis, featuring a secluded deck and a relaxing hot tub, perfect for unwinding after a long day. This move-in ready home has been lovingly cared for and is ready for new owners to enjoy. Don't miss this rare opportunity to own a fully finished bungalow with a double garage, modern updates, and exceptional outdoor living! (id:57557)
21 - 175 Ingersoll Street N
Ingersoll, Ontario
Welcome to your private retreat in The Enclave at Victoria Hills! This customize, upgraded end-unit bungaloft townhouse with a walkout basement and 1.5-car garage is tucked into a premium location and offers the perfect blend of style, space, and functionality. Inside, youll find a show-stopping kitchen with quartz countertops, a generous breakfast bar that seats 5-6, a sleek glass tile backsplash, gas stove, and an abundance of storage, including a convenient corner pantry. Hosting is a dream thanks to a built-in wet bar (or coffee station) complete with a bar fridge. The open-concept great room features soaring vaulted ceilings, a cozy gas fireplace, and a spacious dining area with custom built-in sideboard cabinetry. Main floor laundry and a 2-piece bathroom add everyday convenience. The loft-style primary suite feels like your own private haven, featuring a large walk-in closet and ensuite with heated floors. The fully finished walkout lower level is bright and inviting with no dark basement vibes here! It offers a family room with views of the back patio, a full 4-piece bath, a bedroom with a privilege door to the bathroom, plus a bonus room with a sink that could easily convert into a second kitchen. Step outside to enjoy spring sunshine on your south-facing deck, complete with an awning for optional shade or entertain below on the spacious lower patio. Even the oversized garage has a wow factor with epoxy flooring, making it feel like an extension of the home. This one-of-a-kind home in The Enclave is ready for you to call it home. Come experience the lifestyle you've been waiting for! (id:57557)
119 Starboard Drive
Halifax, Nova Scotia
Welcome to 119 Starboard Drive, an elegant and spacious 5-bedroom, 3.5-bathroom home offering over 3,800 sq ft of comfortable living space in one of Halifaxs most desirable communities. This well-maintained home features a thoughtful, family-friendly layout with generous room sizes throughout. The main floor welcomes you with a bright foyer, a formal living and dining room, a large eat-in kitchen with ample cabinetry and prep space, and a cozy family room with a fireplace,perfect for both daily living and entertaining. Upstairs, the primary suite includes a walk-in closet and a spa-inspired ensuite with a separate shower and soaking tub. Three additional bedrooms, a full bath, and a convenient second-floor laundry room complete this level. The fully finished walkout basement offers incredible flexibility, featuring a fifth bedroom, a full bathroom, and a spacious rec room, ideal for guests, a home office, or a growing family. Enjoy outdoor living with a private, landscaped backyard and a sunny deck, perfect for summer gatherings. This home also includes an attached garage and abundant storage throughout. Ideally located close to top-rated schools, parks, shopping, and just minutes from downtown Halifax, this is a rare opportunity to own a move-in-ready family home in a prime location. Book your private showing today! (id:57557)
108 Bradford Place
Bedford, Nova Scotia
Welcome to 108 Bradford Place in the feverishly popular and sought-after Waterberry Park community of West Bedford. This exciting, 7 years young, 4-bedroom / 3- full bathroom modern home sits on a beautifully landscaped and partially fenced-in lot and has been meticulously maintained by its original owners. The curb appeal of the street and homes with its abundance of custom architectural builds, paver stone driveways, and chic modern designs create a lasting first impression. Inside, discerning buyers will fall in love with the attractive open-concept floor plan and gorgeous high-end finishes. The main floor has an inviting wall-papered foyer with french doors, a street-facing bedroom/office (perfect for extended family), a full bath + laundry room, a delightful chef's kitchen with gorgeous mocha cabinets, large sit-up island and granite surfaces, high-ceilings, a spacious living room with a feature wall gas fireplace, a custom beverage bar with bonus storage in the dining room and patio doors to an over-sized entertainment deck with privacy panels and stairs to the yard! A full view of your gorgeous perennials, large 12x16 garden shed and warm sun all day long! The penthouse primary bedroom MUST be seen in person, features the entire upper level and is partnered with a spa-like ensuite with custom glass shower, soaker tub, double vanity and large walk-in closet. The basement will not feel so "down" with two more large bedrooms, a large rec room, home theatre/flex room and lots of storage. This ingenious layout is distinctly practical, ideal for hosting overnight guests or a family with older children. The home features solid-surface flooring throughout, as well as a natural gas ducted heat pump system for heating and cooling, and energy efficiency/ savings! This home features a host of custom details you will not find in new construction today at this price. Contact your agent for a list of upgrades. This home is truly special and should not be missed. (id:57557)
814 Mikinak Road
Ottawa, Ontario
2 Bedroom Condo located in the new and highly desirable "Wateridge Village" by Mattamy Homes, just a short distance to the Ottawa River. The open concept floor plan offers a lot of open space on the main level. Upgrades include: Stainless Steel Appliances, Luxury vinyl flooring, Pot lights throughout, Granite countertops, extended height cabinets, double sink with upgraded faucet and Microwave / Hood fan. The lower level offers two spacious bedrooms with large windows, and quick access to the Washroom with tub/shower. The furnace room includes an "On-Demand" Hot water tank and Stacked Washer and Dryer + lots of extra storage. Available August 2025 (id:57557)
23 Greengables Drive
Hawkestone, Ontario
Welcome to your new home in the charming community of Hawkestone, just a stone's throw from the scenic shores of Lake Simcoe. This four-bedroom residence showcases a spacious layout on a generous lot, perfect for families or those seeking tranquility. As you step onto the main level, you are greeted by a bright and inviting kitchen, featuring a convenient island complete with breakfast bar seating, ideal for casual meals or entertaining guests. The airy living room showcases a beautiful double-sided wood fireplace, seamlessly connecting to the dining room, making it the perfect space for family gatherings. Enjoy effortless entertaining with direct access to the deck, where outdoor dining and relaxation await. This level also includes two comfortable bedrooms, a thoughtfully designed laundry room with ample storage, and a main 4-piece bathroom, ensuring ease and practicality for everyday living. Ascend to the upper level to discover two additional bedrooms, highlighted by a luxurious bathroom suite with heated floors. The primary bedroom offers double closets and hardwood floors. Outside, the property features a large paved driveway with parking for up to 8 vehicles, complemented by a single-car garage with interior access and two garden sheds for additional storage. (id:57557)
103 - 429 Kent Street
Ottawa, Ontario
Welcome to Centropolis at 429 Kent Street.Modern Studio in the Heart of Centretown! This stylish studio unit offers 340 sq. ft. of interior living space, floor-to-ceiling windows, stainless steel appliances, and a private Murphy bed to maximize space and functionality. Located in a secure building with elevator access and a rooftop terrace. Available immediately dont miss out! Walk to groceries, restaurants, and transit. Ideal for professionals, students, or downtown commuters.Heat, water, and one underground parking included. The tenant pays for electricity & internet. (id:57557)
174 Munro Street
Carleton Place, Ontario
Charming 2-Bedroom Home in the Heart of Carleton Place! Nestled on a quiet street, this delightful 2-bedroom, 1-bathroom home offers a rare opportunity for first-time buyers, downsizers, or anyone seeking affordable single-family living. Step inside to a versatile foyer/flex space that sets the tone for this warm and welcoming home. The cozy living room, complete with a fireplace, invites relaxation and comfort, while the bright, sunlit dining room is perfect for hosting meals with family and friends. The kitchen is both functional and inviting, featuring a central island that adds prep space and a natural gathering spot. Just off the kitchen, you'll find a pantry and laundry area, adding extra convenience to the thoughtful layout. Upstairs, enjoy two generously sized bedrooms, both with built-in cabinetry, and an updated full bathroom designed with comfort in mind. Outside, the private fenced backyard is ideal for summer BBQs, gardening, or simply unwinding in your own outdoor retreat.Located just minutes from parks, schools, shopping, and dining, this home combines charm, practicality, and unbeatable value, all in a highly desirable neighbourhood. (id:57557)
102 Principale Street
Saint-Basile, New Brunswick
Here is a magnificent, one-of-a-kind property, which is on the market for the very first time! Nestled on a large, professionally landscaped lot known in the region for its gardens, this property will certainly please horticulture enthusiasts! With its multiple rooms, perfect for entertaining your guests or simply for arranging your living space as you wish, you will see that this residence has a lot of potential. Many renovations have been carried out over time. Whether it is for its enchanting decor, its large master bedroom, its spacious garage, its workshop and workspace (including a walk-in freezer), its private backyard, gazebo, and much more, you will be charmed from your first visit! Interested? Know that this pretty nest may be available for quick possession. Contact now to plan your visit! (id:57557)
358 Rothesay Avenue
Saint John, New Brunswick
Step into success with this high-performing commercial gem, offering over 21,500 sq. ft. of rentable space in one of the citys busiest corridors. Located on a high-traffic route with outstanding visibility, this property has seen extensive improvements and is built to impress and built to earn. Whether you're an entrepreneur ready to launch your next venture or an investor seeking strong returns, this property delivers on every level. The versatile layout, ample parking, and modernized systems (including upgraded heating, electrical, and exterior finishes) make it a turnkey opportunity with serious upside. With a solid roster of tenants and impressive financials, this is more than just a building its a strategic move for your portfolio. High exposure. Strong cash flow. Endless potential. Dont miss your chance to own a proven money-maker in a location that does the marketing for you. (id:57557)
1930 West River Road
Cambridge, Ontario
Welcome To Your New HOME in Cambridge! This property is the perfect balance of Urban and Rural where you have peacefulness and privacy without feeling remote. Moments from the Grand River Rail Trail & Sudden Tract hiking trails. Close to major amenities in Cambridge, 15 minutes to the Big Box Stores, and close to 401 and 403. Professionally landscaped grounds & gardens surround this 2800 sqft home plus extra sqft in basement. The beautiful main floor has 2 wood burning fireplaces in the Separate Living Area and cozy TV rm which overlooks your backyard oasis. Separate dining area sure to fit all your guests. Oversized office (or 4th bedrm). Main floor laundry rm with adjacent 3 pc bathrm. Leading down the hall to your attached double garage with attic storage above. Beautiful staircase leading to the Upr level featuring an oversized master w/ensuite & 2 more bedrms (one with WIC!) with another full bath. Adding to the already extensive footprint the lower level has ample storage with a bonus area recreational rm complete with a billiards/ping pong table. You will never need another holiday again when you experience this parklike backyard with memories to be made around the campfire or in the pool/hot tub! Flat usable land with ample room for recreational activities or for use of building additional structures. BONUS! The rear yard is fully fenced & has 2 sheds with electricity! (68937493) (id:57557)
5090 Fairview Street Unit# 40
Burlington, Ontario
Welcome to this beautifully updated freehold detached home in South Burlington—just steps from the Appleby GO Station and QEW, offering unbeatable convenience for commuters! This spacious 3-storey home features 3+1 bedrooms and 4 bathrooms, providing the perfect layout for families of all sizes. The main floor showcases updates all completed in 2022; a stunning chef’s kitchen, complete with quartz countertops and backsplash, stainless steel appliances, a large eat-in island, and additional seating along a charming bay window. A separate dining area and a generous living room make this home ideal for both entertaining and everyday living. You'll also find main floor laundry and a convenient powder room, along with a comfortable balcony- perfect for a morning coffee or evening cocktail. Upstairs, three generous bedrooms await, including a primary suite with a walk-in closet and a 4-piece ensuite. The finished ground level offers a versatile space that can be used as a fourth bedroom, home office, or recreation room. With ample storage, a double-wide driveway, and an oversized 1.5-car garage, this home blends comfort, style, and functionality—all with a low monthly road fee. Residing in a top school district within the boundary for Frontenac PS, Pineland PS and Nelson High School! Don’t miss this fantastic opportunity in a sought-after location! (id:57557)


