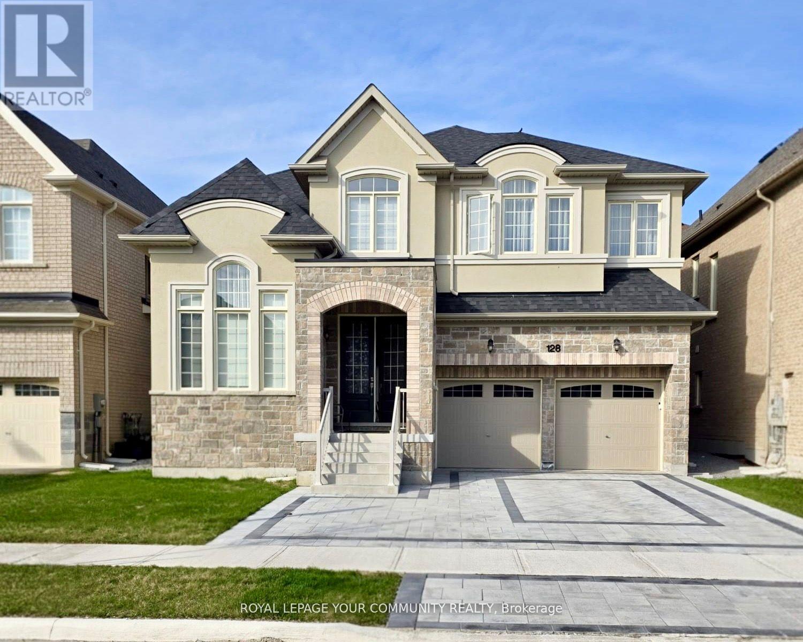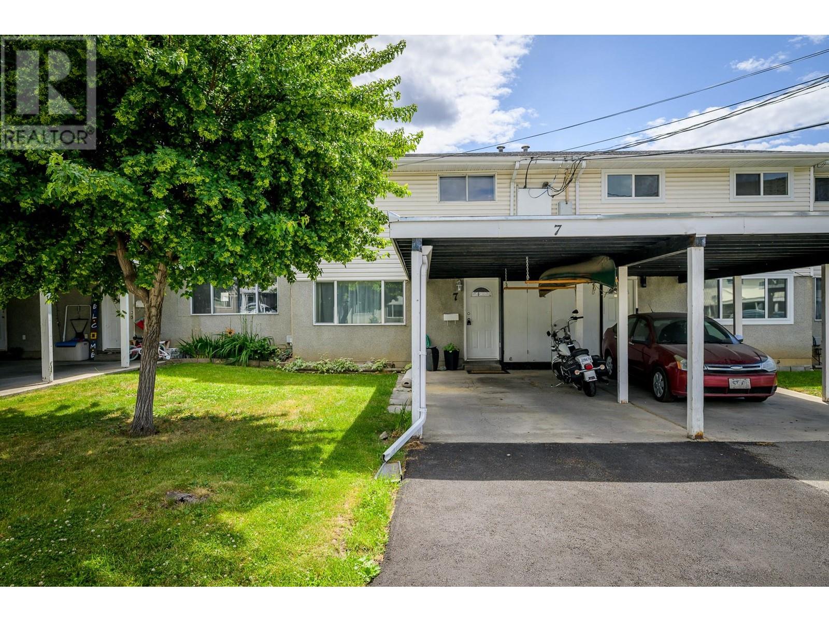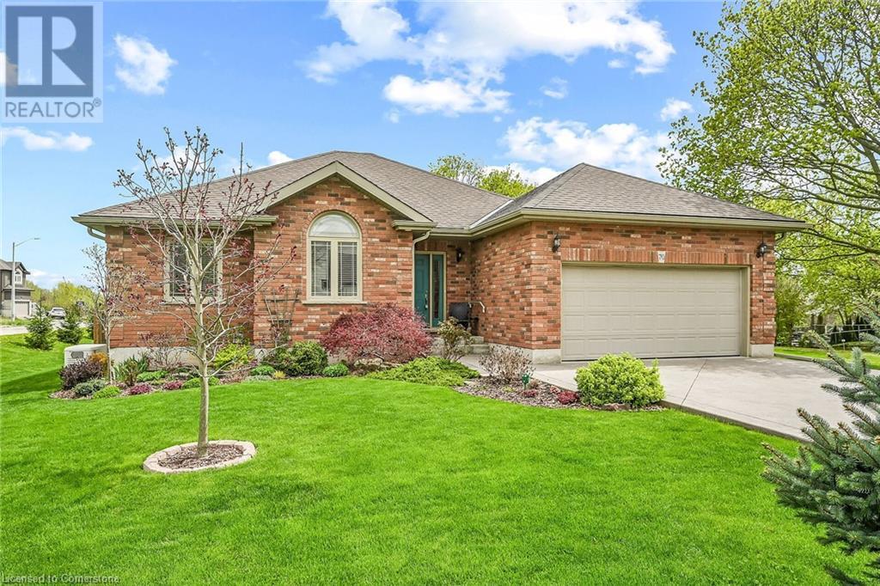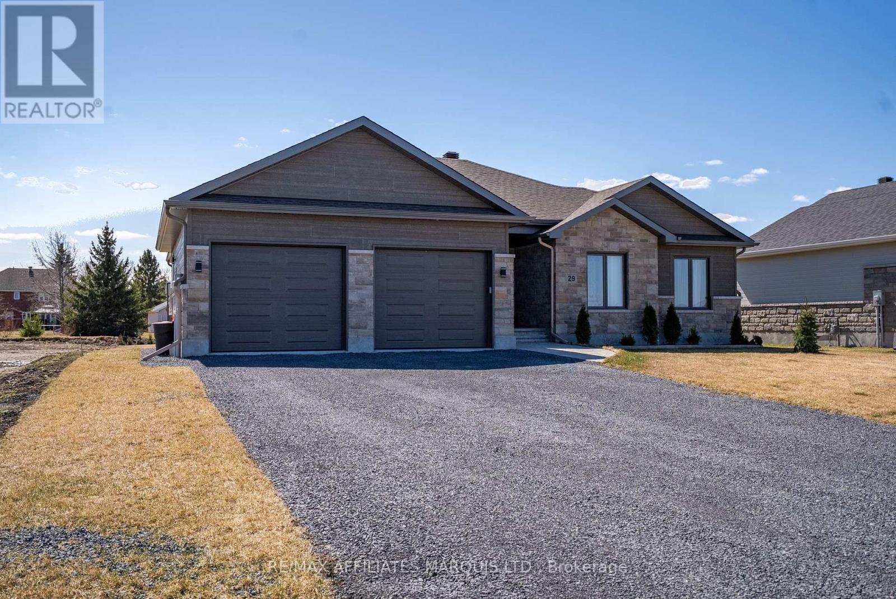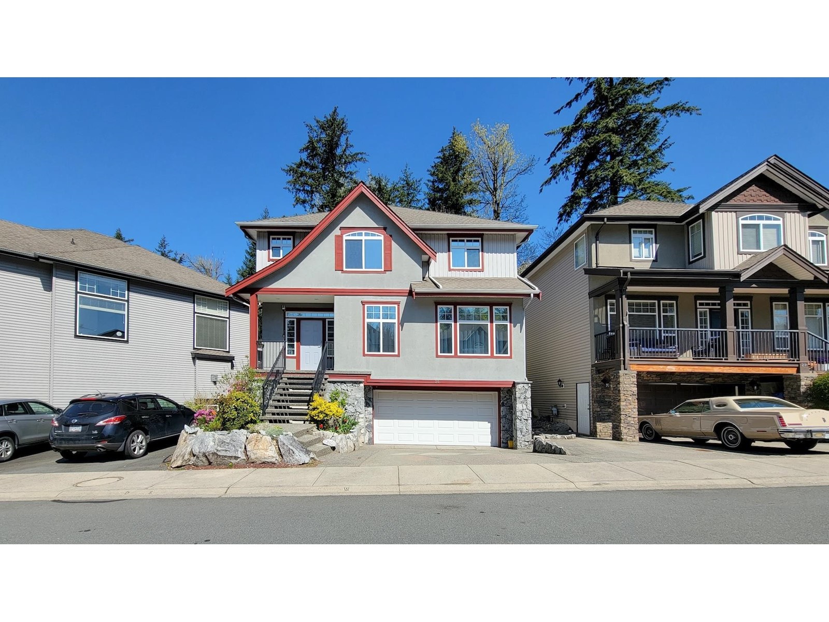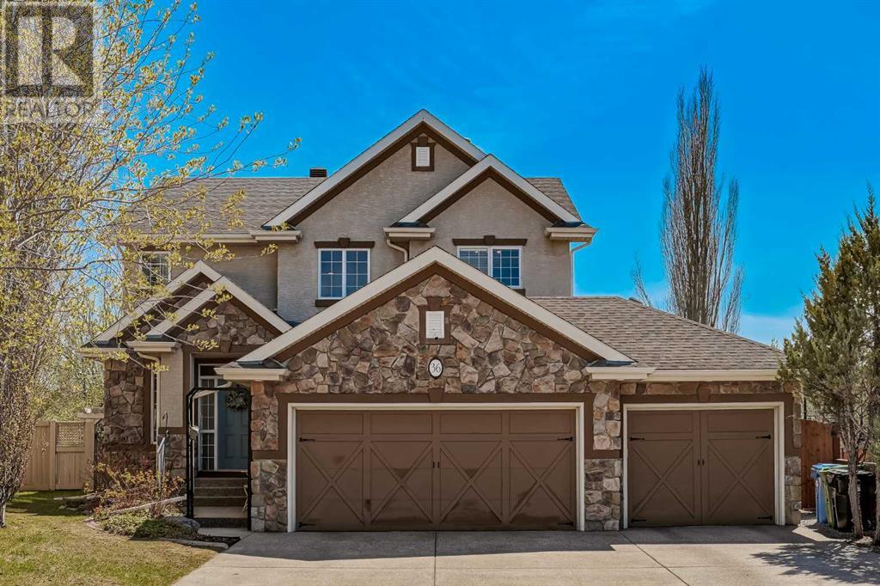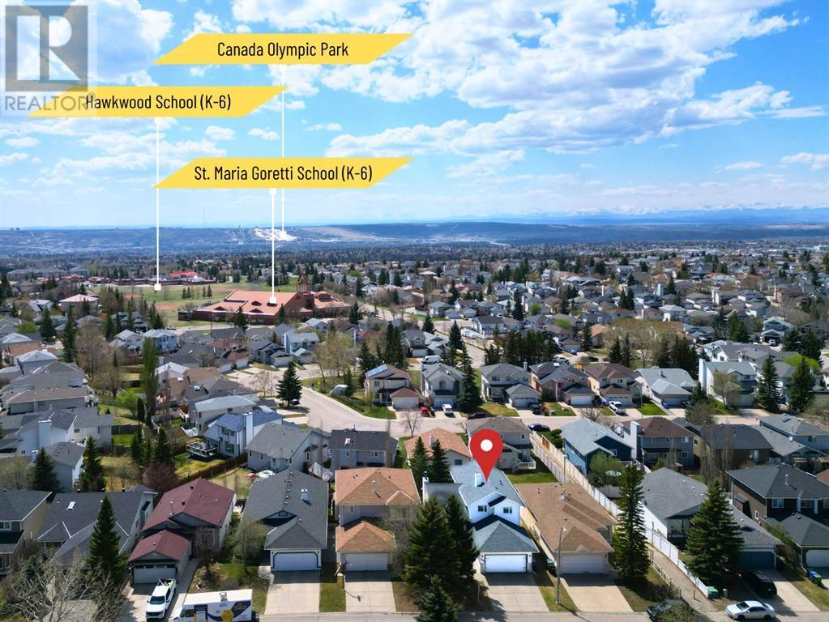33 Bruce Boyd Drive
Markham, Ontario
LUXURY FREEHOLD DOUBLE CAR GARAGE townhome by Markham's renowned Ballantry Homes. GROUD FLOOR IN-LAW SUITE. Close to 2400 sqft of living space. 4 BEDROOMS + 4 BATHS. STEPS from the Cornell Community Centre, library, Markham Stouffville Hospital, and the newly constructed Cornell bus terminal. 9-foot ceilings and upgraded tiles and hardwood flooring on the ground and 2nd level. Upgraded PRIMARY BATH. The UPGRADED KITCHEN is equipped with pot lights, custom cabinets, an oversized island with bespoke quartz countertops, an upgraded gas range, a water line for the fridge, and high-end appliances. A walk-in pantry adds practicality, while the kitchen seamlessly opens to an oversized balcony with a gas line, perfect for outdoor grilling.Entertain in the spacious living room or retreat to the privacy of four bedrooms and four bathrooms, including a desirable in-law suite on the ground level. A double car garage provides ample parking and storage, and the third-level laundry facilities enhance daily living.The primary bedroom is a haven of comfort, featuring a walk-in closet and a luxurious 5-piece ensuite bath with a soaking tub, a spacious shower with upgraded tiles, and a charming Juliet balcony. Enjoy over 400 square feet of LARGE TERRACE and a generously sized mezzanine, ideal for relaxation or as an inspiring office space.This property epitomizes sophistication and modern living, offering unmatched comfort and convenience in one of Markham's most prestigious neighborhoods. (id:57557)
128 Ben Sinclair Avenue
East Gwillimbury, Ontario
Welcome Home! Stunning 4+ Library/5th Bedroom, 4-bathroom home with over $100K in Premium Upgrades! Spanning approx. 3,036 sq. ft., this beautifully Upgraded Home is designed for both Style and Functionality. Upgraded modern Lighting, Tile, and Hardwood floors throughout. Thousands invested in Window Coverings, Drapes, and Sheers. Whirlpool Central Water Softener , Central Vacuum rough in, upgraded 2-Car Garage Driveway with Interlocking, Upgraded Drain Insulation, High Energy Saving AC. The Grand Double Entry opens to a Spacious, Light - filled interior featuring Hardwood Floors, Smooth Ceilings, and high-end Ceramic Tiles. The Chef's Kitchen is a true showstopper, boasting natural Granite Countertops, an upgraded Center Island, Stainless Steel Appliances, and a walkout to the Backyard - perfect for Entertaining. The Main Floor offers a Bright and Inviting Family room, a Spacious Dining area, and a private office with Double Glass doors, which can also serve as a 5th Bedroom. A convenient Mudroom with Laundry adds to the home's Practicality. A Stunning Hardwood Staircase leads to the upper level , where you will find Versatile Loft Space and a Luxurious Primary Suite featuring his/hers Walk-in Closets and a SPA - like Ensuite. The Second Bedroom includes its own Private Ensuite and Walk-in Closet, the Third and Fourth Bedrooms share a Full Bathroom. The unfinished Basement, with Enlarged Windows, offers a Spacious Recreational Area and Incredible potential for future customization. Minutes away from 404, public transit, Go train, and a wide range of amenities. The new Queensville Public School will have both a full day child care centre and a before and after care program operated by the YMCA of Greater Toronto. The New Community Center "Health and Active Living Plaza" facility will feature over 80,000 sq. ft. of Recreational space. This exceptional home seamlessly blends Elegance and Modern convenience - This is your chance to make it yours! (id:57557)
1173 Ponlen Street Unit# 7
Kamloops, British Columbia
Discover comfort and convenience in this well-maintained two-story townhome located in the heart of Brocklehurst. Whether you're a first-time buyer, small family, or looking to downsize, this home offers exceptional value in a family-friendly neighbourhood. The main level features a bright and spacious living room, an open-concept kitchen and dining area, and plenty of storage throughout. Upstairs, you'll find three generously sized bedrooms and a full 4-piece bathroom—perfect for growing families or accommodating guests. Step out from the dining area to your private, fully fenced yard with a covered patio—ideal for relaxing evenings, BBQs, or a safe play space for kids and pets. Additional highlights include a two-vehicle carport, exterior storage off the patio, and a layout designed for everyday functionality. Located within walking distance of schools, parks, transit, and essential amenities, this affordable townhome offers a turnkey lifestyle in one of Kamloops’ most accessible communities. (id:57557)
112 Centre Street
Neilburg, Saskatchewan
This charming 877 sq. ft. raised bungalow on Main Street in Neilburg is ideally located just down from the school and a shot walk to local amenities. The main floor features a cozy living area, dedicated dining room, galley kitchen with new stainless steel appliances, an updated 4-piece bathroom, one bedroom, and a spacious entry with extra storage. The basement offers an additional bedroom, a den (no window), a 2-piece bathroom awaiting completion, and space for a future family room. As an added bonus of this property, a 13’ x 30’ detached garage is located out back and provides ample storage and parking options. The home has seen numerous upgrades throughout including vinyl windows, doors, siding, shingles, decks, flooring, paint, cabinets, bathroom fixtures, lighting, and more—making it truly move-in ready. This one will not disappoint, don’t miss your chance to own this beautifully updated home—book your showing today! (id:57557)
70 Winnett Street N
Cayuga, Ontario
Everything has been done for you here at this gorgeous all brick 3+1 bedroom 1362 sq ft bungalow on quiet mature street. Situated perfectly on this oversized 67 x 168 private treed fully fenced ravine lot. Open concept main floor with maple kitchen with newer counters, centre island, hickory hardwood floors with patio door walkout to newer deck (23) with natural light patio cover. Large master bedroom with walk-in closet and 3 piece ensuite with new shower in 2025. Main floor laundry with included washer/dryer and custom cabinet and handy sink. Fully finished basement with natural gas fireplace, pot lights and suspended ceiling. Upgraded Lennox natural gas furnace (21), new HRV (19), basement 2 piece bath (21), eaves (20), 2 sides leaf guard (24). All this plus double attached garage with stamped concrete driveway, 8 KW natural gas backup generator and 10 x 16 storage shed on concrete pad. Roughed in floor heat in the garage. (id:57557)
62 Cherrystone Drive
Toronto, Ontario
Ideal Family Home In Sought After Neighbourhood With Top Rated Schools. Walk To A.Y. Jackson Secondary School, Highland Junior H/S, French Immersion Cliffwood P/S. Mins To Ravine And Walking Trails. Updated Windows. Furnace/Ac:2010. Roof 2017. H.W.T. Owned. Updated Bathrooms. Private Vast Backyard Perfect For Gardening & Entertaining. Bright And Sunny Unobstructed Western Exposure W/Sunset Vistas. Cozy Fireplace In Finished Basement. Short Bus Ride To Don Mills T.T.C. Subway Station. Minutes To Hwy's: 407/404/401, Fairview Mall, Food Basics, No Frills, Shoppers Drug Mart, And Much More. (id:57557)
Ph106 - 18 Hollywood Avenue
Toronto, Ontario
Large Furnished Penthouse 1+1 Bedroom with utilities included in prime location of North York! Amazing West View with Balcony. Steps to TTC Train subway, Parks, Mel LastmanSquare, Public Library and Restaurants. Heated Swimming Pool, Sauna, Gym, Game Room. Large bright unit and tastefully decorated. ** EXTRAS ** 24 hr building concierge. Fridge, Stove, Dishwasher, Washer & Dryer. Desirable schools area (Mckee Public School, Bayview Middle School, and Earl Haig High School) (id:57557)
29 Whitetail Avenue
South Stormont, Ontario
This custom built bungalow features 1900 sf. with an attached double garage. The open concept plan with cathedral ceilings in living area /gas fireplace opens to a gourmet kitchen and large eating area with southern exposure and access to the rear covered deck. This is perfect for entertaining family and friends. The priority bedroom features 3pc ensuite and large walk in closet and separate sitting area., 2 other good sized bedrooms share another 4 pc bath. Laundry on main floor. Easy access to walking/bike path and Long Sault Parkway (id:57557)
30 33925 Araki Court
Mission, British Columbia
Luxury living in a prestigious gated community! This immaculate home offers nearly 3,400 sqft. of beautifully maintained space with a double-car garage and generous, light-filled interiors. Perfect for in-laws or large families, the fully finished basement is ready for easy kitchen and bathroom installation. Enjoy year-round outdoor living on the covered patio, complete with a built-in counter and sink - ideal for gatherings and barbecues. One of the largest homes in the community, this property offers security, comfort, and pride of ownership in a sought-after, safe neighbourhood. (id:57557)
1 9077 150 Street
Surrey, British Columbia
Discover this admiring and expansive end-unit townhome in Crystal Living. Situated on a quiet street this beautiful 4 bedrooms, 4 bathrooms unit offers abundance of natural light, airy living space & tranquil views of greenery. Mindfully designed, this three-level townhome maximizes privacy & convenience by spreading 3 bedrooms and 2 full bathrooms in upper floor and a guest bedroom with separate bathroom in the lower level. Hardwood floors throughout the living area & a chef kitchen with stainless steal appliances, granite countertops & plenty of storage are some of the features. Filled with love and care the unit has been upgraded with new laminate flooring throughout the stairs, fresh paint and new light fixtures. Double car garage & plenty street parking. OH: Sunday June 22, 2-4 PM. (id:57557)
36 Cranleigh Court Se
Calgary, Alberta
If you have been waiting for that elusive home that rarely comes on the market —the home that gets EVERYTHING right; the best looking home on the street; the one that has ALL THE FEATURES, UPDATES, AND UPGRADES; your search ends here. Perfectly positioned at the very centre back within its quiet cul-de-sac, your future home benefits not only from an incredible oversized pie lot; completely outfitted with multiple storage sheds, a massive brand new heated deck, built-in hot tub, a private fire pit area; but your south-facing backyard also boasts gorgeous mountain views, walking distance from the ridge, its walking paths vistas and close proximity to the mighty Bow River.For those craving peace, privacy, and convenience, enjoy the rare luxury of having no neighbours either directly behind you or to the west. Should you need additional temporary parking to easily load/unload your RV, or maybe parking for those extra guests staying over, park directly behind on quiet Cranleigh Gate.Moving inside, pride of ownership and a keen eye to design & detail is evident across all 3500+ sq ft of developed space. A graceful interpretation of a European-inspired, rustic-yet-modern farmhouse, this 4 bedrooms, 3.5 bathroom home is outstandingly equipped for all the needs of a growing family, including a spacious mud room, large laundry room, a generous walkthrough pantry, a large office on the main floor, to name a few. Additionally, the triple attached car garage, seldom seen within city limits, has room not only for all your vehicles, but also provides additional storage should you need it. To finalize, the fully developed basement is complete with a full size bedroom, a full bathroom, a large family room, exercise room, and a discrete, built-in wine cellar designed as a fitting nod to the old country.The list of features, updates, and upgrades (totalling in the hundreds of thousands of dollars) is extensive but we are proud to name some of the most relevant items carried o ut in the last ~10 years or so: main floor tiling, hardwood in den/office, and hardwood on all second floor bedrooms (2013); a tasteful & comprehensive, top-to-bottom, kitchen, pantry, main floor renovation (2018); as well as updated carpet on both staircases + refinished/painted handrails (2018); new AC for both main and second floor (2018); both gorgeous & practical primary bedroom’s ensuite reno + full basement reno (2021); brand new attic insulation & vapour barrier (2022); new oversized shed (2024); full deck update & upgrade (2025), etcAfter 15+ years off-market, 36 Cranleigh Court is ready for a new family looking for a truly spectacular place to call home. Within minutes walk from schools, all services & amenities, golf courses, etc, call your Realtor and schedule a showing today! (id:57557)
232 Hawkmount Close Nw
Calgary, Alberta
***OPEN HOUSE June 21 2025 at 12:00 to 2:00 pm ***Bright & Spacious 5-Bedroom Walkout with Southwest Backyard, New Windows & Mountain ViewsWelcome to this beautifully updated 5-bedroom walkout home, ideally located in the heart of family-friendly Hawkwood. With brand-new windows and exterior doors, a refreshed deck, and partial mountain views, this bright, move-in-ready home is full of charm and functionality.The main level features a vaulted-ceiling living room that flows seamlessly into a modern, open-concept kitchen with white shaker cabinetry, quartz countertops, stainless steel appliances, and a walk-in pantry. Step out onto the newly upgraded deck to enjoy sunny outdoor dining, BBQs, and peaceful evening sunsets over the southwest-facing backyard.Upstairs offers three spacious bedrooms, including a private primary retreat with an ensuite. The fully finished walkout basement adds two more bedrooms, a full bathroom, and a large rec room—perfect for guests, multi-generational living, or a home office setup.Additional highlights include new exterior upgrades, mountain views from the upper level, and a flexible layout ideal for growing families.Set in a community known for its abundance of parks, green spaces, and recreational amenities, Hawkwood offers easy access to Hawkwood Community Park and extensive pathway networks for year-round outdoor enjoyment. Commuting is a breeze with nearby access to Stoney Trail, Crowchild Trail, and John Laurie Boulevard, along with convenient public transit options.You’re also just minutes from Crowfoot Crossing, offering a wide range of amenities including grocery stores, restaurants, retail shops, medical services, the CTrain station, Calgary Public Library, and Crowfoot YMCA.Walking distance to St. Maria Goretti School (K–6) and Hawkwood School (K–6), this home checks all the boxes. Come see it for yourself—book your private showing today! (id:57557)


