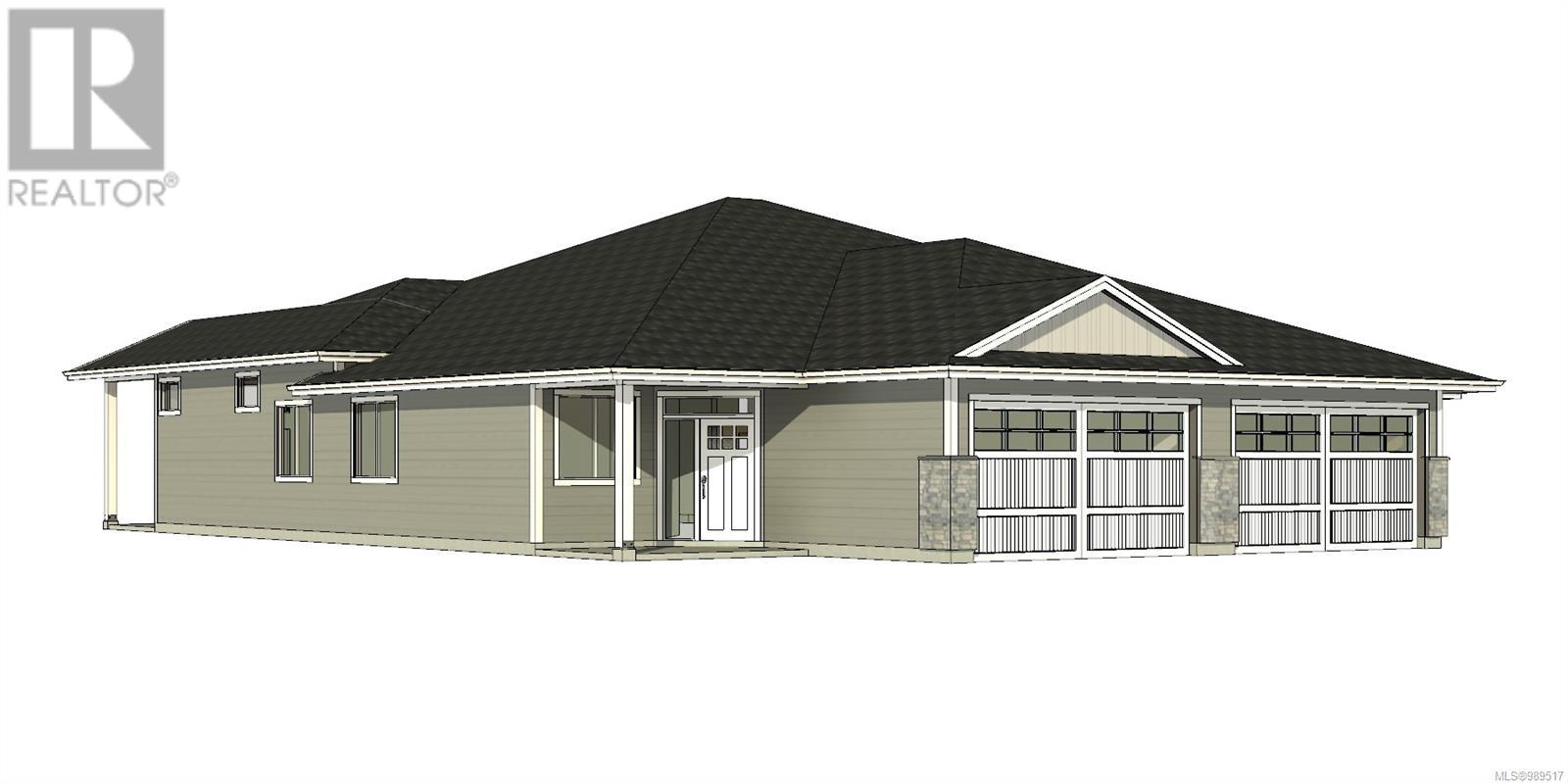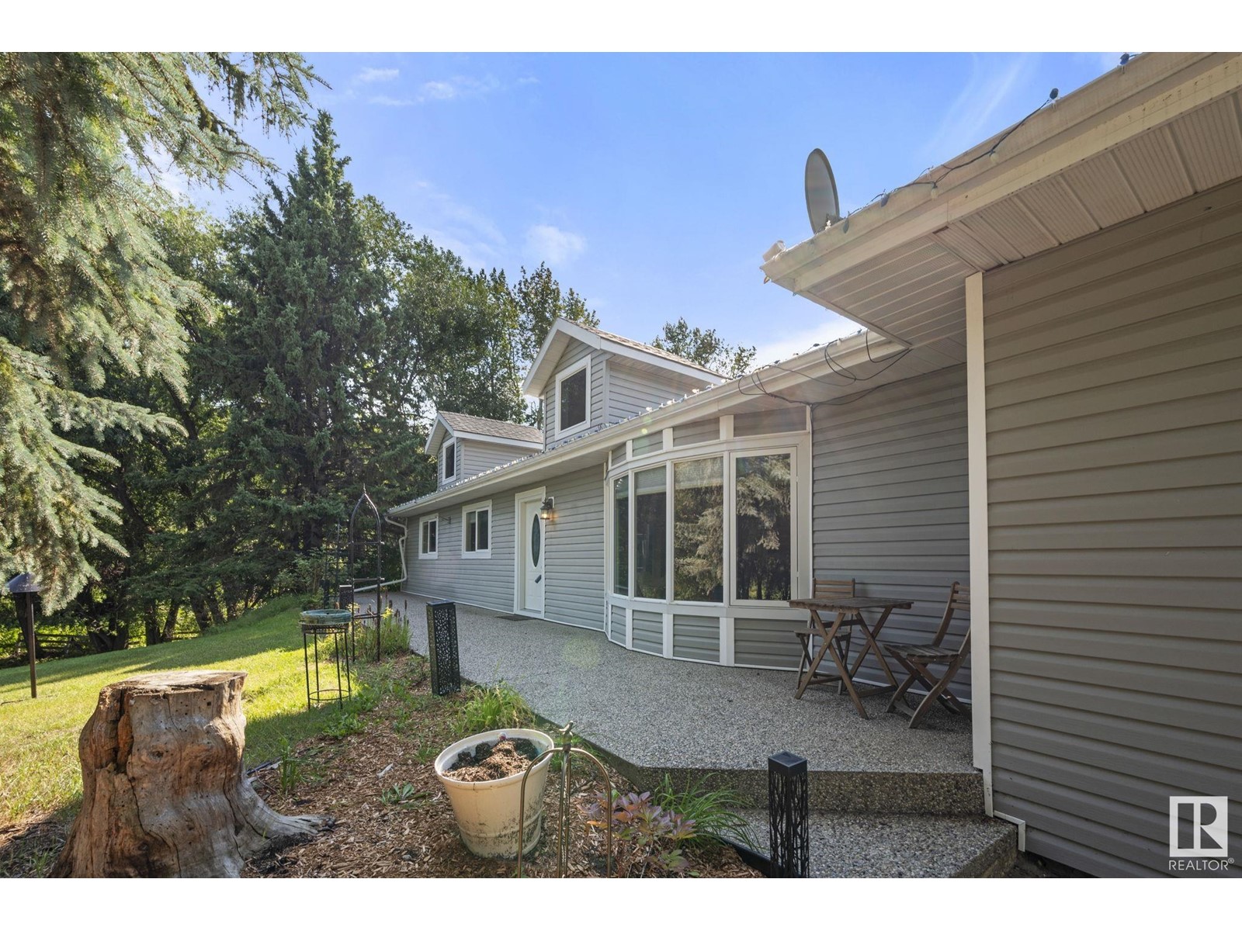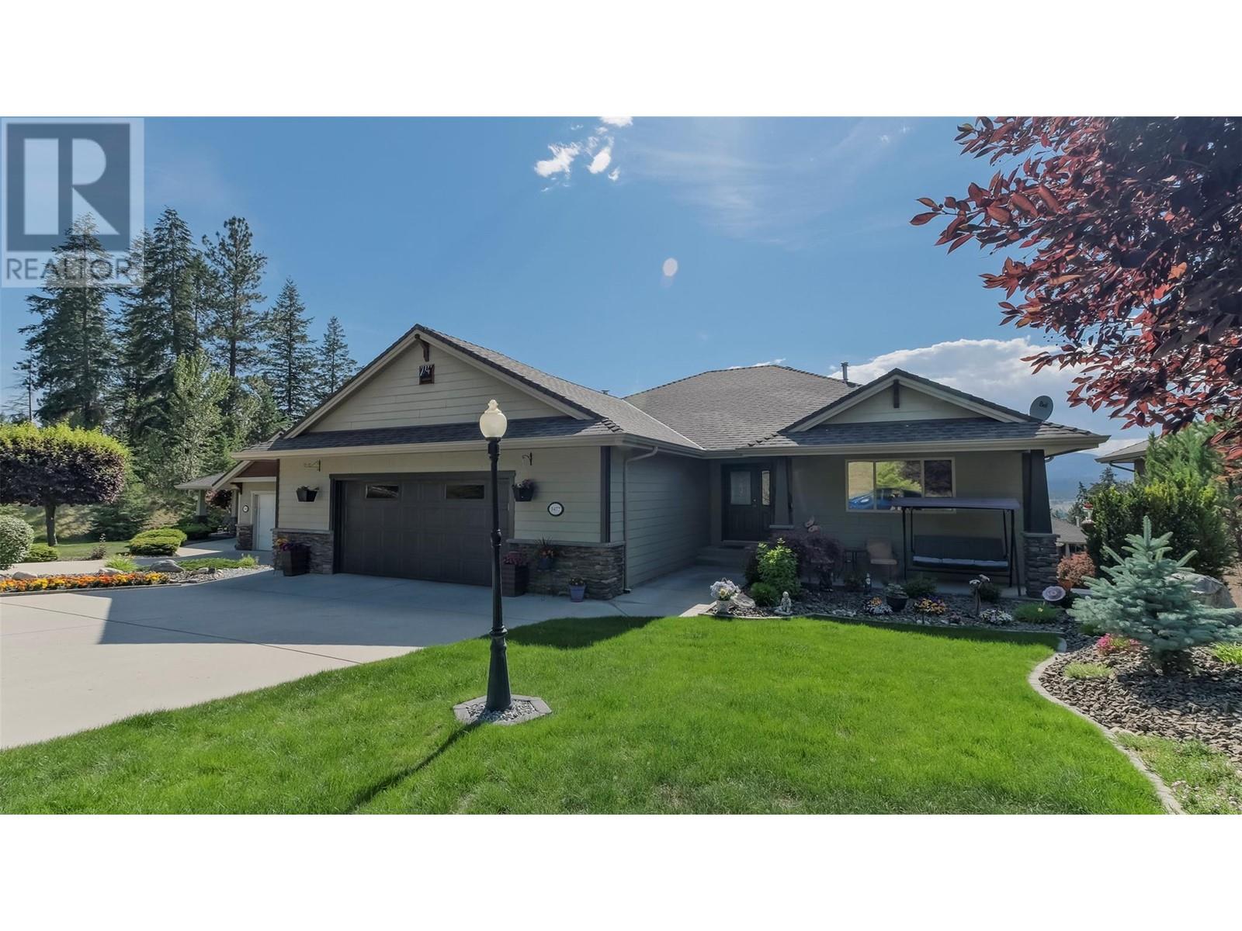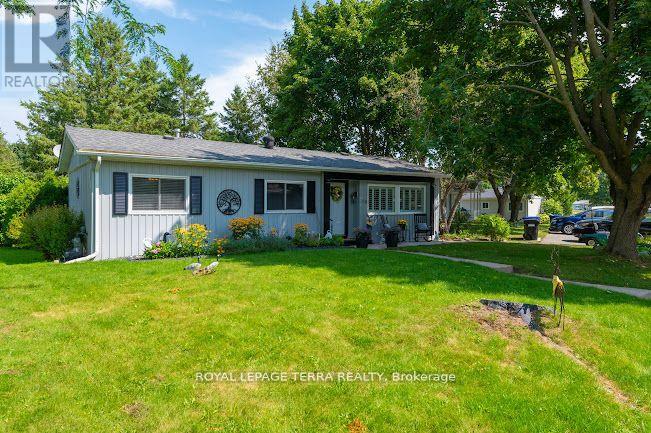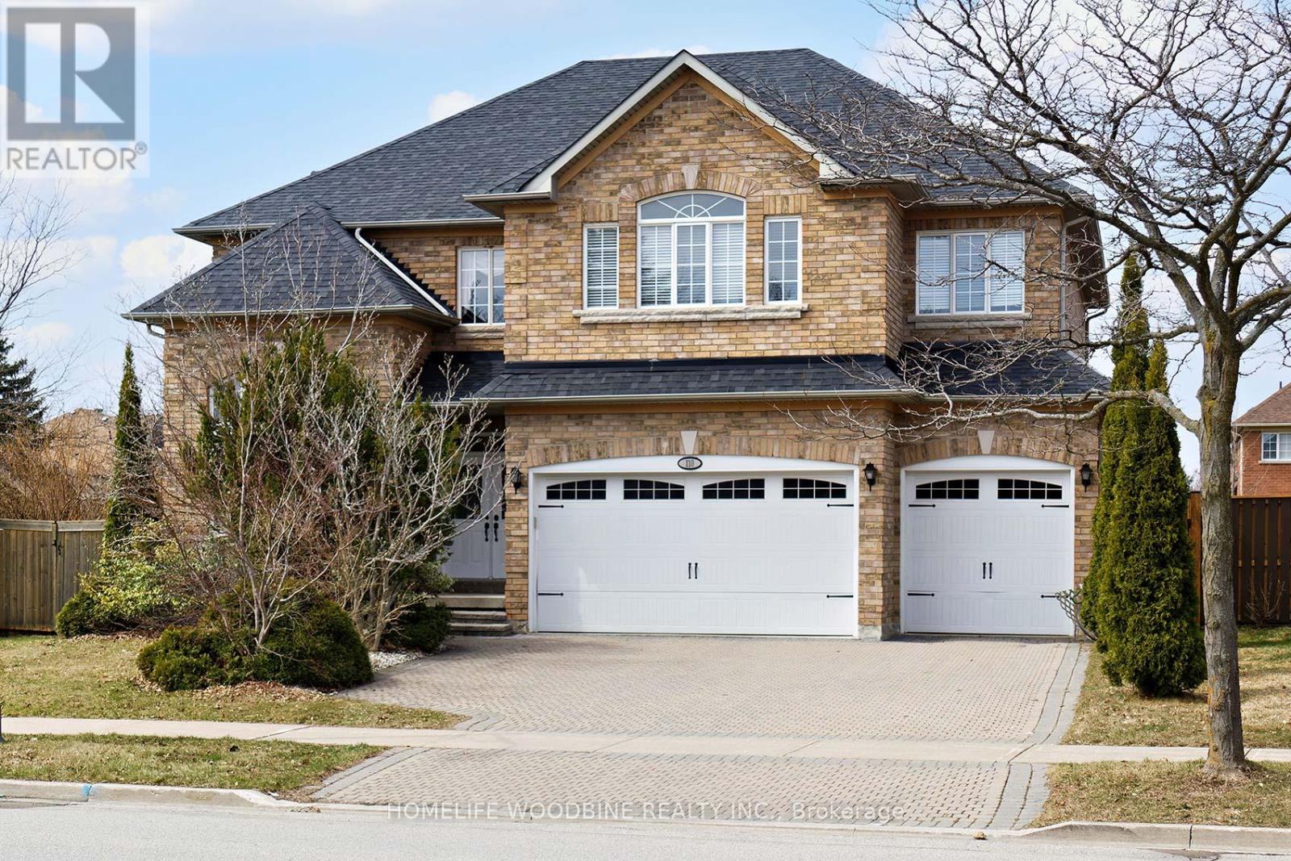47 64009 Twp Rd 704
Rural Grande Prairie No. 1, Alberta
Completely treed lot backing south which features a nice sandy ridge at both the front and rear of property which could potentially work for a walkout basement and/or provide extra material for construction / landscaping. The Ranch is one of Grande Prairie’s premier acreage developments and is located west of the Wapiti Nordic Ski Trails which can be accessed west off of Highway 40 or south off of the Correction Line, both routes are paved right to the subdivision. About 5 miles south of city limits this beautiful acreage offers city water, power, gas, and an attractive mix of trees. The CR-2 zoning with restrictive covenants promotes a beautiful subdivision while utilizing what true acreage living is all about. Take the picturesque drive out to The Ranch and have a walk through this gorgeous lot and consider the possibilities. There is no time commitment to build if you aren’t quite ready. (id:57557)
101, 12 Sage Hill Terrace Nw
Calgary, Alberta
** OPEN HOUSE Saturday 21st 12:00pm-2:00pm ** Tucked into a quiet pocket of Sage Hill - this immaculately maintained 2 bed, 2 bath corner ground-level condo is located in the sought-after NW community of Sage Hill. With its own personal walkway and private entrance, this home offers the rare blend of privacy, comfort, and exceptional convenience. Designed with intention, this single-level home features 9-foot ceilings, an open-concept layout, and an abundance of southwest-facing natural light that fills every corner. The generous living space seamlessly flows into a modern kitchen, complete with granite countertops, stainless steel appliances, ample storage, and an island overhang—perfect for high-top stools and easy conversation. Work from home? The spacious den provides the perfect office or additional storage. Enjoy the ease of in-suite laundry, assigned parking just outside your door, plus plenty of street parking for guests. The primary bedroom retreat includes a large walk-in closet and a 4-piece ensuite. The second bedroom is bright and inviting, with a large exterior window and an interior window that adds openness. A separate 4-piece guest bathroom ensures comfort and privacy for visitors. Enjoy building amenities like visitor parking, community room and secure bike storage, and discover the incredible private ravine only steps away—offering quiet walks and a peaceful escape from the city’s energy. Located minutes from shopping, restaurants, services, and easy access to Stoney Trail, this is the perfect location for both everyday living and weekend adventures. Whether you're beginning a new chapter, simplifying your space, or looking for a place that just feels right, this home offers comfort, practicality, and a sense of calm. (id:57557)
3403 Lakeshore Drive
Sylvan Lake, Alberta
Absolutely breathtaking inside and out! This exquisite home offers unobstructed views to the shimmering lake just across the street from multiple vantage points– bringing natural beauty and tranquility to your doorstep. Impeccably redesigned in 2009 right down to the studs with unmatched attention to detail, this residence is the epitome of luxury living. Step inside to find perfection in every corner, from the high-end finishes to the flawless layout that maximizes light and views. Large main floor entrance invites you to discover all the beauty of this amazing home. This level offers a great sized, bright home office/flex room, spacious media room with built in cabinets and access to sunroom facing the lake/parklike yard, complete with gas fireplace and vinyl windows, a cozy place to enjoy lake life. There are 2 bedrooms on this level, a 3pc bathroom and access to single attached garage (in floor heat, epoxy flooring) The upper level showcases pristine craftsmanship, from the elegant living room facing the lake, to the chef’s kitchen – featuring cherry-glazed cabinetry, stainless appliances, sit up eating island, granite countertops, and again, views to the lake. A fireplace, a large dining room and access to upper decks, one facing the lake, the other on the west side (very private, both with duradeck floors) complete the kitchen/dining area. Entertaining made easy. The laundry room is so fantastic, it can be used for extra kitchen space. Loaded with cabinets, workspace and built-in pull-out ironing board and laundry basket. Primary bedroom offers 5pc ensuite, heated jet tub, in floor heat in ensuite and plenty of closet space. There is also one more bedroom and a 3 pc bathroom. Oak flooring throughout much of this level. Professionally landscaped grounds create a private oasis that’s as stunning as the interior. Whether you’re relaxing on the patio, entertaining guest, or simply enjoying the view – this home offers a lifestyle of comfort, elegance, and serenity that is truly one of a kind. Detached double garage too! And this garage is exceptional in every detail. This home is a rare gem that combines a luxurious lifestyle and endless breathtaking surroundings. Perfection is truly an understatement. (id:57557)
131 Tunbridge Road
Barrie, Ontario
Beautifully Updated Detached Home with 4 bedrooms and 4 bathroom! Finished basement for extra entertainment use. Spacious and Bright with Lots of Natural Light,Excellent location, close to the Hospital, Georgian College, Transit, Shopping and so much more! Do not miss out on this incredible property! Employment letter, credit report and application form. (id:57557)
1 343 Arizona Dr
Campbell River, British Columbia
Welcome to Arizona Heights. Campbell Rivers newest premier adult orientated patio home development located in the desirable Willow Point neighbourhood This ''A'' plan is one of two single level floor plans that offers over 1,500 square feet of living space. Eleven foot ceilings in the great room and kitchen, combined with 9 foot ceilings throughout the rest of the home offer a wide open spacious feel. The primary bedroom is one of 3 bedrooms and features a generous walk-in closet and full 5-piece ensuite with soaker tub and 4' shower. These homes are turnkey and ready to move into. They come with a 6 piece LG Energystar appliance package, as well as blinds, gas fireplace, landscaping, irrigation, double garage with 14' and 24' parking spaces, garage door opener and pre wired for electric vehicle. You will be delighted with the tasteful finishing and contemporary colours and practical layouts that keep easy living in mind. Prices plus GST. The building scheme for this unit is A-3, with exterior colour scheme 2 (see attached images). (id:57557)
#8 53306 Hghway 779
Rural Parkland County, Alberta
Pride of ownership shines as you arrive at this beautifully maintained 4.77-acre property. Tucked away in a quiet cul-de-sac with easy access to Hwy 779, this private acreage offers the perfect blend of peaceful country living and modern convenience. The spacious home features 5 bedrooms, 2 full kitchens, 2 laundry rooms, a workout room, and a fully finished walkout basement—ideal for extended family or multi-generational living. Recently renovated, including a brand new Aerobic Treatment System coming this month! it’s move-in ready with plenty of room to grow. The heated, insulated double attached garage and large heated shop add incredible functionality. Outside, enjoy ample space for entertaining, RVs, trailers, and toys. Surrounded by open fields, this property offers true privacy and space to breathe. (id:57557)
3472 Camelback Drive
Kelowna, British Columbia
Updated 3 bed, 3 bath home in the quiet community of Sunset Ranch. This home has an updated modern kitchen with quartz counter tops, lots of storage and a large island. Perfect for entertaining. The partially covered deck off the living room takes in valley and mountain view. The lower level has been updated as well with laminate flooring, climatized wine room, wet bar and more! A cozy bedroom and full bathroom is a great place for guests or an office. The yard is spacious and has been fully landscape and easy to care for. Also...this home has an oversized garage...perfect for tools, bikes and more. This immaculate home is a must see. Furnace and AC 2022. Hot water tank 2017. Strata fees $60 per month. Pets: 2 dogs or 2 cats or one of each (id:57557)
63 Fairlawn Road
Quinte West, Ontario
A beautifully maintained and tastefully decorated home in a great family neighborhood. This 3+1 bedroom, 2 full bathroom property features a spacious L-shaped living/dining area and an eat-in kitchen with a Centre island. Enjoy outdoor living in the fully fenced yard on a deck with a Pergola or on the charming patio with a gazebo. The lower level offers a cozy rec room with a gas fireplace and a convenient walk-up to the attached garage. Additional highlights include forced air gas heating, central air, and a large shed/storage building with a cement floor. Beautiful half-acre lot with mature oak trees, ideally located just minutes from Hwy 401, CFB Trenton, and the VIA Rail depot (id:57557)
638 Robinson Drive
Cobourg, Ontario
Tucked into Cobourg's sought-after West Park Village, this charming bungalow is surrounded by quiet parks, and vibrant green spaces that invite you to slow down and stay awhile. Thoughtfully maintained and beautifully laid out, the Primrose model is a 2-bedroom bungalow, ideal for young families, retirees, or anyone looking to simplify without compromise. Step in from the covered front porch and into a welcoming, open concept main floor where hardwood floors connect the living room to a spacious eat-in kitchen w/ access to the private deck & fenced backyard. The kitchen offers ample storage & prep space, a built-in pantry cupboard, sleek black appliances, tile backsplash, and a large peninsula style island with seating for 4. The primary suite features hardwood flooring, a walk-in closet & 4pc. ensuite while the 2nd bedroom enjoys a 4pc. bath. Appreciate inside access to the 2-car garage, 9ft ceilings & main floor laundry. Fully finished, the lower level features a unique bar area, cozy rec room for a quiet night at home, an office nook, 2pc. bathroom and 3rd bedroom. In addition to turn-ley living, the smart layout and a location that puts you minutes from shopping, dining, the hospital, the 401, and all the charm of Ontario's Feel Good Town offers. Comfortable, connected, and full of heart- this one just feels like home. (id:57557)
10 South Boulevard
Innisfil, Ontario
Welcome to 10 South Blvd! This charming bungalow is nestled in the heart of Sandycove Acres Adult LifestyleCommunity. Residents here enjoy access to two outdoor swimming pools and three clubhouses, each hosting avariety of engaging community activities on a daily, weekly, and monthly basis.3 bedrooms and one beautifully appointed bathroom. The highlight of the property is the spacious 4-seasonsunroom ideal for home office.The home has been loving restored by taking everything down to the studs and completely re-building with NewSiding , roof in 2019 , In 2020 new Drywall, new interior , exterior doors, 4 baseboards, 3 window, doortrim, new high end vinyl floors throughout, new kitchen, new bathroom, new electrical plates, all elfs , doorhandles, shower, sink faucets done in oil rubbed bronze , owned new water heater, new furnace and airconditioning. Will include shed, includes 2 Paved parkings.There is monthly rental fee of $603.75, $50 Water bill and $149.39 tax. (id:57557)
110 Velmar Drive
Vaughan, Ontario
Welcome to 110 Velmar Drive, located in the prestigious Weston Downs high-end community surrounded by multi-million-dollar homes! This exceptional about 4034 sq. ft. (as per owner) living space luxury home (without basement) sits on a premium corner LOT, (approx. 124.67 x 68 ft) boasts a 3-CAR GARAGE. beautifully designed interlocking driveway, with stained parquet floor flooring, with partially finished basement with a SEPARATE SIDE ENTRANCE from the outside and two interior staircases for access. Located just minutes from Hwy 400, Vaughan Metropolitan Centre, top-rated schools, anchor Plazas, Vaughan Mills Shopping Centre, Vaughan Hospital, National Golf Club, Boyd Conservation Park and TTC/GO transits. (id:57557)
8803 Dale Road
Hamilton Township, Ontario
Daydreaming on Dale // this one-of-a-kind property offers over 2,800 sqft of finished living space, plus 1112 sqft of heated garage space. A beautiful bungalow boasting two full levels of delightful living. There's a spot for everything, and a space for everyone. Impressively set back from the road on a peaceful one-acre property with mature trees and quiet neighbours. Let's start with a morning coffee on the overstated front porch. Soak it in, then step into the spacious front foyer holding closet space in the centre - leading you to the luminous living room spanning over 22ft, flooded with natural light. The living room opens up to a dining room meant for family dinners, flowing through to the newly transformed kitchen. The classy kitchen has quartz countertops, upgraded stainless steel appliances, and slow-close cabinetry; all to be enjoyed while sitting at the breakfast bar with morning cartoons on the built-in tv. Continuing on the main floor you'll find the sleeping quarters: primary bedroom (with second laundry hook-up), second bedroom, and a bright 4-pc bathroom - all tied together with new windows & custom window coverings. On the lower level, it keeps going! Another stylish kitchen, separate living area with tons of natural light & a gorgeous stone, wood burning fireplace. A separate 6-pc bathroom with dual glass shower set-up. A spacious bedroom getaway, complete with your own serene bathing tub. Now down the hall to the oversized laundry/utility room, your very own indoor sauna, and more storage space. Let's not forget about the dapper detached garage - 1112 sqft of heated garage/workshop space, 10ft tall doors, and a fully integrated compressed air system. Enjoy your hobbies out here, then unwind from your day in the backyard with a bbq steak & hot tub, or inside with a sauna & bubble bath. Thoughtfully transformed from top to bottom, inside & out. Move right in, it's all included! (id:57557)





