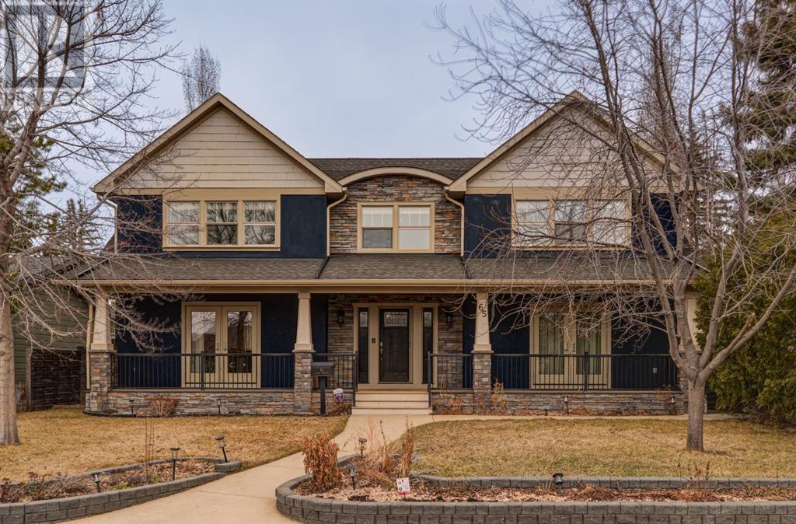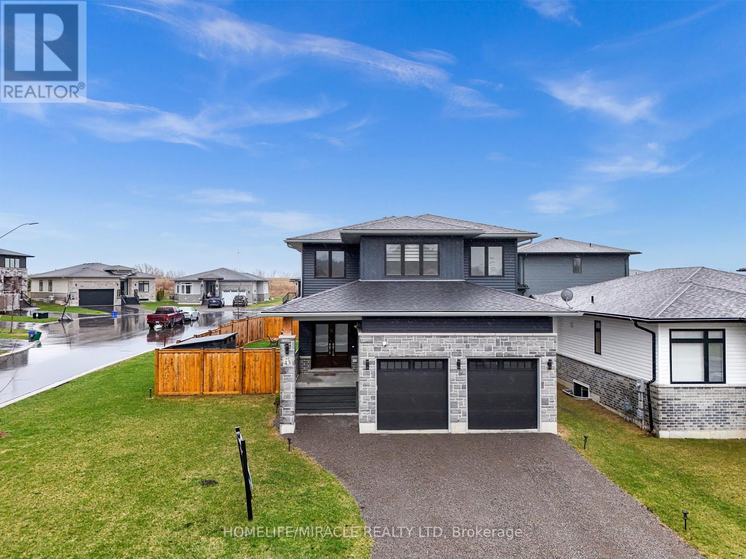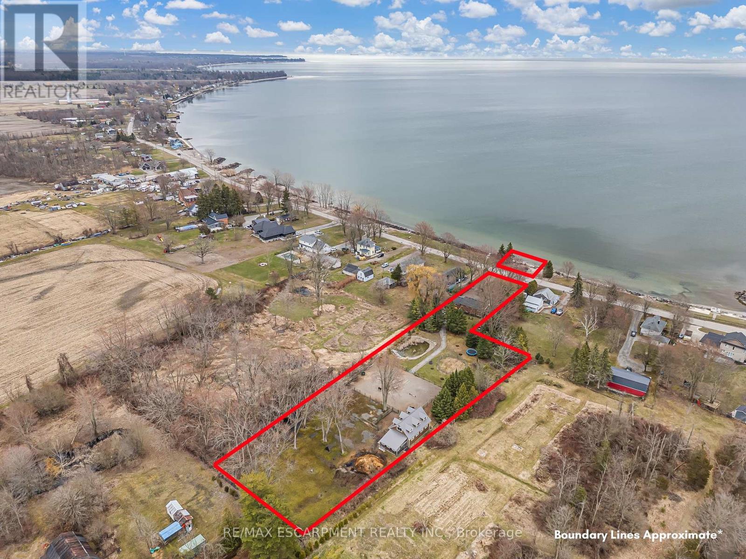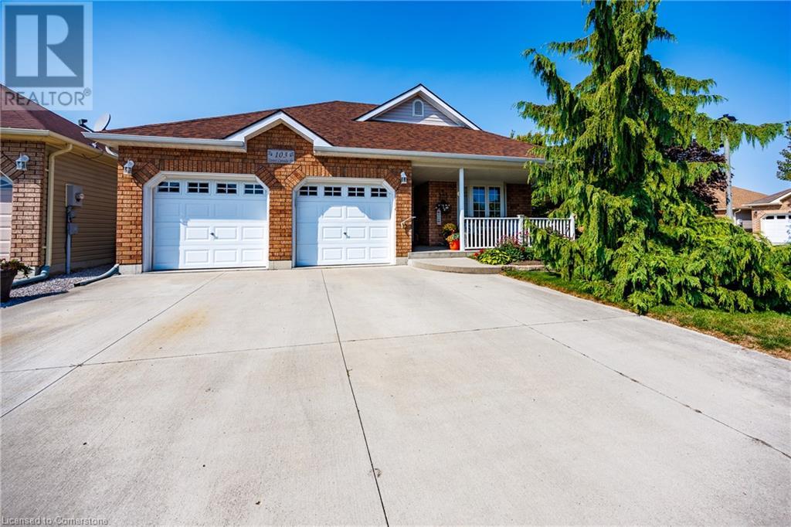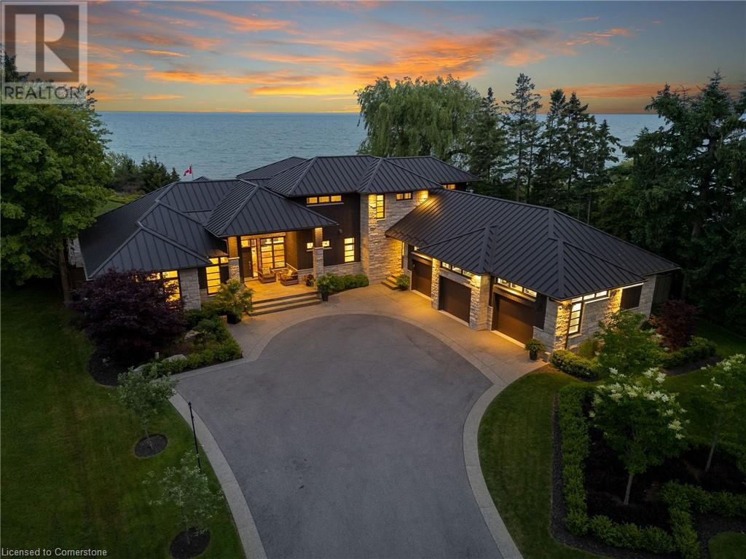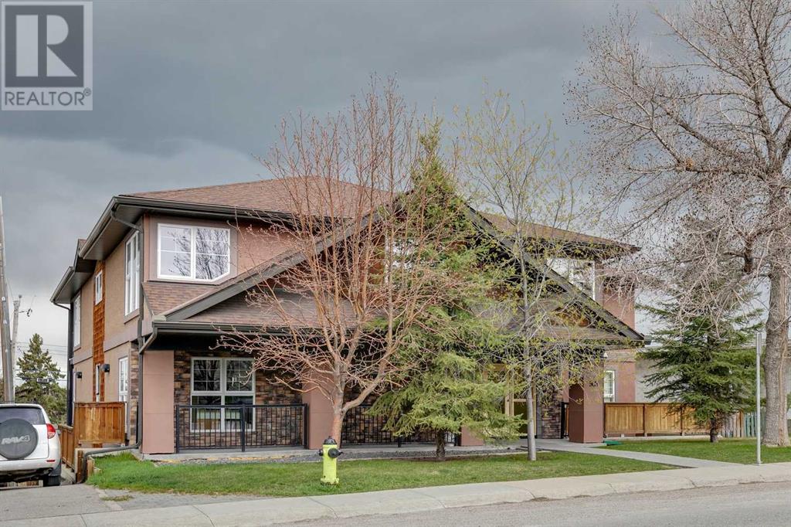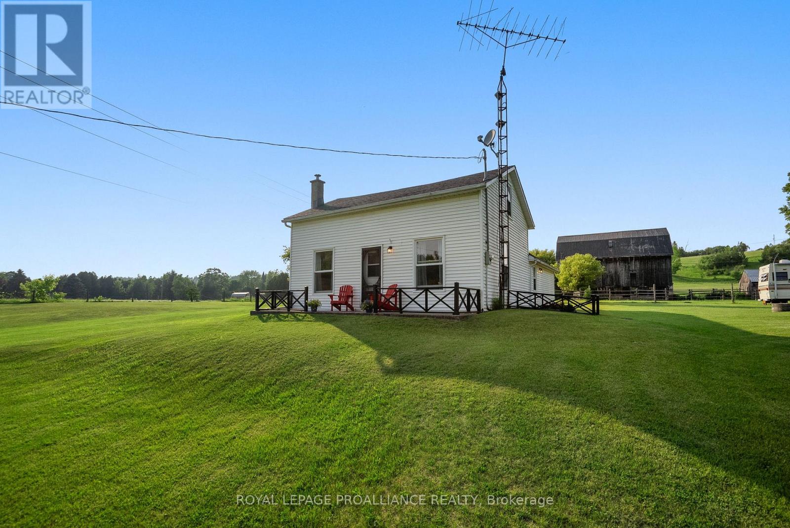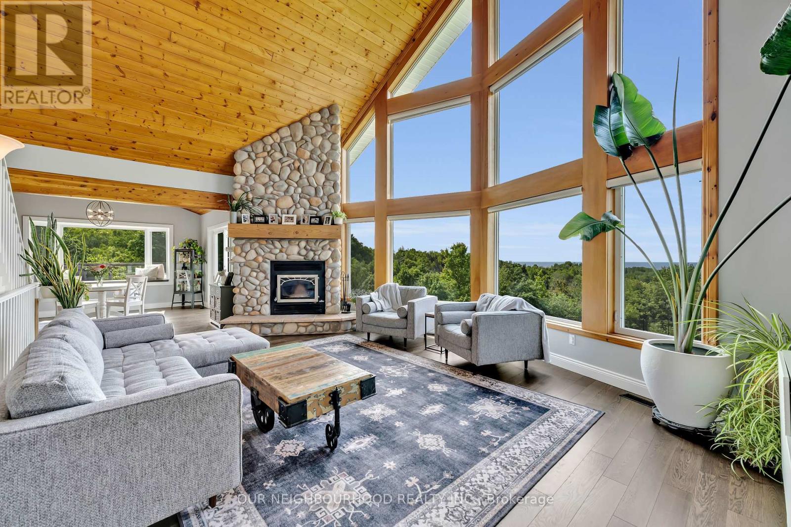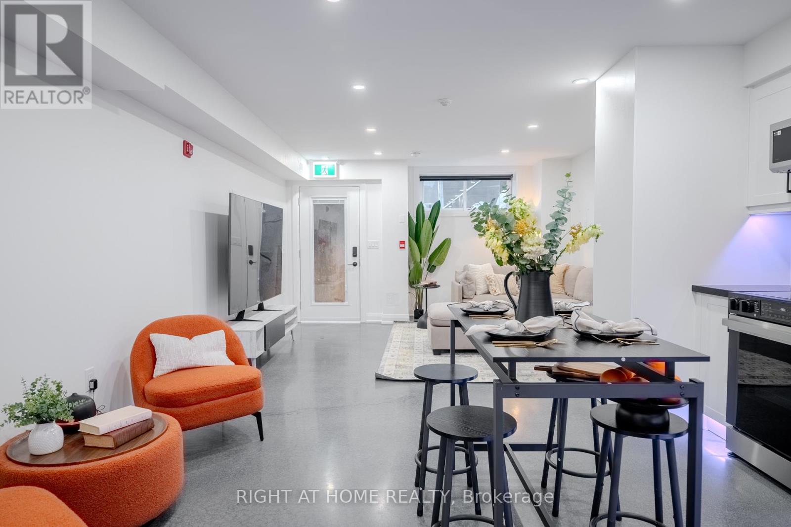65 Galway Crescent Sw
Calgary, Alberta
Looking for gorgeous premium construction in an A+ location that is literally within a few mins to almost everything in central Calgary? Don’t miss this opportunity! Glamorgan is very private, but conveniently located with access to all the major arteries of the city which allows seamless travel wherever you go. Easy access west to the mountains on your day off, or only 10 mins north to the U of C but also just minutes from downtown, Mount Royal University, K-9 and High Schools. Marda Loop & 17th Avenue, premier shopping, restaurants, coffee shops, fitness studios, and grocery stores. Not to mention an abundant of recreational opportunities, dog parks, playgrounds, community rinks and outdoor rec facilities. This is a Craftsman-inspired masterpiece on an oversized 55ft frontage lot. Impeccable curb appeal, close to 4,000 total square feet of luxurious living space. Features 3 spacious bedrooms on the upper level, an office (potential 4th bedroom), and 3.5 bathrooms, providing ample space for every member of the family. Built with Insulated Concrete Form (ICF) construction and 11-inch thick walls, this home is both durable and highly energy-efficient. The main floor boasts hardwood and heated porcelain tile flooring, while plush carpeting graces the upper and lower levels. A separate living room, dining room, and kitchen with an inviting eating nook provide perfect areas for both casual and formal occasions. The chef’s kitchen is truly a highlight, featuring a stunning island crafted from a single slab of Brazilian granite. Equipped with premium Dacor black and stainless steel appliances, including a six-burner gas cooktop, two built-in ovens, a dishwasher, and microwave, this kitchen is perfect for culinary enthusiasts. The charming banquette nook is ideal for casual meals, while the elegant formal dining room accommodates gatherings of any size. The grand living room offers an impressive mantle with custom-built shelving surrounding a gas fireplace. Upstairs, the expansive primary suite provides a serene sitting area and generous windows that fill the room with natural light. A large walk-through closet leads to the spa-like ensuite, featuring an oversized steam shower, dual vanities, a water closet, and a second walk-in closet. 2 additional generously sized bedrooms, each with walk-in closets, and an office (which could easily be converted into a 4th bedroom) complete this level. The fully developed lower level features a massive rec area, a separate gym, and a laundry room, complete with a laundry chute from the upper floor for added convenience. A 3 pce bath and 2 ample storage rooms round out this flexible layout. The home’s mudroom, with coat hooks and a bench, leads to the extraordinary fully fenced west backyard, a rare find in an inner-city setting. The backyard features a concrete patio with a BBQ hookup, an oversized 24x24 ft garage, and beautifully landscaped terraced lawns with low-maintenance perennials that bloom throughout the summer! (id:57557)
43 Prairie Run Road
Cramahe, Ontario
Welcome To 43 Prairie Run ,Beautiful Corner unit In Colborne! This 4 Year-Old Fidelity Homes- Built Property Is A Stunning Find Boasting Over 2000 Sq Ft , Offering 3 Bedrooms And 3 Bathrooms, Front Elevation With Modern Stone Design With Upgraded Garage Doors And Wider Porch/Stairs. The Open-Concept Design Seamlessly Blends Style And Functionality. The Modern Kitchen Is A Chef's Dream, Featuring A Sleek Tile Backsplash, Recessed Lighting, A Spacious Island Breakfast Bar With Elegant Pendant Lighting, Quality S/S Appliances, And Ample Workspace. The Inviting Living Room, Complete With A Cozy Fireplace, Open Concept With Dining Which Leads Into W/O Patio With Newly Built Deck. The Primary Bedroom Is A Serene Retreat, Boasting A Luxurious Ensuite With A Double Vanity, A Large Glass-Enclosed Shower, And A Separate Soaking Tub. Two Additional Bedrooms With Jack And Jill. Conveniently Located Close To Town Amenities And With Quick Access To Highway 401. Recently Fully Fenced With Entrance To Back Yard On Both Side, Newly Built Deck In The Back Yard, 9x7 Shed , Natural Gas Line For BBQ, 5 Commercial Grade Security Camera Features Night Vision, Geofencing , Built In Alarm , Ethernet And Access Point Installed Upstairs For Hardwired Internet Connection Ideal For Remote Workers. (id:57557)
2811 North Shore Drive
Haldimand, Ontario
Once in a lifetime opportunity to own a stunning 1.79 acre hobby farm with 102 feet of frontage on Lake Erie including concrete stairs leading to your own private sand/pebble beach. As you pull into the circular driveway at 2811 North Shore Drive you will be welcomed by mature maple trees lining the driveway. Imagine waking up and enjoying your morning coffee with views of the water from your custom built 3 bedroom home. Heading inside, youll find an eat-in kitchen, dining/living room, large primary bedroom with his/her closets and 2-piece ensuite, two additional large bedrooms and main 4-piece bathroom with jacuzzi tub. The finished lower level features a kitchen with island, den and adjoining family room with gas fireplace, wet sauna, as well as a 4-season sunroom making this an incredible opportunity for multi-generational living. At the rear of the property is a custom-built 36' x 24' hobby barn, constructed in 2015, featuring durable Hardie board exterior with a 50-year metal roof. The vaulted upper level includes six dormers and sliding door access. An attached 20' x 18' workshop adds versatile storage or project space. Outside, the property boasts four custom horse paddocks, mature maples and evergreens offering shade and charm. Embrace the epitome of country living - from breathtaking lakefront views and beachfront ownership to a hobby barn, workshop, paddocks and custom built home - all in a beautiful setting like none other (id:57557)
711 - 401 Shellard Lane
Brant, Ontario
Incredible opportunity! Own a brand new one bedroom plus study condo in the beautiful West Brantford area. Featuring an upgraded kitchen with a sleek quartz countertop, stainless steel appliances, and soaring 9' ceilings that create a bright, spacious atmosphere. Enjoy the convenience of keyless entry, premium modern amenities, a personal locker, and secure underground parking. Balcony with beautiful views of the track and field & amenity area makes this condo even more desirable. Located near major shopping centers, scenic parks, and with easy access to public transit, this place offers the perfect blend of comfort and modern convenience. Plus NO CONDO FEES for ONE YEAR! Act now before it's gone. (id:57557)
103 Upper Canada Drive
Port Rowan, Ontario
Beautiful sweet chestnut model home in the Villages of Long Point Bay, a retirement community in the lakeside village of Port Rowan. Welcoming large front patio and oversized double car garage. Open concept dining / living room and kitchen. Primary bedroom includes an ensuite with walk-in shower and there is also a walk-in closet. Gorgeous kitchen with an island and all appliances included. Lots of windows provide plenty of natural light. Cozy gas fireplace in the living room. Backyard with patio and pergola and nice landscaping. Basement is mostly finished with a large family room, 3 piece bath and additional rooms plus large storage areas. The garage also has space for a workshop and plenty of shelving. Shingles were replaced in 2022. Storage shed included. The home is located only a short walk to the clubhouse which includes an indoor pool, hot tub, fitness room, billiards, games, work shop and a large hall where dinners, dances and events are hosted. The village park has a walking trail around the pond, garden plots, pickle ball courts, shuffleboard and much more! All owners must become members of the Villages of Long Point Bay Residence Association with monthly fees currently set at $60.50. In the local area there is plenty of opportunity for active living with amenities including the beaches of Long Point and Turkey Point, boating on Long Point Bay, golfing, wineries, breweries, hiking and the shops and boutique stores of Port Rowan. This property is a must to come see! Also listed on LSTAR MLS - X11956140 (id:57557)
336 New Lakeshore Road
Port Dover, Ontario
LAKE VIEWS FROM EVERY ROOM, THE LAKEFRONT PROPERTY YOU'VE BEEN WAITING FOR. This breathtaking contemporary home sits on nearly 1.3 acres with 130 ft of water frontage. Newly built in 2015, no expense was spared in this spacious 3 bedroom, 2.5 bathroom home. Upon entering, you are greeted with soaring 14ft ceilings in the living room, featuring double-height windows to take in the serene lake view. Gourmet kitchen includes Electrolux appliances, ample storage, an oversized island, and a dining nook - perfect for family gatherings & entertaining. Expansive primary bedroom on the main floor boasts a spa-like ensuite and an oversized walk-in closet. Feel the stress melt away with a home office overlooking a tranquil view of the water. Upstairs you will find two large bedrooms on opposite sides of the home for maximum privacy, as well as a massive covered & screened-in porch. Enjoy a private backyard oasis with a maintenance-free fibre glass pool, meticulously landscaped yard, and remote-controlled 12x22ft awning. Other features include Gentek windows, 3/4inch hardwood floors throughout, and a heated triple car garage. Why go on vacation when you could just stay home? (id:57557)
1607 - 3559 Eglinton Avenue W
Toronto, Ontario
Presenting an exceptional opportunity to acquire a stunning open-concept penthouse unit. This beautifully renovated two-bedroom, one-bathroom residence boasts breathtaking views of the Toronto skyline and close proximity to Scarlett Woods Golf Course. With low maintenance fees that cover ALL UTILITIES, including heating, air conditioning, water, electricity, and designated parking; this unit offers convenience and comfort. Loads of upgrades include: all new flooring, crown moulding, blinds, dishwasher, stove, washer/dryer, tile in laundry room, light fixtures, freshly painted, smooth ceiling (no popcorn ceiling). Additional highlights include an updated kitchen and bathroom with quartz countertops, ample storage space in the en-suite laundry room. A glass sliding door leads to a spacious balcony, perfect for enjoying the spectacular skyline views. Residents will benefit from a range of amenities, including an exercise room, game room, party room, outdoor swimming pool, and ample visitor parking. The location is ideal, steps away from Mount Dennis GO station, LRT, grocery stores, shops, restaurants, public transit, parks, schools, and places of worship.This property represents an excellent opportunity for first-time homeowners, investors, or small families. Dont miss your chance to make this penthouse your new home! (id:57557)
142 Sceptre Close Nw
Calgary, Alberta
Tucked away in the mature, well-established community of Scenic Acres, this exceptional home blends comfort, elegance, and beautiful mountain views! Inside, the layout is thoughtfully designed with both daily living and entertaining in mind. The main level welcomes you with a bright living room off the front entrance, framed by soaring vaulted ceilings and expansive windows that flood the space with natural light. This open concept continues seamlessly into the spacious dining room, perfect for hosting gatherings. The nearby family room is a cozy yet refined space featuring vaulted ceilings, a fireplace with tile surround, and beautiful built-in wooden bookcases that add character and warmth. The kitchen is a functional space with stainless steel appliances, white cabinetry, and a charming window above the sink that looks out to the lush backyard. A walk-in pantry adds convenience, while the kitchen flows effortlessly into the eating nook. Here, you’ll enjoy your morning coffee or casual meals while taking in views of the majestic mountains. Step outside to the upper back deck to experience those views in full, along with the serene beauty of your lovely landscaped backyard, complete with mature trees and a well maintained lawn. The main level is complete with a great sized laundry & mud room space, access to your oversized double car garage and a 2pc powder room. Upstairs, the primary suite is a true retreat. Vaulted ceilings add airiness, and the luxurious 5-piece ensuite includes a dual vanity, jetted soaking tub, stand-alone shower, and private water closet. Two additional bedrooms and a 5-piece bathroom with dual sinks complete the upper level. Descending to the fully finished walkout basement you are met with a generous recreation area with a stylish wet bar and access to an expansive patio — ideal for summer entertaining. A large flex room offers the flexibility to create a home gym, guest suite, or hobby room. A secondary flex space offers potential for a th eatre or games room. Two more bedrooms and a 4-piece bathroom ensure there’s room for everyone. This home offers the perfect combination of privacy, space, and mountain serenity in a community that feels like home from the moment you arrive. Pride of ownership is seen throughout! (id:57557)
905 Mckinnon Drive Ne
Calgary, Alberta
Built in 2010, this is a superior building in both quality and design throughout. Offering 5 PREMIUM two-bedroom units and a 6th office/boardroom space of approx. 700 SqFt (that could be converted to a large studio 1 bedroom suite), this corner lot building sides on to an alley and back feeder lane, has dedicated parking stalls, and a garage for the massive luxury oversized owners suite - which occupies the majority of the top floor. Beautiful aesthetics include stucco finish with stone and wood accents, multi-chambered pvc windows and thoughtful landscaping including a stamped concrete walkway to the covered entrance. Current design allows for top floor owner suite with adjacent private office space, or slight redesign the office to generate more tenant revenue which could easily command an additional $1500/mo. Two walkout units enjoy large windows and generous proportions with 9ft ceilings. The main floor units, with 8ft ceilings, offer slightly higher specifications, with engineered flooring and fireplace(s). The 2nd level 'owners' suite is very well appointed with PRIVATE ELEVATOR to the garage, 2bds and an additional flex large room, granite countertops, vaulted ceilings and substantial windows, offering excellent views of the west rear exposure to the mountains. This is an extraordinary 'penthouse' style unit. All units have central A/C and the building is under a single title. Located in the established and stable community of Mayland Heights, near schools, just west of Barlow Trail and 5Kms from the International Airport. With property values and rents increasing due to unprecedented demand, this premium building is both underutilized and could easily benefit from significantly updated rents and even alternative use as luxury AirB&B suits. Operating expenses of approx. $53000 and total income possible from $145000 to $185000, this is an excellent stable & enduring value for the discerning investor. Proforma attached in supplements along with building drawing s, RPR etc. Rents are slowly being increased as they have been under market rates, and are being brought into more appropriate rates. Flexible possession is available with leases assumed. (id:57557)
138 North Street
Alnwick/haldimand, Ontario
Welcome to this charming century farm home, set on approximately 1 acre in the quiet hamlet of Vernonville. Surrounded by the sights and sounds of nature - with horses as your neighbours, this 2-bedroom, 1-bathroom home offers a serene country lifestyle in a truly picturesque setting.Brimming with character, the home features large windows that frame views of the surrounding countryside, a functional mudroom, and a large kitchen with plenty of storage. A fresh coat of paint and updated pot lights provide a light, welcoming feel, while outdoor spaces like the new patio and fire pit invite you to unwind and enjoy peaceful evenings under the stars. The basement, accessible only from the exterior east side, houses the hot water tank, oil tank, and furnace. The roof is approximately 5 years old, and a handy shed with extended roof adds extra storage for your tools or outdoor gear. Located just north of the village of Grafton and a short drive to Cobourg, this home is ideally situated to enjoy all that Northumberland County has to offer. Rural charm, privacy, and a sense of community. *Click on multimedia for video* (id:57557)
761 Northumberland Hts Road
Alnwick/haldimand, Ontario
Welcome to one of Northumberland's most breathtaking views, nestled in the highly sought-after Northumberland Heights community. This custom-built gem perfectly blends timeless country charm with modern elegance, offering a truly exceptional living experience.Step inside to discover a warm and inviting space featuring vaulted pine-clad ceilings, a striking stone wood-burning fireplace, and an open layout ideal for both everyday comfort and entertaining. The upper-level primary retreat is a serene escape with a spacious walk-in closet and a private 3-piece ensuite.With 3 bedrooms, 3 bathrooms, and a fully finished basement offering a den, office, recreation area, and a brand-new bathroom (2025), theres room for everyone to live, work, and relax in style. Enjoy year-round climate comfort with geothermal heating/cooling, and practical perks like remote controlled blind, an EV charger, double-car garage, and fully fenced yard.Unwind in the bonus screened-in porcha perfect spot to take in the incredible views or explore the freshly updated exterior with new siding, soffit, and facia.This is more than a homeits a lifestyle. Discover the peace, privacy, and panoramic beauty only Northumberland Heights can offer. (id:57557)
1 - 53 Innes Avenue
Toronto, Ontario
**Brand NEW unit **Never Lived In **HEATED FLOORS Throughout Entire Unit **FREE High-Speed Fibre Internet **Maintenance-Free **Available unfurnished ($2250) or Furnished ($2750) **Be the very first tenant to enjoy this stunning, brand-new 750 sq. ft. luxury unit, designed with meticulous attention to detail and offering a lifestyle far beyond the typical apartment rental. Boasting stained & polished concrete floors with in-floor radiant heating throughout, this spacious and bright unit offers a level of sophistication rarely found on the market. The unit features a separate entrance for privacy and convenience, all brand-new equipment and appliances including a dishwasher and separate laundry within the unit, and individually metered utilities with separate panels for maximum efficiency. The custom-designed interiors are finished with glass railings and a custom shower, complemented by large windows and pot lights throughout, bathing the space in natural and ambient light. A BBQ gas line is available on the private patio, colour-changed LED lighting, with additional features including a security camera system, keyless entry, separate heating and cooling systems, foam insulation, and a fire alarm for year-round comfort and security. Custom roller blinds are already installed for your convenience, and the unit is professionally designed to be completely maintenance-free. As part of a purpose-built building, this unit has been created with luxury and practicality in mind, ensuring every detail caters to modern, upscale living. Don't miss the opportunity to make this exceptional unit your new home. **EXTRAS** Washer/Dryer, Dishwasher, Fridge, Stove, Microwave/Hood, BBQ Gas Line, Custom Roller Blinds, Keyless Entry, Security Camera System, High-Speed Internet (id:57557)

