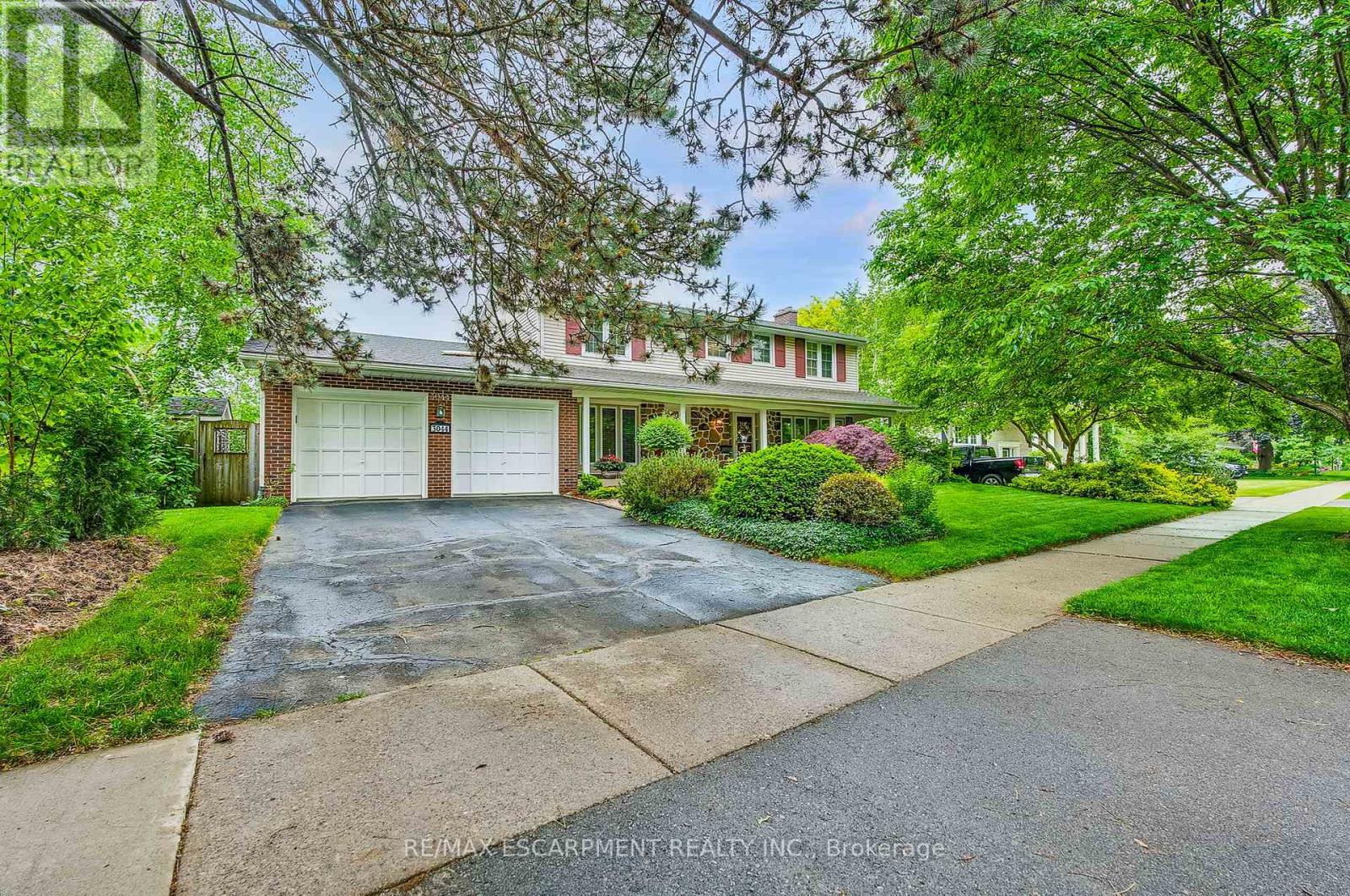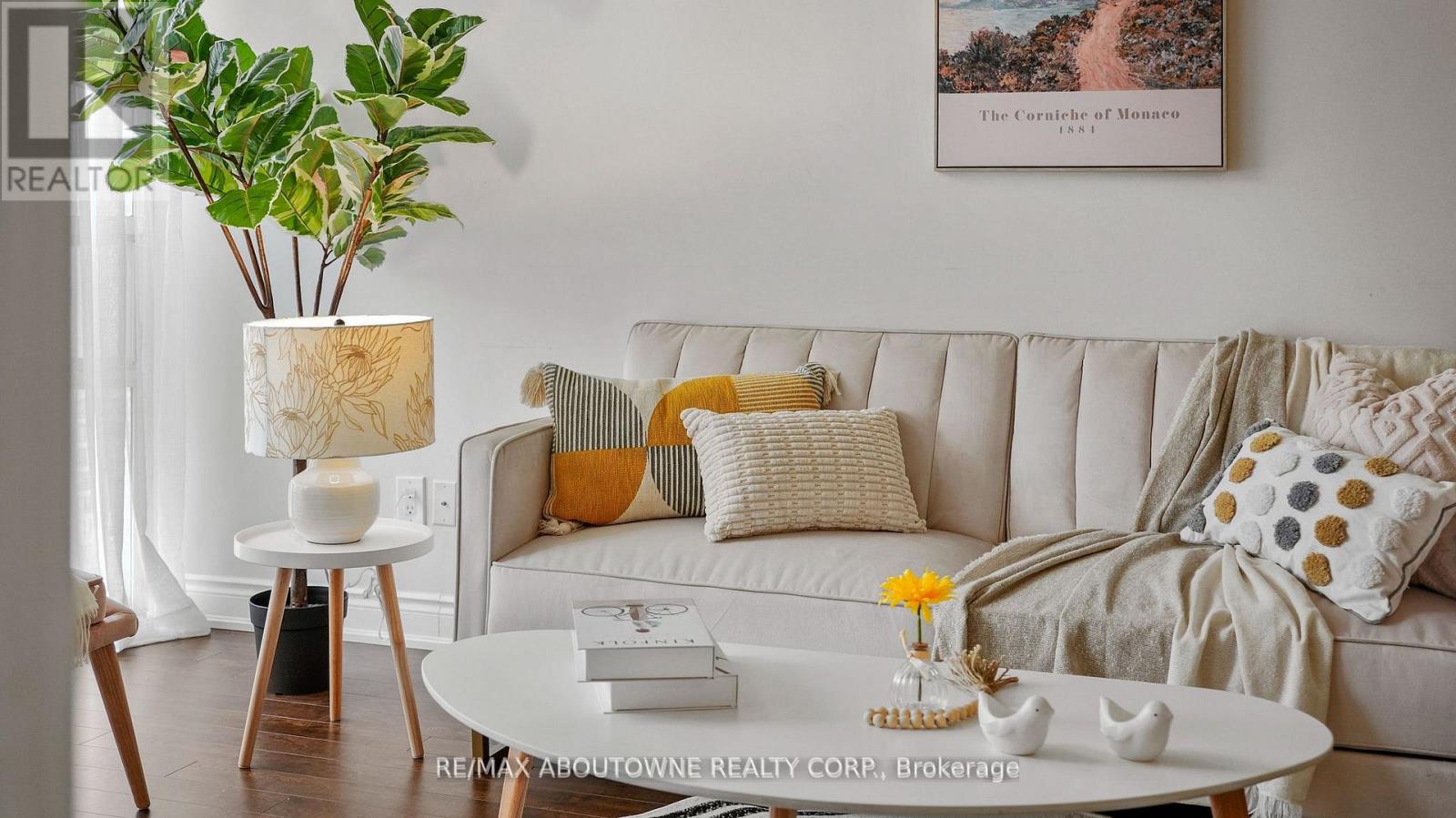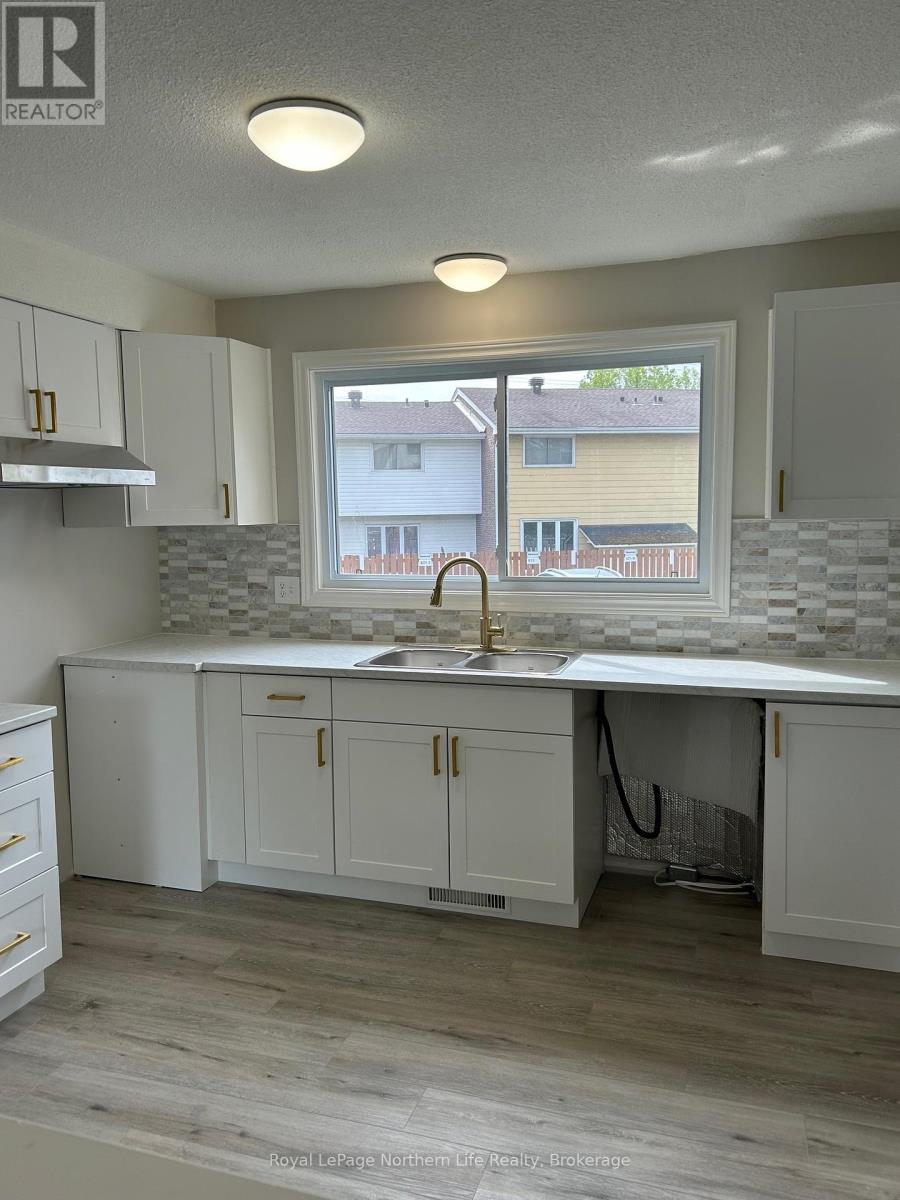590 Gilberts Lane
Maplewood, Nova Scotia
This stunning property features a revitalized cottage, thoughtfully renovated with a modern addition (2022), seamlessly blending historical charm with contemporary flair. With 4 bedrooms, 3.5 baths, generous principle rooms, and 3 versatile bonus rooms, this home offers both comfort and style. No detail has been overlooked, from the meticulously updated landscaping to thoughtfully designed outdoor areas inviting you to relax and enjoy the beauty of the LaHave River. Scenic Sherbrooke Lake, one of Lunenburg County's largest, is nearby for boating and swimming enthusiasts. Inside, the main floor boasts an open-concept kitchen, dining, and living area. Patio doors lead to a covered screened-in verandah, while the living room showcases an oversized window that frames breathtaking river views and a hand-carved solid exotic oak fireplace mantel. Step from the living room onto a grand side verandah that provides ample space for gatherings and river vistas. The spacious primary bedroom features ensuite closet and half bath. A den, full bath, and laundry complete the main level. Downstairs, a cozy family room, second full bath, 3 additional bedrooms, 2 extra rooms offer flexibility, and 2 utility rooms. A back door leads you to the water's edge, where you'll find a charming fire pita perfect spot for evening gatherings complete with lighting. Equipped with a ducted heat pump, electric baseboards, a fireplace, and modern solar panels, this home ensures year-round comfort and energy efficiency. The detached single garage, currently a bunkie, adds appeal, along with a woodshed and storage shed. Conveniently located under 1.5 hours from metro Halifax, 32 to 40 minutes from the towns of Mahone Bay, Bridgewater, and Lunenburg, and 19 minutes from the village of New Germany. With its blend of tranquility, modern amenities, and unbeatable location, this property offers a rare opportunity to live in harmony with nature while enjoying all the comforts of contemporary living. (id:57557)
4110 - 3975 Grand Park Drive
Mississauga, Ontario
Do not miss this stunning, bright, and spacious 1+den condo unit on the 41st floor, offering spectacular views of the Mississauga and Toronto skylines as well as Lake Ontario. With 670 square feet of living space, including the balcony, this unit is larger than some of the newer two-bedroom condos on the market. Meticulously maintained and thoughtfully upgraded, its ready for you to move in- just pack your bags! This home is perfect for savoring a morning coffee while soaking in the stunning views or unwinding after a long day with the mesmerizing city lights. The 9-foot floor-to-ceiling windows allow sunlight to pour in, creating a warm and inviting ambiance throughout the day. The units unbeatable location, breathtaking views, and functional layout are complemented by a parking spot and locker conveniently located near the building entrance on P2. The kitchen is a chefs dream, featuring stainless steel appliances, brushed-gold faucets, modern track lighting, marble-like quartz countertops with a breakfast bar, updated flooring, a chic backsplash, and under-cabinet lighting. The spacious primary bedroom is equipped with his-and-hers closets enhanced by premium California Closets organizers and is connected to a semi-ensuite four-piece bathroom with updated flooring. Additional highlights include a full-sized washer and dryer, a coat closet with high-end California Closets organizers, custom motorized blinds w/ remote control, and designer light fixtures. The building boasts an array of luxurious amenities: an indoor swimming pool, hot tub, sauna, gym, yoga, rooftop patio, theater, party/game room & meeting rm. Mins drive to Square One, UTM, Sheridan College, GO Stn, bus hub, Celebration Square, the Living Arts Ctr, T&T, YMCA, Central Library & major hwys. Nature enthusiasts will appreciate the proximity to nearby parks/trails: Riverwood Conservancy, Ashgate Park, & Creditview Woods. This is more than a home- its a lifestyle. Don't miss the chance to make it yours! (id:57557)
22 Hillside Drive
Halton Hills, Ontario
This huge 5 level Sidesplit located in the exclusive established area of Marywood Meadows in the Park District of Georgetown is as close as you are going to get to an idyllic spot to raise a family or get out of the busy traffic filled metro areas with friendly neighbours who take pride in the place they live. This area feels like time stopped when you stroll to the Farmers Market, sit on a patio at a local Downtown Georgetown restaurant or cafe, catch a little league game at the Fairgrounds or enroll your kids in the local small schools with big hearts. Only 11 of these models were built and rarely come up for sale. Enjoy your front garden and friendly neighbourhood sitting on your covered porch! 5 Finished Levels in the home perfect for a large or extended family with room for everyone. Main Floor and Family Room levels have stunning Bamboo Hardwood floors and flow into each other. Massive Master Suite with ensuite and walk-in closet. Custom Oak Bar in the lower level with a sink and bar fridge, potential for in-law suite is already there! Oversized, open concept Rec Room with custom Oak built in cabinetry, 3 pc Bath and cold cellar. Lowest level has a finished Bedroom which can be used as a playroom or home office and a large storage area. 2 Fireplaces, 1 gas (rec room) and 1 wood burning (family room). No homes behind, auxillary barn/shed in the rear of the property. It's the perfect home for large family gatherings! (id:57557)
3044 Woodward Avenue
Burlington, Ontario
Introducing this attractive and charming home, which sits on a spacious 80 x 100 lot in the heart of Burlington. The neighborhood is serene, peaceful and offers nearby conveniences such as Go Station services, Bus stations, the Burlington mall, and schools. As you walk the front entrance, notice the generous porch overlooking the tastefully landscaped lawn featuring a colorful magnolia tree and a colossal pine tree. The main floor offers a spacious family room that is bright and inviting, perfect for unwinding after a long day. The living room features a fireplace and flows seamlessly into the dining room, making entertaining family and friends a breeze. Enjoy the spacious office, with its large windows which can easily be converted into a comfortable bedroom. The second-floor features four bedrooms, including master suite which boasts his and her closets and its own private ensuite. Venture downstairs into the basement where you'll find a fully furnished apartment offering a full kitchen, a living/dining room with a cozy fireplace, a tasteful bathroom, an additional bedroom, laundry facilities and a walk-out to the backyard! Bask in your private backyard complete with a stylish gazebo for shade and an inviting inground pool perfect for cooling off on warm days. Recent upgrades include: Recently replaced furnace and AC (Oct 2024), recently replaced windows and shingles (2018). RSA. (id:57557)
350 Jardine Street
Summerside, Prince Edward Island
If you're looking for country charm in the City, this beautiful three bedroom 2 bath home does not disappoint! Two bedrooms on the main level and one bedroom with egress window on the lower level. This home boasts a fully fenced backyard, main floor laundry, 10 x 9 matching storage shed, open concept living room, dining room, kitchen. Vendor is a relative of the Listing Agent. (id:57557)
65 Sky View Lane
Argyle Shore, Prince Edward Island
Welcome to this beautifully crafted 4,000 sq ft two-story home located at 65 Sky View Lane, Argyle Shore, a sought-after area just off Rte 19. Newly constructed and set on 2.28 acres with stunning views of Northumberland Strait. This 4-bedroom, 2-bath residence features a bright and airy open-concept layout with a chef's kitchen, high-end appliances, and stone countertops throughout and large pantry. The spacious dining and living areas are perfect for both everyday living and entertaining, enhanced by an abundance of natural light. Additional highlights include a double garage and an unfinished basement offering great potential for future development. A perfect blend of luxury, comfort, and scenic surroundings. All measurements are approximate. (id:57557)
46 Geordies Lane
Summerside, Prince Edward Island
Charming Waterfront Home on the North Shore of PEI Your Dream Coastal Retreat Welcome to this stunning 2-bedroom, 2-bathroom waterfront home located on the serene North Shore of Prince Edward Island. Perfectly situated for those seeking a full-time residence or a year-round getaway, this property offers the perfect blend of coastal beauty and modern comfort. Upon entering, you'll be greeted by a welcoming mudroom, setting the tone for the rest of this charming home. The main level features an open-concept kitchen and living area, ideal for everyday living and entertaining. A cozy bedroom and a full 4-piece bathroom complete this space, ensuring comfort and convenience. The lower level is a true sanctuary, featuring a spacious primary bedroom with matching his and her closets, and a stylish 3-piece bathroom with a rustic barn door. A custom-crafted office/craft room offers the perfect space for hobbies or work-from-home setups, while the dedicated laundry room and utility room add extra practicality to this beautiful home. Enjoy the great outdoors with large decks at both the front and back of the home perfect for relaxing, dining, or entertaining guests. Your own private hot tub room provides an additional place for relaxation and to unwind while enjoying the tranquil waterfront setting. Whether you are kayaking, paddleboarding, or simply soaking in breathtaking sunsets from your back decks, the outdoor lifestyle this home offers is second to none. This exceptional property includes all appliances the hot tub, making it completely turn-key for the new owners. (id:57557)
70 Sussexvale Drive
Brampton, Ontario
WELCOME TO 70 SUSSEXVALE DR.-This stunning newly painted freehold townhouse has a bonus of no homes in front. It's functional open concept layout features a spacious kitchen equipped with S/S appliances, a quartz countertop. Follow the hardwood steps leading to a spacious second-floor layout with 3 generous-sized bedrooms. The primary bedroom consists of a walk-in closet and a 4-piece ensuite. The property is conveniently located with quick and easy access to Highway 410, making daily commutes a breeze. It is situated in a family-friendly neighborhood and is within close proximity to all amenities, transits parks and malls. (id:57557)
1801 - 285 Enfield Place
Mississauga, Ontario
This centrally located 2-bedroom condo offers a bright and open-concept floor plan, providing stunning views of the garden and tennis courts. The updated galley kitchen features elegant granite countertops, newer cabinetry, and high-end stainless steel appliances, including a built-in microwave and dishwasher. Upgraded laminate flooring flows through the living, dining, and bedrooms, while the entrance, kitchen, bathrooms, and pantry off the kitchen are enhanced with newer tile floors. The spacious primary bedroom boasts a large walk-in closet and a luxurious 4-piece ensuite. The second bedroom, bright and cozy, is situated on the opposite end of the unit, ensuring privacy. With the convenience of in-unit laundry and a layout designed for comfortable living, this home is perfect for those looking to enjoy downtown living. The complex is equipped with all the amenities you could ever need, making it the ideal place to move in and relax. (id:57557)
1140 Von Doeler Road
Bonfield, Ontario
Charming Country Living on 1.89 Acres - 3 Bed, 1 Bath Home with Sunroom, Workshop & Garage. Welcome to your peaceful retreat in the countryside! Nestled on a beautifully maintained 1.89-acre lot, this inviting home offers comfort, space, and all the essentials for country living with modern conveniences. On the main level you will find 3 bedrooms, 1 bathroom, an eat-in kitchen/dining room, living room and a screened-in sunroom where you can enjoy your morning coffee or evening breeze without the bugs, overlooking the private yard. In the lower level you will find an open-concept rec room, ideal for relaxing or entertaining, a large utility/laundry room and additional storage. Outside is an attached 2-car garage, one side heated, with plenty of room for vehicles, tools, and storage. Also, there is a 10 x 16 shed/workshop a great space for projects, hobbies, or extra storage. The large lot is beautifully maintained, offering a park-like setting with room to roam or garden. Propane furnace and central A/C for year-round comfort, with natural gas available at the road for future hookup. This well-cared-for country property is perfect for families, retirees, or anyone seeking space, serenity, and a connection to nature. (id:57557)
9 - 621 Gormanville Road
North Bay, Ontario
Attention investors, first time buyers, completely renovated 2 story condo townhouse. Close to Canadore College and Nipissing University, and the hospital. Second floor consists of 3 large bedrooms, 4 pc bath. Main floor with large living room, dining room combination with patio doors to large deck with privacy. Modern kitchen. Basement with finished rec room or 4th bedroom. Separate laundry room. 3 pc bath. Don't miss this opportunity as this unit is in a turn key condition, you won't be disappointed. Immediate occupancy. (id:57557)
134 Discovery Drive Sw
Calgary, Alberta
BEAUTIFUL AIR CONDITIONED ESTATE END UNIT TOWNHOUSE IN GRIFFITH POINTE.... ONE OF THE BEST LOCATIONS IN THE COMPLEX!!! . This original owner home shows like new. Offering many builder upgrades. Amazing bright kitchen, under counter lighting, high ceilings, upgraded appliances including built-in oven, gas stove, hood fan, dishwasher and built-in microwave. 8ft solid core interior doors, Engineered hardwood plank flooring through out. The kitchen countertops and appliances were upgrades. Large dining area with double sliding doors leading to the deck. The living room has a gas fireplace, attached wall mount TV is included. Upstairs features 2 large bedrooms each with their own ensuites, double sinks, under cabinet lighting and walk in closets with built-ins. Separate laundry room with built-in cabinets. Double oversize garage is drywalled and insulated. The garage also has a power storage shelving unit. ($3500). Discovery Ridge is a very desirable community with walking paths and easy access to Griffith Park and other specialty shops. (id:57557)















