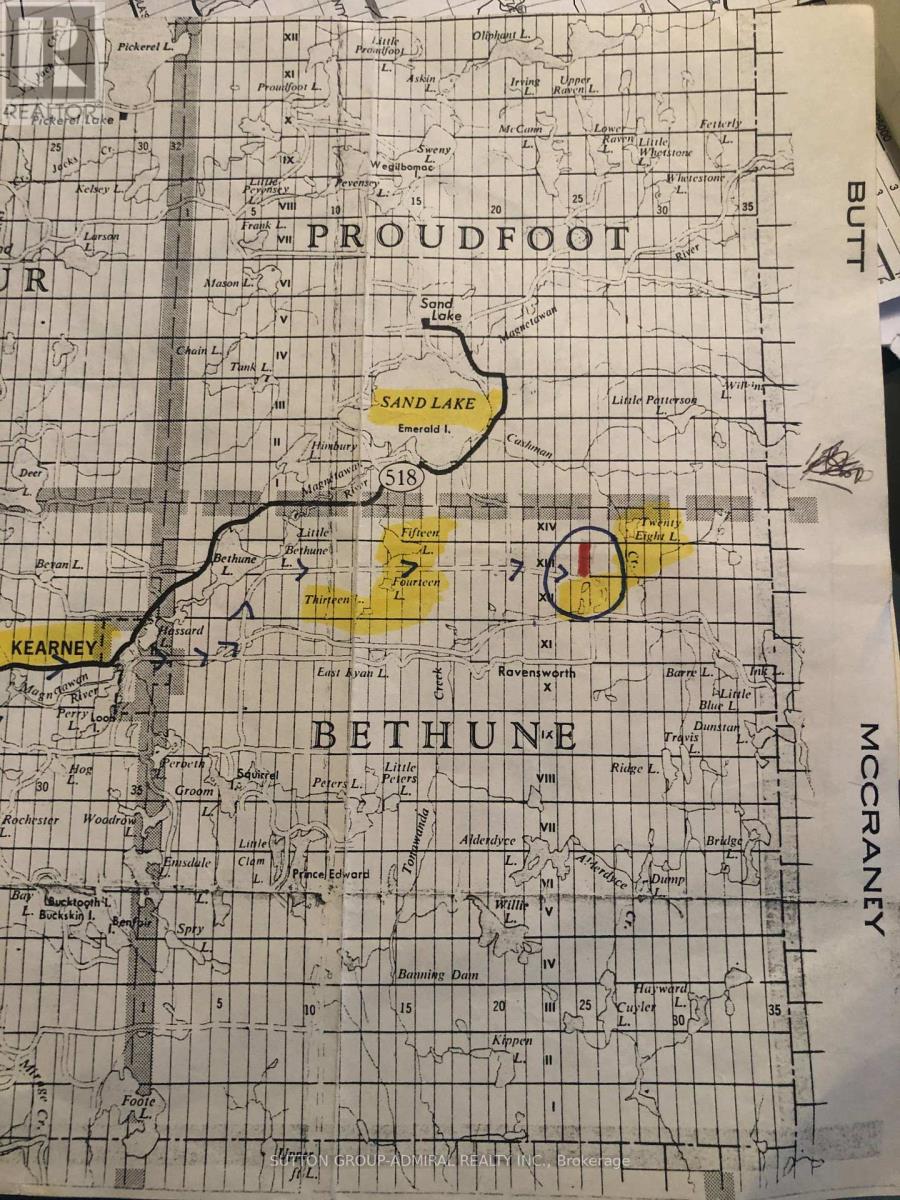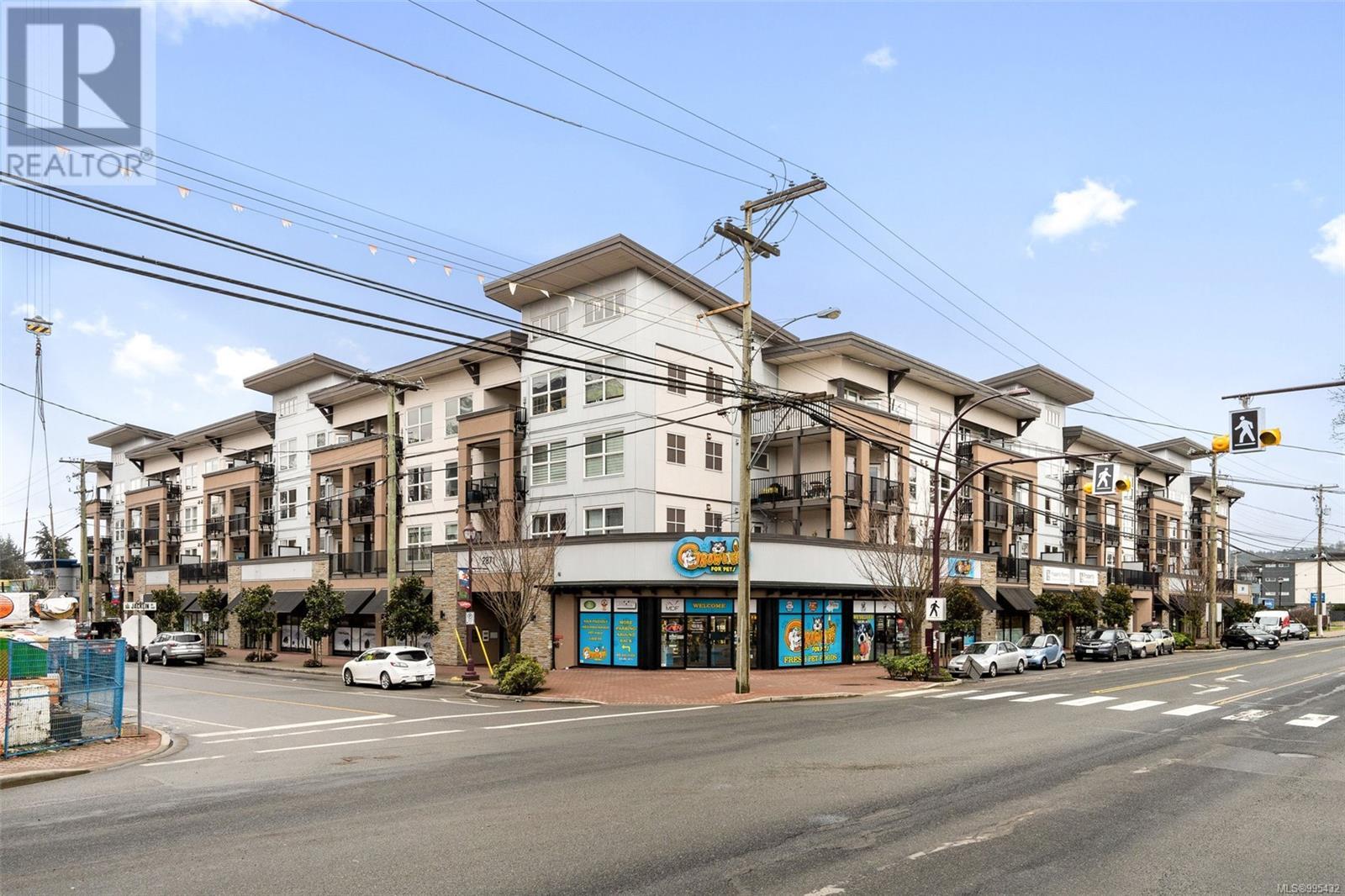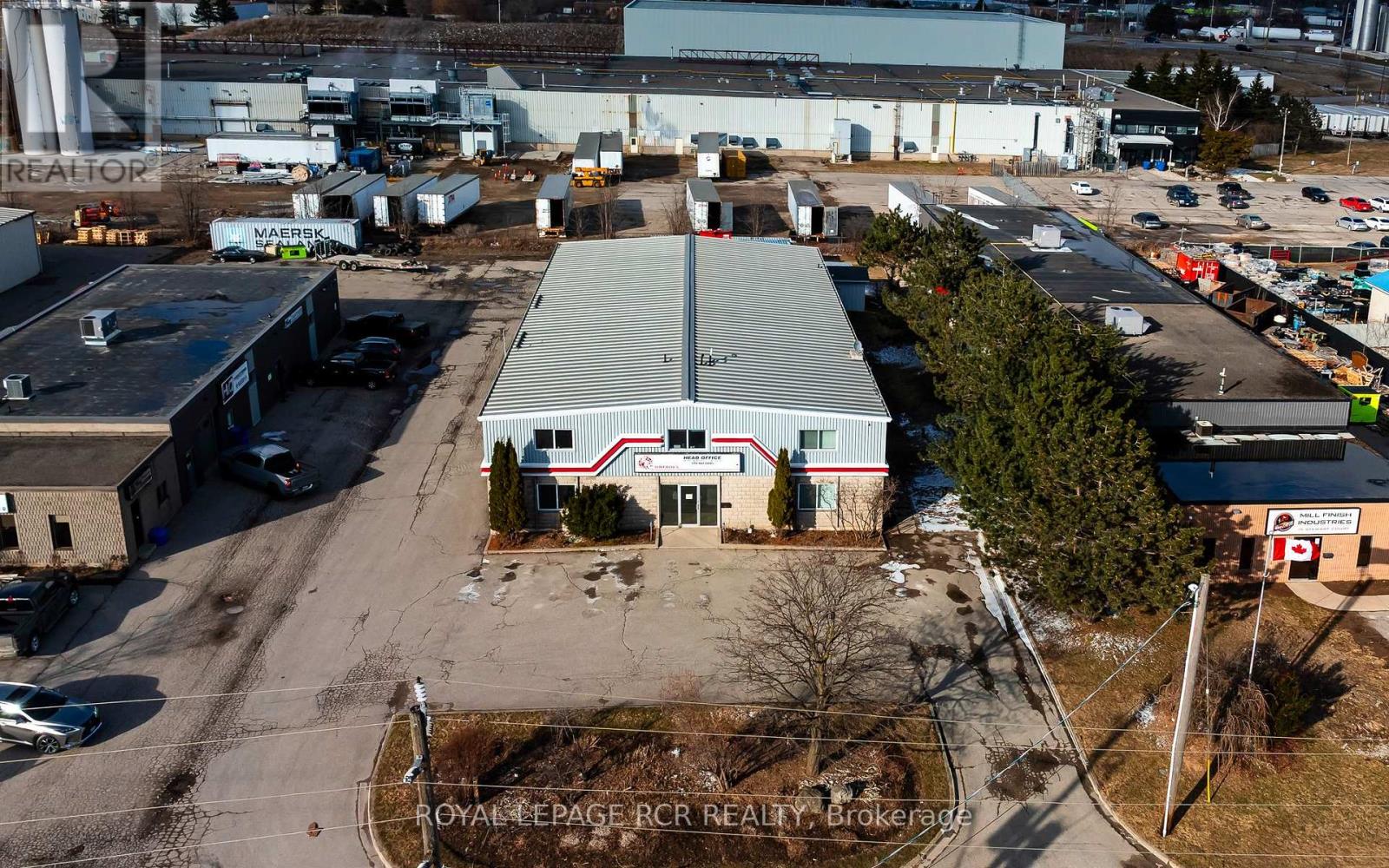115 Maple Street
Mapleton, Ontario
Welcome to 115 Maple Street where small town living meets modern comfort. Step into the heart of Drayton, a close-knit community known for its welcoming spirit, tree lined streets, and an easygoing lifestyle thats perfect for families, retirees, and anyone craving a slower pace without sacrificing convenience. This beautifully built 2 bedroom, 2 bath bungalow is tucked into one of Draytons newer neighbourhoods and is just steps from everything that makes small-town living so special. It's walkable to Drayton Heights Public School, making morning routines a breeze, and just moments from the Drayton Festival Theatre, library, community centre, splash pad, and parks. Enjoy a stroll through friendly streets or hop on the nearby trails for a quiet escape in nature. Youre also just a short drive from essential amenities, local shops, cafés, and grocery stores, and located on a school bus route with convenient access for families. Inside, you'll find over 1,500 square feet of thoughtfully designed space, with modern finishes, a spacious primary suite, and main floor laundry for ease and function. With an attached double garage, a large driveway, and municipal services, this home blends rural charm with urban ease. A double car garage is perfect for the hobbies or for those who still enjoy parking indoors. The basement is unspoiled and a blank slate for all your future design plans. Whether you're downsizing or planting roots, this is a home and a community you'll be proud to be part of. (id:57557)
81, 3015 51 Street Sw
Calgary, Alberta
INVITING 2 STOREY TOWNHOUSE CONDO - 3 BEDROOMS - 1 BATH – 1,249 SQ. FT OF TOTAL LIVING SPACE – OFF STREET PARKING – NUMEROUS UPDATES. Welcome home. Awesome home for a working professional, a newly wed couple or young family. Main floor features a nice sized bedroom, a laundry room, an open floor plan with kitchen, eating area, living room and nice bright balcony. Upper floor has a fresh and inviting master bedroom with ample space including a large closet space, a second bedroom has a spacious walk-in closet, 4-piece bathroom and a storage room. Updates include fresh paint through out, new flooring in the bathroom-lino, new flooring in the kitchen-vinyl plank, new fridge, renovated kitchen and more. Complex is well maintained and has a beautiful courtyard, outdoor parking. Location, Location and Location: 12 minutes to Downtown, 9 minutes to Mont Royal University, 15 minutes to The Alberta Children’s Hospital, Foothills Hospital and University of Calgary. Easy access to The Calgary Ring Road and Trans-Canada Highway. Schools, playgrounds, golfing, an aquatic center, The Bow River and The Glenmore Reservoir are close by too. Minutes to Signal Hill Centre and Westhills Towne Centre featuring: a movie theatre, a public library, a Superstore, a Safeway, a Rona, a Tim’s, a Best Buy, The Keg, numerous restaurants and many stores. Don’t miss this great condo! (id:57557)
93 Sandy Coast Crescent
Wasaga Beach, Ontario
Luxury Freehold Townhome nestled in the desirable community of Stonebridge by the Bay. This stunning property boasts 3 bedrooms & 3 baths, providing ample space for comfortable living. This home has impeccable landscaping adorned with easy-care perennials that enhance the property's curb appeal. The exterior is a testament to elegance, featuring custom stonework, a convenient sprinkler system. Step inside to discover a world of luxury. Total turn-key as a cottage or home. Entertainers dream, with large dining area and Butler's Pantry which has wall to wall cabinets, quartz counter tops and it can act as a second kitchen. Main floor laundry. . The foyer and washrooms feature upgraded porcelain tile. The main and second levels are adorned with upgraded hickory hardwood flooring, a testament to both style and durability. Upgraded high-end lighting fixtures add a touch of elegance and ambiance. The main floor bath presents a tranquil retreat with a soaker tub and glass partition, creating an oasis of relaxation. California shutters and roll blinds, allow you to control natural light. The heart of the home lies in the beautiful white kitchen, complete with a neutral backsplash that seamlessly blends into the open concept dining and living area, perfect for entertaining guests or enjoying quality family time. The second-floor bedrooms have custom walk-in closets, providing both organization and a touch of luxury. Downstairs, the professionally built basement is a haven of comfort with its large windows that flood the space with natural light. A generously sized washroom, bedroom, and luxury vinyl flooring complete this lower-level retreat. Common Elements included shared use of outdoor pool, Zen garden, and a Waterfront Beach Club. Its an active and caring community with 2kms of walking trails. Lots of social activities and special events. (id:57557)
Con 13 Part Lot 25
Kearney, Ontario
Unspoiled 34 Acre Wooded Retreat Approximately Midway Between Kearney And The Algonquin Park Boat Launch Entrance, East On Rain Lake Road From Village Of Kearney To Ravensworth, Approximately 1/2 Mile North Of Ravensworth. **EXTRAS** Tree And Wildlife Lovers Paradise. (id:57557)
24 Masters Court Se
Calgary, Alberta
Welcome to this exceptional home in the award-winning community of Mahogany, where elegance meets nature. This 5-bedroom, 3.5-bathroom walkout backs directly onto the scenic wetlands with private access to pathways, a tranquil pond, and breathtaking views. The main floor offers a functional and stylish layout with a dedicated home office, a spacious living room with a cozy gas fireplace, and a gourmet kitchen complete with ample cabinetry, an island and a peninsula perfect for entertaining. Step out onto the deck and enjoy unobstructed views of the natural landscape — an ideal setting for morning coffee or evening relaxation. Upstairs features four generously sized bedrooms, two full bathrooms, and a bright bonus room — perfect for family movie nights or play space. The primary suite is a serene retreat with spa-inspired ensuite and stunning views of the wetlands. The fully finished walkout basement is built for entertaining, boasting a large rec room with an electric fireplace, wet bar, a fifth bedroom, and a 3-piece bathroom — ideal for guests or multi-generational living. The beautifully landscaped backyard provides direct access to the water and community pathways, offering a true connection to nature. This is more than a home — it’s a lifestyle. Enjoy lake access, beaches, playgrounds, and all the amenities that Mahogany has to offer. (id:57557)
304 2871 Jacklin Rd
Langford, British Columbia
CHEAPEST 2 BEDROOM CONDO IN LANGFORD! Welcome to Utopia – where modern living meets everyday convenience in the heart of the West Shore! This bright and well-maintained 2-bedroom (second bedroom/den has no window), 1-bathroom condo features an open concept layout with 9’ ceilings and durable laminate flooring throughout. The contemporary kitchen boasts new LG appliances, quartz countertops, a garburator, custom cabinet drawers with pull-outs, and a convenient breakfast bar. The spacious primary bedroom offers a walk-in closet and access to a 4-piece cheater ensuite with a tiled tub surround. Stay comfortable year round with efficient heating and cooling from the heat pump. Enjoy outdoor living on the generous patio—ideal for summer BBQs or quiet mornings with a coffee. This unit includes a secure parking stall and a separate storage locker. All within walking distance to shops, dining, grocery stores, parks, and much more—everything you need right at your doorstep! (id:57557)
42 Dundalk Crescent
Brampton, Ontario
Available August 1,2025 , This beautifully upgraded 4-bedroom detached home at 42 Dundalk Crescent, Brampton offers modern living in a prime location. Featuring a brand new kitchen with granite countertops and sleek appliances, the home has been fully renovated with new tiles,fresh paint, smooth ceilings, pot lights, updated electrical fixtures, and a stunning new fireplace feature wall. Enjoy the convenience of a separate laundry area on the main floor and two-car parking ONLY. Step outside to a private ravine lot with no homes in the back yard perfect for peaceful enjoyment and summer barbecues. Located within walking distance to Conestoga Square and close to top-rated schools and major highways, this home is ideal for families seeking comfort, style, and natural surroundings. Separate Laundry, Basement is not included and rented separately to very quite small family tenants. (id:57557)
34 Mc Farland Avenue
Toronto, Ontario
Great starter home for first-time buyers. Can be used as a 4 bedroom single-family home or can be used as a Duplex. Home has hardwood flooring throughout and has two full kitchens. The basement has a renovated bathroom and is partially finished. If you want to renovate, there are lots of possibilities to add another unit in the basement or add a parking space. The house is centrally located, walking distance to amenities including shopping, transit, and parks. Don't miss this opportunity to own a home for the price of a condo. (id:57557)
2306 - 5 Michael Power Place
Toronto, Ontario
Welcome to Suite 2306 at 5 Michael Power Place a stylish upper-floor unit offering city views and modern finishes in the vibrant heart of Etobicoke. This well-designed 1+den layout features a spacious open-concept living and dining area with walk-out to a private balcony, perfect for enjoying city sunsets. The sleek kitchen includes granite countertops, a breakfast bar, and ample storage ideal for both daily living and entertaining. The primary bedroom boasts large windows, letting in lots of natural light and a large double closet, while the versatile den is perfect for a home office, reading nook, or guest space. Recent updates include a full bathroom remodel and new vinyl plank flooring. Enjoy the convenience of in-suite laundry, a full 4-piece bath, and included parking and locker. Just steps to Islington Subway Station, minutes to Kipling GO, and surrounded by shops, dining, parks, and easy highway access. Experience urban living with comfort and connection. (id:57557)
1252 Lakeview Drive
Oakville, Ontario
Welcome to 1252 Lakeview Drive, a beautifully updated 3-bedroom backsplit in the desirable Falgarwood neighbourhood of East-Oakville. Situated on a premium 65 x 108 lot, this home offers 2,500 SQFT of finished living space with a fantastic layout for families. Inside, youll find a brand new custom kitchen (2025), new flooring, and a renovated bathroom with ensuite privileges. Other updates include a new roof (2023) and 200-amp electrical panel upgrade (2025). The bright, walk-out lower level adds valuable flexible living space filled with natural light. Step outside to your large, private backyard, complete with a patio for entertaining and ample garden space. Nature lovers will appreciate the rare backyard entry to the tranquil Iroquois Shoreline Woods Park trails. Additional features include an attached double garage, parking for six cars, and a quiet, family-friendly community close to top-rated schools, shopping, transit, and highways. Move-in ready with immediate possession availabledont miss this exceptional opportunity! (id:57557)
1212 - 385 Prince Of Wales Drive
Mississauga, Ontario
Studio/Bachelor Unit At Chicago Building, Excellent Location North Of Burnhamthorpe + Confederation. Luxury Condo Build By Daniels In The Heart Of Square One. Comfortable Walking Distance To Square One Shopping Centre, Mississauga Bus Terminal, Sheridan College, Cineplex, Restaurants And More. Minutes Away From Qew And 403/401. Efficient Bright And Open Layout, Tons Of Storage Space. Open to a 6 month rental or 1 year rental. (id:57557)
17 Stewart Court
Orangeville, Ontario
17 Stewart Court is a 9,172 square foot industrial building located in Orangeville's west-end industrial park. Zoned M1, the property sits on a generous lot and supports a range of uses including manufacturing, warehousing, and service operations. The building offers approximately 85% industrial space and 15% office space, with an 18-foot clearance height and three drive-in doors - one 14-foot and two 10-foot. Front and rear units are separately metered, allowing for single or multi-tenant occupancy. The rear section includes firewalls built to current fire safety code. Town planning approval is in place for a future expansion, adding further potential. The building includes 600VAC, 3-phase power with a 200A main service and 100A rear service, each separately metered for single or multi-tenant use. With its functional layout, compliant construction, and growth opportunity, 17 Stewart Court is a practical option in Orangeville's industrial market. (id:57557)















