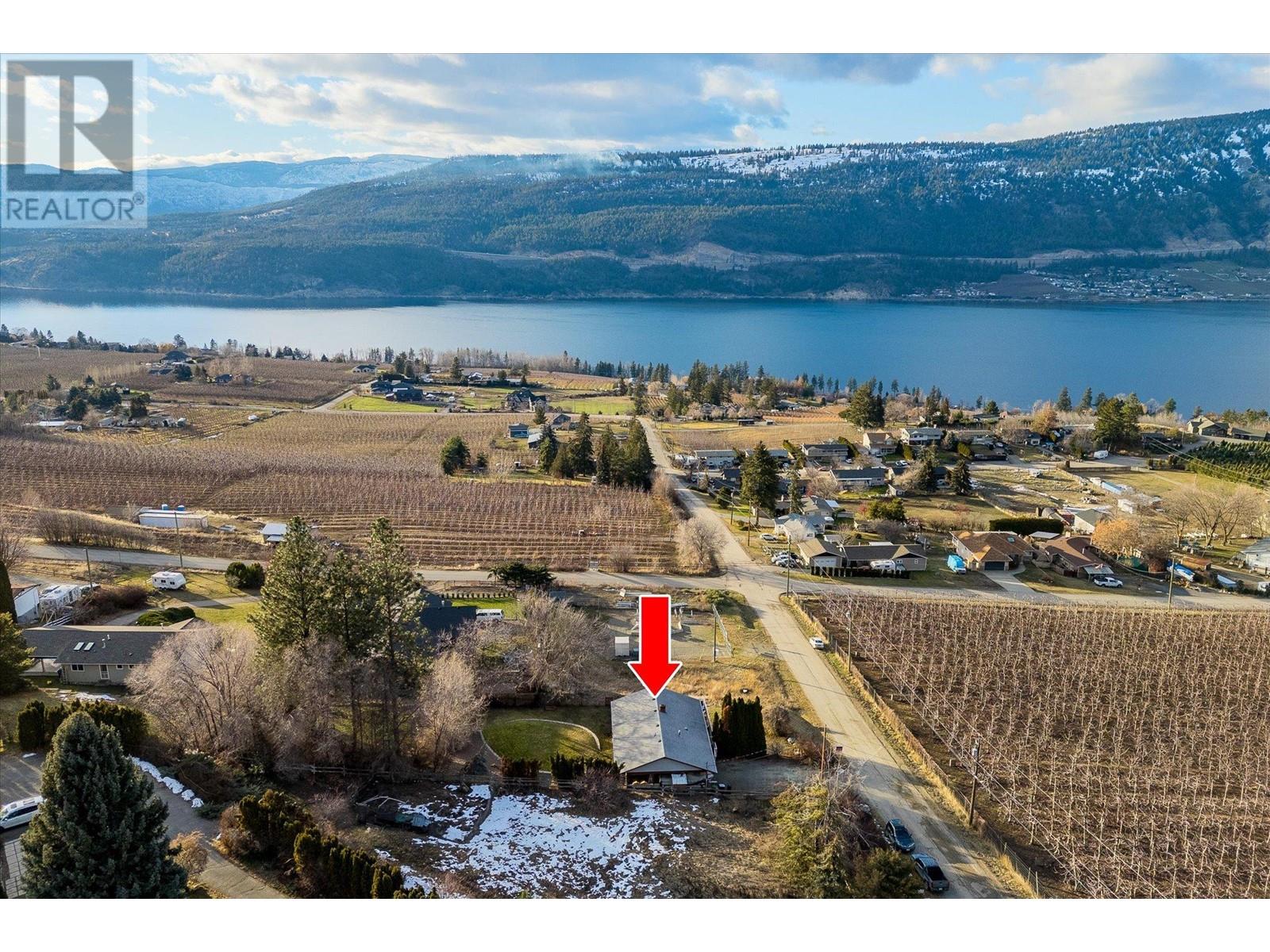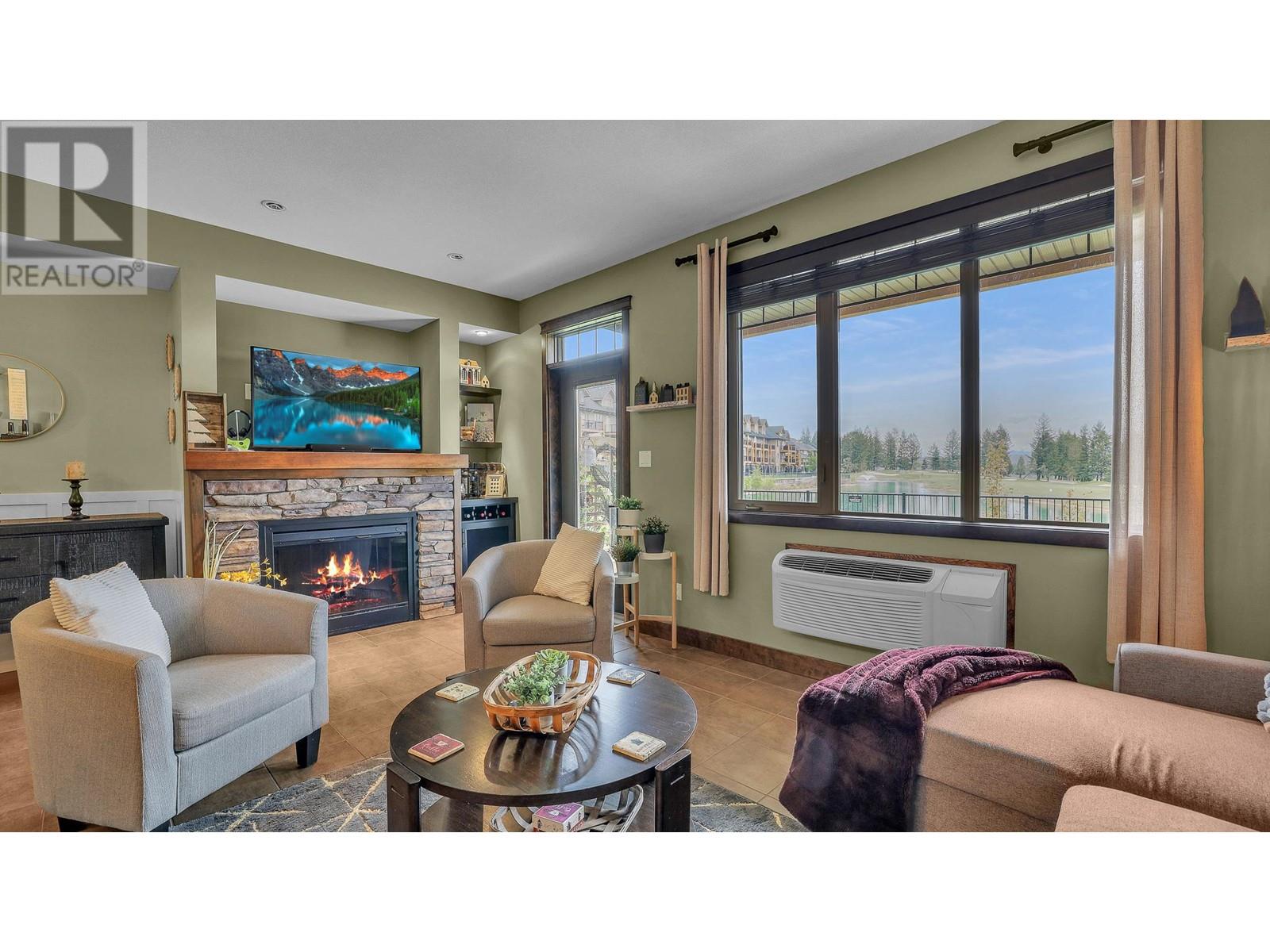20 Falcon Dr
Manitouwadge, Ontario
This gem of a property has been well maintained and cared for - had the same owners for 52 years. A well laid out fully functioning home at an affordable price. With 3 bedrooms, an eat-in custom oak kitchen, mostly finished basement, central air and a wood stove, the home brings value to the table and will not disappoint. Visit www.century21superior.com for more info and pics. (id:57557)
43 - 678 Upper Queen Street
London, Ontario
Freshly painted and move-in ready. This bright and spacious townhome is ready for immediate occupancy. Wonderful neighbourhood. 3 bedrooms and 1.5 baths with finished area in basement. In-suite laundry (Full size washer and dryer). Complimentary parking for one vehicle. South London Highland neighbourhood. Enjoy easy access to Highway 401, bus routes, shopping, restaurants, parks, schools and more! London Health Sciences Centre is also just minutes away. This townhome rental is located in a quiet neighbourhood and is ideal for families. Spacious 3 bedroom, 1.5 bath townhome with eat-in kitchen, dining room and living area on main along with 2-piece bathroom. Upstairs you will find 3 good-sized bedrooms and a 4-piece bathroom. Extra space on the lower level for rec room, office, games room etc., along with laundry area and lots of storage. Private patio out back and one assigned space and visitor parking available. Includes fridge, stove, dishwasher, washer and dryer. (id:57557)
303 Riva Place
Canmore, Alberta
Fully Furnished | 4 Bed + Rec Room | 1,958 sq ft finished | Oversized Single Car Garage . Mountain luxury in the heart of Three Sisters. Unparalleled landscapes. Unbelievable biking and hiking from the front door. This stunning retreat is designed for connection—whether with family or friends.Thoughtful design is evident throughout, from the oversized garage and generous entry storage to the bright, open living spaces. Sun-soaked decks at the front and back extend the living area, while a cozy fireplace adds warmth indoors. The modern kitchen offers seating for eight and flows seamlessly into the dining and living areas—perfect for entertaining. Soak in views from all sides with peek-a-boo Bow River views from the living room.Upstairs, three bedrooms provide privacy and comfort, including a spacious primary suite with ensuite bath and private deck. The lower level offers a fourth bedroom, full bath, and a versatile rec room ideal for guests or movie nights.Overlooking a park and green space, and just steps from trails, the off-leash park, Stewart Creek Golf Course, and local amenities, this well-managed complex offers the best of Canmore living.Sold fully furnished and turn-key ready for summer—this is your mountain home, ready to enjoy! (id:57557)
114 Congressional Crescent
Moncton, New Brunswick
This beautifully designed home is located in the heart of Royal Oaks. The main level features a kitchen with a granite island, Corian countertops, gas cooktop, hood fan, double oven, dishwasher, walk-in pantry, ceramic flooring, and custom pull-out drawers. A wine cabinet with hot water tap adds a touch of luxury. Enjoy 9' ceilings and bright southern exposure in the 4-season room with a skylight and ceramic flooring. The main level features a propane fireplace and a 4-piece bath powder room. Also on this floor is a bedroom used as a workout space and another set up as a home office. The primary suite offers large windows, hardwood flooring, a built-in drawer system, an ensuite with Corian-topped double sinks, a stand-up shower, a walk-in closet, and a separate linen closet. Upstairs bathrooms feature in-floor heating, with partial in-floor heat in the kitchen. The finished basement has carpet, 9' ceilings, a walkout to the backyard, a second propane fireplace, built-in ceiling speakers, a bar, large windows, and a storage room leading to the garage. This level also includes 2 more bedrooms, each with a 3-pcs bathroom, including ceramic flooring, a jacuzzi tub, and double closets. Upgrades include a forced air heat pump, new air exchanger in 2025, and a heat pump compressor replaced just two years ago. Enjoy the convenience of being within walking distance to Irishtown Nature Park and a five-minute drive to Costco Wholesale and other key amenities. Don't miss this dream home. (id:57557)
587 Rosedale Street
London East, Ontario
Own a piece of London's history, the first home Sifton ever built in 1923! Welcome home to this clean, bright, totally updated Old North/ Woodfield core area home, perfect for first time buyers or downtown professionals. Conveniently located within walking distance of many amenities, this 2+1 bedroom house with 3 bathrooms will not disappoint. Open concept main floor with stone countertops in the modern kitchen, main floor 2 piece bath, sliding door to private deck overlooks the treed back yard. Bonus detached garage for extra storage. Upstairs there are 2 bedrooms with great closet space and a fully updated bathroom with glass shower. Finished lower level includes bedroom and additional full bathroom, also updated. All systems updated, newer furnace and central air, worry free low maintenance living in this stylish, modern feeling home with old world charm. (id:57557)
753 Riverview Way
Kingston, Ontario
(OPEN HOUSE THIS SATURDAY 21 JUNE 2:00PM - 4:00PM )WELCOME TO RIVERVIEW, KINGSTON EAST ENDS MOST POPULAR NEIGHBOURHOOD. THIS BEAUTIFULLY DESIGNED 2-YEAR-OLD(approximately) HOME OFFERS 3 BEDROOMS, 2.5 BATHS AND 1900SQFT OF STYLISH LIVING SPACE,SET ON A LARGE 44.95FT X 104.99FT LOT. FROM THE MOMENT YOU ENTER, YOU'LL BE AMAZED WITH 9-FOOT CEILINGS, THE TRENDY COLOR SCHEMES THROUGHOUT THE HOME. SPACIOUS LIVING ROOM WITH GAS FIREPLACE, LARGE WINDOWS AND POT LIGHTING OPEN TO THE DINING ROOM.THE KITCHEN FEATURES GRANITE COUNTERTOPS,CENTRE ISLAND, PANTRY. 3 BEDROOMS UP INCLUDING THE PRIMARY BEDROOM WITH A LARGE WALK-IN CLOSET AND 3-PIECE ENSUITE BATHROOM WITH DOUBLE SINKS.ADDITIONAL HIGHLIGHTS INCLUDE A 2ND FLOOR LAUNDRY, DRYWALLED GARAGE, INCREASE HEIGHT OF BASEMENT TO 9FT, A HIGH-EFFICIENCY FURNACE, AN HRV SYSTEM AND BATHROOM ROUGH-IN READY FOR FUTURE DEVELOPMENT. IDEALLY LOCATED IN POPULAR RIVERVIEW, CLOSE TO PARK, SCHOOLS, DOWNTOWN, AND ALL AMENITIES. (id:57557)
880 Ascot Lane
Kingston, Ontario
What a sweet neighbourhood, steps to the Waaban crossing, and close to downtown, CFB, and the 401! This bright and stylish end unit townhouse is carpet-free and filled with natural light from southwest-facing windows. The open-concept main floor features upgraded quartz countertops in the kitchen, lovely dining and living areas, plus a convenient powder room. Upstairs, you'll find 2 baths and 3 bedrooms- the spacious primary suite with its own gorgeous 5-piece en-suite.The lower level is professionally finished and includes a versatile family room or guest room, 3-piece bath, laundry room, and cold cellar. Adjacent visitor parking enhances outdoor space and offers a courtyard feel. Thoughtful and rich upgrades include Sucupira Brazilian hardwood flooring. Located near a waterfront park, walking trails and public transit, this home delivers lifestyle and location all wrapped up in one! (id:57557)
14231 East Hill Road
Lake Country, British Columbia
Million-Dollar Views—Without the Price Tag! Nestled amidst the serene beauty of orchards, this charming 3-bedroom, 2-bathroom home offers an unparalleled blend of tranquillity, style, and functionality. Boasting nearly 2,000 sq. ft. of thoughtfully designed living space, this gem is situated on a spacious 0.22-acre lot that promises peace, privacy, and breathtaking views of Wood and Kalamalka Lake. Step outside to your massive wrap-around deck, the perfect space for entertaining family and friends or simply soaking up the stunning vistas and fresh air. The outdoor charm seamlessly complements the home’s rustic-meets-modern interior, where rough-cut fir rafters and vaulted ceilings create an ambiance of timeless sophistication. The kitchens showcases a elegant brick feature wall, newer maple cabinetry, and a raised eating bar ideal for casual dining. The sunken living room adds cozy character, while the newly finished lower level expands the possibilities with a 3rd bedroom, a full 3-piece bathroom, an office/TV area, and a spacious family room with exterior access—perfect for a potential secondary suite. Additional highlights include: A dedicated pantry area, gas cooktop for the chef in the family, RV parking, fenced back yard, u/g irrigation. Enjoy being minutes away from the iconic Rail Trail, pristine beaches, and countless outdoor adventures. This one-of-a-kind property combines charm, functionality, and a priceless view at a price you’ll love. (id:57557)
800 Bighorn Boulevard Unit# 815
Radium Hot Springs, British Columbia
Step into comfort and convenience at 815 800 Bighorn Blvd — a beautifully refreshed, ground-floor condo backing onto lush green space and then pond with stunning views down the 9th fairway of Radium Springs Golf Course. This spacious 1-bedroom, 1-bathroom unit is nestled in the heart of Bighorn Meadows Resort, just a short walk from the clubhouse and the charming village of Radium Hot Springs. Enjoy resort-style amenities including an outdoor pool, hot tubs, kids’ park, and fitness area. Whether you're looking for a full-time home, a relaxing vacation escape, or a smart investment opportunity, this condo checks all the boxes. Take the 3D tour and experience it for yourself! (id:57557)
60 Mill Street
Stirling-Rawdon, Ontario
Investment opportunity in quiet and sought after town of Stirling! There are 2 separate buildings (6-unit and 4-unit) with a potential for severance or leave as one parcel. Both are very clean and well maintained with lots of parking between the two buildings. Tenants pay their own hydro for all 10 units. There are balconies attached to the 6-plex and both buildings have metal roofs. The location is great across the street from the river and close to schools, churches and shopping. (id:57557)
12 Turner Close Se
Medicine Hat, Alberta
Nestled in a quiet cul-de-sac and surrounded by green spaces, parks, and scenic walking trails, this beautifully maintained 1.5-storey home offers the perfect blend of comfort, style, and functionality. With 2,103 sq ft, 5 bedrooms, and 4 bathrooms, there’s room for the whole family. Step inside to vaulted ceilings and large front windows that flood the main floor with natural light. The open-concept living, dining, and kitchen areas are perfect for entertaining. The stunning kitchen features crisp white cabinetry, a mix of granite and quartz countertops, coffee bar, stainless steel appliances, and a large island with custom LED under-lighting and a built-in wine rack. A cozy family room with a gas fireplace opens to the main floor bedroom/office, a 3pc bath, and laundry. Upstairs, you’ll find a spacious primary bedroom with walk-in closet and 4pc ensuite, two more generously sized bedrooms, a 4pc bathroom with freshly painted cabinets, and an open nook area overlooking the main floor. The fully developed basement features a large family/rec room, a fifth bedroom, 3pc bathroom with a tiled shower, and ample storage. Enjoy summer to the fullest in the beautifully landscaped backyard oasis! Featuring a maintenance-free deck, a lower patio with pergola, and 9 raised garden beds. This property also lights up with the custom Gemstone LED lighting installed; customizable and controlled with your phone to light up the property for any occasion! The double attached heated garage, concrete driveway, and RV parking provide plenty of space for vehicles and toys. This home offers space, style, and updates in one of the city’s most desirable neighbourhoods. (furnace relapced 3 months ago) (id:57557)
57 Archangel Way
Keswick Ridge, New Brunswick
One of the few building lots left on Archangel Way, enjoy breathtaking views & deeded waterfront access. Build your dream home in the desired Keswick Ridge area offering many family amenities. Mactaquac Park, Beach, Golf & Marina just minutes away, 25 minutes to Crabbe Mountain Ski Hill, close to newly improved Keswick Valley Sport Complex & more. Heavens Gate has been sought after and enjoyed for over 20 Years. Private road is maintained by subdivision road committee and offers Deeded Water access usage at the dock/beach & boat launch. This 1 Acre lot is situated nicely on the upper half of the hill offering an amazing view of the valley & St.John River as well easier access to the ridge on those slippery winter days. (id:57557)















