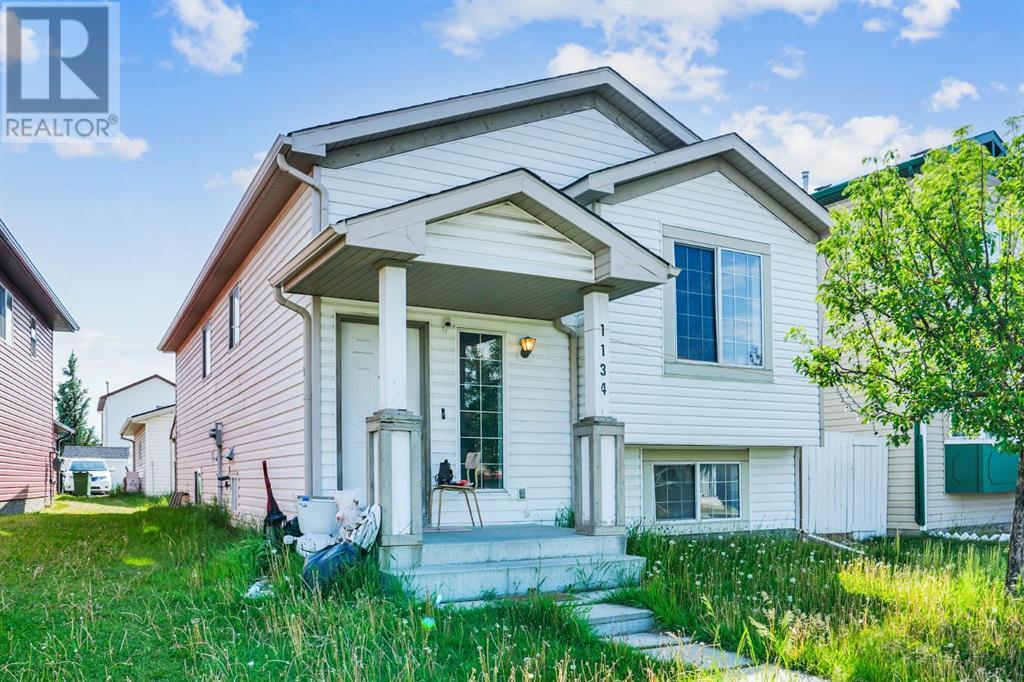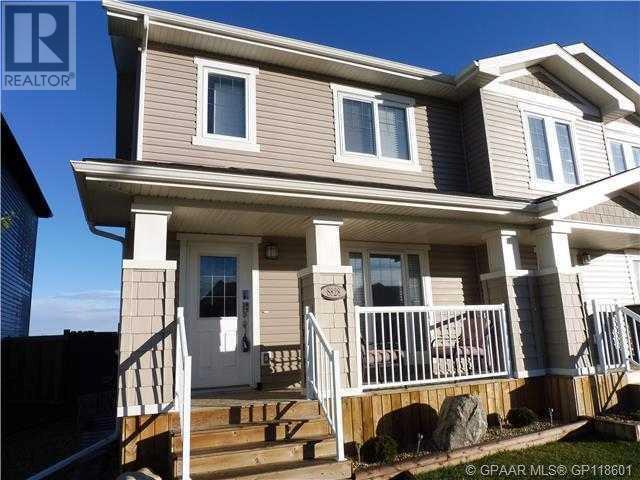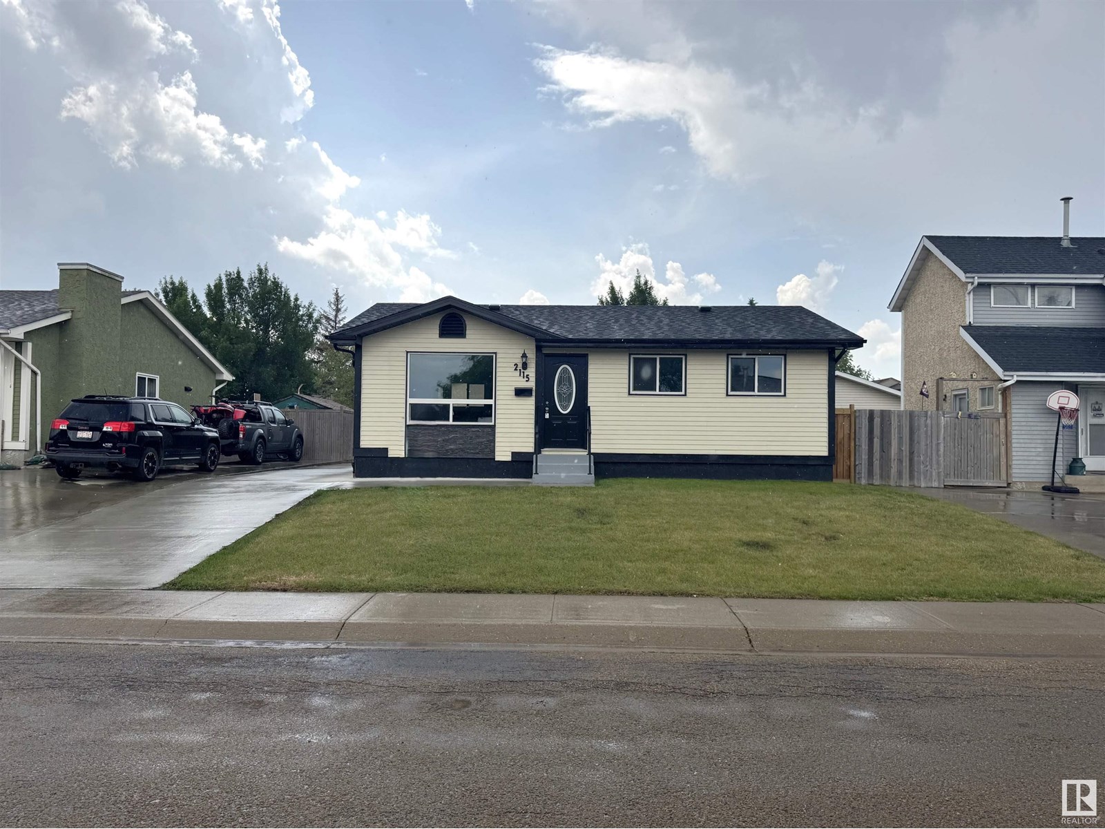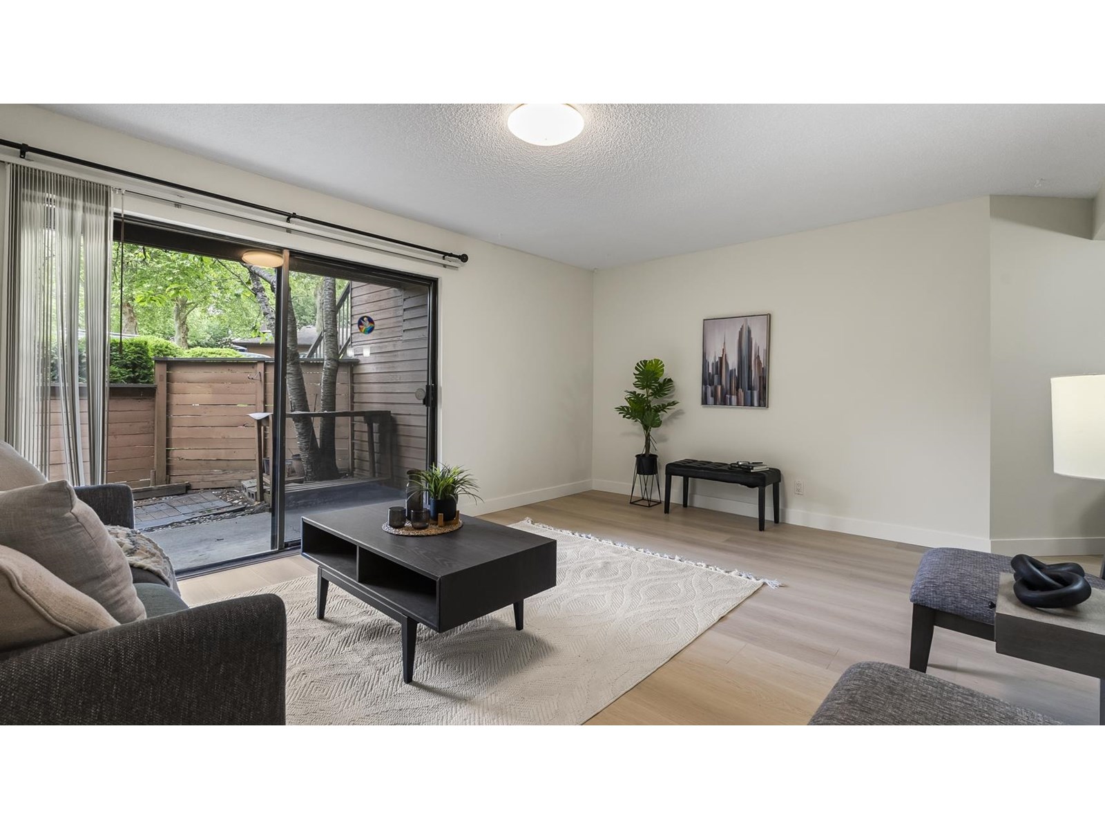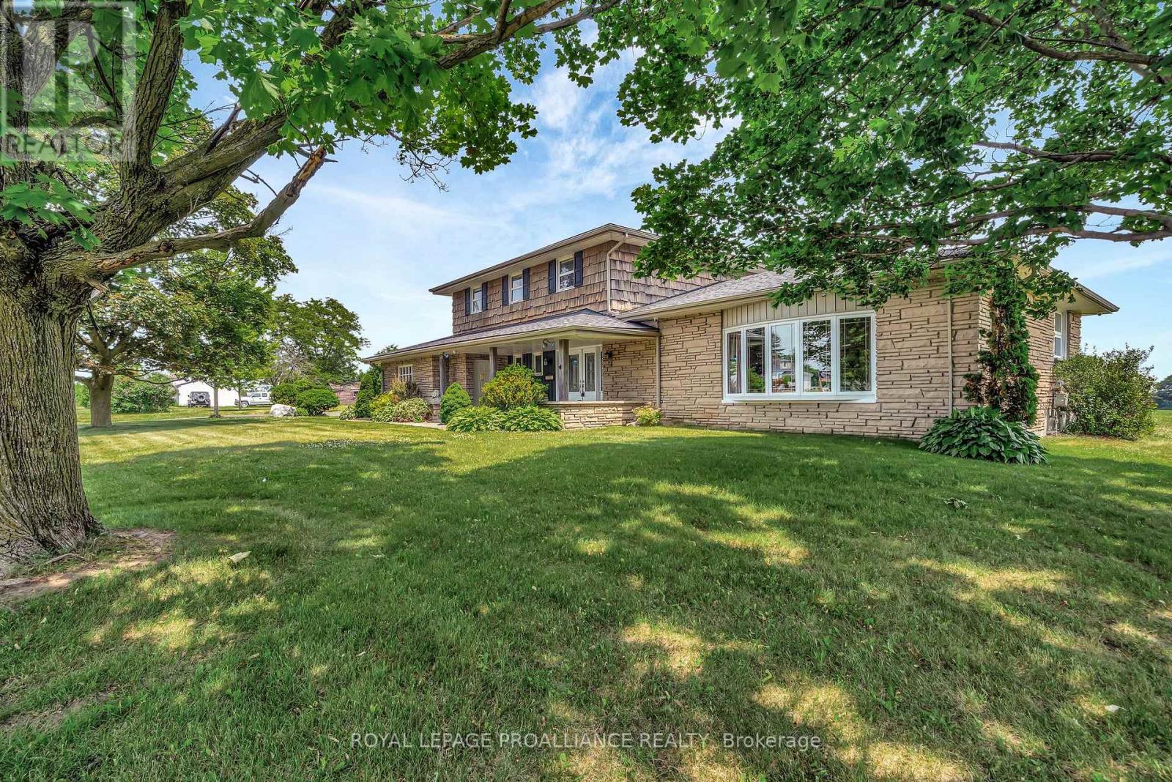1134 Martindale Boulevard Ne
Calgary, Alberta
Welcome to 1134 Martindale Blvd NE, a fantastic opportunity in Calgary’s vibrant and family-friendly Martindale community. This well-maintained home offers a total of 5 bedrooms and 2 bathrooms, with thoughtful updates throughout. The main floor features 3 spacious bedrooms and 1 full bathroom, while the basement hosts an illegal suite with 2 additional bedrooms, a full bathroom, and a separate side entrance—ideal for rental income or extended family living. Both the kitchen and bathrooms have been renovated, and the flooring has been updated, giving the home a fresh, modern feel. Currently, both levels are rented out, making this a turnkey investment property with reliable income, or a great opportunity to live on one floor and rent the other to help with your mortgage. A double detached garage at the back provides secure parking and added storage. Conveniently located near schools, parks, shopping, and the Martindale LRT station, this home offers a blend of comfort, style, and smart investment potential in one of NE Calgary’s most accessible neighborhoods. (id:57557)
99 Saddlebred Place
Cochrane, Alberta
Welcome to The Bennett. Built by a trusted builder with over 70 years of experience, this home showcases on-trend, designer-curated interior selections tailored for a home that feels personalized to you. This energy-efficient home is Built Green certified and includes triple-pane windows, a high-efficiency furnace, and a solar chase for a solar-ready setup. With blower door testing that can offer up to may be eligible for up to 25% mortgage insurance savings, plus an electric car charger rough-in, it’s designed for sustainable, future-forward living. Featuring a full suite of smart home technology, this home includes a programmable thermostat, ring camera doorbell, smart front door lock, smart and motion-activated switches—all seamlessly controlled via an Amazon Alexa touchscreen hub. Stainless Steel Washer and Dryer and Open Roller Blinds provided by Sterling Homes Calgary at no extra cost! $2,500 landscaping credit is also provided by Sterling Homes Calgary until July 1st, 2025. The main floor features a flex room with double French doors and an open-to-above great room with an electric fireplace and abundant windows for natural light. The executive kitchen impresses with built-in stainless steel appliances, gas cooktop, island with waterfall edge, and walk-in pantry. Step out to the rear deck with BBQ gas line rough-in—perfect for entertaining. Upstairs, all bedrooms include walk-in closets, while the luxurious 5-piece ensuite offers a soaker tub and tiled shower. A perfect blend of style, space, and functionality. Plus, your move will be stress-free with a concierge service provided by Sterling Homes Calgary that handles all your moving essentials—even providing boxes! Photos are a representative. (id:57557)
487 Rivercrest View
Cochrane, Alberta
Welcome to the Fairmont 2. Built by a trusted builder with over 70 years of experience, this home showcases on-trend, designer-curated interior selections tailored for a home that feels personalized to you. This energy-efficient home is Built Green certified and includes triple-pane windows, a high-efficiency furnace, and a solar chase for a solar-ready setup. With blower door testing that can offer up to may be eligible for up to 25% mortgage insurance savings, plus an electric car charger rough-in, it’s designed for sustainable, future-forward living. Featuring a full suite of smart home technology, this home includes a programmable thermostat, ring camera doorbell, smart front door lock, smart and motion-activated switches—all seamlessly controlled via an Amazon Alexa touchscreen hub. Stainless Steel Washer and Dryer and Open Roller Blinds provided by Sterling Homes Calgary at no extra cost! $2,500 landscaping credit is also provided by Sterling Homes Calgary until July 1st, 2025.. This stunning home features an executive kitchen with built-in stainless steel appliances, gas cooktop, waterfall island, and a spacious walk-in pantry. The main floor offers a flex room, an inviting electric fireplace, and a bright, open layout with abundant windows throughout. Retreat to your luxurious 5-piece ensuite with a tiled shower and relaxing soaker tub. The walkout basement includes a large rec area and an additional bedroom, and the main floor gives easy access to the rear deck—perfect for entertaining or quiet evenings. Plus, your move will be stress-free with a concierge service provided by Sterling Homes Calgary that handles all your moving essentials—even providing boxes! The Fairmont 2 blends elegant design with practical living. Photos are representative. (id:57557)
8828 96 Avenue
Grande Prairie, Alberta
Welcome to this amazing 2-storey home located in the desirable community of Cobblestone! As you enter, you're greeted by a cozy front living room that leads into a spacious open-concept kitchen featuring upgraded appliances, tile flooring, elegant backsplash, and a central island—perfect for entertaining or family gatherings. The main floor also includes a convenient half bathroom. Upstairs, you'll find three generously sized bedrooms including a primary suite with a large walk-in closet, and a full 4-piece bathroom. The basement is unfinished and ready for your creativity—ideal for adding an extra bedroom, bathroom, home theatre, or bar. Step outside to enjoy a beautifully landscaped and fenced backyard, complete with a large rear deck, 10' x 10' shed for extra storage, and paved rear parking. There's also a charming covered front veranda to relax on. Currently rented until the first week of September 2025, this home will be vacant and ready for possession at that time. Just move in and enjoy or plan your future improvements. (id:57557)
29 Majestic Drive
Timmins, Ontario
This immaculate 1,498 sq. ft. executive bungalow, built in 2008, offers 3+2 bedrooms and 3 bathrooms, including a luxurious 4-piece ensuite with heated floors and a walk-in closet in the primary bedroom. The open-concept main floor is beautifully finished with hardwood and ceramic flooring, enhancing the homes elegant design. Step outside to a fenced yard featuring a back deck with a hot tub perfect for relaxing or entertaining. The backyard also includes gated vehicle access, ideal for trailer storage, plus the property features an in-ground irrigation system to keep the lawn looking its best. The spacious rec room provides ample living space, while the 20x24 attached garage, two driveways, and parking for up to 8 vehicles add convenience. With an updated furnace and garage heater (2021) and included appliances, this home is ready for you to move in and enjoy! (id:57557)
4810 62 Avenue
Lloydminster, Alberta
20000 square feet of lease space fully occupied! The leaseable space is all full which makes this one easy to own. Front parking is paved, easy access off 62 Avenue which also gives the tenants lots of exposure to traffic going by daily. Some long-term tenants are in place, and lease rates are available upon request so don't wait to check this one out and add to your investment portfolio! (id:57557)
2115 145 Av Nw
Edmonton, Alberta
Welcome to this beautifully renovated 2+1 bedroom home in the well-established neighborhood of Fraser. Renovated top to bottom, inside and out, this home boasts a brand-new kitchen with custom cabinetry, quartz countertops, and stainless steel appliances. Upgrades include new doors, moldings, baseboards, and gleaming hardwood floors throughout. The main four-piece bathroom is fully renovated, and the basement has been recently developed with a third bedroom and a stunning three-piece bath featuring heated floors. Major updates include a newer furnace, AC, Windows in 2012, shingles on the house and garage in 2018, and all-new concrete sidewalks & driveway in 2024.Oversized detached heated garage with a brand-new furnace in 2025. This is truly a move-in-ready home with nothing left to do. 5 min walk to river valley, off leash park & Hermitage Park (id:57557)
167 Mayfair Mews Me Nw
Edmonton, Alberta
Welcome to this beautifully RENOVATED 4-bedroom, 2-bathroom townhouse nestled in Northmount community. Perfectly located within walking distance to Dickinsfield School and after-school programs, this home offers both convenience and comfort for growing families. Step inside to find stunning ENGINEERED HARDWOOD flooring and a beautifully updated kitchen, complete with NEW modern appliances, sleek cabinetry, and stylish finishes – ideal for both everyday living and entertaining. The dining room features a striking accent wall, creating a warm and inviting space. Upstairs, you'll find FOUR bedrooms and a full bathroom, while the fully finished basement adds versatility with additional living space. Enjoy the gated and beautifully manicured yard, offering privacy and a peaceful feeling. Don’t miss your chance to own this gorgeous home! (id:57557)
1608 10620 150 Street
Surrey, British Columbia
Renovated and move-in ready, this spacious 2BD 2BTH ground floor townhome in the heart of Guildford offers over 1,000 sqft of stylish, functional living. The open layout features updated flooring, a refreshed kitchen with sleek counters, and a cozy living and dining area that leads to a large, fully fenced patio perfect for relaxing or entertaining. The primary BD includes a walk-through closet and full ensuite, while the second BD is bright and generously sized. Enjoy in-suite laundry, ample storage, and a prime location steps to Guildford Town Centre, T&T, schools, parks, and transit. Pet and rental friendly with amenities like an outdoor pool, clubhouse, and racquetball courts. (id:57557)
11197 Springwater Road
Aylmer, Ontario
Modern Country Living at Its Finest. Welcome to this exceptional 4-bedroom + den, 3-bathroom country home, offering over 2,700 square feet of beautifully designed living space on just over half an acre lot. Built in 2023, this meticulously maintained property combines the tranquility of rural living with the modern luxuries todays homeowners desire. Step inside to discover an open-concept layout adorned with high-end finishes, including backsplash tile, bathroom tile, stylish hardwood flooring, and an abundance of natural light throughout. The heart of the home is the gourmet kitchen, featuring a massive oversized island with bar fridge and sink, sleek countertops, beautiful tray ceiling, ample cabinetry and a dining room that is its own space , perfect for both everyday living and entertaining. Connected to the triple car garage, a functional mudroom and separate laundry room keep the home organized and clutter-free. The main-floor den offers flexibility as a home office, playroom, extra bedroom or study space.The primary bedroom retreat is thoughtfully designed with his and hers walk-in closets and a luxurious 5-piece ensuite that includes a freestanding tub, double vanity, custom tile and glass-enclosed shower, an ideal sanctuary at the end of a long day. Each additional bedroom is generously sized, offering comfort and space for family or guests. The high-ceilinged, unfinished basement presents a blank canvas with endless potential to create a rec room, gym, or in-law suite tailored to your needs. Step outside to your private backyard oasis, featuring a covered concrete deck perfect for outdoor dining and relaxing in any weather, and a built-in trampoline that kids will love. With over half an acre to enjoy, theres plenty of room to garden, play, entertain, or even add a pool. This is more than just a housei, t's the perfect blend of modern comfort, thoughtful design, and peaceful country charm. Welcome home. (id:57557)
1752 Highway 35 S
Kawartha Lakes, Ontario
Welcome to your private paradise where mother nature is your landscaper! Nestled on 95 acres, this spacious 5-bedroom, 3-bathroom country home offers the perfect blend of privacy with endless potential for large multi-generational family living or just a quiet hide-a-way retreat. As you enter the property, a long private driveway through open meadows and mature woods, leads you to a well built, ICF constructed 3900 sq foot home with views of nature in every direction. Inside, you'll find an expansive foyer leading to a large great room with an eat-in kitchen and a spacious bright living area with a stone fireplace. Large windows flood the home with natural light and bring the outdoors in. Access the vast deck and above ground swimming pool from the eat-in kitchen. The main floor also features a large guest or primary bedroom, 4 pc bath, walk in pantry, main floor laundry room with access to the oversized garage. The open staircase leads you to the second floor where you will find 4 sizeable bedrooms and a 4 pc bathroom. The primary bedroom on the second floor offers a walk-in closet, ensuite and an office/nursery or 6th bedroom. Enjoy morning coffee & evening wine from the primary suite balcony overlooking the pool and watching nature at its finest. The additional living space over the garage has huge potential. This exceptional property offers a rare combination of acreage, privacy and comfort. Teeming with wildlife, the land is a haven for deer, wild turkey, songbirds, and native flora. A stocked Pigeon river winds through the property, adding to its serene charm and potential for recreational use. This private retreat is a fishing, hunting paradise, or a stunning backdrop with endless possibilities and a true connection to the natural world. Secluded yet accessible, while remaining close to amenities it is a perfect balance of rural tranquility & convenience. Only 15 min to Lindsay, 15 minutes to Hwy 115, 20 minutes to the 407. You will want to live here! (id:57557)
6864 Highway 62
Belleville, Ontario
Timeless country beauty on one of the most recognized rural properties along Highway 62. Set on just over half an acre, this classic stone and cedar shake home combines space, character, and long-term opportunity. With 2,581 square feet above grade, the home features four spacious bedrooms, three bathrooms, and bright, well-designed principal rooms throughout.The main floor includes a generous living room with soaring ceilings and bay window overlooking the landscaped front gardens, an open kitchen, dining area, and breakfast nook with patio walkout, and a cozy family room with gas fireplace. Off the family room is a three-season sunroom and a utility room with cedar-lined closet, once home to a sauna. The attached double car garage leads to a large mudroom/laundry area and a convenient powder room perfect for busy households or guests.Upstairs, the oversized primary suite features a walk-in closet, second double closet, and a three-piece ensuite with tiled walk-in shower. Three additional bedrooms and a four-piece main bath complete the upper level including one bedroom with a hidden closet tucked behind a built-in bookcase.The partially finished basement adds another 1,251 square feet, including a large recreation room, utility room, workshop, and mechanical area, all with extra height, ideal for storage, hobbies, a gym, or future living space.The home has been thoughtfully updated with a newer roof, furnace, air conditioning system, main bathroom, and main floor windows. Serviced by a high producing drilled well and septic system, with the potential to connect to municipal water (buyer to verify). Zoned Development Control (DC), the property is part of Bellevilles long-term plan for Highway Commercial zoning, offering flexibility for future use (subject to approvals). Whether you enjoy it as a private home or explore its commercial potential down the road, this is a rare opportunity to invest in a property that offers both lifestyle and long-term upside! (id:57557)

