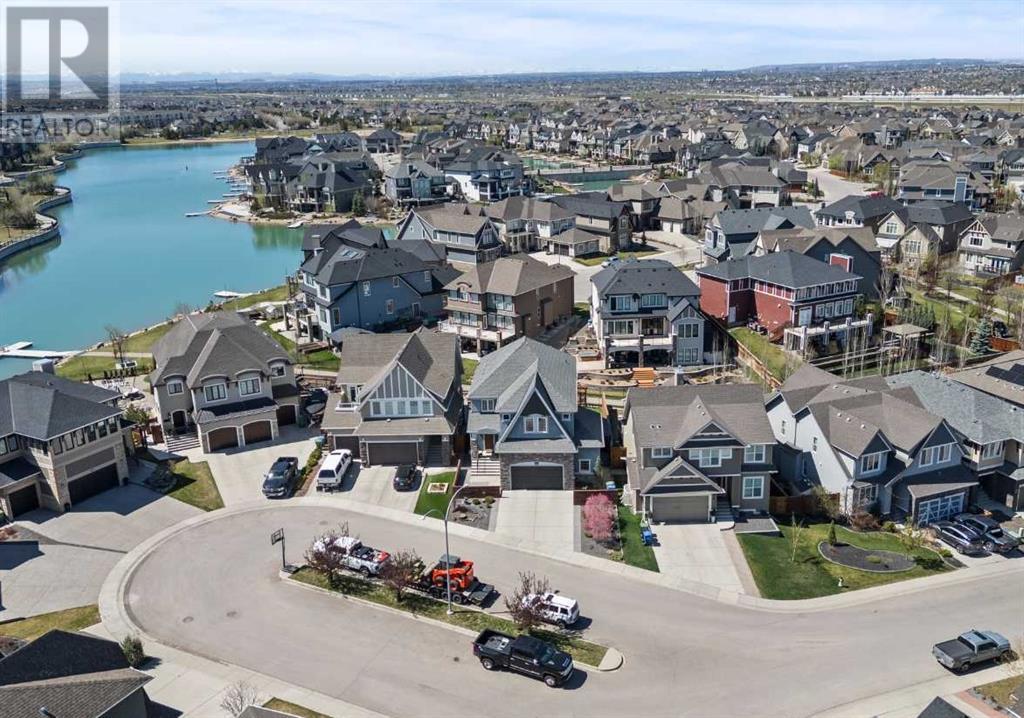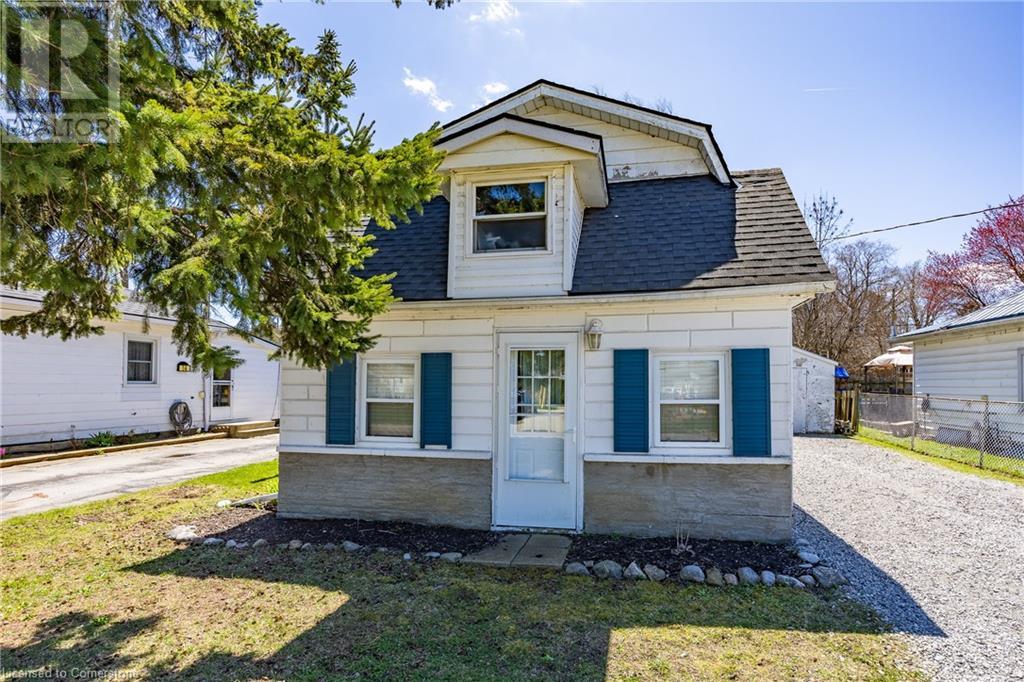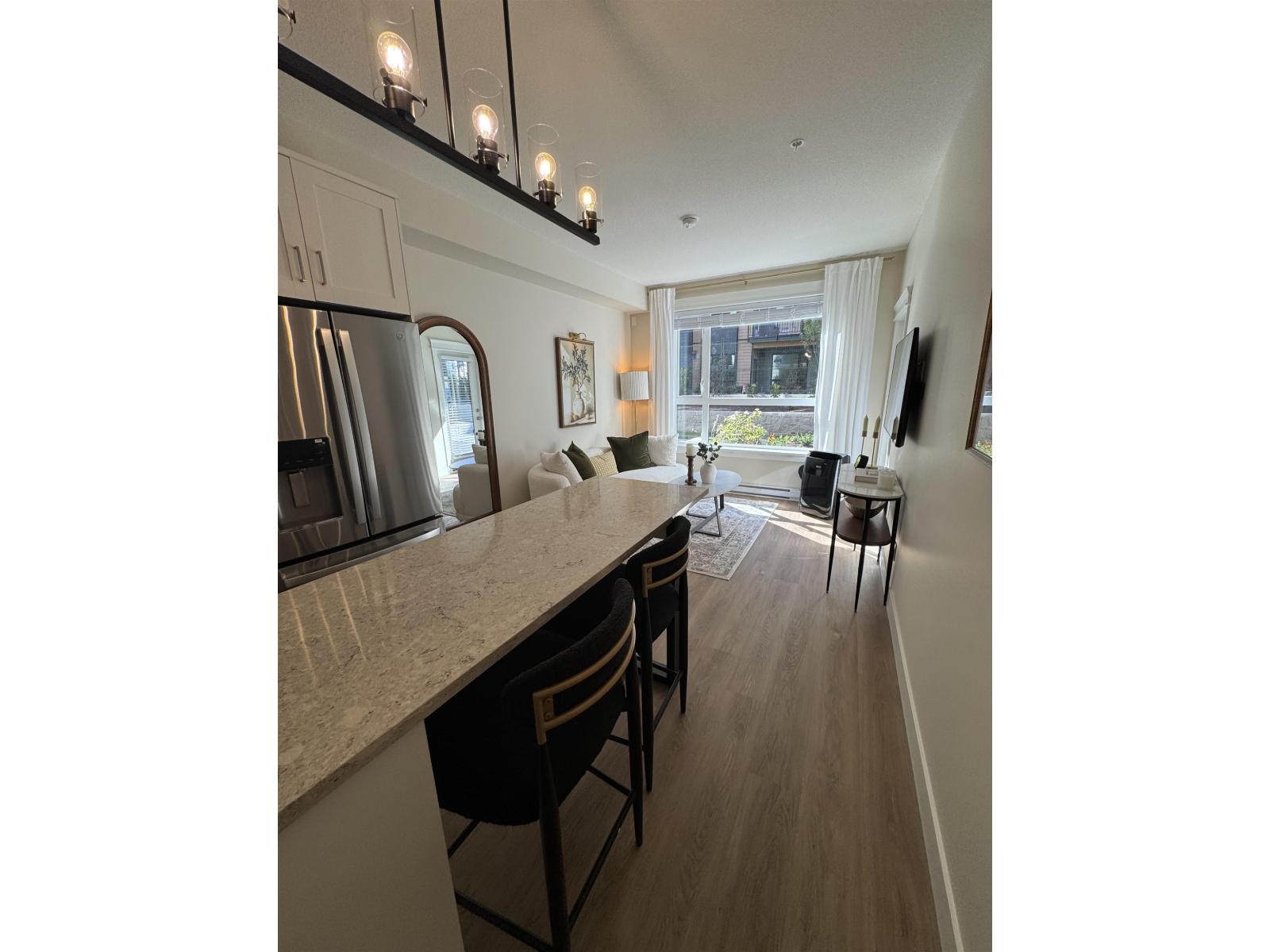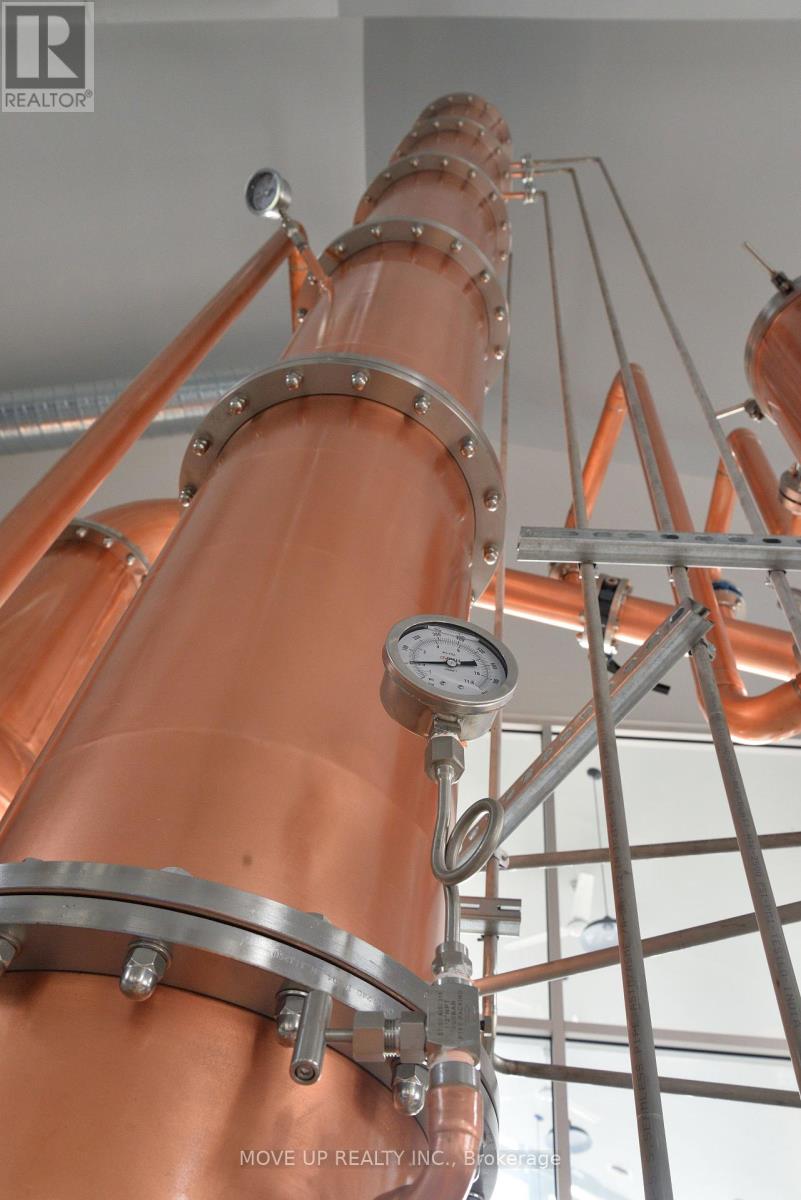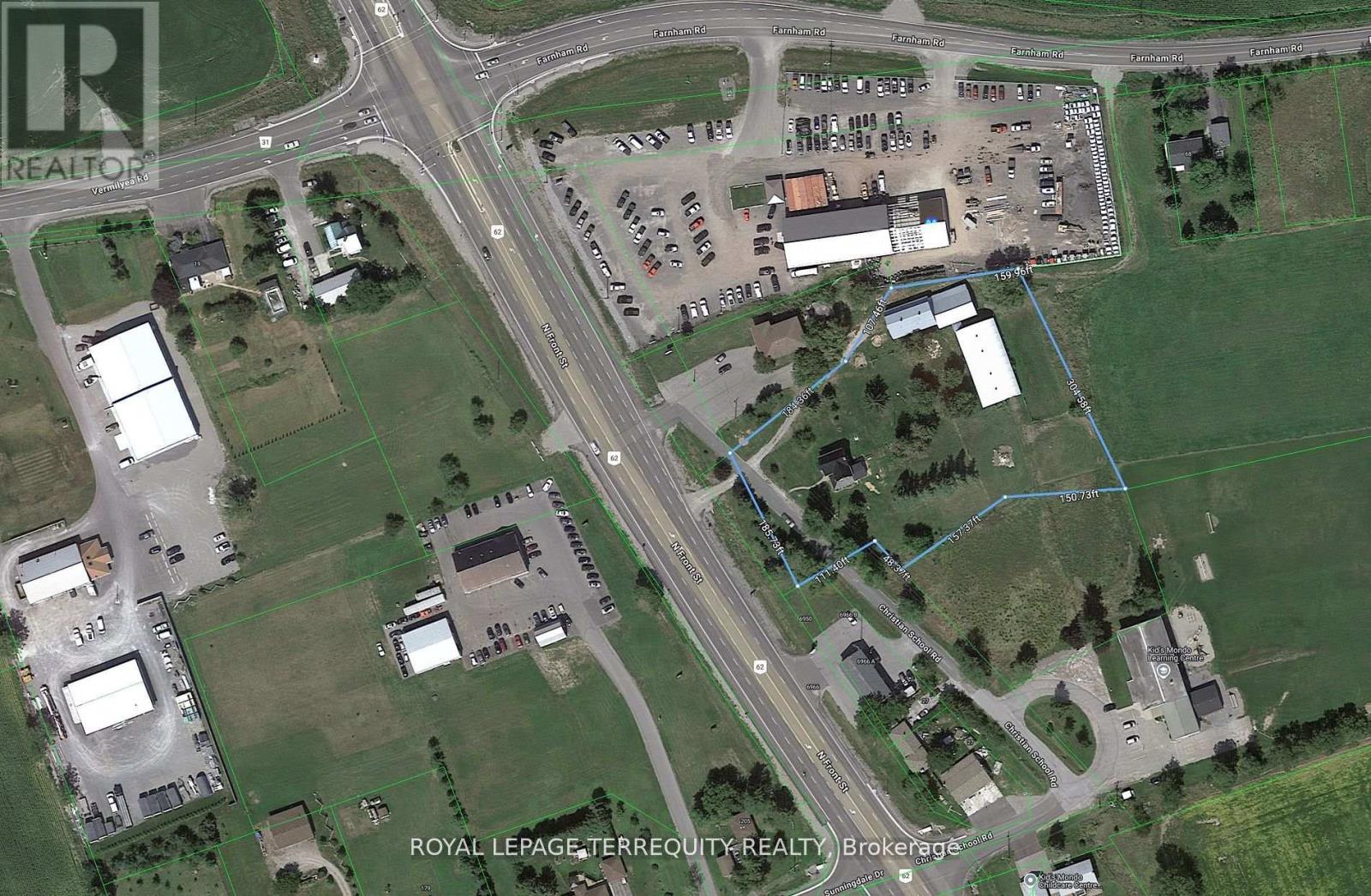167 Braemar Road
Kingston, Ontario
Beautifully maintained, updated home in one of the most sought-after neighbourhoods Lakeland Acres, is this truly a special home ready for a new family to call it their own. This stunning 4+2 bedroom, 2.5 bath residence is both a home and an Investment opportunity. The concept of a living area, Kitchen, and dining room with direct access to a large deck for outdoor entertaining. The kitchen features beautiful quartz countertops, all stainless steel appliances, and generous kitchen cabinetry. The Upper level has four bedrooms, one full bathroom, and a laundry unit. This property features a Secondary basement Suite that generates approximately $18,000 annually in rental income. The basement suite, originally a blank slate, has been transformed into a lovely 2-bedroom, 1-bathroom apartment with a separate kitchen. This home's backyard is your perfect staycation destination! Don't miss out on this incredible opportunity to own a home in one of the most desirable neighbourhoods. Whether you're searching for a turnkey investment (id:57557)
886 Robert Ferrie Drive
Kitchener, Ontario
Beautiful and modern executive freehold Townhome only 5 years old in the sought after Doon South area of Kitchener. Open Concept floor plan on Main Floor with spacious family room area having access to Huge Deck with a view of backyard backing on to forest and green space. There is also great sized dining area, Stainless Steel Appliances and Walk in Pantry.2nd Floor features Large Primary Bedroom that comes with walk in closet and upgraded ensuite bathroom with walk in shower. Upstairs you will also find 2 more generously sized bedrooms, a 4 pcs bathroom, a good sized family room and Spacious Laundry Area. The house comes with an unfinished Full basement which can be used for additional storage and even perfect for setting up a home gym/home office. This House is located in a family friendly neighborhood close to schools and local transit system and gives easy access to highway 401. (id:57557)
23 Byrne Street
Brantford, Ontario
Welcome home to 23 Byrne Street in Brantford, an attractive 2+1 bedroom, 2 bathroom bungalow nestled on a large corner lot. This home offers 913 sq ft of main floor living space, a finished basement, an extra-deep detached single-car garage and a private backyard with an inground pool & interlock patio. The front yard features lush greenery, a manicured lawn and well-kept gardens, with a tidy walkway leading to the front porch. The welcoming front foyer features new laminate flooring (2024) that flows through the living room, kitchen, dining room & bedrooms. The primary bedroom offers ensuite access to the renovated 3 piece bathroom (2020). The living room has a bay window overlooking the front yard and a new gas fireplace (2022). The newly updated kitchen (2024) is a standout space, featuring sleek quartz countertops, a crisp white subway tile backsplash and stunning white cabinetry accented with modern gold hardware and fixtures. Bold black appliances create a striking contrast and include a double-door fridge, gas stove with over-the-range microwave, and built-in dishwasher. The dining room features a bay window overlooking the backyard. The main floor also includes a second bedroom, currently used as an office, and a beautiful tiled sun porch with two sets of French doors that open to the interlock patio in the private rear yard. The finished basement features new vinyl plank flooring (2024) throughout the third bedroom and recreation room, along with a gas fireplace (2022) in the recreation room. Step into a fully fenced backyard oasis designed for both relaxation & entertaining. Enjoy the inground pool with updated equipment including a new heater, filter, and pump (2020), all surrounded by interlock patio space. A gazebo, patio furniture and a natural gas BBQ complete the setup, everything you need for effortless outdoor living. Perfectly located in a great neighbourhood close to all amenities and just minutes to the highway for commuters. (id:57557)
1745 Conc 3 Walpole Road
Haldimand, Ontario
Experience affordable rural living in southwest Haldimand County - 45-55 min/Hamilton, Brantford & 403 - central to Hagersville, Jarvis, Port Dover & Simcoe. Incs 1964 one owner home situated on 0.53ac elevated lot overlooking acres of fields & forest introducing 1125sf of living space highlighted w/country style kitchen, dinette ftrs patio door WO to 12x12 deck & direct garage entry, bright living room, freshly painted 4pc bath & 3 sizeable bedrooms. Hi/dry 1125sf basement boasts family room, uniquely configured bedroom/party room incs bar, laundry room, multiple storage & utility rooms. Extras-10x10 front deck, 16x8 composite sided workshop w/hydro, 10x8 shed & screened-in wood gazebo, n/g furnace/AC, lifetime (pro-rated) roof shingles'20, all appliances, water proof basement'20, large cistern, front yard septic & paved double drive. (id:57557)
243 Mahogany Landing Se
Calgary, Alberta
6 BEDROOMS | 3 1/2 BATHROOMS | 2-STOREY | 3,924 SQFT OF LIVING SPACE | OVERSIZED DOUBLE ATTACHED GARAGE | WALKOUT BASEMENT | SEMI-PRIVATE LAKE ACCESS | Welcome to this stunning 2-storey home in the desirable Mahogany Lake community, offering 3,924 sqft of total living space with large windows throughout and 5 spacious bedrooms and 3.5 bathrooms. The main floor features a grand foyer that leads to a large open concept living area opening onto a spacious back deck overlooking the well manicured backyard. The living room features a gas fireplace with stone mantle, built-in cabinetry and large windows allowing an abundance of natural light into the space, creating a perfect space for relaxation or entertaining. The chef's kitchen includes a large island with breakfast bar, quartz countertops, and a walk-through pantry, while the adjacent dining area provides a great space for family meals. The walk-through pantry leading to the mudroom provides convenience when bringing groceries in from the garage. As you make your way upstairs, you are greeted with a cozy family room and glass enclosed office. The generous master suite features a 5-piece ensuite with a soaker tub, large walk-in shower, and dual vanity. Two additional large bedrooms, one with a walk-in closet, share a well-appointed 4-piece bathroom. The upper level also includes a spacious laundry room with a sink and plenty of storage for added convenience.The fully finished walkout basement offers a large recreation room wired for a projector, a wet bar, and an exercise room, making it perfect for family activities. A 3-piece bathroom and two additional bedrooms complete this level. The expansive double attached oversized garage has the potential for a triple setup with ample 11'4" x 21'3" side storage area and 14'5" height providing the ability to add stackers for the ultimate car enthusiasts. This home also includes a brand new furnace, central air conditioning, oversized hot water tank, CAT 5, sump pump, is rough ed in for vacuflo and is wired for a sound system. Outside, you'll enjoy a beautifully landscaped backyard with turf and concrete patio, perfect for maintenance free outdoor living. The home offers shared access and is just a short walk to the lake’s dock. Located in a quiet cul-de-sac, close to parks, schools, and shopping, this home is a rare find. Don't miss out—schedule your showing today! (id:57557)
326 Mcintyre Street W
North Bay, Ontario
Well maintained 3 plex, Property consists commercial on main floor of with 4 units on the main floor including a basement, a second floor 2 bedroom unit and a second floor 2 bedroom plus den unit, parking for 6-7 at the rear of the property though a mutual driveway, Solid building with lots of updates, main flr is commercial, second floor has one apartment is 2 bdrm and second apartment is 2 bdrm with den, great income potential, 2 laundries (id:57557)
12 Pansy Avenue
Port Dover, Ontario
Tucked into one of Port Dover’s most walkable and charming pockets, this 1.5-storey home blends character, comfort, and smart updates. Just a short stroll to the marina, shops, and waterfront patios, this 2-bedroom, 1-bath home offers a bright open-concept layout, modern flooring, and a spacious kitchen that flows out to a private, fully fenced backyard and deck. Major systems have been upgraded, leaving the heavy lifting out of your to-do list. Whether you're downsizing, buying your first home, or looking for a weekend escape, 12 Pansy Avenue puts small-town lake living within reach. (id:57557)
312 20932 83 Avenue
Langley, British Columbia
Assignment of the Contract. *** Kensington Gate build by highly desirable Quadra Homes!!! It is Junior 2 bedrooms! Best location in Willoughby. Quality product! **Mini storage style extra-large locker is included! Gourmet kitchen, stainless steel appliances including, 5 burner gas cooktops with convection oven, quartz countertops and white cabinets. Heated tile floors in the bathroom, 9 ft high ceilings. 2 A/C units are included!!! Balcony with BBQ gas hook up. Underground parking space with rough in EV charger. Walking distance to great schools and shopping. Completing is fall of 2025! Call for more information. (id:57557)
2404 County Rd 1 Road
Prince Edward County, Ontario
Sale of Business with Property. Award-Winning Craft Distillery with Prime Location in Prince Edward County. This fully licensed and operational craft distillery is nestled on an 8.5-acre property in the heart of beautiful Prince Edward County, strategically located at the intersection of two major highways connecting the County with the GTA, Montreal, and Ottawa. This prime location is near Ontario's top beaches, wineries, and breweries, and offers a scenic, Tuscany-like view of a neighboring vineyard. The distillery is equipped with world-class equipment sourced from Europe, the USA, and Canada, including a custom-built 2,000-liter hybrid copper still from Italy, capable of producing a variety of ultra-premium spirits such as whisky, gin, and vodka. Our spirits have garnered medals at prestigious international competitions, including Gold at the London Spirit Competition in the UK. The distillery has been producing and barreling exceptional whisky and rum. The 3,600 sq. ft. distillery building includes a production area, a professionally equipped kitchen, a 50-seat indoor restaurant, and a mezzanine with office space. An adjacent patio features a pergola-style shade area and a fireplace, creating an inviting outdoor space. The maximum permitted outdoor capacity is 500 visitors, making it ideal for hosting private and corporate events. The property is zoned for industrial use, allowing for a variety of business activities. It features a commercial entrance to County Road 1 and a large parking lot with an approved overflow extension. **EXTRAS** The distillery is fully licensed and operational. It produces an array of spirits including barreled whisky and rum, a range of clean and infused vodkas and the superb gin. All major equipment is made in Europe, USA and Canada.> (id:57557)
6984 Highway 62
Belleville, Ontario
Mixed-Use Property with diverse Investment possibilities. Save on overhead by living in the home and running your business from the substantial outbuildings or use the entire property for business use. Belleville's Official Plan designates this 2.5 acre property as Commercial Land Use. Rezoning to commercial zones (C1, C2, or C3) are possible providing a wealth of permitted uses. C1 Zone and C2 Zone allows for Commercial and residential mixed uses. The C3 Zone is strictly only for commercial. You may review Section 4 Commercial Zoned within the City's Zoning By-law2024-100 to view the permitted uses. Survey images and a PDF copy of the Zoning By-law 2024-100 is available on request. Unique property includes an exquisite and beautifully remodelled century home with metal roof a 1500 square foot concrete block building an 5000 square foot arena and an area joining these 2 sections which can be used for storage. Ideally suited for a variety of business ventures or a convenient live-work setup. Residential home features: brick construction 3 bedrooms, 2 bathrooms and sunroom. BUYER TO DO THEIR OWN DUE DILIGENCE REGARDING ZONING AND CONSTRUCTION current use is being changed (id:57557)
#135 16807 100 Av Nw
Edmonton, Alberta
A Rare Original-Owner Gem in Glenwood on the Park! This bright and spacious 2-bedroom + den, 2-bath home offers a welcoming open-concept kitchen, dining, and living area filled with natural light from large windows. The primary suite features a walk-through closet and private 3-piece ensuite, while the second bedroom, den, and 4-piece main bath provide flexible space for guests or a home office. Enjoy the convenience of in-suite laundry and two titled underground stalls—one single, one tandem. The secure, well-managed building includes thoughtful amenities such as an underground car wash, beautifully landscaped grounds, and pristine common areas. Bonus for investors or future planning: currently tenant-occupied with a lease in place until June 2026, offering immediate rental income. Located in West Edmonton with quick access to shopping, transit, and major routes—this is an ideal opportunity you won’t want to miss. (id:57557)
204 Cavanagh Common Sw
Edmonton, Alberta
REGULAR LOT(CORNER) Perfect Home in the desirable community of CAVANAGH backing on to WALKING TRAIL with Spice Kitchen featuring 2426 sq ft of living space with 5 bedrooms and 3 bathrooms.Home features an open-to-above foyer, a spacious living room with large windows and an electric fireplace, and a gourmet kitchen with huge WATERFALL quartz countertops.The main floor also includes a bedroom, a large dining nook, spice kitchen, a 3-piece bathroom, and a mudroom.Upstairs, you'll find a bonus room, a master bedroom with a 5-piece ensuite, 3 additional bedrooms, a common washroom, and a laundry room. Luxurious finishings throughout the house with feature wall.All 3 floors have 9' ceiling height.The home also includes a legal side entry, providing great potential for future suite development.Outside, the large deck is perfect for entertaining, complete with a double car garage, this home offers modern comfort and style in a family-friendly neighborhood surrounded by walking trails and parks.MUST SEE!! (id:57557)





