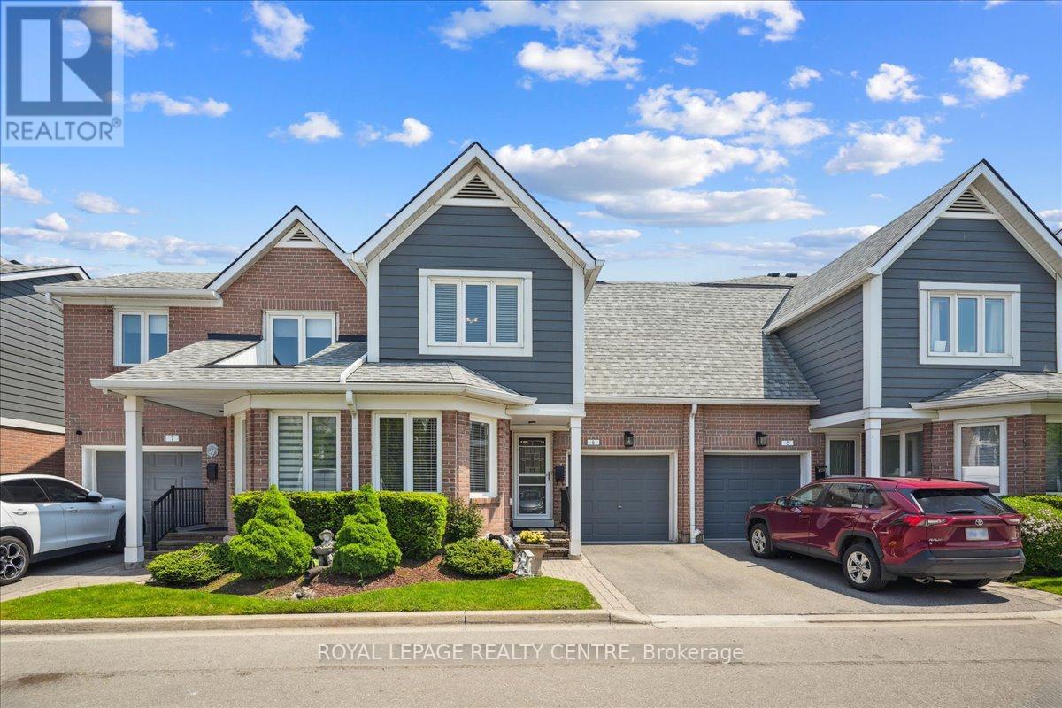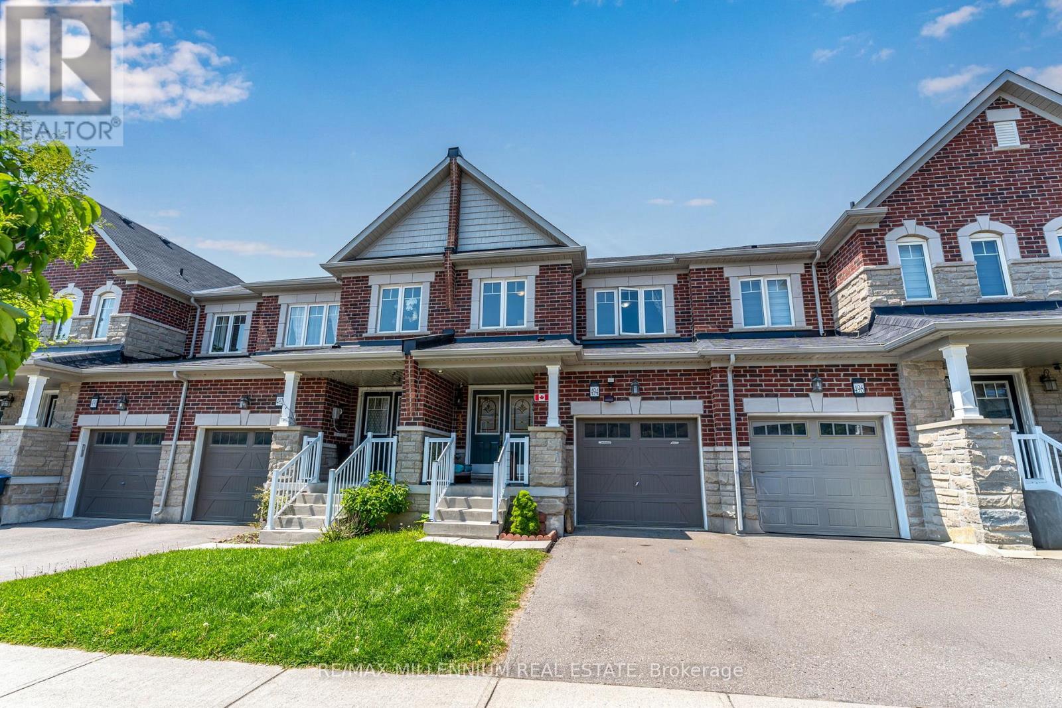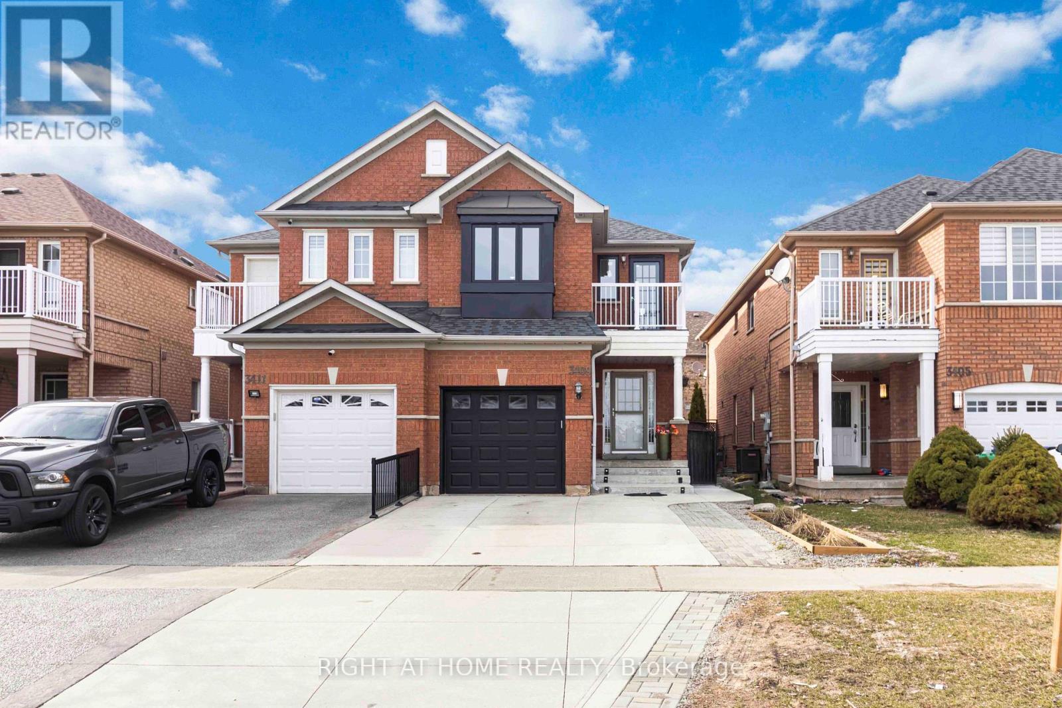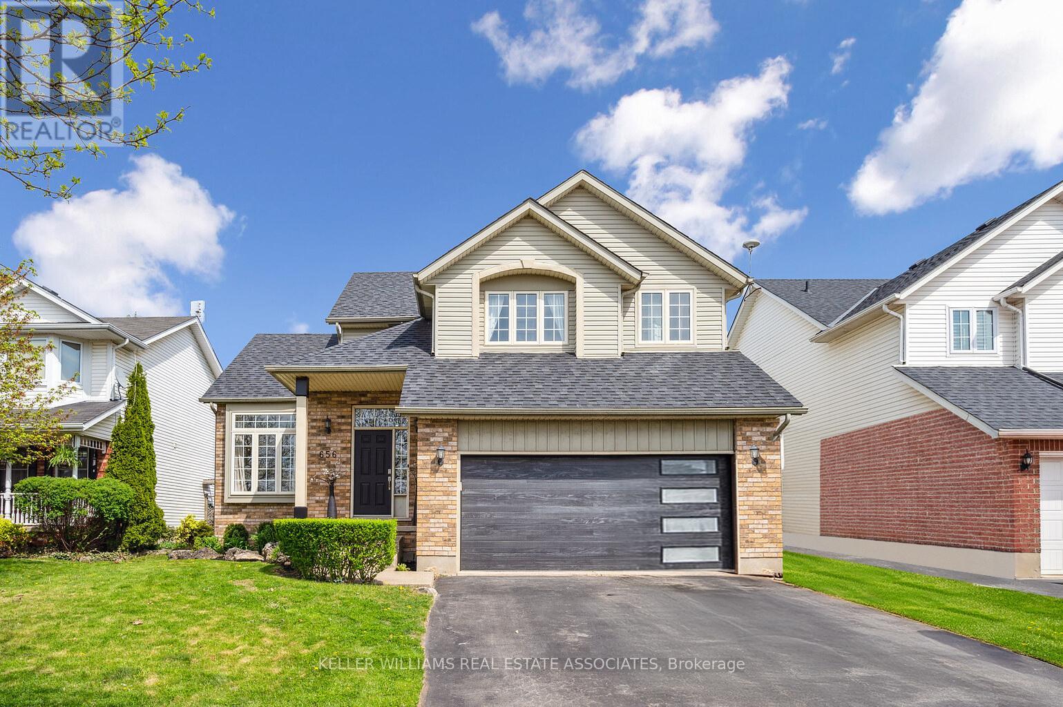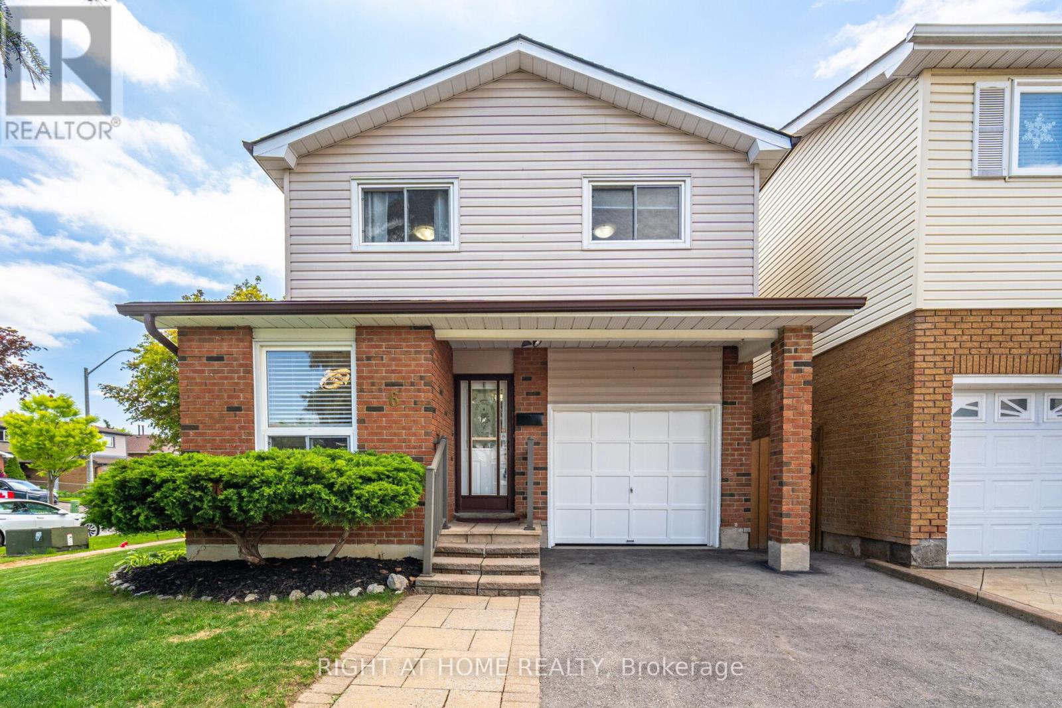583 Beam Court
Milton, Ontario
Your Perfect and True Multi-Generational Home is here at 583 BEAM COURT!! Featuring magnificent space both indoors 4961 sq. ft(3969 above grade+992 sq ft basement finished by the builder) & outdoors (0.234-acre pie shape lot ), this home seamlessly blends luxury, comfort, elegance and convenience. Built by Quality Builder Country Homes on one of the most prestigious streets in the Ford Neighbourhood this Home features 5+1 Bedrooms, and 5 baths with an option to add 2 more bedrooms in the basement, and a pool size pie-shaped lot with breathtaking views of ravine& greenspace. Step inside to be greeted by the welcoming foyer, hardwood floors&airy ambiance of rare 10 ft-high ceilings that create a sense of openness and natural light throughout the home.Open-concept design that smoothly blends the family-size 14 'x 23 ' modern kitchen, a grand dining room/living room, family room & office space making it perfect for entertaining family & friends while maintaining privacy. A Chef's dream kitchen with a brand-new addition of the built-in in pantry&cove ambient lighting, features ample counter space, a large island, top-of-the-line built-in appliances, plenty of storage space and an eat-in breakfast area that opens to the patio space outdoors. 9 ft ceilings on 2nd level with 2 spacious Principal bedrooms & 3 full bathrooms. Custom Closet Organizers, a walk-in linen closet and a huge Laundry further complement the 2nd level. 992 Sq ft Finished Basement by the builder with a room, full bathroom& 48'-6"x14'-3" Rec Room is ideal for In-Law suite or future 2nd Dwelling (Drawing ready to be submitted to the Town for Legal Basement Apartment application).Plenty of storage space in the basement. 00 AMP Electrical Panel. Oversize 2 car Garage with additional tandem space for storage or parking motorbike. Right across from Benjamin Chee Chee Park, Easy Access to Milton GO, Bronte GO ( Lakeshore line) Hwy 407, Mississauga, Oakville, Walk to Schools, Park, Walking Trails & Green spac (id:57557)
42 High Park Boulevard
Toronto, Ontario
*Stately Edwardian brick home with a lush front garden and landscaped backyard. *Situated on a 50 feet by 150 feet lot. *Current use: 5 self-contained units on 3 floors *Two (2) units are vacant (main floor and third floor) *The tenants in three (3) rented units are month to month *Many possibilities: conversion to a single family home or multi-generational home or 6 unit multiplex *The house has 2 sets of staircases leading to an exit on two sides of the house (west and east) *The main floor unit is a 2-bedroom unit with 1,565 Sq Ft, with a large foyer, living room with fireplace, open concept kitchen & family room, 2 bedrooms, powder room, ensuite bathroom. *The second floor contains two (2) x 1-bedroom units, each approximately 780 Sq Ft. *The third floor unit is a 2-bedroom unit approximately 1,537 Sq Ft, with a huge open concept living area & kitchen, plus 2 bedrooms with closets , 1 bath room and 1 powder room. *The basement unit is a 2-bedroom unit with own exit door and terrace, approximately 1,000 Sq Ft, with an open concept living area & kitchen plus 2 bedrooms and bathroom. *Detached 2 car garage with wide driveway and with garden suite potential and 5 outside parking spaces. *Ductless ACs. Offers accepted on the 24th of June. (id:57557)
6 - 2205 South Millway
Mississauga, Ontario
Don't Let This One Slip Away! A Large, Spacious Executive Home With Approx 1,700 Square Feet Plus A Finished Basement. No Carpets-Just Stunning Hardwood Or Laminate Flooring Throughout. Step Into This Stunning Home And Be Wowed By The Custom High-End Kitchen, Featuring Sleek Granite Countertops, Top-Of-The-Line Stainless Steel Appliances, And A Bright, Inviting Breakfast Area. A Perfect Blend Of Elegance And Functionality! The Combined Living And Dining Areas Create The Perfect Space For Comfort And Style, Seamlessly Blending The Warmth Of The Sunken Living Room-Complete With A Cozy Gas Fireplace-With The Sophistication Of The Elegant Dining Area. A Truly Inviting Atmosphere! Step Out From The Living Room Onto The Expansive Oversized Deck And Embrace Outdoor Living At Its Finest! Fire Up The BBQ, Entertain Guests, And Enjoy The Sunshine In This Perfect Space For Relaxation And Gatherings. Upstairs, You'll Discover A Spacious Primary Bedroom Featuring His And Her Closets, Two Beautifully Updated Four-Piece Washrooms With Modern Vanities And Sleek Granite Countertops. Large Secondary Room. The Lower Level Extends Your Living Space With A Generously Sized Rec Room, A Well-Appointed Laundry Area, And A Spacious Utility Room-Perfect For Added Convenience And Functionality. (id:57557)
494 Queen Mary Drive
Brampton, Ontario
Welcome to a home where style meets comfort in perfect harmony. This freehold townhouse, spanning 1,462 sq ft, invites you in with warm hardwood floors and an elegant oak staircase that sets the tone. The heart of the home-a chef-inspired kitchen-glows with quartz countertops, an under-mount sink, and gleaming stainless steel appliances, designed for both function and flair.Upstairs, a dreamy primary suite awaits with a custom walk-in closet, while two more spacious bedrooms offer room to grow. The finished basement opens up possibilities-with a large rec room, rough-ins for a full bath, and space to create a secondary kitchen or in-law suite.Outside, enjoy three-car parking, a backyard built for entertaining, and a location nestled between a school and a park. Stroll to nearby shops or catch the GO Train just minutes away. A beautiful blend of design, location, and livability-your family's next chapter begins here. (id:57557)
1109 Sheltered Oak Court
Oakville, Ontario
This beautifully updated family home offers over 4,200 sq ft of finished living space, including a fully finished basement, a resort-style backyard with a saltwater pool and hot tub, and custom features throughout. The main floor features a grand foyer with a sweeping staircase, spacious living and dining rooms with hardwood floors and California shutters, a dedicated office, and a cozy family room with custom built-ins and a gas fireplace. The renovated kitchen is the heart of the home, complete with granite countertops, stone backsplash, stainless steel appliances, and a bright breakfast area that walks out to the backyard. Upstairs, you'll find four generous bedrooms, including a luxurious primary suite with double closets and a spa-like ensuite with a walk-in shower and freestanding tub. The basement is an entertainers dream, featuring a home theatre with projector and screen, a large recreation room with wet bar and wine cellar, two additional bedrooms, and ample storage. The private backyard is professionally landscaped with an in ground saltwater pool, built-in pergola, hot tub, outdoor shed, lawn irrigation system, motorized awning and multiple seating areas all perfect for relaxing or entertaining. A double garage with built-in storage and numerous upgrades throughout make this an exceptional, move-in-ready home ideally located in West Oak Trails, one of Oakville's most sought-after family neighbourhoods known for its top-rated schools, trails, parks, and easy access to amenities. (id:57557)
1049 Cedar Grove Boulevard
Oakville, Ontario
Situated on a quiet cul-de-sac in Morrison, this Gren Weis designed, Hallmark-built Detached residence offers 5,687sqft (3745+1942sf bsmt) of luxury across three spacious levels, including 4 bedrooms and 5 bathrooms. Cedar shake exterior, copper accents, and lush professional landscaping create a unique curb appeal in one of Oakville's most sought-after enclaves. Sitting on a quiet family friendly street, spacious garage parks 2 cars, and long driveway with no sidewalk! The interior detail blends timeless elegance with family functionality. The chefs Kitchen features premium appliances, custom cabinetry, and walk-out to a private, covered rear patio perfectly paired with a vaulted Family Room rich in character, natural light, and coffered ceilings. Formal living and dining rooms flow seamlessly for refined entertaining, while a main floor Office offers a private workspace. Upstairs, all bedrooms feature their own ensuite bathrooms, with the primary suite boasting a private balcony, expansive walk-in closet, and a spacious spa-inspired bath. Thoughtfully spaced secondary bedrooms ensure comfort and privacy for family and guests. The fully finished lower level is designed for relaxed living and recreation complete with a retro-style bar, fireplace, gym, fourth bedroom, and 4-piece bath. Top-rated schools including Oakville Trafalgar High School, E.J. James Public School, and close to Appleby College. Minutes to the QEW, Oakville GO Station, and Gairloch Gardens. Move-in ready! (id:57557)
3409 Mcdowell Drive
Mississauga, Ontario
Located in the desirable Churchill Meadows community, this upgraded all-brick home features 4 generously sized bedrooms, an inviting layout and tons of natural lighting. Open concept living and dining room with hardwood floor, new windows, upgraded lighting fixtures and pot lights throughout. Upgraded kitchen with new cabinetry, quartz countertop and backsplash, and wi-fi enabled stainless steel appliances. Upgraded bathrooms with new vanities, lighting and flooring. Bright and spacious basement with brand new luxury vinyl tile flooring and pot lights. Rental income potential with an existing dedicated entrance and the 4th bathroom already roughed-in. Spacious backyard with a large garden shed. Great curb appeal with concrete driveway, extended concrete front steps with built-in LED lighting, wrap-around concrete pad, exterior pot lights, newer roof shingles and insulated garage door. Newer AC & HWT (both owned and not rented). Conveniently located near top rated schools, parks, shopping centres, with quick and easy access to all major highways 401, 403 and 407. (id:57557)
656 Laurier Avenue
Milton, Ontario
Welcome to this beautiful open concept detached home in the highly sought after Timberlea community of Milton. With over 2,500 square feet of thoughtfully designed and functional living space, this 3+1 bedroom, 4 bathroom, 2-car garage home will have you beaming with joy from the moment you walk in. The bright and open concept main floor features hardwood flooring in the main living areas & dining room, 20 ft. vaulted ceilings in the open concept living/dining room, a chefs kitchen features sleek granite countertops, classic white cabinetry, a stylish mosaic backsplash, and a large center island with breakfast seating. Adjacent to the kitchen, a sun-drenched breakfast area overlooks the private backyard, while the spacious family room has a large gas fireplace and walkout to the patio. Upstairs, the primary bedroom includes a walk-in closet, a sitting area, and a 4-piece ensuite bathroom with a soaker tub. The additional two bedrooms are generously sized and filled with natural light, each complemented by large closets and built-in shelving. The finished basement adds incredible versatility, offering multiple living zones perfect for extended family or guests. Featuring a spacious recreation room with wood-accented ceilings, a private bedroom, a full 3-piece bathroom, and a large office with vinyl flooring and recessed lighting, making it ideal for working from home. Outside you will discover a truly exceptional backyard that is thoughtfully landscaped and fully fenced. This serene outdoor space offers privacy and charm, complete with a stone patio that's ideal for summer entertaining, well manicured garden beds, a large firepit with ample seating, and mature trees that create an added level of privacy. Ideally located just steps to top rated schools, parks, restaurants, and shopping, this turn-key house is ready to welcome you in to call it home. (id:57557)
1374 Rose Way
Milton, Ontario
Welcome to 1374 Rose Way, a bright and spacious 4-bedroom, 3-bathroom home situated on a desirable corner lot in Milton's direct area of Cobban. This property boasts an inviting open-concept living and dining area, perfect for entertaining and everyday life. Enjoy the abundance of natural sunlight that fills the home, complemented by soaring 9-foot ceilings on the main level. Upgraded light fixtures and hardwood floors throughout the first and second levels, The kitchen is a true highlight, upgraded modern cabinetry, a breakfast bar, stylish backsplash, stainless steel appliances, and a range hood. The master bedroom offers a private retreat, featuring a walk-in closet and a 4-piece ensuite bathroom with a large upgraded glass shower. Upstairs you will find three large size bedrooms with extra windows and a Convenient second floor laundry. **LEGAL ONE BEDROOM** apartment in the basement ideal for extra income or in-law suite. (id:57557)
321 Wendy Lane
Oakville, Ontario
Simply Must Be Seen! * 100 Foot Frontage * 4 Car Garage * 6 Car Driveway Parking* The Minute You Step Onto This Property You'll Realize How Special It Is. A Welcoming Front Porch Greets You. Open the Front Door and Be Captivated By the Main Floor Living Space Featuring Vaulted Ceilings. The Kitchen Is An Entertainers' Dream with Island (Tons of Storage!), High End Appliances, and Wine Fridge. The Family Room Features Multiple Seating areas and a Work Space. The Dining Room is Stunning. Sliding Door Walk Out From the Kitchen to The Fabulous Deck. Just Imagine the Family Time You Could Spend Here! The Upper Level Boasts a Large Master Retreat, Walk In Closet and Spa Like 5 Piece Luxurious Bath incl Heated Floor. The 2nd Bedroom and 4 pc. Main Bath with Quartz Countertops, Heated Floor & Built In Make Up Table Complete the Upper Level. Step Down to Den, And 3rd Bedroom Suite with Sliding Door Walkout to the Backyard! Super Convenient Laundry Room with Tub, Built In Counter Top / Storage, Heated Floors, Dog Wash / Shower and Access to the Spectacular 4 Car Garage! The Lower Level Features a Media / Entertainment Recreation Room, and a 4th Bedroom! An Oversized Utility Room adds to the Storage in this house. So much space to spread out! The Entire Property Is Beautifully Landscaped. The Expansive Backyard Has a Gas Line to The BBQ on the Deck Level, Patio, Covered Structure with Wood Burning Fireplace, Garden and Deck Lighting and even an Enclosed Dog Area/Run with Pet Grade Turf!!! Lawn and Garden Irrigation System . Public School District: Brookdale PS - English JK-8, Pine Grove - French Immersion 2-8, T.A. Blakelock SS just down the street. Lots of Private School Options in the area as well - Appleby College approx. 5 minute drive or 20 minute walk! Catholic School District: St. Nicholas CES, St. Thomas Aquinas SS. A wonderful neighbourhood close to the lake, parks, trails, recreational facilities, shopping and restaurants. A Very Unique Home! (id:57557)
466 Prince Edward Drive N
Toronto, Ontario
Elegant new build in The Kingsway, one of Etobicoke's finest and highly sought-after neighbourhoods known for it's vibrant family-oriented community, top schools and walkable neighbourhood charm. Thoughtfully designed, this residence blends modern luxury with everyday comfort. It features a seamless layout, high end finishes, large windows and skylights that bathe the space in natural light, exquisite white oak floors, solid core doors. Main Floor features a striking open-riser glass staircase that connects all levels, inviting Living Room, formal Dining Room, a sunlit Family Room, and a gourmet open concept Kitchen with large waterfall Island/Breakfast Bar, Premium-grade Thermador appliances, custom cabinetry and walkout to a covered porch, patio and private backyard, perfect for everyday living and entertaining. Powder Room, guest closet and convenient side entry complete this level. Upstairs offers a luxurious Primary Suite with a spa inspired Ensuite and walk-in closet, three additional Bedrooms with ample closet space, two Bathrooms, a skylit hallway, linen storage and convenient Laundry Room. The finished Lower Level includes fifth Bedroom, Bathroom, ample storage, and a large Recreation space, that can be customized as a home theatre, games room, gym or additional lounge. Outside, enjoy a quiet and private setting featuring a deep, sun-filled backyard with mature trees. Ideally located just steps from top-rated Lambton Kingsway School, parks, scenic Humber River trail, picturesque Old Mill Inn, a wide array of shops, cafes, dining, and transit including the subway. Minutes to premier golf courses, with easy access to downtown Toronto and airports. (id:57557)
6 Winterfold Drive
Brampton, Ontario
Newly Renovated Detached Backsplit Nestled In One Of The Most Sought After Area In Brampton! This Gorgeous Home With 3+1 Bdr, 2 Bth, Upgraded With Modern Hardwood Flooring That All Home Owners Come To Appreciate. It's Stunning Newly Finished Kitchen, With S/S Appliances Will Have You Entertaining And Cooking In Every Night. Minutes From Hwy, Shopping And Schools. (id:57557)



