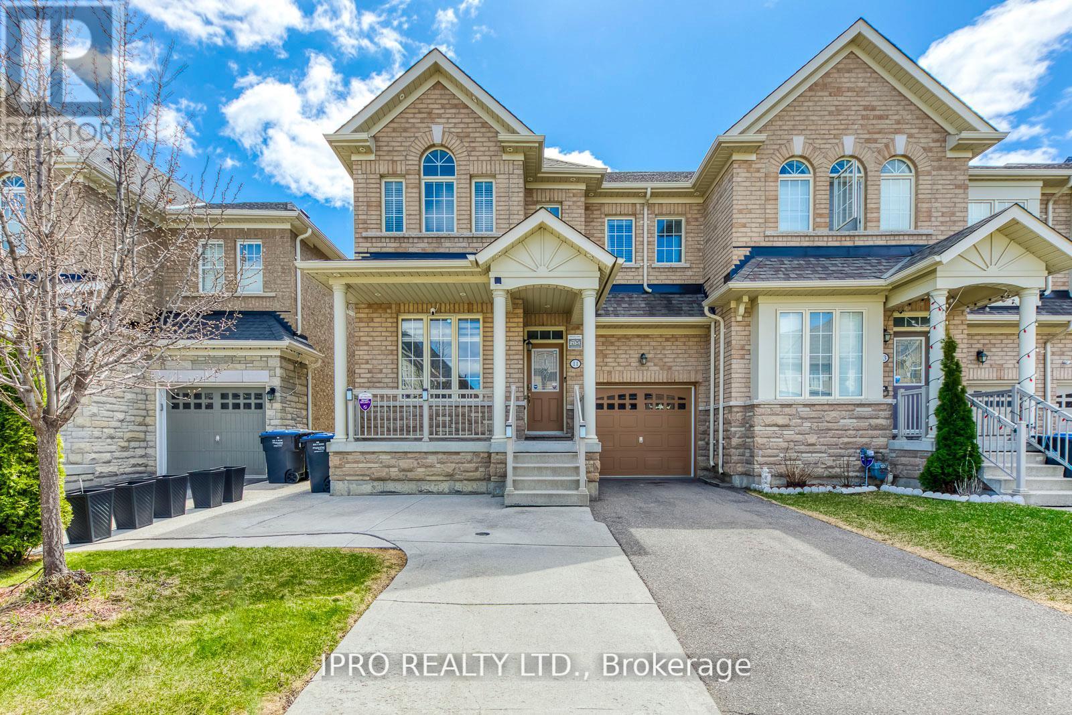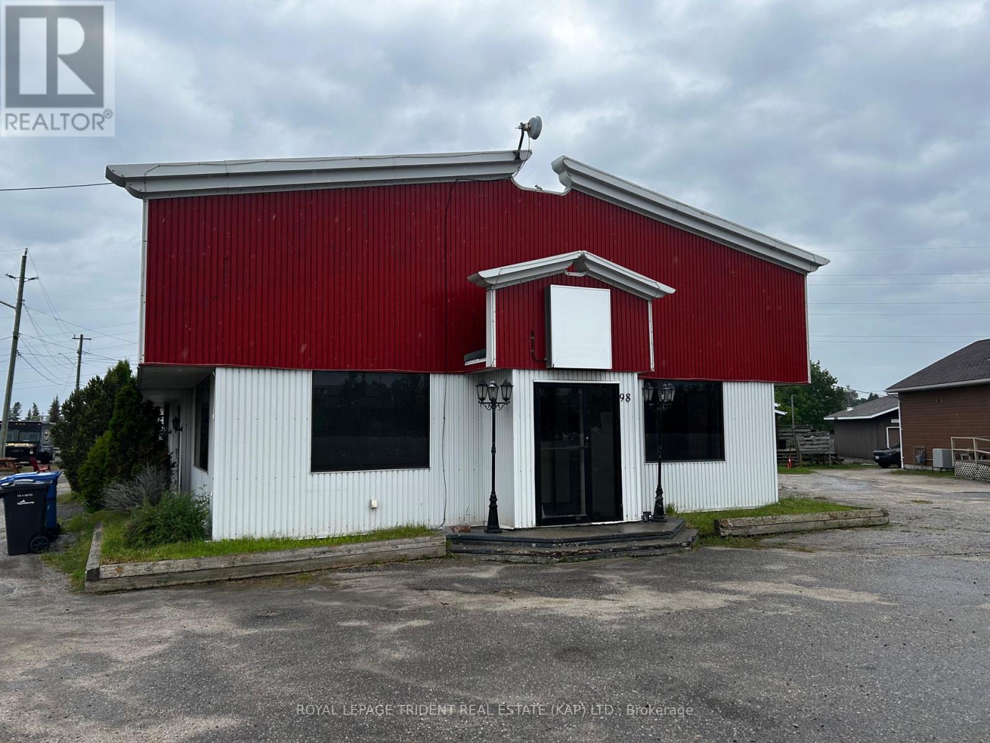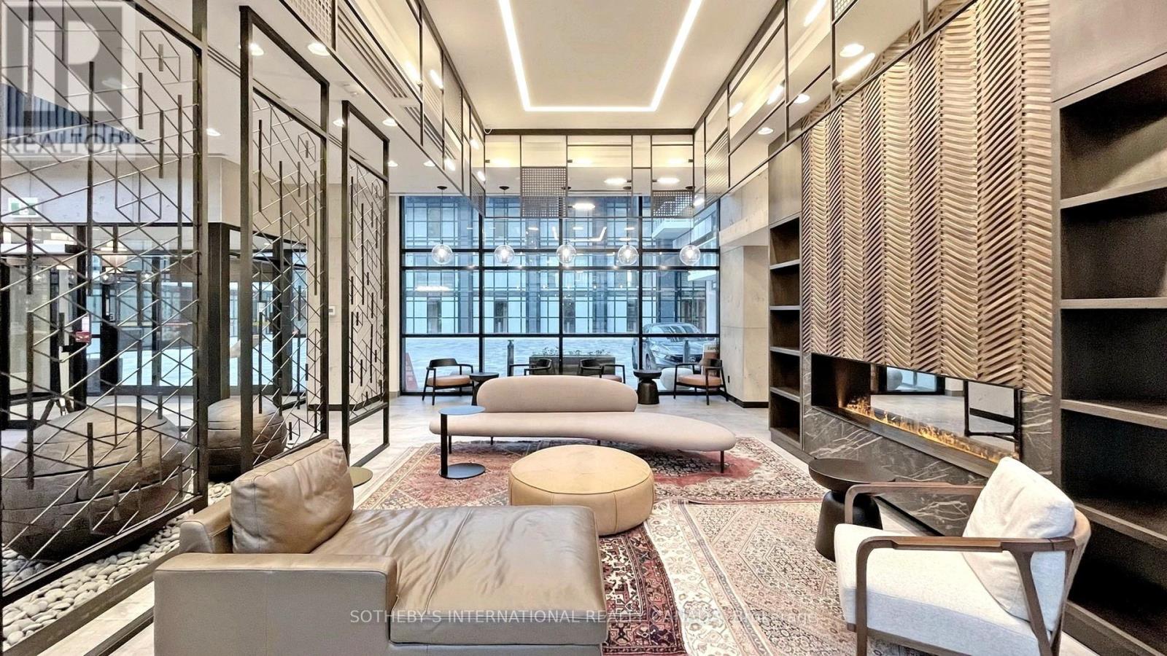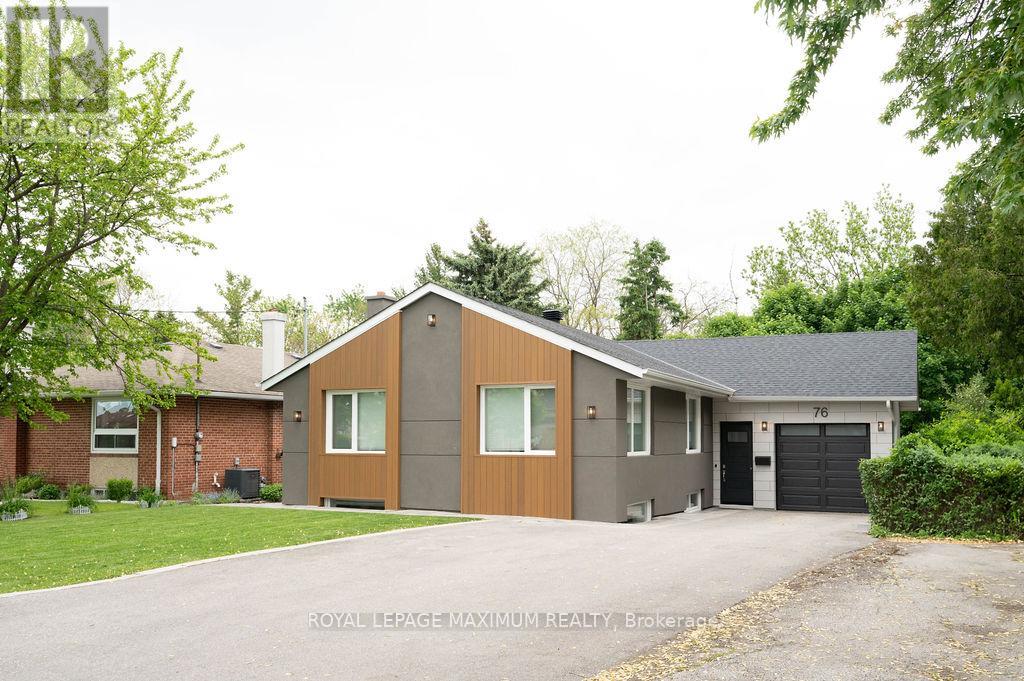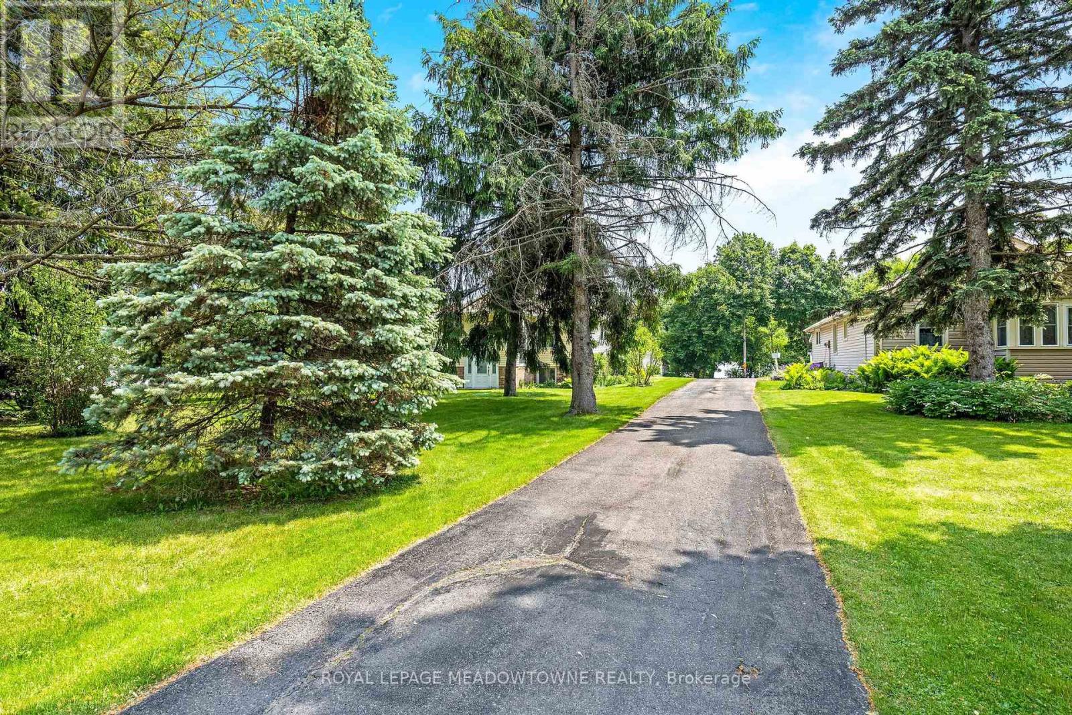11 Trentonian Street
Brampton, Ontario
Welcome to 11 Trentonian Street, a beautifully upgraded freehold townhouse nestled in Bramptons sought-after Mayfield neighbourhood. This exceptional residence offers over 3,000sq. ft. of refined living space, thoughtfully designed to combine contemporary comfort with timeless sophistication. Easy access to Highway 410, just a 4 minute drive. Step inside to soaring 9-foot ceilings, sun-filled open-concept principal rooms, and elegant finishes that define every corner of this home. The chef-inspired kitchen boasts quartz countertops, stainless steel appliances, custom cabinetry, and a large center island perfectfor everyday living or entertaining. The spacious family room is the heart of the home, featuring a cozy fireplace and seamless flow to the dining area and walk-out to the backyard. Upstairs, retreat to the luxurious primary suite with a generous walk-in closet and a spa-like ensuite showcasing a glass-enclosed shower. Three additional bedrooms provide ample space for family, guests, or a home office, a conveniently located upper-floor laundry room. Situated on a quiet, family-friendly street and just minutes from top-rated schools, parks, shopping, and transit, this home delivers the perfect blend of comfort, location, and lifestyle. Whether you're starting your next chapter or looking for an investment in one of Bramptons most desirable communities, 11 Trentonian St is a rare offering you wont want to miss. (id:57557)
43 Vanderbrent Crescent
Toronto, Ontario
This is not just a home but an opportunity to make your own memories in this LARGE 4 BEDROOM WITH MAIN FLOOR FAMILY ROOM AND BASEMENT ADDITION, YOU HAVE TO GET INSIDE TO APPRECIATE THE SPACE! Enjoy peaceful mornings and afternoon family BBQs in the sprawling, private, south facing yard. Lots of Upgrades, Redone 3- piece bath with w/i shower-quality finishings 2023, GREAT MECHANICAL UPGRADES:100 AMP Breaker Panel installed June 6th, Roof boards and shingles, 2018, warranty transferable, Leaf Fitters on all troughs 2020. Windows replaced on upper level and main floor Bay window. Weeping Tiles, window wells and back flow valve all professionally done in 2018. Shed in Yard. NOTEWORTHY FEATURES: FULL addition to basement just under 500 square feet with wet bar and gas fireplace, Plumbing in 5th bedroom- perfect for a kitchen. Greenhouse has a furnace and running water with sink. You will appreciate the convenience of 4 car parking, and the convenient location, just minutes to all 400 Series Highways and Pearson Airport. Walk to Elementary and High School, steps to the park! You have to see this space to appreciate how large this home is!!! (id:57557)
8125 107 Street
Grande Prairie, Alberta
Beautifully Renovated Modified Bi-Level in Sought-After Mission Heights!This fully developed 5-bedroom, 3-bathroom home offers a spacious and functional layout, perfect for families. The main living space is warm and inviting with fresh paint, updated trim, and a stylish kitchen featuring refinished cabinets and stainless steel appliances. The primary suite is privately tucked away, complete with a walk-in closet and ensuite for your comfort. Downstairs offers even more living space with two additional bedrooms, a full bath, and a cozy family room. Enjoy the convenience of a heated double car garage, and all the charm of a move-in ready home. Located in the desirable Mission Heights neighborhood—close to parks, schools, and amenities—this one checks all the boxes! (id:57557)
69, 55011 Township Road 714
Grande Prairie, Alberta
Looking for affordable home ownership? This well-maintained mobile home in Meadowview Manufactured Home Park offers incredible value with a monthly lot rent of just $535 **including water**!This cozy 2-bedroom home features an addition for extra living space, a charming wood-burning stove for those chilly evenings, and a number of updates including newer siding, some updated windows, and a durable metal roof. The primary suite has been thoughtfully expanded, with a cleverly relocated hidden closet tucked behind the mirror — a unique and practical feature!Outside, you'll find a neatly kept yard, three storage sheds, and a peaceful setting within the park. Whether you're looking to downsize, invest, or step into your first home, this one checks all the boxes for comfort and value.Don’t miss out on this budget-friendly opportunity in a well-managed and quiet community! (id:57557)
98 Government Road W
Kapuskasing, Ontario
Standalone commercial retail building, well-maintained. Large front windows provide excellent visibility and invite natural light into an open-concept interior, ready to be tailored to a variety of business needs. Situated on King's Highway 11 in Kapuskasing with ample parking, this building enjoys prime exposure in a high-demand area. Natural gas forced air heating, central air conditioning. It's a blank canvas bursting with potential - ideal for entrepreneurs looking to establish a flagship location or seasoned investors seeking their next high-return opportunity. (id:57557)
3232 Meadow Marsh Crescent
Oakville, Ontario
An Executive 4-Bdrm 4-Bath Home In A Prestigious Joshua Meadow Community. This Beautiful and Sunny Home is the Madison 5 Model Offering Approximately 3,330 sqft.Many Luxury Upgrades! Hardwood Flooring Throughout, 10-Ft Ceilings Main Floor, 9-Ft Ceiling Second Floor, 8'6-Ft Ceiling Basement. A Large Closet Can Easily Be Converted Into 5th Bedroom According to Builders Plan. Great Layout, Main Floor With Dining Rm, Family Rm W/ Gas Fireplace, Living Rm, Office Rm, Open Concept Kitchen W/Centre Island & Breakfast Area, Lots Of Cabinets, Granite Countertop, Enjoy Southwest-Facing Backyard. Second Floor Features Massive Bedrooms With 9 Foot Ceilings. Deep Primary Bedroom With One Large Walk-In Closet (Potential Bedroom) And Gorgeous Ensuite Bath With Walk-In Shower. Second Bedroom With Private Ensuite. Third And Fourth Bedrooms Share A Jack & Jill Bath. A Large Unfinished Basement Ready For Your Own Imagination. High Ranking Schools! Close To Shopping Centers, Hospital, Trails, Golf Course, Hwy. Family Friendly Neighbourhood! Don't Miss This Fantastic Home! Open House on June 8th from 2 pm to 4 pm. (id:57557)
Th-113 - 251 Manitoba Street
Toronto, Ontario
Nestled in the picturesque waterfront community at Downtown Toronto west, Empire Phoenix townhomes offer a sophisticated living experience tailored for modern residents seeking to elevate a relaxation lifestyle.This 2022-built residence boasts a luxurious 2-storey with 2 bedrooms, 3 baths, 1 locker, 1 parking, 1 balcony open to park oasis, and a private exit to street front. Designed by Graziani + Corazza Architects, Figure 3 Interior, and Alexander Budrevics Landscape, elegantly mingled world class amenities and array of townhome garden suites anchor the natural scenery of Grand Avenue Park. A refined list of curated collections of features and finishes for a cohesive look. Open-concept flow coupled with extensively large windows, fills the space with abundant natural sunlight and tranquil garden views. Smooth ceiling, clean lined material and premium flooring throughout. Gourmet kitchen spans quartz island & upscale appliances for both casual dining and culinary endeavors. Custom built-in cabinetry adds functional touch to every room. Sleek vanity and spa-like baths present fashionable aesthetics. Residents enjoy stylish grand lobby, 24/7 concierge, shared workspace, intimate cocktail lounge, rejuvenating sauna/spa/steam room, state-of-the-art fitness centre, wellness courtyard & terrace with BBQ, an inviting rooftop pool extending Toronto skyline & Lake Ontario views. The pedestrian-friendly neighborhood adores easy commute. Comfy walks to Starbucks, fine dining & Metro grocery. 2-min drive to Gardiner Exp, 3 min to Go-train, 6 min to Hwy 427, 8 min to TTC subway stations, 7 min to Sherway Gardens Shopping & 6 min to Humber College. Popular recreational destinations nearby incl various lakeshore entertainments, Manchester, Winslow-Dalesford, Grand Ave Off-Leash Dog Park, Mimico Waterfront, Humber Bay Sailing Club, and Etobicoke Yacht Club. Welcome to discover a truly luxury lifestyle in this extraordinary townhome, perfect for indulgence and leisure. (id:57557)
13 Stillwater Crescent
Brampton, Ontario
Welcome to 13 Stillwater Crescent - this is the one you've been waiting for! This double car garage detached home has been tastefully upgraded by the owners and is waiting for you to call it home. Features 2,740 square feet of total living space! This rarely offered gem features 3+1 spacious bedrooms and 3.5 washrooms. Very practical layout, plenty of windows flood the interior with an abundance of natural light. Upgraded flooring throughout the home. This home has a completely carpet-free interior.The main floor features a spacious kitchen with stainless steel appliances, upgraded flooring, and walkout to the rear yard. Separate living, family, and formal dining room on the main floor! Living room with a beautiful bay window features a view of the front yard. Ascend to the second floor which features 3 spacious bedrooms and upgraded washrooms! Master bedroom with hardwood flooring, generously sized closet, and an ensuite. Second and third bedroom feature hardwood flooring and spacious closets. Second washroom on this level is super convenient! Professionally finished below grade entrance completed with a city-approved permit leads you to the fully finished basement featuring a kitchen, spacious bedroom, and full washroom. This space makes for a lucrative rental opportunity. Double car garage satisfies all of your storage needs. Spacious double wide driveway assures ample parking space. Step into the backyard to enter your own personal oasis, featuring a wooden deck and luscious green yard - this is the perfect place for kids to play, entertaining your guests, and much more. Nestled in a quiet and mature neighbourhood on a peaceful crescent with true pride of ownership! The combination of location, upgrades, and layout make this the one to call home.Location, location, location! Situated in a mature and peaceful neighbourhood. Close to schools, grocery stores, parks, public transit, banks, gymnasium, shopping, trails, and all other amenities. (id:57557)
15 Bellamy Court
Brampton, Ontario
Absolutely move-in ready with meticulous attention to details, this stunning home combines high-end finishes with true peace of mind. Featuring a newer metal roof and an upgraded smart sprinkler system powered by a water reservoir motor (controllable through web application), it keeps the beautifully landscaped grounds lush while conserving water and minimizing bills. Enjoy four spacious bedrooms and four well-appointed bathrooms in a thoughtfully designed layout. Premium features include crown moldings, pot lights, coffered ceilings, a mudroom, and garage with power doors. The saltwater pool is heated and fully maintained. Tucked away at the end of court with no pedestrian walkway and next to expansive green space and the quietest neighbors, this is one of the best locations in the community. Energy-efficient and exceptionally cared for, this home offers luxury living without the headaches. (id:57557)
76 Langholm Drive
Toronto, Ontario
Completely renovated home from top to bottom having a pie-shaped lot. Enjoy the peaceful setting back into a ravine with trees and fenced yard. Ready to move in and enjoy the upgrades. Situated on a quiet street and close to many amenities. Open concept on the main floor and walkout to a large covered patio with bbq gas line installed. Great for entertaining with family and friends. Good size bedrooms and primary bedroom having 3 pc en-suite. The lower level offers a bedroom, bathroom, office/study and a spacious family room with open concept kitchen. The windows, roof and driveway have been replaced and parks 5 spaces. Includes all appliances, air conditioning, central vacuum system. A pleasure to show. (id:57557)
8 Lost Canyon Way
Brampton, Ontario
Welcome to this stunning, meticulously upgraded home, perfectly nestled on a premium ravine lot with an irregular shape that offers extended depth on one side for additional outdoor space. The double-door entry opens into a soaring 20-foot foyer with an open-to-above design, showcasing a grand iron rod staircase with double railings. The exterior features a flagstone front porch, Unilock stonework around the entire property, upgraded porch lighting, and an elegant iron-cast front door with matching wrought iron interior panels and handles. This Energy Star-efficient home includes an HRV system. Surrounded exclusively by detached homes, no townhomes, for a more private and upscale neighborhood feel. Inside, the main level boasts 5" wide-plank hardwood flooring, flat ceilings, custom zebra blinds, upgraded light fixtures, and pot lights throughout. The chef's kitchen is equipped with quartz countertops and backsplash, pot and pan drawers, a built-in breakfast nook bench, pantry and fridge enclosures, and rough-ins for both gas and electric stove options. Anchoring the main floor is a double-sided stone fireplace with a custom mantel. Upstairs, each bedroom features a walk-in closet and ensuite or semi-ensuite access, including a Jack & Jill bathroom with quartz countertops. The second-floor laundry room adds everyday convenience. The spacious primary suite includes upgraded extra-large windows, elegant curtains, wainscotting, and custom built-in closets. The spa-inspired ensuite is a true retreat, offering a jacuzzi tub with jets, a full glass shower with a rainfall showerhead, quartz counters, herringbone porcelain tiles, a built-in bench, and a locking vanity with drawers. The fully finished basement expands the living with two bedrooms and one bathroom, with a steam sauna shower installed. custom built-in shelving, a desk and bench nook with storage, vinyl flooring with 8mm padding, 7 baseboards, pot lights, and an electric fireplace. Rough-in for central vacuum. (id:57557)
1 Caseley Drive
Halton Hills, Ontario
Beautiful Detached raised Bungalow Home on Nearly Half an Acre in Halton Hills! Rare opportunity to enjoy country living just minutes from town amenities. This spacious home sits on a huge lot with two driveways (Caseley Dr & shared Guelph St access) and parking for 8+ vehicles. RV-friendly with septic, water, and power hookups, plus a 30-amp EV charger. Highlights Include: Bright main floor with Beautiful vaulted ceilings, huge picturesque windows, sunroom, 2 bedrooms, kitchen with breakfast bar, and full bath. Oversized 2-car detached garage/shop (~1,000 sq. ft.) with 200-amp service, and heated floor rough-in. Lookout basement with additional bedroom, full bath, and large living space perfect for the in-laws. Rough in 2nd kitchen. Just 8 minutes to Mount Pleasant GO and close to Highways 401, 407 & 410. A rare find with space, flexibility, and unbeatable location! (id:57557)

