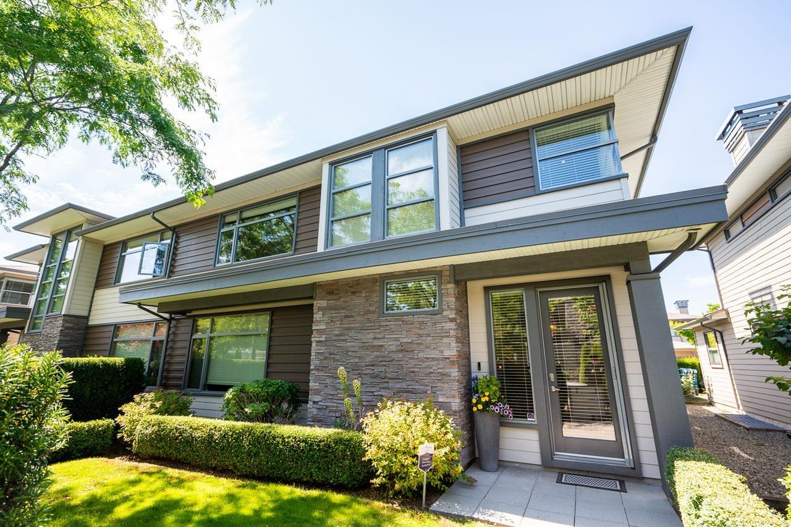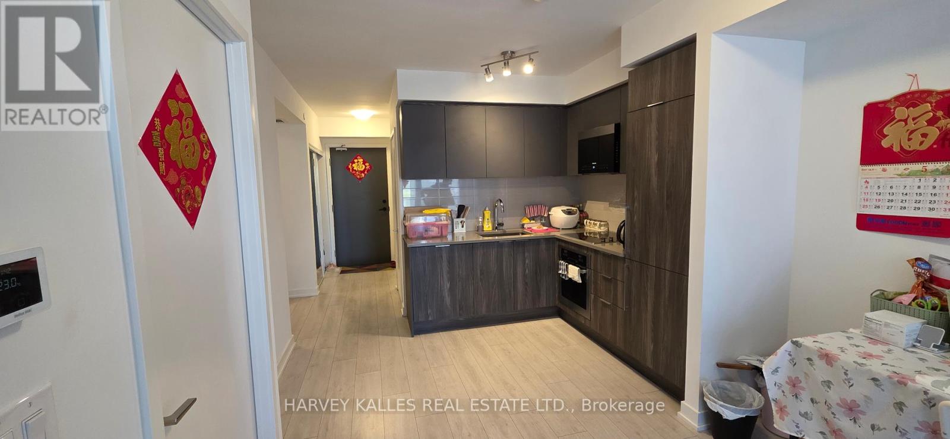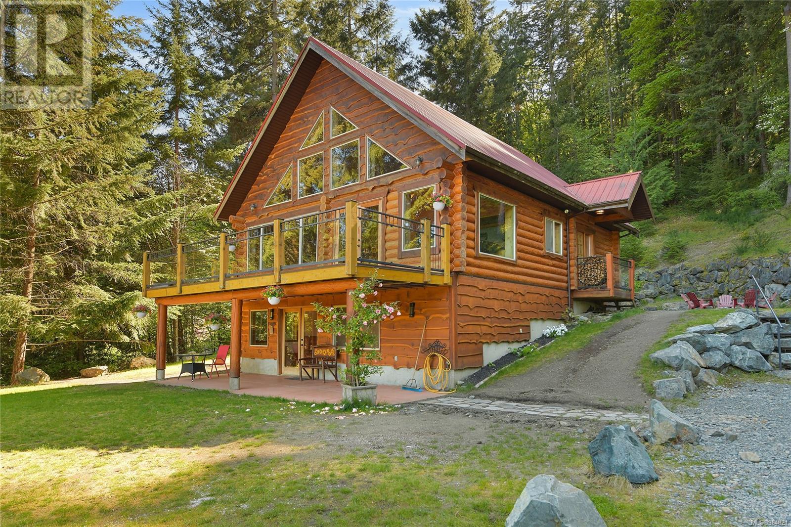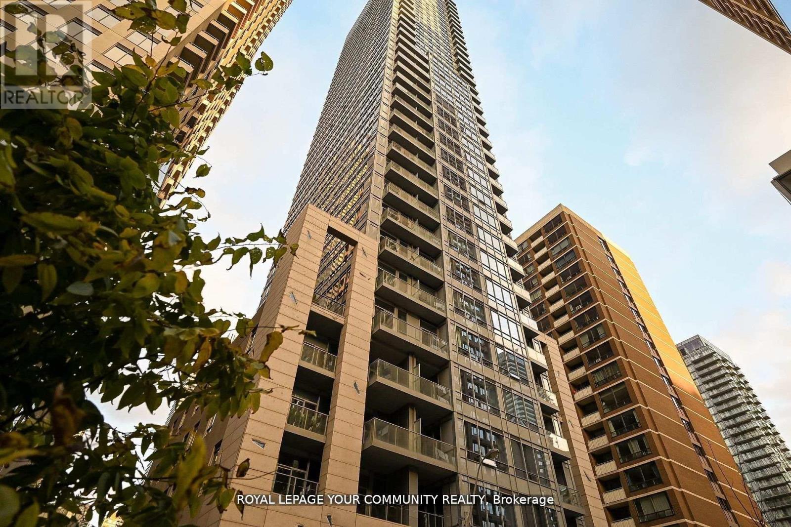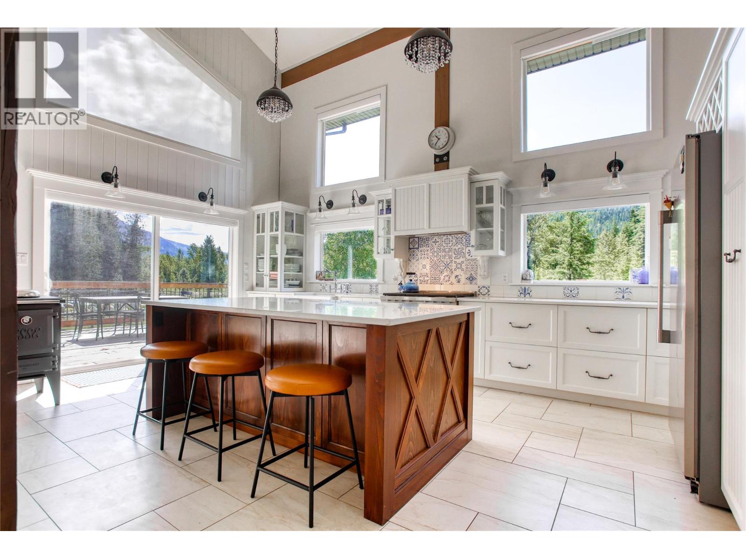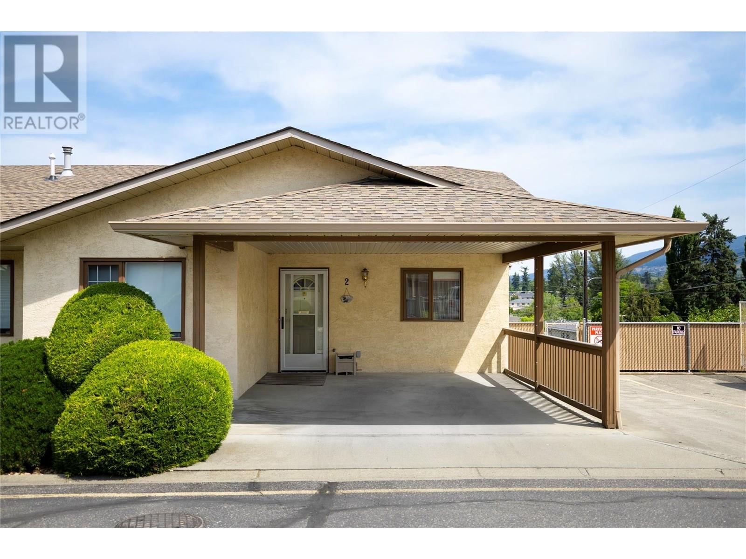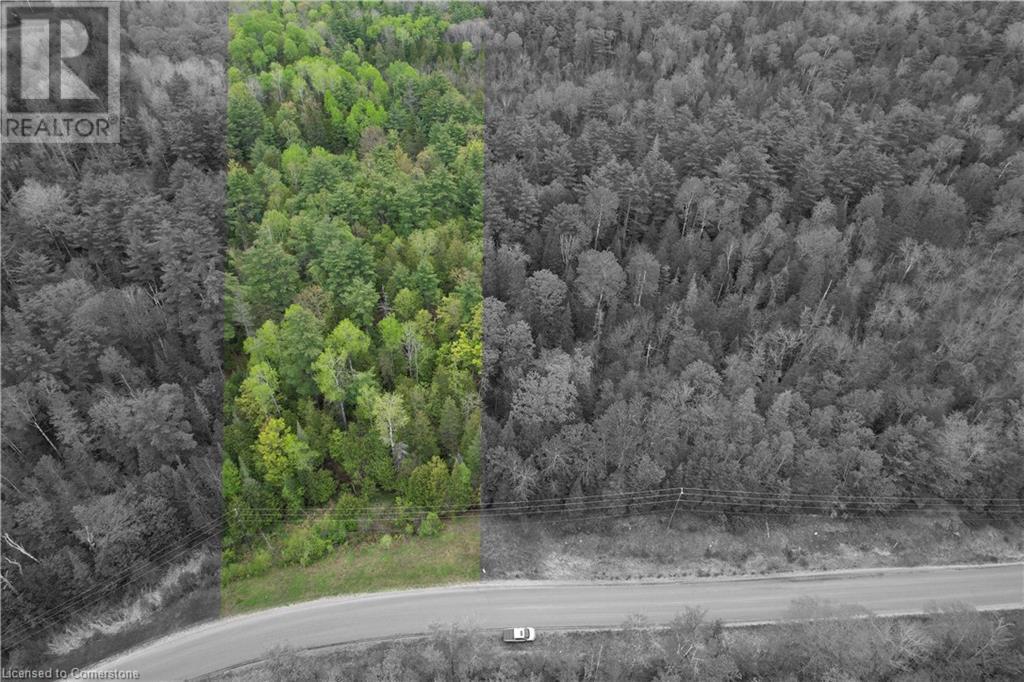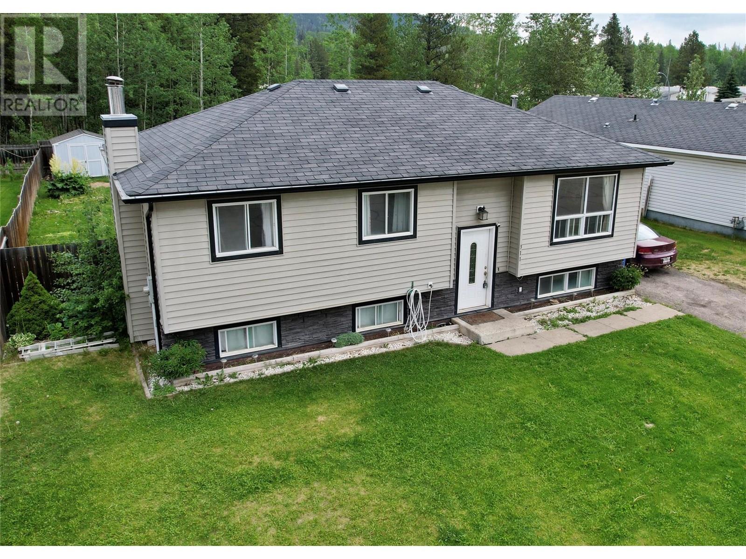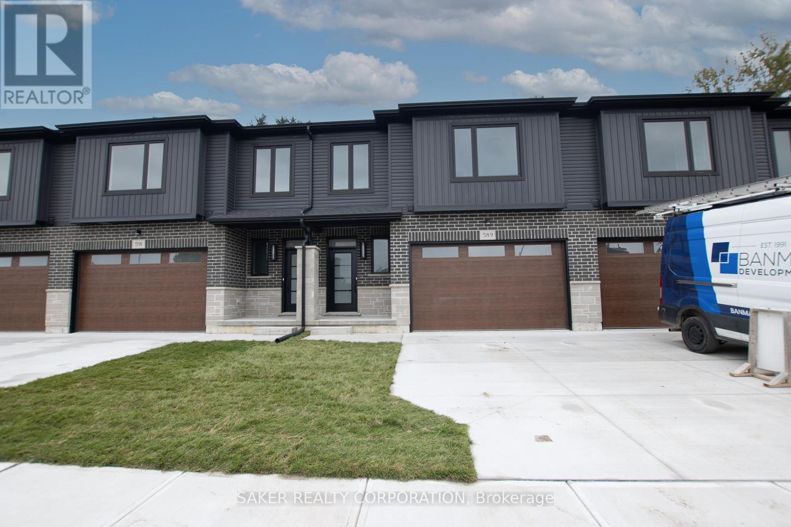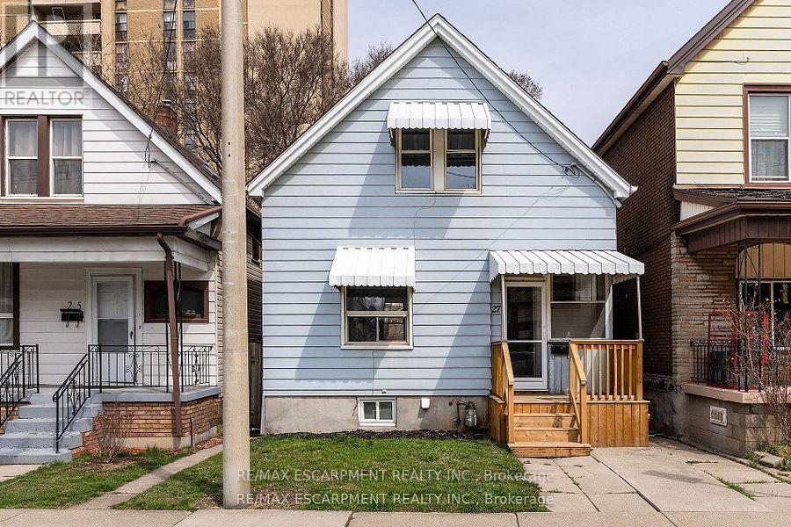9 2603 162 Street
Surrey, British Columbia
Wow! Stunning End-Unit Duplex Townhome in Vinterra! This beautifully updated 3,879 sq ft home features 3 spacious bedrooms + den and 3.5 baths, with over $50K in recent upgrades including new flooring, custom shelving, fresh paint, and more! The bright, open-concept main floor boasts a vaulted living room with statement fireplace, gourmet Jenn-Air kitchen with quartz counters, formal dining room, and a cozy den/home office with its own fireplace. Step out to your private southwest-facing patio complete with built-in outdoor kitchen-perfect for summer entertaining! Upstairs you'll find two oversized primary bedrooms, each with its own ensuite, plus convenient upper laundry. The basement is an entertainer's dream with a full bar, media room, rec space, guest bedroom, and bath. Double garage plus street parking right out front. Prime Grandview location-walk to shops, dining, gyms, parks, and Sunnyside/Grandview/Southridge Schools. A rare find! (id:57557)
519 - 2033 Kennedy Road
Toronto, Ontario
SUPER SPACIOUS AND LUXURIOUS 1+1 UNIT WITH AN OVERSIZED BALCONY, STYLISH LOBBY WITH 24 HR CONCIERGE, COMMUNAL BBQ, CHILDREN'S PLAYGROUND, MUSIC HALL, LIBRARY, AND RECREATION ROOM. EXTREMELY CONVENIENT TRANSPORTATION, LOCATED NEAR MAJOR TRANSIT HUBS, SUPERMARKETS, OFFERING A COMFORTABLE AND CONVENIENT LIFESTYLE. (id:57557)
1109 / 1111 Paradise Close
Cowichan Bay, British Columbia
Welcome to 1109 & 1111 Paradise Close - This custom log home & cabin are located in the desirable Cherry Point area. Enjoy a sun drenched deck & commanding ocean views overlooking the Satellite Channel & Salt Spring Island. Enter into an inviting, open vaulted, 2530 sqft log home with a cozy woodstove, open living area & kitchen perfect for hosting or entertaining. The 4 BD & 2 BA home has ample space for a growing family. The walk out basement has an additional rec room that is perfect for multi generational living. The 1.48 acres are nestled on a hilltop forest hideaway at the end of a cul-de-sac, the property is peaceful & private. There are mature trees & forested trail that lines the acreage with a private beach at the end. The cabin has immediate rental income potential with a fully-furnished 466 sqft 1BD, 1BA with separate parking, deck & a private walkway making it an ideal as a mortgage helper. Many new upgrades, some of which include 60-gal HWT, exterior energy-seal of logs, LG WashTower Laundry Centre, new paint, and new carpet. This property is exempt from the Foreign Buyers Tax & the Speculation & Vacancy Tax! Kayak or canoe from the Estates' Cees and Miep Hoff park to Musgrave Point on Salt Spring Island 3 km away, or take a lovely scenic bicycle ride past the expansive farmland pastures and wine vineyards of Cherry Point. Close to the premier Arbutus Ridge Golf Club & Academy, the South Cowichan Lawn Tennis Club active since 1887, the Cowichan Bay seafront promenade and estuary, and a short drive to the Kinsol Trestle, Malahat Skywalk, BC Discovery Center, Farmers Market, Maple Bay, and Mount Tzouhalem. Camp and stargaze in your backyard, pick food from your fruit trees (peach, pear, apple) and garden (berries, mint, thyme, and rosemary). Refer to buyer info pack for more information. Easy to show. Immediate possession available. Book your showing today. (id:57557)
Ph 35 - 21 Balmuto Street
Toronto, Ontario
Experience refined elegance in this extraordinary 4,000 sq.ft. sub-penthouse, occupying an entire floor in one of Yorkville's most exclusive boutique residences. One of only two penthouse suites in the building, this rare offering boasts breathtaking panoramic views spanning south to north and east to west across Toronto's iconic skyline.Designed with both sophistication and comfort in mind, the suite features 4 spacious bedrooms, 4 luxurious bathrooms, 4 parking spaces, and 4 private storage lockers. Premium finishes include Scavolini custom cabinetry, Miele integrated appliances, and sleek Duravit bathroom fixtures. Newly installed engineered hardwood flooring and expansive windows fill the home with natural light throughout.Enjoy world-class amenities including a fitness centre and outdoor pool, all within steps of Yonge & Bloors vibrant shopping, fine dining, and effortless transit connections. (id:57557)
2033 Oakhill Pl
Duncan, British Columbia
Welcome to the new and desirable neighbourhood of Oakhill Pl! This rancher, under construction by reputable Memory Lane Construction, will have high-end finishes and a welcoming open floor plan. The kitchen will have quartz countertops, plenty of beautiful cabinetry, and high-end stainless appliances. A gas fireplace will lend a cozy element to the living room, and lots of windows will flood the home with natural light and LED lighting provides energy efficient illumination throughout the home. 3 Spacious bedrooms and 2 beautiful bathrooms plus a bonus space upstairs. Energy efficient heat pump for heating and cooling, and lifetime warranty water heaters. Attention will be paid to every detail. Construction is expected to be completed in November 2025. (id:57557)
174 Pirates Lane
Protection Island, British Columbia
This beautiful south west facing lot slopes gently up from the road and backs onto parkland. There has been some partial clearing to provide easy access and there's a level area at the top of the property. From here there's potential for peek views of the harbour, city, mountain, plus lots of sunny exposure. Protection Island is serviced by City water/sewer and is connected to Downtown Nanaimo by a 10 minute ferry ride. Live on this peaceful park-like island and enjoy the Arts District of Downtown Nanaimo with its boutique shops, theatre, cafes, and restaurants. Located close to the nearby seaplanes, Hullo foot ferry, Helijet, BC Ferries, you can easily stay linked to larger centres and beyond. The island has its own community garden, volunteer run library, community hall, fire station, and Canada's only floating pub! It is a short stroll from this lot to the community hall, swimming beaches and boat launch. (id:57557)
3250/ 3290 Little Slocan South Road
Winlaw, British Columbia
Stunning 20-Acre Riverfront Ranch in the Slocan Valley – Foreign Buyers Welcome! This extraordinary 20-acre estate offers over 1,400 feet of frontage on the Little Slocan River, showcasing panoramic views of Frog Peak and unmatched privacy. The custom-designed 4-bedroom main residence is masterfully crafted from a reclaimed vintage barn. It features exposed timbers, soaring vaulted ceilings, and expansive windows that frame the surrounding mountains and river. Inside, the chef’s kitchen is equipped with high-end appliances, and a charming European wood cookstove. Artistic accents and an open-concept layout create a warm and inviting living space with thoughtful character throughout. Complementing the main home is a charming 2-bedroom original residence with its own driveway—ideal for guests, extended family, or rental income—alongside a separate caretaker’s suite located in the Barn. Outdoor living is elevated with a large 8-foot deep pool, an elegant Purcell timber-frame pavilion, a custom stone fireplace, a fully equipped outdoor kitchen area, and a wood fired sauna - perfect for entertaining or peaceful retreat-style living. The grounds are beautifully developed and set up for a hobby farm or entrepreneurial venture, including a state-of-the-art barn with stalls, fencing, and a year round animal self-watering system. The property also boasts expansive perennial gardens, a large greenhouse, raised garden beds, and a deer-fenced orchard with berries and fruit trees. Additional infrastructure includes a garage/workshop, a professional underground sprinkler system, and extensive rockwork and landscaping. Located just 30 minutes from both Nelson and Castlegar, this south-facing, unzoned, and non-ALR property provides excellent sun exposure and limitless potential for agriculture, recreation, or tourism use. A rare opportunity to own a riverfront sanctuary that seamlessly blends privacy, sustainability, and lifestyle—truly one-of-a-kind. (id:57557)
3930 20 Street Unit# 2
Vernon, British Columbia
Beautifully maintained 3-bedroom, 3-bathroom level-entry end-unit townhouse in the highly desirable 55+ Parkview Place complex. Ideally situated in Vernon, this home offers convenient access to all local amenities and optional RV parking. The bright and open-concept main level features a well-equipped kitchen, a spacious dining area, and a comfortable living room that opens onto a covered deck—perfect for relaxing and enjoying the stunning Okanagan views and sunshine. The primary bedroom includes a walk-in closet and a private ensuite for your comfort. Downstairs, the fully renovated lower level boasts a large family room, additional bedroom, lots of extra storage, full bathroom, and walk-out access to a fully fenced, oversized backyard—ideal for guests, hobbies, or additional space. Pet-friendly (1 dog and/or 1 cat allowed). This home is move-in ready, don’t miss out on this exceptional opportunity! (id:57557)
1426 French Line Road
Lanark, Ontario
Escape to your private sanctuary in the heart of Lanark Highlands! Discover 1426 French Line Rd, a breathtaking 4-acre retreat nestled in nature’s embrace, perfect for those who cherish the outdoors. Surrounded by a harmonious blend of hardwoods and softwoods, this property offers a peaceful and inspiring backdrop for your dream home or personal getaway. The land invites you to connect with vibrant wildlife and the chorus of birds that call the area home. With access to the nearby K&P Trail, Flower Station, Joe’s, and Green Lake, outdoor adventures are at your doorstep—whether hiking, cycling, or fishing in the nearby lakes. In winter, enjoy a snowy paradise with Calabogie just 30 minutes away, offering skiing, snowboarding, and more. Though tucked away in nature, this property is conveniently located just 30 minutes from shopping, dining, and amenities. Hydro is available at the road, blending the serenity of nature with modern comforts. For those seeking more than just land—a lifestyle immersed in the beauty of the outdoors—1426 French Line Rd is ready for you. The sellers are also willing to have the driveway installed for the new owners at an additional cost, making it easier than ever to claim this piece of paradise. Create your dream home or a peaceful retreat where nature is always within reach. Motivated Sellers! Seller's may be open to selling additional two parcels of land beside this lot separately or together. (id:57557)
311 Cottonwood Avenue
Tumbler Ridge, British Columbia
Curb Appeal, in a great area! This updated home sits on the middle bench with a large fenced yard, close to town and schools. Beautiful open concept kitchen and living area on the main floor with great natural light allows for entertaining. Garden doors lead out to a large deck facing the backyard with a lovely view of the trees. This home has a lot of space with 3 bedrooms up and 2 down, the upstairs is finished nicely, and the downstairs is ready for your finishing touches and has a large family room with daylight windows and a second bathroom with shower. This affordable home is awaiting you and your family! (id:57557)
587 Regent Street
Strathroy-Caradoc, Ontario
* FREEHOLD ( NO CONDO FEE'S) 5% OFF FRIST TIME BUYER REBATE* Banman Development, Split level Townhome BACKING ONTO MATURE TREES ,with 3 bedrooms, 3 bathrooms, and 2 CAR DRVEWAY and 1.5 car Garage. The Kitchen features an island, quarts tops and backsplash. The Master suite on its own level with Luxury Ensuite and massive walk in closet . The Laundry room is conveniently located on the second level .JUST UNDER 2000 SQ FT, of Premium above ground floor space plus unfinished Basement, rear deck as standard. This home is conveniently located near the community center, parks, arena, wooded trails and the down town, and is appointed well beyond its price point which include quartz countertops, hardwood throughout the main floor, porcelain tile in all wet areas, glass/tile showers, 9' ceilings . *(All Pictures are of model home, 2 Colour options available ) (id:57557)
27 Harvey Street
Hamilton, Ontario
MUST SEE CHARMING RENOVATED 3-bedroom, 2-bathroom two storey home close to EVERYTHING. This homes offers it ALL under one roof function, style, classic charm and convenience. This home is turn key and just waiting for you to MOVE IN TODAY! The Main floor offers pot lights, new flooring & updated ceilings throughout giving you a feel of zen. Open concept Liv Rm/Din Rm are perfect for entertaining. The modern Kitchen offers quartz counters, S/S appliances and white cabinets. The main floor is complete with 2 covered porches one at the front and one at the rear, 2 pce powder rm and best of all the convenience of main floor laundry. Upstairs offers 3 bedrooom, one with walk in closet and a 3 pce bath. DO NOT MISS this beauty close to schools, parks, Tim Hortons Field, a Rec Centre, groceries and so much more. Looking to raise your family in this fantastic urban neighbourhood with EVERYTHING DONE and close to ALL CONVENIENCES, THIS IS IT!!!!! (id:57557)

