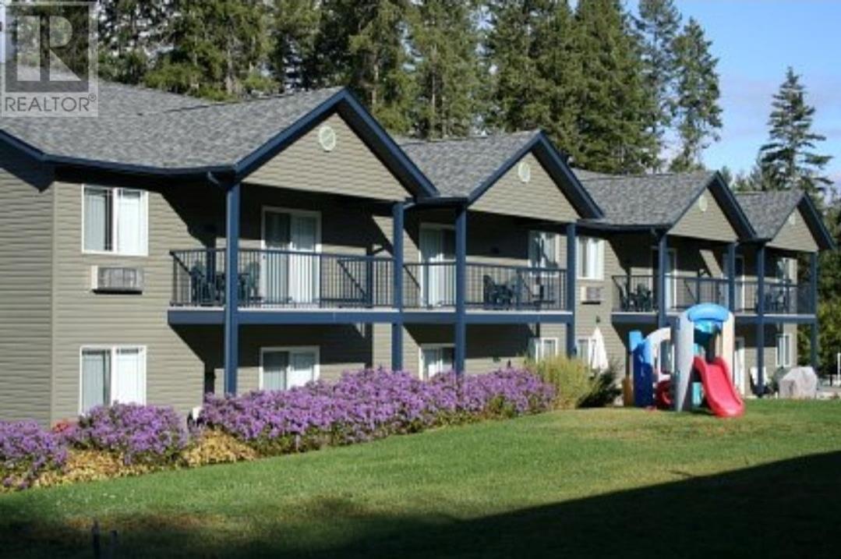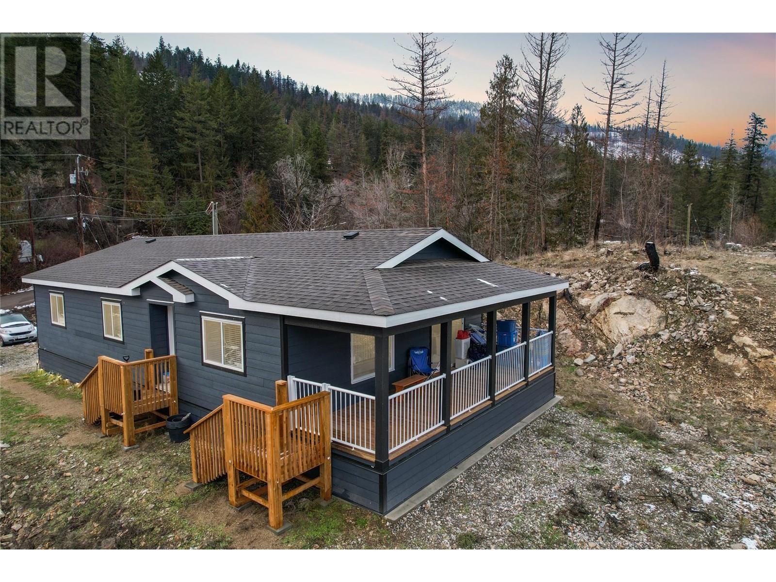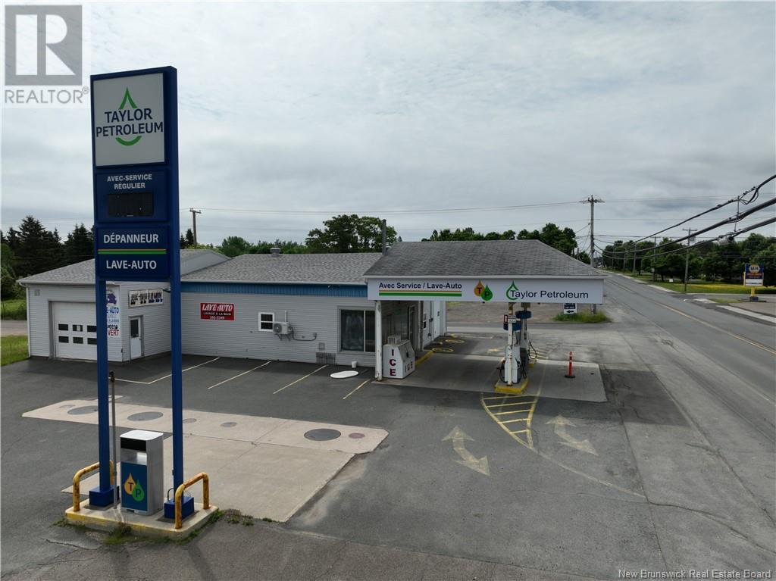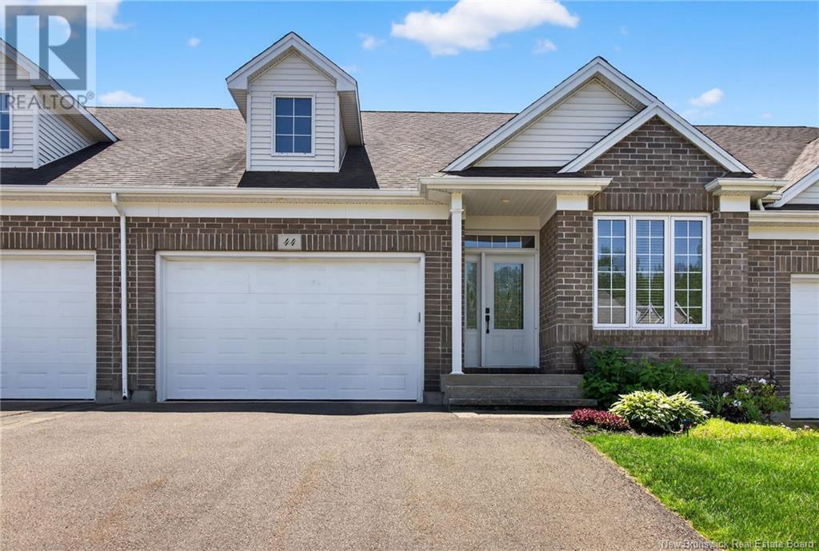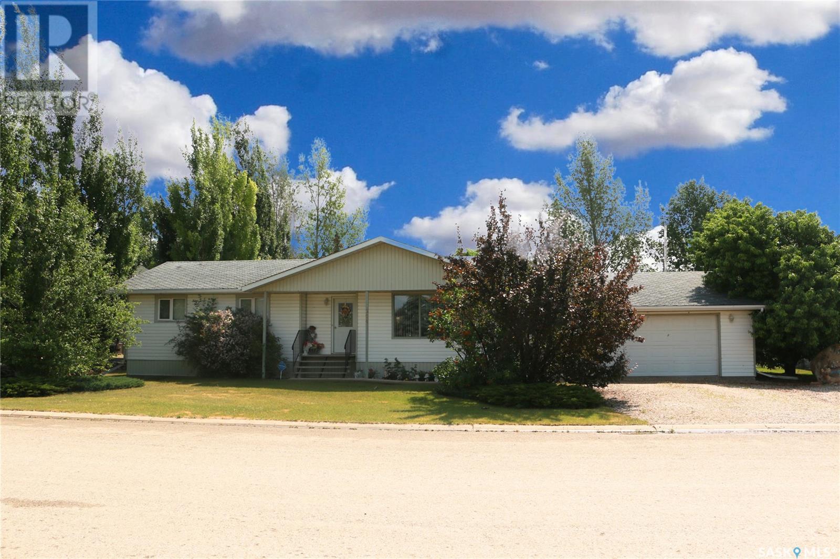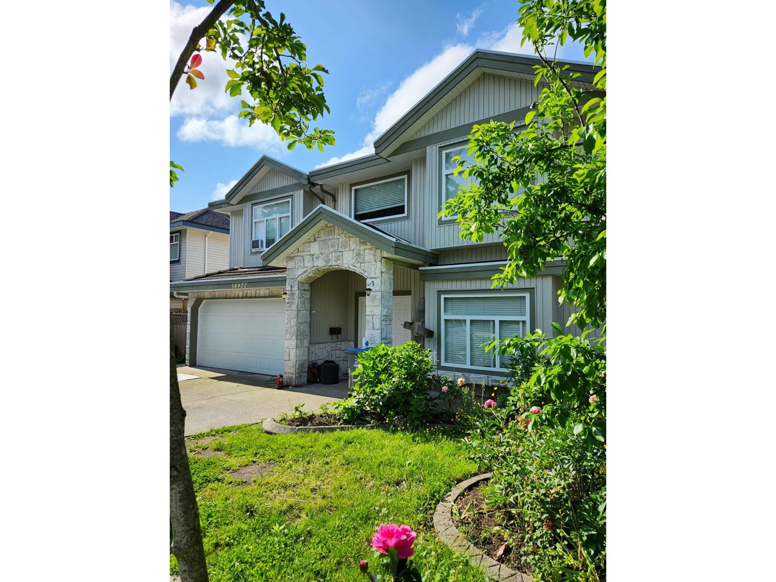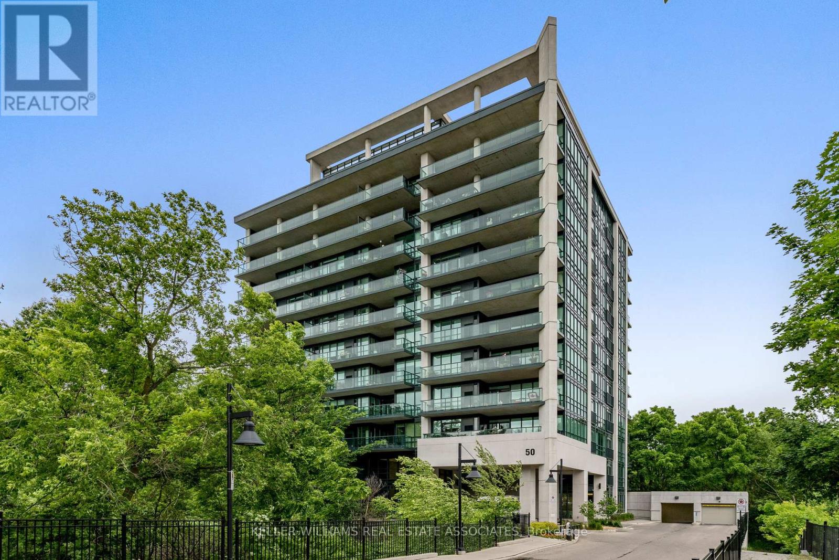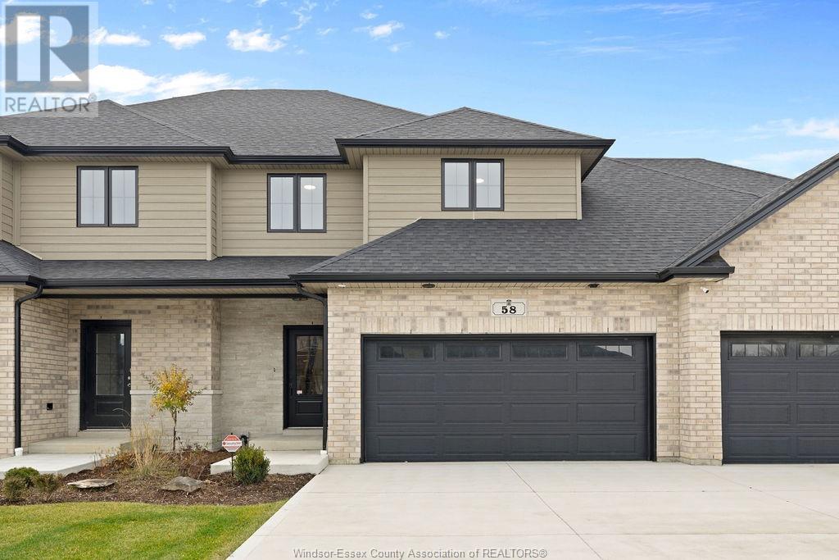2037 Hunter Frontage Road Unit# Lot 26
Christina Lake, British Columbia
Nearly 1 acre lot with a modern 15-unit motel building which forms the second part of New Horizon Motel. Built in early 2000, this is the newest motel building in town and offers versatile and popular layout for all tourists and travellers. 1 of the suites is accessible. The building offers optional access to kitchen and dining from every suite. Each kitchen has access to patio with BBQ, which is perfect for families. Two suites can be combined through kitchen. Accessed from Franson Rd just off the highway, this property can be set up as a separate motel with room for expansion. Another option is to covert the building into an apartment. The building is equipped with a laundry room. The large green space in the back is currently set up as a playground which perfect for a pool or further expansion of the motel building. Decent Cap Rate. Near turnkey opportunity. Possibilities are endless. The business is not included. Call your trusted agent for more information. (id:57557)
9369 Keithley Road
Vernon, British Columbia
This 2 bedroom plus den, 2 bathroom, one story home was newly built in 2022. It features an open floor plan with the kitchen, living and eating space combined and access to the covered deck from the dining room. Rounding out the house is a handy laundry/storage room and a flexible den space. Enjoy some privacy from the covered deck and take in some incredible views of Okanagan Lake. The home sits on just under one acre of land that is low maintenance and offers great outdoor adventures right in your backyard. The home is an approximate 30-minute drive to Vernon and just 12 minutes to Fintry Provincial Park. (id:57557)
99 Bala Park Island
Bala, Ontario
Welcome to a once-in-a-lifetime opportunity: a stunning lakefront island retreat where every day feels like a vacation. Thoughtfully designed for both relaxation and entertaining, this fully renovated 4-bed, 1.5-bath lakefront retreat offers the perfect blend of seclusion and convenience and is just a 3 minute boat ride to town! This home was extensively upgraded in 2017 with a large new dock, glass railing deck, heat/AC pump, electrical, windows, an added custom bunk area for guests and more. Inside, enjoy an open concept layout with a stunning kitchen that features butcher block countertops, and a cozy kids' loft overlooking the action. Outdoors, take in breathtaking views from the waterfront deck or unwind by the fire pit area. The massive dock easily accommodates 3+ boats, and zoning allows for a future boathouse. With strong rental income history, this is property has so much potential! (id:57557)
3740 Rue Principal
Tracadie, New Brunswick
An exciting commercial opportunity awaits in the bustling heart of Tracadie-Sheila. This well-located property features a fuel station setup complete with a large canopy, four gasoline pumps, one diesel pump, and three underground tanks (35,000L, 15,000L, and 15,000L) installed in 2014. The main building spans approximately 2,410 square feet and includes two 10x10 overhead doors, making it a versatile space for automotive services, a car wash, or other commercial use. On a second PID, youll also find a small outbuildingideal for storage or future business ideas. Set along one of the towns busiest roads, this high-traffic location offers excellent visibility and easy access. Tracadie-Sheila continues to grow as a vibrant coastal hub, drawing both residents and seasonal visitors. Whether youre looking to revive an established operation or develop something entirely new, this property offers both location and potential. This is an asset-only sale; past business financials are not available. (id:57557)
44 Guylaine Street
Dieppe, New Brunswick
Discover the perfect townhouse nestled near the renowned Fox Creek Golf Course, with contracted 4-season maintenance. Features: a double garage, new appliances and upgrades throughout and a south-facing 3-season sunroom with access to a beautiful outdoor deck. The main living areas are flooded with natural light. The great room includes a natural gas fireplace and built-ins. The adjacent kitchen is a chefs dream with new KitchenAid appliances, (featuring induction range (with baking drawer) and Panasonic next-gen microwave), Quartz countertops and a generous island next to the dining area. A new walk-in pantry includes ample storage and upgraded laundry facilities (LG WashTower combo). Also on the main level, youll find 2 bedrooms. The primary has a newly renovated shower (Grohe fixtures and wheelchair accessible) as well as a custom walk-in closet. The second bedroom, which can alternately be used as a home office, has a queen murphy bed. The fully finished basement features a second Master suite with 3-piece bath and walk-in closet. The generous family room includes an 8 pool table. Next door is a newly renovated man-cave / fitness room. The garage is pre-wired for an EV and has numerous electrical outlets for the handyman. The walls are ready for Proslat accessories for your storage needs. Dont miss out on this blend of modern luxury and comfort. Call today for a showing or more information. (id:57557)
304 Rosher Street
Colonsay, Saskatchewan
Welcome to this fantastic family home in the charming town of Colonsay. Located close to the school, Arena and backing the ballparks/greenspace with an oversized yard of its own this home is one of a kind. The 1456 square foot home welcomes you with lots of natural light in the grand living room. Open to the dining room this allows for a modern touch in a classic well loved floor plan. The U shaped kitchen overlooks the beautiful green backyard with apple trees, raspberry bushes & a garden space. The main floor has 3 bedrooms including a primary room with a walk in closet. The 4 piece bathroom completes the main floor. The backdoor leads to a great mud room area before entering the fully finished basement. With space for everything you need the large family room and tv nook will allow you to make it your own. There is an additional bedroom, laundry room with loads of storage (see what I did there) and a 3 piece bathroom with a large jetted tub. If thats not enough the house also has a 28'x28' attached garage, central air conditioning, underground sprinklers and so much more!! Call today for your own private showing! (id:57557)
570 424 Spadina Crescent E
Saskatoon, Saskatchewan
Welcome home to 424 Spadina Crescent East. This executive condo features 2 bedrooms, 2 bathrooms, in-suite laundry, and underground parking. The entrance opens right in to the living space. The walls surrounding the den have been removed to allow for an open living space. The kitchen features granite countertops and stainless steel appliances. The large primary bedroom features a walk-in closet and en-suite. Views overlooking Broadway Bridge. This concrete building features access an in-door swimming pool, exercise room, underground parking stall, and storage locker. Easy access to walk along with river out the front of the building. Easy access to enjoy the many Shops and restaurants located in the Downtown area (id:57557)
1854 York Creek Drive
Blairmore, Alberta
Welcome to Big Stone Acreages! This 3.01-acre property offers the kind of privacy that’s getting harder to find, with no through road and a setting that feels like your own slice of wilderness, yet you’re only a 5-minute drive from the heart of Blairmore.Whether you're ready to build now or planning for the future, this land gives you a head start with a drilled well already in place and gas and power at the lot line. Choose from multiple potential building sites to make the most of the views and natural landscape.Wake up surrounded by trees, take in the ever-changing sky over the Rockies, and spend your days exploring everything the Crowsnest Pass has to offer. Own a piece of paradise nestled in the Canadian Rocky Mountains in the Crowsnest Pass. This dream location offers stunning mountain views, waterfalls, hiking and ATV trails, fly fishing, skiing, and so much more. (id:57557)
14922 102a Avenue
Surrey, British Columbia
INVESTORS ALERT! This property is the one you want! Stable monthly income from this 10 bed, 7 bath house in decent condition. Covered decks, double car garage, GREEN HOUSE, Garden, even an apple tree! Front and rear parking and well laid out floor plan. PRIME location with huge future upside potential, current city plans call for 4-6 story condo building. Short walk to GUILDFORD Mall, transit, restaurants, recreation and schools. Quick access to HWY 1 and Port Mann Bridge. (id:57557)
135 Bayfield Street Unit# 300b/301
Barrie, Ontario
Established and professional office building located in the heart of Barrie, between Wellington Street and Sophia Street. Just minutes from Highway 400 and a short walk to the downtown core, this centrally located property offers convenience and accessibility. Current tenants include the renowned Crazy Fox Bistro and Easter Seals. Amenities include proximity to transit, shopping, and major roadways. Ideal opportunity for businesses seeking a prestigious and well-connected location. Flexible leasing options available – lease the entire building or individual floors to suit your business needs. (id:57557)
403 - 50 Hall Road
Halton Hills, Ontario
Luxurious 11 Story High End Condo With Gorgeous Views Of Lush Green Forest & Peaceful Surroundings. Elegantly Designed Building With Fantastic Amenities. This Bright, Sun-Filled Unit Is Over 1,100 SqFt And Is Complimented By 9Ft Ceilings, An Open Concept Layout With A Designer Kitchen Complete With A Breakfast Bar, Granite Counters, Stainless Steel Appliances, Built-In Dishwasher And Built-In Microwave. Step Out From The Living Area To The Gorgeous Covered Terrace Perfect For Your Morning Coffee or Tea With Breathtaking Views Of Greenery. A Total Of Two Bedrooms Both With Floor To Ceiling Windows For Natural Light & Great Views. The Primary Bedroom Is Spacious And Is Completed With A Walk-In Closet And 3 Piece Ensuite. Convenient In Unit Laundry Room With Room For Storage As Well. There Is 1 Underground Parking Spot (Owned), 1 Locker (Owned). Unit # 403 Is A Total of 1,161 Square Feet. Amenities Include Party Room/Lounge With Beautiful Kitchen, A Fitness Room, Landscaped Courtyard With Bbq and Patios. Great Location With Close Highway Access and Stunning Trails Nearby. Monthly maintenance fee includes bulk Bell Fibe internet & cable package for high-speed service! (id:57557)
58 Callams Bay Crescent
Amherstburg, Ontario
Everjonge Homes presents the Ellington model, immediate possession offered on this 4 bedroom, 2.5 bth, 2050 sq ft (approx) 2 storey townhome. Tons of beautiful upgrades on this open concept design feat. 9ft ceilings and gorgeous kitchen with backsplash, custom hood fan and intricate ceiling details. Hardwood flooring thru-out main floor, including primary bedroom, ceramic in the baths and laundry/mud room. Covered back porch, concrete driveway and all sod completed, walk to park and trails. (id:57557)

