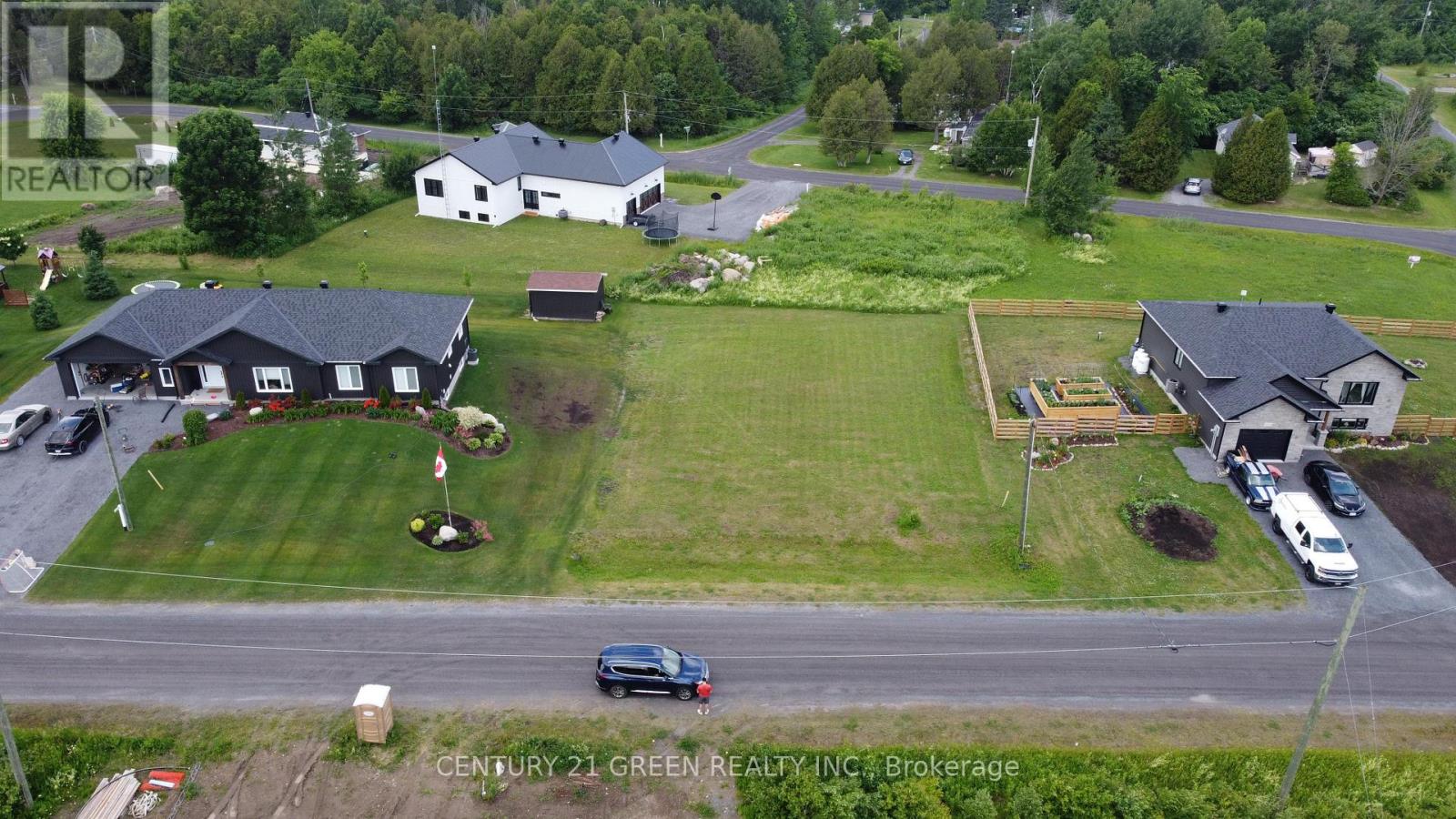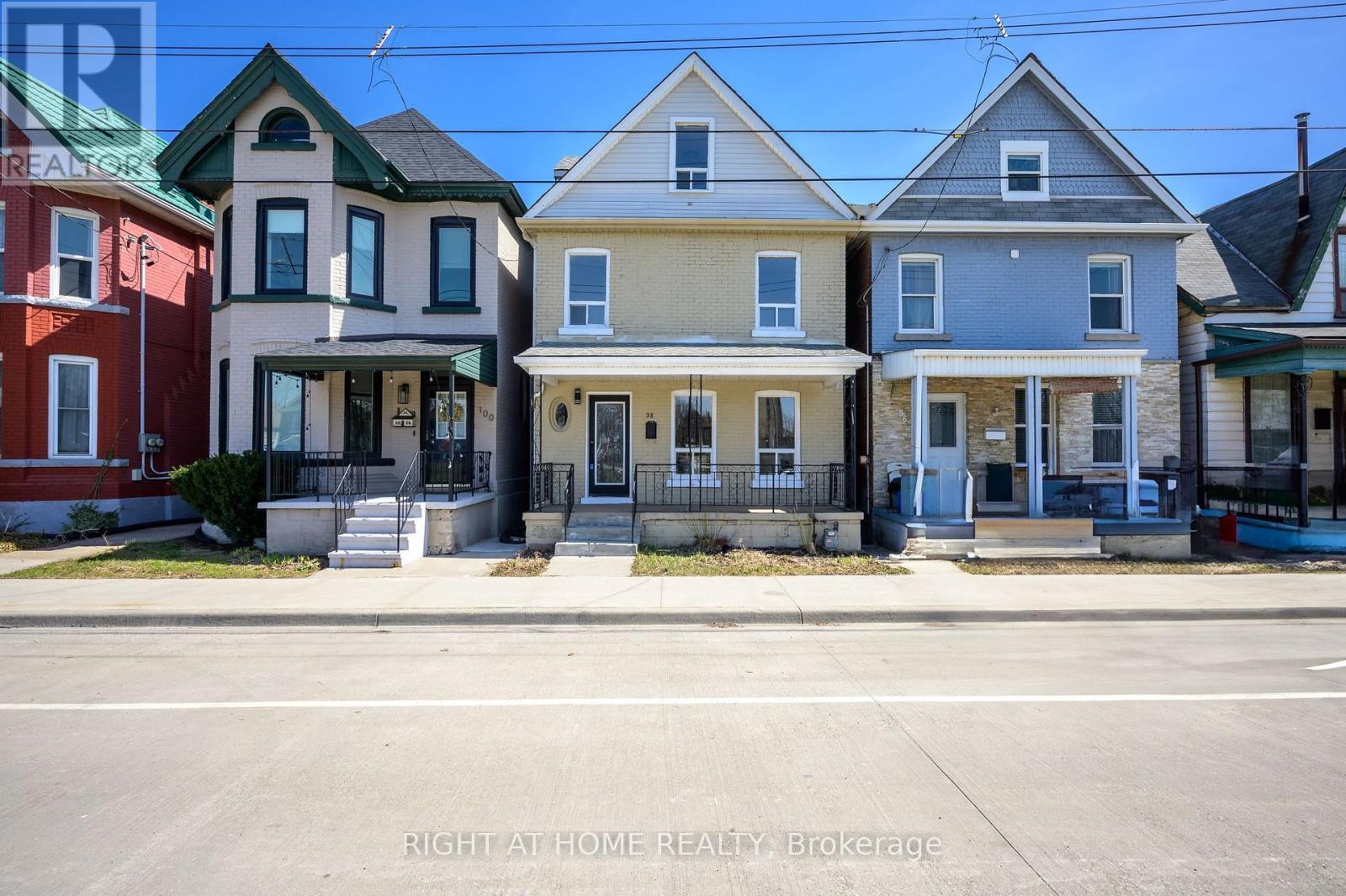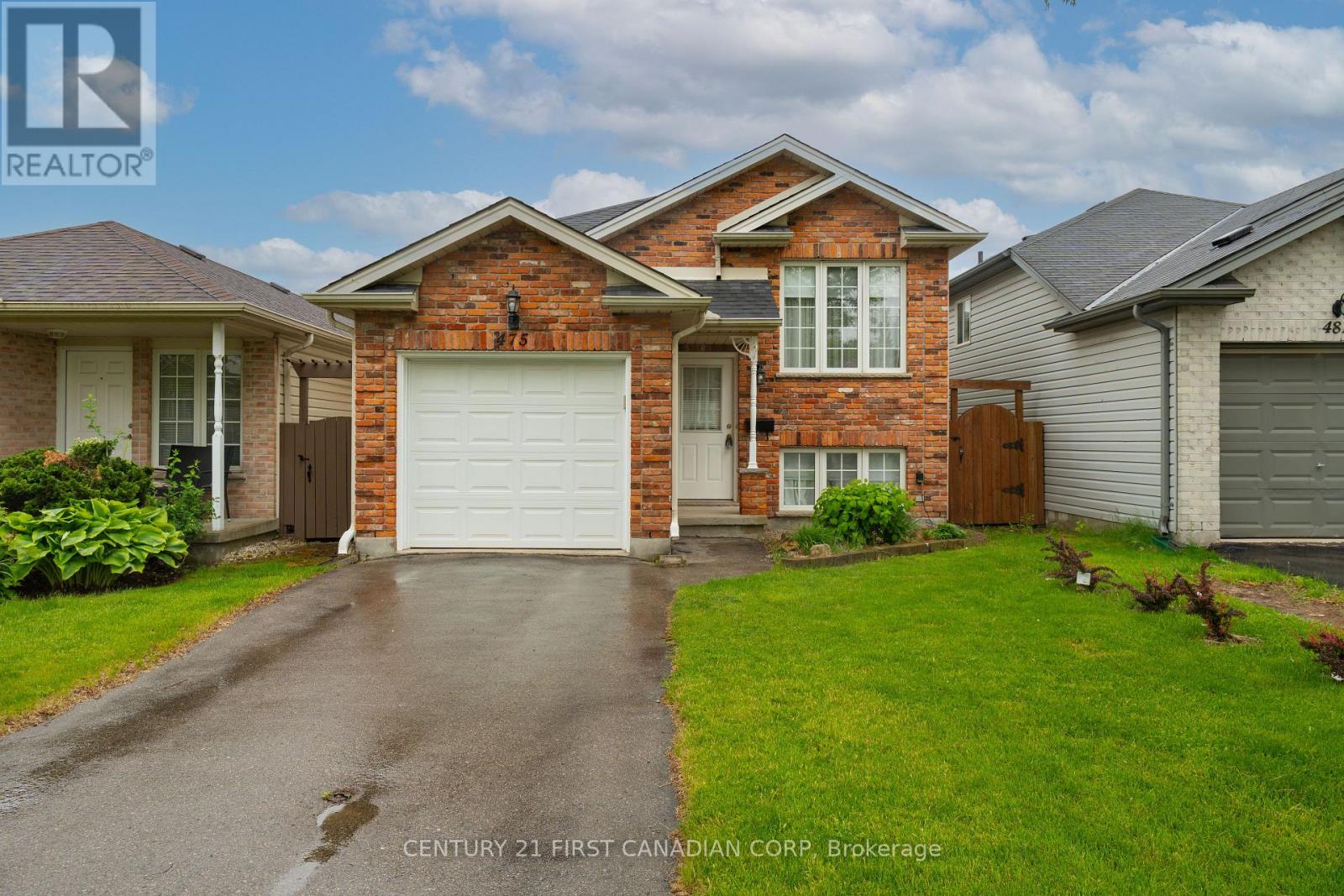Lot 25 Ross Park Road
North Stormont, Ontario
If you want to build your dream home, this is your ideal lot. The lot is clear and ready for all your building plans. Hook-up is available to a communal sewer and hydro is already at the road, with the groundwork already laid out for you including accessible utilities in a prime location. Situated in an up-and-coming subdivision with easy access to Highway 417. Build your dream home and enjoy this welcoming community. (id:57557)
347 Spruce Street
Waterloo, Ontario
What a great investment opportunity! The property is a student residence. There are 11 units and a total of 35 bedrooms at 347 Spruce St. There are 1x 3 bed/Kitchen/ Living/ 1 bath (3 beds); 6x 2 beds/Kitchen/ Living/1 bath (12 beds); and 4x 5 beds/Kitchen/ Living/ 2 bath (20 beds). Walking distance to Wilfrid Laurier University. Located 16 minutes walk to Wilfrid Laurier, Waterloo. It is also near University of Waterloo and University of Guelph. The property is near Kitchener/Waterloo Airport, located 21.4 kilometres or 25 minutes away (drive). Ideally located between both Wilfred Laurier University and University of Waterloo. (id:57557)
33 Woodedge Circle
Kitchener, Ontario
A beautiful brand new ~1,750 sqft 4 bedroom townhome in the most desirable part of Kitchener, backing onto protected greenspace. It includes an open concept Main Level with large spacious kitchen overlooking a Family Room with a walk-in pantry and Granite Counters. This incredible home is close to Parks, Schools, Shopping Areas, Hwy 401 and includes $15K In upgrades! (id:57557)
89 Mckellar Ferguson Rd Road
Mcdougall, Ontario
Permit-Ready Lakefront Property with Private Dock. Build, Divide, or Invest in a Rare Waterfront Opportunity. Discover an exceptional chance to own vacant lakefront land just 2 to 2.5 hours from the Toronto, featuring direct shore access, a private dock, and endless possibilities for building or investment. This is not just a piece of land its a turn-key opportunity with an existing municipal sewer permit and fully approved architectural drawings ready for immediate construction. Designed with care to complement the natural topography and maximize lake views, the home plans include spacious, light-filled interiors with seamless indoor-outdoor living and a layout that embraces its waterfront setting. Whether you're building a family retreat or a modern year-round residence, the hard work of permitting and design has already been done. The lots unique shape and generous size make it one of the few in the area where severance may be possible, offering future development or resale potential. You can build now and explore options to split the property later. A smart move for investors or multi-family buyers seeking to create generational cottages close by. With a private dock already in place, you're free to swim, boat, or fish just steps from where your future deck or patio could be. The shoreline is walkable and easily accessible, making lakeside living effortless and enjoyable from day one. This property is surrounded by private owners, ensuring a peaceful atmosphere with no public access. Accessible by a well-maintained, road and located near charming trails, and recreation, this lot offers the perfect balance of privacy, convenience, and potential. Build now. Split later. Relax always. (id:57557)
82 East 36th Street
Hamilton, Ontario
Parkside backsplit fully renovated, carpet free, stunning kitchen with attached garage! Does that sound like your next house? Look no further than this exceptional 1970's built brick backsplit. Featuring 4 levels of living space perfect for growing families, hobbyists, separate living - this home is solid and well located near amenities, Juravinski hospital, and is DIRECTLY across from Peace Memorial Park, also recently overhauled! The unique floorplan provides interiors access from the basement level garage, find also a clean laundry space, cold cellar, upgraded furnace and lots of storage. Otherwise, enter through the front door under your spacious, recently painted covered front patio into a bright open concept main floor, spotlessly clean with a huge front window view of the park. Also on this main living level find an upgraded kitchen with stainless appliances and modern, white cabinetry. Upstairs, two bedrooms, including a primary stretching the width of the home with new PAX wardrobe and room for a king sized bed! The main bath is updated with a new vanity, modern lighting and exhaust fan. Still need more space? The on grade lower level is its own family room/gym/office with bright windows steps to the side door. With professionally installed barn doors this space can easily double as a bedroom, and with an upgraded powder room right beside, a great option for guests! Newer concrete work out the side door the fenced yard with storage shed, grass space and patio! New garage door and wifi opener, updates to windows, solid home in a family focused neighbourhood! (id:57557)
98 Birch Avenue
Hamilton, Ontario
***Priced to Sell***FULLY RE-MODELLED / RENOVATED*** Exceptional property offering incredible value. For the price of a condo, own this fully detached, brick home featuring FOUR finished and REMODELED/upgraded levels. Situated in the heart of Hamilton's Gibson neighborhood, a spacious 2.5-story detached home. The property boasts: 5+1 Bedrooms and 3 Bathrooms with lots of free-Parking: Two private rear parking spaces, plus ample street parking. BASEMENT: Fully finished with a separate entrance featuring a bedroom and a full ensuite bathroom. Ideal for guests, extended family, or potential rental income. GROUND FL: Beautiful Open Concept large living room, formal dining room, spacious kitchen, and a convenient powder room. The ceramic tile and DESIGNER HARDWOOD flooring add a touch of elegance. SECOND FL: Comprises 3 generously sized bedrooms and a full bathroom, providing comfortable living space for the family. THIRD FL: Offers two additional bedrooms, one can also serve as extra living space or home offices, catering to your lifestyle needs. ADDITIONALLY: Location: Directly facing a park with a splash pad, offering scenic views and recreational opportunities right at your doorstep. Outdoor Space: Enjoy the covered front porch overlooking the park, perfect for relaxing evenings. Recent Updates: TOO MANY TO LIST! Neighborhood Amenities: close to Schools, Public Transit, Shopping & Dining AND Recreation. (id:57557)
14228 79 St Nw
Edmonton, Alberta
Welcome to this beautifully maintained and fully renovated (2014) bungalow in the heart of Kildare! Meticulously cared for since, this 4-bed, 2.5-bath home offers 2,200 sq ft of finished living space (up and down). Enjoy a bright main floor with large windows, an open living and dining area, and a stylish eat-in kitchen. The spacious primary bedroom features a 2-pc ensuite. The fully finished basement includes a huge rec room, 4th bedroom, full bath, and ample storage. Outside, you'll find a west-facing backyard, heated 24x22 garage, RV parking, and extra space for all your toys. With excellent curb appeal and a solid, well-kept structure, this home is move-in ready and nestled on a quiet street! Taxes $3,296.30/yr. Lot size 601.932 sq metres. House: 1,210.53 sq ft up, plus 1,127.93 sq ft down. (id:57557)
#405 10232 115 St Nw Nw
Edmonton, Alberta
Live in the heart of the city in this bright and stylish 2-bedroom, 2-bath condo located on the 4th floor of a secure, elevator-equipped building with key entry & intercom. Enjoy open-concept living with oversized windows that fill the space with natural light and offer downtown views. The contemporary kitchen features stainless steel appliances, quartz counter tops, and a large island perfect for entertaining. The spacious living and dining area opens to a private wrapped around balcony with gas hookup for BBQ and ideal for morning coffee or evening sunsets. The primary bedroom boasts a walk-in closet and en-suite bathroom with a glass-enclosed shower. A second bedroom have a full bath that provides flexible space for guests, a home office, or roommates. One parking spot in a heated underground parkade with an adjacent enclosed storage unit. (id:57557)
265 Martinglen Way Ne
Calgary, Alberta
Welcome to this beautifully renovated and well taken care of Bi-level home with suited basement in the mature community of Martindale right across the playground on a quiet street. Huge foyer welcomes you with open to below ceiling, newer spindle railing and laminate flooring stairs takes you to an open concept main floor having big windows for a bright living room with tons of natural light. Main level offers 2 good size bedrooms, a full bath and an updated low maintenance spacious backyard (Spice kitchen by dining area). Upgrades include - Newer kitchen cabinets with quartz countertop, new lighting fixtures and pot lights, newer appliances with brand new fridge (1year warranty) asphalt roof shingle from 2018, renovated front exterior for a beautiful curb appeal, newer large front Drive Way, basement developed in 2018 with a separate illegal suite with 2 additional bedrooms and a full bath. The spacious finished basement offers a huge living area with laminate flooring and 3-sided window, Walking distance to Dashmesh Culture Centre, Martindale c-Train station, Martin Crossing school, shopping like Superstore and McKnight Business park and Bus stop. This home is MOVE-IN READY for all BUYERS and INVESTORS! Call your favourite realtor to book a viewing today before this gem gets sold! (id:57557)
475 Exmouth Circle
London East, Ontario
Meticulously maintained home nestled on a peaceful street with convenient access to Highway, as well as numerous nearby amenities. This raised bungalow with attached single car garage features a striking reclaimed brick exterior and a spacious main floor with cathedral ceiling, open railing, updated décor, and hardwood flooring throughout. The kitchen offers ample storage with a pantry, large bright windows, and an easy-care yard. Enjoy access to the back patio off the primary bedroom and an updated main bathroom for added comfort and style.Walk out from the rear of the home to a lovely raised sundeck ideal for relaxing or entertaining. The lower level includes a generous sized family room with a 3 piece bath, abundant storage space, and two partially finished additional bedrooms with large egress windows awaiting your personal touch. Additional highlights include a convenient attached garage with epoxy flooring with inside entry and new shingles installed in 2017. (id:57557)
44 Tuscany Way Nw
Calgary, Alberta
FULLY FINISHED 4-BEDROOM HOME | CENTRAL A/C | BRAND NEW FLOORING & PAINT | PRIVATE LANDSCAPED BACKYARD | DOUBLE ATTACHED GARAGE - Welcome to 44 Tuscany Way NW. A thoughtfully updated family home offering over 2,100 sq.ft. of finished living space in one of Calgary’s most beloved communities. Situated on a quiet, tree-lined street with excellent curb appeal, this home blends comfort, function, and a classic layout ideal for daily life and entertaining. Inside, you’ll find a freshly painted interior with brand new flooring throughout. The main level features both a cozy family room with a gas fireplace and a separate front flex space, perfect for a home office, kids’ playroom, or formal sitting area. The open kitchen is anchored by a central island and includes white cabinetry, stainless appliances, and a spacious dining area with direct access to the private, fully fenced backyard. Upstairs, the primary bedroom includes a large walk-in closet and a 4-piece ensuite with a jetted soaker tub, glass shower, and natural light. Two additional bedrooms and another full bath complete the upper level, ideal for a growing family. The fully finished basement offers a sizeable rec space, a fourth bedroom, a full 3-piece bath, and plenty of storage, making it perfect for guests, teens, or a media setup. Outside, enjoy mature landscaping, raised garden beds, a fire pit area, highly durable and stylish vinyl fencing, and a generous deck - perfect for relaxing or hosting friends. Additional highlights include central A/C, main floor laundry, a double attached garage, and easy access to walking paths, schools, Tuscany Club amenities, and the LRT. Located in a highly walkable, family-oriented NW neighbourhood with quick access to Stoney Trail, Crowchild Trail, and the Rockies—this is the kind of place you’ll want to call home for years to come. CONTACT YOUR FAVOURITE REALTOR TODAY TO BOOK YOUR PRIVATE SHOWING! (id:57557)
56 Underwood Drive
Windsor, Nova Scotia
Cheery bungalow with great walkability offers opportunity to add equity with some improvements. The main floor has 3 bedrooms, a 4 piece bathroom, living room, and kitchen. The lower level of the home has a large family space, creative space, 4th Bedroom, and utility room as well as a 3 piece bathroom. There was a wood stove in the family that was removed and a sun tunnel was installed to add additional natural light to the space. The driveway side of the home is currently wrapped in Tyvek as there had been plans for a mud room addition. A new exterior has been installed on this side of the home. The Heat pump in the living room provides energy efficient heating and cooling and there is an additional solar hot water heater for additional energy savings. The 24' x 24' detached garage is a dream for the vehicle enthusiast with workshop and functional space and there is a cheerful shed in the back corner of the lot. Please note, the roof shingles have reached end of life. Owner has just had new flooring installed in the primary bedroom. (id:57557)















