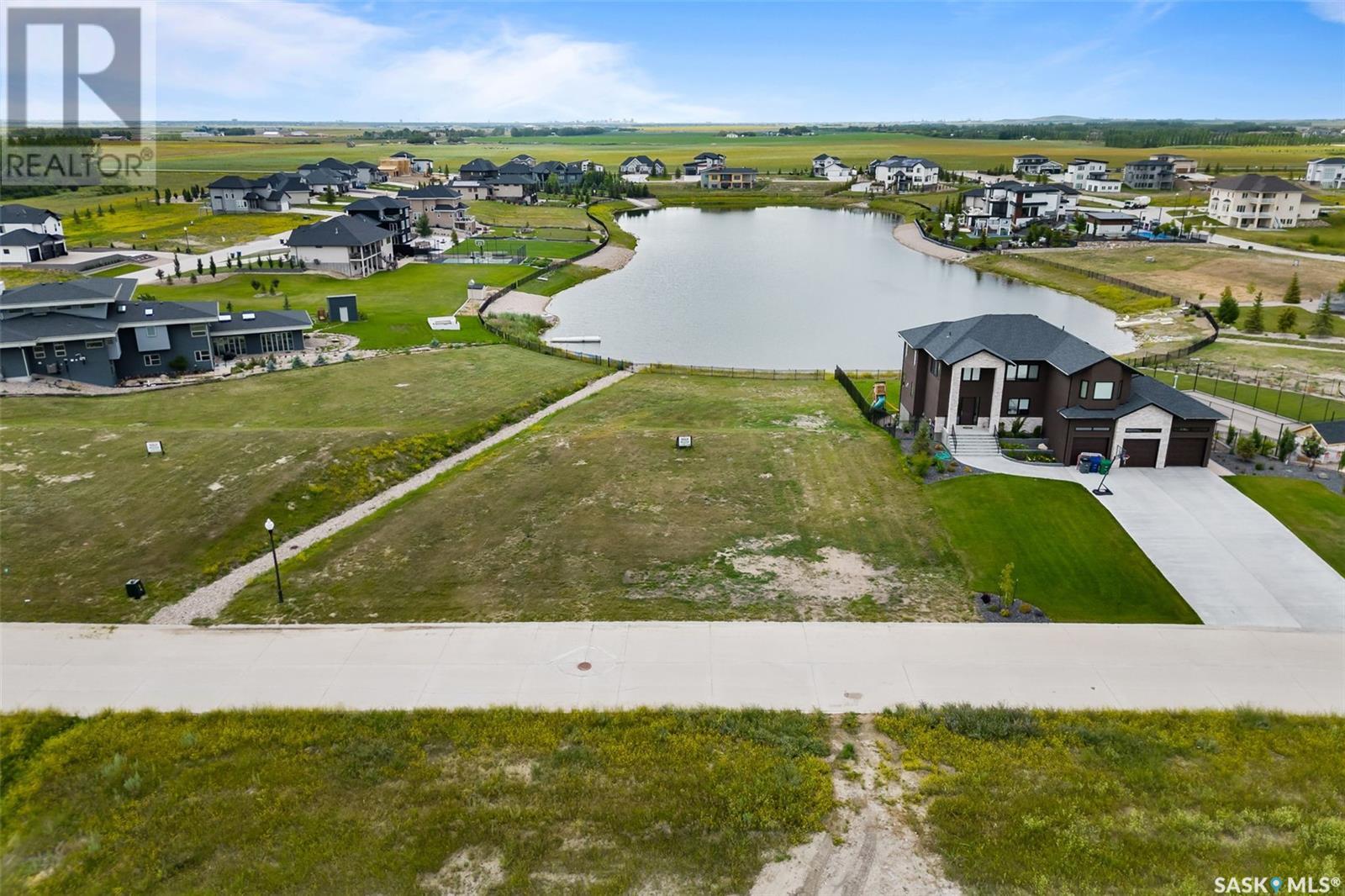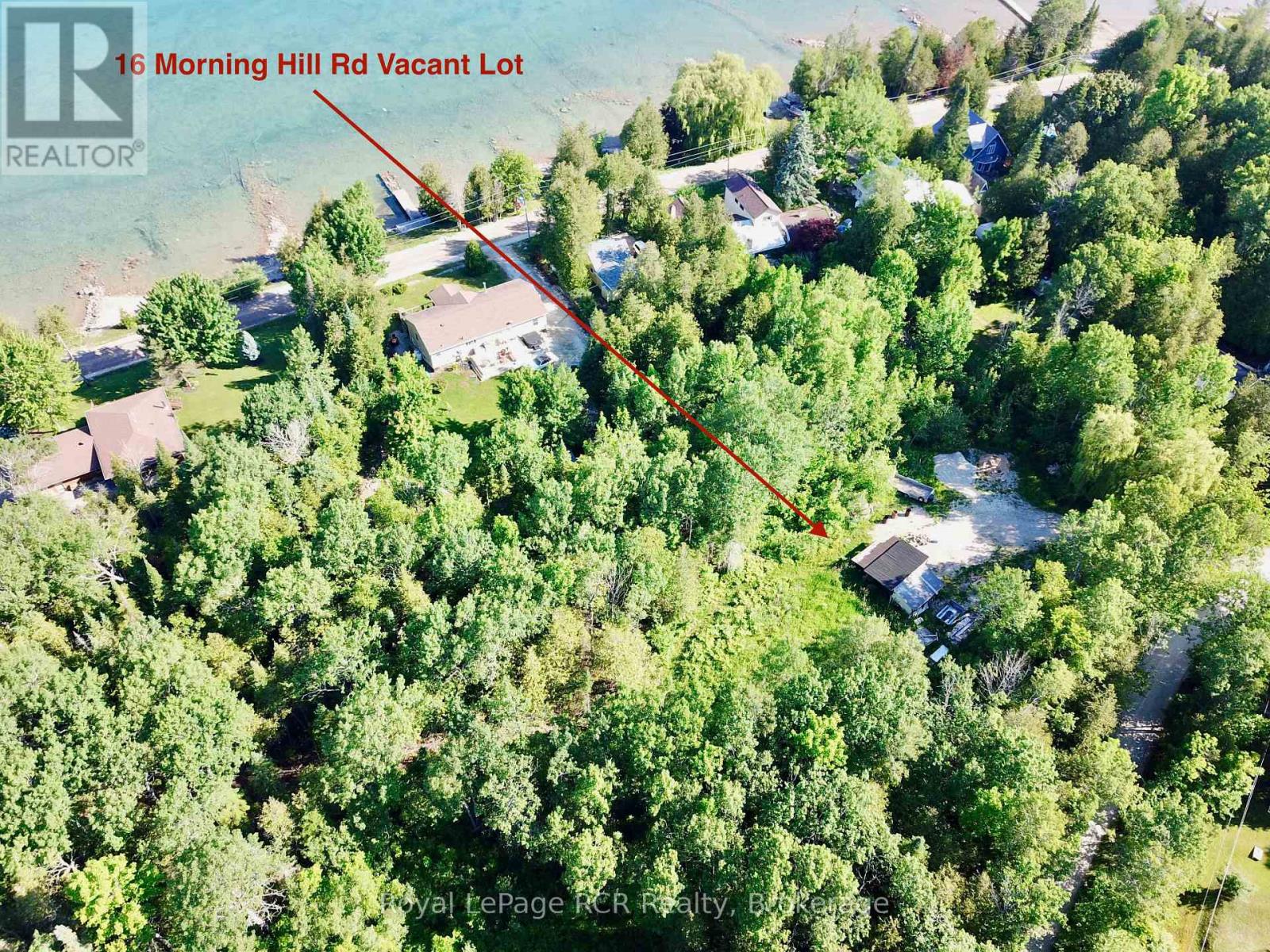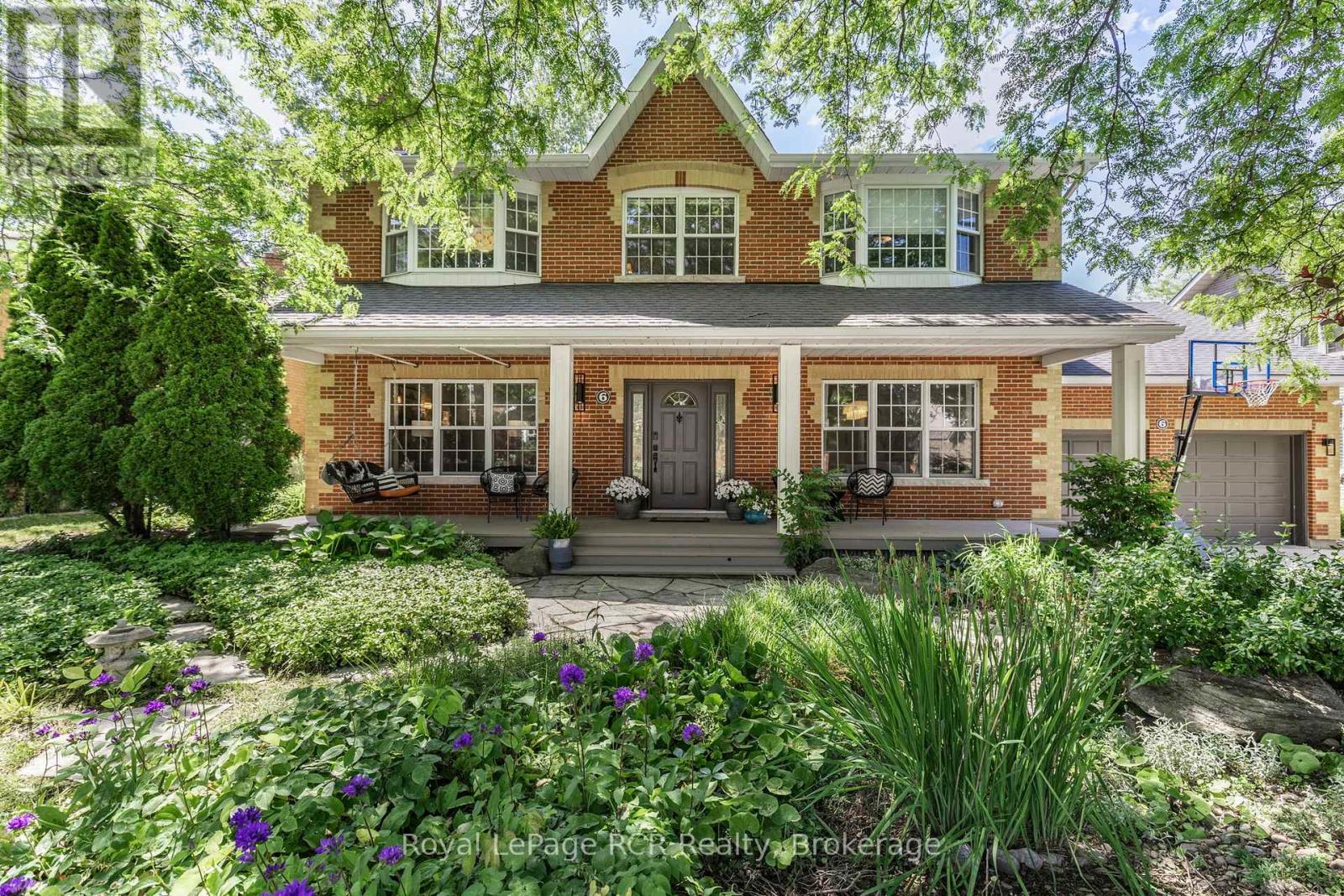305 Spruce Creek Lane
Edenwold Rm No. 158, Saskatchewan
Spruce Creek is located just minutes from Regina's East End and is the perfect community to build your dream home. This prime lot is just over half an acre with a West facing view over looking the water. It gives you lots of room to design a home that meets your needs without sacrificing on yard space. It has been graded to allow for a walk-out basement and you will have beautiful views of the prairie sunsets. These lots are on public water and sewer and there is a set of architectural controls in place. You also have the choice to have the builder of your choice to bring your dream alive. (id:57557)
102, 315 24 Avenue Sw
Calgary, Alberta
Discover the perfect blend of style, comfort, and urban convenience in this upgraded end-unit townhome—proudly situated in the best location within the sought-after Xolo complex. With a private street-level entrance and a charming front patio equipped with a gas line for your BBQ, this home feels more like a private residence than a condo.Inside, natural light floods the space through four extra west-facing windows, available only in end units, enhancing the airy and open ambiance. The main floor offers a thoughtfully designed layout with hardwood floors throughout, featuring a cozy living room with a gas fireplace, a dedicated dining area, a sleek kitchen with quartz counters, marble backsplash, Jen-Air refrigerator & dishwasher. Completing main floor is a convenient half bath. Upstairs, you’ll find continued treed views from every window and even more natural light. Spacious master bedroom complete with ensuite, dedicated laundry and flex space provides endless possibilities—it could be your dream walk-in closet, stylish home office, fitness space, or a dedicated gaming zone. Luxury details and elevated finishes set this home apart, including designer wallpaper and high-end touches throughout. The well-maintained, pet-friendly (with restrictions) Xolo building offers secure underground parking, additional storage, bike storage, and tons of visitor parking—plus the peace of mind that comes with professional management.This is more than a home—it’s a lifestyle. Don’t miss your opportunity to own a rare, private, and inspired space in one of the city’s most vibrant and walkable neighborhoods. (id:57557)
16 Morning Hill Road
South Bruce Peninsula, Ontario
Looking for an amazing building lot steps from Georgian Bay? 16 Morning Hill Rd is a MUST SEE in the GEORGIAN BAY waterfront community of HOPE BAY, with stunning NIAGARA ESCARPMENT ROCK CLIFF surroundings. Morning Hill Rd is one tier back from Georgian Bay waterfront lots & offers forest privacy & tranquility! This building lot features a FLAT, LEVEL GRADE within almost a full acre property for easy construction. DRIVEWAY installed & BUILDING ENVELOPE CLEARED = thousands SAVED in COSTS and TIME to start your build sooner! Septic Bed installed - original permit/layout available. Perimeter of lot has a mix of MATURE SPRUCE & CEDAR TREES for PRIVACY. Lot is approx 300M walk to public access to GEORGIAN BAY - access is great for swimming and offers an area suitable to launch a seadoo or fishing boat (kept safe in your 16 Morning Hill driveway when not in use!). FAMOUS BRUCE TRAIL access (with elevated Niagara Escarpment views) is approx. 200M walk from property.The waterfront community of Hope Bay has a PUBLIC SANDY BEACH for sunbathing & swimming, campground& general store. OFC snowmobile trail runs above Hope Bay. Hope Bay is a drive-in/drive-out area with very little vehicle traffic. Morning Hill Rd offers even less traffic for safe play & walking. Shopping, hospital, restaurants, marina is 15mins to the north in the quaint VILLAGE OF LIONS HEAD & 20mins to the south in WIARTON. 40mins to Tobermory & 30mins Sauble Beach. Approx. 3hr drive from Toronto/GTA or London, 2.5hr drive from KW-Guelph ... MAKE 16 MORNING HILL RD your base camp for FUN & ADVENTURE on and off the water on the BRUCE PENINSULA! (id:57557)
109, 20 3 Street S
Lethbridge, Alberta
Welcome to Grandview Village, a 55+ adult-living community just steps from Park Place Mall and downtown Lethbridge. This beautifully updated 2-bedroom, 2-bath condo offers nearly 1,300 sq. ft. of bright, open living space. Enjoy the enclosed sunroom with stunning coulee and southwest sunset views—now featuring $4,000 worth of brand new custom blinds for added comfort and style. Inside, you'll find in-unit laundry, and a spacious primary suite with dual closets and a private ensuite. Building amenities include a fitness center, woodshop, library, billiards room, party room, guest suite, and on-site property manager. Secure underground parking and storage included. Condo fees cover water, heat, electricity, and more. Maintenance-free living at its finest for that lock and leave lifestyle —sorry, no pets. (id:57557)
117 Mccullough Lake Drive
Chatsworth, Ontario
Discover a wonderful opportunity to experience country living at Lake McCullough without paying lakefront prices. Whether for year round living or a cottage, this 3 bedroom, 1 bathroom Pan-Abode bungalow on a large treed lot is a great opportunity to be a part of this desirable community. Located just one street off the lake on a spacious lot, this inviting home blends rustic charm with peaceful surroundings. The main floor boasts a cozy living room with cathedral ceilings and large windows that let in plenty of natural light, a smaller kitchen, three comfortable bedrooms, and a bathroom- everything you need for year-round living or relaxing weekend escapes. The full basement offers good potential and includes a laundry area, plus room for storage or creating additional living space. Wall unit heat pump provides AC plus there's a forced air furnace. Steel roof was updated in 2020. Step outside and enjoy the lovely treed backyard, ideal for gardening, evening campfires, or simply soaking in the quiet. The large front deck is made for morning coffee or unwinding after a day on the lake. Just a short walk away, you'll find the public boat launch and community park-your gateway to all things lake life. McCullough Lake spans approximately 145 acres and offers something for everyone: anglers can cast for Yellow Perch, Northern Pike, and Smallmouth Bass; boaters and swimmers will love the crystal-clear waters; and nature lovers can paddle up and down the lake and river inlet to enjoy fish and wildlife, where swans glide in summer and deer roam the frozen water in winter. Don't miss this rare opportunity to enjoy all the beauty and recreation McCullough Lake has to offer without the lakefront premiums. (id:57557)
521106 12 Ndr Concession
West Grey, Ontario
Discover the charm of country living with this unique property offering just over 2.5 acres, featuring a solid century home and several versatile outbuildings. The house, while in need of significant interior upgrades, boasts plenty of potential for customization bring your decorating ideas and make it your own! The main floor includes a spacious back room, laundry area, large eat-in kitchen, cozy living room with a bay window, sunroom, 3-piece bathroom, and a flexible space that can serve as either a main-floor bedroom or sitting room. Upstairs, you'll find four bedrooms with closets and an additional undeveloped room over the kitchen, perfect for storage or future expansion.This property is well-equipped for hobby farming or rural living with multiple outbuildings: a sturdy 36' x 70' steel quonset with a cement floor, a 24' x 40' older shed, and a 24' x 18' horse barn featuring three horse stalls on the lower level and a harness loft above. All buildings come with steel roofs, ensuring durability and minimal maintenance. The home also features a newer propane furnace for added comfort .Exact lot dimensions and closing will be determined through survey and final severance approval. Hydro easement on property. (id:57557)
228 Albert Street Unit# S
Waterloo, Ontario
Modern 1-Bedroom 1-Den 1-Bathroom Luxury Apartment Near University – Perfect for Students and Young Professionals! Just steps away from the university. 567 sq ft – thoughtfully designed for comfort and convenience. Open-concept layout with modern finishes. Dedicated space for in-unit washer and dryer, washer and dryer available for rent from third party. Reserved parking available for an additional fee. Special Offers:$1,000 discount when you sign a lease within 24 hours of your touring. Extra 5% off rent with set up authorize automatic rent payments. Special summer pricing – take advantage of our seasonal deals! Schedule your tour today and secure your new home before the summer rush! (id:57557)
6 Carmichael Crescent
Collingwood, Ontario
Spacious, custom-built family home in Collingwoods sought-after Lockhart neighbourhood. Set on a landscaped estate lot with mature trees, a full-width front porch and a private, fully fenced backyard featuring perennial gardens, a water feature, hot tub, and a large back deck ideal for entertaining. Kids will love the zipline and playhouse with climbing wall, plus direct gated access to Kinsmen Park with playground behind.Inside, enjoy oversized windows with Hunter Douglas blinds, filling the home with natural light. One of the largest homes on the street, offering expansive principal rooms, endless storage, and a large mudroom with a second laundry hookup. The double garage includes additional storage and backyard access. The tranquil primary suite features a walk-in closet and 5-piece ensuite. Just steps to local trails and walking distance to four schools including Admiral Collingwood, CCI, Our Lady of the Bay, and Notre-Dame de Huronie. (id:57557)
409 3480 146a Street
Surrey, British Columbia
Backing onto a peaceful greenbelt, this South-facing unit offers unmatched privacy! Welcome to King + Crescent by Zenterra Developments. This brand-new 2-bedroom, 2-bathroom home offers 847 sq/ft of bright, open-concept living. Enjoy 9-foot ceilings, oversized windows, quartz countertops, and sleek soft-close cabinetry. The functional layout features separated bedrooms for privacy, a spacious primary with a large walk-in closet. Residents have access to top-tier amenities like a fully equipped gym, yoga room, and spin studio. Centrally located in the desirable King George Corridor, just minutes from shops, walking trails, recreation, and highway access. With GST already paid, move in today and enjoy the perfect mix of comfort, convenience, and modern design. Call now to book a showing! (id:57557)
153 Cavalier Drive
Lower Sackville, Nova Scotia
Welcome to 153 Cavalier Drive Your park and lake oasis in Lower Sackville! Tucked away on a peaceful street and backing onto beautiful municipal parkland and Second Lake, this charming bungalow offers the perfect blend of nature, comfort, and style. With miles of scenic trails just steps away, this home is a dream for outdoor lovers, hikers, and dog owners alike! Step inside and youll be greeted by a bright, stylish interior with modern updates throughout. New heat pump and an air exchange system makes for efficent comfortable living all year round! The main level features three well-appointed bedrooms, an inviting eat-in kitchen and a sun-drenched deck ideal for summer BBQs or morning coffee. The fully finished lower level has been profesionally renovated and includes a spacious family room, a bright fourth bedroom, and a sleek 4-piece bathroom. Youll also find a convenient laundry area and a versatile bonus room perfect as a fifth bedroom, home office, or extra storage. Step out from the walkout basement to a sunny backyard complete with a cozy fire pit the perfect spot to gather with friends and family under the stars. Located close to schools, shops, and parks, this home is ideal for families, professionals, or anyone seeking the ease of single-level living with the bonus of a fully finished lower level. Dont miss your chance to own this move-in ready gem nature, comfort, and convenience all in one! (id:57557)
B - 62 Columbus Avenue
Ottawa, Ontario
This thoughtfully updated 2-bedroom, 1-bathroom lower-level unit offers an exceptional opportunity for tenants seeking both style and practicality in a prime central Ottawa location. Located just steps from the Rideau River, Rideau Sports Centre, and minutes to downtown, this unit combines urban accessibility with the comfort of a quiet residential setting. Featuring its own private side entrance, the unit showcases modern finishes throughout, including a full kitchen with ample cabinetry, open-concept living and dining space, in-unit laundry, and oversized windows for enhanced natural light. With radiant heated floors for year-round comfort, and sound-insulated construction for added privacy, the space is ideal for professionals, couples, or small families. Located in a well-connected and walkable area near public transit, schools, and parks, this home is truly turn-key and rent-ready. Whether you're looking to live in or lease out, this unit offers lasting comfort and strong rental appeal in the heart of thecity. (id:57557)
409 - 250 Brittany Drive
Ottawa, Ontario
Perched on the top floor, this bright and stylish one-bedroom end unit offers a unique combination of privacy, space and panoramic western views. The open balcony provides front-row seating to glowing sunsets, while the extra windows - exclusive to end units - flood the generous living area and kitchen with golden natural light. Step into the reimagined kitchen, where contemporary lines meet functionality, featuring newer cabinetry, sleek quartz surfaces, stainless steel appliances and plenty of workspace for culinary inspiration. The full bath echoes the same modern elegance with a quartz-topped vanity. The spacious primary bedroom is a serene retreat, boasting sunset views and an impressive walk-in closet outfitted with built-in shelving to keep everything organized and within reach. Thoughtful built-in cabinetry in the living room and foyer along with in-unit laundry adds charm and convenience. Enjoy a lifestyle rich in recreation and relaxation with a full suite of amenities: indoor and outdoor pools, squash, racquetball, basketball and tennis courts, a well-equipped fitness center, sauna and a welcoming party room for entertaining. Stroll or unwind on the beautifully landscaped grounds, dotted with mature trees, serene fountains, pedestrian bridges and peaceful spots perfect for reading or quiet picnics. Ideally situated near transit, schools, shops, green spaces and minutes from the downtown core, parkway and Ottawa River bike/pathways - this is elevated apartment living with every advantage. Parking and bike room space available for a nominal fee. Low condo fees and water included. (id:57557)















