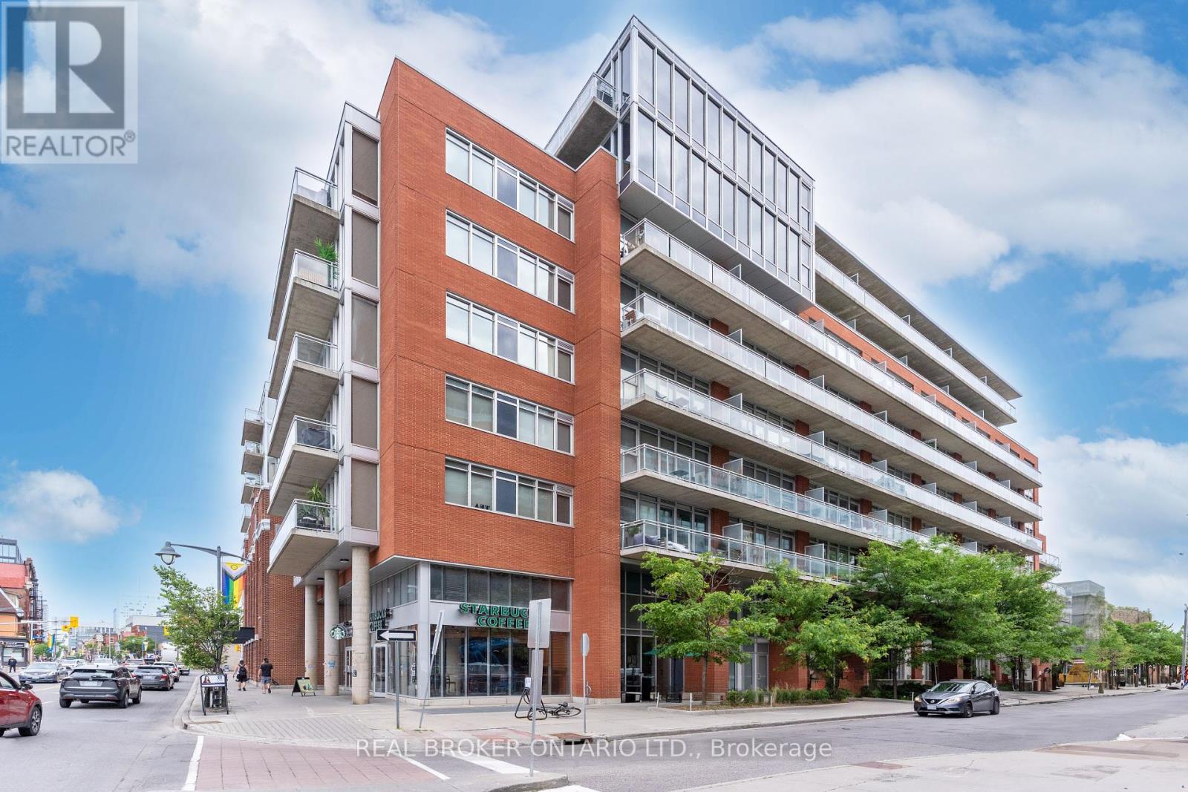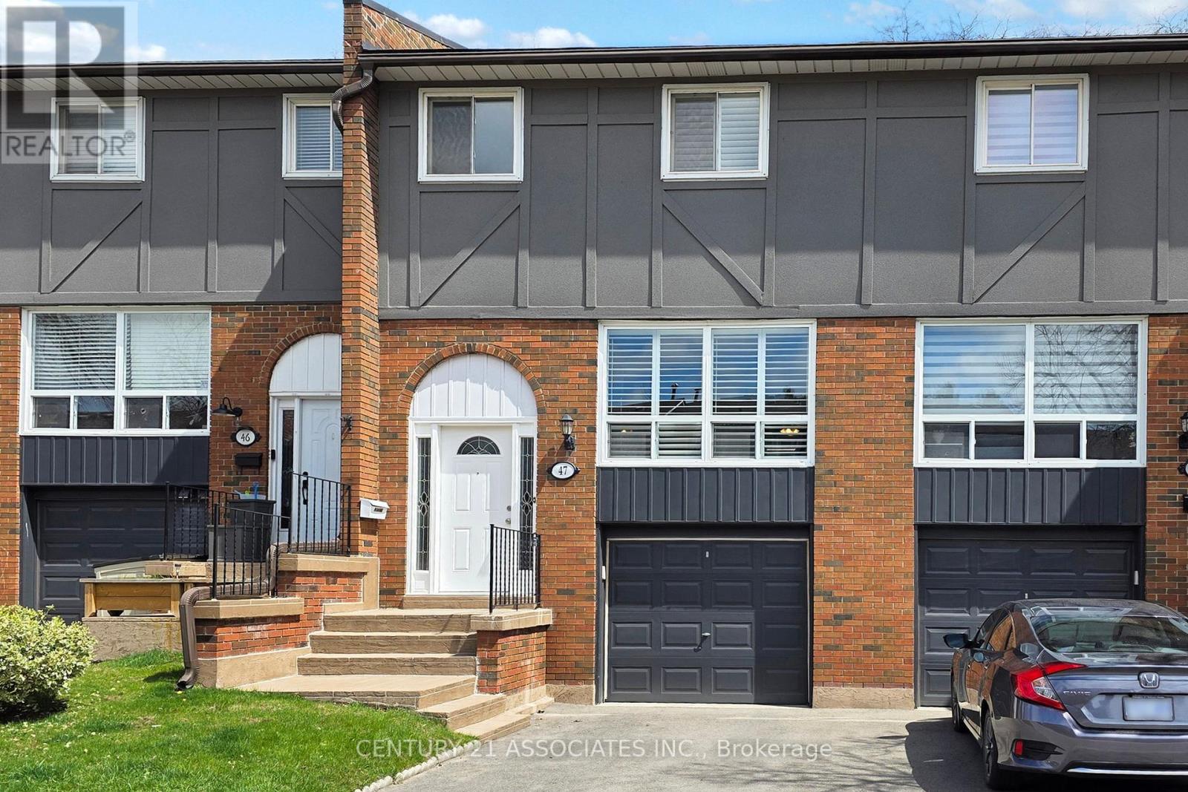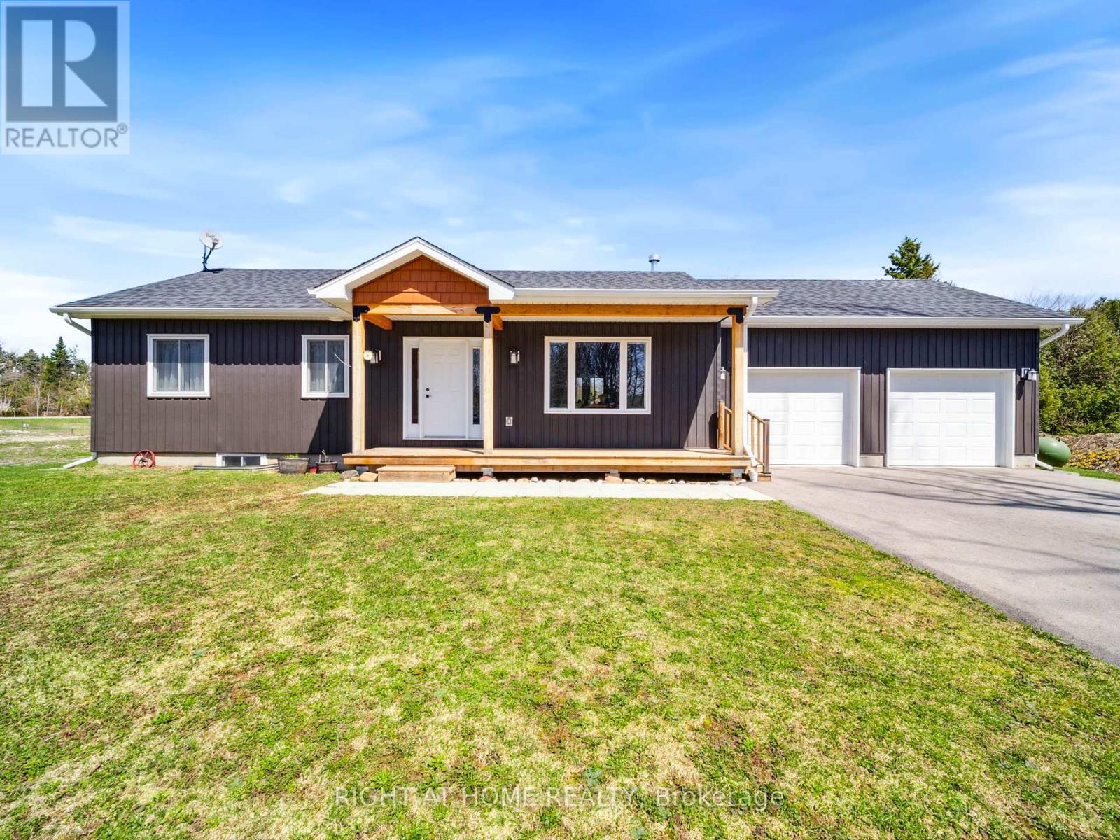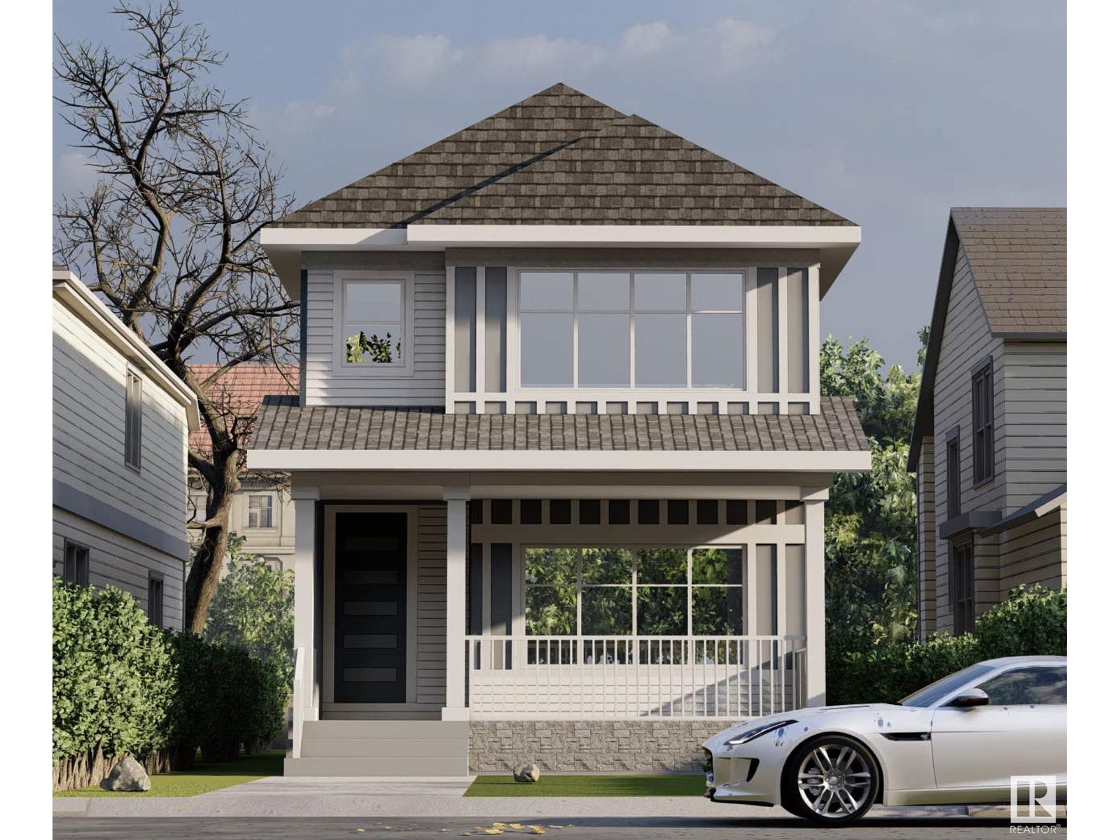6107 Barker Street
Niagara Falls, Ontario
Beautiful 2,000+ sq.ft. 2.5 sty built in 1915 on impressive 67.60 ft. X 183 ft. treed lot. Walking district to Fallsview Tourist District. Extensively renovated interior. Formal living room with original stain glass windows, fireplace. Gleaming hardwood throughout the main floor. Large formal dining room. Custom kitchen wall to wall pantry cupboards, breakfast bar overlooking main floor den with gas fireplace . Gas stove, dishwasher, fridge and custom range hood. 2 pc bath. Second floor with 3 bedrooms to include oversized primary. Main bath with claw tub and separate walk in shower. 2nd floor laundry room. Walk up 3rd floor perfect as a studio/home office/kids play room. Full basement, 2nd set washer/dryer, furnace and air replaced 2020. Shingles approx. 10 yrs. 100 amp breakers. Private sit out front porch, attached garage, tranquil backyard, large patio area and no rear neighbours. Close to shopping, highway access and border. This amazing Century home awaits you. (id:57557)
623 - 349 Mcleod Street
Ottawa, Ontario
Welcome to Central Phase 1 one of Ottawa's most sought-after condo buildings! This popular "Stockholm" model is a south-facing unit filled with natural light thanks to floor-to-ceiling windows. Featuring a modern industrial aesthetic, this one-bedroom plus den condo boasts exposed ceilings, sleek cabinetry, dark grey stone countertops, and hardwood floors throughout. The layout includes a den, perfect for a home office, plus a separate laundry/storage room for added functionality. The building offers premium amenities including a stunning landscaped terrace, a large fitness center, and a stylish party room with a pool table. Enjoy unbeatable access to public transit, vibrant restaurants, and all the conveniences of Bank Street shopping just steps from your door. Perfect for professionals, investors, or anyone looking to live in the heart of the city! Parking and Storage are included - Parking Space: P2-80, Storage Locker: 1M-60 (id:57557)
47 - 1616 Haig Boulevard
Mississauga, Ontario
Congratulations, you just found your new home....a fabulous condominium townhome with a LOW maintenance fee. This stunning 3-bedroom townhouse is move-in ready and waiting for you to call it home. Step into comfort and style in this beautifully maintained townhouse located in the heart of the sought-after Lakeview community. Designed for modern living, this home is bathed in natural light and offers an open, airy layout perfect for families, professionals, or anyone seeking a blend of tranquility and convenience. Family-friendly, safe, well managed and maintained condominium complex. Features to Love: Lots of living space, light-filled interior with great energy, large windows throughout flood the home with sunshine, creating a warm and inviting atmosphere. Open-Concept living & dining areas ideal for entertaining or relaxing in style with beautiful upgraded laminate floors & shutters. There are 3 generous bedrooms including a primary suite with plenty of room to unwind. Built-in garage & parking - convenient and secure parking with additional storage options. Live minutes from the lake, parks, golf courses, top schools, and the revitalized Lakeview Village waterfront development. With easy access to the QEW, public transit, and Port Credit, commuting and exploring the city has never been easier. Recreation room can be used as an office or 4th bedroom. The maintenance fee includes cable and wifi. (id:57557)
17 King St
Leduc, Alberta
Welcome to this large, beautifully maintained ONE OWNER, NO PET, NO SMOKING bungalow with a bright open floor plan. The heart of the home is the expansive kitchen, featuring rich maple cabinets, maple hardwood floors, a corner pantry, and an abundance of cabinet space, perfect for cooking and entertaining. The great room offers a cozy gas fireplace. The front den or second bedroom, provides versatile space for guests or a home office.The primary bedroom boasts a luxurious ensuite with a large shower and a relaxing jacuzzi tub. Enjoy indoor-outdoor living with both a covered front and back deck—ideal for morning coffee or evening BBQs.The fully finished basement includes a wet bar, two spacious bedrooms, a full bath, and an oversized family room with a pool table that stays. Outside, the fenced backyard is equipped with a sprinkler system and offers plenty of space for family fun. Enjoy an oversized double garage.Located within walking distance to both elementary and high schools. (id:57557)
11019 10 Av Nw
Edmonton, Alberta
Twin-Brooks Beauty!! 6 Bedrooms 4 Baths - Massive lot and a gorgeous curb appeal, what more can you ask for? Over 3,707 sq. ft of Living Space - Lovely cul-de-sac location, this home is looking for a large family who enjoy the finer things - Steps to the ravine trails, minutes to all amenities - Great sized main floor living with tons of space - SEPARATE living and dining spaces - Spacious kitchen with upgraded appliances, in-wall oven with loads of cabinetry space - Get all the natural light with the big windows. Enjoy the sunshine all year round with an upgraded sunroom that leads you to your peaceful backyard oasis. Upstairs you have 4 generously sized bedrooms + 2 FULL baths. Downstairs, the basement has 2 large bedrooms, 3-piece bath, tons of storage space, and a good-sized laundry room. - Quality upgrades completed include NEW ROOF shingles in 2018 + 2024 New Hot Water Tank + 2025 New Boiler + 2020 Sunroom windows & door + 2017 Composite deck. A-Must SEE home that has all the character and class! (id:57557)
18231 99a Av Nw
Edmonton, Alberta
Welcome to La Perle in West Edmonton. Close to Anthony Henday, White Mud, West Edmonton Mall. Fantastic location, on a quiet street with very little traffic, close to schools, shopping & entertainment. The yard is well developed, grass, trees, fencing, fire pit, & lots of character. This home is substantially renovated including, windows and doors, shingles, furnace, H/W tank, LVP flooring, kitchen, appliances, lighting & paint. A home you must see to experience the quality & comfort. As you enter this 4-level spit home with 1,650 sq ft of finished living space you experience the openness of the main floor, living, dining and kitchen areas. The upper level has 3 BDRM, the master has a full 3 pc bath & walk in closet as well as a 2nd full bath for the other 2 spacious RMS. The lower level has a large family RM & 4th BR with a convenient 1 pc bath. The lower level consists of the mechanical, laundry & open space for future development. The detached garage measures 26.25’ d x 18’ w and a door of 9’w x 7’h. (id:57557)
12605 107 Av Nw
Edmonton, Alberta
Welcome to this charming, cozy home on a fair sized lot (396.57) with original hardwood floors. It features 2 bedrooms, a living room, kitchen and 4 piece bath on the main floor, and 2 more bedrooms upstairs. In the basement is a non legal one bedroom suite with a full bathroom. Located in the desirable community of Westmount, there is transit close by and it’s within walking distance to so many amenities, including cafes and shops, as well as quick access to MacEwan University. There is a large south facing backyard with a shed and plenty of room to build a garage. A wonderful starter home or terrific investment property! (id:57557)
4000 Joyce Avenue
Ramara, Ontario
To be built by Cheresh Homes: this 1,042 sq. ft. custom bungalow near McRae Provincial Park in Ramara is perfect for retirees, down-sizers, or young families seeking quality and tranquility. Featuring cathedral ceilings with pine beams, 9 ceilings (10 in the garage), and an open-concept layout, this home includes a custom kitchen with island, solid surface countertops, and vinyl laminate flooring throughout. Built on an insulated concrete foundation with 2x6 construction, it offers R-29 wall and R-60 attic insulation, energy-efficient Gentek windows, propane furnace, and central A/C. Outdoor living shines with a screened Muskoka room and covered front porch, both crafted with Douglas Fir post-and-beam construction. Additional highlights include a large double garage, 40-year shingles, full basement with bathroom rough-in, pressure-treated deck, vinyl siding, steel garage doors, gravel driveway, septic system, and well. Buyers can work with the builder on select interior finishes to make it their own. (id:57557)
20 Resplendent Wy
St. Albert, Alberta
AFFORDABLE.......Custom Built 1800 SQFT home offers you Den on Main floor, Bonus room on Second floor plus 3 bedrooms. Separate entrance to basement. Option to develop 2 bedroom legal basement. Built on single family lot. Open floor plan with open to above high ceiling at the front entrance. Huge size living room with huge size window 8ft high front entrance door. Electric fireplace with Mantle and wood work. Custom kitchen cabinets with huge dinning area. Touch ceiling cabinets with built in hood fan. Soft close doors and drawers with quartz counter tops. Built in appliances option with gas cook top. Three bedrooms on second floor. Master Ensuite has soaker tub and standing custom shower. Under mount sink with premium Quartz counter tops. Upgraded interior finishes with Maple hand rail to the second level. Indent ceilings and feature wall in Master bedroom. Under Construction. Pictures taken from Similar listing. Double Car parking pad in the back. High efficiency Furnace and Tank. Much more....... (id:57557)
3 Upton Crescent
Markham, Ontario
Bright & Spacious 3+2 Bedroom Home in a Prime Location! $$$ Spent on Upgrades! Featuring brand new engineered hardwood flooring throughout the main and second floors, and a newly upgraded staircase with stylish iron pickets. The primary bedroom offers a walk-in closet and a 4-piece ensuite. All lighting fixtures have been updated to modern designs. The fully finished basement includes a second kitchen, a generous living area, and two additional bedroomsperfect for extended family or rental potential. No sidewalk means extra parking spacefits up to 6 cars! Conveniently located just minutes from supermarkets, Pacific Mall, and Milliken GO Station. Zoned for the highly ranked Milliken Mills High School. (id:57557)
2440 22 Street Nw
Calgary, Alberta
ATTENTION INVESTORS !!! A HUGE LOT WITH MULTIPLE DEVELOPMENTS IN THE SURROUNDINGS ! This property, located in the highly sought-after NW Calgary area, presents a unique investment opportunity for builders and developers. The location is ideal, being close to schools, playgrounds, SAIT, and Highway 1. This is an excellent chance to capitalize on the land's prime location and create something new and valuable. Don't miss out on this rare opportunity to invest in Calgary's growing real estate market! (id:57557)
2 Greenham Drive
Red Deer, Alberta
Welcome to this meticulously and beautifully maintained Legal Duplex featuring a fully separate lower level unit with private yard!, A prime investment opportunity with tenants already in place who would love to stay. This fully tenanted property is uniquely built allowing each unit to have 2 levels. As you enter the main level from the large out door south deck, you're greeted by a bright, open-concept living space that seamlessly flows into a spacious kitchen—perfect for entertaining or comfortable family living. The kitchen has upgraded stainless steel appliances, a large island with seating, elegant grey cabinetry, and a complimentary tiled backsplash. Conveniently tucked off the kitchen is a stacked washer/dryer for added functionality. Upstairs, you'll find three generously sized bedrooms and a modern 5-piece bathroom featuring his and hers sinks, a beautifully tiled tub/shower combo, and sleek tiled flooring. The entire upper level is recently finished with durable vinyl plank flooring, giving it a clean and contemporary look. Tenants are month to month and would like to stay ~Potential income $3000/month~ (id:57557)















