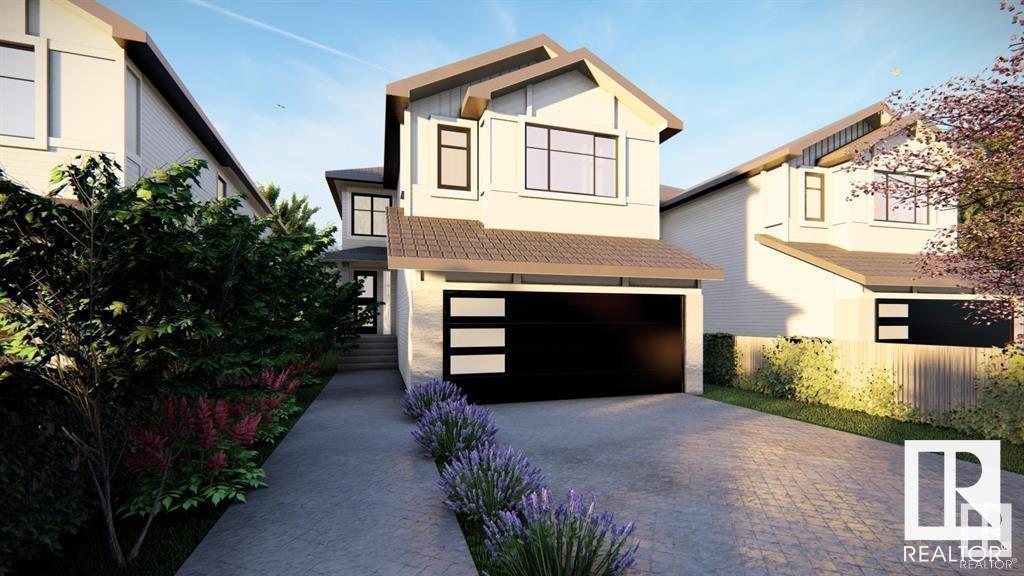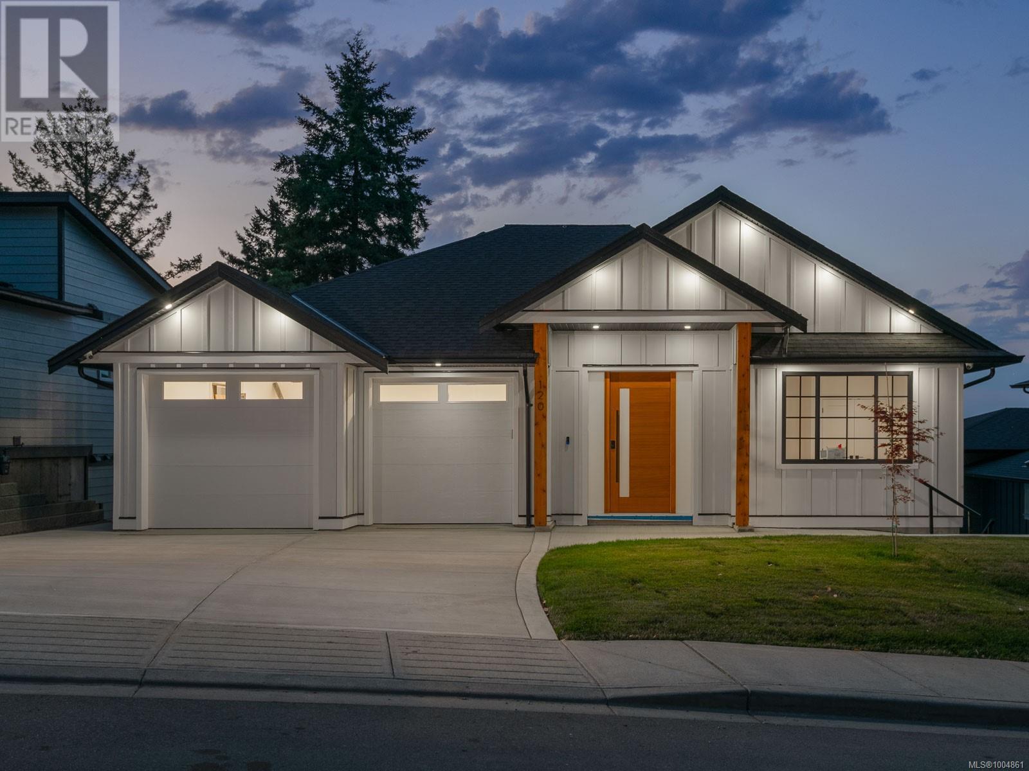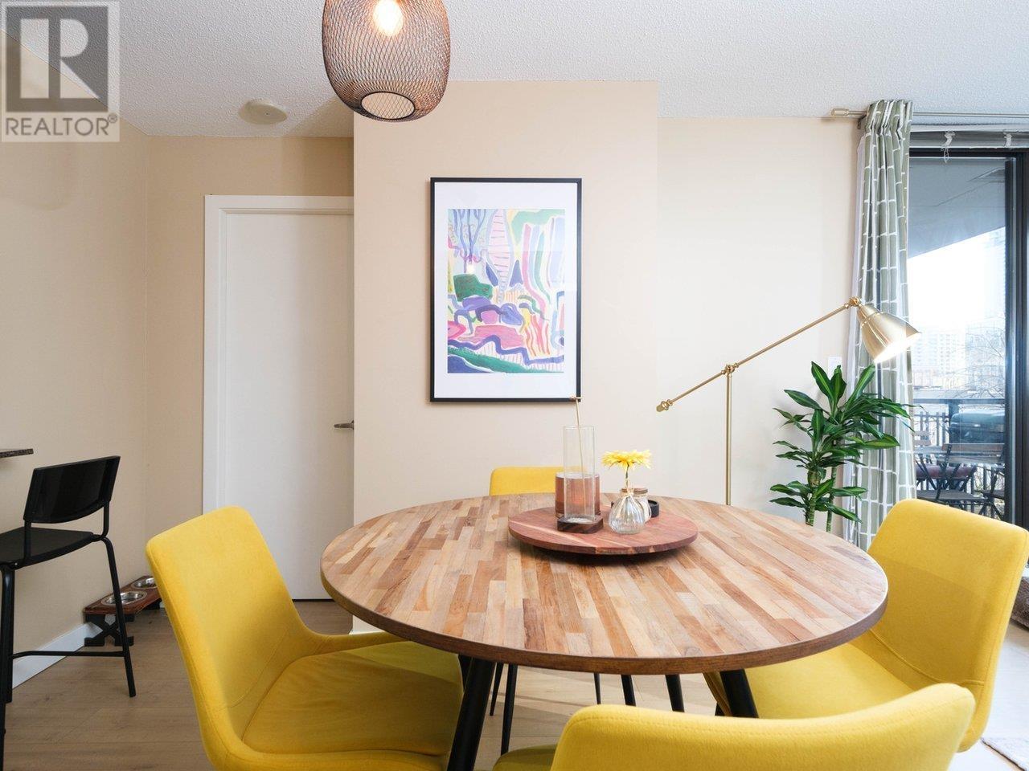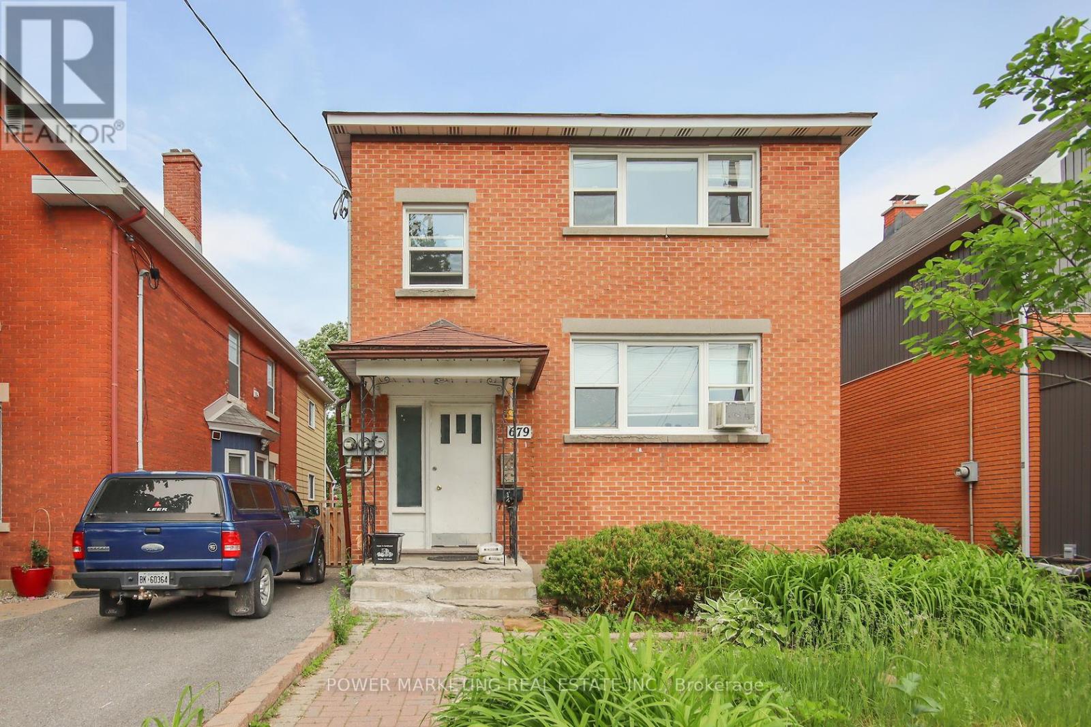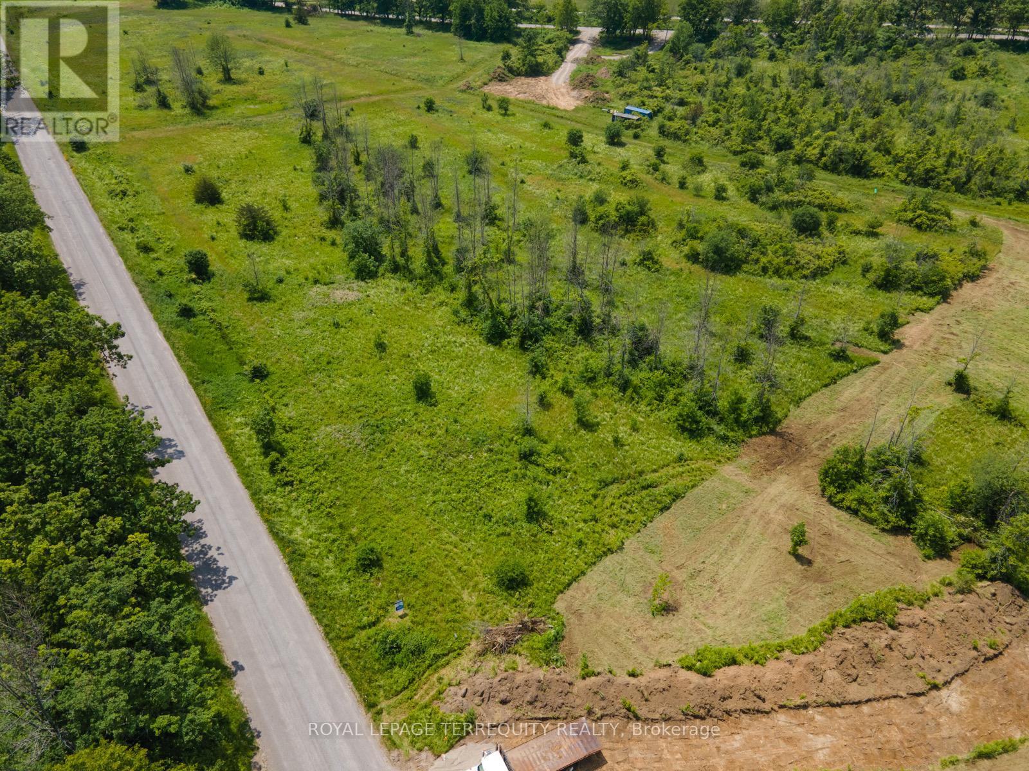118 Royal St
St. Albert, Alberta
BACKING ONTO GREEN SPACE....NO house in the back offers you lot of Privacy in the backyard and Deck. Single family lot with Huge backyard. Affordable 1850 SQFT house with Den on Main floor, Bonus room on the Second floor plus 3 bedrooms. All the 3 floors are 9 feet high. Huge living room with fireplace mantle with Porcelain tiles and MDF Paneling on both sides. Separate entrance to basement with option for Legal basement. Huge windows with Triple Pane. 8 feet high front entrance door. Custom lights. Master Ensuite with Custom Shower and Soaker tub. Shaker style painted Custom kitchen cabinets with quartz counter tops. Walk through butlers pantry with additional sink. Gas cook top and gas line for barbecue. Upgraded interior finishes with Maple hand rail to the second level. Feature wall in Master bedroom and Foyer. MDF Shelves in all the closets. Main floor with LVP, Porcelain tiles in all the bathrooms and Carpet on second floor. High efficiency furnace and tankless hot water system. UNDER CONSTRUCTION. (id:57557)
120 Hawk Point Rd
Nanaimo, British Columbia
Pristine OCEAN VIEW Main Level Entry Home with legal 2-bedroom basement suite in North Nanaimo! Main floor offers 2 bedrooms including the Master with walk-in closet, built in make up vanity with LED mirror, 5 pcs ensuite including soaker tub, and stand-up shower with all customize tile work. All rooms on main floor have built in ceiling speakers. 12 ft high ceiling spacious living room with electric fireplace and customize shelving/cabinets. Spacious built in kitchen with all high-end appliances flowing to the dining room with customized built in hutch. Off the dining room is the very spacious balcony with built in speaker and beautiful views of the ocean/mountain great for entertainment. Lower level offers separate entrance rec room with built in ceiling/wall speaker and dry bar. Also, another bedroom with private ensuite. The 2 bedrooms suite is very spacious with private patio and views of the ocean/mountain. Great location close to all of North Nanaimo amenities. (id:57557)
306 833 Agnes Street
New Westminster, British Columbia
SE corner unit with 2 bed/2 bath/Den. 2 PARKING STALLS & 1 storage locker. The open concept of kitchen, living & dining room, and large balcony for pleasant entertaining. Pet-friendly building, exercise room, lounge or party room, visitor parking. Just steps to New Westminster Station, New West Quay public market, cafes, restaurants, supermarkets, parks and Douglas College. Price just adjusted for a quick sale, move-in ready unit! (id:57557)
1, 911 Macleod Street
Pincher Creek, Alberta
Charming and affordable 2-bedroom, 1-bathroom mobile home located in a prime spot in Pincher Creek! This well-kept home offers a cozy layout, perfect for first-time buyers, downsizers, or anyone looking for a low-maintenance property. Enjoy the convenience of being within walking distance to the swimming pool, public library, scenic biking paths, and all the shops and services of Main Street. This property is full of potential and ideally situated to enjoy all that the community has to offer. (id:57557)
47 Mahogany Cape Se
Calgary, Alberta
Stunning Estate Home in Mahogany | Steps to the Lake | Luxurious Upgrades Throughout. Welcome to this beautifully designed estate home located in the sought-after lake community of Mahogany—just a short walk to the beach, pathways, and all the lakefront amenities this award-winning neighbourhood has to offer. From the moment you arrive, you'll be impressed by the amazing front-facing double garage and back lane access—ideal for RV or boat parking. Inside, the home features a bright, open-concept layout that is flooded with natural light and perfect for both everyday living and entertaining. On the main floor, you'll find a stylish office/den with stunning barn doors, offering a quiet and beautiful space to work or study from home. The oversized kitchen is a chef’s dream with a built-in gas range, wall oven, microwave, and high-end finishes throughout. A huge island anchors the space—perfect for entertaining—while the large walk-in pantry and cold bar with built-in cabinets and a wine fridge add both style and functionality. Relax in the cozy living room featuring a natural gas fireplace that flows seamlessly into the expansive backyard. Step outside onto the spacious deck with a pergola, perfect for summer evenings and weekend gatherings. Upstairs offers three generous bedrooms and a bonus room for additional living space. Convenient laundry room with upgraded cabinets and plenty of storage. The primary suite is a true retreat with his-and-hers sinks, a luxurious ensuite, and an enormous walk-in closet. Comfort is key with central air conditioning on the upper level. Additional highlights include a water softener and an unfinished basement that’s ready for your creative vision. This home has it all—space, upgrades, location, and the incredible lifestyle of Mahogany Lake living. Don’t miss this rare opportunity! (id:57557)
3 - 679 Roosevelt Avenue
Ottawa, Ontario
Spacious and modern 3-bedroom, 1-bathroom apartment available for rent in the heart of Westboro, located in a quiet and sought-after neighborhood. This beautifully maintained unit features stunning hardwood floors throughout, new ceramic tile in the kitchen, and a large, bright living and dining area with plenty of natural light. Heat is included in the rent, and each unit has its own separate hydro meter, with hydro charges also covering the rental hot water tank. Hallway lighting is connected to each apartments hydro meter. Water and sewage charges are shared among tenants on a pro-rated basis per person. Tenants are responsible for hydro, water, and contents insurance. Parking is available for an additional $50 per month, and coin-operated laundry is located in the building's basement. Snow removal is shared between tenants. This is a fantastic opportunity to live in one of Ottawa's most desirable communities, close to shops, restaurants, and public transit. (id:57557)
2630 33 Street Sw
Calgary, Alberta
Welcome to this remarkable DETACHED CUSTOM-built 4 Bedroom & 3.5 Bath family home nestled in the prestigious Killarney community! With over 2678 SQFT of living space, this stunning property presents an amazing opportunity for those seeking a quality home in a prime LOCATION. NEW PAINT. NEW BOSCH REFRIGERATOR & GAS STOVE. Upon arrival, you'll be captivated by the BRIGHT & OPEN concept floor plan w/ 9 FT ceiling. The main level showcases beautifully OPEN CURVED STAIRCASE WITH IRON SPINDLES LEADING TO UPPER & LOWER LEVELS, and ENGINEERED HARDWOOD flooring adds an elegant touch, KNOCKDOWN CEILINGS & ROUNDED CORNERS, GRANITE COUNTERTOPS throughout, UNDER CABINET LIGHTING & CENTRAL AIR CONDITIONING. As you step on to the main level you will be greeted by the elegant hardwood flooring, leading you to the adjacent formal living room/ flex room—a versatile area that can be tailored to your specific needs. The gourmet kitchen is a true showstopper, featuring HIGH-END stainless steel appliances, custom designed full height soft-close cabinetry that extend to the ceiling with updated backsplash, pantry, stunning granite countertops, large center island with seating and a spacious dining room w/ side door to the back yard & garage. The living room, illuminated by pot lighting and featuring a cozy gas fireplace with a built-in wall unit that seamlessly connects to a delightful deck and back yard, ideal for summer BBQ and gathering. The front mudroom provides a built-in and a walk-in closet. Ascend the open CURVED STAIRCASE, you will discover a SKYLIGHT that brightens both the open staircase and hallway. Three bedrooms with ample closet space await, with the PRIMARY bedroom boasting soaring vaulted ceilings, a walk-in closet with built-ins, and a spa-like 5-piece ensuite with jetted tub, dual vanities and separated shower. The upper level also offers two additional great sized bedrooms along with a 4-piece bathroom, and a convenient laundry room with upper cabinet and sink. The fu ll basement is finished with one bedroom, 2 large closets for storage, a 4-piece bath and a huge family/rec room with a wet bar. The fully landscaped backyard includes a deck w/ ample storage space underneath. This home is equipped with CENTRAL AIR CONDITIONING for added comfort, and a DOUBLE DETACHED GARAGE with a paved alleyway. This home offers both comfort and convenience. Excellent location, close to transportation, parks, schools, fantastic restaurants, shopping, a quick commute to downtown & 17th Ave. Don't miss the chance to embrace this incredible family home offering exceptional value and an amazing lifestyle! MUST SEE (id:57557)
198 Bankview Place
Penticton, British Columbia
RARE DIAMOND in the rough with WATER VIEW VIEW VIEWS in one of Penticton's PREMIER neighbourhoods awaits its next owner. Open the front door and be instantly WOWED you guessed it by the VIEW! This charming home features an OVERSIZED FOYER with high ceilings, SUPER SIZED dining room with a 180 degree view of Okanagan Lake and the city, living room, family room, functional kitchen with oak cabinets, 3 bedrooms including a LARGE primary, and 2 bathrooms. The unfinished 1400 sq ft basement with walkout access gives you SUITE POTENTIAL. The generously sized BACKYARD features a viewing deck, PATIO, and garden area with a LILY POND. Just imagine having your private view of the Canada Day fireworks right from your HOT TUB, deck or dining room! This lovely home has a great walking score with close proximity to the Penticton Farmers Market, OKANAGAN BEACH, and ALL the amenities in the city while feeling like your living in your own charming country side retreat. Option two...R4 ZONING may allow you to build multiple units, live in one and sell the others to offset the cost of your build. Endless options here...call today to book your showing. Opportunity knocks! (id:57557)
462 Malaga Road
Mississauga, Ontario
Welcome to 462 Malaga Rd, a bright and spacious family home in the heart of Mississauga. Nestled on a quiet, tree-lined street, this sun-filled 4-bedroom, 4-bathroom detached home offers over 3,500 sq ft of beautifully designed living space, including a professionally finished basement. Thoughtfully upgraded and impeccably maintained, it blends comfort, style, and functionality for growing families. Step inside to discover a warm layout with oak hardwood floors throughout, a solid oak staircase connecting all levels, elegant crown moulding, and LED pot lights. Freshly painted in 2024 with new curtains, the home offers a clean, move-in-ready feel. The bright family room with fireplace is perfect for cozy evenings, while large windows fill the space with natural light. The custom gourmet eat-in kitchen features white cabinetry, marble countertops, premium KitchenAid stainless steel appliances, and a modern bulkhead design. From the breakfast area, walk out to a private fenced backyard, ideal for barbecues, gatherings, or quiet mornings. Upstairs, four generously sized bedrooms include a spacious primary suite with a walk-in closet and private ensuite. All bedrooms enjoy unobstructed views, offering privacy and open outlooks. The finished basement includes a large U-shaped recreation room, a home office, and a 3-piece bathroom. Perfect for a gym, media room, or guest suite. Set on a professionally landscaped 41 by 102 foot lot, the home also features key recent upgrades such as a new furnace (2024), hot water tank (2024), and a replaced electrical panel with new breakers (2025), providing peace of mind. Minutes from Square One, GO Transit, highways, parks, schools, and more. Don't miss your chance to own a beautifully maintained home that truly has it all. Your next chapter begins here. (id:57557)
705 Hollinger Drive
North Perth, Ontario
Welcome to 705 Hollinger Ave S in Listowel. This exceptional Legal Duplex Bungalow, built by Euro Custom Homes, offers a luxurious and spacious living experience. With 6 bedrooms and 3 full bathrooms, this bungalow offers 1,825 sq/ft on Main Floor and approximately 1,600 sq/ft of beautifully finished Basement space. The property features two separate, self-contained units, making it perfect for generating rental income. The basement unit has a separate entrance, Garage with additional Parking and 3 bedrooms, a full kitchen, laundry room, and a gorgeous 5-piece bathroom with double Vanities. With access from both the main level and outside. This basement apartment offers convenience and privacy and above all, income, to help pay the Mortgage. With only a $2,000 a Month of income this could cover $400,000 of Mortgage Payment. The main floor of this bungalow is truly impressive, featuring stunning 13-foot ceilings in the foyer and living room with Coffered Ceilings and Crown Mouldings. With all Hard Surface Counter Tops and Flooring, this adds a touch of elegance to the space and easy Maintenance. The living room is adorned with a fireplace. The kitchen has ample cupboards reaching the ceiling, a beautiful backsplash, and an eat-in island that overlooks the open concept living area. The master bedroom is complete with a walk-in closet and a luxurious 5-piece ensuite featuring a glass-tiled shower, a free standing tub, and double sinks. Convenience is at its best with laundry rooms on both levels of the home. Situated on a corner lot which could allow for additional Parking. This property offers stunning curb appeal, with its brick and stone exterior. Double wide concrete driveway .New Home Tarion warranty is included, providing peace of mind and assurance in the quality of the property. Highly motivated seller with quick closing. (id:57557)
0 Seymour Avenue S
Fort Erie, Ontario
ATTENTION BUILDERS AND INVESTORS! Your chance to capture a coveted building opportunity with this vacant land that is split into three lots! This massive 115x110 triple lot is located next to developed homes, with a set of townhomes being developed soon down the street from the location of the property. Endless possibilities for a stunning custom seasonal or permanent residence, semidetached, or build on one lot and sell the others. ND (Neighborhood Development) zoning allows for a maximum lot coverage of 35% and a maximum of 2.5 storey or 9M in height. Buyers to due their due diligence with the Town of Fort Erie to satisfy all zoning requirements for permitting, utilities, HST applicability, etc. This jewel of a location is just far enough away from the action to offer the tranquility you are looking for but close enough to enjoy the benefits from the laid back atmosphere of this beach town. A truly dynamic place to call home with boutique shops, quaint restaurants, shops, and a world-class white sand beach. Looking for more boutiques, renowned restaurants, parks and trails, a short drive to Ridgeway will solve that. Another 15 minutes will get you over the Peace Bridge to the USA! What more do you need! (id:57557)
5310 Sully Road
Hamilton Township, Ontario
Welcome To Rice Lake Estates, An Exclusive Enclave Consisting Of 16 Picturesque Building Lots. Fronting On A Paved Road With Year Round Access, This Beautiful 2+ Acre Lot Has A Depth Of 440' On One Side, and 335' On The Other. Walking Distance To The Lakeside Village Of Harwood On Rice Lake, Easy Access To 407 & 401 And A Short Drive To The Quaint Town Of Cobourg! Please See Development Charges & Other Charges If Any. Look for Virtual Tour Link For Aerial Views Of Land And Surrounding Area. Buyer To Pay The Municipal Development Charges & Other Charges If Any. The Buyer To Satisfy Himself That All Permits & Authorizations That May Be Necessary And/Or Advisable Relating To The Buyer's Use Of The Subject Prop Are Readily Available. **EXTRAS** Buyers Are Advised To Do Their Due Diligence With Regards To All Aspects Of The Subject Property And Their Intended Use Of It. (id:57557)

