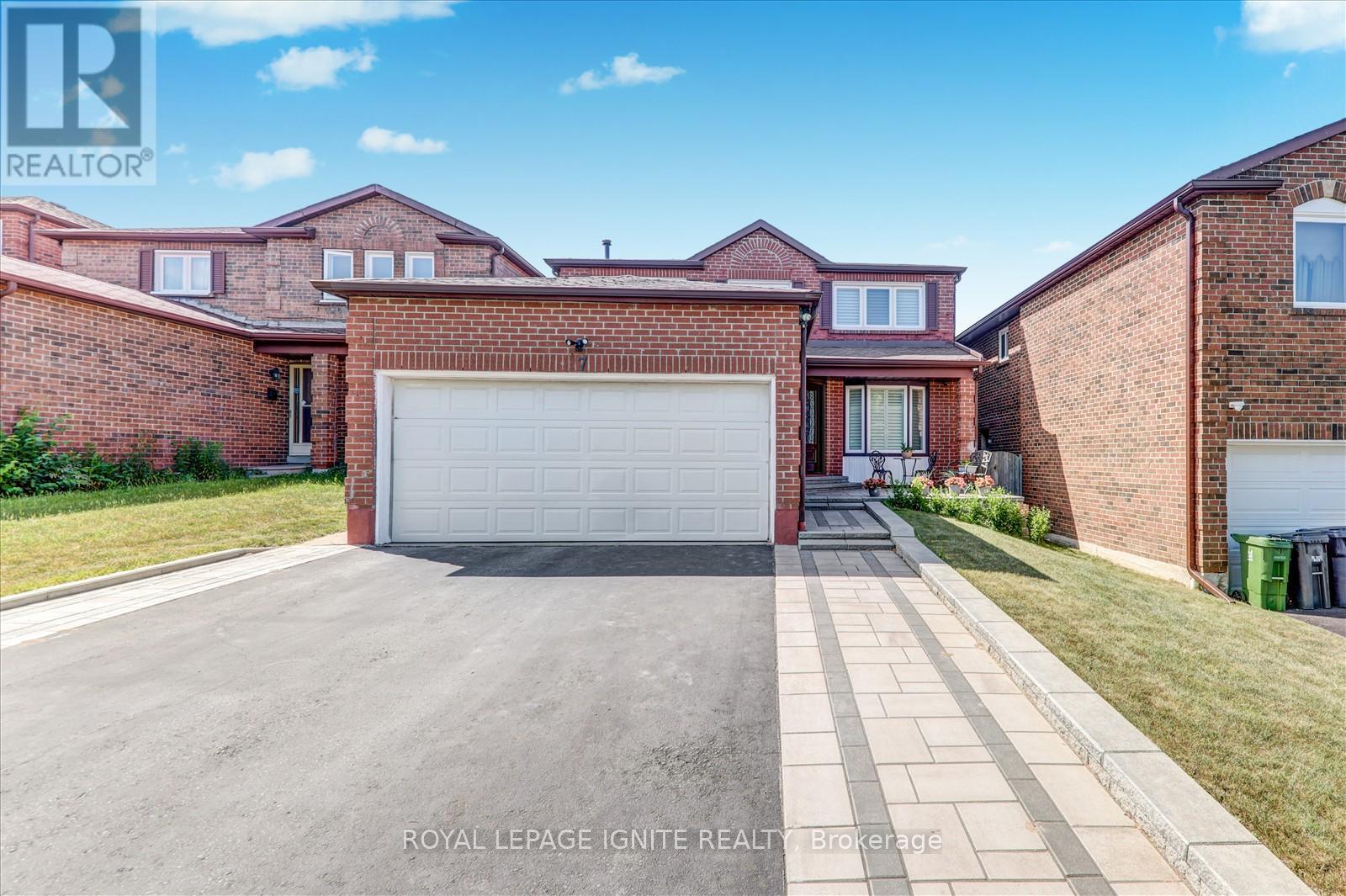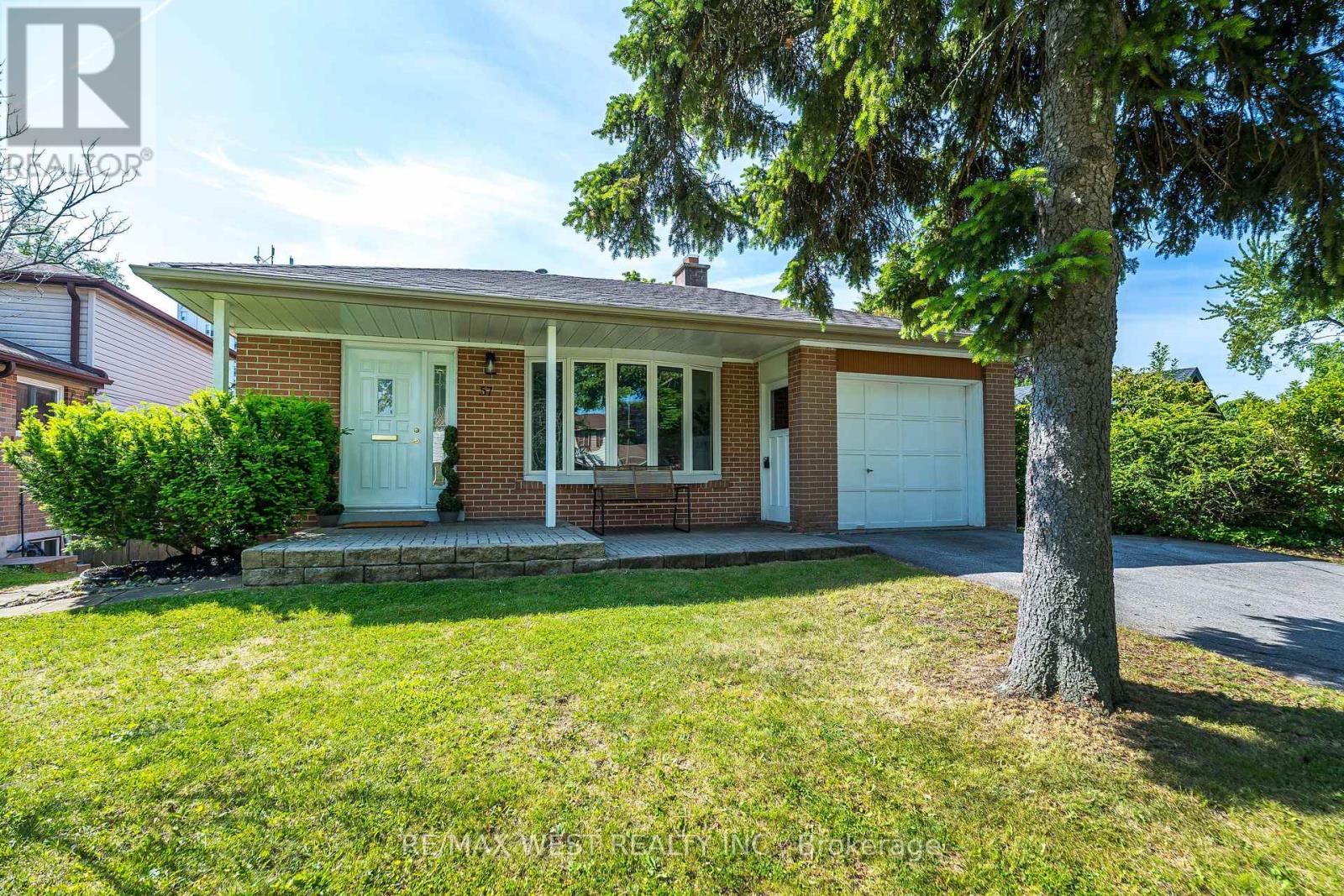14376 Jane Street
King, Ontario
Exceptional Opportunity in Prestigious King City! Attention Builders, Renovators, Investors, and End Users! Don't miss this rare chance to own a premium 70 x 296 lot nearly half an acre surrounded by custom-built estate homes. Renovate the existing home or build your dream residence in one of Kings most desirable communities. The home has seen numerous recent upgrades by the current owner, making it move-in ready while also full of future potential. The basement is currently tenanted at $1,600/month, with the Tenant open to staying or vacating based on the Buyers preference offering flexibility and income potential. Ideally situated just minutes from Highway 400, GO Train station, and highly ranked public and private schools. Enjoy the perfect balance of peaceful, upscale living with close access to shopping, golf courses, equestrian centres, parks, and trails. This is your chance to invest in one of the most sought-after areas of King where luxury meets lifestyle! (id:57557)
1169 Killarney Beach Road
Innisfil, Ontario
Welcome to 1169 Killarney Beach Rd, where modern luxury meets cottage charm in this stunning 3-bedroom, 2-bathroom home. Just a stone's throw from the city, this picturesque, fully renovated "Notebook"-style house features white shutters and a wrap-around porch that leads to a double-layered back deck and a massive backyard, perfect for building a coach house or additional living space. This property includes a double car garage and a driveway spacious enough to park a RV, a boat, and three additional cars. The beautifully landscaped backyard boasts a large fire pit, hammock, and mature grapevine, making it an ideal setting for hosting gatherings. Inside, the open-concept split-level bungalow impresses with a 14 ft ceiling, exposed beams, chandeliers, and hardwood floors. The newly designed kitchen features a knotty-pine vaulted ceiling, granite countertops, new smart appliances, walnut wood floating shelves, under-cabinet lighting, a stunning smart range hood, and a center island with a wine rack that leads to the dining area. The living/dining room is perfect for cozy evenings with an elegant custom granite electric fireplace. The large master bedroom includes a 4-piece ensuite with a Jacuzzi tub and deck access, perfect for enjoying morning coffee. The finished raised basement offers a second living room with 8 ft ceilings, another custom electric fireplace, luxury upgrades, built-in closet organizers, large windows, and a second 4-piece bathroom with a new vanity and fully tiled shower, providing a cool retreat during hot summers.$$$ spent on upgrades and modernization. Visit the virtual tour to appreciate the pride of ownership. (id:57557)
Ph106 - 9000 Jane Street
Vaughan, Ontario
10 Ft ceiling. Spacious 200 sft balcony and penthouse unit. Step into a world where luxury and lifestyle meet at the pinnacle of sophistication welcome to the penthouse at Charisma Condos. Never before lived in, this breathtaking 2-bedroom residence is a masterpiece of modern design, featuring a chef-inspired kitchen with gleaming stainless steel appliances, a stunning centre island, and a seamless flow to a sprawling private balcony with mesmerizing, panoramic views.Indulge in an unparalleled array of amenities: a private theatre, vibrant games lounge, serene yoga studio, elegant party spaces, and more all crafted for those who demand the extraordinary.Perfectly positioned at Jane St & Rutherford Rd, just steps to Vaughan Mills, Canada's Wonderland, and major transit hubs, this is not just a home its a destination. Live the story you've always imagined at Charisma Condos. Your next chapter begins here. (id:57557)
140, 41124 Range Road 282
Rural Lacombe County, Alberta
Lake season is just around the corner - just in time for you to own this lovely lakefront lot with mature spruce trees and a view of the treed environmental reserve. You can catch a glimpse of the lake through the trees to the west. Get ready to enjoy the lake lifestyle as you plan to build your cottage or dream home. Located in a cul de sac gives you low traffic and privacy to enjoy the lake lifestyle. Electricity at property line and a 850 gallon septic holding tank is on the property. Lots of activities all year round - close to Anderson Park where there is disc golf, walking trail, volleyball/basketball, gazebo and public washrooms. New Saratoga is situated on the south east side of Gull Lake and is only 15 minutes to Lacombe and approximately 30 minutes to Red Deer. A great location for year round living or weekend retreats. Enjoy the abundance of walking trails at Wilson's Beach Estates, greens space, close proximity to Anderson Recreation Area where you can enjoy basketball, disc golf and trails. Boat launch at Wilson's Beach and Aspen Beach only a few minutes drive. Living at the lake year round provides country living with all the benefits of living near the water. Start making plans for your dream home or cottage today! (id:57557)
49 Greenwood Villa
Drumheller, Alberta
Located in Greenwood Villa, on the edge with good hills views. This Mobile home is ready for New ownership. With 2 bedrooms, an office, laundry room, open kitchen / living room. With fenced yard and off street parking. Upgrades include New plumbing in 2023, 2016 New Electrical, 2024 New Furnace blower motor, and 2022 roof repair. With Living on all one level and carpet free, could be worth a look. (id:57557)
7 Halfway Avenue
Toronto, Ontario
A Perfect Blend of Comfort & Convenience by Morningside & Finch Neighborhood! This spacious and beautifully maintained home is ideal for growing families or savvy investors. The home features elegant hardwood flooring, a bright open layout, 4+3 generous bedrooms, and 4 full washrooms offering plenty of space for large families. The kitchen comes fully equipped with NEW sleek stainless steel appliances, the backyard comes with both a NEW fence and deck. The finished basement adds even more value with a separate entrance, 3 additional bedrooms, a versatile den or home office, and its own kitchen making it ideal for in-laws or increased rental potential. Located in a prime, family-friendly neighborhood, you're just minutes away from public and catholic schools, beautiful parks, Walmart, Amazon Warehouse, Canada Post shipping center, and a wide range of amenities. Don't miss the chance to call this incredible home yours! (id:57557)
2531 Orchestrate Drive
Oshawa, Ontario
DREAM house and Location!!! Situated in the heart of North Oshawa's premier master-planned wind fields community, this stunning 4-bedroom, 3-washroom detached house offers the perfect blend of style, comfort, and unbeatable convenience. Just steps to RioCan Plaza (Tim Hortons, LCBO, Dollarama, Fresco, Banks), walking distance to Costco, bus stops, and minutes to Highway 407, this location is a commuters dream. Plus, it's just minutes from Durham College and Ontario Tech University, making it ideal for families, professionals, or Students. Inside, enjoy a bright open-concept layout with a spacious family room and a modern chefs kitchen featuring stainless steel appliances, extended upper cabinets, and ample storage. Upstairs, generously sized bedrooms provide a restful retreat, including a primary suite with walk in closet and spa-like Ensuite. Quartz countertop in kitchen. No Carpet on main floor and 2nd floor hallway. Blinds on all windows. Upstairs laundry for convivence. Kids friendly street and neighbourhood. Neighbourhood has many trails and nature walks. School is in walking distance. Reach out today before its too late!! Tenant Is Responsible For 70% Of All Utilities including rental items. Basement is not included in the lease and its a separate unit. (id:57557)
57 Bledlow Manor Drive
Toronto, Ontario
This One Has It All! Gorgeous Guildwood! Over 1713 sf Above Grade of Bright & Beautifully Renovated Space| Additional 640 sf on Finished Lower Level | Boasts 4 Bedrooms (EZ 5 Bedrooms), 2-4pc Baths Family-Multi-Generational Home | Sleek Open Concept Kitchen with S/Steel Appliances, Stone Counters & Bright Breakfast Area | Freshly Updated Hardwood Flooring & Baseboards| Stylish Living & Dining with Brick Fireplace, Bow Window & Fresh Paint | Rare Sunsoaked Family Room (Easily 5th Bedroom) with Walk-Out to South Facing Deck & Backyard Ideal For Relaxing & Entertaining | BONUS -- Separate Side Entrance for a 2 Bdrm In-Law Suite Potential | Close to Lake, Nature Trails, Parks, Guild Inn, Great Schools (Incl. IB Laurier|UofT), TTC & GO Train, Shopping, Restaurants++ (id:57557)
5044 10th Avenue
Regina, Saskatchewan
Welcome to 5044 10th Avenue. This 1467 sqft condo has been meticulously maintained by its current owners. Featuring 3 bedrooms, 1.5 bathrooms, den/office space, main floor laundry, a single sheltered parking space and a south facing balcony, this unique condo has it all. Conveniently located close to walkways, bus routes, schools, The Royal Regina golf course, and downtown Regina - you're mere minutes from everything Regina has to offer. The complex features a heated swimming pool as well as a community garden, and ample off street visitor parking for all your guests. Don't miss out on this opportunity to own this fine piece of real estate and book your showing today! (id:57557)
10114 109a St
Fort Saskatchewan, Alberta
Welcome to this beautifully maintained 905.67 sq ft bungalow, perfectly situated in a quiet Fort Saskatchewan neighbourhood. Backing onto peaceful greenspace, this home offers privacy, serenity, and a lovely view from your sunny front patio.Step inside to find numerous updates, including a modern kitchen, refreshed main floor bathroom, updated flooring, and neutral paint. The roof was replaced less than a year ago and includes a transferable warranty. A new hot water tank has also been installed.The fully finished basement provides excellent additional living space, with a total of 3 bedrooms (2 up + 1 down) and 2 full bathrooms, making this home ideal for first-time buyers, savvy investors, or those looking to downsize without compromising on comfort.Enjoy the oversized detached garage with convenient back-alley access, and a spacious, landscaped yard complete with a garden area – perfect for outdoor enthusiasts.Located close to parks, schools, shopping,with easy access to commuter highways. (id:57557)
48 Northhill Avenue
Millbrook Village, Ontario
Welcome to your dream home in the beautiful and rapidly growing town of Millbrook! This absolutely stunning all-brick detached home offers 1,970 sq. ft. of elegant living space, featuring 4 spacious bedrooms and 3 bathrooms, and 9-foot ceilings, this home provides the perfect balance of comfort and style. The primary suite is a true retreat, boasting a large walk-in closet and a luxurious 5-piece ensuite. Designed with modern finishes and an open-concept layout, this home is truly move-in ready. Enjoy the convenience of being minutes from all essential amenities and having quick access to major highways (115/401/407), making commuting a breeze. With Thousands of $$$ in upgrades, including high-end Black Stainless-Steel appliances, premium laminate flooring in all bedrooms, Water softner, new blinds, interior/exterior pod lights, a stylish new glass insert front door with a digital lock, a smart thermostat, and a brand-new fenced yard, Interior Paint throughout the house, this home is the perfect blend of style, comfort, and functionality. Built in 2019, This home is still covered under the Tarion New Home Warranty, Including major structural defect protection until 2026. This is more than just a house—it’s a place to call home. Don’t miss this incredible opportunity! Book your showing today! (id:57557)
1799 Hammond Cr Nw
Edmonton, Alberta
This charming 2-storey home in The Hamptons greets you with spacious entryway and soaring ceilings. It has partially finished basement, offering added living area, extra storage space and roughed in bathroom. The open concept main floor has bright and welcoming living room which features a stylish tile-surround gas fireplace, creating a warm and comfortable space to relax. The kitchen offers rich espresso cabinetry, stainless steel appliances, generous counter space, and overlooks the dining area with direct access to the backyard—perfect for entertaining or enjoying family meals. Upstairs, you’ll find three spacious bedrooms and a full bath. The primary suite overlooks the backyard and includes a walk-in closet, a 4-piece ensuite, and an abundance of natural light—your private retreat at the end of the day. This home comes with central AC to keep you cool on warm summer days. Located just steps from scenic walking trails, parks, and close to schools, shopping, and transit. Don't miss it! (id:57557)















