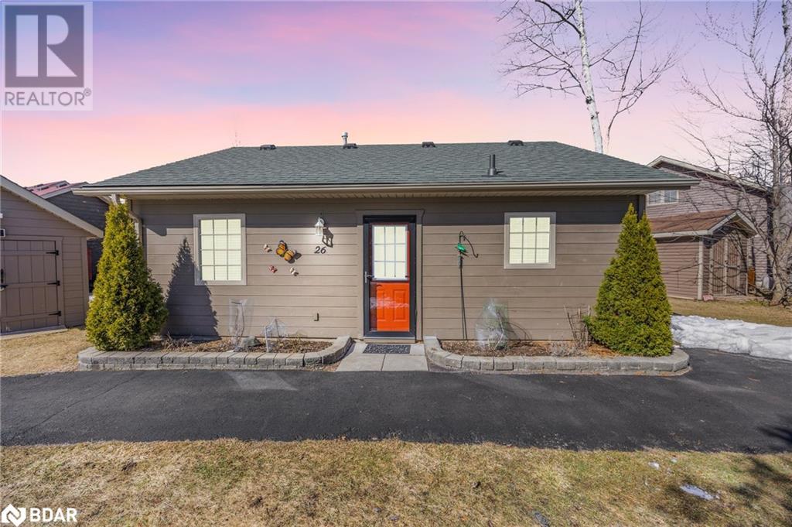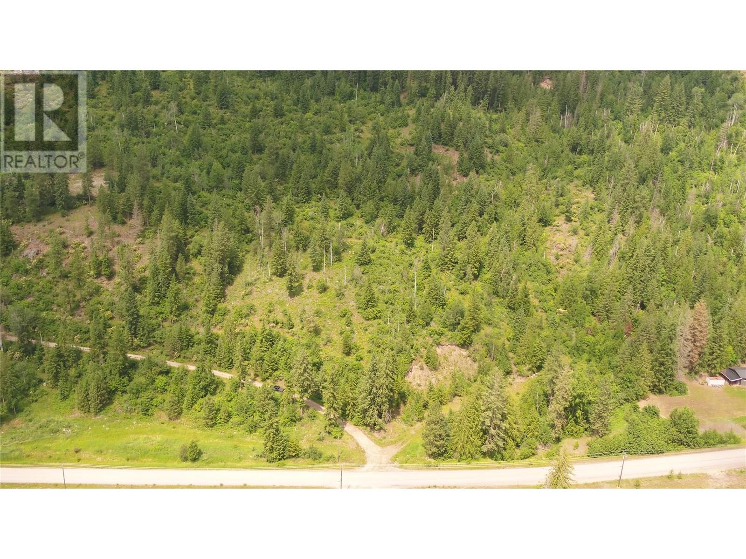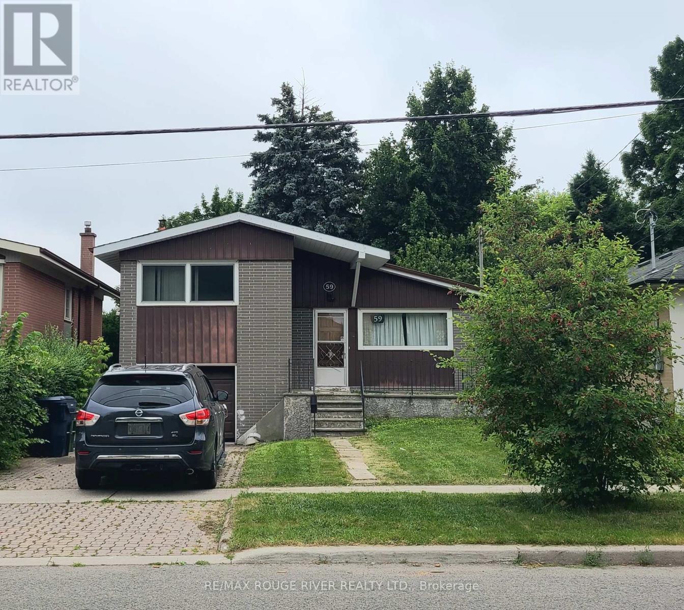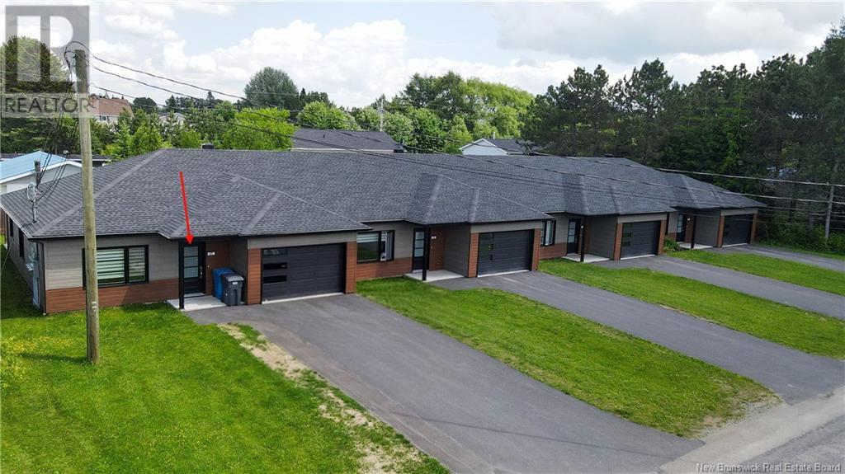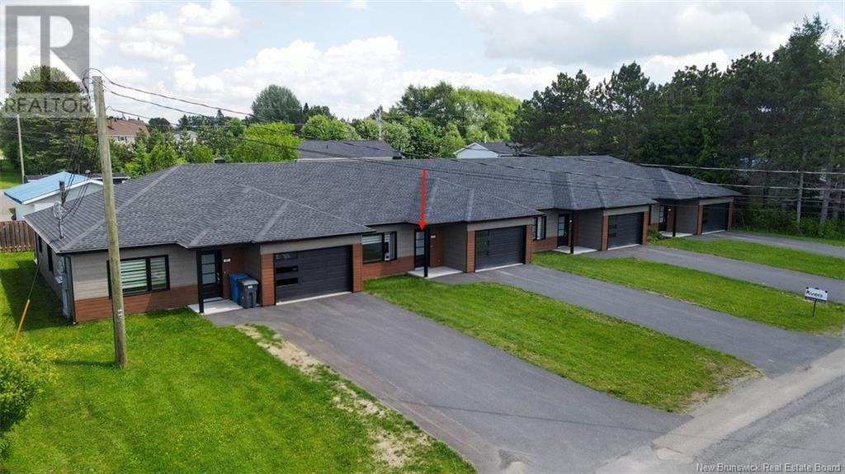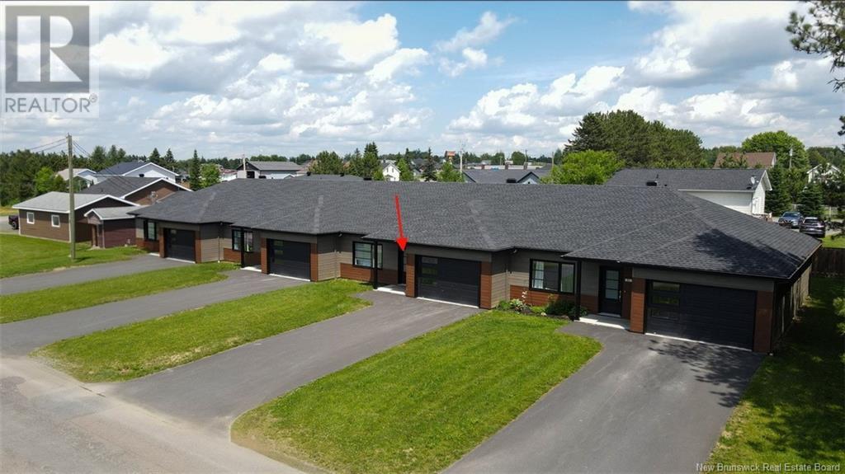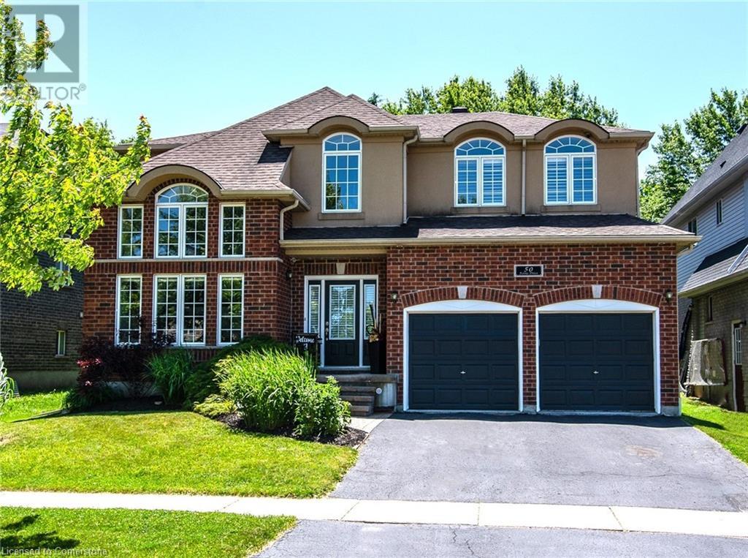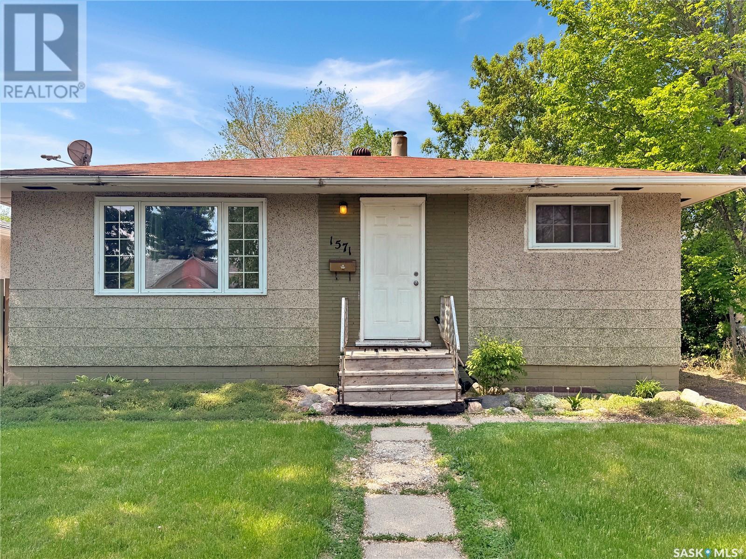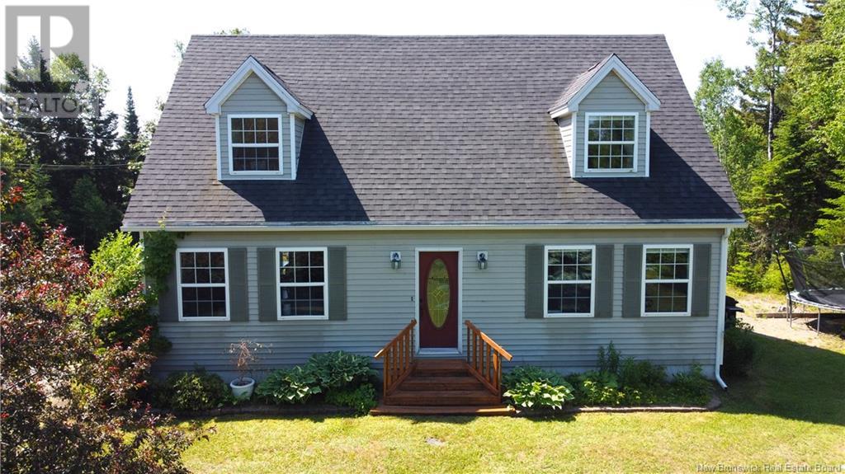26 Cabin Crescent
Wasaga Beach, Ontario
Discover the perfect blend of tranquillity and resort-style living at this lovely waterfront cabin in the heart of Wasaga Country Life Resort. Ideal for those seeking peaceful surroundings and the convenience of beachside living, this charming property offers everything you need for a relaxed lifestyle. Featuring a spacious 4-car driveway and beautifully designed open concept layout, vaulted ceilings and a cozy gas fireplace, this 2-bedroom, 1-bath cabin includes six appliances and a Napoleon Gas BBQ. furnishings are negotiable. Recent upgrades include new blinds, shed, lighting, bathroom vanity, sink and faucets. Shingles replaced in 2019. Enjoy serene water views from your private covered back deck. This gated community offers indoor and outdoor pools, mini golf, a rec centre and various activities. Golf carts are permitted within the community for easy mobility. A convenient walkway leads directly to the beach for evening strolls or day trips. Nearby attractions include Wasaga Stars Arena for concerts, a new library, and six dedicated Pickleball courts within a short drive or a 20-minute walk. Embrace the affordable, leased land community lifestyle where relaxation and recreation come together seamlessly. Make 26 Cabin Crescent your new home and enjoy the best of Wasaga Beach living! (id:57557)
13429 104a Street
Grande Prairie, Alberta
STUNNING TWO-STOREY HOME LOCATED IN ARBOUR HILLS!!!! This home is Built by Dirham Homes and has 3 bedrooms and 2 1/2 bathrooms with 1415 sq ft. You will be impressed with the beautiful kitchen which features quartz countertops, a large island with an eating bar, grey cabinets, tile backsplash, and stainless steel appliances. The open-concept dining and living room are perfect for entertaining. Vinyl plank flooring throughout the main floor. There is also a 2 piece bathroom on the main floor. The upstairs has a primary suite with a walk-in closet and a 3 piece ensuite, bedrooms 2 and 3, a laundry room, and a 4 piece main bathroom. Home also has AC!!! The basement is undeveloped and can be developed with a family room, 4th bedroom, and bathroom. The garage is 22 x 24 and heated!!! The backyard is landscaped, there are no rear neighbors, fully fenced, and a large wooden deck. Book your showing today!!! (id:57557)
603 Fletcher Avenue
Slocan, British Columbia
Welcome to 603 Fletcher Avenue, a thoughtfully designed home with exceptional build quality and attention to detail. The north/south orientation provides excellent natural light and year-round comfort, while the dual wood/electric furnace keeps the home cozy in every season. Upstairs, a bright and open living space welcomes you with vaulted ceilings. The kitchen features quartz countertops, a glass-tile backsplash, a large pantry, and direct access from the dining area to a covered, sunlit deck which is perfect for morning coffee or evening gatherings. The primary bedroom includes a walk-in closet and an ensuite with a walk-in shower. You'll also find a second bedroom, a full bathroom, and a laundry room on this level. The lower level offers a spacious family room with a built-in bookcase, decorative fireplace, two bright bedrooms, and a full bathroom. You’ll also find the dual wood/electric furnace with a convenient wood chute, a large furnace room, a cold room, and plenty of storage. Outside, the convenience of a double attached garage with utility plumbing and 220V outlets, carport, separate workshop, firewood shed, and utility outbuilding. Relax and spend your time in the gardens or on your private patio. Enjoy the area and the outdoors by swimming, kayaking, and fishing on Slocan Lake, scenic hikes, biking trails, and a vibrant local scene with cozy cafes, artisan shops, and community events surrounded by stunning mountain views. Book your showing today! (id:57557)
1477 Enderby Mabel Lake Road
Enderby, British Columbia
Located 14 km from Enderby, this is a premier opportunity to acquire a remarkable property at an exceptional price—likely the best value for a property of this quality in the region. Priced at $299,900, this 17.84-acre vacant parcel offers outstanding privacy and panoramic views of the mountains, river, and valley. It provides direct access to Crown Land, making it ideal for outdoor recreation and exploration. The property features utilities readily available at the lot line, creating a solid foundation for your custom-built home or outdoor retreat. Its strategic location offers a wealth of recreational activities, including snowmobiling, ATV riding on extensive trail systems, kayaking on the Shuswap River, and access to nearby Shuswap Lake. Just 15 minutes from renowned destinations such as Hunter’s Range, Owl Head, and Mara Mountain, this property combines natural beauty with year-round recreational opportunities. Don’t miss the chance to secure a prime piece of land with limitless potential for your future. (id:57557)
2391 Skeena Drive
Kamloops, British Columbia
This hidden gem in Juniper is located on a quiet cult de sac that neighbors green space with mountian bike trails right to your front door. Great curb appeal with the level entry rancher, flat front yard with a double garage, multiple patios with city views and a 3 year old hot tub. Inside, the inviting entrance leads to the living room, dining room that overlooks the kitchen that has quartz countertops, stainless steel appliances, additional family room with a gas fireplace and 3 bedrooms on the main with the master having a 4pc en-suite. The lower floor has a unique layout with an additional family room with a gas fire place, 1 bedroom, 4pc bathroom, laundry and bonus play room that could be used for the kids, storage or media room. The basement is currently set up as home gym with a work shop and 2pc bathroom. Other features and highlights includes bathrooms on each level, separate entrance on the lower levels make it easily suitable. Updated exterior paint, furnace, heat pump, underground sprinklers and RV parking. Private setting with city views from multiple decks. This is a custom home that offers great value with the large square footage and location that is hard to find at this price! (id:57557)
59 Thornbeck Drive
Toronto, Ontario
Beautiful Detached Home located in a quite family friendly neighborhood in the heart of Scarborough. This 3+1 Backsplit features a Private Fenced Backyard On A Ravine Lot! Finished W/O Bsmt. Hardwood Floors Throughout. Walking Distance to Elementary & High Schools, Minutes to University of Toronto Scarborough & Centennial College Close to Grocery Stores, TTC, Scarborough General Hospital, Hwy 401, Restaurants & Shops. Perfect for investors, first-time buyers, or extended families. Don't miss this opportunity to own a unique gem in a sought-after neighborhood! (id:57557)
57 Beaulieu Street
Saint-Quentin, New Brunswick
Welcome to 57 Beaulieu Street in Saint-Quentin. This stunning turnkey condo features two spacious bedrooms and a full bathroom. As you enter, you'll be charmed by the open-concept living room and kitchen area. The property features heated floors throughout and a large insulated garage measuring 13.5 x 20. Outside, youll enjoy a fenced concrete patio and a paved yard. Call to schedule a visit! Condo fees: $120.00 / month (id:57557)
55 Beaulieu Street
Saint-Quentin, New Brunswick
Welcome to 55 Beaulieu Street in Saint-Quentin. This stunning turnkey condo features two spacious bedrooms and a full bathroom. As you enter, you'll be charmed by the open-concept living room and kitchen area. The property features heated floors throughout and a large insulated garage measuring 13.5 x 20. Outside, youll enjoy a fenced concrete patio and a paved yard. Call to schedule a visit! Condo fees: $120.00 / month (id:57557)
53 Beaulieu Street
Saint-Quentin, New Brunswick
Welcome to 53 Beaulieu Street in Saint-Quentin. This stunning turnkey condo features two spacious bedrooms and a full bathroom. As you enter, you'll be charmed by the open-concept living room and kitchen area. The property features heated floors throughout and a large insulated garage measuring 13.5 x 20. Outside, youll enjoy a fenced concrete patio and a paved yard. Call to schedule a visit! Condo fees: $120.00 / month (id:57557)
50 Ferris Drive
Wellesley, Ontario
Welcome to this impressive, family-sized home located on a quiet, family-friendly street in the charming community of Wellesley. From the moment you arrive, you'll be greeted by soaring ceilings and a dramatic two-story foyer, complete with a grand staircase and elegant railing that set the tone for the rest of the home. Inside, the spacious and thoughtfully designed layout offers both comfort and versatility. The formal living and dining rooms are perfect for hosting, while the heart of the home—the oversized kitchen—features abundant cabinetry, plenty of workspace, and an open flow into the expansive family room, making it ideal for everyday living and entertaining alike. Tucked away on the main level is a private home office or den, perfect for working from home or as a quiet retreat. A spacious mudroom keeps things tidy and out of sight—perfect for a busy family lifestyle. Upstairs, you’ll find four generously sized bedrooms, each with access to their own bathroom, providing privacy and convenience for everyone. The primary suite is a true retreat, featuring a walk-in closet, luxurious ensuite, and a private balcony that overlooks the beautifully landscaped backyard—your own peaceful escape at the end of the day. The basement holds incredible potential, with a large unfinished space ready for your vision—whether it be a gym, additional bedrooms, or recreation space. A cozy, finished theatre room is already in place, offering a perfect spot for movie nights with family and friends. Outside, the private backyard is designed for making memories. Enjoy the generous patio, relax under the oversized pergola, or soak in the included hot tub. Surrounded by mature landscaping, this outdoor space is ideal for both entertaining and unwinding. This is more than just a home—it’s where your family’s next chapter begins. Spacious, stylish, and thoughtfully appointed, it’s a rare offering in the sought-after town of Wellesley. (id:57557)
1571 105th Street
North Battleford, Saskatchewan
This solid and cozy 3-bedroom bungalow is an excellent opportunity for first-time buyers, downsizers, or investors. The home has seen a number of important upgrades in recent years, contributing to both comfort and peace of mind. The main floor features laminate flooring throughout the bright living room and both bedrooms, offering a low-maintenance and modern touch. Several windows have been replaced, improving energy efficiency and natural light flow throughout the home. The basement includes a third bedroom, adding flexibility for guests, a home office, or hobby space. The layout offers potential for additional development should more living space be desired. Out back, you’ll find a fully fenced yard—ideal for pets, children, or enjoying outdoor space in privacy. There's room for a garden or future garage development if desired. Appliances included in the sale are the fridge, stove, washer, and dryer, making it easy to move right in and settle. This home has been very well cared for and is move-in ready. Whether you're starting out, looking to simplify, or considering a rental property, this one is worth a look. Call today to book your private viewing! (id:57557)
138 South Street
St George, New Brunswick
Located on South Street overlooking the mighty Magaguadavic River is this 3 bedroom, 2 bath Cape Cod home on a spectacular 2.5 acre waterfront lot. The home, built circa 1996, has been lovingly maintained and shows very well. Recent upgrades, new appliances, and the original hardwood floors all combine with the traditional flow of this Cape that results in a home that is as beautiful as it is efficient. On the main level is the open concept kitchen, dining room, living room, two bedrooms and a full bath. Sliding glass doors provide access to the large deck overlooking the rear of the property. Upstairs is the primary bedroom, full bath and and an open loft that could be your studio, sewing room, or another bedroom. The dry, unfinished basement is the location of the laundry room, studio, workshop, and storage room. There is a walkout from the basement to the back yard. The lot is nicely landscaped with mature growth providing a high degree of privacy, while apple trees, pear trees and berry bushes adorn the property. The property slopes gently towards the water, where a small 4 season cabin rests surrounded by nature. This cabin is an extraordinary place to repose, compose, or simply relax. The waterfront here is the Magaguadavic River, where the river meets Passamaquoddy Bay and the Bay Of Fundy. The location is excellent, being moments from downtown St. George, and a half hour to St. Andrews. Call today for additional information or to schedule a private viewing. (id:57557)

