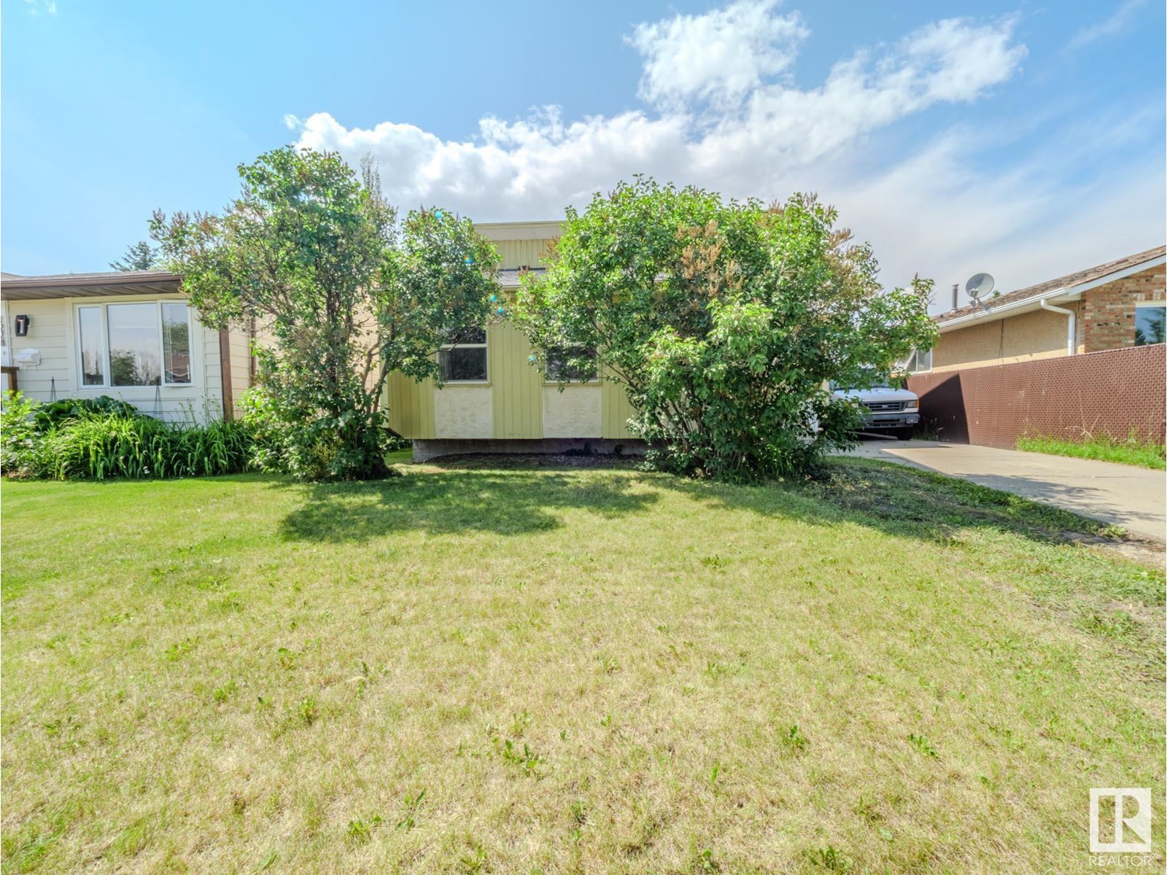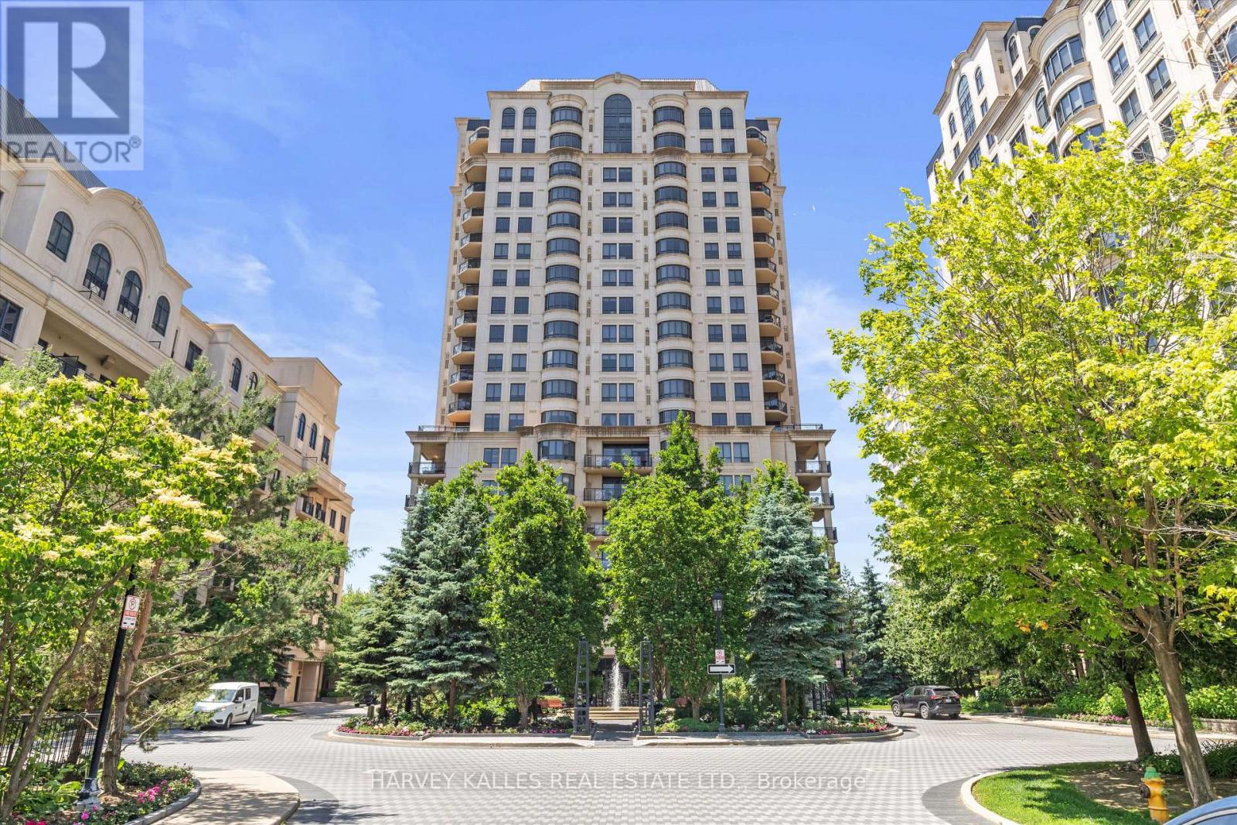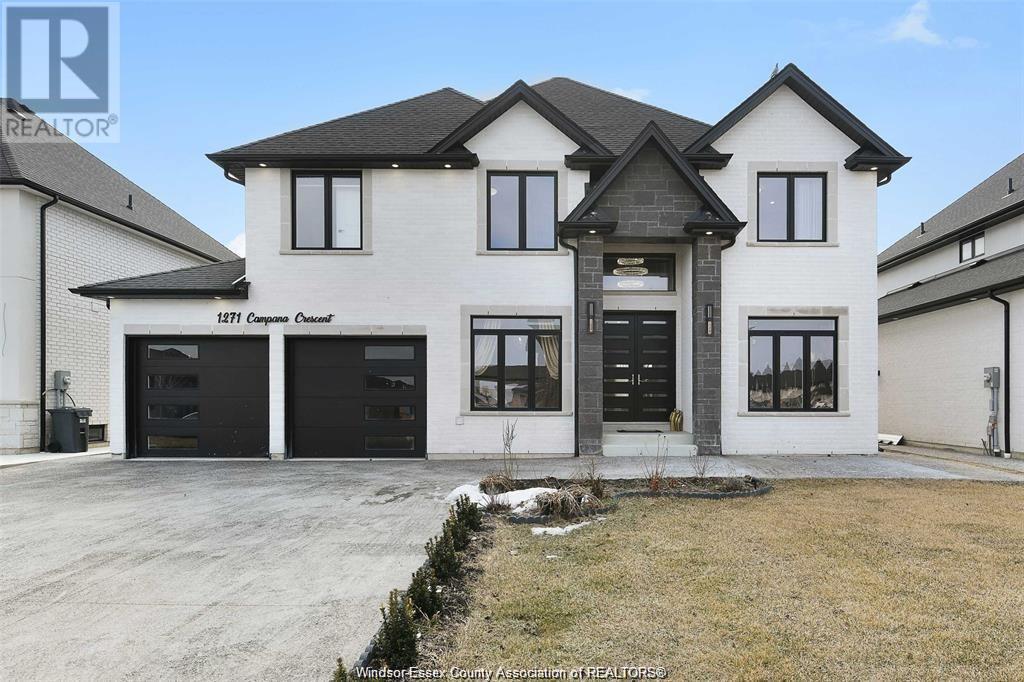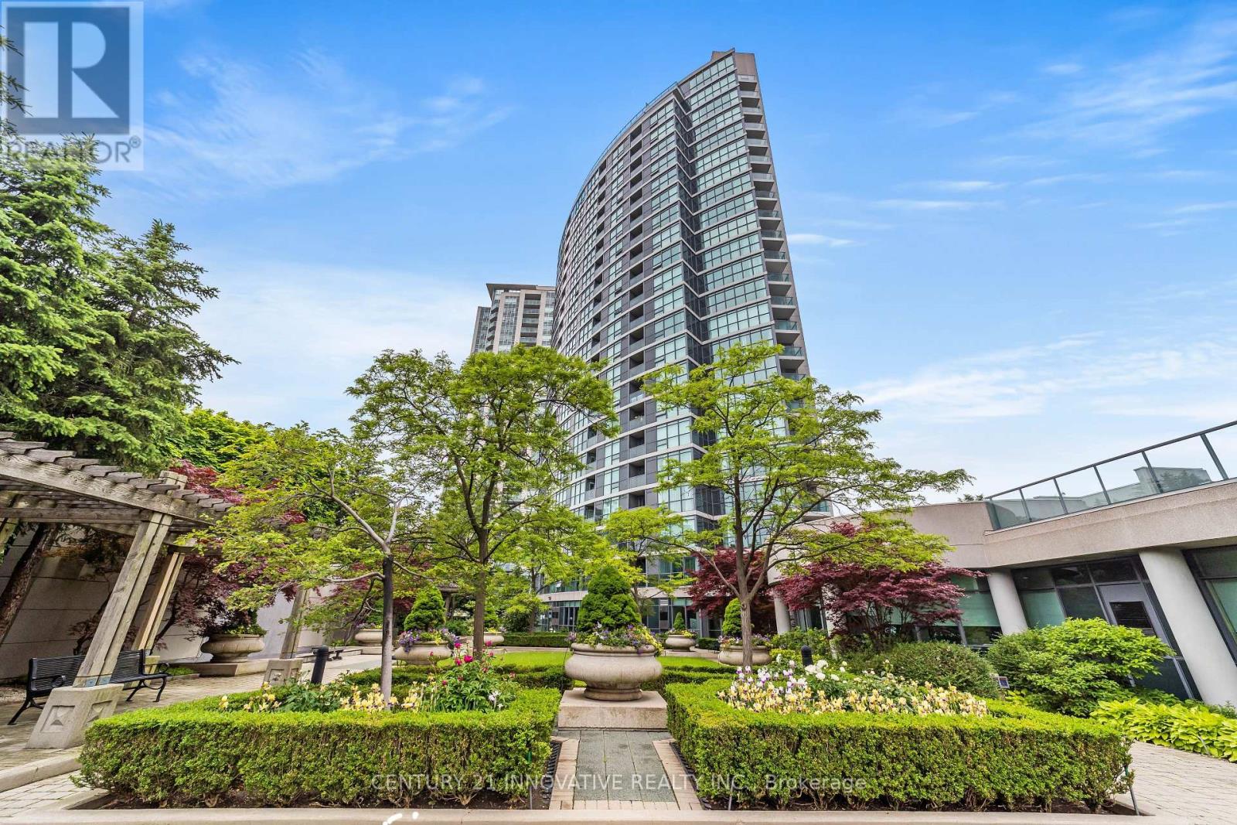101 Elm Cr
Wetaskiwin, Alberta
Beautiful Family Home located in the heart of desirable Centennial Subdivision, close to schools & parks! This 5 bedroom, 4-Level Split Home has plenty of room for the whole family, including a newer CUSTOM CHEF’S KITCHEN, beautiful white & grey cabinetry right up to the ceiling, QUARTZ COUNTERTOPS & massive CUSTOM ISLAND with large apron sink & 4 stainless appliances. CENTRAL AIR-CONDITIONING. Vinyl plank flooring through-out, cozy lower family room w/ wood-burning fireplace is a great space for entertaining. Laundry room & sink located on the lower level with tons of storage cabinetry & a work shop. You will love the UNIQUE SUNROOM/BREEZEWAY & huge dbl garage, heated. Backyard is fully fenced with a shed and RV parking. (id:57557)
#407 400 Palisades Wy
Sherwood Park, Alberta
Great looking top floor unit in sought after Palisades On The Park.This spacious, almost 1100 sq feet, 2 bedroom + den, 2 bathroom move in ready apartment style condo must be seen to be appreciated. Other features include insuite laundry, open floor plan and lots of kitchen cabinets. North facing balcony let's you enjoy the warm summer evenings while barbequing , enjoying a coffee and taking in a baseball or softball game with a prime view of Centennial Diamonds. This unit also comes with heated underground parking and a sizeable and secure storage space.The building itself is adult living , 18+, made of concrete and steel and second to none when it comes to sound proofing and quiet enjoyment.You will never be bored when it comes to the amenities that you have close at hand. There is an exercise room, steamroom, sauna, party room and theatre room. There is a car wash to keep your vehicle looking good year round and a guest suite for friends and family when they visit.Great connections and services nearby. (id:57557)
1232 65 St Nw
Edmonton, Alberta
4 LEVEL SPLIT...RENOVATED!...PRIVATE BACKYARD OASIS!...22x26 HUGE DOUBLE DETACHED GARAGE/INSULATED...4 BEDROOMS/3 FULL BATHS!~!WELCOME HOME!~ Well appointed main floor, with spacious living/dining - perfect entertaining space! Well thought out kitchen has island with eating bar and gorgeous wood cabinetry. Gorgeous wrough iron railing leads you to the upstairs, where you will find a primary bedroom with full wall closets and three piece ensuite. Two more bedrooms upstairs with 4 pce bath. Lower level has renovated 3 pce bath, 4th bedroom, partially finished family room and laundry. Unfinished basement is ready for your final personal touches! Out back, prepare to be impressed, with lots of privacy, huge double garage and driveway pad. Great family home! (id:57557)
Uph4 - 662 Sheppard Avenue E
Toronto, Ontario
A rare and remarkable suite in the heart of Bayview Village. Originally designed as two separate units, the space has been expertly reimagined into a single, expansive 3-bed, 3-bath residence, offering exceptional scale, flow, and functionality. From the moment you arrive, the attention to detail is evident. Aside from the main suite entrance, this unit offers 2 private entrances from 2 separate elevators. The main elevator opens privately into the suite and the separate Butler's elevator opens into the mudroom - a level of privacy and convenience rarely found in condo living. Inside, you'll find a thoughtfully curated interior finished with granite floors in the hallways and kitchen, rich walnut hardwood throughout, and elegant wallpaper accents that add refined character to each room. The custom kitchen is a chef's dream, featuring cognac walnut cabinetry, granite countertops, and a full suite of premium stainless steel appliances: KitchenAid duo oven, countertop range, dishwasher, and a Panasonic microwave. A Sub-Zero Fridge completed the kitchen with matching cabinet panelling. A secondary stainless steel LG Fridge is available in the secondary mudroom. All of this to say, you're well-equipped for daily living and entertaining. Enjoy two generous balconies for morning coffee or sunsets, along with a dedicated private lounge/library/TV room - perfect for quiet relaxation or hosting guests. The primary suite is a luxurious retreat with a walk-in closet, custom-built-ins, and a spa-style ensuite boasting a glass walk-in shower, heated floors, and a TOTO Washlet toilet. Throughout the suite, thoughtful details such as crown moulding, light valances, and automated curtains and drapes elevate the space. This upscale building offers a full suite of resort-style amenities: fitness and wellness facilities (pool, gym, steam room, hot tub), entertainment spaces (party and game rooms), as well as practical conveniences like concierge, valet, guest suites, and ample parking. (id:57557)
937 R Avenue N
Saskatoon, Saskatchewan
Location, Location! This 950 sq ft bungalow sits directly across from beautiful green space and soccer fields, offering an open view and a peaceful setting in Mount Royal. With 3 bedrooms, 1 bathroom, and an open-concept layout, it’s a great fit for first-time buyers, downsizers, or anyone looking for low-maintenance living. Built on a slab foundation (no basement), this home offers everything you need all on one level—no stairs to navigate and fewer worries when it comes to maintenance. You'll love the brand new carpets, fresh paint, and updated furnace and water heater. The large corner lot features a fully fenced and meticulously maintained yard with underground sprinklers and an oversized single garage off the street, previously used as a woodworking shop. Don't miss this charming, move-in-ready home in a fantastic location! (id:57557)
1404 Main Street
Saskatoon, Saskatchewan
Absolutely immaculate! This is the one you've been waiting for same owner property for over 35 years thats been extremely well cared for updated & loved! Excellent location walking distance to U of S Broadway Ave, grocery stores & restaurant's. Tucked behind some blue thume spruce & blue chip junipers backing onto a park this 980 SQFT over 2 levels 4 bed 2 bath home has almost 2000 SQFt of fully finished space! The main floor features a large living room w huge windows letting in lots of natural light & beautiful hardwood floors leading into the open flow dining room & kitchen w patio doors & rear door to awesome two tiered deck! Kitchen features maple cabinets, quartz countertops induction/convection stove, eat up bar, stainless steel appliances & tile backsplash! One very unique feature to this home is all 4 bedrooms have corner windows on two sides for tons of natural light and a bright airy feel to the bedrooms! Upstairs you'll find the primary bedroom w good sized closet & nook area, Second bedroom & full 4 piece bathroom. The 3rd level mirrors upstairs w two good sized bedrooms & 3 piece bathroom in between! Downstairs is a large family room & bar or library nook as well as tons of storage in the laundry/mechanical room & full storage space under the 3rd level! Newer 22'x24' detached garage & concrete parking pad. Other great noteable's/updates over the years 50 year shingles in 2013, triple pane windows 2012, central AC 2022, high efficient furnace/water heater around 2013, paved back alley, meticulously & professionally planned landscaping w rare blue stone walkways & front hidden patio updated fence on west side. This has to be seen to be fully appreciated owners are sad to let this one go but its time for someone new to love and appreciate as much as they have! This one wont last long call your Favorite Agent to book a private viewing today!... As per the Seller’s direction, all offers will be presented on 2025-07-03 at 12:00 PM (id:57557)
3 Sheldon Street Unit# D
Brantford, Ontario
Welcome to 3 Sheldon Street in the City of Brantford! This 3 Bedroom back-to-back town home is located in the West Brant Neighborhood near many amenities including Shopping, Restaurants (including Starbucks), Grocery Stores, Schools, Parks, Walking/Hiking Trails and more! This unit has a new kitchen (plus new white subway tile back splash being installed next week), fresh white paint throughout, forced air gas heating, fully finished basement and in-unit Laundry! The home also has a fully fenced backyard and garden shed. Directly across the street from a newly upgraded Park. Great location! Schedule your viewing today. Available for July 1 or after. $2300 plus utilities (id:57557)
369 2nd Avenue E
Melville, Saskatchewan
Looking for a cozy, move-in-ready place that feels just right? Welcome to 369 2nd Ave E in Melville, SK! Originally built in 1946, this home has undergone a complete renovation from top to bottom, inside and out and is now ready for its next chapter. At 458 sq ft, it may be considered a tiny home—but don’t be fooled, it makes the most of every inch! The open concept layout gives the main living area a spacious feel. This one bedroom home has a 3 piece bathroom with walk-in corner shower, kitchen, window seat dining, coffee bar area and a bonus space at the entry for an office. Whether you're flying solo or starting fresh as a couple, this little gem offers everything you need—with a stylish, modern touch. Bonus? If you need furnishings, they’re negotiable too—just ask! Under the home, there’s a full concrete basement offering loads of storage space, and outside you’ll find two handy sheds on a 50 x 140 lot that’s beautifully treed. It’s the kind of yard you can actually enjoy, not just maintain. The home has an updated 100 amp service panel, pex water lines and is heated with electric baseboard heaters, but the gas line is already on the property—so adding a natural gas furnace down the line is totally doable. Whether you're looking to downsize, buy your first home, or pick up a solid little rental, this property offers easy living with zero reno headaches. Just bring your suitcase—and maybe your favourite mug. (id:57557)
28 Pardon Avenue
Whitby, Ontario
All Brick Homes In An Excellent Location, Family Size Kitchen "Walkout" A Good Size, Fully Fenced Yard. Home Shows Very Well. Stainless Appliances. Master Bedroom W/Walk-In Closet. Offers Any Time. (id:57557)
1271 Campana Crescent
Lakeshore, Ontario
ONE OF THE MOST REMARKABLE LUXURY HOMES! 1271 CAMPANA IN LAKESHORE IS THE DEFINITION OF EXQUISITE FINISHES, ALL WRAPPED INTO ONE GORGEOUS HOME WITH A TON OF UPGRADES! THIS CUSTOM 3275 SQ FT 2 STRY HOME IS A MUST SEE. FROM THE GORGEOUS STONE & BRICK EXTERIOR; STEPPING INTO THIS HOME W/A MODERN DESIGN AND OPEN CONCEPT KITCHEN/LIVING W/CUSTOM WOODWORK. 2PC POWDER ON MAIN, W/PANTRY, SEPARATE LIVING AREA, DINING AND OFFICE SPACE. SECONDARY LEVEL OFFERS A SPACIOUS 5 BEDROOM LAYOUT. PRIMARY W/WALK-IN CLOSET AND STUNNING EN-SUITE BATH. 2 OTHER BATHS ON THE SECONDARY LEVEL FOR THE BEST LIVING EXPERIENCE. BASEMENT COMES UNFINISHED WITH R/IN FOR KITCHEN AND BATH. GRADE ENTRANCE PERFECT TO BUILD OUT AN IN-LAW SUITE. NEWLY FINISHED EXPOSED CONCRETE DRIVE AND REAR PATIO. TRIPLE TANDEM GARAGE FOR ALL YOUR VEHICLES. BACK COVERED REAR PATIO PERFECT FOR SUMMER BBQ'S AND RELAXATION. ONLY MINUTES TO THE 401, WINDSOR AND BRAND NEW SCHOOLS. THIS IS THE LUXURY HOME YOU'VE BEEN WAITING FOR! (id:57557)
3301 - 11 Yorkville Avenue S
Toronto, Ontario
Enjoy Living in the Lap of Luxury. Live in a Brand New Bespoke Suite at the iconic 11YV in the Heart of Yorkville. Exquisite design features meet modern function in this never occupied 1 Bedroom 1 Bathroom residence. Yorkville's most distinguished new address is set in the vibrant Bloor-Yorkville corridor. Located on the 33rd floor with breathtaking views. Premium, upgraded finishes, the open-concept layout perfect for downtown living. Catering to a modern urban lifestyle, this location put you just Steps from boutiques, acclaimed restaurants, upscale nightlife, galleries, and cultural institutions. One of Toronto's most prestigious neighbourhood at your doorstep. Residents enjoy exclusive access to hotel-style amenities, including private lounges, media rooms, a cutting-edge fitness centre, Yoga Room, wine-tasting room, indoor swimming pool, piano lounge and elegant social spaces tailored for refined living at its best. (id:57557)
1508 - 28 Harrison Garden Boulevard
Toronto, Ontario
Discover the epitome of urban luxury at the highly sought-after Yonge and Sheppard intersection with this stunning 2-bedroom, 2-bathroom corner condo. This exceptional unit is flooded with natural light, thanks to its large windows that perfectly complement the open concept layout. The seamless flow between the living, dining, and kitchen areas makes it ideal for modern living and entertaining. Step outside onto your private balcony to enjoy breathtaking views of the city the perfect spot for your morning coffee or evening wine. Each bedroom is generously sized, offering ample space for relaxation, while the two full bathrooms feature modern finishes and fixtures for your convenience and comfort. This condo is situated in a secure building with 24/7 concierge service, ensuring peace ofmind and a high level of service. Residents also have access to a state-of-the-art fitness center, enhancing the luxury living experience. Underground parking and a storage locker are included for added convenience. Located just steps from the subway, top-rated restaurants, trendy cafes, and premier shopping, this condo offers the ultimate in convenience and vibrant urban living. Don't miss the chance to call this exceptional property your new home. Schedule a viewing today and experience the best of city living at Yonge and Sheppard! Amazing community not to be missed, steps from Avondale Park, Food Basics, Whole Foods, Yonge/Sheppard Subway, just off of 401 and much more! (id:57557)















