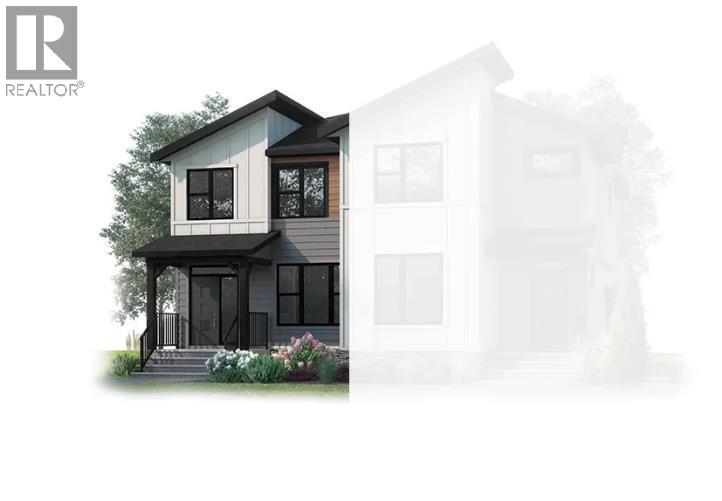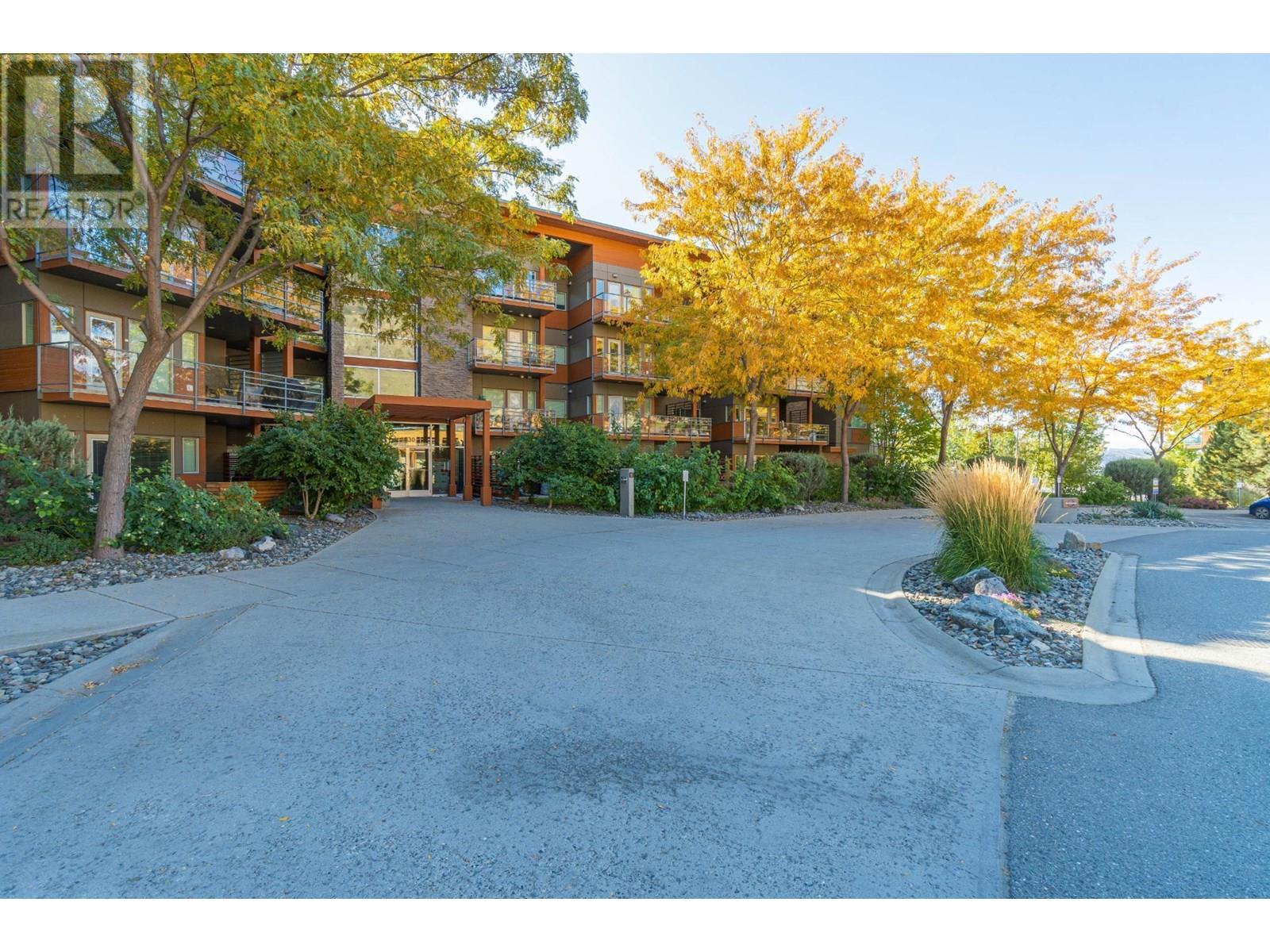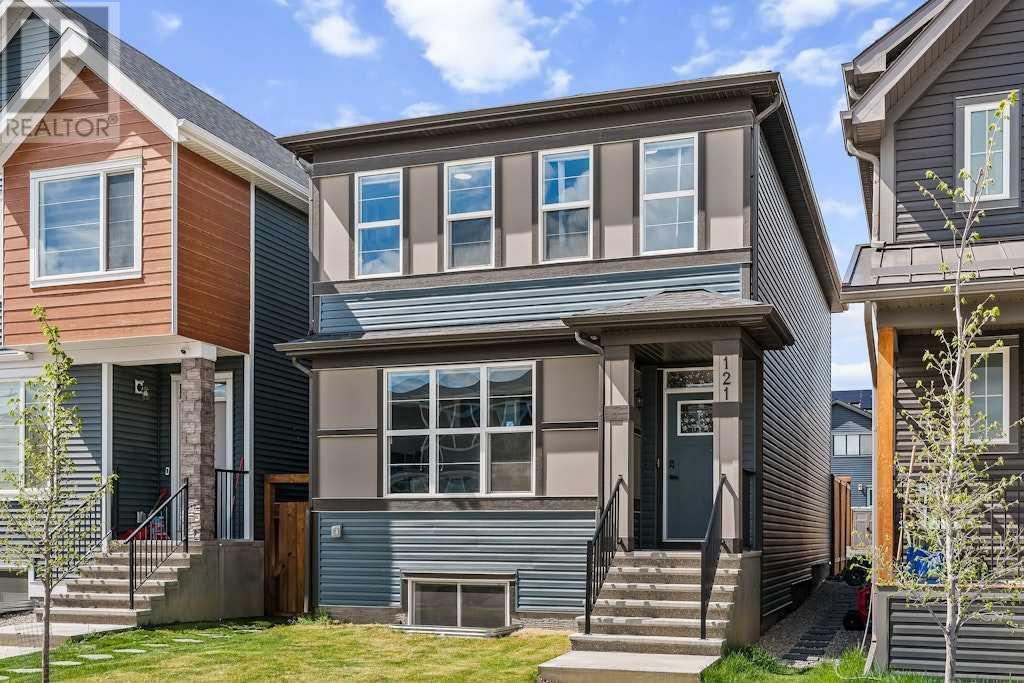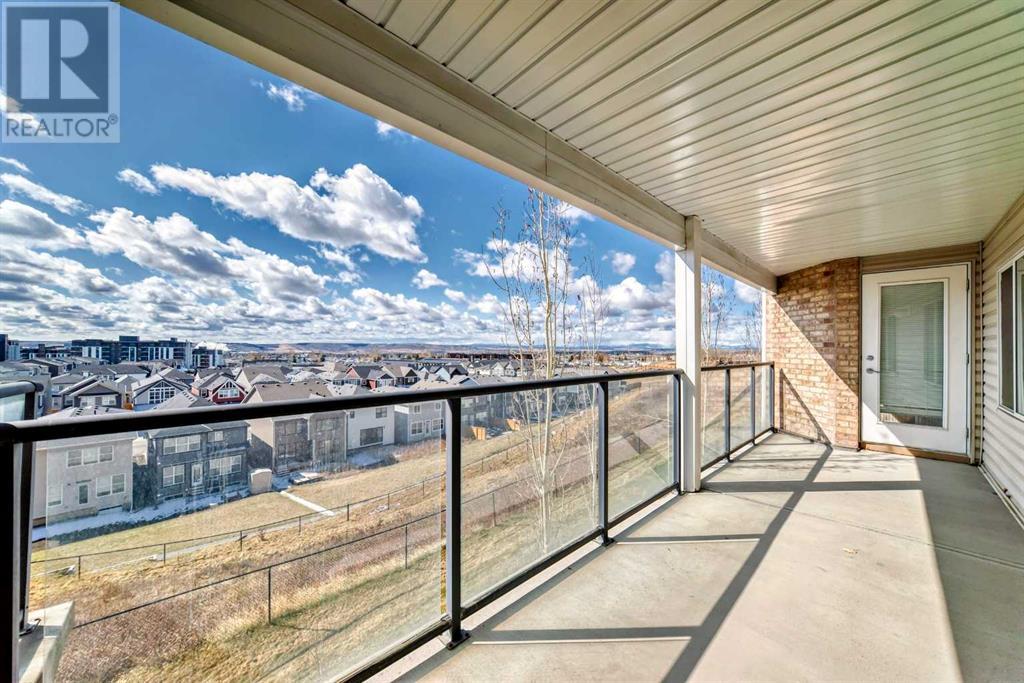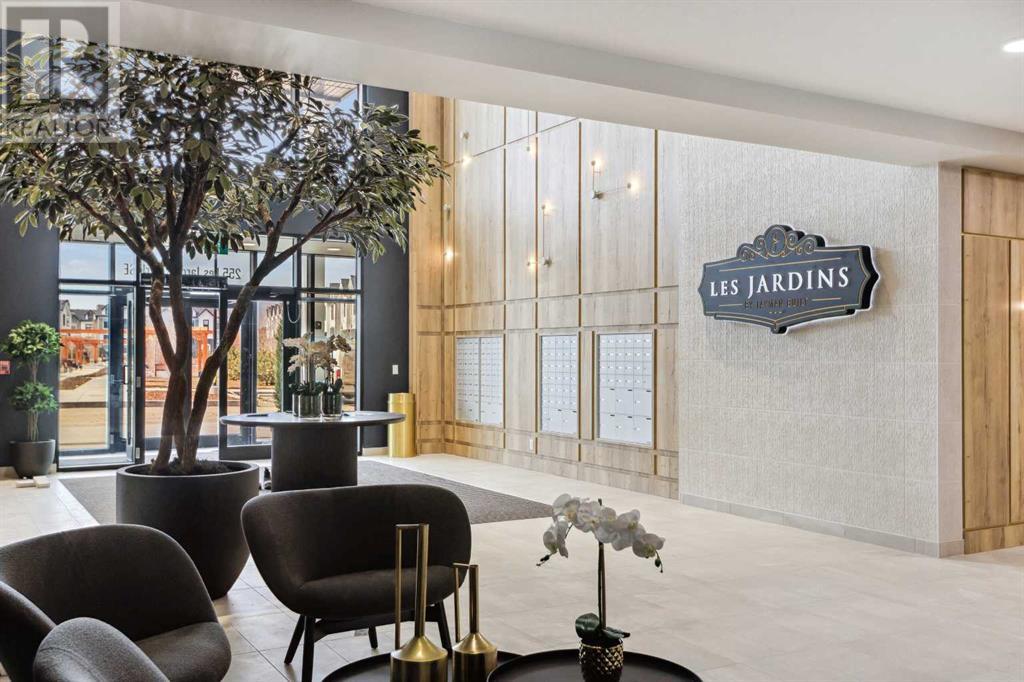3507 Chestermere Boulevard
Chestermere, Alberta
Discover the Eton, a move-in ready home in Chestermere with 1,490 sq ft of stylish living space. This urban mountain-style home features Hardie board and vinyl siding, black-framed windows, and an open-concept layout with luxury vinyl plank flooring. The rear-facing kitchen connects seamlessly to the backyard and includes Winter-stained maple cabinetry, quartz countertops, Samsung stainless steel appliances, a chimney hood fan, a large island, and a picture window above the granite sink. A functional back entry and walk-in pantry add convenience, while the front-facing great room is bright and inviting. Upstairs, the rear primary bedroom includes a dual-sink ensuite, complemented by upper-floor laundry and two additional bedrooms. Situated in Clearwater Park, one of Chestermere’s newest master-planned communities, residents enjoy exclusive access to the Clearwater Community Clubhouse. Photos are representative. (id:57557)
14 Vine Street
Thorold, Ontario
***OPEN HOUSE SUNDAY JULY 6TH 2-4PM***. Welcome to 14 Vine Street, a unique, and beautifully maintained all brick bungaloft (with almost 1800 sq ft of finished space) designed for both entertaining and relaxation. This 4 bedroom (above grade) plus 2 bathroom home offers privacy, space, and outstanding curb appeal. The main floor features a bright and functional layout, with kitchen, large dining room and living room with gas fireplace plus two generously sized bedrooms and a 4-piece bathroom to complete this level. The upper level includes two more generously sized bedrooms, another 4 piece bathroom as well as an additional light and bright family room. Step outside to enjoy the backyard deck, and patio with gazebo, fully fenced yard also equipped with a garden shed. An ideal setting for gatherings or a peaceful retreat. The carport is an added bonus for a covered parking space and storage locker. The basement with laundry, also provides an area for a workshop and loads of more storage. Every square inch of this home has been meticulously maintained, true pride of ownership. This is a fantastic opportunity for main floor living or a growing family who requires 4 above grade bedrooms, don't miss out and make an appointment today! Highlights: upper windows (2020) roof (2011)carport roof (2019) interior & exterior doors (2017) furnace (2008- new motor 2025) 100 amp updated (2008) A/C (2004) See you on Sunday! (id:57557)
10912 155 St Nw
Edmonton, Alberta
CALLING ALL DEVELOPERS....High Park is experiencing a lot of new residential development and here's an excellent infill opportunity for you! Rectangular 687m2 (49.87 ft x 147.9 ft) lot just down the street from High Park Playground. Being sold AS IS WHERE IS and lot value only. (id:57557)
1030 Talasa Way Unit# 2317
Kamloops, British Columbia
Bright and airy 3rd floor unit in the sought-after Alamar building at Talasa, ideally situated on the sunny, south-facing side with sweeping views of the river, city, and mountains. Features an open-concept kitchen, eat-in dining area, and a spacious living room that flows seamlessly onto a private patio—perfect for soaking up the sun and scenery. A versatile second bedroom with barn door off the main living space offers the option for a home office, guest room, or cozy lounge. The primary bedroom is just steps from a well-appointed 4-piece bath, while a separate 2-piece powder room adds convenience for guests. Bonus den for storage or hobbies, which also houses the in-suite laundry. Secure underground parking, a storage locker, and all the lifestyle perks of Sun Rivers living—golf, trails, new commercial sector, and minutes to downtown Kamloops. (id:57557)
404 - 67 Sydenham Street
Kingston, Ontario
Welcome to Kingston's finest! This stunning 2-bedroom executive condo is nestled in the historic Annandale building, surrounded by majestic churches, charming B&Bs, and breathtaking waterfront strolls. Prime Location: Situated in downtown Kingston, enjoy effortless access to Queens University, KGH, and Hotel Dieu Hospitals. Walk to restaurants, concerts, and the scenic waterfront for an evening of relaxation and entertainment. Spoil yourself with Luxury & Comfort: Spacious open-concept design curated by Reid and Siemonsen who saved features such glass door knobs and crown molding. Gorgeous living room windows boasting picturesque views. Modern kitchen with stunning cabinetry & sleek quartz countertops. Quality bamboo flooring - a delight for your feet! and & soaring tall ceilings enhance the elegance of the space. 2 bedrooms with ample closet space and bright windows. Beautifully renovated spa-like bathroom featuring a glass shower and tranquil finishes. In unit washer/dryer for ultimate convenience. Loose yourself in the Historic Charm & Amenities: Wide hallways adorned with luxurious carpets for a serene ambiance. Elevator, courtyard with BBQ, and bike storage and additional locker. Best parking spot in the building near the back door. Well-maintained lush gardens for a peaceful retreat Embrace the vibrant lifestyle Kingston offers, all while living in a mature, historic area filled with architectural beauty and green spaces. Move into one of Kingston's hidden gems today! (id:57557)
5 Paige Court
Hamilton Township, Ontario
Hidden away on a quiet Court and completely surrounded by mature trees, this beautiful country property offers privacy, tranquility, and the convenience of being just 5 to 10 minutes from Cobourgs shopping, hospital, and other amenities. Immaculate landscaping and a winding brick driveway create a stunning first impression as you approach the all brick bungalow, with a grand, yet warm and welcoming entryway framed by a classic portico. This spacious, thoughtfully designed home features 3 bedrooms and 2 full bathrooms, including a partially finished basement with a den or 4th bedroom- ideal for guests, a home office, or hobby space. Inside, you'll find 10 ft ceilings, large windows, and a kitchen skylight that floods the home with natural light. The cherry hardwood floors and natural gas fireplace are just two of the many updates that add warmth and elegance throughout. The heart of the home, the kitchen, offers new quartz counters, luxury vinyl flooring and a walk-out to a covered patio perfect for entertaining or enjoying quiet evenings overlooking your serene surroundings. The primary suite includes two large double closets for ample storage and an exquisite 3 piece ensuite. The enormous, attached 2-car garage could easily park two large trucks or SUVs and still leave plenty of room for additional storage and/or a workbench. If you are looking for a luxurious, turnkey home in a rural setting while living just minutes away from all the urban amenities you need, then this could just be the property you've been waiting for!! (id:57557)
7, 722 4a Street Ne
Calgary, Alberta
Step into the charm of Regal Court, where an easy-going, pet-friendly lifestyle beckons in the vibrant community of Renfrew! Nestled on the top floor, this stylish multi-level condo boasts 959 SQ FT of smart, inviting living space, complete with 2 bedrooms, a modern 4-piece bathroom, and the security of heated underground parking. The moment you walk in, the evident pride of ownership sparkles throughout. The heart of the home is the captivating living room, anchored by a stunning stone-surround wood-burning fireplace and flowing effortlessly to an east-facingbalcony—your go-to spot for morning coffee with dazzling city views. The revamped kitchen is a foodie’s delight, featuring generous countertops, tons of cabinetry, and a new whisper-quiet Bosch dishwasher to clean up your culinary adventures. Brightened by laminate flooring, fresh paint, in-suite storage, and an extra storage in your parkade, this condo radiates warmth and charm. Enjoy peace of mind with recent updates such as newer windows and patio doors in 2019 in this well managed building with security cameras, a gated secure entry, recycling and composting programs, and responsive on-site board members who have worked hard to make this a wonderful community to live in. Just steps from transit, shopping, schools, parks, major routes, and a quick jaunt to lively Bridgeland and downtown Calgary, it’s a dream for investors or first-time buyers. Don’t miss out—book your private tour today! (id:57557)
31 Vipond Street
Guelph, Ontario
Elegant 3-Bedroom Semi-Detached Home Near Guelph Lake! Welcome to this well-maintained 2-storey semi-detached home, located in a desirable and nature-filled neighbourhood on the east side of Guelph just minutes from Guelph Lake, trails, parks, schools, grocery stores, and the rec centre!The main floor features a bright and spacious open-concept layout with a large kitchen offering ample space to cook, stainless steel appliances, and a dedicated dining area. The living room filled with natural light, with direct access to a huge deck and backyard through the patio doors. perfect for entertaining. A 2-piece bathroom completes the main level.Upstairs, you'll find 3 generously sized bedrooms, including a primary suite with a walk-in closet and a private ensuite bath. The second floor also features custom bathrooms and -->> the convenience of laundry on the upper level <<-- . rough-in and 3 large lookout windows, providing great light and flexibility for future use.This home is ideal for first-time buyers, families, or investors. (((( Unfinished basement with potential for side entrance and large egress windows ideal setup to create a future legal basement apartment.Don't miss your opportunity to own a beautiful home in a peaceful, amenity-rich location! )))) (id:57557)
121 Setonstone Green Se
Calgary, Alberta
Welcome to this beautiful newer home located on a quiet street in the heart of Seton that features 5 bedrooms, 3.5 bathrooms, over 2,600 square feet of developed living space, and a legal 2 bedroom basement suite. The main level offers an open concept layout and greets you with resilient vinyl plank flooring, 9 foot ceilings, and a wall of South-facing windows that allow natural light to flow throughout the space all day. The front-facing den offers a functional space for a work from home set up or a kids play room. The living room is situated across from the dining area and kitchen - making this the perfect space to entertain friends and family. The upgraded kitchen features full height cabinetry with crown molding, stainless steel appliances including a gas cooktop, quartz countertops, a pantry, and a large centre island with a breakfast bar for additional seating. The main level is complete with a spacious front foyer, a powder room, and mudroom at the rear of the home. The upper level offers a functional layout with a bonus area separating the primary and secondary bedrooms. The primary bedroom offers ample room for a king-sized bed and features a 4-piece ensuite bathroom and a large walk-in closet. Two additional bedrooms, a 3-piece bathroom, and a conveniently located laundry room complete the upper level. The fully legal and builder developed basement suite is perfect for investors or homeowners looking to live up and rent down with great tenants in place paying $1,550 per month. The large 800+ square foot legal suite offers 2 bedrooms, a 4-piece bathroom, and an open kitchen and living area. Unlike most newer homes in the community, this property offers a fully landscaped and fenced backyard, offering a great space to enjoy the warmer summer months. Additional features of this home include a double parking pad, upgraded lighting throughout the main level, premium blinds throughout, and upgraded appliances. Centrally located in the desirable community of Seto n, this home is a short walk to nearby green space and amenities and is a quick drive to schools, the South Health Campus, the YMCA centre, and numerous amenities in the nearby Seton commercial district. Daily commuting and access around the city is easy with quick access to Deerfoot and Stoney Trail. Don’t miss this incredible opportunity in Seton! (id:57557)
2106, 950 Arbour Lake Road Nw
Calgary, Alberta
Enjoy sunny south exposure on the EXPANSIVE DECK with breathtaking PANORAMIC MOUNTAINS, COP & CITY VIEWS at this lovely Arbour Lake Landing condo. The open floor plan provides a SPACIOUS 831 square feet and this, well appointed, condo features 2 BEDROOMS and 2 FULL BATHROOMS. The large primary bedroom offers a WALK-THRU closet, 3 piece ensuite bathroom and views. There is a great sized 2nd bedroom across from the main 4-piece bathroom and in-suite laundry. The BRIGHT white kitchen has an eating bar, and BRAND-NEW faucet. Laminate floors cover the main living area and flow through the living room to the entrance to the large deck with GLASS RAILING and a GAS LINE. This outdoor space is sure to be enjoyed immensely! Included with the condo is one assigned heated underground PARKING stall and one assigned STORAGE unit. There are also a common area gym/library/sitting room to enjoy. The room can also be booked for a private event. You also get LAKE ACCESS to beautiful Arbour Lake and the convenience of nearby amenities such as city transit, shops, stores, restaurants and groceries - and a short drive to the Rocky Mountains! Don’t miss out on this great opportunity. (id:57557)
1140 Sailfin Heath
Rural Rocky View County, Alberta
Welcome to 1140 in Harmony Heath—the ideal home for your family to grow, thrive, and create lifelong memories. Designed with every family member in mind, this home offers a blend of comfort, style, and convenience that’s hard to beat. This interior home includes a fully developed basement, a double attached garage, and a walk-through mudroom featuring handy pantry shelving and lockers. The expansive 33' driveway ensures plenty of room for your vehicles. Step outside to a 16’x8’ covered deck and a large, sodded backyard enclosed by a privacy fence, seamlessly blending into developer-installed wrought iron fencing along the greenspace. Inside, the kitchen is a chef’s dream with full-height dual-tone cabinets in dark grey and an oak finish, complete with Samsung appliances and a gas line. The adjacent, spacious living room is perfect for family gatherings. The basement, with 9' ceilings, has plenty of space for a TV lounge and room for air hockey or a ping pong table. The upper-level primary suite is your peaceful sanctuary with beautiful green space views, a freestanding bathtub, and a luxurious 10mm glass shower. Laundry days are more manageable with an upgraded laundry package: quartz counter, + upper cabinet with hanging rod above the side-by-side machines to tackle those everyday chores. Living in Harmony Heath means benefiting from top-rated schools with convenient bus pick-up and a community filled with activities: an adventure park, skate park, climbing wall, and over 27 km of paved pathways. Plus, enjoy water activities at both lakes and an off-leash dog park. Please visit us at our showhome at 1002 Harmony Parade to tour a similar home today and choose a community that supports the balance you’ve always dreamed of, welcome to your next adventure. 45 Minutes East of Canmore and 15 Minutes west of Calgary. Possession upon completion, October 2025, May 2026. Please inquire today regarding all available promotions from the builder. (id:57557)
426, 255 Les Jardins Park Se
Calgary, Alberta
**BRAND NEW HOME ALERT** Great news for eligible First-Time Home Buyers – NO GST payable on this home! The Government of Canada is offering GST relief to help you get into your first home. Save $$$$$ in tax savings on your new home purchase. Eligibility restrictions apply. For more details, visit a Jayman show home or discuss with your friendly REALTOR®. LOVE YOUR LIFESTYLE! Les Jardins by Jayman BUILT next to Quarry Park. Inspired by the grand gardens of France, you will appreciate the lush central garden of Les Jardins. Escape here to connect with Nature while you savor the colorful blooms and vegetation in this gorgeous space. Ideally situated within steps of Quarry Park, you will be more than impressed. Welcome home to 70,000 square feet of community gardens, a proposed Fitness Centre, a Dedicated dog park for your fur baby, and an outstanding OPEN FLOOR PLAN with unbelievable CORE PERFORMANCE. You are invited into a thoughtfully planned 2 Bedroom, 2 Full Bath TOP FLOOR CORNER UNIT plus expansive balcony beautiful CORNER Condo boasting QUARTZ COUNTERS through out, sleek STAINLESS STEEL KITCHENAID APPLIANCES featuring a refrigerator with French doors with built-in water and ice, dishwasher with stainless steel interior, slide in stainless steel electric convection range with ceramic cooktop, built-in microwave and designer hood fan. Luxury Vinyl Plank Flooring, High End Fixtures, Smart Home Technology, A/C and your very own in suite WASHER AND DRYER. This beautiful suite offers a spacious dining/living area with sliding doors and large bright windows, a spacious entry corridor with two storage closets, an expansive balcony, a galley kitchen design with an extended eating bar, and side-by-side laundry. STANDARD INCLUSIONS: Solar panels to power common spaces, smart home technology, air conditioning, state-of-the-art fitness center, high-end interior finishings, ample visitor parking, luxurious hallway design, forced air heating and cooling, and window coverings i n bedrooms. Offering a lifestyle of easy maintenance where the exterior beauty matches the interior beauty with seamless transition. Les Jardins features central gardens, a walkable lifestyle, maintenance-free living, nature nearby, quick and convenient access, smart and sustainable, fitness at your fingertips, and quick access to Deerfoot Trail and Glenmore Trail. It is located 20 minutes from downtown, minutes from the Bow River and pathway system, and within walking distance to shopping, dining, and amenities. Schedule your appointment today! (id:57557)

