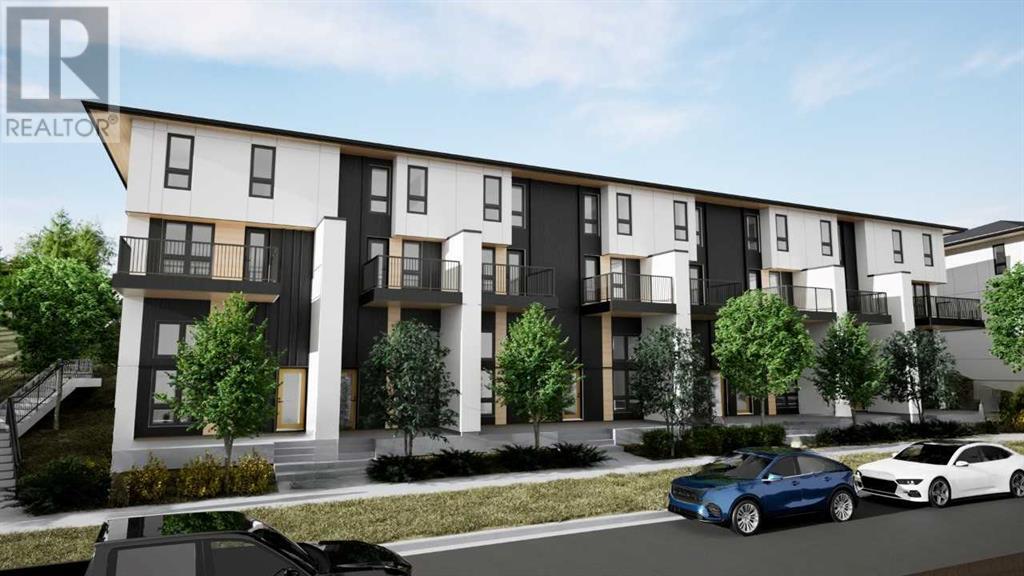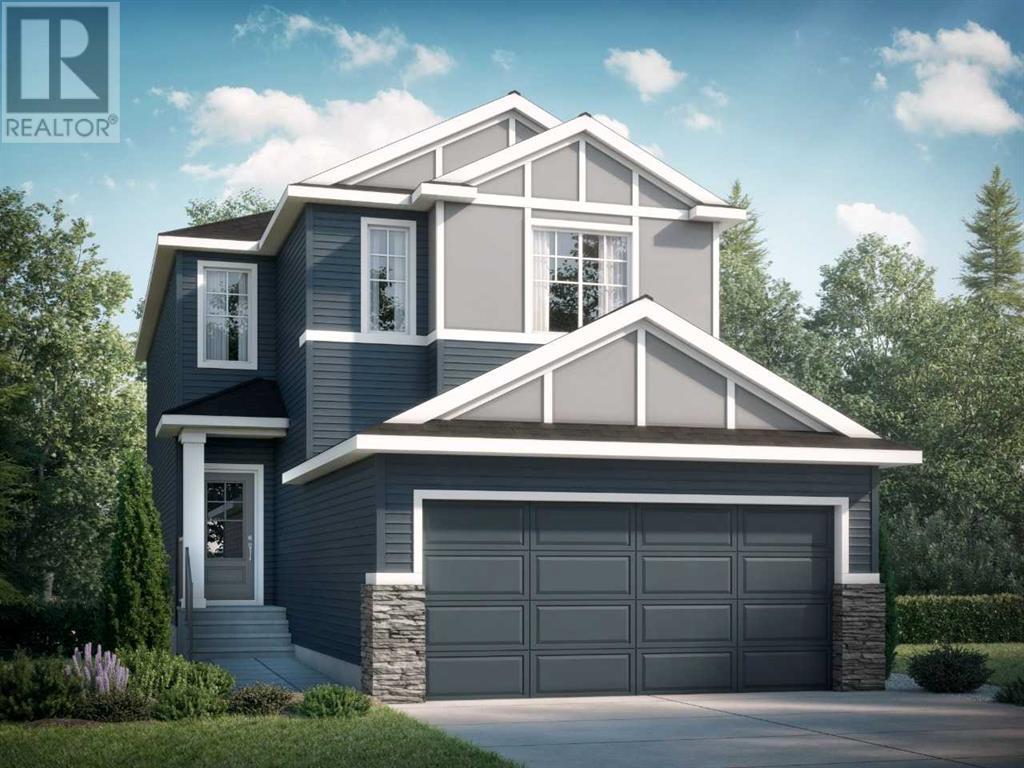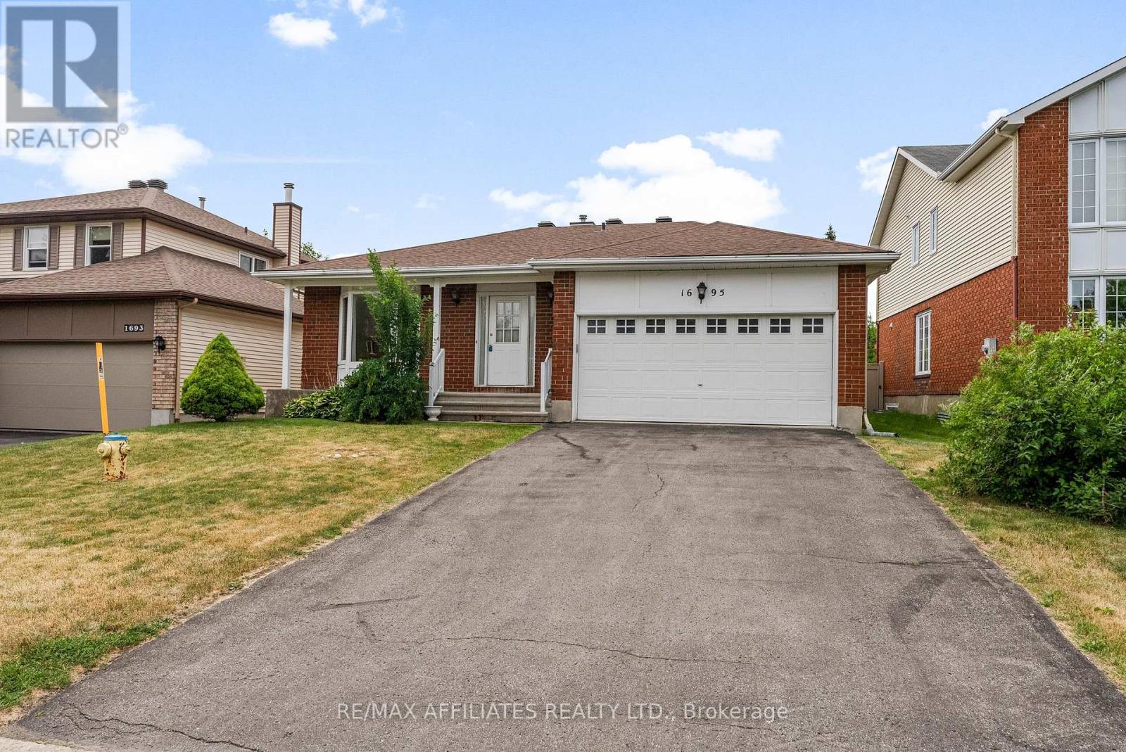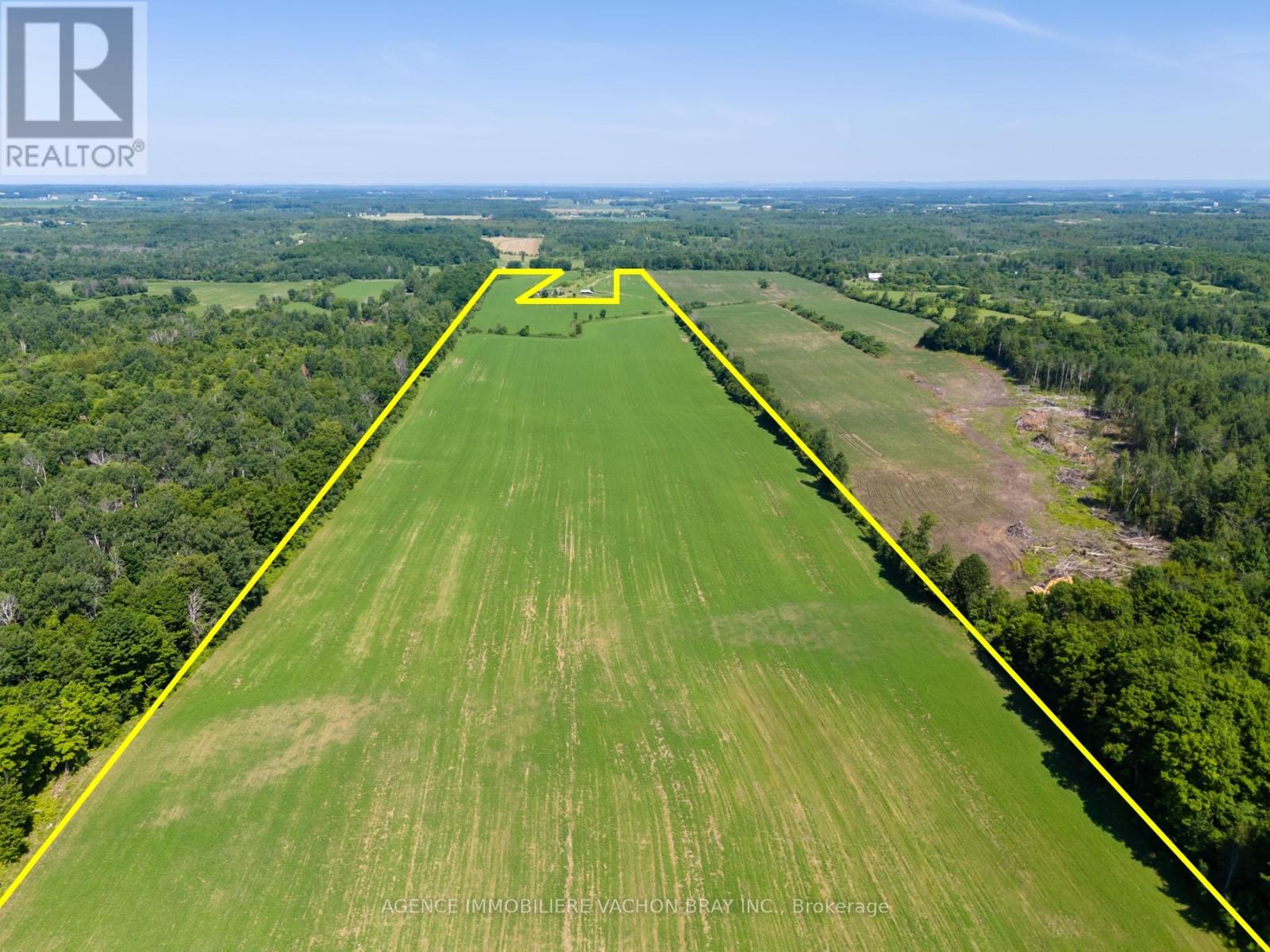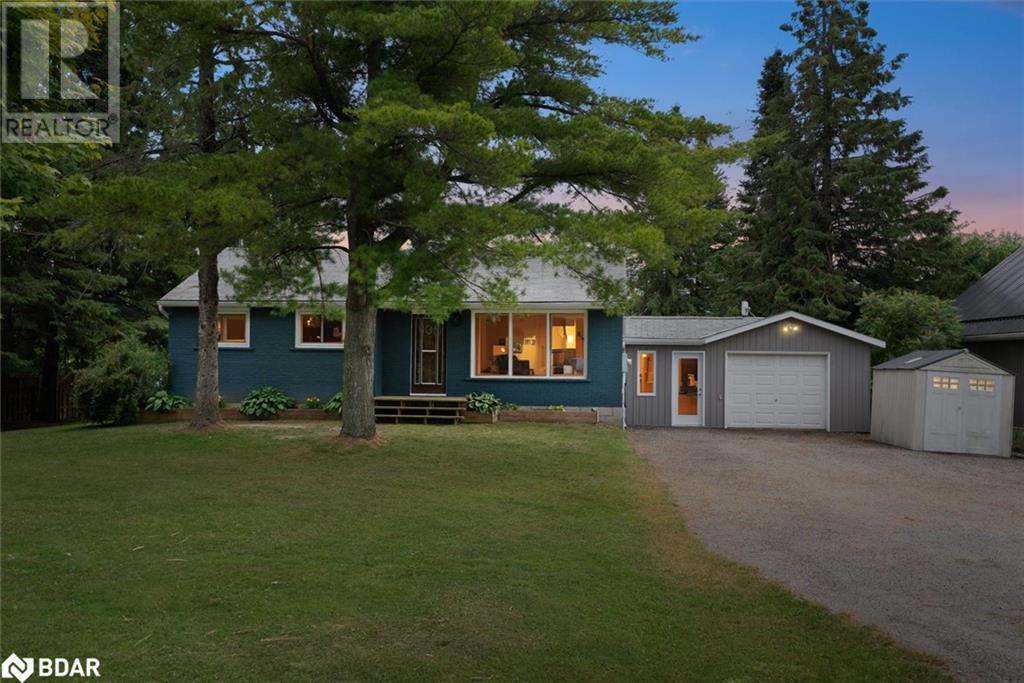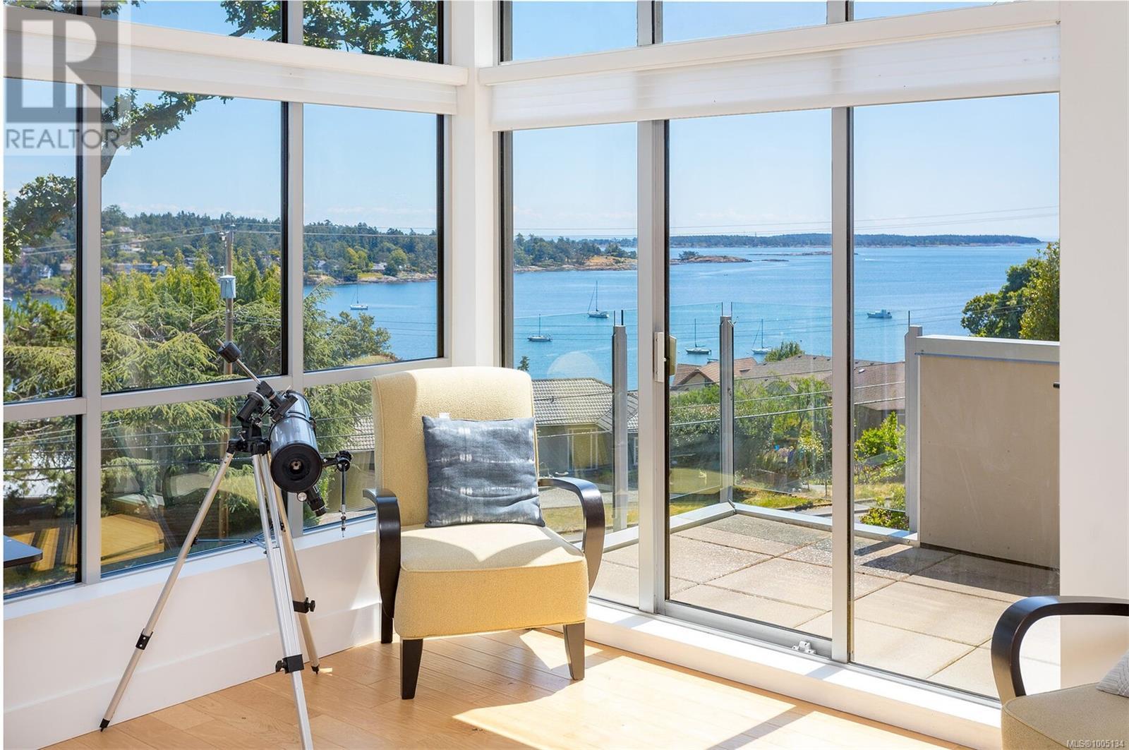306 - 29 Singer Court
Toronto, Ontario
Discover this cozy one-bedroom condo in North York, just steps from Leslie Station. This unit features a functional layout with a north-facing balcony offering an open view, vinyl flooring throughout, and a kitchen with granite counters. The condo includes a locker, and the building boasts an array of amenities: swimming pool, sauna, hot tub, spa, basketball and badminton courts, fitness center, kids' play area, and 24-hour security. Enjoy the convenience of being close to the TTC Subway and GO Train, and just minutes away from the community center, parks, Ikea, hospital, Bayview Village Mall, Fairview Mall, and major highways (401/404/DVP). Photos shown were taken previously with staging. The unit is currently tenanted and will be vacated by August 2. (id:57557)
8 Dogwood Trail
Middlesex Centre, Ontario
This beautifully maintained family home is ideally nestled on a highly desirable court in the charming community of Ilderton. The conveniently located main-floor primary suite includes a walk-in closet and a luxurious 5-piece ensuite, creating a perfect retreat. Two additional spacious bedrooms, a 4-piece bath, and a bonus flex space ideal for a teen hangout or study complete the upper level. Boasting 3+2 bedrooms, 3.5 bathrooms, and over 2,550 sq. ft. of above-grade living space, this thoughtfully designed home offers the perfect layout for growing families with the added flexibility for a potential granny suite.The main floor showcases a bright and inviting living room featuring a natural gas fireplace framed by large windows, formal dining area, and dedicated home office. The well-appointed kitchen comes complete with built-in appliances, generous counter space, and a cozy breakfast area with patio doors that lead to a private deck overlooking the backyard.The fully finished lower level offers incredible versatility with a private entrance from the garage. Ideal as a granny suite or teen retreat, it features a second living area with a gas fireplace, full kitchen, two more bedrooms, 3-piece bathroom, and games room.Exterior highlights include a private backyard deck, double car garage, and a wide double driveway with ample parking. Located just minutes from parks, recreational facilities, and only a short drive to London, this home blends suburban living with convenient city access. (id:57557)
1217 - 85 Wood Street
Toronto, Ontario
Luxury 2-Bedroom Condo at Axis Condos Prime Downtown Location! Step into upscale downtown living with this bright and spacious 2-bedroom condo at the sought-after Axis Condos. Featuring floor-to-ceiling windows, 9 ft ceilings, and a professionally designed, open-concept layout, this unit offers the perfect blend of style and functionality. Enjoy a modern kitchen with built-in appliances, sleek backsplash, under-cabinet lighting, and quality laminate flooring throughout.Residents enjoy access to world-class amenities including a 6,500 sq ft state-of-the-art fitness centre, expansive collaborative workspace, media and party room, and a stunning rooftop terrace with BBQs and panoramic city views. The building also features an inviting lobby and 24-hour concierge for added convenience and security.Located in the heart of downtown Toronto, you're just steps to TMU (formerly Ryerson University), U of T, the subway, and across the street from Loblaws at Maple Leaf Gardens. Walk to Eaton Centre, the Financial District, The Village, cafes, restaurants, shopping, hospitals, museums, and more everything you need is right at your doorstep.Don't miss your chance to live in one of Torontos most vibrant and connected communities. Book your showing today! Sqft 590+98 Balcony (id:57557)
809, 155 Crimson Ridge Place Nw
Calgary, Alberta
Introducing ZEN loft townhomes by Avalon, now available in Crimson Ridge, NW Calgary! These stylish two-bed, two-bath homes feature soaring 14' ceilings, expansive windows for incredible natural light, and are built to 2030 building code standards and beyond. Designed for energy efficiency with a tight building envelope, rigid insulation around the foundation (60% better than current code), additional insulation throughout, and high-performance triple-pane windows. You'll love the open-concept layout, modern finishes, and access to secure bike storage. Located close to shopping, transit, and major routes—ideal for commuters or mountain getaways. We're thrilled to introduce this exciting new loft-style home to our ZEN townhome community—perfect for those seeking smart design, lasting comfort, and everyday convenience. Photos are representative. (id:57557)
140 Belmont Place Sw
Calgary, Alberta
Welcome to the Katilina by Shane Homes — currently under construction with possession expected in late Summer 2025. This beautifully designed 4-bedroom, 3-bathroom home features a main floor bedroom with full bath. The open-concept layout includes a spice kitchen, included rear deck, and is built on a sunshine basement for added natural light. Upstairs, you’ll find 3 spacious bedrooms, each with a walk-in closet, a central family room, and a luxurious 5-piece ensuite in the primary bedroom . High-end finishes throughout include LVP flooring on the main, quartz countertops, and an oversized garage. Photos are for illustrative purposes only and represent a similar finished home. Photos are representative. (id:57557)
102 1555 Fir Street
White Rock, British Columbia
Experience stylish living in this beautifully updated 2-bedroom, 2-bath ground-floor corner unit. Thoughtfully renovated, the home features sleek stainless steel appliances, elegant brass accents, fresh paint, new flooring, and fully modernized kitchen and bathrooms. Enjoy the ease of private access through a nearby strata exit and unwind on the generous 236 sq.ft. patio. Ideally situated just moments from dining, shopping, White Rock Hospital, and within the sought after Semiahmoo Secondary school catchment. The nearby waterfront offers scenic walks and outdoor enjoyment, while a public parking lot next to the building adds everyday convenience. (id:57557)
801 9887 Whalley Boulevard
Surrey, British Columbia
Discover Park Boulevard, nestled in the heart of central Surrey. This project stands out as one of Concord's finest offerings. You'll appreciate the ample storage space, Enjoy central A/C, a modern kitchen equipped with Bosch appliances, a gas cooktop, quartz countertops, and elegant laminated flooring throughout. Your new home also features a custom closet with LED lighting and organizers, and convenient in-suite laundry. Just steps from King George Skytrain Station, SFU, T&T Supermarket, a bustling shopping mall, Surrey Memorial Hospital and the upcoming UBC campus. Take advantage of resort-like amenities, including a 24/7 concierge, fitness center, indoor pool, and hot tubs, sauna, steam room, BBQ area, kids park and tons of other amenities. Move-in ready! Open 2-4 pm on Sat/Sunday. (id:57557)
1695 Caminiti Crescent
Ottawa, Ontario
Nestled on a quiet, family-friendly crescent, this well-maintained bungalow offers exceptional curb appeal and a layout designed for comfortable living. Featuring a rare combination of elegance and potential, this home is hitting the market for the first time since being built in 1988! Step inside to a spacious closed foyer that opens to a formal living and dining area - ideal for entertaining. The bright and airy kitchen is filled with natural light and includes an eating area with patio doors leading to the back deck - perfect for summer BBQs. Set just off the formal dining room, the kitchen also flows effortlessly into the family room, where a gas fireplace framed by large windows creates a warm, inviting space for everyday living.The thoughtful floor plan offers excellent separation between formal and informal living areas. At the front of the home, you'll find the formal living and dining rooms, while the rear of the home serves as the family hub with direct access to the fully fenced backyard.The primary bedroom features an updated 3-piece ensuite. Two additional bedrooms sharing a full 4-piece bath - ideal for family or guests. A convenient main-floor laundry/mudroom with access to the attached garage adds to the home's functionality.The finished lower level includes two versatile rooms separated by French doors - perfect for a home office, gym, games room, or additional living space. Plus, there's still ample unfinished space ready for your custom touch! Step outside to a generous back deck overlooking the fenced yard a blank slate ready for your landscaping vision.Located just steps from a school and park at the end of the street and minutes to all major amenities, this home is an incredible opportunity for families, downsizers, or investors alike. This is an Estate Sale being sold "As Is". (id:57557)
21772 Concession 10 Road
South Glengarry, Ontario
RARE 55,67-ACRES drained agricultural land OPPORTUNITY IN South Glengarry ! Whether you envision an agricultural investment or a hobby farm. Enjoy breathtaking views, direct access to nature, countryside paradise ! Come build your dream home on this amazing country land. This is your chance to own a farm and cultivate your own ideas. Imagine not having to leave your home to escape to your own private getaway! If you want to get away from the city! This place gives you privacy, peace and tranquility. Be your own BOSS werethere are many possibility. (id:57557)
1500-6 Concession Road
Beaverton, Ontario
**Open House Sunday July 6th 12:00 - 2:00** This Beautifully Maintained 2 Bedroom, 1 Bath Home Offers A Bright And Functional Layout With Thoughtful Upgrades And Impressive Outdoor Potential. Originally Designed As A 3 Bedroom, Two Rooms Were Combined To Create A King-Sized Primary Retreat Featuring Dual Closets And Pot Lights. The Second Bedroom Is Also Generously Sized, Ideal For Guests, A Home Office, Or Kids. The Sun Filled Eat-In Kitchen Overlooks The Backyard And Includes Abundant Cabinet Storage, Perfect For Daily Living And Entertaining. The Living Room Is Equally Inviting, With Pot Lights And A Cozy Ambiance, Offering A Great Space To Unwind Or Host Friends And Family. A Heated Breezeway With Radiant Flooring Connects The Home To The Insulated And Heated Garage, Adding Valuable Year Round Versatility Whether For Parking, A Workshop, Or Additional Hobby Space. Step Outside To Discover A Spacious Backyard Oasis Loaded With Potential! With Plenty Of Room For A Future Pool, Expansive Deck, Or Garden Retreat, This Outdoor Space Is Ideal For Entertaining Or Simply Enjoying Peaceful Evenings Under The Stars. There's Even A Gas Hookup Ready For Your BBQ And A Shed With An Upper-Level Tree Fort, Making The Space Fun And Functional For All Ages. The Unfinished Basement Offers A Blank Canvas Featuring Brand New Windows And A Rough-In For A Second Bathroom, Giving You Room To Grow And Customize To Suit Your Needs. Set In A Friendly, Established Neighbourhood Close To HWY 12, Schools, Shops, And The Lake, This Home Offers Comfort, Charm, And Space To Dream. Don't Miss This Opportunity To Enjoy Life In Beautiful Beaverton! (id:57557)
3865 Truswell Road Unit# 204
Kelowna, British Columbia
Stunning 2-Bedroom + Den Condo in the Heart of Kelowna's Lower Mission! The Water's Edge offers an incredible central location, directly across from Truswell Park Beach where Mission Creek meets Okanagan Lake. Walking distance to a wide array of amenities, including multiple beaches, restaurants, grocery stores, and of course, Mission Creek Greenway. The unit features a smart split-bedroom layout with bright, roomy living and dining areas, highlighted by beautiful hardwood floors. The spacious primary bedroom includes a generously sized walk-in closet and a 5-piece ensuite with luxurious finishes such as quartz countertops, dual sinks, a soaker tub, a separate glass shower, and heated floors. The guest bedroom is conveniently located across from the second full bathroom, alongside the sizeable den. Residents also enjoy access to outstanding building amenities, including a lobby, fitness center, library, community room with a fully equipped kitchen, BBQ area, pool, and hot tub. In addition, you'll benefit from secure underground parking and a storage locker. Don't miss your chance to own this incredible unit! (id:57557)
2597 Vista Bay Rd
Saanich, British Columbia
Enjoy spectacular, picturesque ocean views from both the main and upper level! This exceptional modern residence boasts 3500+ sq.ft. of meticulously crafted design/complete renovation by the multi-award-winning CITTA GROUP. The open concept plan offers expansive windows with incredible views, living & dining rooms w/2-sided fireplace, large bright gourmet kitchen w/ high-end SS appliances, granite countertops/centre island. A dedicated office/bedroom + 2nd bedroom on the main floor enhance functionality. The deluxe upper level primary retreat (added in 2013) offers panoramic ocean views, lavish ensuite & spacious WIC. The lower level has separate entrance + guest room w/ ensuite, gas fireplace, media center. Top of the line finishings, engineered Hickory floors throughout the main and upper levels, in-floor radiant heat, gas fire box on huge entertainment deck, and wine rack and bar in family room. Steps from Cadboro Bay beach, Village shops, restaurants & amenities, Gyro Park & UVic. (id:57557)




