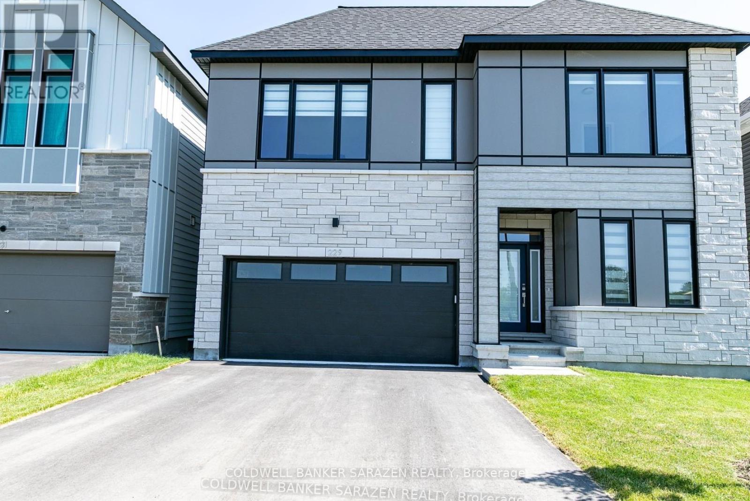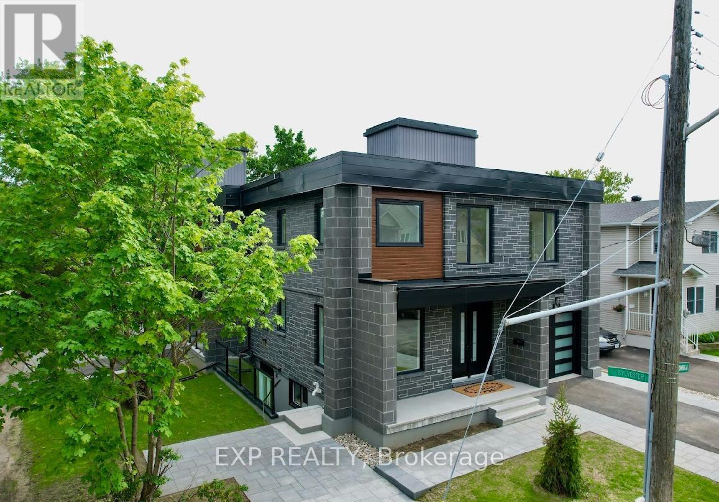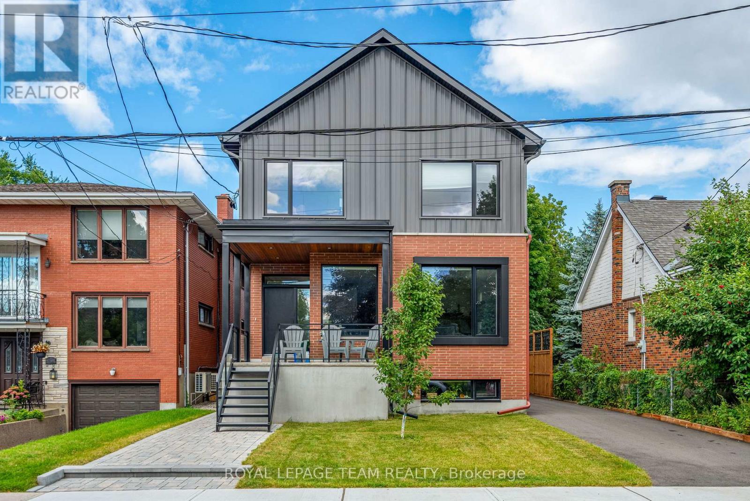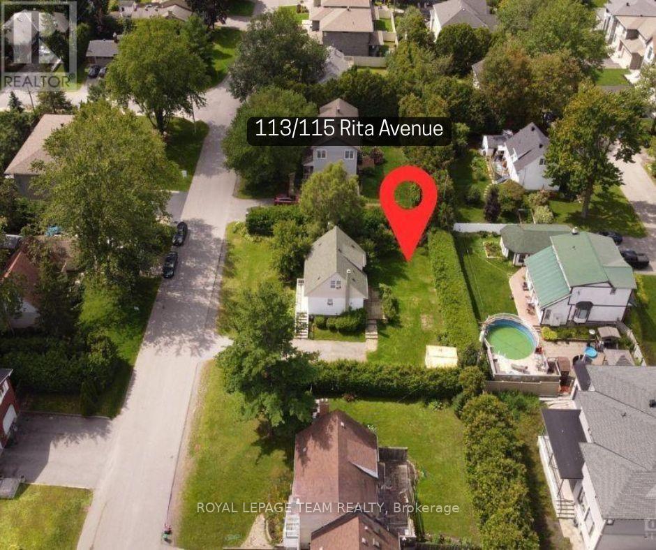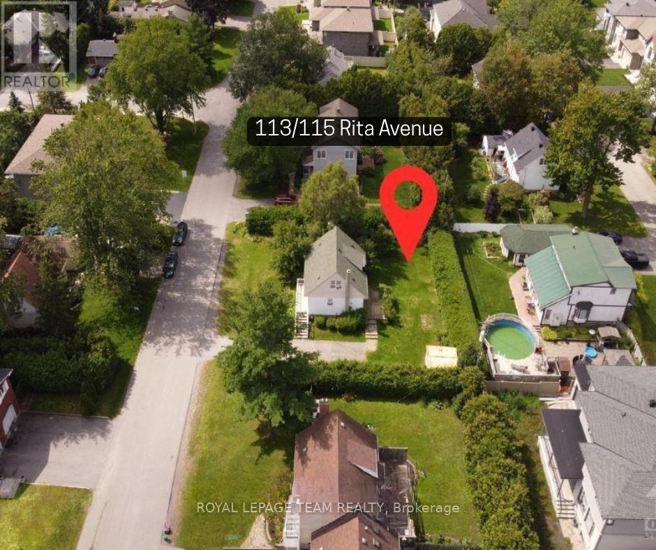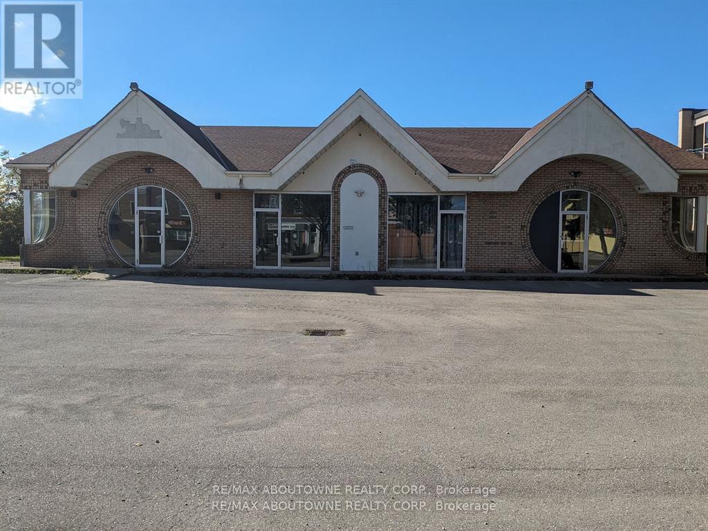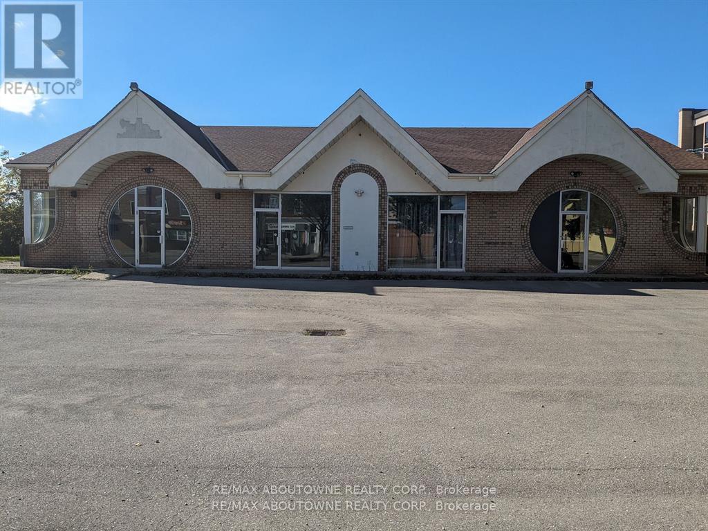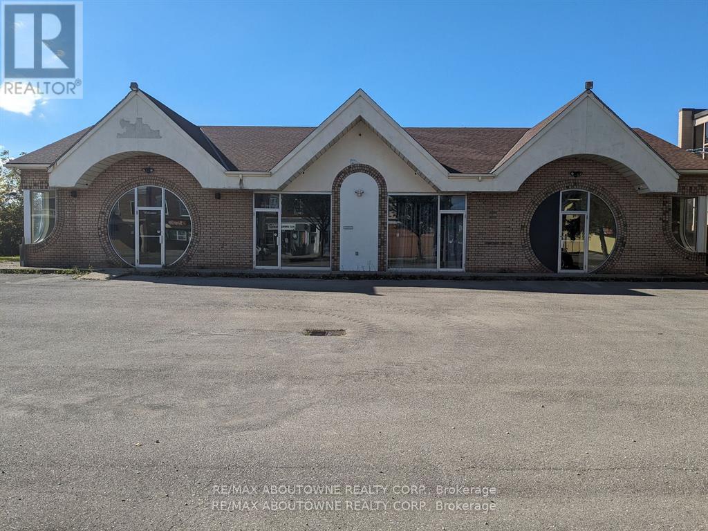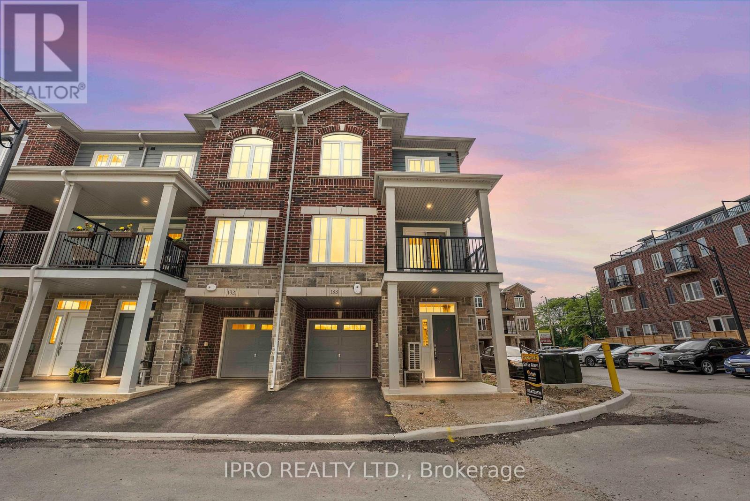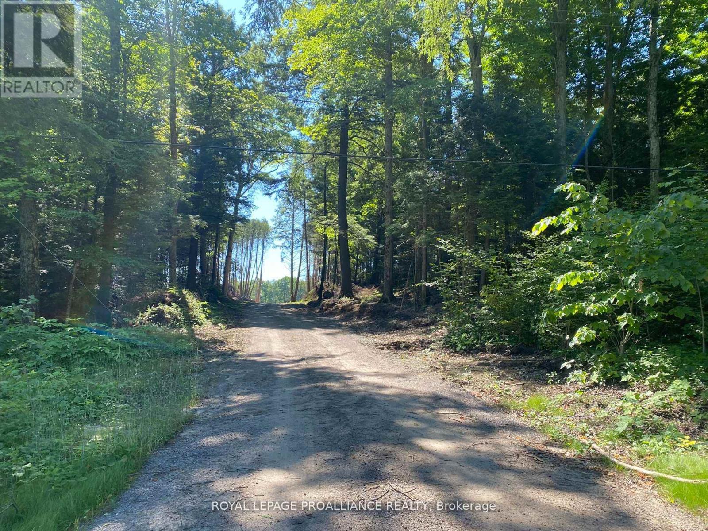229 Conservancy Drive
Ottawa, Ontario
Welcome to this beautiful 4-bedroom,5 bathroom (4*4pcs+2*2pcs) Detached home in the sought-after Conservancy neighborhood of Barrhaven at 229 Conservancy Drive. This single-family detached home, built in 2024, offers two full stories of living space. The main floor opens to a functional foyer with a walk-in closet. This leads to a dedicated dining area and a spacious great room. The kitchen is a highlight, featuring a flush breakfast bar and connecting to a bright breakfast nook. A practical mudroom provides direct access to the two-car garage. Upstairs, the second floor offers four bright bedrooms, each with a walk-in closet. The primary bedroom includes an ensuite bathroom. This level also features 2 main bathroom and a spacious laundry room. The top-level loft provides versatile space with direct access to a private terrace with 2 pcs bathroom. The basement is fully finished, providing an ideal space for activities with a TV and sofas with 2 pcs bathroom. Located close to parks, top-rated schools, rec centers, and shopping, this home offers both comfort and convenience. ** This is a linked property.** (id:57557)
B - 62 Columbus Avenue
Ottawa, Ontario
This thoughtfully updated 2-bedroom, 2-bathroom lower-level unit offers an exceptional opportunity for tenants seeking both style and practicality in a prime central Ottawa location. Located just steps from the Rideau River, Rideau Sports Centre, and minutes to downtown, this unit combines urban accessibility with the comfort of a quiet residential setting. Featuring its private side entrance, the unit showcases modern finishes throughout, including a full kitchen with ample cabinetry, open-concept living and dining space, in-unit laundry, and oversized windows for enhanced natural light. With radiant heated floors for year-round comfort and sound-insulated construction for added privacy, the space is ideal for professionals, couples, or small families. Located in a well-connected and walkable area near public transit, schools, and parks. This unit offers lasting comfort in the heart of the city. (id:57557)
B/b2 - 241 Breezehill Avenue S
Ottawa, Ontario
Purpose built semi detached home built in 2022 with secondary dwelling unit in lower level. Back semi is for sale. steps to light rail, Preston Street and Civic Campus. Upstairs 2 level home is a 3 bedroom 2.5 bath sun drenched property. Main floor features large double entry closet, open concept living room with gas fireplace. Large kitchen with loads of storage, stainless appliances and quartz counters. Large utility room has great storage space. Convenient main floor powder room. Upstairs has large primary with lovely ensuite and ample closet space. 2 well proportioned secondary bedrooms. Laundry room, main bathroom and loft space. Central a/c. Current tenants pay $3795 a month plus gas and electricity. Lease ends July 1, 2025. Great option for owner occupancy. 1 parking spot for upper unit. Lower level is 2 bedrooms and 1 bath. In floor radiant heating. In unit laundry and 1 parking spot for lower unit. Current tenants pay $2200 a month plus gas & electric. Lease ends Oct 30/25. Sale conditional upon severance. Should be complete within the month. Property taxes not yet assessed. Some virtually staged photos. (id:57557)
115 Rita Avenue
Ottawa, Ontario
Welcome to 115 Rita Avenue, an exceptional opportunity on a premium 50 x 90 ft lot in the heart of desirable St. Claire Gardens/Citi View. This established yet evolving neighbourhood is known for its quiet, tree-lined streets, spacious lots, and blend of mid-century charm with striking new builds that elevate its architectural appeal. Whether you're looking to build, invest, or design your forever home, this property is a rare and valuable canvas. Tucked at the quiet end of the street, this lot offers privacy and convenience. A nearby pathway leads directly to Algonquin College and connects you to transit and urban amenities. Just minutes to Baseline Station, soon a key LRT stop, College Square, Merivale Road shops, and within a strong school catchment including St. Gregory's, Meadowlands PS, and Merivale HS. Severance is complete and registered with the City of Ottawa. Municipal services are at the lot line, making this a turnkey development. The lot line runs through the center of the existing (tenanted) home, which has been freshly painted and will be removed along with all debris upon sale of the first lot. There is also potential to purchase both parcels. The existing 3-bedroom home has a strong rental history, having been consistently tenanted for over a decade, offering excellent holding income while development plans are finalized. A five-foot hydro easement runs along the rear, increasing total depth to 95 ft and offering flexibility for future builds. Work with award-winning Canterra Design + Build to bring your vision to life. Survey and severance docs are on file; buyers to verify all development requirements and costs. A rare chance to create something remarkable in one of Ottawa's most promising communities. A 24-hour irrevocable is required on all offers. (id:57557)
113 Rita Avenue
Ottawa, Ontario
Welcome to 113 Rita Avenue, an exceptional opportunity on a premium 50 x 90 ft lot in the heart of desirable St. Claire Gardens/Citi View. This established yet evolving neighbourhood is known for its quiet, tree-lined streets, spacious lots, and blend of mid-century charm with striking new builds that elevate its architectural appeal. Whether you're looking to build, invest, or design your forever home, this property is a rare and valuable canvas. Tucked at the quiet end of the street, this lot offers privacy and convenience. A nearby pathway leads directly to Algonquin College and connects you to transit and urban amenities. Just minutes to Baseline Station, soon a key LRT stop, College Square, Merivale Road shops, and within a strong school catchment including St. Gregory's, Meadowlands PS, and Merivale HS. Severance is complete and registered with the City of Ottawa. Municipal services are at the lot line, making this a turnkey development. The lot line runs through the center of the existing (tenanted) home, which has been freshly painted and will be removed along with all debris upon sale of the first lot. There is also potential to purchase both parcels. The existing 3-bedroom home has a strong rental history, having been consistently tenanted for over a decade, offering excellent holding income while development plans are finalized. A five-foot hydro easement runs along the rear, increasing total depth to 95 ft and offering flexibility for future builds. Work with award-winning Canterra Design + Build to bring your vision to life. Survey and severance docs are on file; buyers to verify all development requirements and costs. A rare chance to create something remarkable in one of Ottawa's most promising communities. A 24-hour irrevocable is required on all offers. (id:57557)
200 Concession Street
Hamilton, Ontario
LOCATION - FABULOUS MOUNTAIN BROW location across from Sam Lawrence Park overlooking the city below! This well-maintained, spacious, classic Tudor style brick home sits on a large mature 65 x 118 foot Lot. There are 3 Bedrooms, 2 full baths, spacious principal rooms, large open concept kitchen/dining room with granite countertops and abundance of solid wood cabinetry, 3 gas fireplaces, large insulated double-car garage with workshop. The basement features a bachelor suite with separate entrance. Awesome family home. (id:57557)
335 King Street
Welland, Ontario
Downtown Mixed Use Centre zoned investment property in Welland, Ontario. Property currently offers 4,730 sq ft building with 23 parking spaces, 4 separate hydro meters, 5 bathrooms, 2 kitchens, building is also handicap accessible. Currently site is leased to one tenant with 5 year lease term. Great investment and development site with permission for 8-storey condo development or retirement home. (id:57557)
335 King Street
Welland, Ontario
Downtown Mixed Use Centre zoned investment property in Welland, Ontario. Property currently offers 4,730 sq ft building with 23 parking spaces, 4 separate hydro meters, 5 bathrooms, 2 kitchens, building is also handicap accessible. Currently site is leased to one tenant with 5 year lease term. Great investment and development site with permission for 8-storey condo development or retirement home. (id:57557)
335 King Street
Welland, Ontario
Downtown Mixed Use Centre zoned investment property in Welland, Ontario. Property currently offers 4,730 sq ft building with 23 parking spaces, 4 separate hydro meters, 5 bathrooms, 2 kitchens, building is also handicap accessible. Currently site is leased to one tenant with 5 year lease term. Great investment and development site with permission for 8-storey condo development or retirement home. (id:57557)
133 - 677 Park Road N
Brantford, Ontario
Welcome to this Brand New modern open plan home, sleek and sophisticated. This modern town house offers the perfect blend of contemporary design and functional living. Boasting an open concept floor plan, large windows with open patio (terrace) lots of natural light that highlights the high end finishes. Located minutes from Lynden Park Mall and new Power Centre. Urban living at its finest. Close to Hwy 403. A must see! **EXTRAS** Upgraded laminate, granite counter top, upgraded corner lot, air conditioner installed. Brick and stone exterior. Energy efficient thermostat. Back splash in kitchen. (id:57557)
Pt Lt 3 County Rd 45
Hamilton Township, Ontario
Stunning 90-Acre Property with 40 Acres of Cultivated Land Build Your Dream Home & Farm!Located just 10 minutes north of Cobourg, this breathtaking 90 plus-acre property offers the perfect blend of country living and convenience. With 40 plus acres of cultivated land, you have the opportunity to create your dream farm, grow your own crops, or enjoy the scenic beauty of the surrounding rolling hills.This expansive parcel of land is ideal for anyone looking to build their dream home, whether you envision a spacious estate or a peaceful retreat. The rolling hills provide privacy, stunning views, and the space to create the life you've always dreamed of. Whether you're an aspiring farmer or simply want to embrace the tranquility of nature, this property offers endless possibilities. Don't miss your chance to own this rare gem just minutes from Cobourg! (id:57557)
69 Seymour Street W
Centre Hastings, Ontario
Welcome to 69 Seymour St, in the Deer Creek Homestead subdivision in Madoc. Boasting 1380 square feet of meticulously crafted living space. This homes features an insulated single-car garage with a convenient man door directly connecting to the house. The main floor impresses with a spacious great room adorned with a cathedral ceiling and gas fireplace, a convenient laundry room, and a luxurious master bedroom boasting a walk-in closet and ensuite bath with a custom shower. An additional bedroom and bathroom provide ample accommodation for guests or family members. The heart of this home lies in the custom designer kitchen, complete with solid surface countertops that marry style and functionality seamlessly and a separate built in pantry adds to the functionality. Whether preparing everyday meals or hosting gatherings, this kitchen is sure to inspire culinary creativity and delight homeowners for years to come. The full unfinished basement, thoughtfully roughed in for a future 4-piece bath, offers endless possibilities for customization, whether you desire an additional bedroom, office, family room, or exercise area. Equipped with a high-efficiency gas furnace, central air conditioning and HVAC unit, comfort is paramount year-round. Outdoor living is equally delightful, with a covered front entry porch welcoming you home and a rear 14 x 10 pressure-treated deck perfect for relaxing or entertaining. Inside, engineered hardwood flooring exudes elegance while complementing oak stairs lead to the basement, where ceramic or porcelain tile accents bathrooms and the laundry room. Close to numerous lakes and recreational trails for your enjoyment. All of this plus a Tarion New Home warranty for your piece of mind. Ready for viewings and a quick closing if needed. ** Financing available for 1 yr open mortgage at favourable terms for qualified a Buyer (id:57557)

