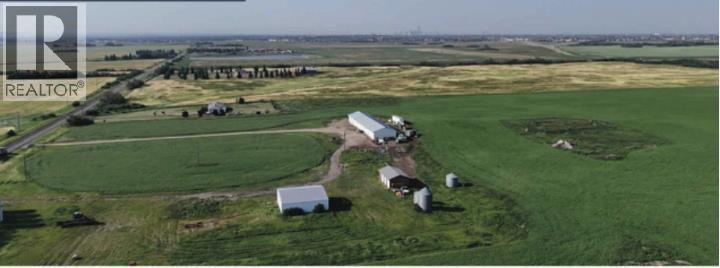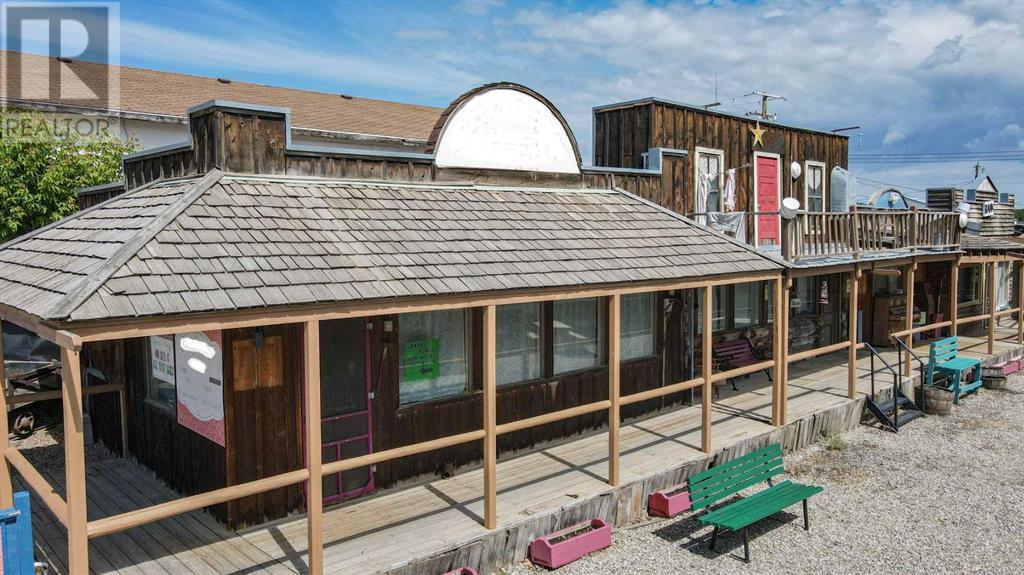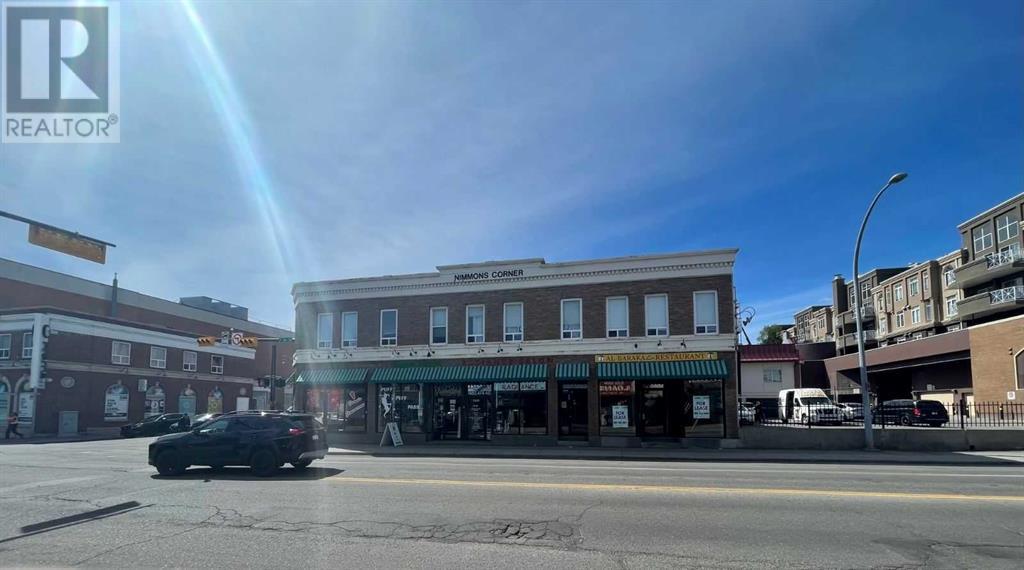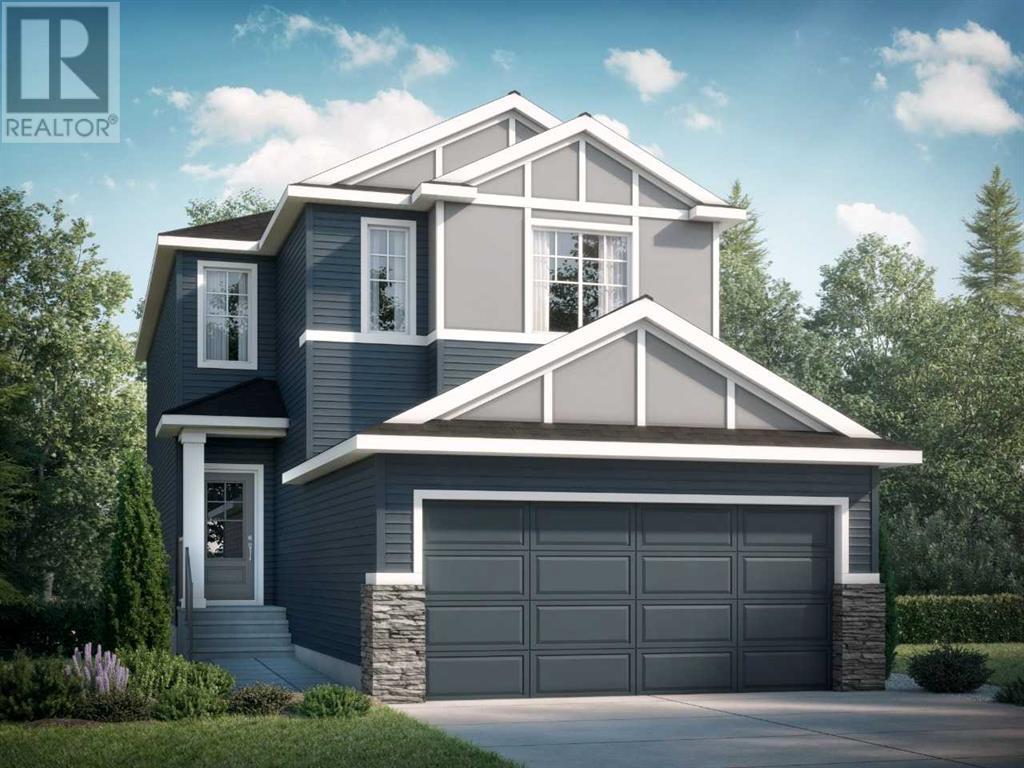106 Redwood Meadows Drive
Rural Rocky View County, Alberta
This beautifully renovated executive-style home blends modern elegance with the charm of country living in the sought-after community of Redwood Meadows. Stripped down to the studs and completely reimagined in 2021, this home showcases exceptional craftsmanship and high-end designer finishes throughout, offering the peace of mind of a renovated home while retaining the warmth of a mature setting. Situated on an expansive and extremely private treed lot, the property enjoys no neighbors in front or behind, just tranquil golf course views. Directly across the street lies the 1st hole, while through the mature poplars and spruce trees in the backyard, you’ll catch glimpses of the 9th. With natural beauty in every direction, this setting offers true four-season serenity and seclusion.Inside, you’re greeted by a spacious foyer and an abundance of natural light streaming through a wall of low-set windows that frame the lush backyard oasis, complete with a large composite deck, mature landscaping, and inviting outdoor spaces perfect for relaxing or entertaining. The open-concept main floor is ideal for modern living, featuring a dream kitchen with an oversized island, quartz countertops and backsplash, custom cabinetry, built-in appliances, a gas range, and thoughtful built-ins throughout. The adjacent dining area includes a wet bar and coffee station with a beverage fridge, perfect for hosting or slow mornings - while the cozy living room is anchored by a stone-surround wood-burning fireplace and custom shelving. A stylish 2-piece powder room with mosaic tile and designer lighting completes the main floor. Upstairs, the primary suite is a peaceful retreat with backyard views, a custom walk-in closet, and a luxurious 5-piece ensuite with dual sinks, quartz counters, a TUSHY toilet, soaker tub, walk-in glass shower, and heated tile floors. A second spacious bedroom includes its own ensuite with a walk-in shower. The upper level also features a well-appointed laundry room w ith built-in cabinetry and utility sink. At the front of the home, a bright and versatile loft space serves as a home office or reading nook, opening to a northwest-facing balcony, perfect for enjoying your morning coffee with views of the golf course and the sounds of the nearby Elbow River. Additional features include a heated, newly renovated garage with epoxy floors, full slat wall storage system, and a secondary electrical panel for generator hookup. There is additional RV parking adjacent to the home. Located in Redwood Meadows, a unique and vibrant community nestled in the forested foothills west of Calgary, this home is near the beautiful Elbow River, picturesque walking and biking trails, playgrounds, tennis and basketball courts. Redwood offers a peaceful, nature-rich lifestyle with easy access to Bragg Creek, Kananaskis, and the city, making it a haven for outdoor lovers. This is a rare opportunity to own a move-in-ready home in a charming and naturally stunning community West of Calgary. (id:57557)
20008 50 Street
Edmonton, Alberta
Click brochure link for more details** Located within the Edmonton Energy and Technology Park. Plans in effect: Edmonton Energy andTechnology Park ASP, North Saskatchewan River Valley ARP. 36 Minutes to Edmonton International Airport. 2.8KM to Anthony Henday Dr. (id:57557)
2020 32 Street Sw
Calgary, Alberta
It’s not every day you come across a home that leaves an impression…but the thoughtful design, timeless style and elegant finishes in this home is sure to impress the most discerning buyer. Located on an idyllic street in the heart of Killarney/Glengarry, this 2 storey home has over 2700sq. ft of fully finished living space. Flawless hardwood floors on every level (no carpet), custom millwork throughout, high ceilings and large windows, allowing the natural light to cascade in, creating an inviting glow. The open concept floorplan effortless flows from the flex room (great space for formal dining, home office or library, music room, play area, etc.), to the kitchen, dining area, and through to the living room…creating a great environment for entertaining. Each finishing detail was intentionally chosen…including full height white custom cabinetry, quartz countertops, undermount lighting, stainless steel appliances, large island with breakfast bar, built in pantry, coffered ceilings and a cozy gas fireplace....all while creating inviting spaces. The primary bedroom is rich in elegance, featuring trey ceilings, custom millwork, a spa inspired ensuite with curbless shower, 10ml glass, deep soaker tub, dual sinks, heated tile floors and walk in closet with custom cabinetry. Two additional bedrooms, a spacious 4pc bathroom and laundry room that will inspire us all to do more laundry, cap off the 2nd level! The lower level is the ideal spot to relax after a long day with an expansive rec. room (roughed in for sound), custom built in wet bar and media center. Guests will feel right at home in the bright and sunny 4th bedroom with convenient access to a full bath, providing a great escape during their stay. The backyard creates a private oasis, with low maintenance landscaping and convenient access to the double detached garage (heated, epoxy flooring, built in storage & paved back alley). A few additional items in this home include central AC, custom Hunter Douglas soft touch motorized blinds throughout, radon system, and rough in for in-floor heat in the basement. Killarney is highly sought after for its easy access to downtown, top rated schools, boutique shops, trendy café’s and restaurants, playgrounds and short walk to the Aquatic Center. This home flawlessly combines comfort and functionality, with high quality finishes, making it an ideal choice, you don’t want to miss. (id:57557)
515 - 170 Bayview Avenue
Toronto, Ontario
Discover urban living at its finest in Unit 515 at 170 Bayview Ave. This modern two bedroom, two bath condo spans approx 900 sq' and features 9' ceilings and a bright, open layout with a large southeast-facing balcony with sweeping views over Corktown Commons Park, perfect for urban professionals seeking a quiet and peaceful exposure. The primary bedroom boasts an en-suite bath and an epic walk-in closet fully outfitted with closet organizers and built-in vanity, while the second bedroom boasts views over the park and wall-to wall closets. The generous balcony overlooks the park and spans the full width of the unit. Enjoy the convenience of the parking spot being on the same floor as the unit, plus bike storage for two. Building amenities include a 24-hour concierge, gym, rooftop garden with BBQ, and an outdoor pool offering stunning city skyline views. The perfect home with a quiet, green exposure while being minutes from all the action of the city! (id:57557)
40 Main Street
Big Valley, Alberta
1153 sq. ft of retail/business space available in the village of Big Valley, Alberta. Located on Main Street on the popular Jimmy Jock Boardwalk, this store has high exposure in the summer when the famous Alberta Prairie Steam Train comes to town. A great opportunity to run a business as there is additional tourist foot traffic between May and October. Currently used as a gift shop and fudge factory, this store has ample space for display and already has some slat wall display panels. The front portion is used primarily for product, while the back portion has a work area and a 255 sq. ft kitchen. This exceptionally clean building has 3 doors for access, and plenty of big windows along the east side to let in natural light. Built in 1992, this building is on skids and the exterior has been done in barn board consistent with the look of the other stores on the Boardwalk. There is a wide, wheelchair accessible plank walkway around the inside perimeter of these stores, as well as a gravel courtyard in the middle of the boardwalk—the perfect spot to stop for a coffee or have lunch. The antique implements and framed pictures attached to the exterior of the building create that wild west feel. All of the furniture and décor on the boardwalk are included. This property has a washroom located in a separate structure just north of the main building. The back portion of the property is grass with back alley access. Continue using this space as a gift shop, or bring your own retail concept or business to this ideal location. (id:57557)
760 West Chestermere
Chestermere, Alberta
Nestled along the tranquil shores of a Chestermere Lake, this beautiful home combines natural beauty with modern elegance. Set on a lush, broad 0.42 Acre lot, the home has breathtaking, panoramic water views that spread into the horizon, giving a peaceful backdrop to daily life. Ideal for spending tranquil mornings on the dock, boating throughout the day, watching magnanimous sun sets over the water, this lakeside home just minutes away from the city of Calgary is your personal sanctuary. As you enter this stunning residence, you will experience the pinnacle of modern luxury. Beautiful hardwood floors flow easily throughout the top level, accented by sleek knockdown ceilings and an abundance of pot lights, creating a bright, inviting ambiance. A one-of-a-kind staircase adds refinement to the room, highlighting the open floor plan wonderfully. The chef-inspired kitchen is a stunning showpiece, with top-of-the-line integrated Sub-Zero equipment such a wine fridge, refrigerator, and freezer, making it an entertainer's dream. The dining room has spectacular panoramic views and direct access through garden doors to a huge top terrace, which is ideal for barbecues (with a gas hookup) and hosting family and friend gatherings. A lovely bay window in the living room lets in plenty of natural light. A small family room to the appeal, with a magnificent gas wood-burning fireplace artfully framed by floor-to-ceiling tiling, creating an inviting and pleasant ambiance. The primary bedroom offers two spacious closets and a luxurious en suite with dual sinks, a large walk-in shower, a linen cupboard, and in-floor heating. The lower level features a rec room with a second fireplace and built-in seating with storage, plus two additional bedrooms and a full bath. A bright den with lake views and a versatile multipurpose room add extra space. The sunroom provides a peaceful retreat, complemented by a patio and a dock for water toys (boat lift negotiable).The oversized double garage (2 2.5x28) includes amp service and a gas line. Recent updates include new windows, stucco, shingles, furnace, hot water on demand, and a new shed built in 2023. With everything in place, all that’s left is to move in and start making unforgettable memories with your loved ones in this spectacular home! Don’t miss out on this incredible opportunity! (id:57557)
Range Road 22
Rural Foothills County, Alberta
Welcome to 104.7 acres of breathtaking beauty nestled along the serene Sheep River in Foothills County. Just an enchanting 18-minute drive to Okotoks and 6 minutes to Diamond Valley, this property boasts an exceptional location that combines tranquility with convenience.Imagine wandering through a harmonious blend of lush pastures and enchanting wooded areas, perfect for exploring. This land is a canvas for your dreams, inviting you to create a sanctuary of peace and natural beauty. Part of the property is elevated and offers stunning mountain views, making it an ideal spot for development or to build your dream home. The charming 1,200 sq ft barn awaits, ready to host magical gatherings and unforgettable celebrations. Equipped with two half baths, power, and heat, it’s the ideal space to escape the elements while enjoying the company of friends and family. The potential for a stunning wedding venue or a vibrant community gathering spot is limitless!Currently zoned INR-Natural Resource Extraction with class 5 soil, this property offers endless possibilities for those looking to embrace the beauty of nature while creating lasting memories.Don’t miss your chance to own this enchanting piece of land where dreams can flourish! (id:57557)
49 Arnold Close
Red Deer, Alberta
Amazing two storey half duplex on a quiet close location with DOUBLE ATTACHED Garage and NO CONDO FEES! Plenty of room to raise your family in this spacious two storey located in awesome area of Aspen Ridge. The huge foyer with plenty of space for coats, shoes and back packs . . . welcomes you in to this beautiful home. Main floor with open kitchen /living room is beautiful and bright and overlooks the amazIng back yard. The kitchen has Cherry wood cabinets, island with eating bar, plenty of counter space and a large corner pantry. The living room has lots of space for the whole family plus a wood burning stove for those cold Alberta nights. Bright windows throughout and patio doors to deck for easy access to BBQ. Also on main floor is laundry room shared with 2 pce bathroom! Upstairs offers three bedrooms, family bathroom plus ensuite in large primary bedroom. Downstairs has large walk in closet or can be used for storage - plus plenty of storage space in utility room. Third bathroom with shower also in basement along with a office or can be used as 4th bedroom. So much space in this beautiful home. Outside you will find a two tiered deck with built in bench seating, garden boxes surrounding the beautiful back yard and shed. Plus plenty of space for the kids and pets to play. You will want to spend your whole summer outside! Lots on offer in this lovely family home including new hot water tank; roof was redone around 2017. . . close to schools and shopping, medical clinics, and the Collicutt Centre. (id:57557)
29 Crimson Court
Blackfalds, Alberta
Immaculate townhouse with Open Floor Plan and Gorgeous Vinyl Plank flooring on the main floor, located in the family neighborhood of Blackfalds. Built by True-Line Homes, this home was built with quality and pride. Boasting 3 bedrooms, 2.5 baths it features a bright and open kitchen, large living area and a basement just waiting for your ideas. The large, fully fenced yard with full deck backs onto a back alley leading to the parks, walking paths and more. (id:57557)
1435 17 Avenue Sw
Calgary, Alberta
Click brochure link for more details** Prime 17th Avenue retail space. Located on the corner of 14th Street SW and 17th Avenue SW. Built-out bathroom in the space. 17th Avenue is one of Calgary’s main retail and entertainment hubs hosting tenants such as Popeyes Louisiana Kitchen, McDonald’s, Jamesons Pub, Scotiabank, League Fitness within walking distance. Average household income of $147,804 within 5km. Connected parking lot. (id:57557)
140 Belmont Place Sw
Calgary, Alberta
Welcome to the Katilina by Shane Homes — currently under construction with possession expected in late Summer 2025. This beautifully designed 4-bedroom, 3-bathroom home features a main floor bedroom with full bath. The open-concept layout includes a spice kitchen, included rear deck, and is built on a sunshine basement for added natural light. Upstairs, you’ll find 3 spacious bedrooms, each with a walk-in closet, a central family room, and a luxurious 5-piece ensuite in the primary bedroom . High-end finishes throughout include LVP flooring on the main, quartz countertops, and an oversized garage. Photos are for illustrative purposes only and represent a similar finished home. Photos are representative. (id:57557)
49 Talisman Close
Red Deer, Alberta
Pride of ownership shines throughout this stunning executive home that backs on to a treed reserve! Situated in a quiet cul-de-sac in the exclusive community of the Timbers, this walkout 2 storey offers just under 3900 square feet of beautifully upgraded space and is totally turn key and ready to just move in and enjoy. Step inside to a spacious entry that leads into the wide open main floor living space, accented with 9’ ceilings, large windows overlooking the treed reserve behind, and a beautiful curved staircase that leads up to the second floor. This dream kitchen offers stunning two toned cabinetry, upgraded stainless steel appliances including double wall ovens and an induction cook top, quartz counter tops, a massive island with built in bar fridge and wine rack, and an amazing butler’s pantry area with sink and massive pantry storage. The spacious dining area is sized for entertaining or large families and offers access to the covered upper deck duradek, privacy glass, and glass railings that overlook the yard. The living room features a beautiful linear gas fireplace, and there’s a main floor office/den with glass doors, and a 2 pce powder room that finish off this amazing living space. Head up the curved staircase into your second floor bonus room which then leads to two spacious kids rooms, each with oversized closets, that share a large 4 pce bathroom. You will love starting and finishing your day in the stunning primary suite which offers tray ceilings and views over the treed reserve, and the ensuite features heated tile floors, dual sinks, a freestanding soaker tub with air jets, and stunning curbless tiled shower. The massive walk in closet leads into the laundry room which offers additional storage and folding space. The bright walkout basement offers a large family and rec room space, two spacious bedrooms, and a 3 pce bathroom with a stunning tiled STEAM SHOWER. All of this is warmed with cozy in-floor heat, and there’s a large storage s pace area in the mechanical room for added convenience. The basement family room offers access to the lower fully covered patio and beautifully landscaped backyard which includes yard lighting for added evening ambience. The attached triple garage is fully finished and heated, has floor sumps, hot and cold water taps, and a huge tandem bay behind the third parking stall perfect for storage or toys like motorbikes. The Timbers is a maintenance free community where snow shoveling and lawn mowing are all looked after for you and the current condo fee is $244.41/mo. This stunning home is an absolute must see and will impress even the most discerning buyers. (id:57557)















