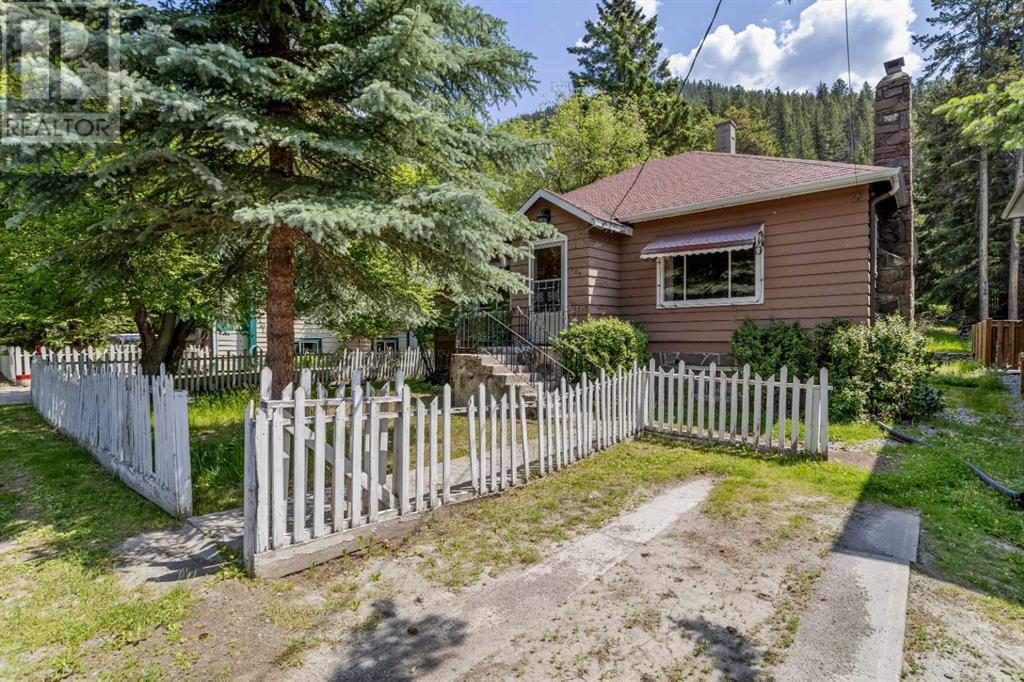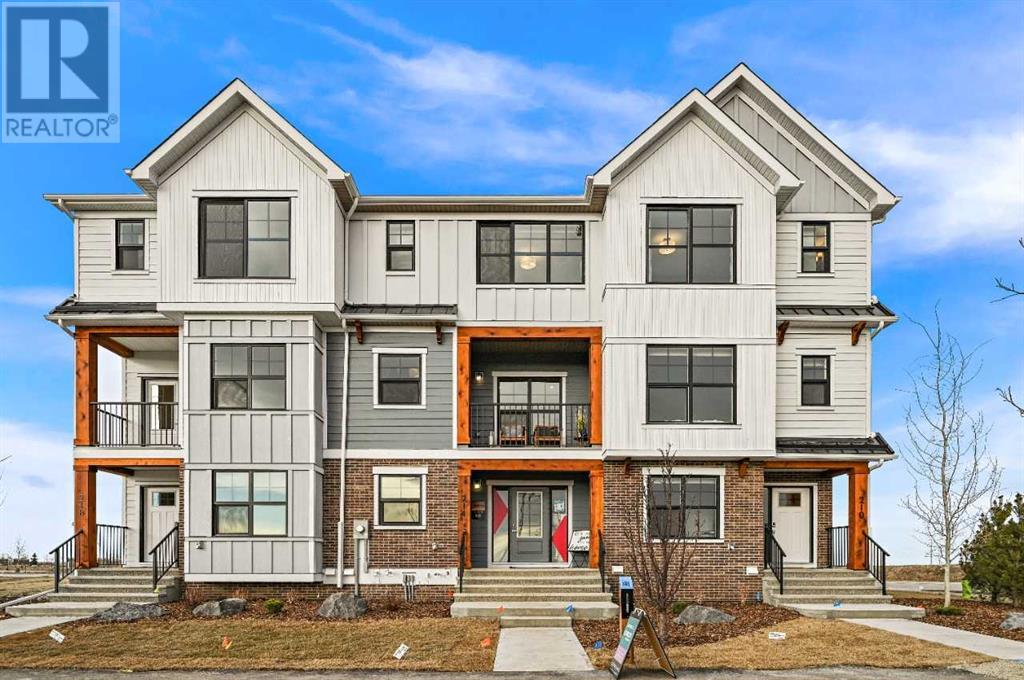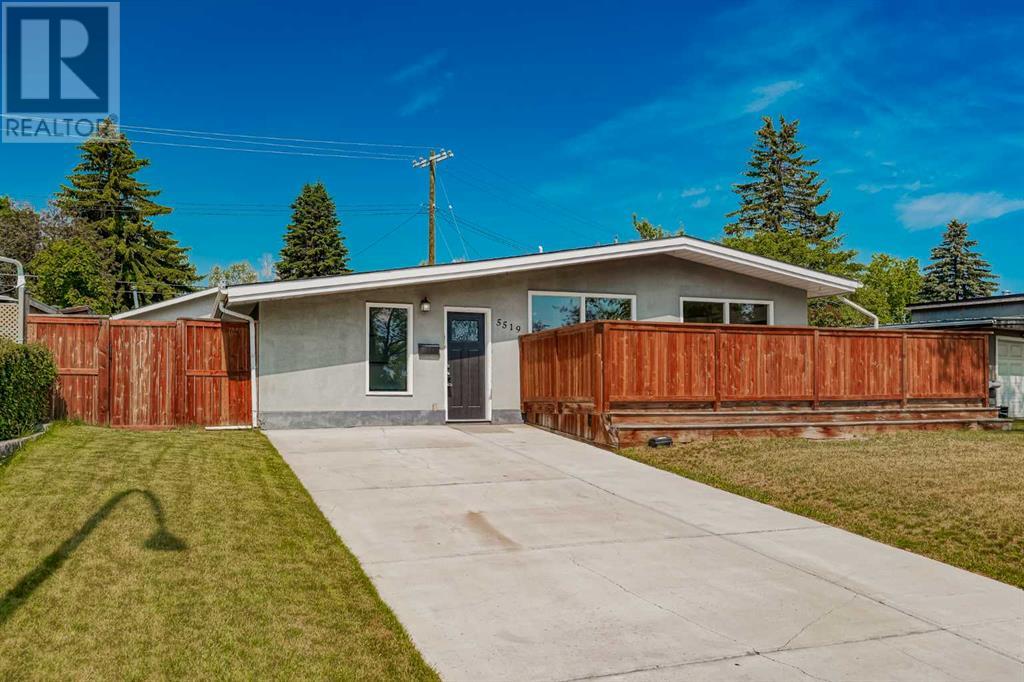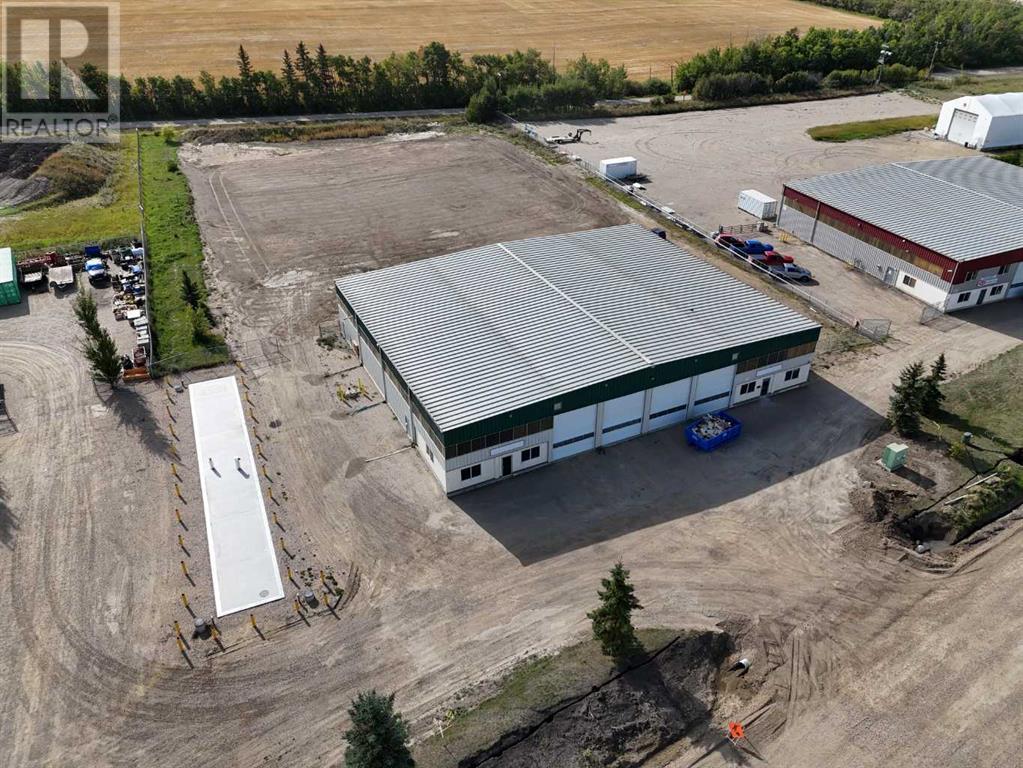404 Otter Street
Banff, Alberta
Excellent Development Potential on Large Lot!! This is a character home, centrally located in the RTM-Tunnel Mountain District, on a private expansive 11,238 sq.ft. lot. This is a very unique property with a beautiful yard with views, sun and loads of potential for redevelopment (Duplex Fourplex, up to 8 townhomes or possible apartment housing), along with subdivision opportunities! (id:57557)
146 Yorkville Boulevard Sw
Calgary, Alberta
The Ripley End’s large front porch is a welcoming refuge to greet friends and connect with the neighborhood. This open concept living space creates the ultimate entertaining and family environment. A stunning kitchen with a quartz breakfast bar invites everyone to pull up a chair, and a large living room offers extra space to hang out and relax. Upstairs, you'll find a conveniently located laundry room, a linen closet, a full bath, and a bright, spacious loft. Relax in the large primary bedroom, featuring a double hanging walk-in closet and an ensuite. Equipped with 8 Solar Panels! *Photos and virtual tour are representative. (id:57557)
870 Alpine Avenue Sw
Calgary, Alberta
Discover the Theo by Genesis Builder Group, a stylish three-story townhome that perfectly blends modern living with convenience. This home offers 3 bedrooms, 2.5 baths, and a versatile home office, all thoughtfully designed across three levels. The spacious kitchen boasts a central island and a gas line behind the range, ideal for culinary enthusiasts, while the balcony is equipped with a BBQ gas line for effortless outdoor dining. A double car garage provides ample parking, and with no condo fees, this home is as practical as it is beautiful. Located in a prime south-facing spot overlooking a future school, the Theo also comes with a Smart Home Package, solar rough-in, and an electric vehicle charger, ensuring you're ready for the future. Photos are representative. (id:57557)
2850 77 Street Sw
Calgary, Alberta
Welcome to 2850 77 ST SW, an architectural and engineering masterpiece custom built on one of the best lots in the coveted neighborhood of Springbank Hill. Perched atop an elevated lot in exclusive Elkton Ridge Estates, this timeless prairie modern home offers privacy, unmatched panoramic Rocky Mountain views, and over 5,000 SqFt of thoughtfully developed living space. This custom-built home was designed with sustainability and long-term efficiency in mind, ensuring low monthly utility costs. A solar roof system, triple-pane windows, and radiant in-floor heating throughout provide superior energy efficiency and year-round comfort. From the moment you step inside, you’re greeted by unobstructed mountain vistas through full-height windows that flood the space with natural light. The grand living room, with its nearly 18-foot ceilings, creates a striking yet inviting ambiance, while the 12-fan, 3-sided fireplace is clad in natural stone floor to ceiling adds warmth and charm to the living, dining, and kitchen areas. A true chef’s kitchen awaits, featuring Miele, Wolf, and Cove appliances, including an induction cooktop and steam convection oven. The exquisite Maple cabinetry and “Taj Mahal” granite counters create a refined yet functional space, complemented by a discreet walkthrough butler’s pantry for seamless entertaining. The main-floor primary suite is a private retreat, offering stunning morning views of snow-capped peaks. The spa-inspired ensuite features heated tile floors, a dual vanity with a central makeup station, an oversized walk-in shower, and a deep soaker tub perfectly positioned for mountain viewing. A private main-floor den with custom-built storage solutions adds an ideal work-from-home space. The lower level boasts three additional bedrooms, each with mountain-facing views, two full baths, a dedicated exercise or flex room, and a spacious recreation area that opens onto a ground-level patio. Car enthusiasts will appreciate the heated three-car gara ge, featuring a 13’ ceiling height in one bay—perfect for a car lift—as well as 220V power and EV charger rough-in. Above the garage, a private suite with a full bath and an exclusive rooftop balcony provides an ideal home office, guest suite, or creative retreat. Outdoor living is a year-round experience here, thanks to the purpose-built greenhouse located directly off the kitchen, where you can grow your own fresh herbs and vegetables. Re-purpose this space into your own private sunroom and sit down to soak in the rays while you read your favorite book. The massive upper deck, complete with a protected DCS outdoor kitchen, provides an incredible space for entertaining while soaking in breathtaking, unobstructed views. The beautifully terraced and landscaped yard features stone pathways, a steel fire pit, and a serene setting to fully immerse yourself in nature—all while enjoying the privacy afforded by this elevated lot. Schedule a viewing today to fully appreciate this masterfully crafted estate. (id:57557)
5519 Buckthorn Road Nw
Calgary, Alberta
OPEN HOUSE SATURDAY JUNE 28TH 12PM-2PM. Welcome to this STUNNING BUNGALOW in the inner city community of Thorncliffe. This 2 bedroom, 1 bathroom home has been extensively renovated and updated to offer a one of a kind home in one of Calgary's most sought after communities. Curb appeal welcomes you before even entering the home with a huge front lawn, driveway for additional parking and a massive wrap around deck. Entering the home you are greeted with your sunken living room complete with gas fireplace and gorgeous glass doors leading out to the expansive west facing back yard. Stepping up to the main level, your gleaming engineered hard wood floors and ceramic tile meet seamlessly and adjoin your dining room and fully renovated kitchen. The kitchen features two toned quartz counter tops, stainless steel appliances, tons of cabinetry and drawers and is the perfect place to host dinner parties or for quite nights at home with the family. Down the hall is your large primary bedroom with walk in closet and glass doors leading to your backyard. The second bedroom is also very large and is just adjacent to you fabulously renovated bathroom with floating vanity, quartz counter top, picture mirror and beautiful tile. Your main floor washer and dryer are very convenient and an additional side entrance out to the patio makes for ease of indoor/outdoor living. The back yard is truly a dream with green space along with a huge wrap around deck that surrounds the entire side and front of the home with built in concrete table making for the perfect outdoor entertaining space, just in time for summer. Your large double detached garage finishes off the rear of the home and is perfect for those cold Calgary winters. Thorncliffe has access to great schools, minutes to downtown and Nose Hill Park as well as bus routes and shopping. Do not miss out on this opportunity to own one of the most unique properties in one of Calgary's quaint and convenient inner city communities . (id:57557)
11, 39207 Range Road 271
Rural Red Deer County, Alberta
This 12,500 SQ FT STAND ALONE SHOP w/ 2 offices, common area, 3 baths, NEWLY RENOVATED (approximately 1,000 sq ft) and developed in the north-west corner, allowing for over featuring 2.61 ACRES of FENCED, COMPACTED GRAVEL YARD! Gravelled front drive for customer/ employee parking, NEW LED SHOP LIGHTS, New office flooring, fresh paint , SEALED FLOOR with separate shop & sewer sumps, Located in the NEW BLINDMAN INDUSTRIAL AREA- Featuring 125'x100' long building with 4-14’x16’h DRIVE-THRU BAYS at the front, 6-14'X16'H bay doors at the back, TEN bay doors in total. Operations costs of $3.69/PSF operating cost puts the total monthly asking price for this bay at $14,260.42/month. Decent drive-around access provided by drive-thru gate on east side of the property. Visit REALTORS® website for more details on this great stand-alone shop in Red Deer County. BSI ZONED, lots of flexibility to operate your business from this space. (id:57557)
5029 53 Street
Rocky Mountain House, Alberta
Welcome to this well-maintained 3-bedroom, 2-bathroom half duplex built in 1986. It’s located just minutes from downtown shopping, parks, the river and the waterfall and hiking trails as well as the walking and biking path. The home features hot water radiant heat, (the boiler was upgraded 12 years ago). There’s a 125-amp electrical panel, low-maintenance tin roof and stucco siding. The windows were replaced 10 years ago. Step inside to newer laminate flooring throughout and modern LED lighting. The $30,000 kitchen renovation was done just 5 years ago and boasts new solid wood cupboards, roll-out pantry drawers, and a built-in desk area perfect for a home office or an additional coffee bar. The kitchen also has a modern tile backsplash. Fridge, stove, dishwasher (only 8 months old), and microwave are all included. The sunny dining area has a door to the covered, pressure-treated deck that is perfect for entertaining. The main floor also features the laundry room and a 2-piece guest bathroom. Upstairs, the huge primary bedroom offers mountain views, a spacious closet, and a flex room perfect for a computer area, reading nook, or an extra walk-in closet. The 3-piece bathroom features a modern shower with tile accents, quartz countertops, and extra linen storage. There’s also a storage loft upstairs and a spacious hall closet as well as two more bedrooms. Between the 2nd and 3rd bedrooms is a removable wall (just in case you’d prefer one larger bedroom). Outside, the fenced yard is a gardener’s dream with raised flower beds including tulips, rose bushes, lilies, a vegetable garden, and a greenhouse that stays with the home. The front yard is ready for a fountain with power already on a timer for pumps and lighting. The single detached garage is ideal for parking and includes 220 power, perfect for welders, mechanics, wood working or other hobbies. There is room for a second parking stall where the vegetable garden is now. All blinds and window coverings are all include d along with 4 fans which are remote controlled to add comfort inside the home. Storage space is cleverly utilized throughout. This home offers a quick possession and is close to the National Historic park with beautiful river trails and access to the famous brierley's rapids for canoeing or kayaking on the North Saskatchewan River. You’re close to Twin Lakes and Crimson Lake, which feature kayak rentals the canoe club on Wednesdays, sandy beaches, hiking trails, paddle boarding, fishing, and a golf course for outdoor enthusiasts. These are all less than 20 min away. This is a fantastic opportunity to own a move-in-ready, thoughtfully updated home with mountain views and impressive outdoor features, with easy access to nearby recreational amenities. Don’t miss out! (id:57557)
303, 5901 71 Avenue
Rocky Mountain House, Alberta
Modern and move-in ready, this 3rd-floor, 2-bedroom, 2-bathroom suite is located on the west side of the building, offering views over the parking lot, with glimpses of mountain peaks on a clear day from your private balcony.The open-concept layout features a bright kitchen, living, and dining area, with the primary bedroom and ensuite conveniently located to the right, and the second bedroom and main bathroom to the left.Suite Highlights:•In-floor heating with a wall-mounted localized air conditioning unit•Laminate flooring throughout main living areas, with carpeted bedrooms•Electric fireplace•In-suite laundry and storage room located just off the kitchen•Four appliances included: stainless steel fridge, stove, dishwasher, and over-the-range microwave•Granite countertops throughout and soft-close modern kitchen cabinetry•Natural gas line to the balcony—ideal for a BBQ setupBuilding Amenities:Enjoy a carefree, low-maintenance lifestyle with building features such as:•Elevator access•Small fitness room (4th floor)•Air-conditioned common areas•Secured entrance and integrated security system•In-building mail delivery and pickup•Sound barriers between floors•Professionally landscaped groundsThis unit includes 2 title parking stalls under the covered carport. An ideal blend of style, functionality, and effortless everyday living. Enjoy the ease of condominium living in a beautifully maintained setting. (id:57557)
146 Westview Drive
Nanton, Alberta
This beautiful home features stunning views of the Rockies, Foothills and Prairies! This home is a perfect place to downsize or retire to as it features 2 bedrooms and 2 full baths, an oversized heated double car garage with substantial crawl space storage and a low maintenance lot with full RV hook ups. The home is centred around the large open concept kitchen featuring a 5 burner, electric stove top, wall oven and granite island. There is a beautiful double sided floor to ceiling gas stone fireplace adding cozy ambience to the living and dining areas. The dining room opens onto a new 26 x 12 cement patio with a Toja grid pergola and sunshades. This is the perfect spot to view the most amazing sunsets. The master bedroom is large and has a huge walk-in closet and ensuite with a separate soaker, jetted tub and shower. The laundry room is large and has direct entry into the spacious heated garage with work bench. A beautiful home in a great community, 45 minutes from Calgary. (id:57557)
86, 2117 81 Street Sw
Calgary, Alberta
Welcome to this stunning new Lucas Model townhome in the sought-after Elkwood project, located in the vibrant Springbank Hill community in SW Calgary. This spacious 1282 sq ft home offers modern living at its finest with luxurious finishes throughout. An open-concept layout seamlessly integrates living and dining areas with large windows that flood the space with natural light. A modern kitchen with stainless steel appliances and quartz countertops is perfect for cooking and socializing. Luxury vinyl plank flooring extends throughout the main living areas and cozy carpets complete the bedrooms. Ensuite bathrooms and a walk-in closet provide convenience and extra storage. Outdoor living is enhanced with a private patio, ideal for relaxation and gatherings. Convenient attached single car garage with an additional driveway space allows you to park up to 2 vehicles. Slokker Homes is offering GST on this property. (id:57557)
142 Kinniburgh Crescent
Chestermere, Alberta
Stunning 7-Bedroom Estate in Prestigious Kinniburgh, ChestermereMinutes to the Lake • Private Side Entrance • Heated Triple GarageWelcome to this exceptional, fully developed 7-bedroom + den estate, nestled on a quiet crescent in the highly sought-after lake community of Kinniburgh in Chestermere—just minutes from Calgary. With living space thoughtfully distributed over three spacious levels, this home is the perfect blend of luxury, functionality, and family-friendly design.Step inside to discover an impressive open-concept layout enhanced by 9-foot ceilings, central air conditioning, and built-in speaker wiring across three zones. The gourmet chef’s kitchen is the heart of the main level, complete with high-end appliances, a separate prep kitchen with its own stove and hood fan, stone countertops, and an abundance of cabinetry—perfect for entertaining or large family gatherings.Designed with multi-generational living in mind, the home offers two luxurious primary bedrooms, each with a private en suite bathroom, one featuring heated flooring for ultimate comfort. A Jack and Jill bathroom connects two of the upstairs bedrooms, and the spacious layout provides ample storage throughout the home.The fully developed basement boasts a private side entrance, offering fantastic potential for extended family to enjoy their privacy. Enjoy the added value of a heated triple car garage, a hot tub, and a dog run in the beautifully landscaped backyard.Located just five minutes from Sunset Park, with three playgrounds within walking distance, and close proximity to Chestermere Lake, the yacht club, and all local amenities. This home also provides easy access to major roads, making it ideal for commuters, while still being tucked away in a peaceful, family-friendly crescent.This is a rare opportunity to own a spacious, well-appointed home in one of Chestermere’s most desirable communities.Don’t miss your chance to experience elevated lake community living—schedule your private tour today! (id:57557)
33, 200 Legacy Lane
Rimbey, Alberta
Legacy Lane – a welcoming 50+ community designed to fit your lifestyle. On the outskirts of the fully serviced Town of Rimbey; near a selection of coffee shops, restaurants, grocery stores, health and wellness services, shopping, leisure and recreation amenities; this is where convenience meets luxury! Centrally located, golf course and lake adventures are only a short drive away while mountain views and international airports are still within reach for easy travel plans. Easily maneuver into the comfort of this home featuring attached heated garage and main floor living. The south facing covered patio protects you from the elements while offering a relaxing space to listen to the birds sing, enjoy a great book or easily visit with exterior lighting and power. The spacious entry welcomes you with closet storage, in-unit laundry and washroom close by. Smooth resiliency of vinyl plank flooring brings you into the primary bedroom easily allowing space for your bedroom furniture while featuring a full sized closet and full length mirrors. The 3 piece bathroom features a walk-in shower with space to store your products both high and low. Great lighting continues into the elegant and modern design of the open concept kitchen, dining and living room areas. Notice the universal designs built to accommodate changing needs while incorporating opportunities to personalize the space as truly your own. Elongated windows bring ample sunlight in and the 2nd entrance way provides easy egress to enjoy the sun out front. The bedroom just off the living room is of excellent size making it easy to accommodate friends and family visiting or even a roommate! Freedom to enjoy the finer things in life with low maintenance designs and independent living is here! Bring your loved ones together and explore one of the last developer units available in this sought after complex! (id:57557)















