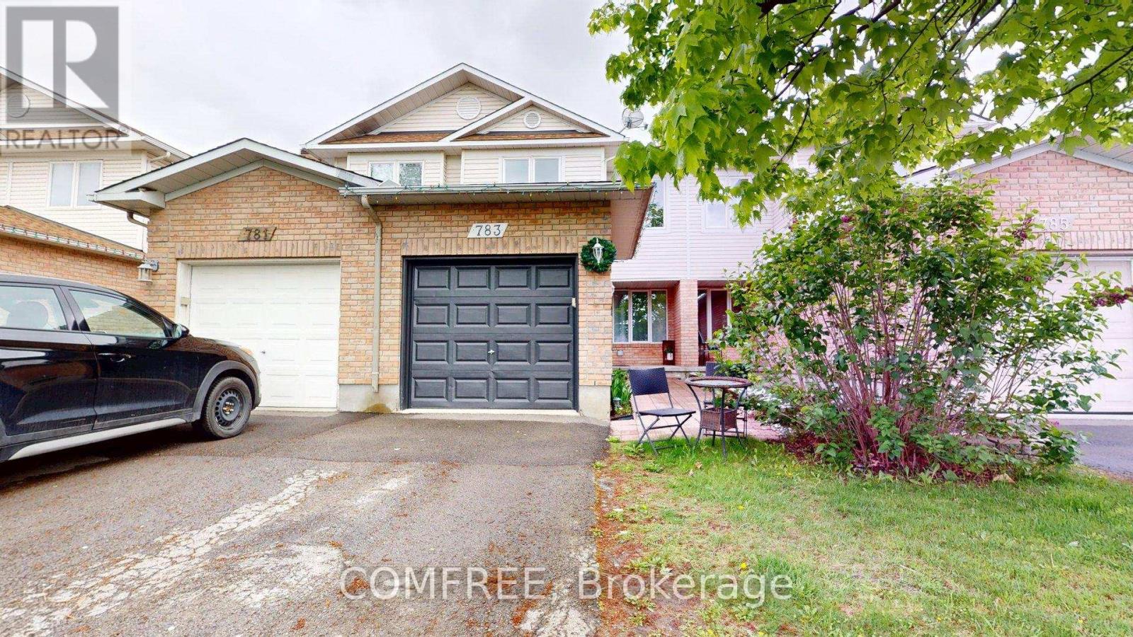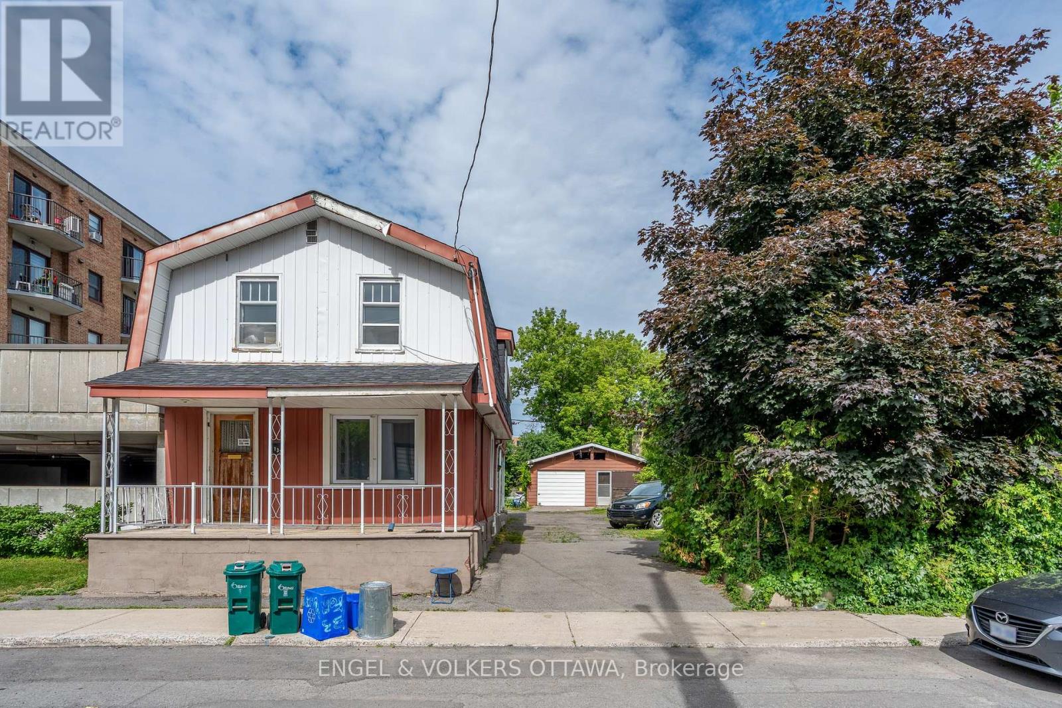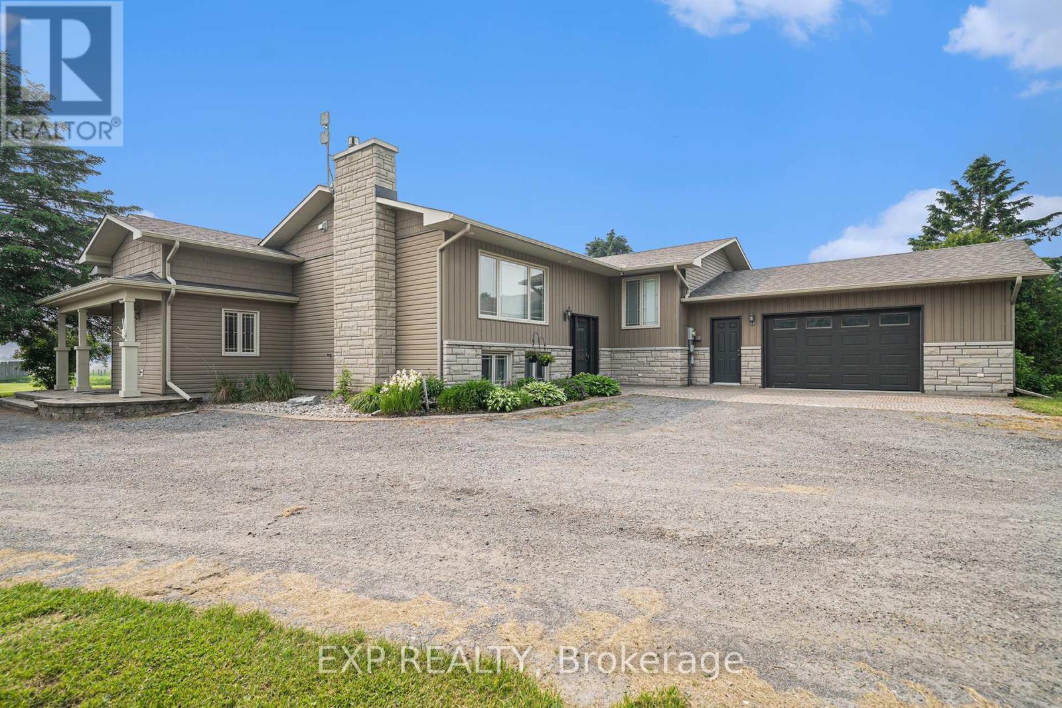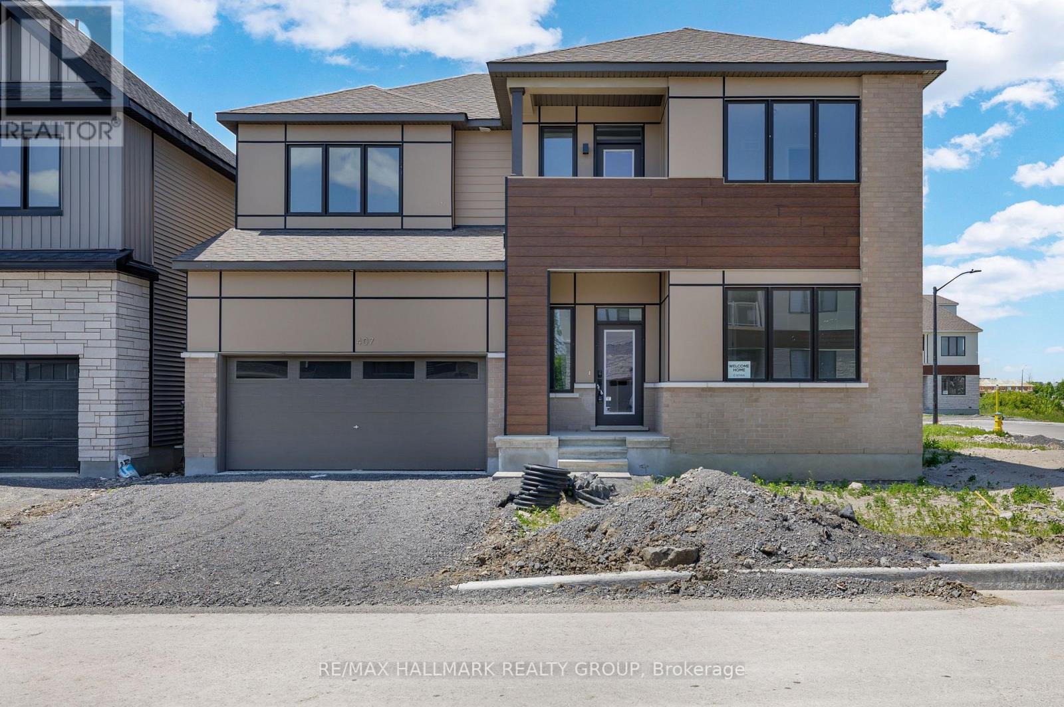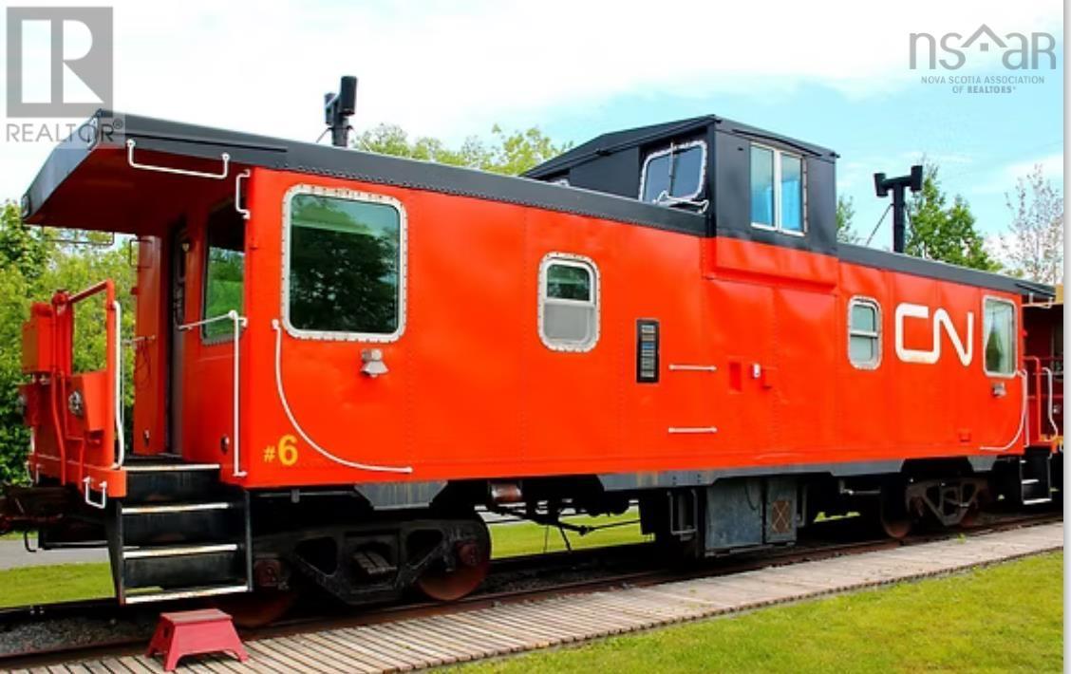4 - 1439 Woodroffe Avenue
Ottawa, Ontario
Welcome to our inviting second-floor office space, designed with your needs in mind. Here?s what we offer: Modern amenities, enjoy newer flooring and fresh paint throughout the space, creating a bright and welcoming atmosphere. A kitchen, take advantage of a shared kitchen featuring granite countertops and ample cabinet space perfect for breaks or informal meetings. Also convenient facilities like access shared bathrooms and benefit from newer plumbing fixtures for added comfort. Security first, work with peace of mind in a secured building, complete with 24-hour camera monitoring. Bright LED lighting and high-speed internet with WIFI ensure a productive work environment. Enjoy plenty of parking for you and your clients.\r\nDon't miss the opportunity to elevate your business in this fantastic office space! Contact us today to schedule a tour! (id:57557)
4705 Mcneely Road
Ottawa, Ontario
OPEN HOUSE SUNDAY, JULY 6TH, 2-4PM. Welcome to your private retreat in one of the areas most peaceful and sought-after neighbourhoods. This well-maintained bungalow is nestled on a beautifully landscaped 1.83 acre lot and backs directly onto the 7th hole of the Bearbrook Golf Course, offering stunning views and no rear neighbours. Inside, you'll find a bright, spacious living room filled with natural light perfect for relaxing or entertaining. The large kitchen offers generous counter space, ample cabinetry, and flows into a spacious dining area ideal for family meals or hosting guests. This home features three comfortable bedrooms, including a primary suite with its own ensuite with walk-in shower for added privacy and convenience.The finished basement offers a massive rec room, ideal for a home theatre, games area, or family hangout space, along with abundant storage throughout. Whether you need space for hobbies, guests, or simply extra room to spread out, this home delivers. Enjoy the serenity of the outdoors in your expansive backyard complete with a large deck, gazebo, and plenty of space for gardening, play, or quiet moments overlooking the greens. With golf course views and mature trees offering natural privacy, its the perfect setting for hosting summer barbecues, relaxation, and outdoor living. Dont miss your chance to own this rare property that combines space, serenity, and scenic views all in one. (id:57557)
783 Nesting Way
Ottawa, Ontario
Very cozy and bright home with 3 beds/2 baths, on suite bathroom with oversized 2 person tub, spacious rooms, finished family room in lover level with a separate laundry/storage room. The home was completely painted in 2023. Water heater was purchased new in 2021. New flooring and lighting installed on all levels in 2020. Roof is approx 10 years old. Furnace motor replaced in 2023. Family friendly neighbourhood is in the heart of Orleans. Walking distance from many amenities, schools, stores, parks, dog park and walk/bike paths. (id:57557)
113 Popplewell Crescent
Ottawa, Ontario
Welcome to 113 Popplewell Cres! Experience exceptional living in this bright, spacious 3-bedroom, 3-bathroom townhome located in the highly desirable Barrhaven community. The open-concept main floor boasts elegant hardwood flooring, a stylish kitchen with a large island, quartz countertops, and stainless steel appliances. The dining area offers ample space, flowing seamlessly into a generous living room featuring soaring vaulted ceilings and a cozy gas fireplace. Upstairs, youll find three well-sized bedrooms, a convenient laundry area, and a large primary suite complete with a private 4-piece ensuite. The finished basement provides a bright and expansive recreation area, along with plenty of storage. Conveniently situated just minutes from Highway 416, local restaurants, shopping, grocery stores, parks, recreation facilities and walking distance to Costco. This is a home you dont want to miss! (Photos were taken prior to tenant occupancy). No pets, no smoking please. Deposit - $5,200. (id:57557)
133 Forward Avenue
Ottawa, Ontario
Located in the vibrant and evolving community of Mechanicsville, this 50' x 97' lot offers a unique opportunity for investors, developers, or builders looking to tap into one of Ottawa's most connected urban neighbourhoods. The property currently features a duplex, providing holding income while you plan your next move. Zoned R4UD, the site offers versatile redevelopment potential, including low-rise multi-unit housing (8-10 units) or sever the lot into two 25' x 97' lots and build front/back semis on each! Just steps from Parkdale Avenue and the lively Hintonburg neighbourhood, you'll enjoy proximity to some of Ottawa's best local shops, cafés, and restaurants. The Kichi Zibi Mikan parkway and Bayview Station (LRT) are just around the corner, offering quick access to greenspace and the city's top transit hub. Whether you're building a new multi-unit development or land-banking for future appreciation, 133 Forward Avenue is a smart addition to any portfolio. Buyer to do due diligence, the existing building is being sold AS-IS for land value. Seller makes no representations or warranties related to zoning or future development. (id:57557)
4806 Frank Kenny Road
Ottawa, Ontario
Welcome to this well maintained 3 bedroom bungalow (with spacious lower level apartment!) in Vars, featuring an attached double garage, barn & workshop - all set on a private and expansive 6.64 Acre lot.The main floor boasts a bright and open layout, with a welcoming living room that flows seamlessly into the kitchen and dining area. Head onwards and step through the family room to access the large upper deck; perfect for outdoor dining or relaxing with a view. The primary bedroom offers a walk-in closet and a 3pc ensuite, while two additional bedrooms and a full bathroom complete the level. Downstairs, the large lower level apartment with its own separate entrance features 2 bedrooms, a full kitchen, open-concept living/dining area and a 3-piece bathroom. Perfect for extended family or as an income generating rental unit! The property also features a versatile workshop; perfect for a home-based business complete with anew furnace and energy-efficient LED lighting and a spacious barn, ideal for housing animals or providing ample storage for equipment and supplies. Additional upgrades include a new hot water tank, new washer and dryer, a GFI electrical panel in the barn, and a new water line running to the barn. Outside the property offers plenty of green space perfect for kids to play, pets to roam or creating your dream garden! Whether you're dreaming of multigenerational living or simply more space to enjoy the outdoors, this property delivers! Ideally located just 5 minutes from Navan, 10 minutes to Orleans, and only 5 minutes from Hwy417. Book a viewing today! (id:57557)
4 - 2090 Valin Street
Ottawa, Ontario
Welcome to Unit 4 at 2090 Valin Street! A bright, spacious, and well-maintained 2-bedroom, 1.5-bathroom upper-level condo in the sought-after Springridge/East Village neighbourhood of Orléans! Offering over 1,100 sq ft of living space, this unit blends comfort, convenience, and function in a location that makes everyday living easy. Step inside to find a welcoming open-concept layout with stylish ceramic tile flooring in the foyer, kitchen and bathrooms, and laminate in the living and dining rooms. The eat-in kitchen features ample cabinet space, a dedicated pantry for food storage, and room for a table by the balcony. The living and dining areas flow together beautifully, perfect for entertaining or relaxing after a long day. The cheater ensuite bathroom connects to a generous primary bedroom and includes a laundry closet with a washer/dryer, meaning no more hauling laundry around! Two building entrances (including a rear entrance off the parking lot), a front entry closet, and well-placed windows make this space feel both practical and airy. The second bedroom is perfect for a kids' room, home office, guest space, or even a roommate. Whatever suits your lifestyle. Commuters will love the #39 bus stop right in front of the building, offering a direct route to Blair Station. Includes one assigned parking spot and plenty of visitor parking for guests. Nearby parks, shops, schools, Trim Road, and green space make this a great location for those who want both peace and convenience. Available for September 1st occupancy. Rental application, photo ID, credit report, employment letter, and references required. Minimum 12-month lease. (id:57557)
523 Manhattan Court
Russell, Ontario
Welcome to 523 Manhattan Court, a beautifully designed 3-bedroom, 3-bath townhome located in the desirable community of Russell. Enjoy the best of both worlds with small-town charm and easy access to Ottawa, just 25 minutes away. The main level features an open-concept layout with a bright, modern kitchen equipped with stainless steel appliances, quartz countertops, and a large island. The dining and living areas flow seamlessly and lead to a fully fenced backyard with a deck and gazebo perfect for relaxing or entertaining. Upstairs, you'll find three spacious bedrooms and two full 4-piece bathrooms: a main bathroom and a private ensuite off the primary bedroom featuring a walk-in shower. A main-level powder room and attached garage add everyday convenience. Surrounded by parks, trails, schools, and local amenities, this home offers a great opportunity to enjoy a quieter lifestyle while staying well-connected to the city. (id:57557)
407 Euphoria Crescent
Ottawa, Ontario
Stunning newly built Caivan home featuring 4 spacious bedrooms, 4.5 bathrooms, and over $150,000 in thoughtfully selected upgrades. This beautifully designed property offers a bright and welcoming foyer with an entry closet and 2-piece powder room. The main foor includes a private office/den, a formal dining area, and a chefs kitchen with double-stacked upper cabinets, quartz waterfall island, pots and pans drawers, spice and garbage pullouts, a custom microwave drawer cabinet, and under-cabinet LED puck lighting. The open-concept layout fows into a generous great room with a modern freplace, while the mudroom provides access to an additional walk-in closet and storage. The home is finished with engineered hardwood fooring throughout and features 10-foot ceilings and a hardwood staircase with a red oak open stringer, modern balusters, and matching handrails. Upstairs, the luxurious primary suite includes a massive walk-in closet and a reconfgured 5-piece ensuite with double sinks, a freestanding tub, and a glass-enclosed marble tile shower. The second and third bedrooms also offer walk-in closets and share a 4-piece bathroom, while the fourth bedroom features its own private 3-piece ensuite and walk-in closet. The upper level also includes a laundry room with waterproof fooring and floor drain, a spacious linen closet, and a private balcony overlooking the street. The professionally fnished lower level adds even more living space with a large rec room, family/entertainment room, a full bathroom, mechanical room with sump pump, and dedicated storage. Additional upgrades include soft-close cabinetry throughout, enhanced vanity confgurations,upgraded railings, and a 200-amp electrical panel with room to expand. This meticulously fnished home combines luxury, comfort, and functionality in one of Ottawas most desirable new communities. (id:57557)
311 202 Lebleu Street
Coquitlam, British Columbia
Welcome to Mackin Park by Bluetree Homes-where modern living meets a charming, heritage-inspired community. This bright and spacious 3rd floor corner unit offers over 1000 square ft of thoughtfully designed space. The gourmet kitchen boasts full-sized stainless steel appliances, quartz countertops with Grohe faucets, and ample cabinetry. Enjoy sleek laminate flooring in the main areas and cozy carpet in the bedrooms. Step onto your oversized balcony-perfect for year-round BBQs and relaxing in the shade. Nestled in a French-inspired, village-like setting just steps from shops, cafes, parks, and a 2-minute bus ride to Braid SkyTrain. Comfort, convenience, and timeless style await! (id:57557)
21 Station Road
Tatamagouche, Nova Scotia
A unique opportunity to purchase Turnkey one of Nova Scotias major destination attractions and accommodations with over forty thousand visitors a year. The world renowned Train Station Inn, Tatamagouche features ten Caboose and Box Car accommodations, Dining Car restaurant, meeting/relaxation Cars, Baggage Room Bar where regular musical entertainment takes place, large stocked Gift Shop, Coffee Shop and breakfast room, and with additional managers or guest accommodation in the Train Station itself. There is ample guest parking and the resort beautifully landscaped. The Inn has a very high occupancy rate, with dedicated staff, and has been at the centre of the Tatamagouche community for many years. All the attractions of the area are nearby including beaches, golf courses, Ski Wentworth, restaurants and services. Preference will be given to pre-approved buyers looking to take the Inn to the next level, expanding on its high standards, reputation and successful operation. (id:57557)
20 Grandin Woods
St. Albert, Alberta
A fantastic renovation opportunity, in one of St. Albert’s sought-after neighbourhoods. Prestigious Grandin Woods Estates is home to this huge townhouse. This perfect blend of classic character has great potential for modern updates. A spacious living room centred around a cozy gas fireplace, seamlessly connects to a formal dining room, ideal for entertaining & adjacent doors lead to open kitchen with bright dining nook & california shutters . Enjoy a morning coffee form your own private balcony off the massive primary suite. A large ensuite with Jacuzzi tub & 2 additional bedrooms The f/fin basement has a new gas f/place & a versatile living space, perfect family room or home office a convenient 2pc bathroom. Newer updates include 2 newer high-efficiency furnaces & hot water tank. Enjoy a private, fully fenced yard & a single attached garage for secure parking & additional storage. Situated in a prime location, this home is steps from the RIVER, schools, beautiful parks & walking trails. (id:57557)



